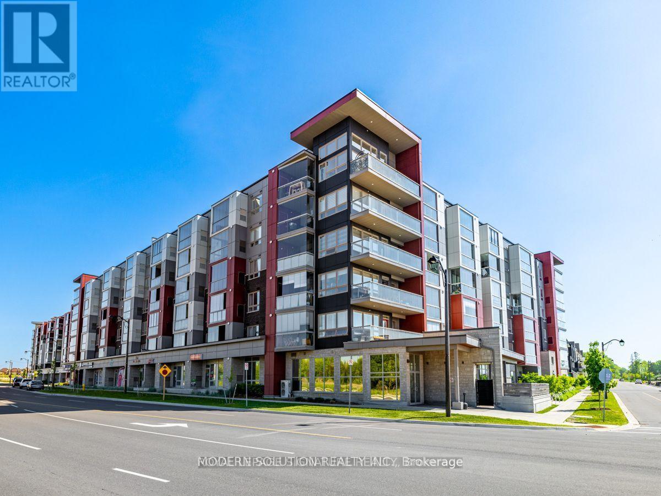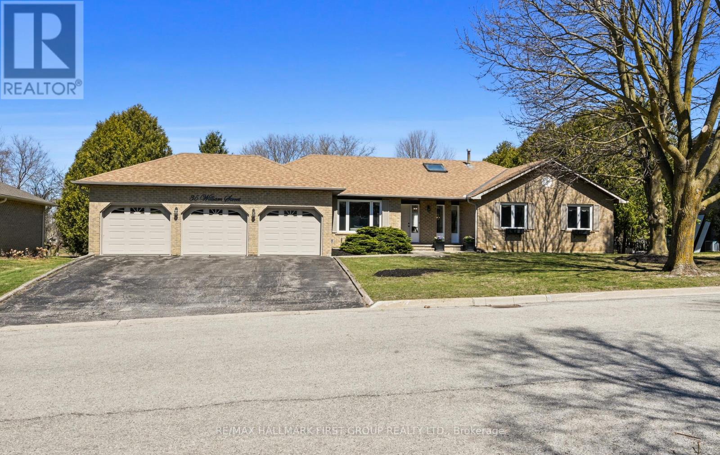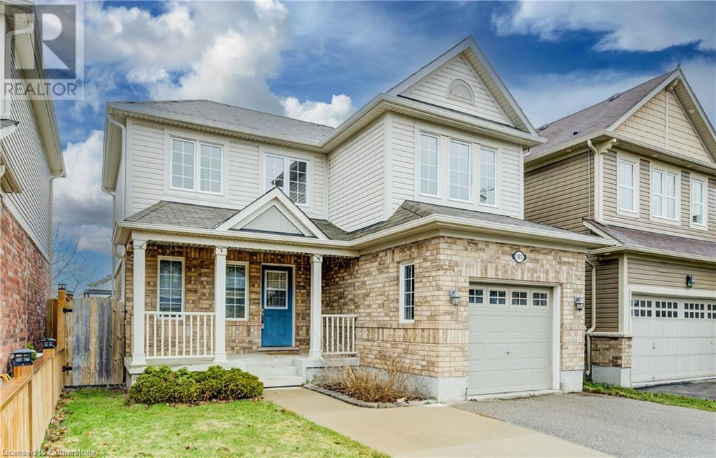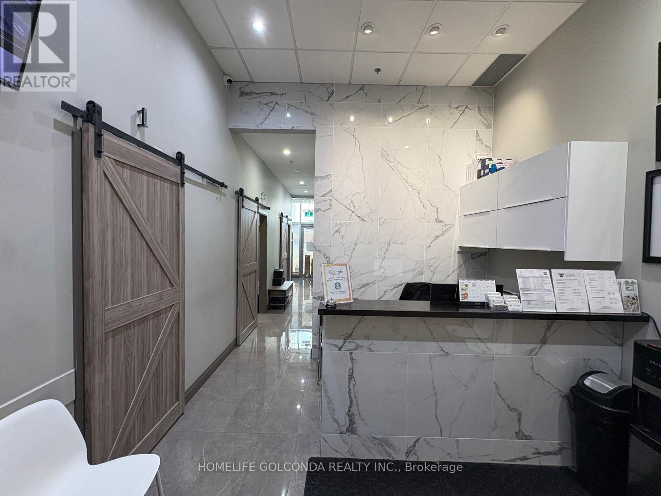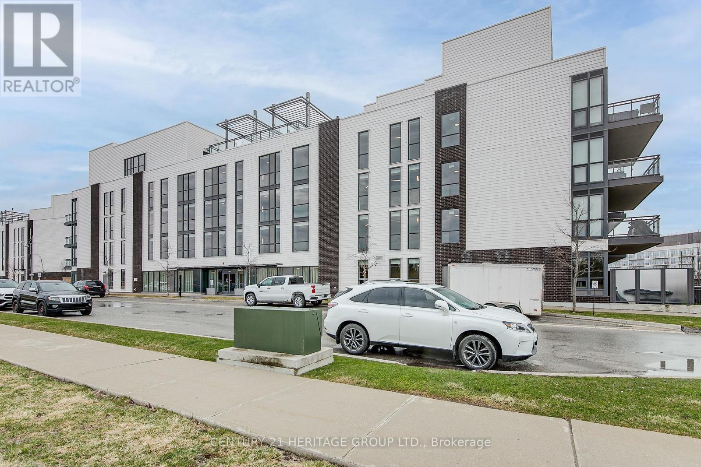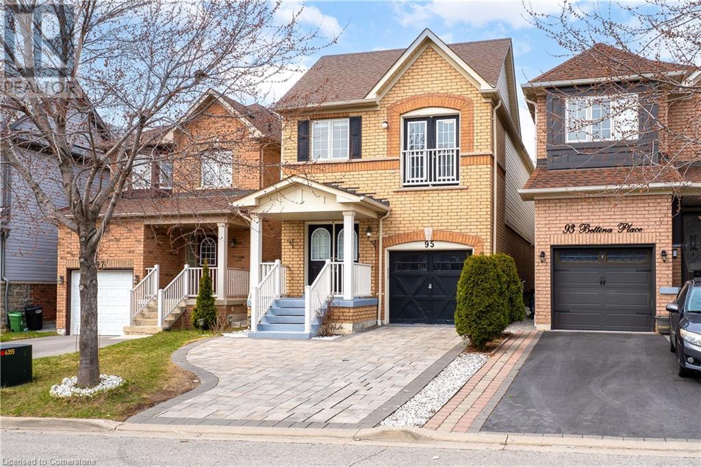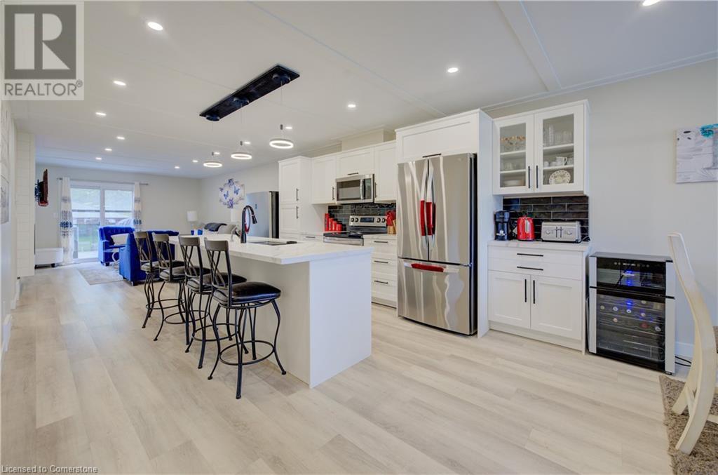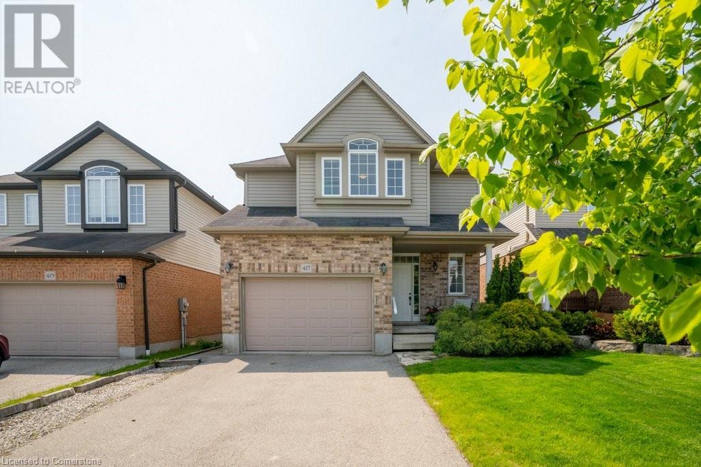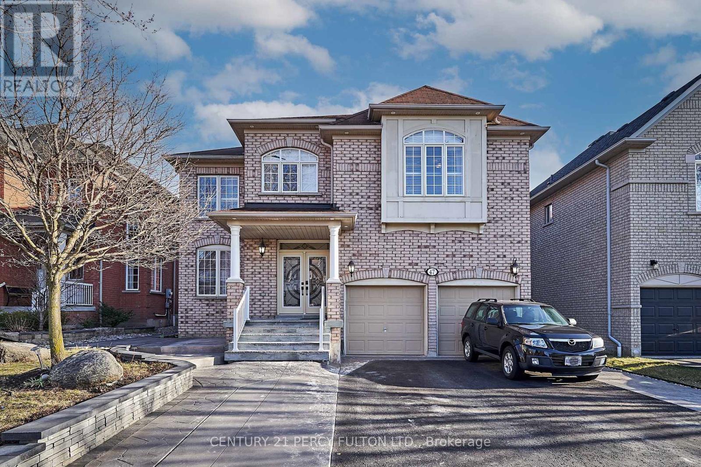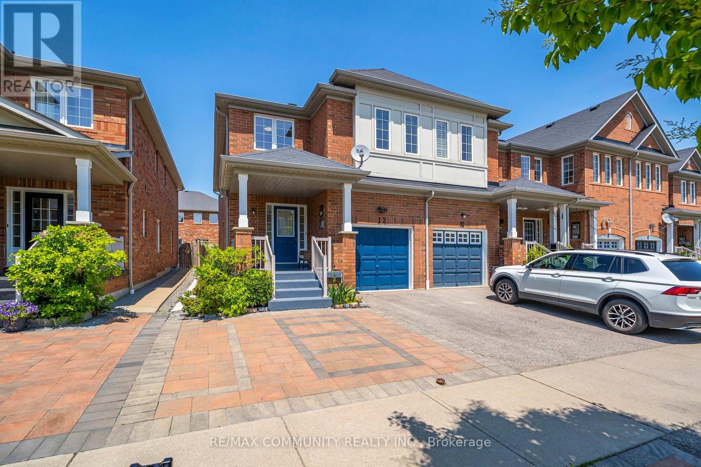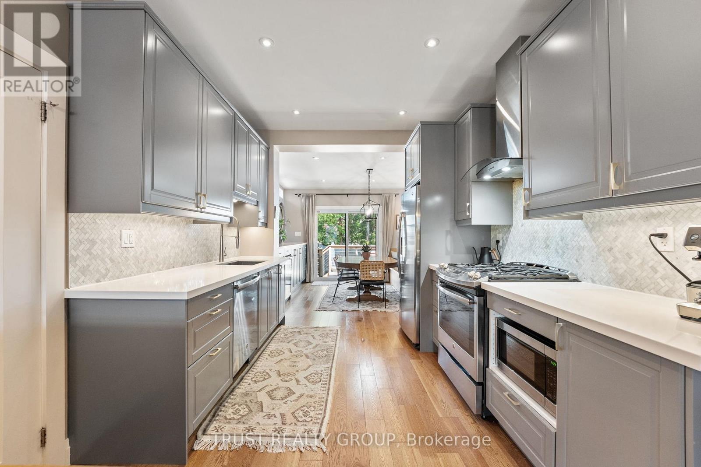615 - 2 Adam Sellers Street
Markham, Ontario
Experience Modern Living at Its Finest!Step into this stunning 992 sq ft Mattamy Homes masterpiece, perfectly nestled in the highly sought-after Cornell Community. Built in 2019, this European-inspired, modern low-rise condo combines style, comfort, and functionality in one exceptional package. Enjoy luxurious hardwood flooring throughout, soaring 9-foot ceilings, and a bright, spacious open-concept layout that welcomes natural light from every angle. The sleek, contemporary kitchen is a true showstopper featuring quartz countertops, a stylish backsplash, ample cabinetry, and a breakfast bar ideal for entertaining. Relax and unwind on the large enclosed balcony (with opening panels) overlooking the serene ravine view the perfect blend of indoor-outdoor living. Offering 2+1 bedrooms, this beautifully designed unit in an exclusive Mattamy complex is loaded with features you'll love: Party Room, Gym, Outdoor Patio with BBQ Area. Walking Distance to Markham Stouffville Hospital, Cornell Community Centre, Cornell GO Bus Terminal, and top-rated schools, Quick Access to Hwy 407, dog parks, and much more! Don't miss your chance to live in one of Markhams most desirable neighborhoods! (id:59911)
Modern Solution Realty Inc.
35 William Street
East Gwillimbury, Ontario
Welcome to this charming 2000+ sq ft bungalow perfectly located in the heart of Sharon - a family-oriented community where children play freely and families stroll the quiet streets - you'll experience the charm of small-town living while staying just minutes away from major amenities. Situated on a beautifully treed lot backing onto Brenner Park, this 3+1 bedroom home offers an exceptional opportunity for its next family. Step into a spacious foyer that opens to a bright and airy main level. A skylight overhead and large bay windows in the living, dining, and family rooms flood the home with natural light, creating a warm and welcoming atmosphere throughout. The main floor features 3 generous bedrooms, including a primary suite featuring a 4pc. ensuite and two oversized windows overlooking the serene backyard. 2 additional bedrooms, 4pc. bath, and a powder room provide ample space for family and guests. Conveniently located off the family room, the mudroom and laundry area offer direct access to both the garage and side entrance. At the heart of the home, the centrally located eat-in kitchen offers plenty of cabinet space and a walkout to the deck - perfect for summer bbqs and outdoor relaxation. Flanked by the family room on one side and a formal dining room on the other, this home is ideal for both everyday living and entertaining. Moving down the circular staircase leading to the lower level, you'll find a 4th bedroom and a 3pc. bath, an ideal retreat for teenagers or overnight guests. The partially finished lower level also features a spacious recreation room, a large workroom or office, and endless potential to customize the space to suit your needs. Opportunities like this are rare: 3-car bungalows in this sought-after pocket of East Gwillimbury seldom come to market. Situated on one of the area's most desirable streets, this home invites you to create lasting memories in a truly special setting. (id:59911)
RE/MAX Hallmark First Group Realty Ltd.
183 Garth Massey Drive
Cambridge, Ontario
DETACHED 2-STOREY HOME LOCATED 2 MINUTES TO HWY 401 AND FINISHED TOP-TO-BOTTOM! Welcome to 183 Garth Massey Dr located in North Galt. This bright 2 storey detached home features 3-bedrooms, 1.5-bathrooms and offers 1,700 sqft of finished living space. Located in a highly sought-after area, this home is just moments away from highways, shopping, schools, and scenic trails. Step inside to find a spacious and carpet-free main level, featuring an open layout that maximizes natural light throughout. The inviting living room flows seamlessly into the dining space, creating the perfect environment for both relaxation and entertaining. The kitchen includes a fridge, stove and dishwasher and overlooks the living room. Sliding doors off the dining room lead you to the rear patio with a fully fenced yard—ideal for enjoying outdoor activities, gardening, or hosting gatherings with friends and family. The finished basement adds even more living space, perfect for a home office, media room, or play area. Upstairs, you’ll find three generously sized bedrooms, including a primary bedroom with a shared 4 pc bathroom. This home is ready to move in and make your own, offering convenience, comfort, and a fantastic location. Don’t miss your chance to call this one your new home! (id:59911)
RE/MAX Twin City Realty Inc. Brokerage-2
414 - 7420 Bathurst Street
Vaughan, Ontario
The Prestigious Promenade Towers! Modern Bright Spacious 2 Bedroom 2 Bath, Floor To Ceiling Windows, Featuring Large Balcony; Eat In Kitchen, Utilities/Cable/Internet Included In Low Maintenance Fee; Gym, Pool, Tennis/Squash Courts,Sauna, Whirlpool, Library, Meeting Room, Gated 24/7 Security, Parking! 1 Parking spot included, monthly maintenance includes short walk to BAYT synagogue on East side ofBathurst & Clark Ave, public transit, great schools, parks, libraries & Community Centres. Wonderful family friendly neighbourhood. Mpac Report attached 992 interior + Balcony space (id:59911)
Ipro Realty Ltd.
116 - 7163 Yonge Street
Markham, Ontario
traffic, highly desirable area of World on Yonge. This beautifully renovated ground-floor unit is ideally positioned right next to the main entrance from Yonge Street, offering excellent visibility and easy access. The clinic features a reception area, 5 treatment rooms, a dedicated laundry area, and a private washroom. The space is thoughtfully designed and ready for immediate operation, making it a true turnkey opportunity. With over seven years of successful operation, the clinic has built a strong and loyal client base, along with a solid reputation for quality care and professional service. This is an ideal investment for a medical professional or entrepreneur looking to step into a thriving business in a premium location. (id:59911)
Homelife Golconda Realty Inc.
D406 - 333 Sea Ray Avenue
Innisfil, Ontario
Experience luxurious living in this stunning penthouse suite! The Black Cherry model boasts 2spacious bedrooms and 2 modern bathrooms, all designed with an open-concept layout. Step out onto the expansive balcony that overlooks the serene courtyard and offers picturesque views of the marina. This unit is flooded with natural light, creating a warm and inviting atmosphere. Prepare food in style on the quartz island countertop, complemented by sleek stainless steel appliances. Enjoy the convenience of in-suite laundry, and appreciate the low-maintenance, carpet-free design. The primary bedroom features a generous walk-in closet and a stylish three-piece bathroom. If you've been dreaming of the vibrant lifestyle at Friday Harbour, it's now within your reach. Embrace the life you've always desired! (id:59911)
Century 21 Heritage Group Ltd.
273,274 - 7163 Yonge Street
Markham, Ontario
Step into a turn-key, income-generating med-spa, professionally designed and renovated in 2022. This beautifully updated space offers a perfect blend of style and functionality, featuring 4 private treatment rooms, 1 open space, and 1 staff room/storage area ideal for a variety of beauty and wellness services(spa/clinic/hair salon/med-spa/skin care/massage/rehab).With a low lease payment(3 years capped) maximizing profitability, this spa is an exceptional opportunity for beauty professionals or aspiring entrepreneurs looking to make their mark in the industry. Located in the vibrant World On Yonge, this is your chance to own and operate a stunning, fully renovated facility with high potential for growth. Don't miss out on the chance to step into a profitable and well-established business! (id:59911)
Homelife Golconda Realty Inc.
739 Regional Rd. 13 Road
Uxbridge, Ontario
WELCOME TO YOUR PRIVATE OASIS !! THIS LOVELY 4-LEVEL SIDESPLIT SITS ON A LARGE LOT WITH INGROUND POOL & SPILLOVER SPA.GROUND LEVEL OFFERS FAMILY ROOM WITH STONE FIREPLACE & WALKOUT TO PATIO, 4TH BEDROOM, LAUNDRY & 2 PC. BATH. MAINLEVEL OFFERS AN OPEN-CONCEPT LIVING/DINING ROOM, AN AMAZING KITCHEN W/EXTENSIVE CABINETRY, LARGE ISLAND & GRANITECOUNTERS. DINING ROOM HAS A W/O TO THE SOLARIUM WITH HOT TUB WHICH OVERLOOKS THE PRIVATE FENCED YARD. 2ND LEVEL FEATURES PRIMARY BEDROOM WITH 3PC ENSUITE, PLUS 2 ADDITIONAL BEDROOMS AND 4PC. BATH. THE INSULATED 2 CAR GARAGE &GENERAC GENERATOR RENDER THIS HOME COMPLETE! THIS LOVELY HOME OFFERS APPROX. 3000 SQ. FT OF FINISHED LIVING SPACE WITH A VERY DESIRABLE AND FAMILY FRIENDLY FLOOR PLAN. DON'T MISS OUT ON THIS ONE!! **EXTRAS** New Hot Water Tank 2024 (owned); Basement finished 2024; New Pool liner 2022, Shingles 2022 (solarium shingles 2016); Generac Generator 2016. Central VAC and attachments (id:59911)
Main Street Realty Ltd.
95 Bettina Place
Whitby, Ontario
****NEXT OPEN HOUSE: SUN, JUNE 8, 2-4 PM****Discover this modern detached home offering 1,933 sqft. of finished space above grade in the heart of a family-friendly neighborhood with top-rated schools nearby. This bright & spacious house with 3+2 bedrooms, 3 washrooms, a fully-finished basement with 2 bedrooms boasts modern upgrades throughout and an inviting open-concept layout. The gourmet kitchen is a chefs dream, featuring state-of-the-art S.S smart appliances, a gas stove, quartz countertops, custom cabinetry, and an added pantry. The upper level features a bonus family room and the convenience of same-level laundry. Enjoy parking for three cars on the interlock driveway, a rare find with no front sidewalk to shovel in winter. The fully fenced backyard with lush trees offers complete privacy with ample space for outdoor entertaining. Close to high-rated schools, Darren Park, trails, transit, shops, gas station, pharmacy, restaurants & minutes to 401 & 407, this home ensures easy access to essential services, recreation, and smooth commuting. Schedule your viewing today! (id:59911)
RE/MAX Twin City Realty Inc. Brokerage-2
507 Commonwealth Crescent
Kitchener, Ontario
Welcome to this beautifully maintained 3-bedroom, 2.5-bathroom home in the highly sought-after Williamsburg area of Kitchener. This home boasts a large front porch and double driveway. From the moment you step through the front door, you’ll know you’ve found something special. Walk in to a bright and inviting main floor. It is flooded with natural light; it's been freshly painted and it has great flow throughout. The separate dining room is a good size. Llarge enough for a table and seating for 6 - 8, making it ideal for gatherings. The main floor also features a cozy family room, and an eat-in kitchen with maple cupboards and stainless-steel appliances. The breakfast bar allows for extra seating and is the perfect gathering space for friends and family, while sliders open to your backyard retreat. Upstairs, the spacious primary bedroom boasts a newly renovated 4-piece ensuite and a walk-in closet. Two additional good-sized bedrooms and a full 4-piece bathroom complete the upper level. Out back, enjoy a fully fenced private large yard, your own private retreat with no rear neighbors, perfect for summer relaxation. Entertain with ease on two patios, under the gazebo, or in the above-ground pool (new liner in 2021). The Trek decking around the pool makes it a perfect place for sun worshipers. This home has been thoughtfully updated with a new roof (2023), furnace (2023), and AC (2022). Need more space? The finished basement offers a large rec room, plus an additional flex room, ideal for an office, playroom, or den. There's also a 2 piece rough in here as well. The laundry room and storage area complete this versatile lower level. This home is truly move-in ready. Additional highlights include a single-car garage, double driveway, and easy access to schools, and parks. It's also conveniently close to shopping, restuarants and easy highway access. Don’t wait—we’re not holding offers! Book your showing today and start envisioning life in your perfect home. (id:59911)
RE/MAX Solid Gold Realty (Ii) Ltd.
6 Hanlon Place
Paris, Ontario
276ft DEEP LOT! Welcome to 6 Hanlon Place, a beautifully renovated turn-key bungalow nestled on a quiet, family-friendly street in the charming town of Paris. Set on an incredible 276-foot deep lot, this property offers a rare combination of move-in-ready living and expansive outdoor space-perfect for kids, pets, and backyard gatherings. Designed with families in mind, this home features 4 spacious bedrooms and 2 full bathrooms, providing flexible living for every stage of life. The interior has been tastefully updated from top to bottom, with a bright, modern layout that flows seamlessly throughout. Pride of ownership shines through-this home has been meticulously maintained and shows exceptionally well. Located just minutes from top-rated schools, parks, and recreational amenities, you'll love the convenience of nearby Lion's Park, Grand River trails, and downtown Paris with its local shops, restaurants, and community charm. Easy access to Hwy 403 makes commuting a breeze, whether you're heading to Brantford, Hamilton, or the GTA. With all the updates completed and a lot this size, 6 Hanlon Place is a rare family home that truly checks all the boxes. Don't miss your opportunity to plant roots in one of Ontario's most picturesque small towns! New windows 2023. Furnace, A/C, humidifier 2024. Custom closets 2023. Water softener & Osmosis system 2023. Washer & dryer 2024. Gutter filter leaf system 2025 with lifetime warranty & so much more! (id:59911)
RE/MAX Twin City Realty Inc. Brokerage-2
RE/MAX Twin City Realty Inc.
309 Christopher Drive
Cambridge, Ontario
PRICED TO SELL. BUNGALOW WITH DOUBLE CAR GARAGE, IN-LAW SUITE AND NO REAR NEIGHBOURS. This charming 4-bedroom (2+2) raised bungalow in East Galt, is perfect for downsizers or growing families. The carpet-free main level has an open-concept layout with a stylish kitchen featuring granite countertops and a handy breakfast bar. Downstairs, the in-law suite adds flexibility with two bedrooms, a separate living space, and plenty of privacy for guests or extended family. Step outside to a peaceful, low-maintenance backyard with a koi pond. Flooring (2023), Garage Door (2023), Driveway (2022), Windows & Doors (2017), Furnace (2016), Granite Counter Tops (2014), Roof and Eaves(2013). Great location, just 10 minutes from Highway 401, close to schools, shopping, and Cambridge Memorial Hospital, with the vibrant Gaslight District and scenic Grand River just minutes away. Book your showing today. (id:59911)
RE/MAX Twin City Realty Inc. Brokerage-2
RE/MAX Twin City Realty Inc.
417 Westcroft Drive
Waterloo, Ontario
Welcome to 417 Westcroft Drive — A Westvale Gem with Walkout Basement! This beautifully maintained home offers a blend of style, space, and functionality in one of Waterloo’s most sought-after neighbourhoods. Step inside and discover an open-concept main floor that’s designed for both everyday living and entertaining. The bright living room features vaulted ceilings and an abundance of natural light, while the adjoining dinette is perfect for family meals or casual get-togethers. The well-appointed kitchen is complete with granite countertops, a breakfast bar, and a generous pantry — making meal prep and storage a breeze. Upstairs, you’ll find three comfortable bedrooms, including a large primary suite with a walk-in closet and 4-piece ensuite featuring a relaxing soaker tub. A second full bathroom on this level ensures convenience for family and guests alike. Step outside onto the covered, private deck off the living room — ideal for enjoying your morning coffee, relaxing or cooking on the BBQ. The one-and-a-half-car garage and double-wide driveway provide ample parking and storage. The walkout basement is a standout feature, offering in-floor heating, a spacious living area flooded with natural light, a bedroom, 3 piece bathroom with shower and extra laundry facilities and a kitchenette with a sink, and extra stove — perfect for extended family or guests. Stairs down the side of the house lead to the covered basement entrance and a good-sized, partially fenced backyard that’s ready for kids, pets, or a garden oasis. Conveniently located near Ira Needles shopping center, The Boardwalk, public transit, and the Universities — everything you need is just moments away. (id:59911)
Trilliumwest Real Estate Brokerage
9 Salamander Street
Toronto, Ontario
Well Maintained Vacant 3 Bedroom & 2 Bath Freehold 2 Story Townhouse In A Great And Demand Well Maintained Vacant 3 Bedroom & 2 Bath Freehold 2 Story Townhouse In A Great And Demand Morningside Staines Area. Separate Entrance To Finished Basement Occupied With The Quite Tenant. Close To Schools, Park, 24 Hr Ttc, Walmart, 401., Home Depot, Uft Scarborough, Centennial College and All Amenities. Private Back Yard. Detached Garage And Fully Fences Backyard. Tenant To Pay 70% Of Utilities. (id:59911)
RE/MAX Community Realty Inc.
1041 Ellesmere Road N
Toronto, Ontario
Mere Posting !!! Welcome to Beautiful and spacious 4 bed, 4 bath townhouse in a prime Scarborough location! Just steps to Ellesmere TTC Station and GO Station with quick access to Hwy 401. Minutes from Scarborough Town Centre, Costco Business Centre, Kennedy Commons, and more. Bright, functional layout perfect for families. Features a separate in-law suite on the walk-in level with its own kitchen (stove, fridge), full bathroom, and dining area ideal for multi-generational living or rental income. Located near Sathya Sai School, one of Ontario's top-rated elementary schools. Plenty of storage in the built-in garage. Family-friendly neighborhood with parks, schools, and shopping all nearby. A fantastic opportunity to own a well-connected, move-in-ready home in a high-demand area. Don't miss it! (id:59911)
Century 21 Property Zone Realty Inc.
47 Vineyard Avenue
Whitby, Ontario
Client RemarksLuxurious Home in Highly Desirable Williamsburg Community! This Exceptional Residence Boasts: a 2-Car Garage, 4-Car Driveway, 95% Brick Exterior, Ceramic Tile Main Foyer, 9-Foot Ceilings on the Main Floor, Soaring 20-Foot Ceiling in the Great Room, Hardwood Flooring Throughout the Main Level, Granite Countertops in the Kitchen, High-End Stainless Steel Appliances, Eat-In Kitchen Area, Stunning Backsplash, Granite Center Island, Upgraded Cabinets, and Much More! Additionally, There Are $$$ Worth of Window Coverings, a Gorgeous Granite Fireplace, Oak Stairs and Banister, a Library/Office Space, and a Beautifully Designed Layout, among other features! (id:59911)
Century 21 Percy Fulton Ltd.
53 Sandringham Drive
Clarington, Ontario
Welcome to 53 Sandringham Drive! Immaculate well maintained 4 level backsplit in highly sought after Courtice family neighborhood! Main floor features living room and dining room with gleaming hardwood floors and fully renovated bright and sunny eat-in kitchen with walk out to deck! Lots of natural light! Oversized family room on the lower level with gas fireplace and large above grade windows! Master bedroom with new broadloom, double closet, California shutters and fully renovated semi-ensuite with soaker tub and beautiful walk-in shower! Spacious 2nd and 3rd bedrooms with double closets and California shutters! Unfinished basement with lots of potential to finish and extra room for storage! 1818 sq ft of finished living space! Spend your summers in the backyard with fenced 14 x 26 heated inground pool, 2 tier deck with gazebo, surrounded by low maintenance perennials! Freshly painted! A/C! Central vac! 1.5 car garage! Conveniently located close to shopping, transit, rec center, steps to school and more! You don't want to miss out on this one! Updates: Roof/23, A/C/18, Furnace/approx 10 yrs, Pool cover and liner/19, Pool filter/18, Concrete around pool and piping/19, new fencing/23, broadloom in primary and BR 2/25, freshly painted/25, decks redone over last 5 years (id:59911)
Century 21 Percy Fulton Ltd.
54 Heathfield Drive
Toronto, Ontario
Incredible Opportunity in prestigious Bluffs/Hill Crescent neighbourhood. Excellent potential for builder. Rambling ranch bunglow with 1,440 square feet of living space on main level plus another 1,340 square feet in the high, finished basement. This home is on a premium 85.98 ft. x 125 ft. lot. It has a walkout from main level to fabulous covered deck and huge backyard. Primary bedroom has a 4 piece ensuite bath. Two gas fireplaces - one in the living room and another in the basement recreation room. Separate entrance to basement for in-law potential. Loads of storage space and cupboards in the basement. There is also an attached double garage and large private driveway - parking, including the garage, could accomodate up to six cars. This wonderful home is ideal for a family, located on a safe and quiet cul-de-sac, and adjacent to George P Mackie Jr PS. A very short walk to nature trails leading to the bluffs and an abundance of green space. Move in and do your updates over time. *Note - photos from when home was staged. Rooms are empty* (id:59911)
RE/MAX Hallmark Realty Ltd.
177 Wilkins Crescent
Clarington, Ontario
Nestled in a quiet, family-friendly community, this spacious and bright home offers open-concept living with a versatile layout. Featuring a combined living/dining room and a cozy family room, there's plenty of space for both relaxing and entertaining. Enjoy the convenience of direct garage access and a main floor powder room. The sunlit kitchen walks out to a large fully fenced backyard perfect for summer gatherings with a gas BBQ hook-up already in place. Upstairs, the generous primary suite includes a walk-in closet and a 4-piece ensuite with a separate soaker tub. The large, partially finished basement provides even more room to grow. An oversized garage and double driveway offer ample parking. (id:59911)
Century 21 Percy Fulton Ltd.
55 Lilian Drive
Toronto, Ontario
Beautifully Renovated, Light Filled 3 Bedroom Bungalow on a Generous Corner Lot In Desirable Wexford-Maryvale Neighbourhood. Extra Wide Corner Lot narrows to rear, featuring an Oversized Garage and Two Private Driveways with parking for 5. Main Floor fully renovated with Top Notch Finishes. Open Concept Kitchen, Dining and Living Area. Kitchen features Plenty of Storage , Top End Counter and Backsplash, Several Display Cabinets with Undermount Lighting, Deep Double Sink, B/I Pantry, Beverage Bar, Open Concept Combined with Large Dining Area, Large Casement Windows. Living Room has Hardwood Floors, Fantastic Fixtures, Custom Blinds, Display Cabinet. Three Bedrooms on Main with Hardwood Floors and Deep Closets. Enter the Fully Renovated Bathroom through Pocket Door, Walk-in Shower with Glass Sliding Door and Plenty of Shower Heads. The Rear Bedroom exits to a Heated, Insulated, Sun Filled Family Area with Walkout to Yard. A Wonderful Space for the Family to Hang Year Round and Enjoy the Sun. Basement has Great In-law Suite Potential with very Generous Room Sizes, Good Ceiling Height, Pot Lights, Windows, Vinyl Floor, Fireplace in Recreation Room, 3 Piece Bathroom with extra storage room, and the Laundry area could easily Accommodate a Full Kitchen. Fully Fenced Backyard, Great for Kids and Pets, Raised Flower Beds at Front and Rear, Lovely Seating Areas with poured Concrete Pads. The Extended Garage would make a Perfect Workshop, Hobby Shack, Gardner's Nook, Man Den or She Shed, endless possibilities for this large Fully Powered Space. All this and Conveniently located near Schools, Shops, Restaurants, Parks, Library, Steps to TTC, Short Hop to Highways 404 and 401, Shopping Malls and Big Box Stores. This Fantastic, Well Renovated, Move In Ready Bungalow is Just Waiting for You to Call it Home. Too many updates to list, many less than 5 years old! Prime Corner Lot with Driveways on both Lilian and Boem. Great Future Potential to Expand. (id:59911)
Ipro Realty Ltd.
2 Baltic Avenue
Toronto, Ontario
Beautiful on Baltic! Welcome to this charming, renovated 2.5 storey semi located in Wilkinson & Riverdale catchments! This lovely family home features 3 plus 1 bedrooms, 2 baths and 1.5 car parking. The main floor is a gorgeous, open concept space with large front closet and a walk out to fenced-in yard. The corner lot allows for extra windows and lovely natural light. The second floor has two generous-sized bedrooms as well as the convenience of second-floor laundry! The bathroom is lovely and large, perfect for a family! The third floor is perfectly suited for a large primary retreat or two kids sharing and an amazing basement that features high ceilings, second updated full bath, bedroom and separate entrance. Located just steps to all the action of the Danforth, Donlands TTC, Kawartha Dairy, schools and parks. (id:59911)
Real Broker Ontario Ltd.
57 Ravine Park Crescent
Toronto, Ontario
Welcome To 57 Ravine Park Crescent, An Exceptional Family Home In One Of Torontos Most Peaceful And Desirable Neighbourhoods. Surrounded By Mature Trees, Parks, And Trails, This Property Offers An Ideal Blend Of Privacy, Comfort, And Convenience. Just Minutes From Top-Rated Schools, Shopping, And DiningWith Easy Access To Highway 401 And The GO Station Within 5 MinutesThis Location Ensures Seamless City Connectivity.This Beautifully Maintained Detached Home Features 3+2 Bedrooms, 2 Full Bathrooms, A Finished Basement, And 7 Parking Spaces, Including A Rare 3-Car Garage And 4-Car Driveway. The Third Garage Bay Is Perfect As A Workshop, Home Gym, Or Hobby Space. Manicured Front Landscaping And An Expansive Driveway Enhance The Welcoming Curb Appeal.The Main Level Is Bathed In Natural Light Through Floor-To-Ceiling Windows In The Front Living Room. Rich Hardwood Floors Run Throughout, Complementing The Functional Open-Concept Design. The Dining Area Includes A Built-In Sidebar, And The Kitchen Updated In 2021Features Stainless Steel Appliances, Granite Countertops, Custom Cabinetry, And A Breakfast Bar.Three Main-Floor Bedrooms Offer Ample Closet Space, Ceiling Fans, And Bright Windows. A Full Bathroom With A Soaker Tub Serves This Level. The Finished Basement Includes A Gas Fireplace, Pot Lights, Built-In Storage, Two Flexible Rooms, A Second Full Bathroom, And A Finished Laundry Suite.The Backyard Retreat Includes An In-Ground Salt Water Pool, Hot Tub, Spacious Deck, And A Pool Change Room With Extra Storage. The Large, Fenced Yard Is Ideal For Entertaining, Kids, And Pets.Recent Updates Include A New Roof And Eavestroughs (2025) And A New Front Door Installation Scheduled For The Coming Weeks.57 Ravine Park Crescent Is A Thoughtfully Designed Home Offering Comfort, Space, And Versatility In A Quiet, Family-Oriented Neighbourhood. (id:59911)
RE/MAX Urban Toronto Team Realty Inc.
12 Hickman Road
Ajax, Ontario
Welcome to this beautifully upgraded freehold end-unit townhome offering over 2,300 sq ft of finished living space in one of South Ajaxs most desirable lakefront communities. Thanks to its unique end-unit build and layout, this sun-filled home features extra windows that bring in abundant natural light, enhanced privacy, and a more spacious feel throughout. The main floor boasts an open-concept layout with 9' ceilings, upgraded pendant lighting, high-efficiency LED fixtures, and rich wood floors. The modern kitchen includes an extended pantry, breakfast bar, and overlooks a vaulted dining area. The living room is highlighted by a soaring 20-foot ceiling that creates a grand yet welcoming atmosphere. Upstairs, the generous primary suite offers separate his & hers closets and a 4-piece ensuite with a deep soaker tub and separate shower. Two additional bedrooms and a convenient second-floor laundry room add to the homes comfort and functionality. The professionally finished basement includes a full bedroom, 3-piece bathroom, spacious living area, cold cellar, and plenty of storageideal for guests, family, or a home office. Outside, enjoy full front-yard interlocking for added curb appeal and additional parking. Located just minutes from Hwy 401, Ajax GO Station, top-rated schools, parks, shopping centres, and public transit, with the lake, waterfront trails, and vibrant outdoor spaces all within walking distance. This is your chance to own a stylish, turnkey home in one of Ajaxs most sought-after communities by the lake. (id:59911)
RE/MAX Community Realty Inc.
262 Queensdale Avenue
Toronto, Ontario
Offers Anytime! Don't Miss Your Opportunity To Own A Fantastic Well Cared For Family Home. If You Love the Energy Of The City, But Crave A Turnkey Home to Retreat To, Then This One Is For You. Nestled In Danforth Village / East York This Detached 2 1/2 Story Fully Renovated, 4 + 1 Bedroom, 4 Bathroom Home With Over 1,700 sq ft of Living Space Is Steps To Everything. The Home Features An Open Concept Main Floor With Hardwood Floors Throughout, SS Appliances, A Powder Room, A Breakfast Bar And A Dining Area With A Walkout To The Deck. The Second Floor Has Hardwood Floors, 3 Bedrooms And 4 Piece Bathroom. Next, Head Up To The 3rd Floor Which Includes The Primary Bedroom, Hardwood Floors, Custom Built-Ins And A 4 Piece Ensuite With Heated Floors. For Games And Movie Time Come On Down To The Fully Finished Basement With A Cozy Family Room, Three Piece Bathroom and Your Office Or Make It Into Your Guest Room. The Low Maintenance Backyard Features A Deck, Turfed Grass With A Two Hole Putting Green And Stone Patio Lounge Area. When You Are Ready To Experience The Area You Won't Be Disappointed. With A Quick Walk To The Danforth You Will Have Access To Cafe's, Great Local Businesses, Restaurants, Local Butcher, Grocery Stores, East Lynn Park,The TTC And So Much More. (id:59911)
Trust Realty Group
