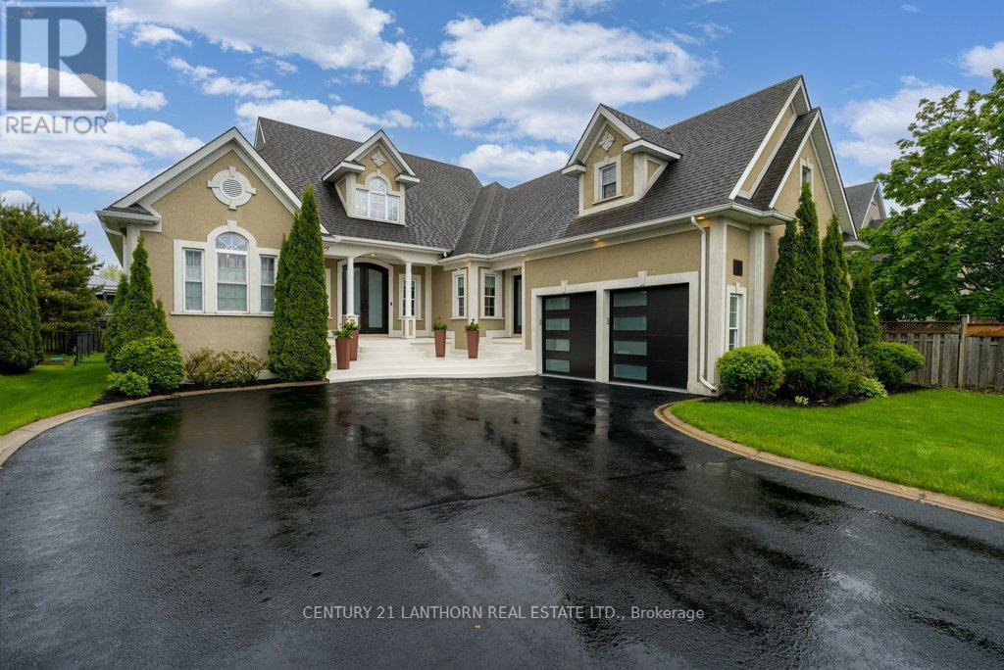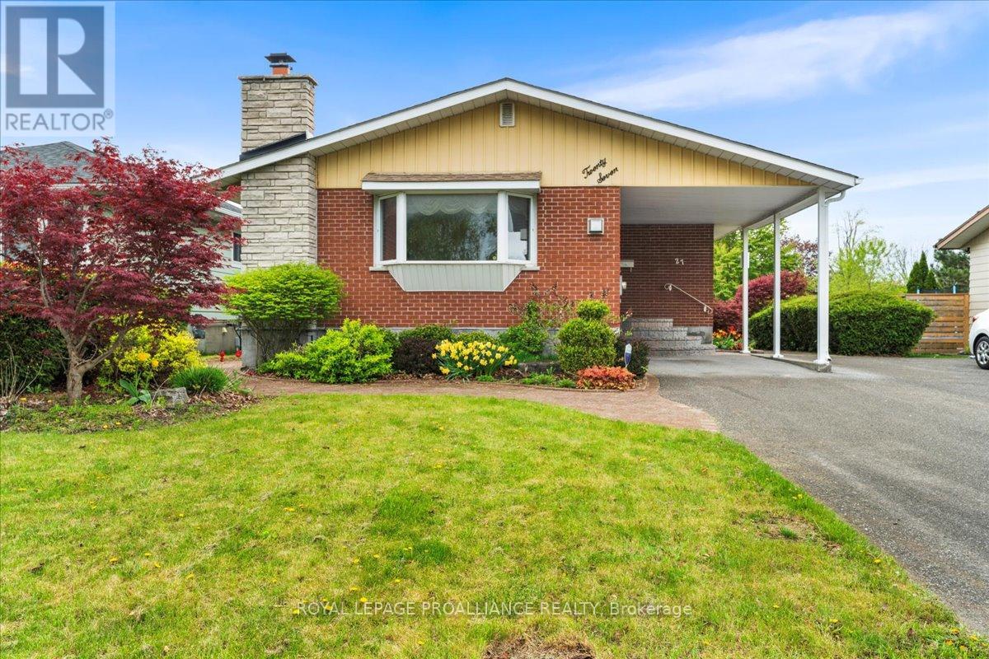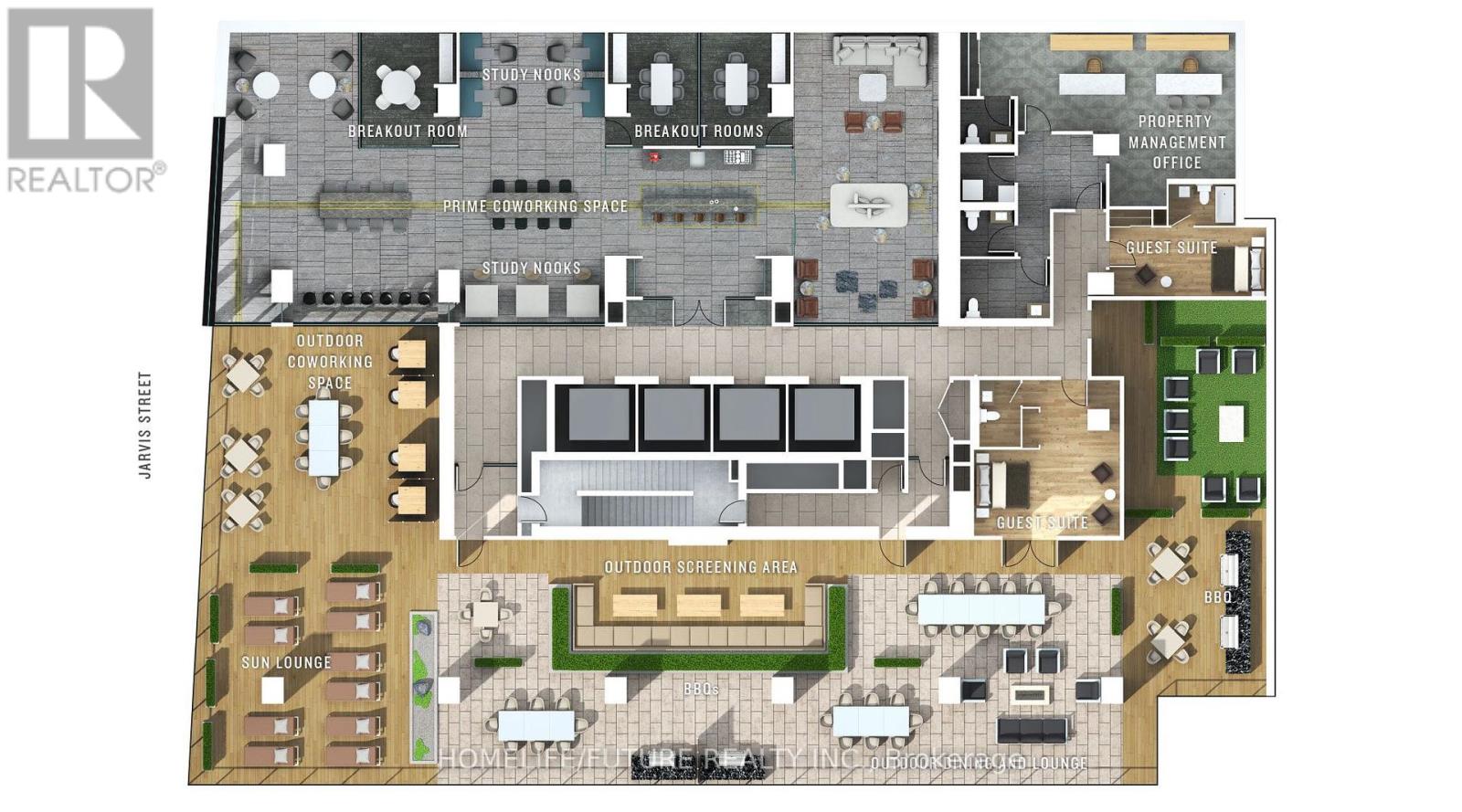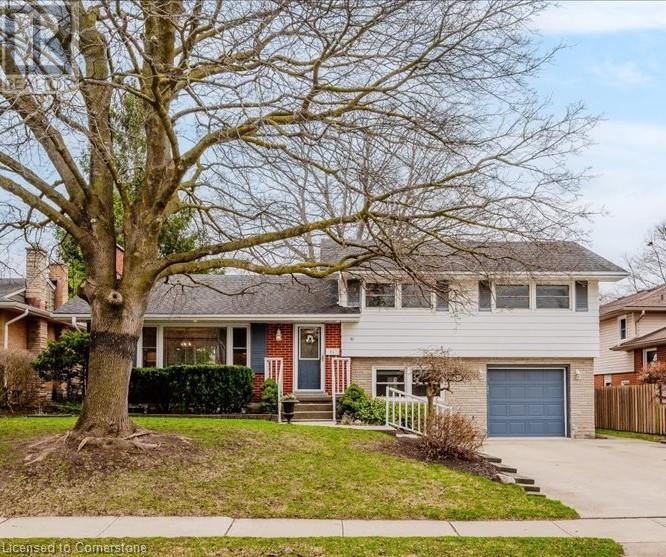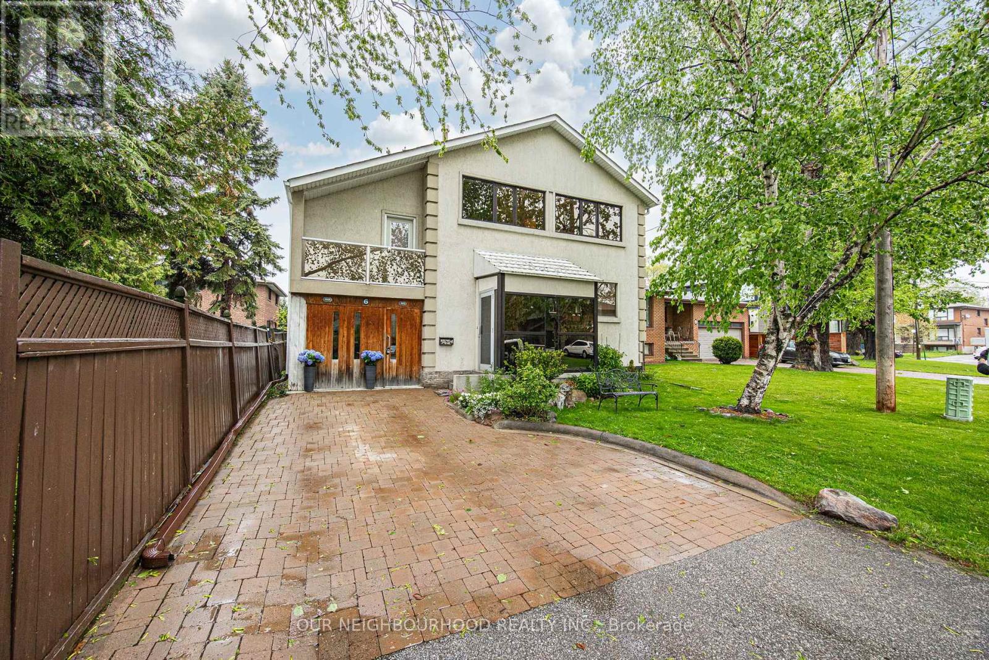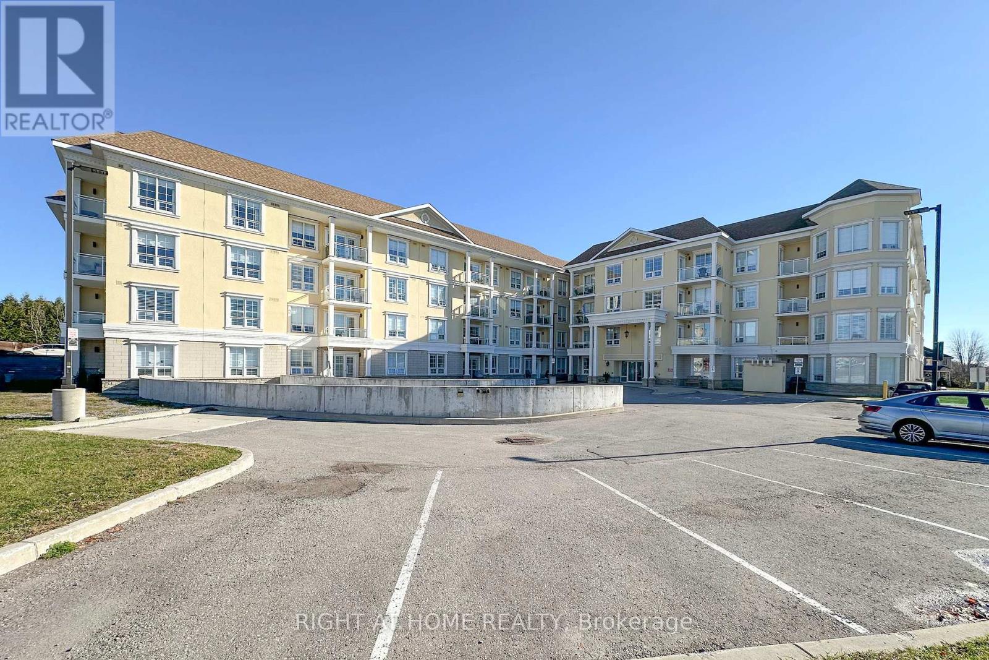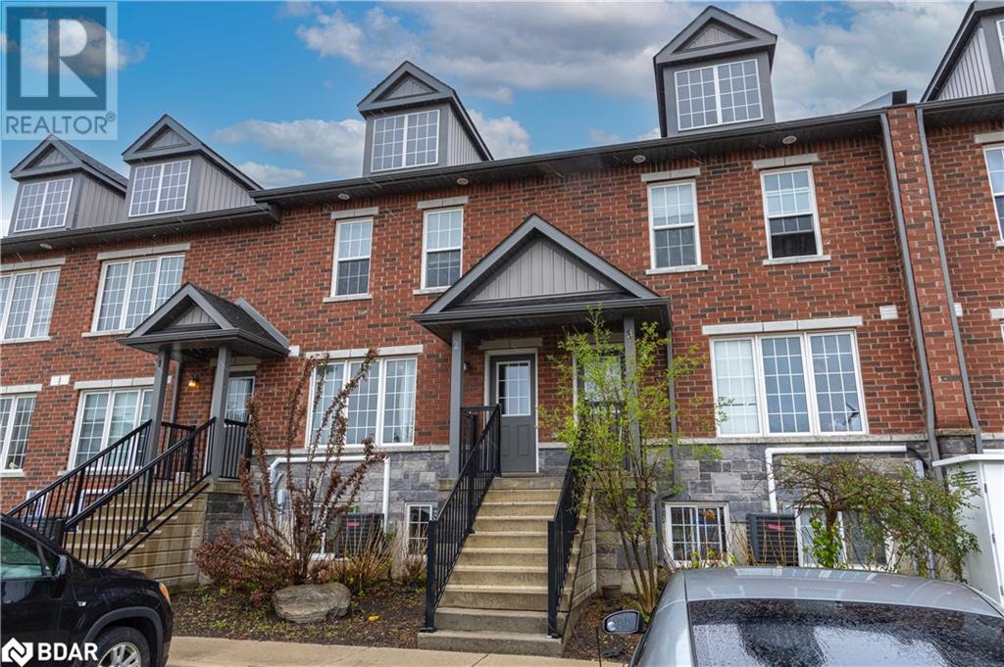124 Fire Route 66
Trent Lakes, Ontario
Spectacular million dollar view, weed-free swimming off the dock, gorgeous Confederation log home on Pigeon Lake on the Historic Trent Severn Waterway. Check out this lovely private setting, through the impressive gates to a lovely fully fenced, landscaped back yard with stone patio and perennial gardens. Extensive armour stone adds to the wow factor of the welcoming post and beam covered deck and entranceway. Enter to a lovely updated kitchen with island, dining room and a central two sided floor to ceiling stone fireplace. The living room, opens to a huge waterside deck, showcasing spectacular sunsets. The East Wing features the primary bedroom with walk-in closet and four piece ensuite. The West Wing has another 4 piece bath, lakeside guest room and third main floor bedroom, presently used as an office. The lower level presents a large family room with walkout, two more bedrooms, third bath and laundry, and a fabulous home gym. There is an abundance of storage room throughout this home. Step into the hot tub room with a wonderful view of the lake, the stairs lead to the clean and deep swimmable waterfront, with dock and boat lift, but don't forget to stop along the way at the tiki-hut and bar. Double detached garage, two sheds, easy access to Buckhorn and all amenities. 1.5 hours from the GTA. (id:59911)
Royal LePage Frank Real Estate
62 Davey Crescent
Loyalist, Ontario
Welcome to 62 Davey Crescent A Custom-Built Luxury Retreat in Amherstview! This stunning 5-bedroom, 4-bathroom executive home blends elegance, function, and luxurious finishes in one incredible package. From the moment you arrive, the L-shaped estate driveway and grand stepped front entryway set the tone for this impressive residence. Step inside and experience soaring 18-foot vaulted ceilings, refined custom millwork, a striking feature fireplace, and an open, airy layout designed for upscale everyday living and entertaining. The chefs kitchen offers granite countertops throughout, stainless steel appliances, and flows effortlessly into a welcoming dining room with coffered ceiling detail. Off the open-concept kitchen and living area, two oversized sliding doors lead to your private backyard oasis featuring a multi-tiered custom deck, pergola, built-in BBQ space, and steel privacy walls. Perfect for relaxing or hosting in style, this outdoor space is an entertainers dream. The private primary suite is tucked away on its own wing and includes a luxurious spa-like ensuite with soaker tub and a large custom walk-in closet. A unique suite with separate entrance and 3 Piece Bathroom above the garage provides flexibility for guests, teenagers, or even rental income. The lower level features a separate entrance, making it ideal for multi-generational living. You'll find a beautiful custom bathroom, a spacious living area, and two versatile bedrooms currently used as a games/playroom and home gym. A custom bar with draft beer tower, keg fridge ,and card/game table overlooks a state-of-the-art golf simulator with putting green a truly exceptional indoor experience. All of this is set in a sought-after location, with top-tier schools, parks, and waterfront trails at your fingertips, and just minutes to Highway 401, Kingston amenities, CFB Kingston Base, Napanee, and a ferry ride to Prince Edward County. Luxury, lifestyle, and location. A JOY to show! (id:59911)
Century 21 Lanthorn Real Estate Ltd.
1323 - 57 St Joseph Street
Toronto, Ontario
Welcome To 57 St Joseph Street Unit 1323, A Gorgeous 2 Bedroom Loft Unit At Luxurious Cresford Building! Prime Bay & Wellesley Location! Fantastic East City Views! Large Picture Windows, Impressive 9Ft Ceilings, Walk-In Closet, Elegant Hardwood Floors Throughout, Beautiful Upgrades. Premium Amenities: Gym, Party Room, Concierge Service, Outdoor Pool, And Barbecues. Just Steps From U Of T Campus, Yorkville Shopping Area, Wellesley Subway Station, Restaurants, Parks, And More. (id:59911)
Bay Street Integrity Realty Inc.
4404 - 1 King Street W
Toronto, Ontario
Live In Luxury In This Once Historic Bank, Now The Famous Hotel & Residence Of 1 King West. Located In The Heart Of The Financial District, This Spacious, Furnished, Open Concept Suite Features A Kitchenette, Bamboo Flooring & Amazing Unobstructed 44th Story Views Of The City & Lake Ontario. Includes 24Hr Concierge, Pool, Hot Tub, Sauna, Gym, Lobby Restaurant & Bar. Connected To The Path There Is Direct Access To Subway/Ttc, Shops, Banks, Restaurants & More. (id:59911)
Right At Home Realty
27 Hollandale Avenue
Quinte West, Ontario
Looking for a great family home in a good neighbourhood? Lovingly cared for 3+1Bedroom, 2 full baths home is waiting for new owners. Professionally landscaped, fenced back yard, deck, shed and double paved drive with carport - pleasing curb appeal. The home has newer heat pump, 2 gas fireplaces, oak kitchen cupboards with granite counters, large pantry cupboard and built in appliances. Two bay windows let the sunshine in the open concept living room/dining rooms areas. Patio doors off one bedroom to deck, double closets in most all rooms and hallway. Side entry to basement could allow for in law potential. Basement fully finished with rec room, workshop, bedroom, laundry room plus storage room + 4pc bath. Value at a glance! (id:59911)
Royal LePage Proalliance Realty
19 Park Street
Kawartha Lakes, Ontario
Whether You're Stepping Into The Market Or Ready To Slow Down And Enjoy Life, This Charming 2-Bedroom Modular Home Is A Perfect Fit. Offering Just Under 1,100 Sq Ft Of Well-Maintained Living Space, It Features An Extra-Large Primary Bedroom With A 3-Piece Ensuite And Walk-In Closet, A Thoughtfully Designed Kitchen, Main Floor Laundry, And A Bright 3-Season Sunroom With A Walkout To A 20 X 10 Ft Deck. Additional Perks Include A Detached Carport, A 10 X 10 Ft Storage Shed, And A Durable Steel Roof. Set In Joy Vista Estates, A Vibrant Adult Lifestyle Community, Residents Enjoy Access To A Clubhouse, Pool, Billiards Room, Fitness Centre, And Workshop. The Recreation Hall Is The Heart Of The Community, Where Neighbours Become Friends Through Potlucks, Card Nights, Group Exercise, And Seasonal Celebrations. Land Is Leased; Monthly Maintenance Fee Of $706.58, Includes Land Lease, Taxes, Water & Water Testing, Use Of Facilities. (id:59911)
Royal Heritage Realty Ltd.
#102- 20 Fourth Avenue
Quinte West, Ontario
Discover a peaceful, community-focused lifestyle in this bright 1-bedroom unit. Designed for those seeking a like-minded Christian environment, this well-maintained building offers comfort, convenience, and connection. Step inside to find 9-foot ceilings, in-floor heating, and a private patio for relaxing. Enjoy the practicality of in-suite laundry, your own storage unit, and a dedicated above-ground parking space, complete with access to an on-site car wash station. Hillcrest Terrace fosters a welcoming 55+ social atmosphere with shared amenities like a common room and a workshop for hobbyists and DIY enthusiasts. Monthly maintenance fees cover water, sewer, heat, garbage removal, building upkeep, lawn care, and snow removal. Property taxes and electricity are billed individually for each unit. This unit is available through a Life Lease contract with Quinte Christian Retirement Homes Inc. This is a smoke-free and pet-free unit as per building regulations. (id:59911)
RE/MAX Quinte Ltd.
1503 - 319 Jarvis Street
Toronto, Ontario
Welcome To Toronto! Presenting A Brand New Unit By Prime Condo, Where Luxury Meets Convenience In The Heart Of The City. 319 Jarvis St Situated With A View Of The CN Tower, Offers A Spacious Living Area With A Contemporary Kitchen And Modern Appliances. Surrounded By Many Local Amenities Which Are Steps Away Including Toronto Metropolitan University, Eaton Centre, Library, Financial District And More! Easy Access To Public Transit To Explore Your Favorite Parts Of The City. This Contemporary Condo Includes 24/7 Secured Concierge, A Variety Of Private Meeting Rooms, Study Pods, Open Concept Indoor And Outdoor Workspaces, And Impressive Gym Facilities. This Condo Has 1 Bedroom And 1 Bathroom Designed Into A Floor Plan Unit That Allows Lots Of Natural Sunlight. A Perfect Blend Of Convenience, Luxury, And Functionality. (id:59911)
Homelife/future Realty Inc.
44868-44892 Talbot Line
St. Thomas, Ontario
Explore this unique investment opportunity directly across the street from the St. Thomas Airport and only minutes from the highly anticipated Volkswagen EV Battery Gigaplant The existing residential dwelling is currently tenanted. Features 2 bedrooms, a large living room, family room and eat-in kitchen as well as a large deck and outdoor space. The existing retail & warehouse space offers approximately 3000 square feet of space and a large drive-in bay door as well as a large mezzanine. Explore the sprawling agricultural space featuring approximately 30acres of workable farm land with clay soil and tilling. Crop share agreement currently in place with a 50% profit share. (id:59911)
Keller Williams Edge Realty
21 Highland Crescent
Cambridge, Ontario
Welcome to 21 Highland- there's lots of quality upgrades in this bright and tidy multi level home! Highland Crescent is a classy and traditional West Galt neighbourhood in Cambridge. Quiet, and low traffic, you can't ask for more! The home itself is fresh and immaculate. The windows are all generously proportioned and have all been replaced with custom blinds. The kitchen is modern, with an open countertop overlooking the dining room and large windows overlooking the yard. The dining room window was replaced with a sliding door to the 2 level deck. The deck is spacious enough to find sun or shade, while you enjoy the private lot. There is even real hardwood everywhere except the lower level rec room. 3 sitting areas to choose from - the living room has a gas fireplace, a cozy den on the ground level plus the rec room level with another fireplace. There's room to entertain or even create a work from home space. At over 1500 square feet, the home is spacious to fit all of you and your family's needs. Completing the home is a single car garage has a double wide parking out front. The large lower level foyer has doors to both the backyard and the garage - making it a perfect spot for pets or kids to get organized. Minutes to downtown Galt, the Westgate Shopping plaza, schools, trails and more - enjoy living on the West side! (id:59911)
Royal LePage Crown Realty Services Inc. - Brokerage 2
2 Oak Ridge Drive
Quinte West, Ontario
Welcome to 2 Oak Ridge Dr., where country charm meets executive sophistication. Nestled in the prestigious Oak Ridge Subdivision, this exceptional two-storey brick home offers the perfect balance of elegance and tranquility. The main level welcomes you with an open-concept kitchen, dining, and living area, complete with a cozy gas fireplace, ideal for both entertaining and relaxing. Upstairs, you'll find three generously sized bedrooms, including a luxurious primary suite with a walk-in closet featuring custom built-ins, and an ensuite bath designed for ultimate comfort. The convenient laundry room rounds out this level, adding ease to everyday living. The finished lower level provides additional living space with a spacious family room and an another gas fireplace, creating the perfect setting for cozy gatherings. An additional guest bedroom and full bath provided ample space for family and friends. Located just minutes from Stirling and Belleville with easy access to ATV trails, this home offers a rare blend of executive finishes, a fully fenced backyard, and natural serenity. A unique lifestyle opportunity awaits. (id:59911)
Royal LePage Proalliance Realty
9 Bel Air Crescent
Quinte West, Ontario
Welcome to 9 Bel Air, a stunning all-brick bungalow in one of Quinte Wests most desirable family neighborhoods. This beautifully upgraded 5-bed, 3-bath home features distressed hardwood floors on the main level and a modern kitchen with quartz countertops, soft-close cabinets, and a large eat-in island. The spacious primary suite offers a walk-in closet and a 4-piece ensuite with a glass and tile shower. All bathrooms in the home feature quartz countertops. The fully finished basement adds a large rec room, two additional bedrooms, and a third bathroomideal for families or guests. Step outside to a large, partially covered 12x24 Deck with gas bbq hook up, built in pergola and double car garage. Just 7 minutes from Highway 401 and close to all amenities, this home blends comfort, style, and convenience. (id:59911)
Royal LePage Proalliance Realty
2 Bridge Street W
Bancroft, Ontario
Landmark Commercial Building in Bancroft: This iconic building, a cornerstone of Bancroft and North Hastings County history, offers a unique chance to own a piece of the towns heritage while enjoying strong investment returns, 3 Fully Rented Commercial Units: Ideal for retail or office space, these units are generating consistent income plus 3 Fully Rented Residential Apartments: Well-maintained and in high demand, providing additional steady cash flow. Prime visibility in the heart of Bancroft, a growing and vibrant community, Historic appeal, making it a true landmark in the area, Diversified income streams from both commercial and residential tenants, Strong rental history with excellent tenant retention. Whether you're an investor seeking reliable returns or looking to own a piece of Bancroft's history, this property is a rare opportunity. (id:59911)
Century 21 Granite Realty Group Inc.
6 Enfield Avenue
Toronto, Ontario
A Multi-Generational Gem in prime Etobicoke! This thoughtfully designed home offers the perfect blend of comfort, functionality, and space for the modern family. At every turn you will find versatility without compromise. Step inside to discover a bright, inviting main level that allows you to wind down after a busy day and host family gatherings that would make any Grandmother proud. The bonus room above the garage is a great place for kids to turn up the music or give parents a place to shut out the noise and relax on your private deck. A fully finished basement is perfect for in-laws or extended family visits. In this highly desirable, family friendly pocket, you're just a short walk to Long Branch GO Station making your downtown commute a breeze. Enjoy Enfield Park and Etobicoke Creek Trail just steps away and all the best of South Etobicoke living; shops, schools, lakefront trails, library and more. This is your opportunity to live, invest, and grow. (id:59911)
Our Neighbourhood Realty Inc.
37 Bradley Boulevard
Clarington, Ontario
Perfect for Multi-Generational Living! Welcome to this thoughtfully designed, move-in-ready home in Mitchell Corners, offering space, style, and versatility for every stage of life. Main House Features: Step into the stunning updated kitchen, complete with quartz countertops and backsplash, dovetailed drawers & soft-close cabinets, pot drawers, and a massive centre island with breakfast bar. A built-in beverage centre and microwave make entertaining effortless. The kitchen is a chefs dream, featuring a 48" 6-burner KitchenAid gas stove, a gorgeous hood fan, and a sleek 42" flush-mount KitchenAid fridge.The bright main floor office is ideal for those working from home, while the open concept family and dining rooms provide the perfect space to gather and unwind after a long day. Retreat to the luxurious primary bedroom, where you'll find a spa-like ensuite with a large shower and a relaxing soaker tub. An additional bonus room off the primary bedroom offers flexibility to be used as a nursery, gym, dressing room, or private retreat. 3 additional bedrooms complete the main house. Additional Living Spaces: The basement suite offers its own separate double-door entrance, quartz counters with a breakfast bar, a spacious bedroom, and an office or den that could easily serve as a second bedroom. Upstairs, the loft apartment features a comfortable one-bedroom layout with a three-piece bathroom perfect for guests, extended family, etc. Outdoor Oasis: The expansive yard is designed for entertaining, complete with an above-ground pool surrounded by a durable composite deck. Theres plenty of space left over for kids, pets, or outdoor gatherings. It's an entertainers dream! Don't miss the opportunity to make this multi-generational dream home yours! (id:59911)
Coldwell Banker 2m Realty
405 - 21 Brookhouse Drive
Clarington, Ontario
Welcome to the Danforth, a 1200 sq. ft. condo at 21 Brookhouse Drive in the heart of Newcastle. This condo has 2 bedrooms plus a den/office and 2 bathrooms. Many upgrades make this a place you can call home. Situated on the top floor, this condo has an eastern view. Open-Concept Living, Large Kitchen With Granite Counter Tops, Breakfast Bar, Large Pantry and In Suite Laundry, Living Room W/Walkout to Open Balcony. This unit is equipped with an accessible automatic door opener with 2 remotes. One underground parking space and locker are included...See Attached For Full List Of Features & Upgrades. Unit is empty and ready to move in. (id:59911)
Right At Home Realty
103 - 290 Liberty Street N
Clarington, Ontario
Welcome to your new urban retreat in the stylish and centrally located 6-year-old Madison Lane Condos! This spacious 966 sq ft condo features 2 bedrooms and 2 three-piece bathrooms. Step into an open-concept layout with convenient flow and sleek finishes. The kitchen boasts contemporary cabinetry, quartz countertops, and stainless-steel appliances, and flows seamlessly into the living room, which is ideal for entertaining or relaxing and offers a walk-out to your covered outdoor space on the patio. The primary bedroom includes an ensuite bathroom and generous closet space, while the second bedroom offers flexibility for guests, a home office, or a growing family. In-suite laundry and an oversized front closet/storage room provide complete convenience and functional flow. 2024 upgrades include the stunning primary ensuite complete remodel, new shower in the 2nd bath, new flooring in both bedrooms, fresh paint throughout the unit, all lending to a completely turn-key home. This unit is perfectly designed for modern living, whether you're a first-time buyer, young professional, or downsizer. Building amenities include a fully-equipped fitness center, a stylish and fully equipped party room, perfect for gatherings and Key-Fob entry, ensuring safety and security. Located in a lovely neighborhood minutes from downtown Bowmanville, highways 401, 407 or 35/115, you'll enjoy easy access to shops, restaurants, public transit, parks and schools - all just steps away. Don't miss out on this perfect blend of comfort, style, and convenience. (id:59911)
RE/MAX Jazz Inc.
14 Claret Road
Clarington, Ontario
Welcome To This Stylish 1800SqFt, 3+1 Bedroom, 4-Bathroom Home In One Of Courtice's Most Desirable, Family-Friendly Neighbourhoods - Perfect For First-Time Buyers Or Families Craving A Bit More Space. Thoughtfully Renovated With Modern Style And Functionality In Mind, This Home Balances Comfort And Cool In All The Right Ways! The Open-Concept Kitchen Is A Total Showstopper & A Culinary Enthusiast's Dream With Quartz Counters, Custom Backsplash, Stainless Steel Appliances, And A Designer Island With Built-In Bar Fridge - Perfect For Everything From Family Dinners To Weekend Entertaining! It Flows Seamlessly Into A Sunken Family Room With Oversized Windows And A Cozy Gas Fireplace. Luxury Vinyl Flooring Spans The Main Floor, Which Also Features A Bright And Spacious Living & Dining And Convenient Main Floor Laundry w/Access To The Backyard. Upstairs, The Massive Primary Suite Features A Large Walk-In Closet And 4-Piece Ensuite, Two More Generously Sized Bedrooms w/Ample Closet Space And A Recently Renovated Stylish Main Bath Just Down The Hall! The Professionally Finished Basement Adds Serious Bonus Space - Complete With A Custom Wet Bar, A Large Rec Area, 4th Bedroom With Double Closet, And Fabulous Storage Solutions. Outside, You'll Be The Envy Of The Neighbourhood With A Lawn So Green It's Practically Golf Course-Ready! The Private Backyard Retreat Includes A Large Deck, Gazebo, And New Shed - Perfect For Summer BBQs Or Quiet Nights Under The Stars. And The Front Porch? The Ideal Spot To Cozy Up And Watch The World Go By! Located On A Quiet Street Just Steps From Parks, Schools, Transit, And Every Amenity You Could Ask For! Offers Welcome Anytime - Don't Miss This One! (id:59911)
RE/MAX Hallmark First Group Realty Ltd.
1286 Northmount Street
Oshawa, Ontario
Welcome to this beautifully renovated 3-bedroom semi-detached home in highly sought-after North Oshawa! This move-in ready gem offers a perfect blend of modern upgrades and cozy charm. Step inside to find updated hardwood flooring throughout and plush carpet stairs, creating a warm and stylish atmosphere. All interior doors and hardware have been tastefully upgraded for a fresh, contemporary feel. The bright and spacious living and dining areas are perfect for entertaining, featuring a stunning wood-burning fireplace that adds character and comfort. The kitchen offers great functionality with room to personalize. Upstairs, the generous bedrooms include a soundproofed primary bedroom wall, ideal for peaceful rest and privacy. Enjoy the convenience of 1.5 bathrooms, fully updated with clean, modern finishes. The attached 1-car garage provides ample storage and parking. Outside, enjoy the peaceful backyard on the expansive deck, or head out front you're steps from beautiful parks, walking trails, and located in a family-friendly neighbourhood known for top-rated schools. Whether you're a first-time buyer, downsizer, or growing family, this home offers the lifestyle you've been looking for in a fantastic location. Don't miss your opportunity to own in one of Oshawa's most desirable communities! (id:59911)
RE/MAX Hallmark First Group Realty Ltd.
3270 Greenburn Place
Pickering, Ontario
Welcome to 3270 Greenburn Place, a rare offering in the private lakefront community of Staxton Glen Estates in rural Pickering. Set on 1.6 acres, this well-maintained home delivers an ideal blend of privacy and gorgeous lake views.The property features a 1.5 storey unique floor plan with 4 bedrooms plus nanny ensuite and 6 washrooms, including a MAIN FLOOR PRIMARY BEDROOM (3 bedrooms on main, and 1 up, plus Nanny Suite) and a separate upper-level wing with a nanny suite. The finished lower level offers additional living space. Recent updates include a new furnace (2023), central air (2022), and a sump pump (2023). The septic system was pumped in 2023. Well was professionally cleaned in April 2023. An irrigation system to support lawn and garden maintenance. Enjoy unobstructed views of the 22-acre private lake from the principal rooms, with direct access and private docking right on the shoreline. Outside, theres a triple garage and parking for up to 12 vehicles. Interior highlights include a double sided fireplace in the living room/dining room, another in the family room and one in the lower level; a double oven, counter-top stove, and convenient main-floor living. This is a rare opportunity to own a true waterfront retreat in a quiet, upscale enclave. The laundry room was previously in mudroom and could be easily put back. (id:59911)
Keller Williams Energy Real Estate
1003 Centre Street N
Whitby, Ontario
Welcome home! This 3-bedroom, 2-bathroom home is nestled in one of Whitby's most sought-after family-friendly areas. Located on a quiet street, this home offers the perfect blend of comfort, convenience, and community. Roof Under 10 Years, Main Floor Windows Under 10 Years, Furnace 2022, A/C Approx. 10 Years, Painted 2025, Garden Shed has Electrical, Fully Fenced Yard w/ Stamped Concrete Patio. (id:59911)
RE/MAX Jazz Inc.
242 Penetanguishene Road Unit# 2
Barrie, Ontario
Purpose Built, Turnkey Investment With Amazing Cash Flow!! A Purpose-Built Townhouse Designed For Young Professionals In The Popular Georgian Towns Complex With Easy Access To Both Georgian College & Royal Victoria Hospital. This Home Features 4 bedrooms, each with it's own ensuite bath, Shared Laundry, Large Common Living Rm & Kitchen W/ Quartz Counters & ss Appliances. 1 Outdoor Parking Space Included, With Ample Visitor Parking. (id:59911)
Keller Williams Experience Realty Brokerage
1060 Walton Avenue
Listowel, Ontario
OPEN HOUSE: LOCATED AT MODEL HOME, 29 AVERY PLACE, MILVERTON. Welcome to an extraordinary expression of modern luxury, where architectural elegance & functional design merge seamlessly. This bespoke Cailor Homes creation has been crafted w/ impeccable detail & high-end finishes throughout. Step into the grand foyer, where soaring ceilings & expansive windows bathe the space in natural light. A breathtaking floating staircase w/ sleek glass railings serves as a striking architectural centerpiece. Designed for both productivity & style, the home office is enclosed w/ frameless glass doors, creating a bright, sophisticated workspace. The open-concept kitchen & dining area is an entertainer’s dream. Wrapped in custom white oak cabinetry & quartz countertops, the chef’s kitchen features a hidden butler’s pantry for seamless storage & prep. Adjacent, the mudroom/laundry room offers convenient garage access. While dining, admire the frameless glass wine display, a showstopping focal point. Pour a glass & unwind in the living area, where a quartz fireplace & media wall set the tone for cozy, refined evenings. Ascending the sculptural floating staircase, the upper level unveils four spacious bedrooms, each a private retreat w/ a spa-inspired ensuite, heated tile flooring & walk-in closets. The primary suite is a true sanctuary, featuring a private balcony, and serene ensuite w/ a dual-control steam shower & designer soaker tub. The fully finished lower level extends the home’s luxury, featuring an airy bedroom, full bath & oversized windows flooding the space w/ light. Step outside to your backyard oasis, complete w/ a custom outdoor kitchen under a sleek covered patio. Currently under construction. Price reflects current floor plans & finishes. (id:59911)
Royal LePage Crown Realty Services
1062 Walton Avenue
Listowel, Ontario
OPEN HOUSE LOCATION: MODEL HOME: 29 AVERY PLACE, MILVERTON. Cailor Homes is committed to crafting a fully custom home that reflects your lifestyle, offering the flexibility to build from the ground up while incorporating luxurious upgrades at every turn. Whether you envision a bungalow, a two-storey, or something entirely unique, Cailor Homes will bring your vision to life. Situated on a generous 61.85ft x 268.57ft lot, this to-be-built home provides a solid foundation with exceptional craftsmanship, featuring Energy Star-rated windows and durable, high-quality materials throughout. But the true beauty lies in the endless opportunities for customization—from premium flooring and sophisticated cabinetry to spa-inspired bathrooms and gourmet kitchens. Whether you dream of expansive living areas, custom built-ins, or an outdoor oasis, every detail can be tailored to your exact needs and preferences. Your new home can be designed with luxury touches such as upgraded lighting, high-end countertops, and custom cabinetry, creating a space that is perfect for entertaining, relaxation, and everyday living. With Cailor Homes, you’re not just building a house—you’re creating a home that exceeds expectations in every way. Please note: The photos and floor plan displayed showcase the Twin Peaks Elite Estate. While this plan serves as an excellent starting point, Cailor Homes offers complete customization to suit your exact needs, style, and budget. (id:59911)
Royal LePage Crown Realty Services

