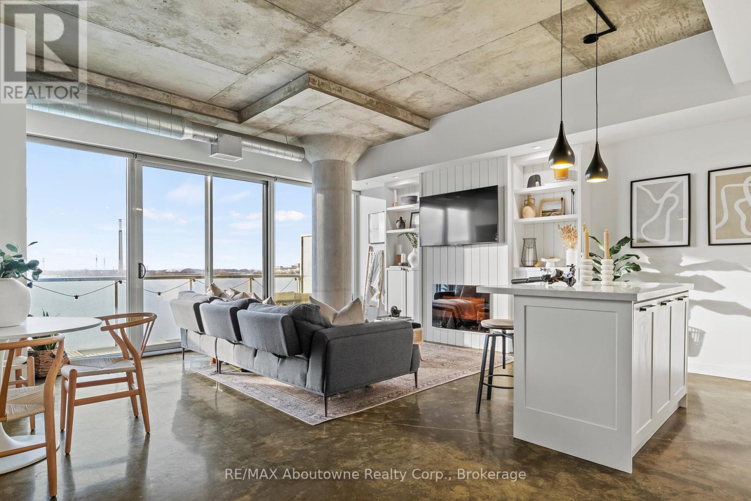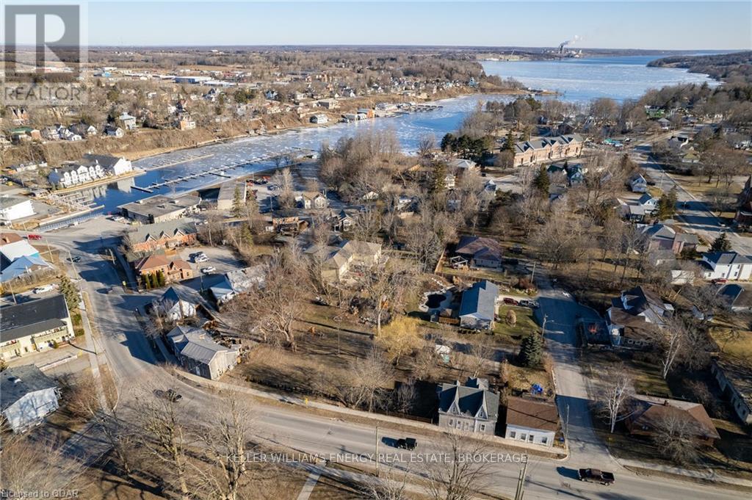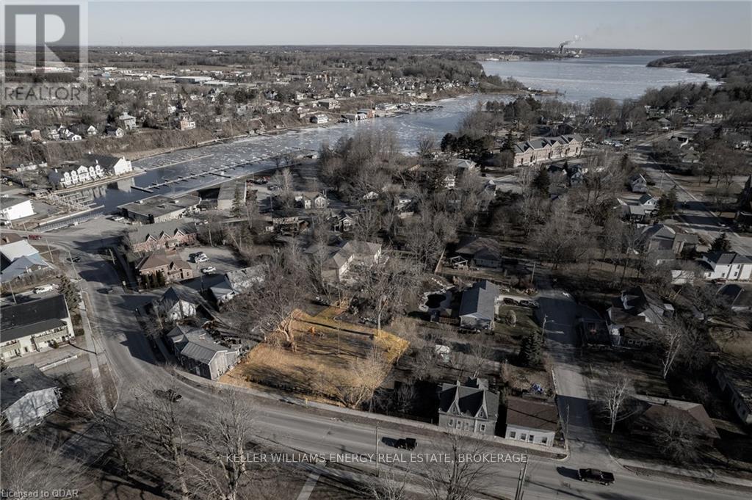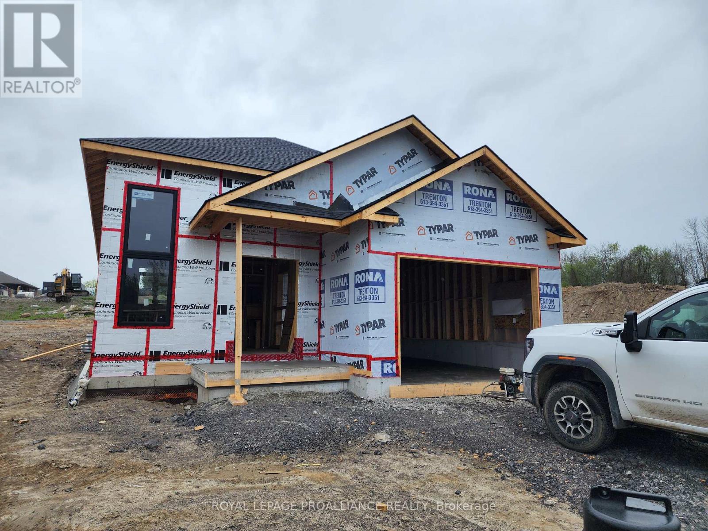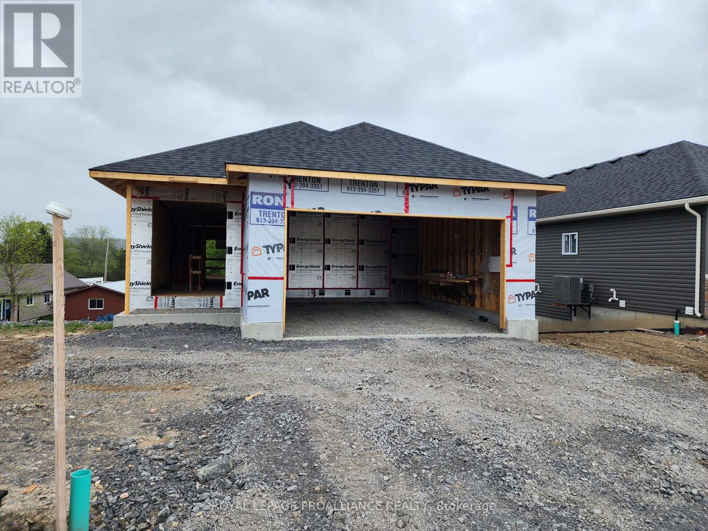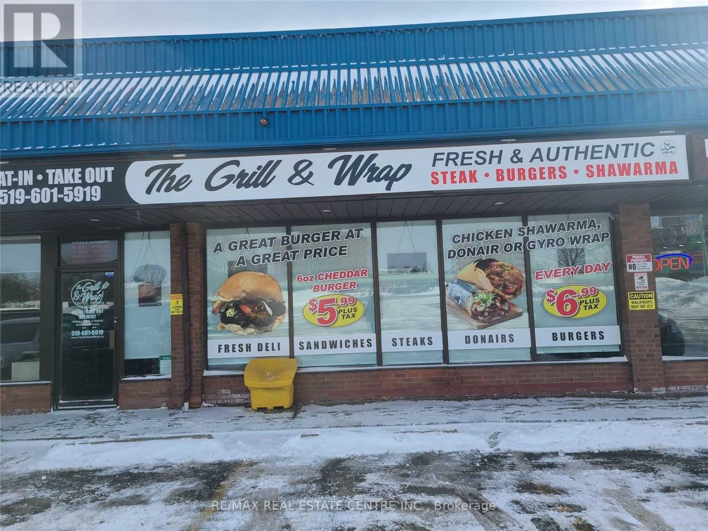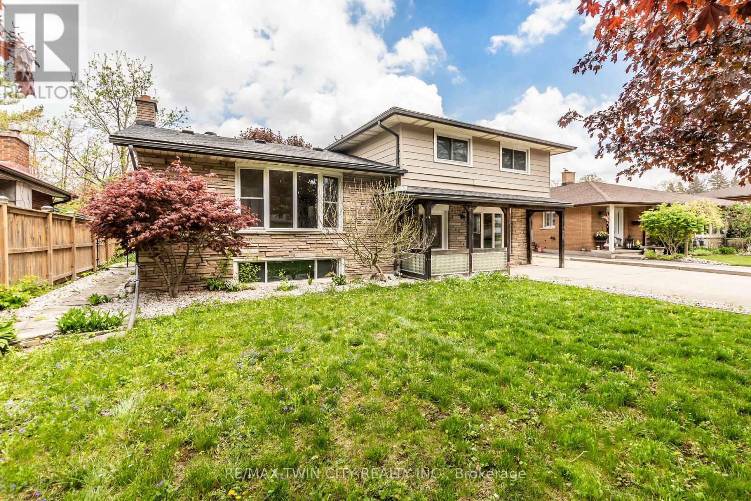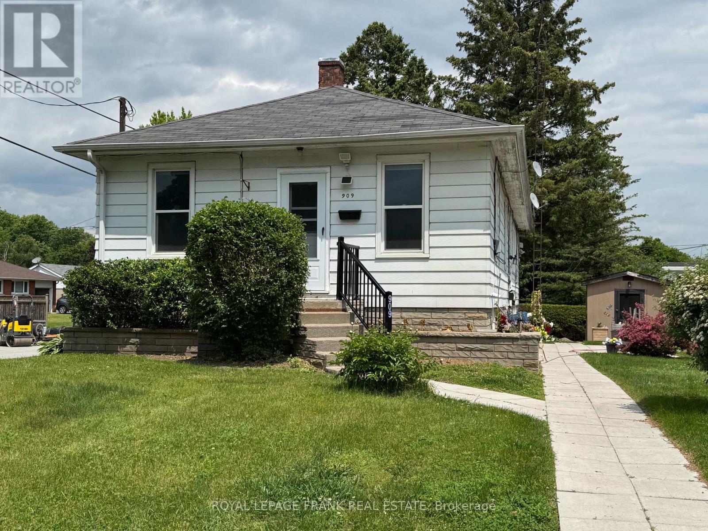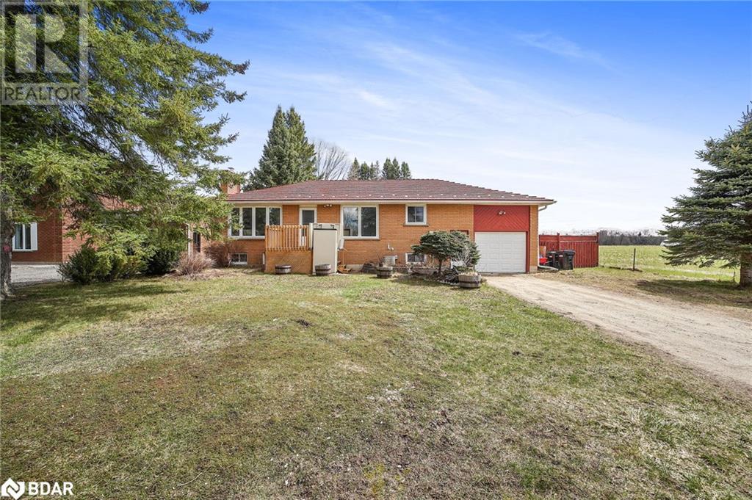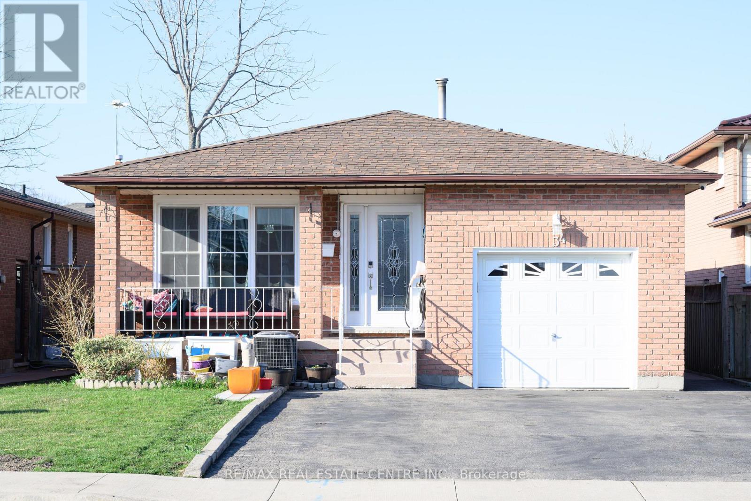711 - 201 Carlaw Avenue
Toronto, Ontario
Now is your chance to rent in The Printing Lofts where modern conveniences meet timeless Toronto history. This condo feels like it is straight out of the pages of a magazine. Facing South Lake & Skyline views of Toronto in Leslieville! Custom wall unit with storage & fireplace creates a stunning focal point for this 1 bedroom condo featuring, 10Ft Exposed Concrete Ceilings & Gorgeous Polished Concrete Floors. Bright Open Concept updated Kitchen with large Island & stainless steel appliances. Large Balcony with gas line for your BBQ. This central location is surrounded by restaurants, pet friendly coffee shops along with must needed conveniences. whether you're staying downtown and using the TTC, or hopping on the highway, the location makes commuting effortless, plenty of secured visitor parking, Amazing Views Of The City & Lake From Your Private Balcony. Credit Check, tenancy application and employment/income verification required, no smoking, must follow condo rules. 24 hours noticed preferred for current tenant. (id:59911)
RE/MAX Aboutowne Realty Corp.
31,37 Union Street
Prince Edward County, Ontario
You'll want to CALL THE COUNTY HOME at 39 Union for all the following reasons and then some! NUMBER ONE: Located in the historic Delhi District in Picton. NUMBER TWO: 143.73 Feet of frontage on Union Street and 19,375 Square Feet of land (these numbers are representing 31, 37, 39 Union lots as a whole) NUMBER THREE: There exists a great potential to have enough space to build 7 beautiful new townhomes. Due Diligence required in confirming the options available. NUMBER FOUR: All municipal services are available at the lot line including water and sewer. NUMBER FIVE: Ideally located steps to Picton's vibrant downtown with its trendy cafe's restaurants, gift shops and galleries. ***Buyer to do due diligence on zoning, lot measurements and all details of the potential building site. Originally divided into three parcels, but now consists of two. Potential is there to convert back to the three parcels and build 2 detached homes and one semi-detached home as well. Survey is available.*** (id:59911)
Keller Williams Energy Real Estate
39 Union Street
Prince Edward County, Ontario
You'll want to CALL THE COUNTY HOME at 39 Union for all the following reasons and then some! NUMBER ONE: Located in the historic Delhi District in Picton. NUMBER TWO: 143.73 Feet of frontage on Union Street and 19,375 Square Feet of land (these numbers are representing 31, 37, 39 Union lots as a whole) NUMBER THREE: There exists a great potential to have enough space to build 7 beautiful new townhomes. Due Diligence required in confirming the options available. NUMBER FOUR: All municipal services are available at the lot line including water and sewer. NUMBER FIVE: Ideally located steps to Picton's vibrant downtown with its trendy cafe's restaurants, gift shops and galleries. ***Buyer to do due diligence on zoning, lot measurements and all details of the potential building site. Originally divided into three parcels, but now consists of two. Potential is there to convert back to the three parcels and build 2 detached homes and one semi-detached home as well. Survey is available.*** (id:59911)
Keller Williams Energy Real Estate
18 Cedarwood Street
Quinte West, Ontario
Welcome to your next home in the beautiful Rosewood Acres subdivision, this raised bungalow offers a smart layout and modern comfort in a quiet, family-friendly neighbourhood close to all amenities. With 3 bedrooms and 2 full bathrooms, including a primary suite with a 3-piece ensuite and walk-in closet, theres room for everyone. The bright main level features open-concept living, while a covered back deck provides a great space to relax outdoors. A convenient mudroom connects the home to the attached 1.5 car garage. The lower level is ready for your personal touch, with a rough-in for a future bathroom. A perfect blend of function, style, and locationthis home is ready to welcome you. Flexible deposit. Quick closing available. ARE YOU A FIRST TIME BUYER? If so, this house could be priced at approximately $605,745 for you! (id:59911)
Royal LePage Proalliance Realty
19 Cedarwood Street
Quinte West, Ontario
Welcome to your next home in the beautiful Rosewood Acres subdivision - where comfort meets convenience in this charming 2-bedroom, 2-bath bungalow. Thoughtfully designed for easy living, this home features a bright open layout with a walk-out basement and deck overlooking the backyard. The kitchen is both functional and stylish with an island and walk-in pantry, ideal for everyday cooking and entertaining. The primary suite offers a walk-in closet and private ensuite. The lower level includes rough-in plumbing for a future bathroom, giving homeowners the opportunity to customize the space to suit their needs. A double garage adds extra storage and convenience. Tucked into a quiet, family-friendly neighbourhood just minutes from local amenities this home is the perfect blend style, comfort and the peace of mind that having a new home brings. Tarion warranty. Taxes not assessed. ARE YOU A FIRST TIME BUYER? If so, this house could be priced at approximately $567,515 for you! (id:59911)
Royal LePage Proalliance Realty
1420 Ernest Avenue
London South, Ontario
Are you looking to be your own boss ? This is perfect opportunity for you. This GRILL & WRAP generates great income and it's running since long time. Current owner is wiling to give training as well to potential buyer. There is sitting arrangement for 30 people and it's zoned for 40. It's located in amazing busy plaza right next to TD bank & just few minutes from White OAKS mall. Please book a showing and do not go direct (id:59911)
RE/MAX Real Estate Centre Inc.
477 Hayward Street
Cobourg, Ontario
Ideally Located & Move-In Ready! Nestled in a sought-after neighborhood just steps from a beautiful park, this charming 3-bedroom, 2.5-bath town home delivers exceptional value and comfort. Step inside to a bright and stylish upgraded kitchen featuring a center island, quartz countertops, elegant backsplash, under-cabinet lighting, and sleek stainless steel appliances. Perfect for entertaining or casual meals, the kitchen flows seamlessly into the open-concept dinette and family room. From here, step out to the backyardideal for summertime fun and relaxation. Upstairs, the dreamy primary suite offers a luxurious escape with a spa-inspired en suite complete with a soaking tub, large walk-in shower, and modern finishes. Two additional bright bedrooms, a well-appointed 4-piece bathroom, and a convenient upper-level laundry room complete the space. Additional upgrades include central air, premium flooring, upgraded trim, pot lights, five appliances, and a garage finished with drywall for added versatility. The lower level is a blank canvas with incredible potential ready for your vision! (id:59911)
RE/MAX Impact Realty
413 Carson Drive
Kitchener, Ontario
Rare 5-Level Backsplit with 3 Separate Living Areas. Ideal for Multi-Generational Families or Investors! Located in the desirable Heritage Park neighborhood, this unique home offers incredible flexibility with 3 fully equipped living areas, each with its own kitchen and bathroom. Whether you're housing extended family or seeking rental potential, this 5-bedroom, 3.5-bathroom, 3-kitchen layout offers you options. With over 2500 square feet across 5 levels, the main entrance connects all three spaces. The upper 2 levels of the home feature a bright living & dining room with deck access, a well-appointed kitchen, 3 bedrooms, and a 5-piece bath. The main-level offers a spacious bedroom/family room with wood fireplace and 4-piece bath, connecting to a sunroom with full kitchen, gas fireplace and access to a fully fenced yard. The lower 2 levels include another full living space with a wood fireplace, kitchen, laundry, 3-piece bath, sauna, hot tub, and a large bedroom. This bedroom is adjoined to a unique corridor/tunnel that has two flexible-use rooms and a powder room, that connect you to the underground room under the garage. The oversized 2-car garage spans 3 levels, including a loft and a lower-level space with wood fireplace, great for a studio, workshop, or home business. Other features include: Cedar deck, upgraded countertops, windows, furnace & roof replaced in 2018, water softener 2022. Close to schools, parks, shopping, transit, and the expressway, this rare home offers unmatched versatility for large families or investors. (Please watch Unbranded Virtual Tour URL for a quick walkthrough) (id:59911)
RE/MAX Twin City Realty Inc.
29 Briarose Place
Hamilton, Ontario
Welcome to 29 Briarose A Rare Gem in a Prime Mountain Location! This beautifully maintained 4-level backsplit is nestled on a spacious corner lot in a quiet, family-friendly neighbourhood. Offering exceptional curb appeal and a thoughtfully designed layout, this home boasts 4+1 bedrooms, providing ample space for growing families. Complete with finished basement and fully fenced in private yard. Recent updates include new windows (2023), furnace and AC (2021). Located just minutes from the highway, schools, shopping, and restaurants, convenience is at your doorstep. (id:59911)
RE/MAX Escarpment Realty Inc.
1 - 909 Masson Street
Oshawa, Ontario
Be the first to live in this main floor unit in a quiet bungalow since it has been beautifully renovated. There are no tenants above or below this unit. This two-bedroom home features a brand-new kitchen, brand new four-piece bath with a deep soaker tub, new flooring, fresh paint, modern light fixtures, and a stylish neutral dcor throughout. Enjoy private access, large closets, oversized windows that bring in plenty of natural light, and tandem parking for two vehicles. Located on a quiet street just a block from public transit. This home offers shared coin-operated laundry, no exterior maintenance, and all-inclusive rent - you only pay for your internet. A cozy, comfortable, and affordable place to call home. (id:59911)
Royal LePage Frank Real Estate
7925 10 County Road
Angus, Ontario
Nestled on a serene 0.385-acre lot with no neighbours behind, this all-brick raised bungalow offers the perfect blend of peaceful country living and easy access to town amenities—just waiting for your finishing touches! Inside, the bright main floor boasts large windows, hardwood floors, and a modern eat-in kitchen with granite countertops. Two spacious bedrooms and a full bathroom complete this level. The fully finished basement expands your living space, featuring a third bedroom with a cozy wood fireplace, a massive family room, a bathroom, laundry area, and ample storage. Plus, this carpet-free home is topped with a durable metal roof for long-lasting quality. Step outside to your fully fenced backyard, lined with mature trees and overlooking picturesque farmland—a private retreat perfect for relaxation. Ideally located between Angus and Alliston, just minutes from Base Borden, this home is a must-see! (id:59911)
Keller Williams Experience Realty Brokerage
34 Skyview Drive
Hamilton, Ontario
Location Location. Welcome to Well kept west mountain 3+2 Beds Brick Bungalow Offering approximately 2400 sf living space. Open concept, gourmet Eat-in Kitchen w/quartz countr top. Living/ Dining Combination. Close to Ancaster shopping area. Fully renovated. 2 Beds+2 washrooms w/ large living room in-law suite in the basement. Separate laundry and walk up to side entrance. Close to St. Thomas Moore Catholic Secondary School, public transport, shopping area.. All windows and doors updated 2018 high efficiency furnace and AC. capacity of 6 car parking spaces. Electric Vehicle charger installed. Easy access to Hwy 403 and Linc. No disappointment. Buyers and or their agents must do their due diligence of property tax and measurements (id:59911)
RE/MAX Real Estate Centre Inc.
