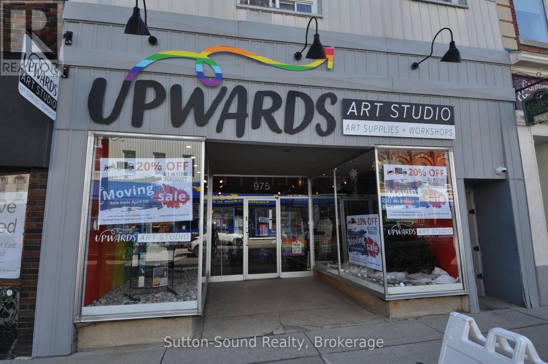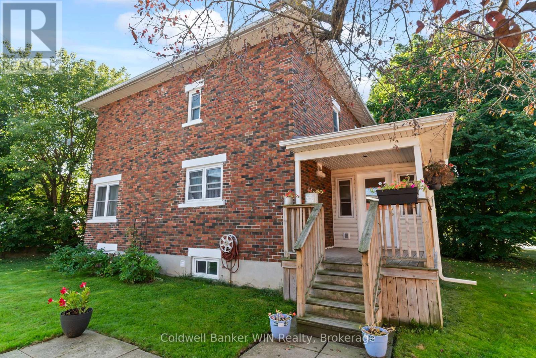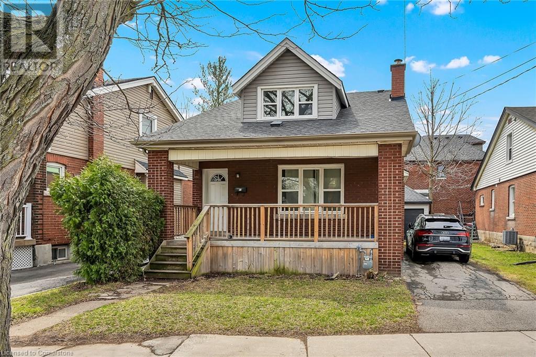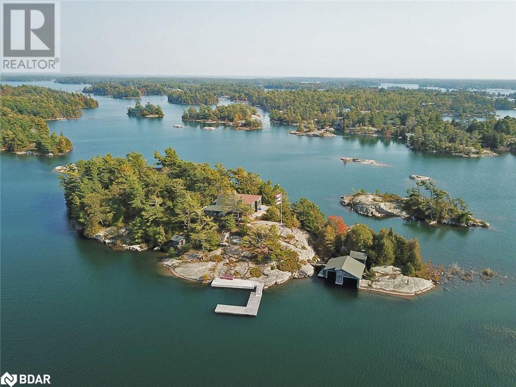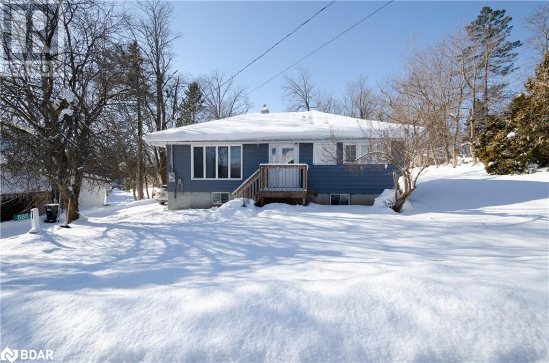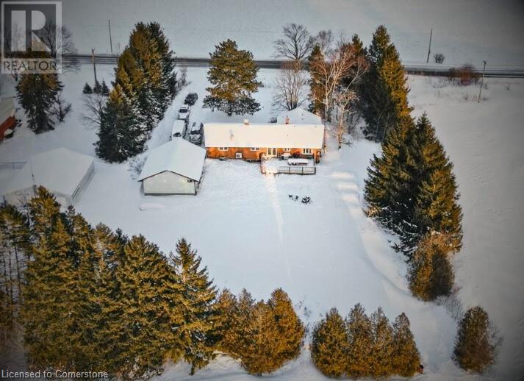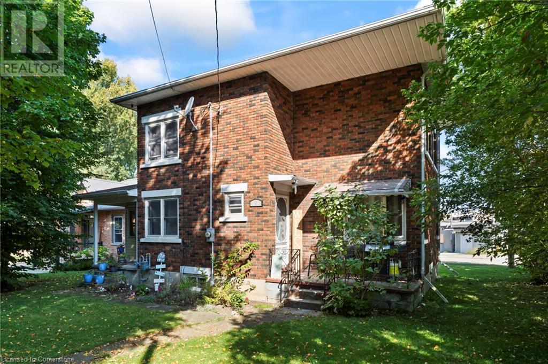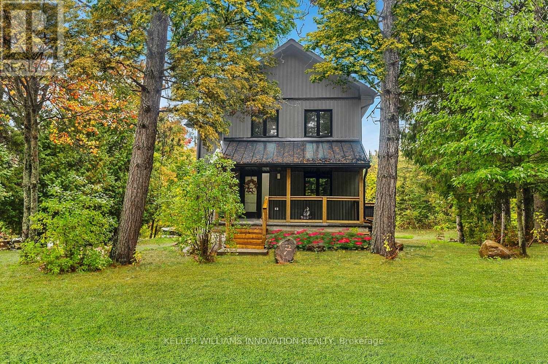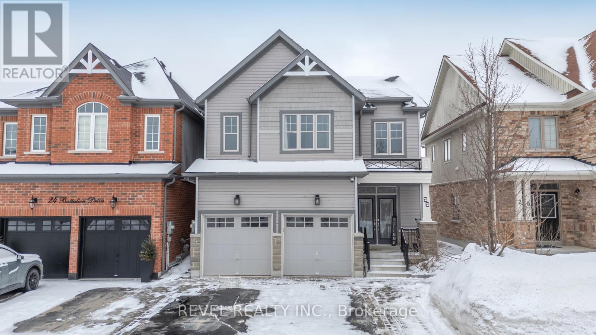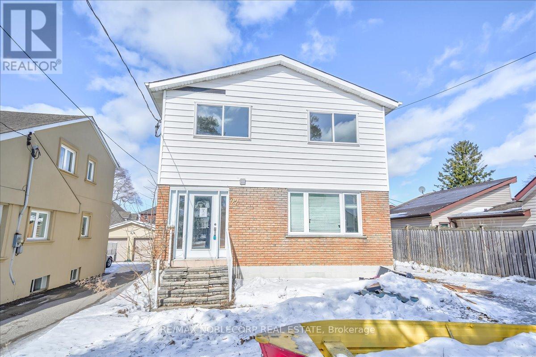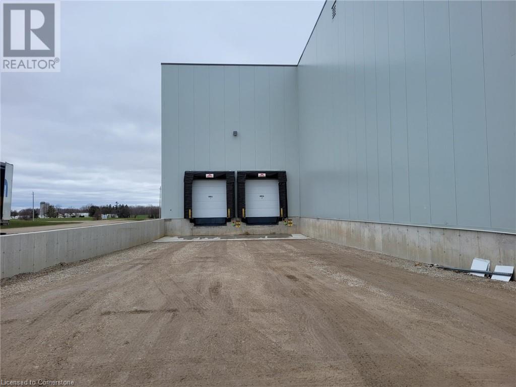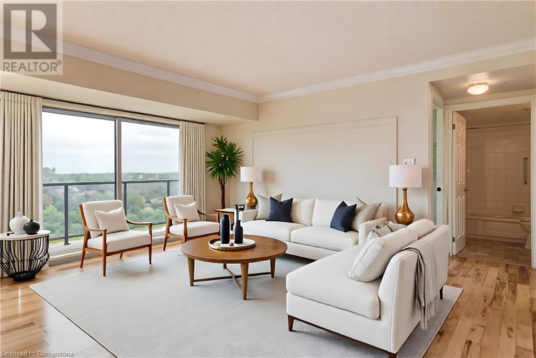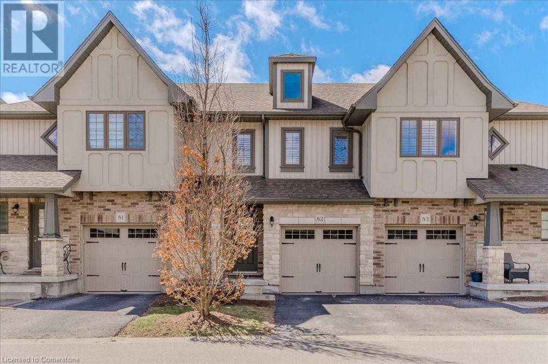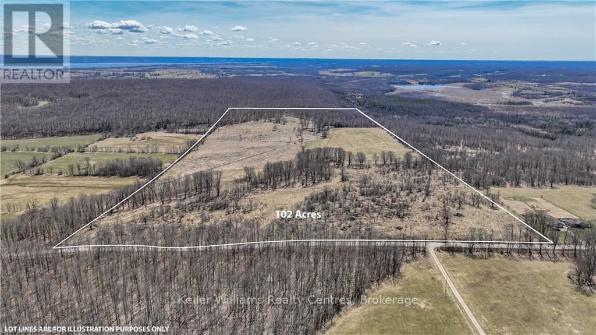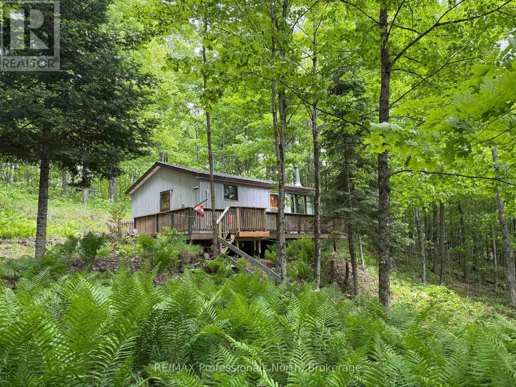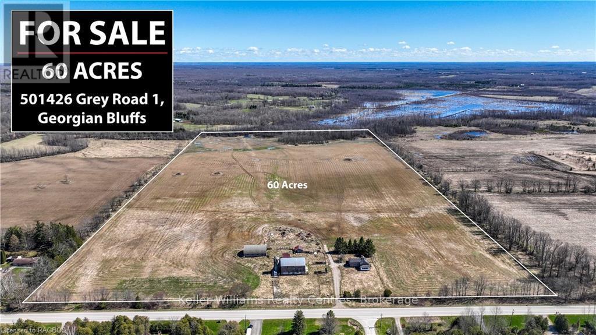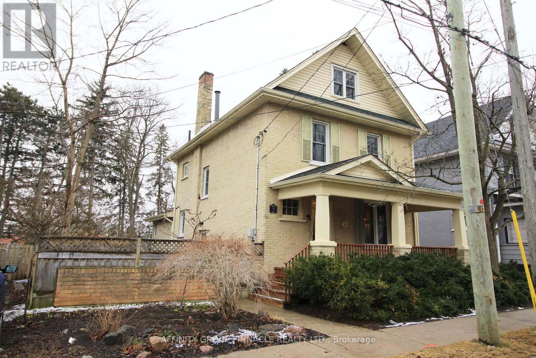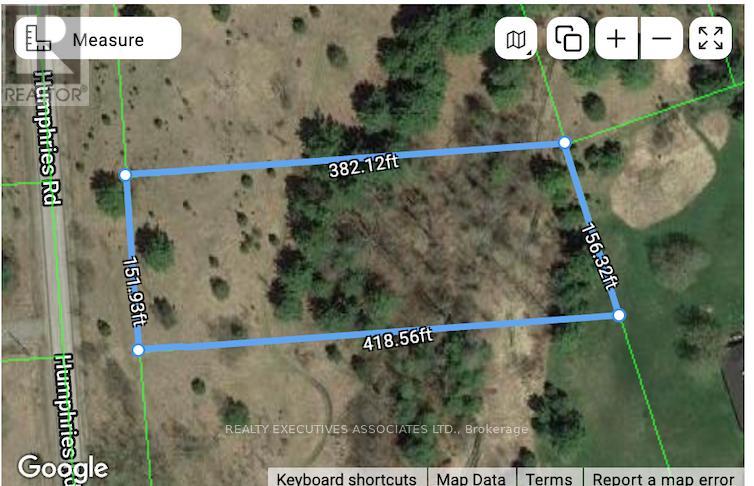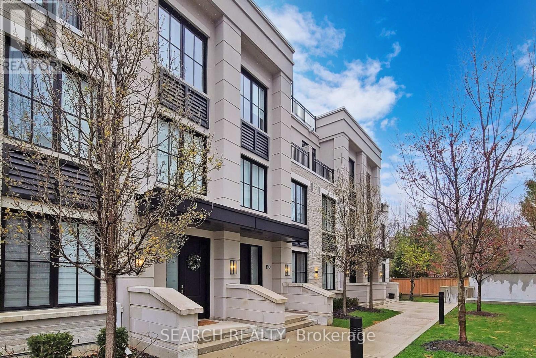975 2nd Avenue E
Owen Sound, Ontario
Bright location suitable for retail or offices. Property is currently 2 large rooms with main floor kitchen/breakroom and main floor powder room. Has rear client access. Has parking behind the store. In the heart of downtown. There is a lot of pedestrian and car traffic. 2 hours of free parking in front of the store with a large municipal parking lot behind the store. The tenant pays hydro. Taxes, heat and water are included. (id:59911)
Sutton-Sound Realty
121 Queen Street W
Wellington North, Ontario
This 2 storey brick home in Mount Forest is unique in its Zoning. Zoned MU1, this property can continue its use as a single family home or it can be used for a variety of other uses in R2, R3, C1 and many others. Looking to run a home based business with highway frontage? Looking for somewhere to run a hobby business out of the large garage? This property has room for the family as well as running your business. The main floor features a renovated kitchen (2019), large living room and a flex room which can be used as a dining room or convert it to a home office or client meeting room with it conveniently located by the front door. Upstairs you will find 3 bedrooms and a 4pc bath (2009). Outside, there is a large garage/carriage house which can be used by the hobbyist, for your business or simply for parking/storage. Roof 2012, Mudroom 2011, Windows/Doors 2014, Living Room Flooring 2015. Come see what this home has to offer with its unique zoning. (id:59911)
Coldwell Banker Win Realty
43 Sterling Street
Hamilton, Ontario
Welcome to 43 Sterling Street—an ideal detached home just steps from McMaster University and the vibrant Westdale Village. This spacious property features 7 generously sized bedrooms, 2 full bathrooms, and ample common areas, perfect for comfortable living. Additional highlights include a detached garage, parking for 3 vehicles, and convenient access to HSR transit, bike lanes, and abundant street parking. A prime investment opportunity in an unbeatable location. (id:59911)
Judy Marsales Real Estate Ltd.
1 A249 Island
Pointe Au Baril, Ontario
Equibikong - absolutely charming, located in the outer island community near the lighthouse in Pointe au Barils Georgian Bay freshwater granite & pines Islands. This property includes 4 islands near the open water, the main island with buildings and 3 other natural state islands around it, totalling 2.6 acres. There are: the 1958 square foot cottage; 580 square foot double cabin; 823 square foot guest cabin; a 2 slip boathouse & sheds. This includes 5 washrooms, 6 bedrooms, 3 porches and 3,336 square feet finished space in the 3 buildings. In the cottage find a gorgeous vaulted ceiling living room centred around a stone fireplace surrounded by a 43 foot porch with lighthouse and sunset views to die for. Large primary bedroom with special windows, walk in closet, its own screened porch and 4 piece ensuite (needs to be completed). Kitchen with laundry room pantry overlooks dining room. Double cabin is nicely divided in to 2 areas, each with its own washroom. Guest cabin to the east with 2 amazing porches surrounding, fantastic windows & views over the water too. Sought after exposed rock & pine tree setting with 360 degree views of picturesque bays and islands from all the various wonderful spots around the property. Quiet area, deep water access, newer shore and front docks, hydro electricity, UV & filter water system, boathouse crib work done, roofs in good shape. Between the lighthouse and the famous Ojibway Club and 15 minutes to the marinas in the station where there is a hardware store, nursing station with ambulance, groceries, LCBO, garbage transfer station and other amenities. These are special islands! (id:59911)
Royal LePage First Contact Realty Brokerage
Royal LePage Locations North Brokerage
688 Line 7 Line S
Oro-Medonte, Ontario
MOVE-IN READY DETACHED BUNGALOW IN ORO STATION. THIS CHARMING HOME SITS ON 2.621 ACRE LOT! LARGE SUN FILLED LIVING ROOM, BRIGHT KITCHEN/DINING ROOM, STOVE, DISHWASHER. WASHER/DRYERRANGE HOOD IN 2021. 3 GOOD SIZED BEDROOMS, 4 PC BATH, VINYL FLOORING THROUGHOUT. SEPARATE ENTRY TO BASEMENT. GARDEN SHED, DECKS IN 2021. LONG DRIVEWAY FOR 6 CARS. WALKING DISTANCE TO TRAILS, A CHURCH, SHOPPING, THE LAKE & BEACH. CLOSE TO SKI RESORTS, MOUNTAIN BIKE PARK, CAMPGROUDS, AIRPORT, GOLF, FARMS AND UNDER-CONSTRUCTION ORO STATION MOTOR CIRCUIT. QUICK ACCESS TO HIGHWAY, 15 MINUTS FROM BARRIE AND ORILLIA. CENTRAL AC, GAS FURNACE. SEPTIC AND WELL. WATER HEATER IN 2024. QUICK CLOSING AVAILABLE. (id:59911)
Sutton Group Incentive Realty Inc. Brokerage
858 Trinity Road
Ancaster, Ontario
Located on RARE 150x250 ft lot at 858 Trinity Road South in Ancaster, this spacious custom bungalow offers OVER 1,500 sq. ft. per floor with no neighbors on one side or behind. The main level features three generous bedrooms and 1.5 baths, while the fully finished lower level adds two large bedrooms and a full bath, making it ideal for families or multi-generational living. A large detached double garage provides ample storage or workshop space, and the expansive lot offers endless possibilities. Inside, the home showcases CUSTOM craftsmanship, including leather-finish granite countertops by a custom stone maker and stone finish bathrooms. Located just minutes from the Ancaster Fairgrounds and 2 km from the 403, this property combines rural tranquility with city convenience. Key upgrades include a roof with lifetime shingles (11 years), well (12 years), New Plumbing (2 years) and exterior waterproofing (12 years), ensuring long-term durability. NEW heat pump and Furnace (5 years). (id:59911)
Exp Realty
121 Queen Street W
Mount Forest, Ontario
This 2 storey brick home in Mount Forest is unique in its Zoning. Zoned MU1, this property can continue its use as a single family home or it can be used for a variety of other uses in R2, R3, C1 and many others. Looking to run a home based business with highway frontage? Looking for somewhere to run a hobby business out of the large garage? This property has room for the family as well as running your business. The main floor features a renovated kitchen (2019), large living room and a flex room which can be used as a dining room or convert it to a home office or client meeting room with it conveniently located by the front door. Upstairs you will find 3 bedrooms and a 4pc bath (2009). Outside, there is a large garage/carriage house which can be used by the hobbyist, for your business or simply for parking/storage. Roof 2012, Mudroom 2011, Windows/Doors 2014, Living Room Flooring 2015. Come see what this home has to offer with its unique zoning. (id:59911)
Coldwell Banker Win Realty
127 Paradise Road
South Algonquin, Ontario
Welcome to your ultimate retreat in the heart of Whitney, Ontario, just moments from the iconic Eastgate entrance to Algonquin Park. Surrounded by lush forests, pristine lakes, and endless outdoor adventures, this stunning home offers the perfect escape for nature enthusiasts, adventure seekers, or anyone craving peace and tranquility. Nestled on a spacious double lot, the property offers both privacy and incredible potential. The vacant second lot, which previously hosted an RV with a private driveway, was rented out to visitors of the park and consistently booked, providing a successful secondary source of income. This presents a fantastic opportunity to continue this income stream or build a short-term rental to expand your investment portfolio. With Galeairy Lake just minutes away, youll enjoy access to over 2,000 acres of pristine waters for boating, swimming, and exploration.This turnkey property is offered fully furnished, making it ready for immediate use as a private getaway or an Airbnb. Inside, the open-concept living space is flooded with natural light, and skylights in every bedroom allow you to stargaze as you fall asleep. Step outside to a secluded deck surrounded by lush forest and the rugged beauty of the Canadian Shield, providing the perfect setting for relaxation, meditation, or yoga. The expansive porch is ideal for hosting, whether you're enjoying a summer barbecue, a family gathering, or a quiet evening in the hot tub under the stars.Whitney is a year-round destination with activities for every season, including hiking, canoeing, cross-country skiing, ATV trails, snowmobiling, and hunting. Whether you're looking for a peaceful retreat, a family getaway, or a prime investment opportunity, 127 Paradise Rd offers rare potential in one of Ontario's most picturesque and sought-after areas. Your dream escape is waiting schedule your showing today! (id:59911)
Keller Williams Innovation Realty
101 - 2772 Keele Street
Toronto, Ontario
Rarely Offered 2 Bedroom Main Floor Corner Unit With Walkout to Private Fully Fenced Terrace/Yard- & Exterior of Building for Super Convenience!! No Elevator Wait, Just Walk Straight in for Easy Access! Over 10 feet high Soaring Ceilings and Split-Bedroom Design for Privacy. Bright and Airy Open Concept Kitchen, Living Room / Dining Room Area. The Kitchen Features Stainless Appliances Including Newer Dishwasher, Microwave/Hood Fan. Stackable Washer/Dryer are approximately 1 year old. Enjoy abundant Natural Light from the Large Window/Sliding Door and Step Out to Your Private Terrace Updated laminate flooring in primary bedroom and living/dining area. Includes 1 Parking & 1 locker. Convenient North York Locale. Close to Parks, Public Transit, Shopping, Yorkdale, Major Highways and Hospital. Ideal for Retirees or Anyone Seeking a Move-in-Ready Home with Main Floor Accessibility. **EXTRAS** Corner Unit! Updated Flooring in Living Area & Primary Bdrm;Newer B/I Stainless Steel D/washer,Newer M/wave/Hood Fan,Stackable Washer & Dryer Approx 1 year old! 1 parking & 1 locker Visitor Prking! FANTASTIC BUILDING & NORTH YORK LOCATION! (id:59911)
Royal LePage Terrequity Realty
78 John W Taylor Avenue
New Tecumseth, Ontario
This lovely detached home at 78 John W. Taylor way features modern family living in a quiet Alliston neighbourhood combining space, convenience and affordability-making it a must-see property for buyers seeking value and comfort. Featuring 4 bedrooms and 3 bathrooms on the main and upper levels, plus a finished basement with 2 bedrooms and 1 bathroom, ideal for privacy and extra living space. Situated steps away from Boyne Public School, making it convenient for families with school-age children. Enjoy modern living at an affordable price with easy access to Hwy 400 and major urban centers, perfect for commuters. The home's layout is designed to accommodate families or intergenerational households with room to grow. Open-concept layout: Bright and contemporary design with abundant windows, natural light, pot lights, modern fixtures and carpet-free flooring for a clean, spacious feel. Gourmet Kitchen: Large island perfect for cooking and entertaining, floor-to-ceiling modern cabinets, and serene views overlooking a private fenced yard with no back neighbours. Main Level Highlights: Separate dining space (convertible to living room), a versatile office/bedroom with bay windows, powder room, and spacious foyer with ample storage - creating a smooth transition from outside to home life. Upstairs Comfort: Three bedrooms and two bathrooms, including a primary suite with walk-in closet, spa-like ensuite (double sink vanity, soaker tub, stand-up shower), plus a bonus flex space ideal for yoga, reading or media. Finished Basement: Two bedrooms, one 3-piece bathroom, living room and dedicated laundry area - perfect for added privacy in multi-generational living. Prime Location: Steps to Boyne Public School, close to parks, recreational facilities, Tanger Outlet and quick access to Hwy 400 for easy commuting. (id:59911)
Royal LePage State Realty
22 Battalion Drive
Essa, Ontario
Welcome to 22 Battalion Drive, a beautifully designed 2-storey family home that offers the perfect blend of style, comfort, and functionality. Boasting stunning curb appeal, this home greets you with a cozy front porch, setting the stage for the warmth and charm that awaits inside. Step into the great-sized foyer, where you'll immediately appreciate the thoughtful layout and inviting atmosphere. The heart of the home is the expansive chefs kitchen, complete with a large island, providing ample prep space and seating. The bright and airy dining area features walk-out access to the backyard, making indoor-outdoor entertaining effortless. Adjacent to the kitchen is the spacious living room, highlighted by a stunning accent electric fireplace and large windows that flood the space with natural light. Upstairs, the expansive primary suite is a true retreat, featuring a cozy electric fireplace and beautiful sliding barn doors leading to the walk-in closet and luxurious 5-piece ensuite. Unwind in the stand-alone shower or large soaking tuba perfect sanctuary at the end of the day. Additionally, there are three bedrooms, a four piece bathroom and a between floor (between 1st & 2nd floors) laundry room that conveniently offers easy access and utility for busy families. The partially finished basement provides even more living space, offering a large recreation room perfect for a play area, home gym, or entertainment space. Outside, your private backyard oasis awaits! Enjoy year-round relaxation with a hot tub, while the tiki bar sets the scene for fun-filled summer gatherings. Located in a desirable Angus neighbourhood, this home is close to parks, schools, shopping, and all amenities. Dont miss your chance to own this exceptional propertybook your showing today! (id:59911)
Revel Realty Inc.
22 Elm Grove Avenue
Richmond Hill, Ontario
Attention Developers, Contractors, And Investors ** Don't Miss This Ready-To-Go, Semi-Detached Approved Lot! Alternatively, You Could Build A Stunning Detached Home On A 209 Ft Deep Lot. Initial Zoning Review and Committee of Adjustment Completed with Preliminary Architectural and Site Plans approved. Zoning Confirmed for Severance Into Two Semi Lots. Ready to Go For Building Permit Submission and Next Steps. Perfect lot for Developers and Builders. Situated In A Prime Location, This Property Offers Proximity To Shopping Amenities, A Top-Rated School District, A Library, And Convenient Public Transit. As One Of The Deepest Lots On The Street, It Features Mature Trees And Is Near A Planned French School. Just Steps From Yonge Street, This Gem Is Located In The Thriving Oak Ridges Community Of Richmond Hill, With Easy Access To Highways 404 And 400 Within Minutes. Priced To SellDon't Wait! (id:59911)
RE/MAX Noblecorp Real Estate
20697 Highway 48 Highway
East Gwillimbury, Ontario
Power of Sale Opportunity Approx 50 acres level vacant land west of railway and fronting on Hwy 48, located at 20697 Highway 48 in East Gwillimbury just north of Mount Albert. 824' x 2,500' ++. Rural (RU) Zoning Uses: Accessory apartment, Agricultural use, Agricultural-related use, Agri-tourism uses Animal clinic, Bed and breakfast establishment, Dwelling, single-detached, Equestrian Uses, Farm implement sales and supply establishment, Farm produce outlet, Forest Management, Greenhouse, Group home, Home child care, Home business, Kennel, Nursery, On farm diversified use All offers will be received on a first come first served basis. Please attach Sch B and include 24 hours irrevocable. Property being sold under Power of Sale. Possible Vendor Take Back (id:59911)
Right At Home Realty
164 Roywood Drive
Toronto, Ontario
This beautifully renovated 3-bedroom bungalow boasts large principal rooms and a bright, inviting layout. Modern Kitchen With Granite Counters, Breakfast Bar & Glass Backsplash. Spacious/Bright Bedrooms. Step outside to enjoy the large private backyard, perfect for relaxing, gardening, or entertaining. Wonderful Family-Oriented Neighbourhood With Great Schools: Donview Middle School Gifted Program, Victoria Park High School With IB Program. Close To TTC, Bus Stop, HWY's 401/404/DVP. . Direct Bus Route To York Mills Subway & Downtown Express Route #144. Close to schools, parks, and shopping. (id:59911)
Century 21 Regal Realty Inc.
526 - 625 Sheppard Avenue
Toronto, Ontario
Brand New 1 Bedroom Plus Den (Can Be 2nd Bedroom) Excellent Layout: The modern Kitchen has Stainless Steel Appliances, 2-tons Cabinetry w/modern flat doors and lots of cupboard space. open concept Living Room/Dining Room. Walk-out to spacious, corner balcony. Primary bedroom features large Windows and Walk-in Closet. Luxurious finishes: 9 Foot, Smooth Ceilings. Porcelain Kitchen Countertops and Backsplash. Fixed island w/porcelain waterfall countertop. Recessed under-counter lighting. 4 piece washroom has soaker tub, Built-in medicine cabinet w/mirrored doors. Wide-plank vinyl floors. Very bright, Unobstructed Northern Exposure. Exceptional location. Steps to Subway Station, Bayview Village. Quick access to Highway 401! The Unit Shows amazing! Move In & Enjoy! (id:59911)
Sutton Group-Admiral Realty Inc.
1315 Hutchison Road
Wellesley, Ontario
Unlock the potential of your business with Hutchison’s premium warehouse space! Are you struggling with limited storage or inefficient loading solutions? Our shared warehouse offers up to 7,000 sq. ft. of flexible space designed to accommodate your needs effortlessly. **Controlled Entry:** Ensure the safety and security of your valuable inventory with our secure access system. **Loading Dock Available:** Streamline your operations with a dedicated loading dock, making shipments and deliveries a breeze. **Impressive Ceiling Height:** With a generous 35' ceiling height, you’ll have ample vertical space for maximizing storage and optimizing workflow. **Double Overhead Doors:** Easily maneuver large equipment or supplies in and out of your space without hassle. Take the stress out of warehousing and supercharge your business operations! (id:59911)
Hewitt Jancsar Realty Ltd.
237 King Street W Unit# 901
Cambridge, Ontario
Stunning views, exceptional amenities, and a fantastic location! Welcome to Kressview Springs, where this spacious 2-bedroom, 2-bathroom condo offers breathtaking panoramic views of Riverside Park and the surrounding natural beauty. Enjoy the sights and sounds of nature from your private balcony and sunroom, or step outside and explore the nearby walking trails. Inside, you’ll find a bright, open living space, an open-concept kitchen, in-suite laundry, and ample storage. The condo is painted in a neutral color, providing a versatile backdrop for any décor. The primary bedroom features an ensuite bathroom, while the second bedroom offers additional space to suit your needs. This well-maintained building boasts top-tier amenities, including a heated indoor pool, hot tub, sauna, gym, games room, woodworking room, and library. Residents can also enjoy the outdoor terrace with BBQs. The unit includes secure underground parking and a storage locker for added convenience. Recent updates to the windows and lobby further enhance the appeal of this sought-after building. With easy access to Highway 401 and public transit, this is an incredible opportunity to enjoy comfortable, carefree condo living at Kressview Springs! Book your private showing today! (id:59911)
RE/MAX Icon Realty
635 Saginaw Parkway Unit# 82
Cambridge, Ontario
Welcome to this stunning home with exceptional upgrades and curb appeal. This beautifully maintained space is sure to impress from the moment you arrive. The main floor features a bright and spacious floor plan boasting a True Chefs Kitchen with gas range, centre island and premium finishes. The living room offers gleaming wide plank Harwood floors, a gorgeous fireplace focal wall and access to the private deck with gas bbq. Elegant California shutters are found throughout the home providing a private and cozy atmosphere. The gleaming solid oak staircase leads upstairs where you are presented with a large landing perfect for a home office or cozy sitting area. The spacious primary suite includes a walk in closet, and upgraded 3 pc ensuite with modern finishes. Two additional generous sized bedroom, 4 pc bath and upper laundry complete the upper level. All bedrooms are equipped with spacious closets professionally designed and outfitted by California Closets. The finished lower level offers ample storage and a large rec room perfect for those movie watching evenings. This home is sure to check all your boxes. (id:59911)
RE/MAX Twin City Realty Inc.
Lt 34 Con 23 Concession 24
Georgian Bluffs, Ontario
This exceptional 102-acre property is a rare find, offering a unique combination of natural features and expansive land. With about 15 acres of arable land and 60 acres of pasture, complemented by a beautiful stand of hardwoods, this estate is a haven for those seeking space, privacy, and a deep connection with nature. The property's most enchanting feature is a natural waterfall, which cascades into a creek that winds through the land, culminating in a picturesque pond. This water feature not only enhances the property's beauty but also creates a tranquil and soothing environment, perfect for relaxation and nature-based activities. Scattered evergreens throughout the property offer a splash of greenery year-round, adding to the diverse and vibrant landscape. This mix of woodland, open fields, and water elements makes the estate an ideal habitat for a variety of wildlife, offering excellent opportunities for hunting, bird watching, or simply enjoying the presence of nature. Nestled within this idyllic setting is a hunting cabin, providing a rustic and charming base from which to enjoy the great outdoors. This cabin is well-suited for use as a private retreat or can continue to serve as a focal point for hunting and outdoor recreational activities. With ample room for development, this property is perfect for those looking to build a dream home or cottage, offering a multitude of potential building sites that can capitalize on the scenic vistas and natural serenity. Alternatively, the land can be maintained as a prestigious hunt camp or converted into a retreat for those seeking solitude or adventure in the countryside. Located in a desirable area that balances seclusion with accessibility, this 102-acre property stands as a testament to the beauty and diversity of the natural landscape. It presents a once-in-a-lifetime opportunity to own a piece of paradise, where the splendor of nature and the potential for a bespoke rural lifestyle converge. (id:59911)
Keller Williams Realty Centres
1025 Manitou Road
Dysart Et Al, Ontario
Located just a short walk from deeded access to beautiful Wenona Lake, this 3-bedroom, 1-bath cottage offers a great opportunity to enjoy cottage life in Haliburton. With approximately 600 sq ft of living space, this seasonal property features a functional layout and the warmth of a wood stove for those cooler evenings. The property is well-suited for those looking for a simple and affordable way to enjoy the outdoors, with lake access ideal for swimming, paddling, or spending the day on the dock. A public boat launch is also nearby, making it easy to get your boat in the water and explore the lake. Conveniently located just 15 minutes from Haliburton Village, you'll have easy access to groceries, restaurants, shopping, hospital services, and more. Whether you're looking for a weekend getaway or a spot to start making summer memories, this cottage offers a great balance of value, location, and potential. (id:59911)
RE/MAX Professionals North
501426 Grey Road 1
Georgian Bluffs, Ontario
Explore this expansive 60-acre property, ideally located next to Wiarton International Airport in the growing community of Georgian Bluffs. Offering around 45 acres of arable land, this parcel can be continued for agricultural use or as a strategic investment in a region poised for growth. On-site, two sizable barns present versatile opportunities for storage, agricultural activities, or other entrepreneurial ventures. The residential structure on the property, currently a shell, awaits transformation and offers potential buyers the chance to renovate or rebuild to meet their specific needs or visions. Nature adds to the property's appeal with a beautiful creek that flows through the wooded back area, creating a peaceful and picturesque environment teeming with wildlife and various tree species. This natural setting provides a perfect blend of rural tranquility and potential business activity. Conveniently situated just a 5-minute drive from Wiarton's town center, the property ensures easy access to essential services and amenities like grocery stores, financial institutions, medical facilities, retail shopping, and recreational activities including a marina. This proximity combines the peacefulness of country living with the practical benefits of town amenities. This property represents a prime investment in the future of Georgian Bluffs, bridging the gap between agricultural potential and suburban development. Its location near a key transportation hub, combined with the natural beauty and land productivity, makes it a standout choice for investors looking to capitalize on both current and future opportunities. Ideal for those eyeing long-term investment in a community with a promising outlook, this 60-acre estate near Wiarton International Airport offers a unique mix of development potential, natural beauty, and convenient access to urban conveniences, making it a compelling addition to any investment portfolio. (id:59911)
Keller Williams Realty Centres
31 Fair Avenue
Kawartha Lakes, Ontario
Welcome to 31 Fair ave! Located on a quiet one way street in Lindsay this century home has been meticulously maintained over the years and is ready for its next owner. The main floor features an inviting foyer with a large closet, formal dining room, 3 pc bathroom, living room, eat-in kitchen and a bonus room with vaulted ceilings with a walkout to the landscaped private backyard. The second floor features 3 bedrooms and a 3 pc bathroom with soaker tub. The third floor features a fabulous picture window overlooking the trees in the backyard, a built-in desk space for school work or reading and a wood stove. Located in a mature area just steps from everything this home checks all the boxes. The basement contains a fully certified Clark Basement system to prevent all flooding. (id:59911)
Affinity Group Pinnacle Realty Ltd.
Lot \"4\" Humphries Road
Trent Hills, Ontario
1.396 acre building lot on quiet, dead end road. In an area of newer homes, on school bus route, municipal services (garbage, recycling, snow plowed) Neighbours consider this LOT 4 on the East side (it is the 4th lot on the road). A single family dwelling can be built, this has been verified with the Municipality of Trent Hills. SELLER WILL PAY the HST . Front corners are marked with orange stakes, sign on. **EXTRAS** Seller will pay the HST. (id:59911)
Realty Executives Associates Ltd.
110 - 1180 Cawthra Road
Mississauga, Ontario
Executive townhouse in an award-winning Reserve Townhouse Complex in prestigious East Mineola neighborhood. This spacious home provides impressive living/dining space with lots of natural light. Second floor is an exclusive primary bedroom area while the other two bedrooms on the third floor have their own bathroom. An open concept den is best suited for an office or play/study area for children. Close To 400 sq ft of Rooftop Terrace provides the ultimate entertainment space. Ideal combination of luxurious living and excellent location. Two underground parking spaces and a locker included. Close Proximity to lake, marina, shops & excellent schools. Close To QEW & Go Train. A rare 4years old spacious home in a condo environment. *****A Must See***** (id:59911)
Search Realty
