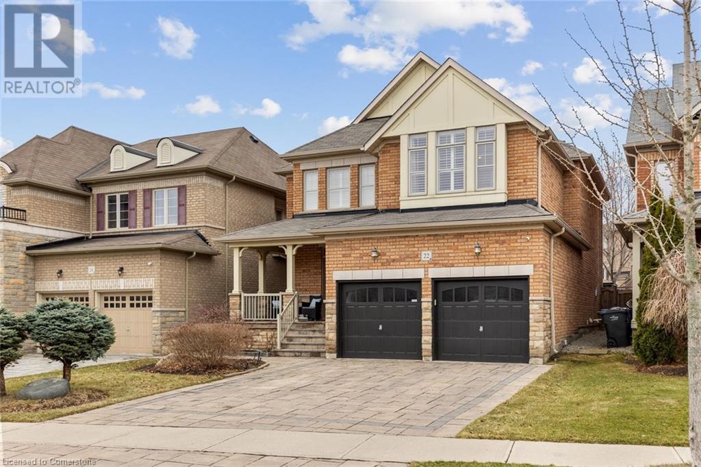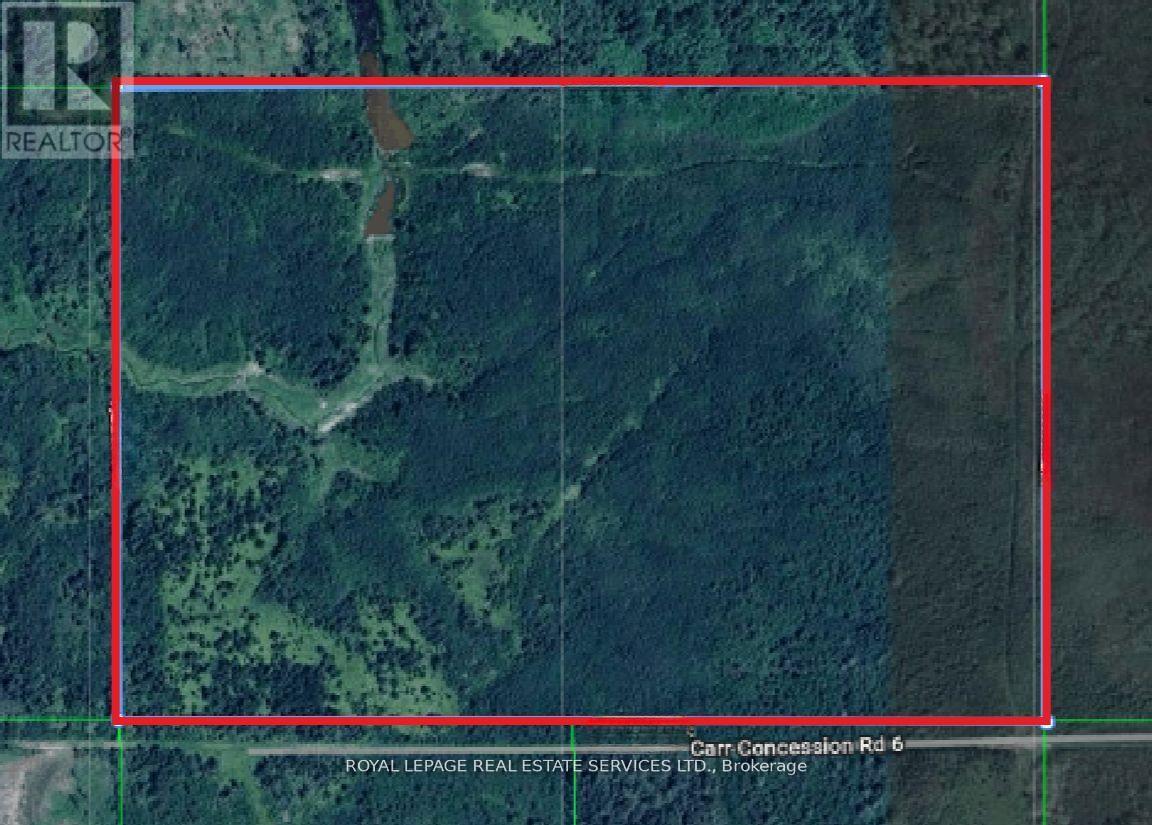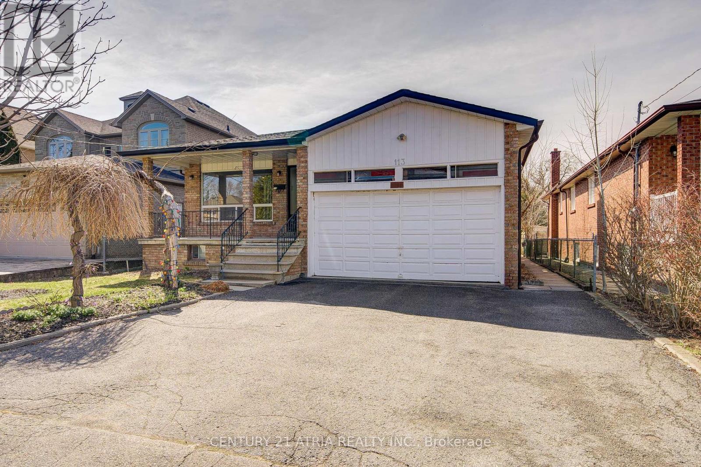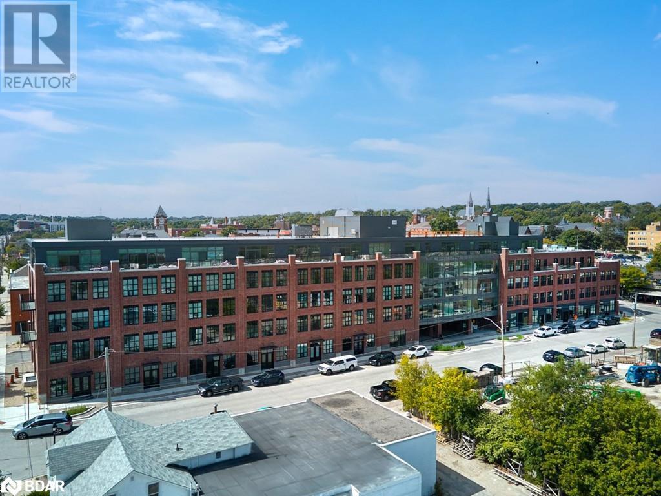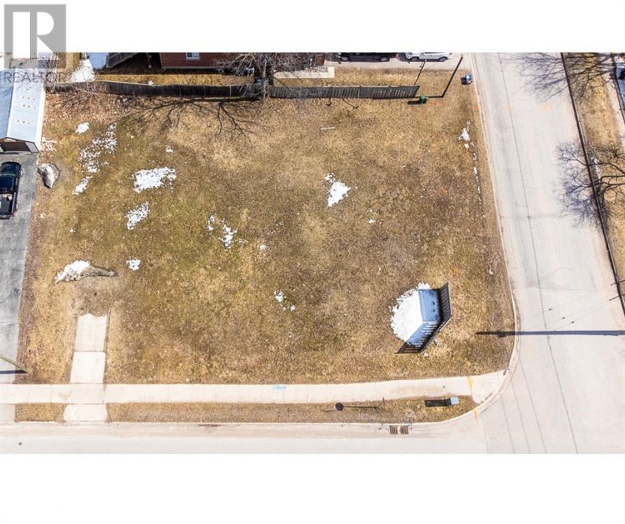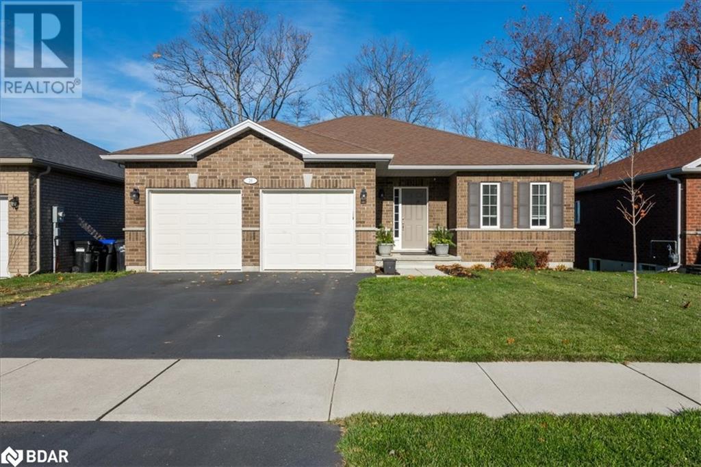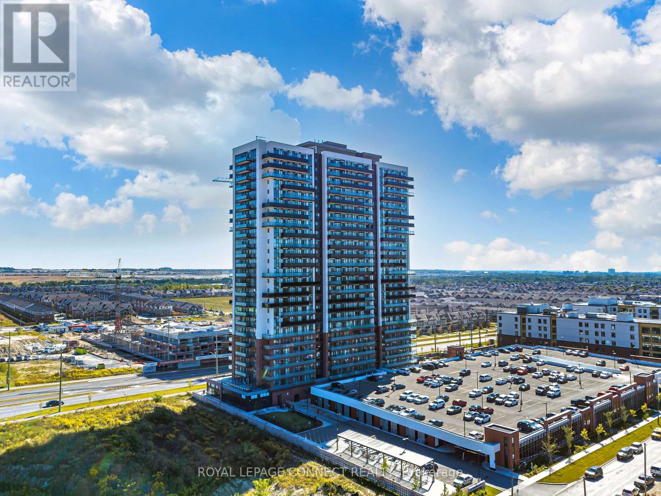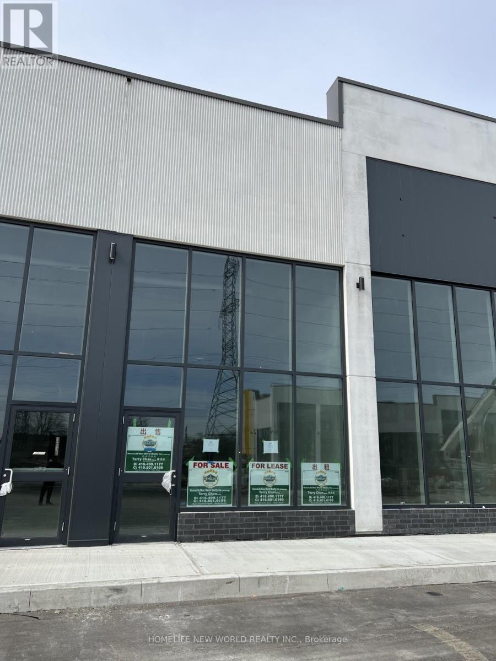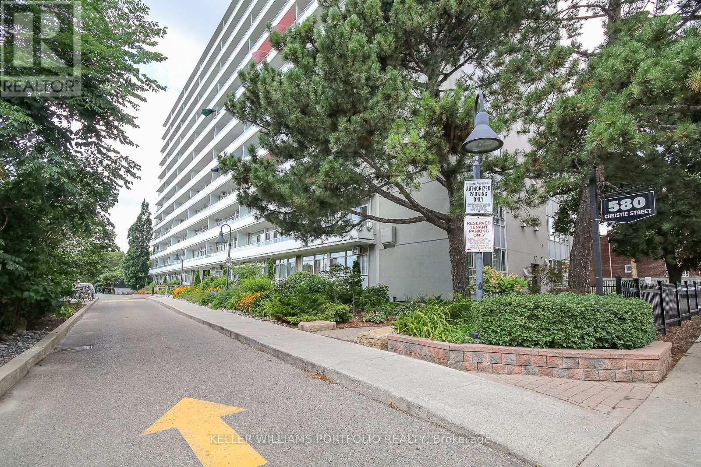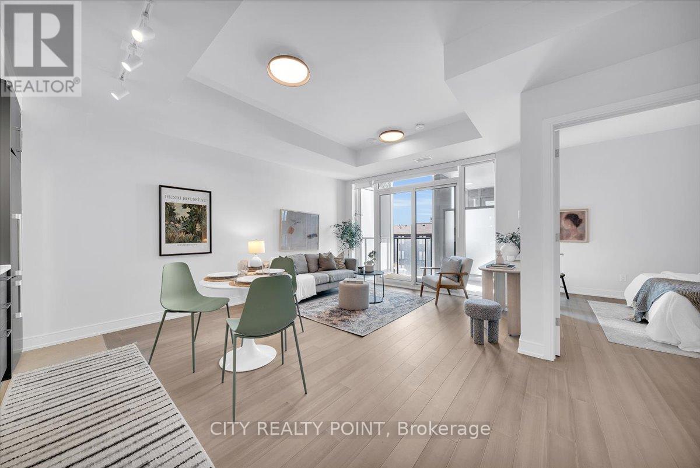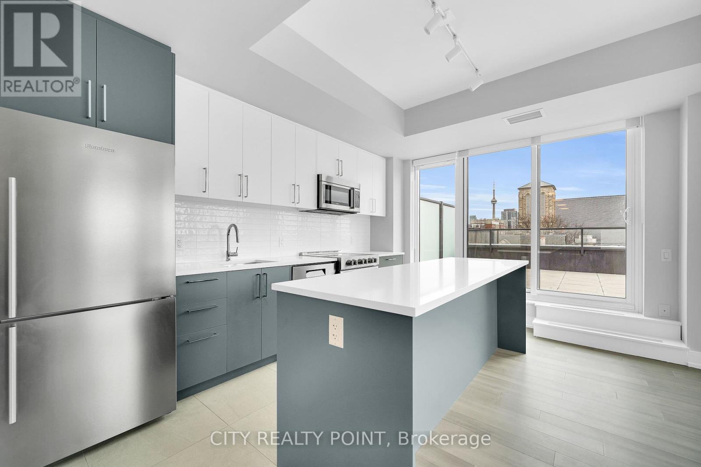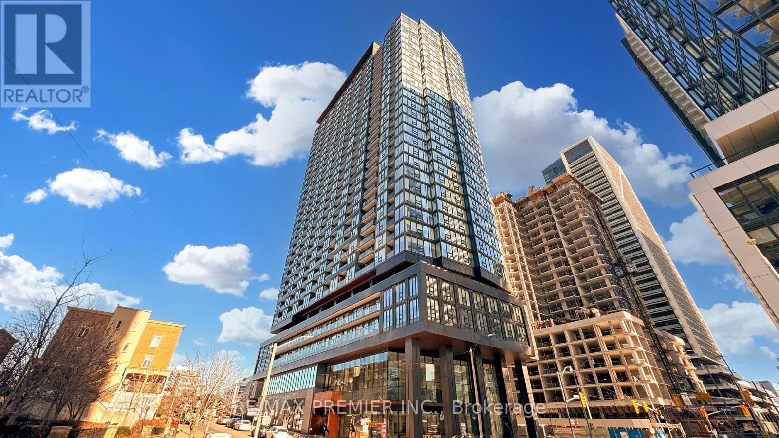77 Blackfriars Street
London, Ontario
Attention investors! Excellent, turn-key, cash-flowing, licensed rental property with 2 self-contained units. The upper unit consists of the Main Floor and 2nd Floor. It includes 4 spacious bedrooms, 2 bathrooms (one 4-piece & one 3-piece), a large living room, and functional kitchen. The basement unit includes 1 bedroom, one 4-piece bathroom, a cozy living room, and large eat-in kitchen. Both units have been updated, are carpet-free, have lots of natural light, and their own private laundry. Outside, there's parking for 3 cars. Ideal location, close to parks, shopping, transit, entertainment, and Western University. Currently rented for $4,412/month inclusive of utilities. (id:59911)
Rock Star Real Estate Inc.
Ph2 - 335 Mill Road
Toronto, Ontario
Great VALUE! Welcome To Valencia Towers. Better than an house with just about the size!!Outstanding Value Coming In At $314 Per Square Foot. THERE IS NOTHING LIKE THIS PRICE ANYWHERE IN ETOBICOKE PER SF. This Penthouse Suite Is Family Sized, With 3 Bedrooms, 3 Bathrooms, Massive Living Room With Electric Fireplace And With A Separate Den Area Which Includes A Wet Bar. Retro Feels All Around. Formal Sized Dining Room & Eat-In Kitchen. With Walk-Outs To Two Separate Terraces Each Balcony Over 200 Sf With Unobstructed, Panoramic City And Lake Views. Better Than A House Without The Maintenance Of Grass Cutting & Snow Removal. A Whopping 2350 Square Feet Unit With 180 Degree Views/Exposure Capture The South/ West And North /East Canopies And Vistas Of Etobicoke& Mississauga. You'll Never Miss The Sun! The Bathrooms And Kitchens Have All Been Upgraded, Super Large Closets, Ensuite Storage, Expansive Green Space, Tennis Courts, Gym & Hobby Room. Onsite Management And Very Well Run. Perfect For A Starter Family Or Empty Nester Looking To Downsize Without The Sacrifice Of Loosing Space. Location Is Prime Next To Markland Wood Golf Club, Centennial Park, Fleetwood Park, Etobicoke Creek Nature Trails, Shopping And Schools. A Quick Trip To Pearson Airport And Hwy 427. You Will Not Be Disappointed And The Size Of This SUITE Is Off The Charts Huge! 2 Parking Spots And 2 Lockers Are Also Included. Quiet Well Maintained Building. No Where Can One Live In Such A Space For This Value With Wheelchair Accessible Entry. Monthly Fees Include All Utilities, Cable T.V & Internet All For 96 Cents A Square Foot. **EXTRAS** All Existing Light Fixtures, Fridge, Stove, Built-In Dishwasher, Fireplace, All Broadloom Where Its Laid, Window Blinds.2 parking spots and 2 lockers (id:59911)
Bosley Real Estate Ltd.
22 Interlacken Drive
Brampton, Ontario
Sun-Drenched home in the Prestigious Estates of Credit Ridge! Welcome to this impeccably maintained and beautifully appointed home, bathed in natural light. Boasting a grand double-door entrance and soaring 9' ceilings on the main level, this home exudes elegance and comfort throughout. Featuring rich hardwood floors and custom California shutters across the entire home, every detail has been thoughtfully upgraded. The spacious family room offers a cozy fireplace, perfect for gatherings, and an oak staircase leading to four generously sized bedrooms upstairs. The gourmet chef’s kitchen is complete with premium stainless steel appliances, gleaming granite countertops, ample pantry storage, and ambient pot lighting that flows seamlessly into both the main and finished basement levels. Enjoy the convenience of main floor laundry and state-of-the-art security cameras for peace of mind. Retreat to a lavish primary suite featuring an oversized window, a luxurious 5-piece ensuite with double sinks, and a spacious walk-in closet. Three additional bedrooms offer flexibility, including one ideal for a home office. The fully finished basement perfect for in-law suite provides exceptional bonus living space, including a large recreation room, a kitchen with quartz countertop, an additional bedroom, and a stylish 3-piece bath with a sleek glass shower. Ideally located near schools, scenic parks, Highway 407, and Mount Pleasant GO Station — this home perfectly blends upscale living with everyday convenience. (id:59911)
RE/MAX Aboutowne Realty Corp.
N/a Carr Con 6 S Lot 8
Black River Matheson, Ontario
Nestled north of Matheson Township, this expansive 118-acre property offers a serene, rural escape surrounded by lush forests and natural beauty. With vast space to explore, the land provides complete privacy and tranquillity, accessed via an unopened road allowance. Ideally located near the Black River, it offers direct access to peaceful waters, making it the perfect retreat for recreational use and nature lovers. Plus, the property is just a short drive from the town, offering a unique combination of peaceful privacy and easy access to local amenities. (id:59911)
Royal LePage Real Estate Services Ltd.
93 Bayshore Drive
Ramara, Ontario
Welcome home to this wonderful 4-bedroom, 3-bath home in the prestigious Bayshore Village waterfront community. Backing onto a tranquil pond, this property features an expansive white cedar deck, ideal for outdoor entertaining. The heart of the home is the open-concept kitchen and eating area, which offers a seamless flow and abundant natural light. The kitchen boasts modern finishes and opens to the deck through a convenient walkout, perfect for dining al fresco or enjoying peaceful water views.The spacious family room with a gas fireplace provides a cozy retreat, while the homes in-law capability with a separate entrance adds flexibility. Additional highlights include a circular drive and access to community amenities such as tennis and pickleball courts, a swimming pool, a golf course, boat slips, and an activity centre, all available with membership. This home offers a perfect blend of elegant living and outdoor lifestyle! 3285 sq.ft.fin. (id:59911)
Royal LePage First Contact Realty
9 Stately Drive
Wasaga Beach, Ontario
Welcome to 9 Stately Dr. Wasaga Beach, ONT. This fully furnished, 3 bedroom home is perfect opportunity for you and your family to readily move in. Simply grab the keys and enjoy this tastefully townhome on this quiet street, located walking distance to Wasaga Beach public school and close proximity to shopping, casino, beaches & transit. This 3 bed room townhouse offers a 1 car garage with convenient garage to house door and 3 washrooms. Relocating from out of town? This is perfect, move in ready. **EXTRAS** New appliances, window coverings. (id:59911)
Psr
113 Oak Avenue
Richmond Hill, Ontario
Location, Location, Large, Bright Spacious 3 Bedroom House In South Richvale Area. Great Family Neighborhood, Library, Public School, And High School Minutes Away. Easy Access To Downtown Richmond Hill, Shopping Centre, Bus, And Hwy 407. The House Has Been Renovated Top To Bottom, All Floors Have Been Replaced, All Bathrooms, Main Kitchen And Lighting, S/S Appliances & More. Very Bright And Spacious For A Family. (id:59911)
Century 21 Atria Realty Inc.
Basement - 113 Oak Avenue
Richmond Hill, Ontario
Location, Location, Sun-Filled Large 2 Bedroom Basement Apartment In South Richvale Area. Great Family Neighborhood, Library, Public School, And High School Minutes Away. Easy access to Downtown Richmond Hill, Shopping Centre, Bus, and Hwy 407. All Floors Have Been Replaced, and a Separate Laundry and 2 Parking Spots on the Driveway are included. Very Bright And Spacious For A Family. (id:59911)
Century 21 Atria Realty Inc.
15 Hiawatha Court
Vaughan, Ontario
Welcome to this stunning townhome in the highly sought-after Islington Woods community. Offering over 2,300 square feet of beautifully designed living space, this three-bedroom, four-bathroom home is both spacious and filled with natural light. Hardwood floors run throughout, complementing the inviting eat-in kitchen that is perfect for both everyday living and entertaining. The private and expansive primary suite is situated on the third floor, featuring a luxurious five-piece ensuite, a walk-in closet, and a private balcony to enjoy your morning coffee or unwind in the evening. Conveniently located near top-rated schools, golf courses, parks, shopping centers, and major highways, this home offers the perfect balance of comfort, convenience, and elegance. (id:59911)
Royal LePage Your Community Realty
Coach House - 2744 Donald Cousens Parkway
Markham, Ontario
Private & Self-Contained Coach House Located In The Desired & Welcoming Community Of Cornell. Offers Modern Living Suitable For Professionals, Individuals Or Couples Wanting Convenience, Comfort & Style. Enjoy Complete Independence With A Fully Enclosed Private Entrance And Dedicated Parking Pad Right Outside Your Front Door. Condo/Apt. Style Living With No Shared Hallways or Common Spaces - Just Your Own Personal Retreat With The Added Benefits. A Cozy & Functional Layout Of Having An Open Concept Kitchen Equipped With Stainless Steel Appliances, Living Room Area Where You Can Relax & Unwind Or Use As An Office, Good Size Bedroom With 4Pc Ensuite, Laminate Flooring Throughout, Central A/C & Heating, Separate Metered For Gas & Hydro, Along With The Convenience Of Having Your Own Ensuite Laundry (No Shared Facilities). Steps To Cornell Community Centre, Hospital (MSH), Schools, Parks, Public Transit (YRT), HWY 407, & Shopping Centers. Everything You Need At Your Fingertips! (id:59911)
Homelife/bayview Realty Inc.
21 Matchedash Street S Unit# 211
Orillia, Ontario
Welcome to contemporary urban living in the heart of Downtown Orillia! This stunning two-bedroom, end-unit condo is designed for working professionals and downsizers seeking a modern, low-maintenance lifestyle with all the perks of a prime location. Step into the open-concept living space, where large industrial-style windows flood the condo with natural light. A seamless flow between the living and kitchen areas makes entertaining effortless, while a large private enclosed terrace (500 sq. ft) extends your living space outdoors. The sleek kitchen boasts Whirlpool appliances (stove, dishwasher, and microwave), a large island with barstool seating, a farmhouse-style sink, and newly installed light fixtures. The primary suite offers a spacious walk-in closet and a three-piece ensuite with marble floors and updated fixtures. A versatile den can serve as a home office or separate dining area, while the second bathroom provides a full four-piece retreat. Enjoy the convenience of underground assigned parking, secure building access, and additional visitor parking for guests. Take in the breathtaking lake views from the rooftop terrace, or explore the vibrant community, just steps from Lake Couchiching, local shopping, and Orillia’s best restaurants. Just 1.5 hours from the GTA, this up-and-coming neighbourhood has it all! (id:59911)
RE/MAX Right Move Brokerage
76 Henry Street
Barrie, Ontario
Prime piece of development property currently zoned RM1. Barrie's new official plan changes zoning to NL1 which includes potential for low rise, single family, semi detached, coach house, home occupation, group home and more. Great lot to add to your investment portfolio. 77.45 ft x 110.12 corner lot in an area that is centrally located close to shopping, hwy access and more. New Lakehead University campus slated to be ready in 2026 at 224 Maple Ave (20 minute walk or 4 minute drive) from the property. Great potential to build your own home or multi residential investment. With Barrie's population expected to double by 2051, this is an excellent opportunity. (id:59911)
RE/MAX Hallmark Chay Realty Brokerage
26 Hunter Avenue
Victoria Harbour, Ontario
Perfect for downsizers or professionals, this well-kept 2-bedroom, 2-bathroom bungalow offers open-concept living at its finest. Nestled in the desirable neighbourhood of Victoria Woods (Sealy Homes build) in Victoria Harbour, just minutes from the serene shores of Georgian Bay. Step inside to an airy, open-concept living space that connects seamlessly to the kitchen and dining areas. The modern kitchen boasts a generous island with barstool seating, under-cabinet lighting, sleek Frigidaire stainless steel appliances, and easy access to the main floor laundry with a premium Samsung washer/dryer. Adjacent, the dining room features a unique built-in dining hutch and a convenient walkout to the spacious upper deck. The primary bedroom is a cozy retreat with a walk-in closet and a 3-piece ensuite. On the lower level, there is a large, unfinished basement ideal for storage with a rough-in for an additional bathroom. Venture outside to the premium lot with ample green space, and mature trees, complemented by dual decks (12'x12' upper & 12'x16' lower) and modern wood railings. Enjoy peaceful mornings or host gatherings in this serene setting. A garden shed offers extra storage, and the negotiable hot tub provides a tempting touch of luxury. With an attached, insulated double-car garage and easy access to both Highway 400 and Highway 12, this home delivers both practicality and comfort! (id:59911)
RE/MAX Right Move Brokerage
718 - 2550 Simcoe Street N
Oshawa, Ontario
Experience modern living in this 2-bedroom, 2-bathroom condo in North Oshawa's sought-after Windfields community! This unit features a split-bedroom layout for enhanced privacy with a bright, open-concept living area and 718 sq ft of thoughtfully designed space. Soak in breathtaking sunset views from your expansive 147 sq ft west-facing balcony, perfect for relaxing or entertaining. The contemporary kitchen is both stylish and functional, equipped with stainless steel appliances, quartz countertops, and a modern backsplash. Durable, low-maintenance vinyl flooring throughout adds both practicality and contemporary appeal. The primary bedroom has a private 3-piece ensuite, while the second bedroom enjoys easy access to a 4-piece family bath. This Tribute-built condo offers exceptional amenities, including two fitness areas with cardio, weights, yoga/stretch, and a spin studio, a rooftop terrace with BBQs and lounge seating, a games room, a theatre, a business centre with a lounge and boardroom, a social lounge with free Wi-Fi, and guest suites. Residents also benefit from concierge service, security, visitor parking, bike storage, and a dog park. Conveniently located in the heart of Windfields, this vibrant North Oshawa community is just minutes from Ontario Tech University and Durham College. It has easy access to Hwy 407, major transit routes, shopping, dining, and entertainment. Enjoy the convenience of Costco, FreshCo, Starbucks, and popular eateries like The Canadian Brewhouse all within walking distance. This lovely condo, complete With an included surface parking spot, is the ideal mix of urban convenience and modern comfort. Don't miss your chance to call this Home. (id:59911)
Royal LePage Connect Realty
400b - 3090 Kingston Road
Toronto, Ontario
This office space is situated in the lively Cliffcrest area and boasts great visibility. There are many amenities nearby, including a RBC bank and Tim Hortons right next door. The property is well-maintained and professionally managed, with plenty of free on-site surface and underground parking available. Plus, there's a TTC bus stop right at the doorstep. This space is perfect for office professionals in financial services, legal, medical, non-profits, schools etc.... (id:59911)
RE/MAX Excel Realty Ltd.
5038 Thornton Road N
Oshawa, Ontario
Welcome home to this "one-of-a-kind CUSTOM LUXURY ESTATE" in Raglan, set on 51 picturesque rolling acres, including 30 acres of farmland. This stunning property offers over 7,000 sf of living space, designed with unparalleled craftsmanship & high-end finishes. This 6 bedroom, 6 bath home has exquisite interior features, a grand entrance w/custom granite flooring, hardwood floors and soaring high ceilings throughout. Modern, updated kitchen featuring granite countertops, a custom marble backsplash, B/I stainless steel appliances with gas stove, commercial-grade fridge & freezer-perfect for entertaining. Panoramic views from every room, filling the home w/natural light, open concept family room with a cozy fireplace, an additional media room with 16ft ceilings & gas fireplace. Coffered 10ft ceilings in both the living & dining rooms, all the bedrooms feature their own ensuite bathrooms, offering ultimate privacy. Professionally finished expansive basement - ideal for a potential in-law suite or guest space-with a bar, 3 piece bathroom and a luxurious sauna for relaxation, designer finishes throughout, including custom vanities, upgraded light fixtures, skylights, custom crown molding and trim. Premium upgrades & outdoor features include; new roof (2023), furnace (2022), UV system, & water softener, 90% of windows replaced in the past 3 years, expansive deck w/custom landscaping offering a breathtaking south/west view outdoor retreat. This exceptional estate is truly outstanding, blending luxury, functionality, and natural beauty. Separate 2400sf. shop with 18ft ceilings, prestigious offices and a 1600sf, never lived in 2 bedroom apartment. See feature and attachment sheets. Truly a Designers Dream with endless possibilities! (id:59911)
Home Choice Realty Inc.
A21 - 3101 Kennedy Road
Toronto, Ontario
Gourmet City developed by H & H Group situated at the prime location of Scarborough (Kennedy Road & McNicoll Ave)! Good exposure to Kennedy Road & Milliken Blvd with high traffic volume! High residential density area! The ceiling height is approximately 20 feet from floor to underside of steel joist! Unit A21 zoned for restaurant & other retail use with the total of 735 square feet & sitting in the center of the plaza! It is a high profit generating location and good size for dine-in & take-out restaurant! >>>>> (id:59911)
Homelife New World Realty Inc.
206 - 580 Christie Street
Toronto, Ontario
Wonderful opportunity to own a Renovated and well kept 1 bedroom 1 bathroom apartment Located in the highly-sought after Wychwood neighborhood directly across from Wychwood Barns (known for its' artisan events, organic market & off-leash dog park). Enjoy an abundance of natural light and unblocked views with wall-to-wall windows in the open-concept living space. Balcony is the perfect place to unwind. Kitchen features breakfast bar & ample storage. Generously-sized bedroom with closets. Well-managed & maintained building. Be a part of a vibrant community. Just moments to shops, restaurants, cafes & galleries! Exceptional value for first-time buyers and fabulous option for downsizers! (id:59911)
Keller Williams Portfolio Realty
307 - 664 Spadina Avenue
Toronto, Ontario
SPACIOUS 1 Bedroom **ONE MONTH FREE!** Discover unparalleled luxury living in this brand-new, never-lived-in suite at 664 Spadina Ave, perfectly situated in the lively heart of Toronto's Harbord Village and University District. Trendy restaurant at the street level of the building. Modern hangout space to meet your friends. Must see spacious and modern rental, tailored for professionals, families, and students eager to embrace the best of city life.This exceptional suite welcomes you with an expansive open-concept layout, blending comfort and sophistication. Floor-to-ceiling windows flood the space with natural light, creating a warm and inviting ambiance. The designer kitchen is a dream, featuring top-of-the-line stainless steel appliances and sleek cabinetry, perfect for home-cooked meals or entertaining guests. The generously sized bedrooms offers plenty of closet space, while the elegant bathroom, with its modern fixtures, delivers a spa-like retreat after a busy day. Located across the street from the prestigious University of Toronto's St. George campus, this rental places you in one of Toronto's most coveted neighbourhoods. Families will love the proximity to top-tier schools, while everyone can enjoy the nearby cultural gems like the ROM, AGO, and Queens Park. Outdoor lovers will delight in easy access to green spaces such as Bickford Park, Christie Pits, and Trinity Bellwoods. Plus, with St. George and Museum subway stations nearby, you are seamlessly connected to the Financial and Entertainment Districts for work or play. Indulge in the upscale charm of Yorkville, just around the corner, or soak in the historic warmth of Harbord Village, there's something here for everyone. With **one month free**, this is your chance to settle into a vibrant community surrounded by the city's finest dining, shopping, and cultural attractions. See it today and secure this incredible rental at 664 Spadina Ave and start living your Toronto dream! (id:59911)
City Realty Point
Orion Realty Corporation
917 - 8 Hillcrest Avenue
Toronto, Ontario
Bright And Spacious 2 Bed, 2 Bath, 990sqft Corner Suite At Pinnacle (Built By Menkes) At Yonge And Empress! This prestigious, well-maintained building boasts a 99 Walk Score and offers a 24-hour concierge. This beautifully renovated spacious unit features with Open Concept Living/Dining Room has South And West Exposure views, see the Mel Lastman Square & North York Civic Centre. The functional split-bedroom layout great for big families, an fully updated cozy kitchen (soft open cabinet) with a breakfast area, laminate flooring,upgraded light fixture and fresh paint! Direct Access Through Lobby To Empress Walk Featuring North York Centre, Ttc subway station, Cineplex, Grocery, Shops & Restaurants! This unit is move-in condition! Located Within Mckee PS & Earl Haig Ss School District. (id:59911)
Everland Realty Inc.
411 - 664 Spadina Avenue
Toronto, Ontario
SPACIOUS 3 Bedroom with massive Terrace **ONE MONTH FREE!** Discover unparalleled luxury living in this brand-new, never-lived-in suite at 664 Spadina Ave, perfectly situated in the lively heart of Toronto's Harbord Village and University District. Trendy restaurant at the street level of the building. Modern hangout space to meet your friends. Must see spacious and modern rental, tailored for professionals, families, and students eager to embrace the best of city life.This exceptional suite welcomes you with an expansive open-concept layout, blending comfort and sophistication. Floor-to-ceiling windows flood the space with natural light, creating a warm and inviting ambiance. The designer kitchen is a dream, featuring top-of-the-line stainless steel appliances and sleek cabinetry, perfect for home-cooked meals or entertaining guests. The generously sized bedrooms offers plenty of closet space, while the elegant bathroom, with its modern fixtures, delivers a spa-like retreat after a busy day. Located across the street from the prestigious University of Toronto's St. George campus, this rental places you in one of Toronto's most coveted neighbourhoods. Families will love the proximity to top-tier schools, while everyone can enjoy the nearby cultural gems like the ROM, AGO, and Queens Park. Outdoor lovers will delight in easy access to green spaces such as Bickford Park, Christie Pits, and Trinity Bellwoods. Plus, with St. George and Museum subway stations nearby, you are seamlessly connected to the Financial and Entertainment Districts for work or play. Indulge in the upscale charm of Yorkville, just around the corner, or soak in the historic warmth of Harbord Village, there's something here for everyone. With **one month free**, this is your chance to settle into a vibrant community surrounded by the city's finest dining, shopping, and cultural attractions. See it today and secure this incredible rental at 664 Spadina Ave and start living your Toronto dream! (id:59911)
City Realty Point
Orion Realty Corporation
64a Tisdale Avenue
Toronto, Ontario
**A Very Rare Brand New 4-Story Stunning Freehold Townhouse Above Ground W/Elegant 3 Bedrooms + 1 Office + 1 DEN W/Ample Windows & Sunlight & Balcony**. Minutes Walk To TTC, Eglinton & Crosstown LRT, Eglinton Square, Golden Mile Shopping District (Hudson's Bay, Shoppers-Mart, nofrills, Joe Fresh, Value Village, Wal-Mart, Bestbuy, Canadian Tire, etc.). The 9' Smooth Ceilings & Laminate Flooring Throughout, Open Concept & Modern Kitchen, Quartz Countertop, Natural Oak Staircases, Private Ground Floor Garage W/Direct Access To Home. Den Can Be 4th Bedroom W/Window, Perfect For Working At Home. Tenant Pay All Utilities. No Pet, No Smoking. (id:59911)
Forest Hill Real Estate Inc.
3203 - 19 Western Battery Road
Toronto, Ontario
Located at King and Strachan, ZEN King West is for people that want to be minutes from the waterfront, Billy Bishop airport, the financial core, Toronto's tech hub, and just steps from the city's finest culinary experiences. At the doorstep of the Gardiner Expressway, a dedicated King Street Streetcar, ZEN King West provides seamless access to the very best of Toronto. This 1 Bed+Den (Which Can Be Used As 2nd Bedroom) Unit Features 9' Foot Ceiling Heights With Smooth Finishes, 2 Full Bathrooms, Laminate Flooring Throughout All Living Spaces, Expansive Windows, Bright Open Concept Design. Superior Selected Appliances In the Streamlined Kitchen Including With Designer Cabinetry, Quartz Countertop & Under-Mount Stainless Steel Sink. AMENITIES: BEST IN CLASS SPA COMFORT 3,000 square feet have been dedicated to the spa experience including an oversized steam room, European inspired hot/cold plunge pools, private massage treatment rooms, chromotherapy experience showers, private waterside cove seating and cabana zones. STATE OF THE ART GYM 5,000 square feet of indoor fitness facilities, the space has been designed to accommodate the widest range of fitness equipment whether strength training, cardiovascular activities, crossfit, stretching, or yoga, the elite fitness facilities at ZEN King West will allow and inspire residents to exceed their fitness goals. SKY TRACK 200m Olympic style outdoor running track that oversees a 360o panoramic view of Torontos skyline. INCLUSIONS: Fridge, stove, microwave, washer, dryer (id:59911)
RE/MAX Premier Inc.
1504 - 33 Bay Street
Toronto, Ontario
Experience the pinnacle of luxury living in this stunning 2-bedroom, 2-bathroom corner suite at the prestigious Pinnacle Centre, 33 Bay St. Perfectly positioned in Toronto's dynamic waterfront district, this residence offers breathtaking panoramic city views through floor-to-ceiling windows, filling your space with natural light. Step onto your expansive 152-square-foot wraparound balcony, an ideal spot to relax or entertain while taking in the vibrant energy of the city. Inside, enjoy an open-concept layout designed for both comfort and sophistication. As a resident of Pinnacle Centre, you'll have access to the exclusive 30,000-square-foot Pinnacle Club, featuring world-class amenities: a 70-foot indoor pool, rejuvenating whirlpools, a relaxing sauna, and a putting green for golf enthusiasts. Sports lovers can take advantage of the tennis, squash, and racquetball courts, while a state-of-the-art theatre room is perfect for movie nights. A 24-hour concierge ensures convenience and security. Ideally located just steps from Toronto's most iconic landmarks, Scotiabank Arena, Rogers Centre, Union Station, and the picturesque waterfront. This prime address also offers seamless access to the Financial District, top dining, shopping, and entertainment. (id:59911)
RE/MAX West Realty Inc.


