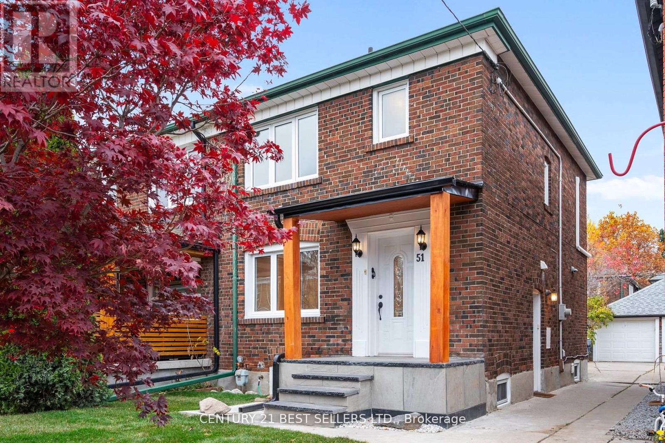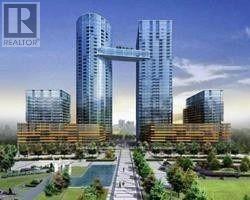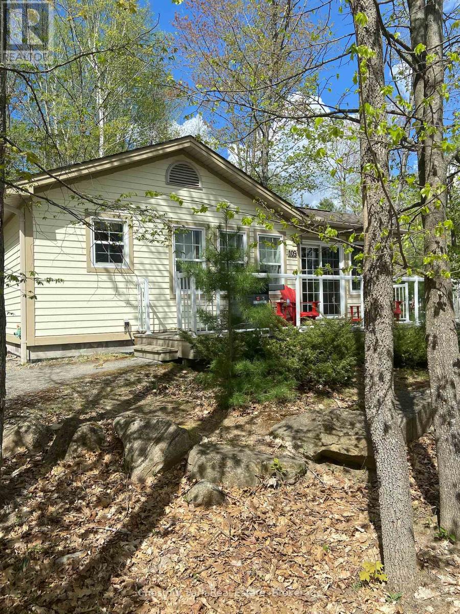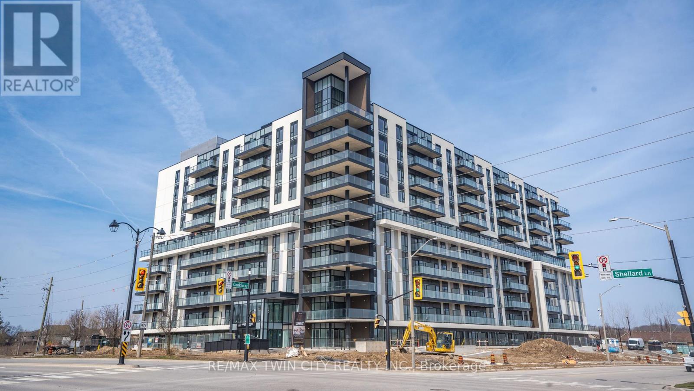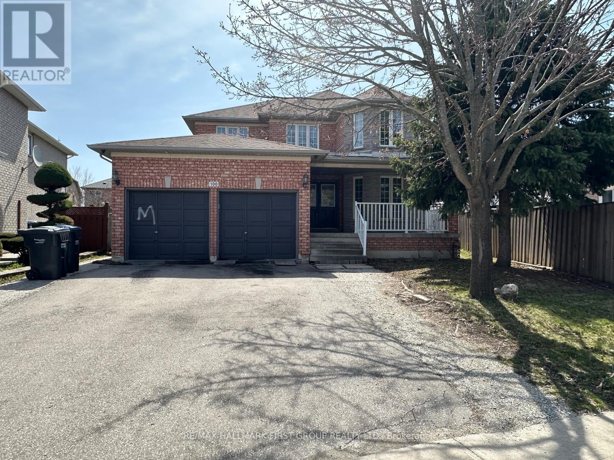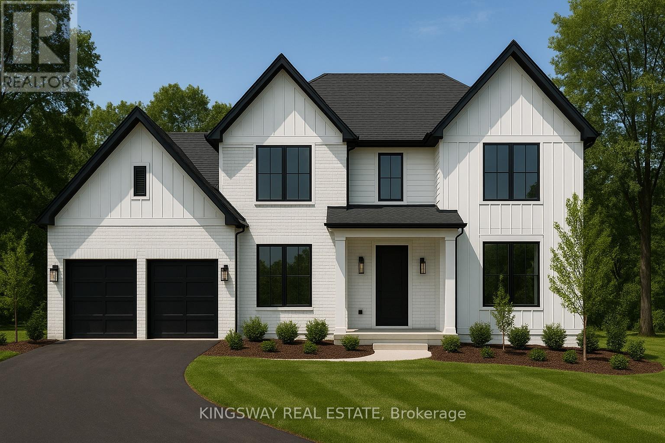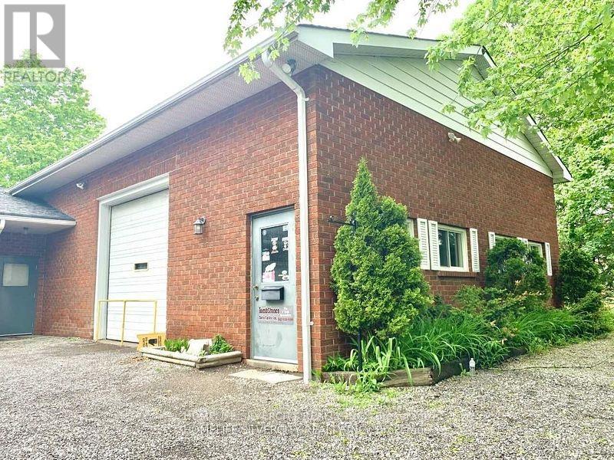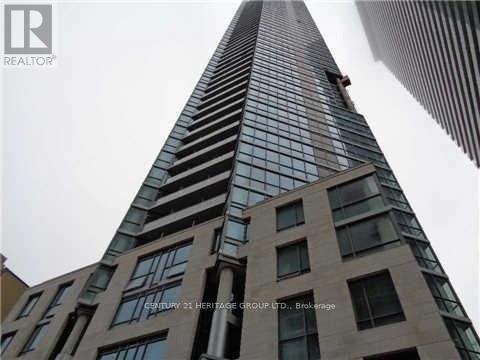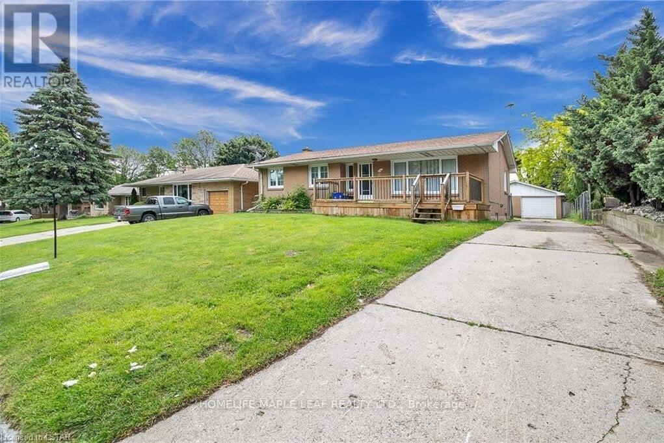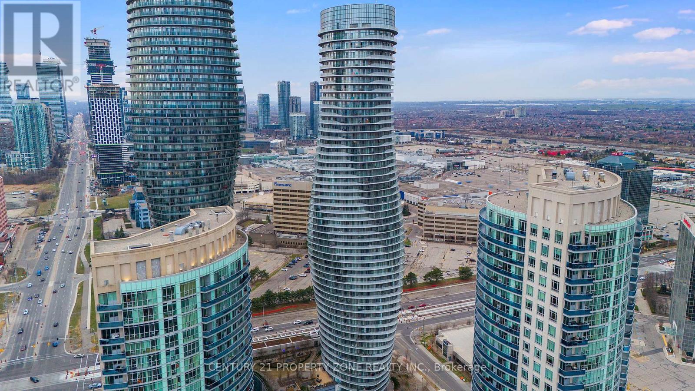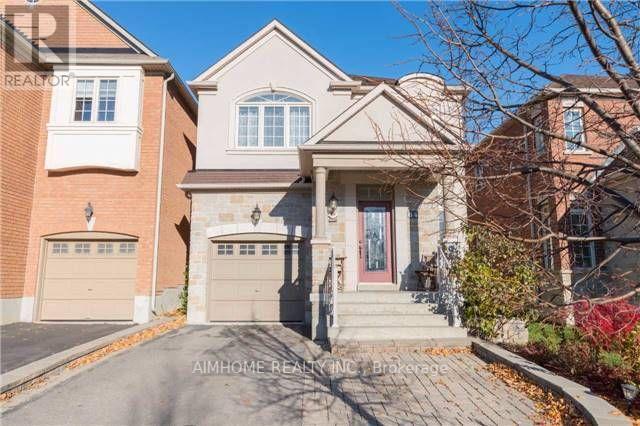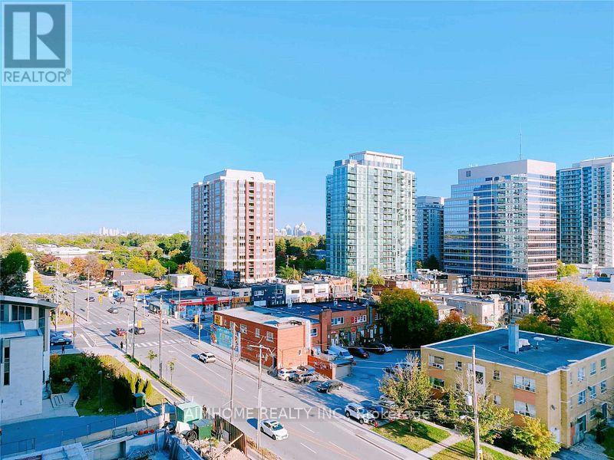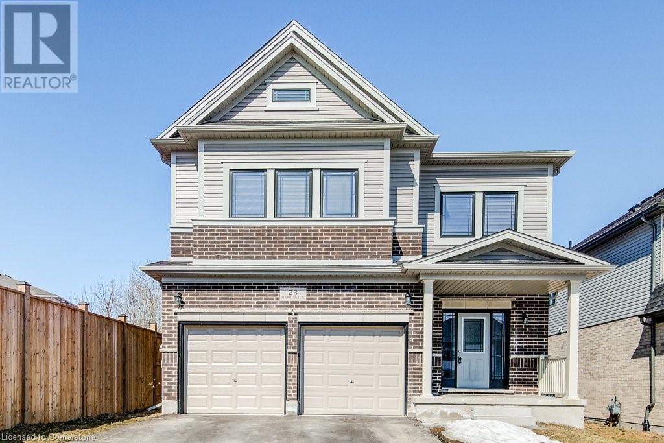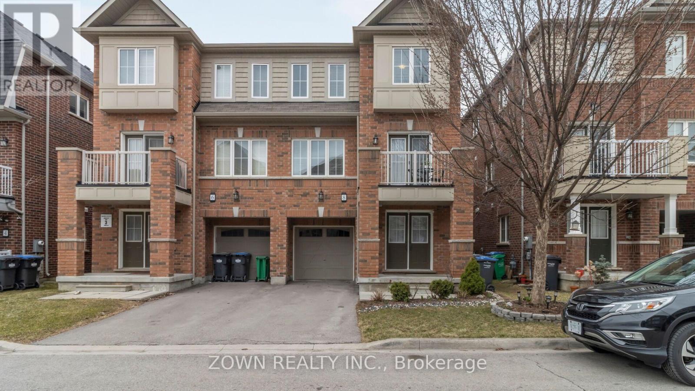51 Hertle Avenue
Toronto, Ontario
Welcome to this meticulously maintained 3-bedroom, 2+1 bath semi-detached home on a welcoming street. This inviting property features an open-concept kitchen with heated marble floors, stainless steel appliances, and two sets of washers and dryers. Step from the dining room into a private, fenced backyard with a patio perfect for entertaining, along with a garden that blooms seasonally with vibrant plants and trees. A detached garage with loft storage and a widened driveway offers ample parking. Inside, recent updates include restored floors, new pot lights throughout, attic insulation, and upgraded wiring. The home offers dual heating and cooling systems with Bosch heat pumps, a Lennox furnace, and air conditioning for year-round comfort, plus heated floors in the kitchen and bathrooms. Enjoy proximity to Greenwood Park, Ashbridges Bay, Woodbine Beach, Catholic and French Immersion schools, and major stores, making this home a truly rare find in a fantastic neighborhood! (id:59911)
Century 21 Best Sellers Ltd.
918 - 151 Dan Leckie Way
Toronto, Ontario
Luxury Condo, Rich, Engineered Flooring, Modern Lacquered Kitchen With Matching Appliances And Quartz Counter Top; Backsplash, Dbl Dr Pantry Cabinet, Walkout To Large Balcony, Close To Financial And Entertainment Districts, Rogers Centre/Air Canada, Sobey's, Banks, Trendy Restaurants, Quick Access To Gardiner. (id:59911)
Homelife Landmark Realty Inc.
1052 Rat Bay Rd 109-1 Road
Lake Of Bays, Ontario
Blue Water Acres fractional ownership resort has almost 50 acres of Muskoka paradise and 300 feet of south facing frontage on Lake of Bays. This is NOT a timeshare but some think it is similar. You would own a 1/10thshare of the cottage that you buy and that gives you 5 weeks of use/year. Algonquin cottage 109 has enough parking for up to 5 cars. Ownership also includes a share in the entire complex. This gives you the right to use the cottage Interval that you buy for five weeks per year: one core summer week plus 4 more floating weeks in the other seasons. 109 Algonquin is a 2 bedroom, 2 bathroom cottage. The Muskoka Room is fully insulated for year-round comfort. Facilities include an indoor swimming pool, whirlpool, sauna, games room, fitness room, activity centre, gorgeous sandy beach with shallow water ideal for kids, great swimming, kayaks, canoes, paddleboats, skating rink, tennis court, playground, and walking trails. You can moor your boat for your weeks during boating season. Check-in is on Fridays at 4 p.m. ANNUAL 2025 maintenance fee for 109 Algonquin cottage PER OWNER is $5026 + HST. Core week 1 for this cottage starts on Friday, June 20 and the other 4 weeks for 2025 start(ed) on Feb. 21, May 30, October 17, December 12/25. Ask for the schedule for the coming years, the floating weeks change each year. There is a main floor laundry in the Algonquin cottage. There is NO HST on resales. All cottages are PET-FREE and Smoke-free. Ask Listing Agent for details about fractional ownerships and what the annual maintenance fee covers. Interior photos are of a similar unit but not the exact unit. All furnishings are identical. (id:59911)
Chestnut Park Real Estate
381 Crerar Drive Unit# Upper
Hamilton, Ontario
Welcome to beautiful & spacious Detached modern Upper Level 3 bedroom & 3 bath house for rent in the Crerar neighborhood (Hamilton Mountain) . This neighborhood is quiet, family friendly & surrounded by trees and nature. Spacious Living & Family room, Kitchen with dining area, Master Bedroom with Ensuite Bath & walk-in closet, Separate in-suit Laundry, Spacious backyard. It is centrally located between Upperwentworth St and Stonechurch Rd. Minutes to all amenities including Limeridge Mall, shops, cafes, restaurants and groceries. Easy access to Highway 403 & QEW pass-through Lincoln Alexander Parkway right out of subdivision. Situated close to waterfalls, hiking trails, parks & waterfronts. (id:59911)
RE/MAX Escarpment Leadex Realty
726 - 401 Shellard Lane
Brantford, Ontario
Attention first time home buyers, investors and those looking to live in luxury. Gorgeous 1+1 Condo located in the state of Art Ambrose Condos in West Brant. No expense has been spared to offer an elegant and high end lifestyle to those wishing to live in a newly built luxury condo. This unique condo features open vast rooms with floor to ceiling windows and beautiful high end kitchens and bathrooms. Look out onto the manicured landscape from your large balcony. Condo includes movie room, exercise/yoga, party room, rooftop deck with garden, pet washing station, entertainment room with chefs kitchen, outdoor track and more. Stainless steel appliances included and buyer has options to design and make final selections for your own personal touch. Parking and Locker is included in the price! This assignment is available in 2025. Close to all major amenities from parks, schools, trails, shopping and highway access. Dont miss out on this opportunity to find and enjoy your forever home in wonderful West Brant! (id:59911)
RE/MAX Twin City Realty Inc.
Unit 2 - 12 Batavia Avenue
Toronto, Ontario
Welcome to FoxySuites luxury living! Each beautifully furnished and fully accessorized apartment features contemporary design, stylish décor, and premium finishes. Built ultra energy-efficient over 40% above building code every unit provides exceptional year-round comfort. Enjoy your private front door, backyard BBQ area, dedicated bike parking, snow-melted walkways, and advanced AI security cameras. Outstanding local amenities, excellent walkability, and transit convenience just steps away. Understanding todays rental market, the landlord fully supports tenants having a roommate to help reduce living costs through approved co-living arrangements (conditions apply) compliant with all local bylaws. Truly move-in ready just bring your clothes and toiletries! Please inquire about utilities and rental guarantee insurance for more information. Please Note: For long-term occupancy, a single key tenant passport is required. (id:59911)
Right At Home Realty
100 Fiddleneck Crescent
Brampton, Ontario
Step into a beautifully finished basement featuring stylish and durable laminate flooring that adds both warmth and modern appeal. This spacious lower level offers a versatile layout, perfect for a cozy family room, home gym, office, or entertainment areaideal for relaxing or hosting guests. Located in a prime and family-friendly neighborhood, this home is just minutes from schools, parks, shopping centers, restaurants, and public transit. With easy access to major highways, commuting is a breeze while still enjoying the comfort of a quiet, well-established community. Whether you're looking for functional space or a touch of luxury in the lower level, this basement delivers both comfort and convenience in an unbeatable location. (id:59911)
RE/MAX Hallmark First Group Realty Ltd.
100 Fiddleneck Crescent
Brampton, Ontario
Step into this spacious and elegant 4-bedroom executive detached home, thoughtfully designedfor comfortable family living. Nestled in a high-demand area, this property offers both styleand functionality, perfect for growing families or those who love to entertain.The homefeatures an a grand and inviting first impression. The main floor boasts gleaming hardwoodflooring, adding a touch of sophistication and warmth throughout the living and dining areas.There's ample space for relaxing, hosting guests. The layout is both versatile and family-friendly. Step outside to your very own expansive deck, ideal for outdoor gatherings,barbecues, or quiet evenings under the stars. This home cis located in a prime location closeto schools, parks, shopping, and transitmaking it an excellent opportunity to live in. (id:59911)
RE/MAX Hallmark First Group Realty Ltd.
33 - 5055 Heatherleigh Avenue
Mississauga, Ontario
This stunning townhouse centrally located in one of the most sought-after Mississauga communities. 3 bedroom townhome with 2 full washrooms on second level & powder room on main level. Ideal For A Young Family. Separate Living room with hardwood flooring. Eat-In Kitchen With Juliet Balcony, No Neighbour At The Back, Finished Basement With W/O To Yard & Access to the house from the garage. Well Managed Complex with Low Maintenance Fee. Close To Transit, Schools, Parks, Hwy 403, and Shopping Including Heartland Town Centre & Square One. Conveniently located close to all amenities. No utilities are included in rent. Tenant pays forall utilities. (id:59911)
RE/MAX Gold Realty Inc.
1338 - 18 Mondeo Drive
Toronto, Ontario
Tridel Building Suite, Two Bedrooms, Corner Unit. Open Concept Living And Dining Room Combination, Laminated Floor, Ensuite Laundry, Balcony. Well Maintained Building And Unit. Shows Well, Ideal For First Time Buyers, Investors or downsizers. Ttc At Door, Close To School, Shops, Minutes To Highway, Library And More. **EXTRAS** Fridge,Stove,Washer,Dryer,D/W,All Elf's, Great Amenities,Indoor Pool,Suana,Hot Tub,Gym. Theatre,Party Rm, Guest Suites,Billard,Basketball Crt, Outdoor Bbq Virtual Golf Club,Plenty Of Visitors Parking And More (id:59911)
Master's Trust Realty Inc.
502 - 47 Mutual Street
Toronto, Ontario
Live in this RARE Garden District Condo Unit: Spacious Layout, Wide & Bright Bedroom with Gorgeous Floor-to-Ceiling Windows throughout, a unique upgrade that many units in the building don't have, flooding the space with natural light! Enjoy an open-concept layout with sleek finishes, a Contemporary kitchen with integrated appliances, and a Designer Bathroom. Luxurious Finishes Including Quartz Counter and Engineered Hardwood Flooring. Den Space w/Windows Can be Used As 2nd Bedroom. Sunny West Exposure with Beautiful City Views. Steps to Eaton Centre, Dundas Square, TMU, and Streetcars. Short Walk to PATH & Financial Dist & Parks. Surrounded By Cafes, Restaurants, Groceries & Banks. (id:59911)
Condowong Real Estate Inc.
1348 Trotwood Avenue
Mississauga, Ontario
Co-Design and Custom build your dream home with Pine Glen Homes! A premier custom home builder specializing in creating unique residences tailored to individual needs is proud to introduce the Woodland Creek project. Set on an oversized Private 78 x 132 Ft Lot on one of Mineola East Premier Streets. Partnering with Sakora Design, one of the GTAs top architectural firms, we bring your vision to life with exceptional craftsmanship. Harmen Designs ensures that every interior finish reflects your personal style while maintaining functionality. Key Features: Choose from 4 unique elevations. Cape Cod, Farmhouse, Traditional and Ultra modern. 10' main floor ceilings, 9'ceiling on the second floor and 9' ceiling in the Basement, Oversized 78-ft frontage with a circular driveway, Only 15% down until completion! Agreed upon Price Upfront- No Surprises. Our process is rooted in quality and traditional values, always prioritizing customer satisfaction. With a step-by-step quality assurance process, we include over five site meetings to keep you informed and involved. Your input is always welcomed and carefully integrated into the project. Discover the Pine Glen Homes difference where exceptional craftsmanship meets personalized (id:59911)
Kingsway Real Estate
29 Dyer Crescent
Bracebridge, Ontario
Welcome to this stunning 3 bedrooms bungalow recently built by Mattamy home located on a quiet crescent nestled in desirable White Pines Community. This beautiful home offering 3 spacious bedrooms and 2 ensuite bathrooms, boasts a Premium Lot 53.05 F x 131.02 F Upgrade, offering plenty of space and privacy. The open-concept design features 9-foot ceilings, filled with natural light, thanks to oversized windows, Many NEW Upgrades: Pot Lights, Ceiling Fixtures, Stylish Wall Arts, Zebra Blinds throughout. Living room has new modern electric fireplace, and walk out to enjoy privacy backyard. Modern kitchen is a chef's dream with quartz countertops, a large island and sleek new stainless steel appliances. Primary room includes a large walk-in closet and an upgraded standup shower with glass door. Generous - sized 2nd Bedroom offering ensuite bath. Additional 3rd Bedrm can be used for an office and directly access to garage. Spacious basement features has Upgraded Enlarged Windows and 3pc Rough In for future Bath, with plenty of space for customization. Enjoy the convenience of being within walking distance to school and just minutes from local Shopping, Golf Club and Restaurants. This dream home is perfect for all families. Move in ready with modern finished and thoughtful upgrades throughout. Don't miss your chance to view this stunning home ! (id:59911)
Century 21 Leading Edge Realty Inc.
7848 Castlederg Side Road
Caledon, Ontario
A 1600 Sqft Commercial Workshop Plus Office. Zoned A1-452 For Motor Vehicle Repair Facility. Approved Workshop Features An Office Waiting Area, Hydraulic Car Lift, 2 Oversized Bay Doors & Heated And Insulated. Perfect For Car, Truck Or Motorcycle Repair Shop. Well Maintained Home with a Charming Winding Driveway Leads To A Private 4 Bdrm Side Split Home With Features Open Concept Layout, Multiple Walkouts, Gourmet Kitchen W/ Stainless Steel Appliances, Above Ground Pool On Mulit-Tiered Deck That Spans Entire Back Of Home. Ample Parking Space. Close To Amenities, Minutes From Bolton And Brampton (id:59911)
Homelife Silvercity Realty Inc.
3212 - 45 Charles Street E
Toronto, Ontario
Amazing Luxurious Condo Bright & Spacious Corner Sought East Two Bedroom .Unit In The Heart Of Downtown. Glass Tower Chaz ,9 Ft Ceiling ,Bright Living/Dining Room Walk-Out To Balcony .Enjoy Amenities, Chaz Club, Computer Games Arena, Fitness .Ultra High End Finishes ,By Walking Distance & Close To Subway & Yorkville, Bay St.& University Of Toronto &Ttc .24 Hr Concierge.(Total 855 Sqf=797 Sqf Unit+ 58 Sqf Balcony). (id:59911)
Century 21 Heritage Group Ltd.
10 Countess Street
Leamington, Ontario
Welcome to your New Investment Opportunity in Leamington! This exceptional multi-unit property is a rare gem nestled in the heart of Leamington, offering both convenience and income potential. with its prime location near main roads, this home ensures easy access to all that Leamington has to offer while providing ample parking for over 6 vehicles-a true rarity in today's market. The main floor boasts an expensive living space filled with natural light, perfect for relaxation or entertaining guests. The large kitchen provides plenty of room for cooking and meal prep, making it ideal for modern lifestyles. Upstairs, you'll find three cozy bedrooms and a full washroom, currently rented to reliable tenants who are eager to stay. Downstairs, discover a fully self-contained unit featuring two additional bedrooms and another washroom-perfect as rental suite or even as a private retreat for extended family. Both levels are meticulously maintained and generate a combined monthly income of $3,500 , ensuring steady cash flow for investors. But wait-there's more! A Separate garage on the property offers endless possibilities. Whether you're looking for extra storage, workspace, or considering converting into additional living quarters ( subject to municipal approvals), this bonus structure adds significant value to your investment. With long-term tenants already in place, this turnkey opportunity allows you to step into ownership seamlessly. Located just minutes from downtown Leamington, schools, parks, Shopping Centers, and major amenities, this property checks every box for convenience and desirability. (id:59911)
Homelife Maple Leaf Realty Ltd.
1003 - 50 Absolute Avenue
Mississauga, Ontario
Experience Iconic Luxury at the Marilyn Monroe Towers! Welcome to this beautifully upgraded one-bedroom, one-bathroom condo in the heart of Mississauga. It offers a spacious and functional layout, with soaring 9-foot ceilings, engineered hardwood flooring, and floor-to-ceiling windows that fill the space with natural light and elegance. The modern kitchen is a chef's dream featuring granite countertops, tall cabinets, and Whirlpool stainless steel appliances. The generous primary bedroom boasts a full double mirrored closet and direct access to a rare 90 sq. ft. full-width balcony with double walkouts, perfect for morning coffee or evening views. Includes one parking space and locker for added convenience. Located in a high-demand area, steps from Square One, the GO Terminal, parks, restaurants, and highways 401, 403, and QEW. Walk to the Japanese Garden, enjoy luxury amenities, and live in one of Mississauga's most iconic buildings. Perfect for first-time buyers, downsizers, or savvy investors, this is the lifestyle you've been waiting for! (id:59911)
Right At Home Realty
Master Bedroom - 64 Fraserwood Road
Vaughan, Ontario
*Master Bedroom Only* Located on the second floor of a lovely home in a sought-after neighborhood. Comfort and privacy with a private ensuite bathroom; All utilities are included internet, heat, water, and hydro so you can move in worry-free. The tenant will also have access to the shared kitchen, cozy breakfast area, laundry facilities, and one driveway parking space. Ideal for students or working professionals looking for a peaceful and convenient living space. Just bring your suitcase and settle in! (id:59911)
Aimhome Realty Inc.
812 - 68 Canterbury Place
Toronto, Ontario
Truly A Must See 1+1 With 2 Full Baths Unit. Over Looking East View. 9' Ceiling, After A Long Day, Enjoy Your Evening In The Open-Concept Living Room With Morden Kitchen, Relax In Your Primary Bedroom With Ensuite Bath And Picture Windows. Rm Sized Den Is Perfect For Families Or Setting Up As An Office. Convenient Access To Subway, Hwy 401/Dvp. Great Amenities Incl. Concierge, Exercise Room, Recreation Room & So Much More! (id:59911)
Aimhome Realty Inc.
357 - 151 Dan Leckie Way
Toronto, Ontario
Beautiful South View Of Lake And Park! Over $75K Spent On Upgrades And Recent Renovations. New Engineered Floors Through Out The Entire Unit, New Custom Kitchen With Island For Extra Storage And Counter Space, Quartz Counters, Custom Faucet, Meile Appliances, Newly Updated Bathroom With New Vanities. Rare Find: Two-Bedroom Plus Den Condo With Parking And Two Storage Lockers!! One Extra Large Storage Locker The Size Of Two Regular Lockers. Large Living Room, Large Bedrooms, Stainless Steel Miele Appliances. Close To Transit, Parks, Restaurants, Amenities, Etc. Modern Horizontal Roller Shades. One Won't Last Long! Nothing To Do But Move In And Enjoy. This Beautiful Unit Is Ideal For The Individual Who Wants Chic Downtown Condo Connected To Amenities With Nothing To Upgrade Or The Investor Looking For A Turn Key Unit At A Steal. Prior Units Sold For Close To $1M Just A Couple Years Ago. Do Not Miss Your Opportunity To Get This Unit! (id:59911)
Berkshire Hathaway Homeservices Toronto Realty
0b Pilgers Road
Nipissing, Ontario
Beautiful parcel of land just shy of 100 acres backing onto 100's of acres of Crown Land located on a quiet and picturesque 4 season country road. The property is mostly treed, featuring a well established trail ideal for hiking, ATVing, or exploring. Approximately 10 acres cleared land provides an excellent opportunity for building, farming or other uses. Toward the back of the property, you'll find a large pond and some wet area, adding to the natural beauty and attracting wildlife. Hydro easement runs across the property, making future development more convenient. Whether you're looking for a private retreat, an investment opportunity, or a place to build your dream home, this versatile piece of land has endless potential. Property is in the process of being severed from a larger parcel so property taxes and property assessment are not available. Trail running through property serves as a historic access route for 2 land-locked property owners. (id:59911)
RE/MAX Crown Realty (1989) Inc.
3488 Skelding Road
Clarington, Ontario
185.997 Acres!! This farm is cash crop and managed woodland. There's over 100 acres of workable land and approx 55 acres of mixed hardwood and white pine bush. The balance of the land is tree lines or land that could be pastured or brought into production for crops. There are many uses for the land. RESIDENTIAL USES: Permission to Build a House!! At least 4 excellent building sites. One in the valley on Skelding Rd w/driveway and well. Hydro & Bell at lot line. The 2nd site w/driveway (logging road) off Best Rd into a treed area south of the 10th Con where there is 3 phase electrical power. The 3rd site is on one of the highest points of land. It has an amazing panoramic view spanning south to Lake Ontario & east/west for miles! A driveway would need to be built, but worth it! The 4th building site is on top of a hill & has a fantastic view. Driveway on site. All driveways mentioned are entrances to land currently used for farm equipment to work the land. Bunkhouse/Mobile Home permitted for additional accommodations. POTENTIAL INCOME SOURCES: Farming: Plant & harvest over 100 acres land w/natural drainage. Soybeans grown in 2024. Productive Woodlot for Maple Syrup, Logs/Timber, Firewood, etc. Forrest was logged approx 10 years ago and ready to be harvested again. Tenant Farmer: Seller willing to lease back land at current market rate. HUNTING: Abundance of wildlife cross the property including deer and wild turkeys. SEVERANCE: Current provincial policy/municipal By-law permits severance w/minimum of 200 acres. Do a lot line adjustment with a neighbour to acquire 15 more acres to get to 200 total, then split into two 100 acre parcels. Survey/reference plan available. Drilled well. Hydro/Bell available at property line. Very permissive zoning for farm uses. **EXTRAS** If sold after seeding, farmer has right to harvest crop. Vendor willing to hold loan with 50% down. Terms TBD. (id:59911)
RE/MAX Impact Realty
23 Harrington Road
Guelph, Ontario
Your dream home awaits at 23 Harrington Rd, Guelph. This stunning Hail model by Fusion Homes is a spacious 2,980 sqft detached home with $70K worth of premium upgrades from the builder. Boasting 4 bedrooms and 3 bathrooms, this home is packed with high-end finishes and features, including 9-foot ceilings on all floors, and is situated in the peaceful, family-friendly neighborhood of Huron. Fusion Homes, known for their dedication to quality and customer satisfaction, has crafted a residence that radiates elegance and offers a luxurious lifestyle, without the wait for new construction. The nearly-new home, built just under two years ago, showcases a striking brick exterior. The open-concept main floor is perfect for entertaining, featuring 9-foot ceilings throughout. The gourmet kitchen comes equipped with quartz countertops, upgraded cabinetry, stainless steel appliances, and an island with a breakfast bar. The main floor also includes a spacious living room, a separate dining area, a breakfast nook, and a den/office for added convenience. The expansive primary suite includes a spa-like 5-piece ensuite with a luxurious soaker tub. This home also offers hardwood floors, top-of-the-line kitchen appliances, large windows for natural light, an extended breakfast counter, and luxurious granite kitchen countertops. Upstairs, the primary bedroom boasts a huge walk-in closet and abundant natural light from a large window. The other three bedrooms feature double closets. Last but not least, the basement has lot of potential with lookout windows. Located in the serene Grange neighborhood, shopping, parks & trails, and within walking distance of a plaza and best school, this home offers both luxury & accessibility. Don't miss the opportunity to own this stunning property. Book your private showing today! (id:59911)
RE/MAX Real Estate Centre Inc.
8 Francesco Street
Brampton, Ontario
Beautifully Maintained 3-Storey Townhome in Northwest Brampton! Built by a reputed builder, this stylish home features a double door entry and an ultra-modern open-concept kitchen with stainless steel appliances and quartz waterfall countertops. Spacious living, dining, and family rooms with walk-out to a private balconyideal for entertaining. Great-sized bedrooms including a primary with walk-in closet. Garage access to the main floor adds convenience. Located in a family-friendly neighborhood, close to schools, parks, bus routes, Mount Pleasant GO Station, and Hwy 410. A perfect blend of comfort, style, and location! (id:59911)
Homelife Landmark Realty Inc.
