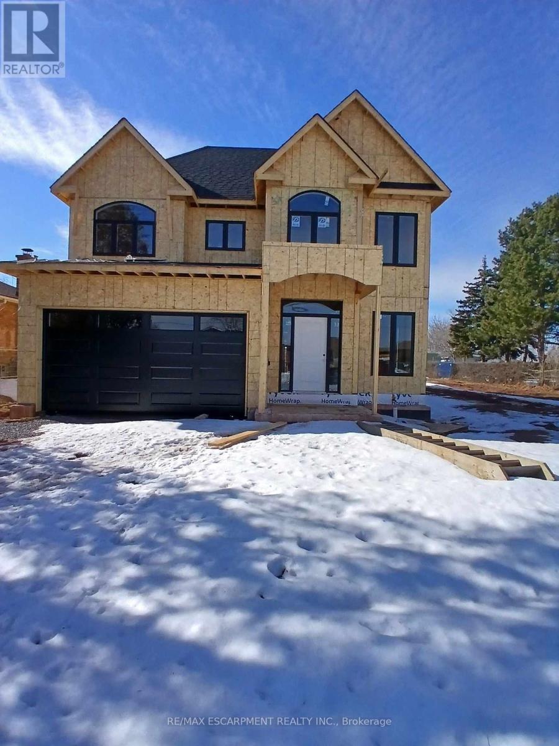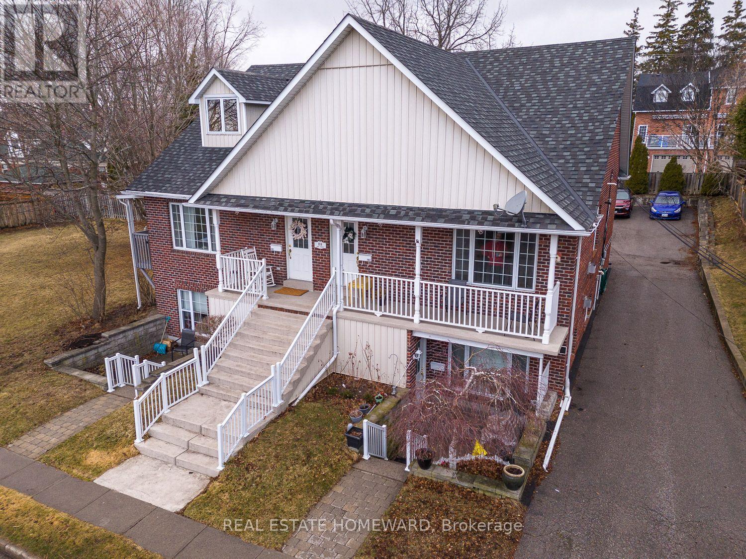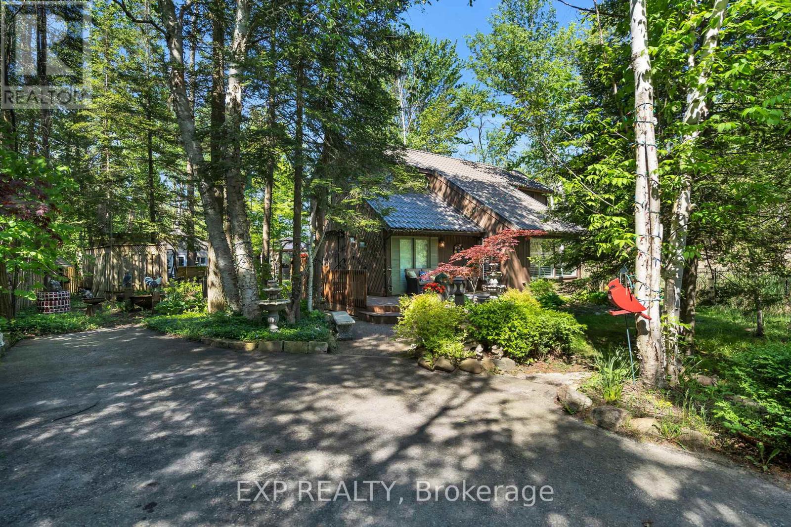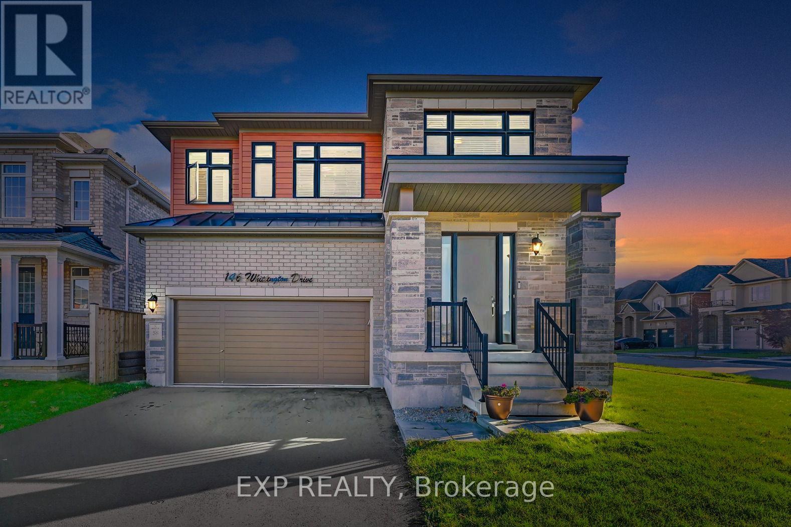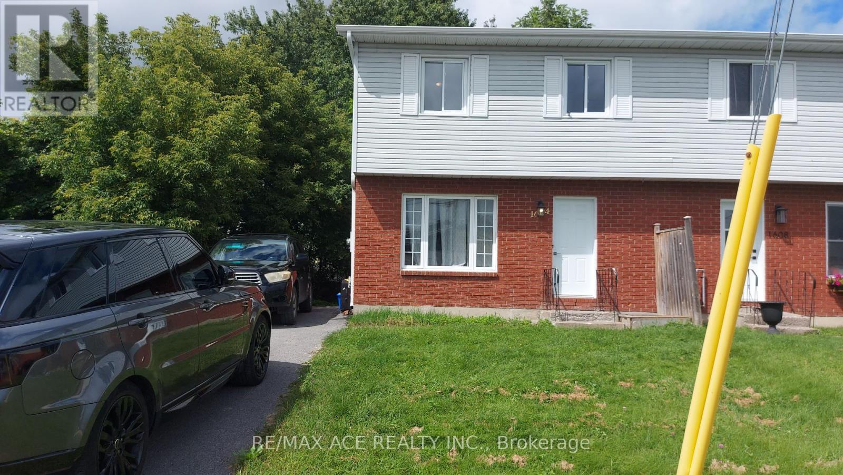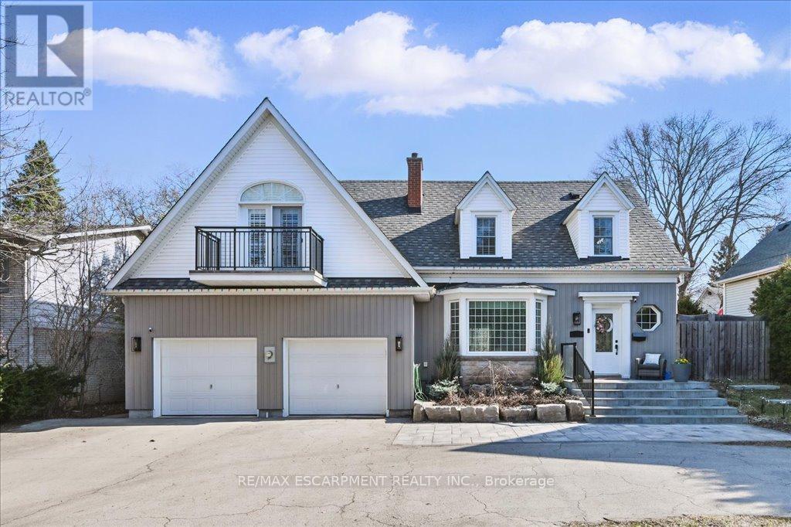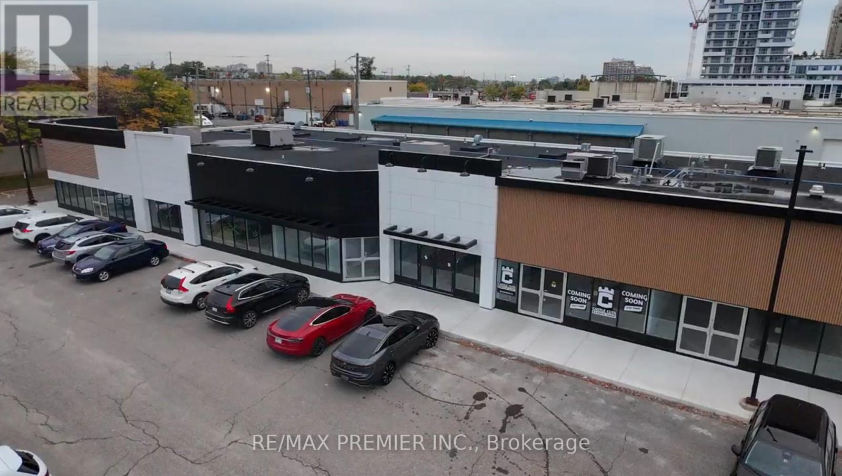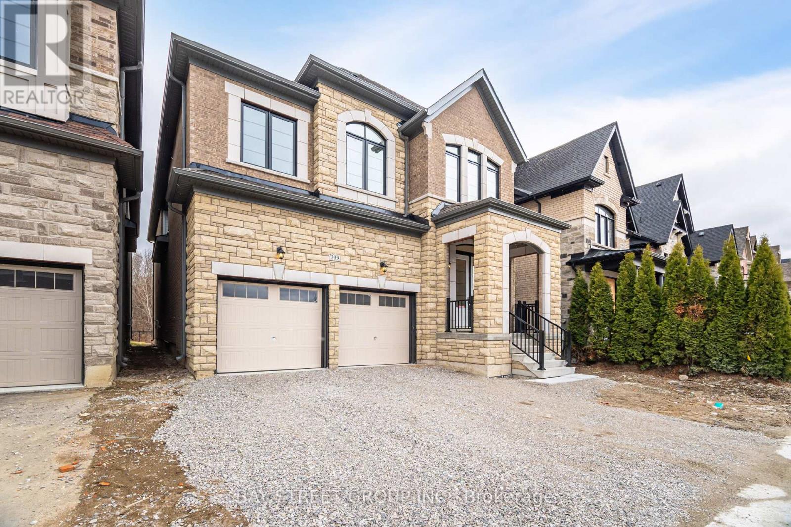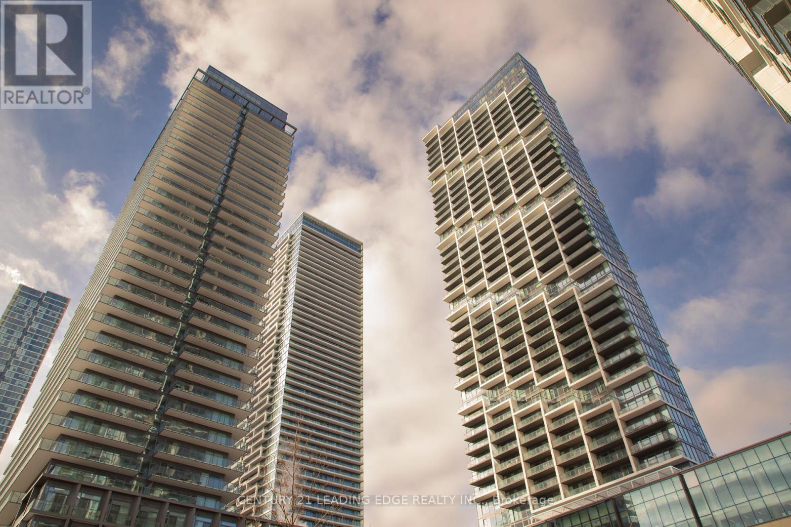705 - 2a Church Street
Toronto, Ontario
Discover this bright and spacious 2-bedroom, 2-bathroom **corner unit, designed for modern living. 809 sq. ft. (interior) + 101 sq. ft. (balcony) = 910 sq. ft. Featuring an open-concept layout, the custom kitchen is equipped with stone countertops, stainless steel appliances, and sleek finishes. Smooth 10ft ceilings and engineered hardwood floors enhance the unit's elegant appeal. Floor-to-ceiling windows flood the space with natural light, creating a warm and inviting atmosphere. The primary bedroom includes an ensuite and a walk-in closet for added comfort. This unit also includes **one Parking space** and **one Locker**, offering additional convenience and storage. Perfectly situated just steps from St. Lawrence Market, Union Station, the Financial District, Waterfront, parks, shops, and restaurants, this home combines comfort and city living seamlessly. **EXTRAS** S/S Appliances: Fridge, Stove, B/I Microwave/Hood, B/I Dishwasher. Stacked Washer & Dryer. Existing Electrical Light Fixtures And Window Coverings. (id:54662)
RE/MAX Condos Plus Corporation
429 - 5 Hanna Avenue
Toronto, Ontario
Discover the epitome of urban sophistication at Liberty Market Lofts, a boutique mid-rise condominium located in the heart of Torontos vibrant Liberty Village. This extraordinary 1-bedroom, two-level loft boasts soaring 17-foot ceilings, creating an expansive and light filled open-concept living space. The upper-level bedroom features a private 4-piece ensuite, while the convenience of a main-floor powder room enhances the thoughtful design. Situated steps from the lively Liberty Market Building, this loft places you within easy reach of trendy shops, acclaimed eateries, and chic cafes. Commuting is effortless with the King Streetcar at your doorstep and the Exhibition GO Station a short walk away. This exclusive 7-storey building offers a rare opportunity to enjoy meticulously maintained spaces, bright and airy interiors, and the convenience of a washroom on each level. Immerse yourself in the dynamic energy of Liberty Village, surrounded by top-rated restaurants, bars, coffee shops, and iconic downtown attractions. Quick access to the Gardiner Expressway ensures seamless connections to the rest of the city. Welcome to a lifestyle of elegance and accessibility in one of Toronto's most coveted boutique residences. (id:54662)
RE/MAX West Realty Inc.
5470 Victoria Avenue
Niagara Falls, Ontario
Great location, prime property in core of Niagara Falls. 13,700 sqft lot & minutes to the falls. Selling land and Building. Separate entrance to 2nd floor 4 bedroom apartment with 3 full bathrooms. 17 car parking. Annual gross income $120,000/yr. 5480 Victoria Ave included in the price **EXTRAS** Property Tax Breakdown: #5470:$13,345.73 & $5480:$6,223.76. 200 AMPS, 3 Separate Meters (id:54662)
Royal LePage Real Estate Services Ltd.
33 Frederick Street
Brampton, Ontario
Welcome To Bright, 4 Bedroom Solid Brick Bungalow On A 50 x 150 Feet Amazing Private Lot At Prime Location! This Entertainer's Delight Home Features 4 Big Bedrooms, Open Concept Living and Dining Area, W/O To Landscaped Backyard, Small Pond, Mature Trees And Lots More, Enjoy a Private Fenced Yard, Front Covered Porch and Extra Long Interlocking Driveway for 4 Car Parking's. No Side Walk. This home offers Style, Comfort and Versatility in a Great Location. Close to Shoppers World Brampton, Schools, Canadian Tire, Transits, Trails, Restaurants, Downtown Brampton & So On. Don't miss it.It won't last long! (id:54662)
Century 21 People's Choice Realty Inc.
141 Margaret Avenue
Hamilton, Ontario
New custom built home with full Tarion warranty situated on a prime 43 x 175 pool size lot in Stoney Creek. This home offers 3075 sq feet of finished space in addition to unfinished 1400 sq feet in the basement with a separate entrance, ideal for an in-law suite. The main floor has a powder room, walk in closet, mudroom with an entrance from the garage, a large kitchen with a breakfast bar, walk in pantry, dinette and a separate dining room . You will also find a cozy family room with a gas fireplace and a separate den/office space on the main floor. There are 4 bedrooms on the second floor, each with an ensuite bathroom and a walk-in closet. For your convenience the laundry room is located on the second floor as well. The home is ready for you to choose the colors and finishes the way you like. (id:54662)
RE/MAX Escarpment Realty Inc.
1808 - 15 Queen Street S
Hamilton, Ontario
Welcome To Platinum Condos, A Stunning 24-Storey Tower In The Heart Of Downtown Hamilton, Right Next To Hess Village! This Sleek, One-Bedroom Unit Features Soaring 9-Foot Ceilings, Large Windows That Flood The Space With Natural Light, And An Expansive Balcony With Breathtaking Lake Views. Enjoy Modern Touches Throughout, Including Quartz Countertops And Stainless Steel Appliances. The Building Offers Exceptional Amenities, Such As A State-Of-The-Art Gym, Yoga Deck, Party Room, Rooftop Terrace, And Podium-Level Retail. Located Minutes From Hwy 403, Hamilton GO, West Harbour GO, And Top Local Bus Routes, It's The Perfect Spot For Commuters. Plus, You're Within Walking Distance To Great Restaurants, Shops, And Cafés. Experience The Best Of Urban Living In One Of Hamiltons Most Exciting New Developments! (id:54662)
RE/MAX Royal Properties Realty
Bsmt - 125 Woodhaven Road
Kitchener, Ontario
This Spacious And Well-Maintained 2-Bedroom Basement Apartment Is Located In A Legal Duplex Offering Both Comfort And Convenience. With A Separate Entrance, You'll Enjoy Privacy And Easy Access To Your Own Space. The Unit Features A Bright, Open-Concept Living Area, Two Good-Sized Bedrooms, And A Functional Kitchen With Essential Appliances. Situated Just Minutes From Fairview Mall, This Property Is Perfectly Located Near Public Transit, Schools, Numerous Stores, And A Variety Of Restaurants. The Central Location In A Peaceful, Family-Friendly Neighbourhood Is Perfect For A Small Family Or A Professional Couple. For Commuters, The Close Proximity To Highway 8 Ensures Easy Access To Surrounding Areas. Don't Miss The Opportunity To Call This Wonderful Space Your New Home!! (id:54662)
Century 21 Royaltors Realty Inc.
102 - 106 Anne Street
Cobourg, Ontario
ON THE SHORES OF LAKE ONTARIO IS WHERE YOU WILL FIND THE LOVELY TOWN OF COBOURG. NOW IN THE LOVELY TOWN OF COBOURG IS WHERE YOU WILL FIND THIS SPECIAL TWO BEDROOM CONDO. Location! Location! Location! Two Bedroom Condo In A Charming 4-Plex Style Building In Central Cobourg. Bright Space In This Lower Level Unit With Open Concept Kitchen/Living/Dining Area, In-Floor Radiant Heat And A Gas Fireplace Creates A Cozy Atmosphere. Outdoors You Will Find Yourself Relaxing In Your Private Patio And You Have The Usual 1 Parking Space. Quick Closing Available If Needed. WALKING DISTANCE TO VICTORIA PARK, DOWNTOWN AND A COUPLE OF SCHOOLS TOO. AFFORDABLE LIVING IN COBOURG OR A GREAT CASUAL GET AWAY ON THE WEEKENDS FOR SOME BEACH TIME AWAY FROM THE CITY. (id:54662)
Real Estate Homeward
249 Wesley Boulevard
Cambridge, Ontario
Welcome To 249 Wesley Blvd. Cambridge On !!! Extensive Upgrades. 9 Foot Ceiling On Main Floor. 9 Foot Ceiling 2nd Floor. 9 Foot Ceiling In The Basement. 4 Spacious Bedrooms, 3 Full Bathrooms On The Second Floor. Primary Bedroom With Ensuite Bath. 2nd Bedroom With Ensuite Bath. Laundry On The 2nd Floor. Beautiful Living Room With Tons Of Light. Tall Kitchen Cabinets And Quartz Counter Top.. Side Entrance Door To Basement, Potential For Basement Apartment Or In-Law Suite. Extra Large Egress-Size Windows In The Basement. Excellent Location, Close To Many Amenities. (id:54662)
Exp Realty
211 Weber Street E
Kitchener, Ontario
Legal Duplex in Prime Kitchener Location Perfect Investment or Multi-Generational Home! This freshly updated legal duplex in Kitchener offers an amazing opportunity for investors or families seeking rental income. Conveniently located near shopping, parks, schools, and more, this home is move-in ready with key upgrades throughout! The upper unit freshly painted with a welcoming foyer for outdoor storage, 2 bedrooms, two bright living spaces, and a newly renovated full-sized kitchen with updated plumbing and ample cabinetry. The 4-piece bathroom has also been upgraded with new plumbing. The lower unit features 2 bedrooms, a sleek 3-piece bathroom with a glass stand-up shower and tiled walls, and a separate laundry space. The attic has been recently finished, converting into a spacious second bedroom. Recent Updates in the home include: Electrical upgraded (2019) with a separate meter for the top unit, new sewage lines in the basement and a new eavestroughs with leaf guard on the home & garage. This versatile property offers modern upgrades, separate laundry for each unit, and a prime locationa fantastic investment or a comfortable home with rental income potential! (id:54662)
RE/MAX Twin City Realty Inc.
488 Ava Crescent
Cavan Monaghan, Ontario
Minutes south from the quaint&highly desirable village of Millbrook, sits a tiny community of Country Estate homes on a quiet street called Ava Cres. Looking for privacy? To start growing your own veggies? Perhaps have some chickens? Well this flat lot gives you just under 3 acres to play with (2.99 to be exact); veggie boxes built, fruit orchard planted, dog run, full fenced enclosure, herb garden, chicken coup & more! Come harvest what has been lovingly sowed! Enjoy fresh cherries, peach, pear, plum & apple right in your backyard. Dreaming of hot summer days? This lot has potential for an inground pool too! The world is your oyster w/this property! Did we mention the glorious sunsets? Inside the 3+2 BR bungalow you will find a spacious functional layout w/high ceilings in the living + family room, ample windows for oodles of natural light, 3 full bathrooms & a large finished basement for those winter movie nights by the propane fireplace. Rather read a book in your own space? No probs! Enjoy the cozy warmth that only a wood burning stove can provide in the spacious Family room. King size bedroom features a bay window, walk-through closet to a 3 pc ensuite + private walkout to a cozy deck. This home also has a mud room, 200 AMP service, great water, school bus stops right at your dr(Crestwood School District). Additionally, an 88x24 workshop/barn w/loads of potential for various uses, here you will find barn doors, 2 paddocks one w/access to a dog run, 100 AMP dedicated panel+ roughed in plumbing +its own septic tank. Perfect for storing your tractor, ATV & other toys plus Potential to easily install a garage door in the front if you so desire, ample parking as well. 5 min from Millbrook, 20 mins to Peterborough & literally surrounded by all the recreation + outdoor fun your heart desires (see feature sheet). Need we say more? Come see for yourself today. Pressure Tank'15,, Roof'19, HE Furnace'20, Kitchen & Bathroom Counters'22, Woodstove in Family Room'22 (id:54662)
Right At Home Realty
180 Brophy's Lane
Blue Mountains, Ontario
Welcome to your dream home at 180 Brophys Lane. A beautiful detached chalet style home offering complete privacy and serenity in the heart of the Blue Mountains area. Nestled among mature, towering trees and fully fenced for added seclusion, this enchanting property combines rustic charm with modern comfort, making it a perfect year-round retreat. Situated a short distance from the Blue Mountain ski slopes, a main destination renowned for its extensive trails, numerous amenities, and picturesque village, this cottage is ideal for winter sports enthusiasts and nature lovers alike. Enjoy the convenience of deeded beach access for summer activities, providing endless recreational opportunities. The spacious circular driveway accommodates plenty of cars, making it perfect for hosting family and friends. Newly renovated, the home features an open to above family room creating an airy and expansive living space, an inviting country style kitchen designed with both functionality and aesthetics in mind, a durable metal roof, and a large wooden deck perfect for outdoor entertaining. Additionally, this property offers excellent investment rental potential due to its prime location and amenities, making it a highly desirable vacation home. Dont miss the chance to own this serene retreat in the coveted Blue Mountain area, offering the perfect blend of privacy, natural beauty, and lucrative rental opportunities. (id:54662)
Exp Realty
146 Whittington Drive
Hamilton, Ontario
Absolute show stopper situated in the highly sought after Meadowlands of Ancaster, only 5 years old, this Rosehaven corner home offers near 2,800 sqft of thoughtfully designed living space with 4 bedrooms and 4 bathrooms. The open-concept layout features distinct living, dining, and family rooms, all enhanced by pot lights, rich hardwood flooring, and expansive windows that bring in an abundance of natural light. Two bedrooms boast their own private ensuites, while the other two share a semi-ensuite, providing both comfort and convenience. Over $175,000 in builder upgrades highlight the exceptional craftsmanship and upscale finishes throughout the home. The unfinished basement presents endless possibilities for additional living space. Perfectly situated near Tiffany Hills Elementary School, parks, and essential amenities, this home blends style and functionality in a prime location. Whether you're looking for luxury, space, or convenience, this home has it all. Don't miss out, schedule your private viewing today! (id:54662)
Exp Realty
1604 Station Road
Cornwall, Ontario
This free hold semi-detached home offers an excellent opportunity for investors or families seeking a welcoming residence. Conveniently located near major stores, parks, and on the school bus route, its within walking distance to the VIA train station. The home has been refreshed with new vinyl floors on the main level and kitchen, modernized tiling at the entrance, updated kitchen cabinetry, black-themed stained oak stairs, and stylish wallpaper in the main bathroom with new tiles and vanity. Upgraded baseboards, casings, and doors complete the sleek design. Pot lights brighten the main floor, and the fenced side yard is perfect for a play area or gardening. With three bedrooms and one and a half bathrooms, this property is an affordable alternative to renting. Appliances are sold "as is." This is a rare opportunity that won't last long. Open to offers anytime a must-see in Cornwall! (id:54662)
RE/MAX Ace Realty Inc.
259 Phelan Street
Woodstock, Ontario
Investors and first time home buyers dream!!! Fully renovated house.3+3 bedrooms, thousands $$$ spent on renovation, new floor, newly painted, pot lights brings a flood of light during nights and Big windows brings tons on natural light, New and renovated washrooms, All amenities, Direct Access to HWY 401, Woodstock hospital is 3 mins drive, Shining newly renovated Basement with separate entrance, Excellent Excellent income opportunities. (id:54662)
Homelife/miracle Realty Ltd
102 - 470 Dundas Street E
Hamilton, Ontario
Discover modern living in this stylish fully furnished condo in Waterdown's Trend building by New Horizon. Step inside to find a bright and open layout, highlighted by a tasteful accent wall that adds a unique touch to the space. The bedroom comfortably fits a queen-sized bed and features large windows with serene views. This unit also boasts brand-new, never-used appliances, ensuring a fresh start in your new home. With low condo fees covering GEOTHERMAL heating and cooling, building insurance, and access to amenities like a fitness center, rooftop patios, party rooms, and more, this condo offers unbeatable value. One underground parking spot and a locker are included for your convenience. Perfectly located just minutes from the GO train and major highways, this move-in-ready home is ideal for first-time buyers or anyone seeking comfort and convenience in a prime location. (id:54662)
RE/MAX Escarpment Realty Inc.
430 - 308 Lester Street
Waterloo, Ontario
Welcome to Sage 11 Platinum! A Modern 1 Bedroom unit in Waterloo's vibrant university district. A bright open concept design with floor to ceiling widows, open balcony, granite counter tops & stainless steel appliances. Enjoy the buildings amenities, gym, party room and rooftop patio. Easy access to transit, walking distance to University of Waterloo, Wilfred Laurier, Conestoga College. You can also, Enjoy nearby shopping, restaurants & Cafes. You home awaits you here at 308 Lester! (id:54662)
RE/MAX Hallmark Realty Ltd.
2 Pomarine Way
Brampton, Ontario
This Beautiful & Spacious Well Kept Freehold Town-Home has over 2300 Sq. Ft. Finished Living Space. Built in Year 2020 on a Premium Partly Fenced Lot. This End Unit Town-Home is Just Like a Semi-Detached Home. Full of Natural Light All Day. Backing onto a Pond & Walking Trail. Separate Entrance to Basement. Spacious Recreation Room or Sitting Room with Built-in Bar Counter and Cabinets. Lots of Natural Light from the Above Ground Windows. Main Floor offers Large Foyer, Den or Office with walk-out to a Small Deck. Laundry Room, 2 Pc. Bathroom. Second Floor has Amazing Living & Dining Room Set-up, Bright & Spacious Kitchen with Center Island, Breakfast Area and a Walk-out to a Balcony for Pond & Trail Views. Third Floor has Primary Bedroom with 4Pc. Ensuite Bathroom, Walk-in Closet Plus Walk-out to Balcony with Pond & Trail View. There are 2 More Good Size Bedrooms and a Full 4Pc. Bathroom. Common Interest Fee of $108 P/M Covers Complex Snow Removal & Lawn Maintenance. Excellent Location For: Schools, Parks, Shopping, Public Transit, Mount Pleasant Go Station. Well Maintained Neat & Clean, Ready To Move-in Condition, Bright & Cheery Spacious Home. Come and See This Lovely Home. (id:54662)
Ipro Realty Ltd.
3957 Pondview Way
Mississauga, Ontario
Welcome to 3957 Pondview Way, a luxurious 4-bedroom home with a main floor den and 5 bathrooms, located in the sought-after Avonlea community steps from the scenic Osprey Marsh Trail and Pond. Exquisite Mattamy-built home. Above grade over 3,000 square feet PLUS a fully finished basement. This thoughtfully designed living space, features custom designs throughout. Greeted by a welcoming front porch and double door entry, the spacious foyer opens up to grand double doors to a private office. Hardwood floors, 9 ft. ceilings usher you to the formal living and dining room. The sun-filled family room, complete with a gas fireplace and wall-to-wall windows, flows into a bright, custom-designed eat-in kitchen that boasts granite countertops, upscale appliances, a breakfast bar, and access to the backyard. Additionally, the main floor includes a convenient laundry room and a 2-piece powder room. Upstairs, the primary bedroom offers wall-to-wall windows, a walk-in closet, and a luxurious spa-like 5-piece ensuite. The second bedroom features its own 4-piece ensuite, while the third bedroom includes a semi-ensuite, a walk-in closet, and a vaulted ceiling. The spacious fourth bedroom shares the semi-ensuite. The newly renovated basement is an entertainer's dream, featuring a wet bar, recreation room, workout nook/office, and games room. Outside, the fully fenced backyard includes a gazebo and patio, perfect for outdoor gatherings. This family-friendly neighborhood offers top-rated schools, parks, amenities, and easy access to major highways. (id:54662)
Royal LePage Realty Plus
909 - 16 Laidlaw Street
Toronto, Ontario
This stunning 2-bedroom plus Den townhome underwent an incredible transformation in 2025. All renovations and upgrades are brand new. Ceilings have been refinished, pot lights added, and new light fixtures installed. New floors run throughout. The Gorgeous Kitchen has new Cabinetry, backsplash, quartz countertops, stainless steel appliances, and a handy pantry. The beautiful bathroom boasts a new tub with tile surround, toilet, sink, cabinet, mirror and light fixture. The primary bedroom offers a sizable closet and sliding doors to the 200 sq. Ft. patio. The second bedroom is ideal for a child. The den is perfectly suited for working from home or for overnight guests. Brand new front-loading stainless steel washer and dryer. Newly installed AirMax 50 air handler and 50-gallon HWT. New air conditioner in 2022. Storage locker 9.5'H x 7.5'W x 7.5'W. A new GO station is under construction and within walking distance. EV chargers steps away. All conveniences and parks are nearby; now you can sit back and enjoy. (id:54662)
Royal LePage State Realty
75 Moncrieff Drive
Toronto, Ontario
A Moncrieff Original -- Untouched & Full of Potential! Step into the past with this cozy unspoiled one and a half story detached home. A rare chance to restore, reimagine, or relish the vintage charm. Perfect for visionaries, renovators, or lovers of nostalgia. Upstairs features 2 bedrooms with ample closet space and built-in storage, and a 4-piece bathroom. Main floor features a very cute kitchen, separate dining room, living room with picture window, and main floor office/3rd bedroom. Fully finished basement includes a large rec room, 3-piece bathroom, finished laundry room, and more storage. Situated on tree-lined Moncrieff Drive and backing onto Rexdale Park, walking distance to great schools, yet only 6 minutes to the 401, all the essential stores you could ask for including Costco (because bulk snacks = life), this home is perfect for dreamers, renovators, or lovers of all things vintage. Small but mighty, it's waiting for someone to bring it into the modern era or embrace the retro charm. Rest assured this home is built to last...shingles and AC both replaced in 2024 and a solid foundation. But, this purchase comes with bought-and-paid-for architectural plans to build a beautiful 2800 square-foot home plus a secondary basement suite and garage. Building permits from the City of Toronto have been approved! This community is going through a real gentrification so this home WILL hold its value. Opportunity is knocking will you answer? (id:54662)
RE/MAX Prime Properties
907 - 293 The Kingsway
Toronto, Ontario
Top Floor Penthouse w Unobstructed Views in Luxury Building and Neighbourhood. Upgraded 2 Bedroom 2 Bath w Excellent Split Floor Plan. High Ceilings. Light Filled With Floor to Ceiling Windows in Each Room.Open Concept Layout. Multiple Walk-Outs to Huge Balcony. Fabulous Roof-Top Terrace w Lounges, Excellent Gym, Beautiful Party Room, Games Room, Dog Wash. Steps to Humbertown Plaza, Schools, TTC, Biking and Walking Trails of Humber River. Peaceful and Quiet Setting. (id:54662)
RE/MAX Professionals Inc.
2408 - 3900 Confederation Parkway
Mississauga, Ontario
Furnished Condo in Iconic MCity1 building. 2-bed, 1-bath CORNER UNIT with DOUBLE BALCONY on 24th floor. 9'+ ceilings and floor-to-ceiling windows throughout. Sliding doors off primary bed and kitchen connect indoor and outdoor living spaces. Cecconi Semoni designer finishes. The flex/media space for home office. 4-season outdoor amenity space, featuring saltwater pool, splash pad, rooftop skating rink, lounge areas, playground, games room, and fitness center. 24-hour concierge. Pre-installed Rogers smart home monitoring. 1X OWNED UNDERGROUND PARKING. Walkable to Square One, public transit, and major amenities. Quick access to highway. Short term lease -May 1st -August 31. Utilities In Addition to Rent. A+++ Tenants Only. (id:54662)
Revel Realty Inc.
693 King Road
Burlington, Ontario
South Aldershot sought-after location 2 story charming renovated cape cod home on a mature 70' x 199' professionally landscaped property w/Inground pool. Beautiful renovations throughout include Custom kitchen w/granite, built-in appliances, new flooring and staircase 2024, and timeless crown mouldings. Circular driveway with parking up to 10 cars and double heated garage. 4+1bedrooms & 3+1 Bathrooms. Other features: Salt water pool (19), Re-shingled (15), Furnace (23), Central air (13), Windows (07), Doors (07), 2 sheds. Perfect for a large family. Easy highway access and steps to schools, Spencers on the Lake, and Burlington Golf & Country Club. (id:54662)
RE/MAX Escarpment Realty Inc.
Lph1304 - 220 Missinnihe Way
Mississauga, Ontario
Experience luxury living in this award-winning sub-penthouse at Brightwater, a master-planned lakeside community in the heart of Port Credit! This stunning 2-bedroom, 2-bathroom suite offers unparalleled views of Lake Ontario, the Toronto skyline, and the Mississauga skyline from two expansive balconies totaling 240 sq. ft.perfect for enjoying breathtaking sunrises and sunsets.Spanning 893 sq. ft., this bright and airy suite features floor-to-ceiling windows, a modern open-concept layout, and full-sized appliances with a movable island in the kitchen. The primary bedroom boasts a private north-facing balcony, while the spacious main living area extends onto the east/south-facing balcony. Plus, with no unit above, youll enjoy added privacy and tranquility.Located just steps from Farm Boy, BMO, Cobs Bread, Rexall, LCBO, and more exciting shops and restaurants on the way, this condo offers both convenience and lifestyle. Overlooking future planned public parks and a future schoolinstead of other high-risesthis unit ensures unobstructed views for years to come. Top-tier amenities include: 24-hour concierge & security, State-of-the-art fitness center & yoga studio, Party room & lounge, Co-working space & meeting rooms, Pet spa & bike storage, Shuttle to Port Credit GO Station & Basic internet included (id:54662)
Royal LePage Signature Realty
607 - 4065 Confederation Parkway
Mississauga, Ontario
Welcome to a peaceful retreat in the heart of City Centre where simplicity and convenience come together effortlessly . This one-bedroom suite is perfect for those who appreciate the uncomplicated joys of life, with NO NEIGHBOURS above, you can enjoy peace and quiet, with limited noise distractions. EVERYTHING YOU NEED IS just steps away; grocery stores, restaurants, shopping, transit, and more you can spend less time running errands and more time living your Best Life! The suite is designed for ease and comfort. The open-concept space features 9-foot ceilings and wide-plank flooring, creating a light, airy feel throughout. The kitchen, with its clean quartz countertops and practical breakfast bar island, is as beautiful as it is functional. Natural light pours into the spacious bedroom, thanks to floor-to-ceiling windows that bring the outside in. The building itself is full of amenities designed for easy living, just across the hall: a BBQ terrace for laid-back gatherings, a party room, a gym, and even a private boardroom for when you need to focus. This suite comes with all the essentials: a-parking spot (surround by 2 pillars), a storage locker, and a 24-hour concierge to handle anything you might need. Plus, you'll be right near the famous Square One Shopping Centre, public transit, and Hwy 403, making life that much more effortless. This is the simple life - easy, quiet, and perfectly in tune with the world around you. **EXTRAS** S/S Fridge, Stove, Built-in Hood Fan, Panelled Dishwasher, Washer & Dryer, Microwave, All Existing Elf's, 1 Parking (w/Pillars on both side), 1 Locker (id:54662)
RE/MAX Prime Properties
604 - 220 Burnhamthorpe Road W
Mississauga, Ontario
Welcome To This Charming And Private Bachelor Condo In The Heart of Mississauga, Offering A Tranquil Living Experience With No Neighbouring Units In Sight. Enjoy The Serenity And Quietness Of This Unit, Which Overlooks A Beautiful And Peaceful Courtyard. The Condo Includes A Den Or Office Space, Ideal For Working or Studying. A Full Wall Of Windows With High Ceiling Lets In An Abundance Of Natural Light, And The Private Balcony Provides A Serene Outdoor Escape. This Is An Exceptional Opportunity For Anyone Seeking Peace And Quiet In A Prime Location. Walking Distance to Square One, Celebration Square and Sheridan College. Easy Access To Major Highways. 24-Hour Security. One Parking Spot. All Utilities Included In Maintenance Fee. (id:54662)
Ipro Realty Ltd.
Main - 17 Amy Avenue
Brampton, Ontario
Main and Second Floor for lease with 3 parking spots (2Garage and one surface parking) Very LARGE Bedrooms and in a great area close to all amenities. Upgraded home full of light and large home feeling. Features Impressive D/D Entrance With 9' Ceiling. Appealing Open Concept Living/Dining Room Sep Family Room With Cozy Fireplace. Brand New Hardwood Floor Through Out Main & Second Floor. Brand New Custom Kitchen. 4 Bedroom Plan Converted To 3 Large Bedrooms W/ 5 Pc Master Ensuite. Laundry Conveniently Located On 2nd Floor. Granite Counter With Top Of The Line Appliances In The Kitchen. Pot Lights. (id:54662)
Century 21 Empire Realty Inc
14 - 171 Speers Road
Oakville, Ontario
Prime Retail Opportunity in Oakville - 171 Speers Road. Welcome to an unparalleled commercial leasing opportunity at 171 Speers Road, a premier retail plaza undergoing a full-scale refurbishment to provide a modern and vibrant business environment in the heart of Oakville. With over 31,000 sq. ft. of ground-floor retail space, this high-traffic destination offers flexible unit sizes tailored to your business needs. Why Lease Here? High Visibility & Accessibility - Prime location on Speers Road with excellent street exposure. Thriving Retail Hub - Anchored by Film.ca Cinemas and surrounded by major brands like Anytime Fitness, Whole Food, Canadian Tire, LCBO, Food Basics, Starbucks, and Shoppers Drug Mart. * Strong Traffic & High Population Density - A built-in customer base ensures consistent foot traffic.* Excellent Transit & Connectivity - Close to the Oakville GO Station for easy Commuter access.* Competitive rates with long-term lease options available. Ideal for Retail, Hospitality & Service Businesses - A variety of retail and hospitality uses will be considered. Key Highlight: Prime Restaurant Space Available Units 1A & 1B offer exceptional street exposure with a spacious patio, making them ideal for a marquee restaurant, Pharmacy, or high-visibility retail concept. Don't miss this chance to establish or expand your business in one of Oakville's most sought-after commercial hubs! (id:54662)
RE/MAX Premier Inc.
Sph09 - 3695 Kaneff Crescent
Mississauga, Ontario
An amazing live in or investment property in the centre of Mississauga. Close to transit, Square one, local community centre, grocery store, schools. Large 1 bedroom plus den with sunny view!! Steps to Square One mall, transit, schools and community center. Unit features an updated kitchen stylish backsplash & quartz counters. Stainless steel appliances with modern backsplash! Gleaming laminate floors throughout (no carpet) Large open concept living and dining area. Enclosed den can be used as an office, sitting area or bedroom. In suite laundry, storage unit in the condo for easy access to items and locker in P1 level. One parking spot. Very well maintained/clean building with beautiful upkept grounds and 24 hour conceirge. (id:54662)
Right At Home Realty
932 Cherry Court
Milton, Ontario
This 5-year-old, Energy Star-certified townhouse offers 1,943 sq. ft. of living space with 4 spacious bedrooms. Located on a quiet street with an east-facing view, it's perfect for families and professionals. The main floor has 9-foot ceilings, a modern kitchen with a large island, and a cozy den for a home office. There's parking for two cars with no sidewalk. Other features include second-floor laundry, 200-amp electrical service, and a basement rough-in for a future washroom. With lots of natural light and no front-facing neighbors, this home is both comfortable and convenient. Schedule your viewing today (id:54662)
Century 21 Legacy Ltd.
2452 Pathfinder Drive
Burlington, Ontario
Must see! Beautiful detached home featuring 4+1 bedrooms and 4 bathrooms with a finished basement. This property offers generous living space, a large open-concept kitchen with a breakfast island, and a well-designed layout with spacious bedrooms. Hardwood floors throughout the main level, second-floor laundry, and abundant natural light. Conveniently located near top-rated schools, shopping, 407/403 highways, and Bronte Creek Provincial Park. (id:54662)
Royal Canadian Realty
984 Easterbrook Avenue
Burlington, Ontario
This charming three-level side-split is ideal for growing families! Located in the desirable Aldershot neighborhood, this home offers 3+2 bedrooms and 2 full baths, providing plenty of space for everyone. The main floor features an open-concept living and dining area and a bright eat-in kitchen. Enjoy relaxing in the four season sunroom with a gas fireplace and walkout to a private rear patio. The primary bedroom includes ensuite privilege, plus two spacious bedrooms for the kids or guests with hardwood flooring. The lower level is perfect for family entertainment with a large family room, entertainment bar and two additional bedrooms. The updated 3-piece bath, laundry area with storage and separate entrance to the backyard offer even more versatility. The double garage, fully fenced pool-sized yard (77 x 107), and irrigation system provide plenty of outdoor space for kids and pets to play. Plus, the home is ideally located near schools, parks, shopping, and the Go Station, with easy access to major highways. Updates include: Roof, HVAC, most windows, tankless water heater, and updated electrical panel. (id:54662)
RE/MAX Escarpment Realty Inc.
38 Ennerdale Street
Barrie, Ontario
Brand-New, Never-Lived-In Townhouse for Lease 3 Bedrooms, 3 Bathrooms in Prime Barrie Location!B (id:54662)
Right At Home Realty
99 Mcintyre Drive
Barrie, Ontario
STUNNING DESIGN, LUXURY FINISHES & A CHEFS KITCHEN TO IMPRESS! Nestled in a quiet neighbourhood with no direct neighbours behind or across, this exceptional home offers breathtaking pond views and over 3,000 sq. ft. of thoughtfully designed living space. Steps from Ardagh Bluffs, enjoy easy access to scenic trails for walking and biking, plus schools, parks, and playgrounds all within walking distance. Commuting is effortless, with easy access to County Rd 27 and Hwy 400. High-quality finishes shine throughout, featuring elegant trim work and stylish lighting accents. The chefs kitchen is a showpiece featuring white cabinetry with decorative glass inserts, quartz countertops, crown moulding, pot lights, and a herringbone tile backsplash. A statement range hood anchors the space, complemented by a white Café Induction range, a Bosch dishwasher, an LG microwave, and a convenient pot filler. The living room exudes sophistication with its sleek tray ceiling with integrated lighting and 3D accent wall, while the dining room impresses with a coffered ceiling accented by elegant pot lights. The inviting family room captivates with a dramatic coffered ceiling, a modern geometric accent wall, and a gas fireplace. A versatile main-floor office offers the perfect home workspace or playroom while the laundry room has an updated LG washer/dryer and garage access. Upstairs, the expansive primary bedroom hosts a walk-in closet and a 5-piece ensuite. Beautifully renovated bathrooms showcase modern fixtures and stylish vanities, while updated luxury vinyl flooring flows throughout. The fully fenced backyard is an inviting outdoor retreat featuring a deck with a gazebo. Recent upgrades include updated windows and patio door, along with newer R60 attic insulation. Major updates feature a new furnace, an updated air conditioner, and a sump pump system with a check valve and waterjet backup. Updated shingles offer added peace of mind, making this incredible #HomeToStay a must-see! (id:54662)
RE/MAX Hallmark Peggy Hill Group Realty
Lower - 420 Osborne Street
Brock, Ontario
Brand New, All Inclusive, One-Bedroom Apartment at 420 Osborne Street. Step into this inviting Lower unit perfectly positioned in the heart of Beaverton. This fully renovated, never lived in, cozy unit is thoughtfully designed with an eat-in kitchen which includes Stainless Steel Double Door Fridge with Water Filteration System, Stainless Steel Full Sized Oven, Stainless Steel Dishwasher and offers both modern style and functionality, perfect for dining and relaxing in your spacious living room. The 3 piece washroom is appointed with a modern touches and new finishes plus laundry washer in-suite for your convenience. Conveniently located, this apartment is within walking distance of local shops, dining options, and the serene beauty of Lake Simcoe. Make 420 Osborne Street your new home and embrace the charm of small-town living with modern comforts. 1 car parking included **EXTRAS** * Hisense Double Fridge, LG Stove, Vesta Hood Range, Hisense Dishwasher, & Washer Only* (id:54662)
RE/MAX Hallmark York Group Realty Ltd.
23 Sunset Terrace
Vaughan, Ontario
Gorgeous Freehold Townhouse in Vellore Village. Welcome to this Stunning 2000 Sqft livable space, 3+1 Bed, 4 Bath home with the special Azani Model Style from the Builder. This beautifully maintained home offers a blend of comfort, style and convenience, with many upgrades done to enhance the overall living experience. Step inside to find an open-concept living area filled with natural light, featuring hardwood floors and a cozy fireplace. Custom Gourmet Kitchen, Top of the Line Appliances (Stove, Range Hood, Fridge and Dishwasher). Pot Lights and upgraded light fixtures installed. This is a carpet free home. Water softener system and humidifier also installed. The Primary Bedroom features a Walk-In Closet and 4 pc ensuite. Additional bedrooms provide plenty of space for family, guests, or a home office. Enjoy outdoor living with a Walkout to the Fully Fenced Backyard, paved with Interlock, perfect for Entertaining or Leisurely Enjoyment. Located right at Major Mackenzie Dr W & Weston Rd, you're just minutes from Vaughan Mills, Canada's Wonderland, Cortellucci Vaughan Hospital, Vaughan Metropolitan Centre, Great Schools, Parks, Dining, Shopping and More! This Impressive Home is move in ready! (Note: Photos taken prior to home being vacant (id:54662)
Spectrum Realty Services Inc.
256 Zelda Crescent
Richmond Hill, Ontario
A Home with Heart Opportunity. Nestled in the vibrant community of Richmond Hill, this beautifully maintained home offers the perfect blend of comfort, convenience, and endless potential. Set in a sought-after, family-friendly neighbourhood known for its top-rated schools, parks, and amenities, this property is a rare find. Step inside to discover a thoughtfully updated three-bedroom home designed for modern living. The stunning chef's kitchen is a true showpiece, featuring quartz countertops, sleek stainless steel appliances, and contemporary cabinetry. The open-concept living and dining area is bathed in natural light and seamlessly extends to your private backyard ideal for entertaining or quiet relaxation. The upper level boasts generously sized bedrooms and an elegantly updated bathroom, providing a peaceful retreat at the end of the day. Meanwhile, the lower level offers incredible flexibility, featuring a fully self-contained suite with a separate entrance perfect for extended family, rental income, or a private workspace. A spacious private driveway with room for four vehicles adds to the home's practicality. Plus, with Newkirk and Crosby Park just steps away, you'll have easy access to green spaces, walking trails, and recreational amenities. Whether you're a first-time buyer, a growing family, or an investor looking for a property with income potential, 256 Zelda Crescent is a home that truly delivers. Don't miss your chance to make it yours! (id:54662)
Royal LePage Real Estate Services Ltd.
66 - 255 Shaftsbury Avenue
Richmond Hill, Ontario
Welcome to this beautifully upgraded 3+1 bedroom, 4 bathroom Acorn-built home in a prime location, directly across from St. Theresa High School (#1 in Ontario) and Elgin West Community Centre & Pool. Freshly painted with brand-new quartz countertops in the kitchen and bathrooms.This home is designed for comfort and has upgraded hardwood floors throughout, heated tile flooring at the entrance, and 9 ft smooth ceilings on the main floor with pot lights. The spacious kitchen includes stainless steel appliances, a gas stove, and a brand-new stone countertop and seamless matching backsplash, while the primary suite boasts a jacuzzi tub, upgraded vanity, and custom closet organization system. The reverse walkout basement offers extra living space, with a potential 4th bedroom, and the gas fireplace along with a backyard gas outlet for BBQs make it perfect for entertaining. Additional highlights include a smart fingerprint lock with a camera, central vacuum, and a garage entrance to the ground floor. Located next to a park, within walking distance to top-rated schools (Father Henry Catholic School & Silver Pine Public School), and close to transit, this home offers both luxury and convenience. Maintenance fees include: all exterior upkeep, snow removal, grass cutting (front & back), condo insurance, and water. Don't miss this opportunity! (id:54662)
RE/MAX Excel Realty Ltd.
7 - 147 Norfinch Drive
Vaughan, Ontario
Clean Uses Only, No Church's, Automotive Or Food Will Be Considered. (id:54662)
Vanguard Realty Brokerage Corp.
206 Walker Boulevard E
New Tecumseth, Ontario
Welcome to 206 Walker Boulevard a beautifully upgraded 3-bedroom, 4-bathroom townhome in the heart of Alliston! This modern and well-maintained home features brand-new hardwood flooring on both the main and upper levels, an open-concept layout perfect for family living, and a finished basement offering additional space for entertainment or a home office. The newly extended interlock driveway provides up to TWO extra parking spaces and beautiful curb appeal, a rare and valuable bonus! Step into the fully fenced backyard with a stone patio, ideal for summer gatherings. Located just minutes from schools, parks, shopping, and dining, this home combines style, comfort, and convenience. Don't miss this incredible opportunity! (id:54662)
Forest Hill Real Estate Inc.
13 Ferragine Crescent
Bradford West Gwillimbury, Ontario
Welcome to this stunning semi detached 2168 sq ft luxury home, just 3 years old, located in a peaceful and desirable crescent in a beautiful neighborhood. Offering 4 spacious bedrooms and 3 modern style bathrooms, perfect for growing families. The elegant kitchen is a chef's dream, featuring sleek quartz countertops, stainless steel appliances. The open-concept design 9'ceiling on main floor with upgraded hardwood floors in living area. big backyard is perfect for family times and gatherings. Very good location close to Bradford Go, shopping plazas, schools, and easy access to the highway 400 & 404, perfect blend of luxury, convenience & functionality. Don't miss out this beauty .Must see (id:54662)
Royal LePage Flower City Realty
339 Mactier Drive E
Vaughan, Ontario
Custom luxury design detached home on a pool size ravin lot . This 3650 sq. F , 5 bedrooms home LOCATED IN SOUGHT AFTER PRESTIGIOUS NEW KLEINBURG. 10 FT SMOOTH CEILING ON MAIN FLR, 9FT ON 2ND& BASEMENT. $$$ IN QUALITY UPGRADES T/O. OPEN CONCEPT KITCHEN WITH LARGE EAT-IN KIT UPGRADED CABINETRY, UPGRD GRANITE COUNTERTOPS & BACKSPLASH , W/I PANTRY, 5" HARDWOOD T/O 1st , UPGRADED TILES FLR,HUGE GREAT ROOM, DINING AREA WITH COFFERED CEILINGS, CONVENIENT MAIN FLOOR OFFICE W/ FRENCH DOOR,HUGE PRINCPLE ROOM W 5PC ENSUITE + DRESSING ROOM + W/I CLOSET. 4 FULL BATHROMS ON 2ND FLOOR. ALL GOOD SIZE BEDROOMS. COLD CELLAR. 3 MIN DRIVE TO HWY 427, CLOSE TO SCHOOL, SHOPPING, VAUGHAN NEW Hospital . (id:54662)
Bay Street Group Inc.
1512 - 225 Commerce Street
Vaughan, Ontario
Welcome to this Stunning Brand-New "CORNER" 2-Bedroom Unit at Festival Condos in the heart of Vaughan Metropolitan Centre. Boasting a bright, open-concept layout with soaring 10-foot ceilings and floor-to-ceiling windows, this spacious unit is filled with natural light. Enjoy breathtaking, unobstructed views of the City and CN TOWER from the Huge WRAPAROUND BALCONY, accessible from both the Bedroom and Living room. Designed with modern, high-end finishes, this residence exudes elegance and sophistication. Developed by the renowned Menkes, Festival Condos offers an unbeatable location just steps from the subway, one minute from Highway 400, and surrounded by top-tier amenities, including Cineplex, Costco, IKEA, Mini Putt, Dave & Busters, dining, and Nightlife. With Vaughan Mills and Canadas Wonderland nearby, this is urban living at its finest, offering unparalleled convenience for both work and play. "PARKING CAN BE ARRANGED" (id:54662)
Newgen Realty Experts
Ph 10 - 7890 Jane Street
Vaughan, Ontario
Jane and HWY 7 newer one bed paint house with EAST exposure, open balcony ( 6 by 20), Close to all amenities, Jane and HWY 7 subway, 400 HWY, Short drive to York University, Wonderland, and a lot more to discover. Thank you for showing, Do not forget it is build with one of the reputable builder. (id:54662)
Century 21 Leading Edge Realty Inc.
8 Little Hannah Lane
Vaughan, Ontario
Nestled in between trails, parks and ponds, 8 Little Hannah Lane welcomes you inside to a 3+1 bed, 4 bath bungalow with a fully-equipped 1-bed basement apartment built by Fernbrook Homes in Patterson! Step into the main floor with over 3,500 sqft. of living space featuring a spacious, open concept living and dining room, perfect for entertaining. Expansive Walnut kitchen with a huge island, ample storage, a pantry, and granite countertops complemented by stunning stone backsplash. Open concept kitchen and family room boast porcelain tile flooring, a cozy electric fireplace, and custom cabinets on either side for more storage solutions and surround sound! Downstairs, the basement apartment offers a stylish island with granite countertops, plenty of storage, high ceilings, and large windows that allow for plenty of natural light, an electric fireplace, all stainless steel appliances and a separate entrance. Additional features include a cold cellar with shelves, a cedar closet, cupboards under the stairs, all window coverings, California shutters, gas BBQ hook up, backyard awning and a tool shed. Bonus!! Laundry rooms are conveniently located on both floors with a washer & dryer. This home is perfect for comfortable living with extra space and modern amenities. Minutes to Maple GO Station, Maple Downs Golf & Country Club, Eagles Nest Golf Club, Maple Nature Reserve, Mackenzie Health Hospital, dining, shopping, and entertainment at Eagles Landing Plaza and so much more! (id:54662)
Sutton Group-Admiral Realty Inc.
6206 Third Line
Essa, Ontario
Stunning Fully Renovated Bungalow On Beautifully Landscaped Lot Just 10 Minutes From Alliston And Close To Public And Catholic Schools (School Bus Stop In Front Of Home) This Home Has Been Completely Renovated Featuring Spacious Open Concept Floor Plan, Fully Upgraded Kitchen With 3 Year Old Appliances, Sunken In Family Room With Wood Stove, 2 Fully Renovated Modern Bathrooms, Spacious Primary Bedroom With Walking Closet And 3pc Ensuite With You Own Private Walk-Out To Porch, Basement Fully Renovated With Vinyl Flooring Thru-Out, Large Rec Room, 2 Additional Bedrooms, Gym/Office And Plenty Of Storage. Just Sit Back And Enjoy The Private 150ft X 150ft Lot With Plenty Of Beautiful Gardens, 2 Exterior Shops Used As Kennel With Separate Electrical Panels And Heated Floors, Plenty Of Parking And Endless Possibilities!!! Just Move In Shows 10+++++ (id:54662)
RE/MAX Realty Services Inc.
33 Christabelle Path N
Oshawa, Ontario
The home you've been waiting for! This stunning 4-bedroom, 2.5-bathroom townhouse by award-winning Tribute Communities offers modern upgrades and a bright, open-concept layout. The main floor features a spacious living and dining area with a Juliette balcony, while upgraded laminate flooring runs throughout all levels. The primary bedroom boasts a private walkout balcony, and the second floor includes a convenient laundry area. Enjoy indoor garage access and a private driveway. Located in the highly sought-after Windfields community in North Oshawa, this home is just minutes from Highway 407 and close to great schools, parks, and amenities. Don't miss out on this incredible opportunity! (id:54662)
Century 21 Percy Fulton Ltd.




