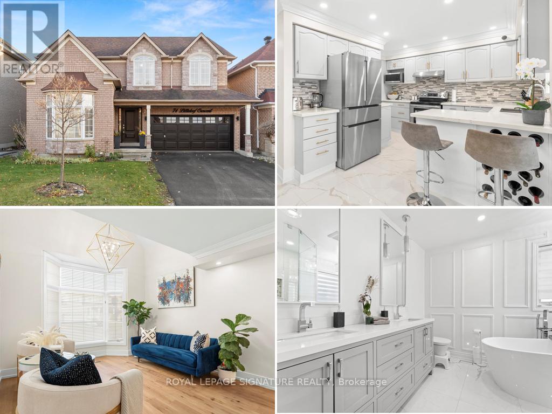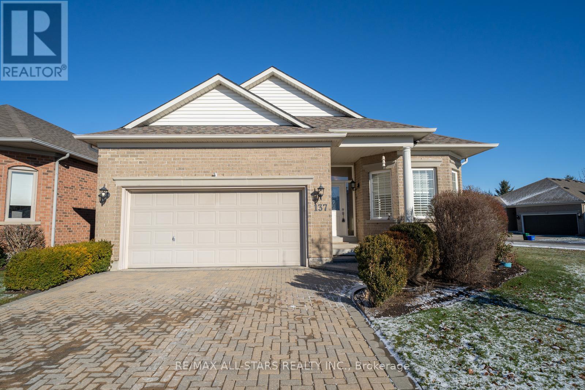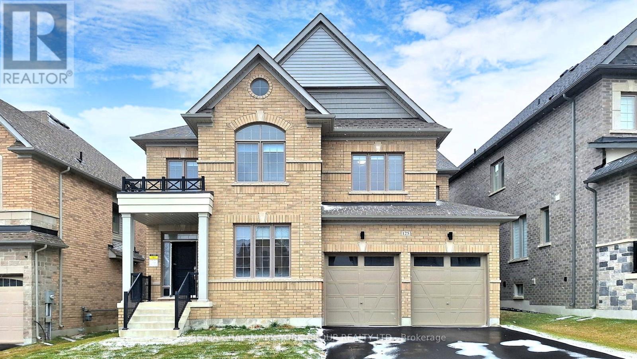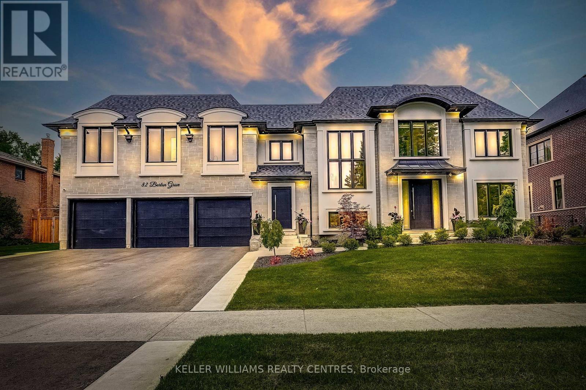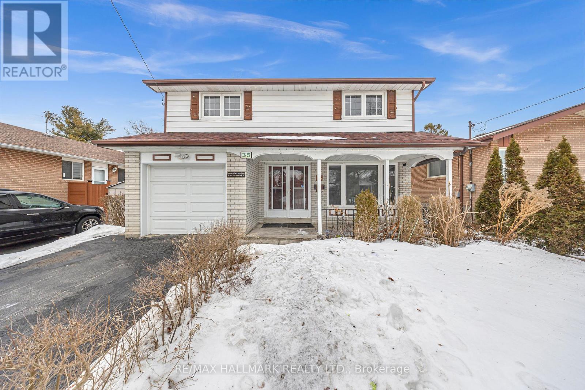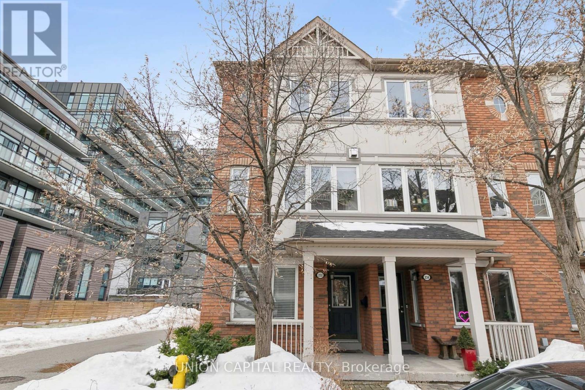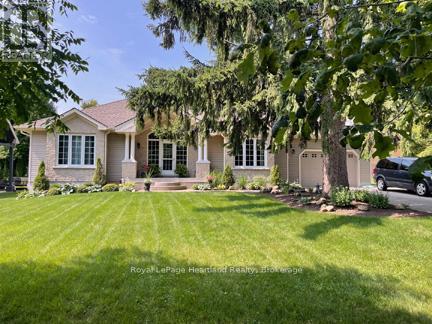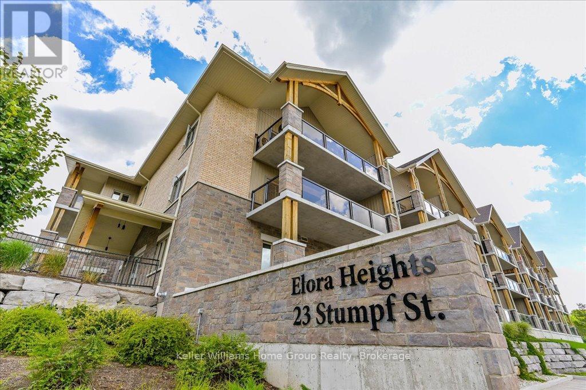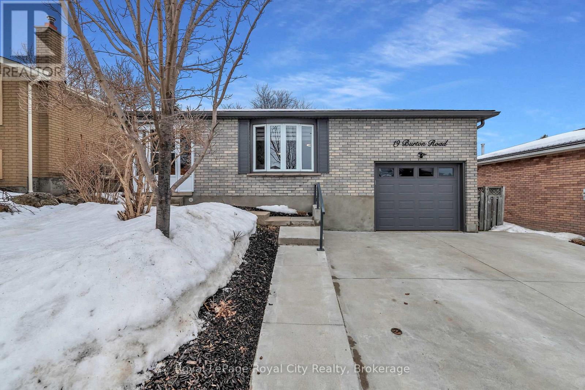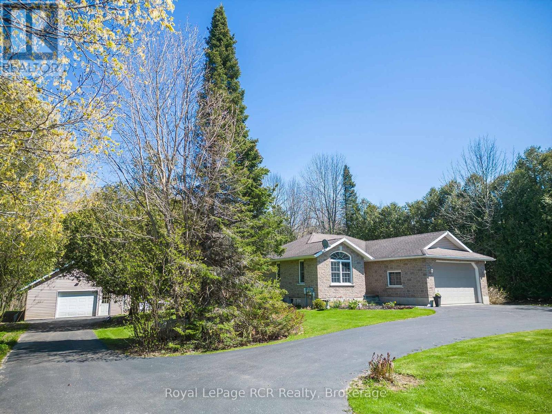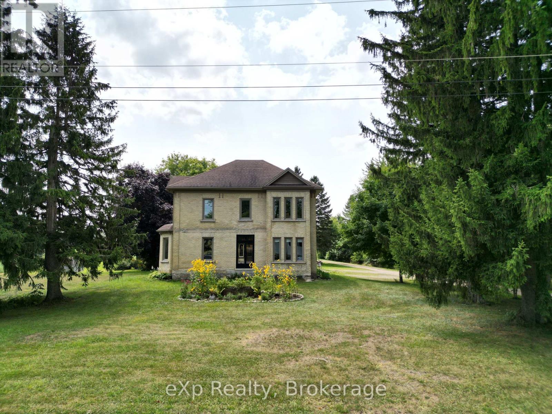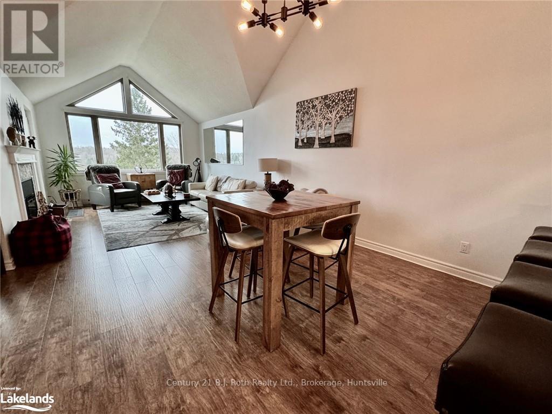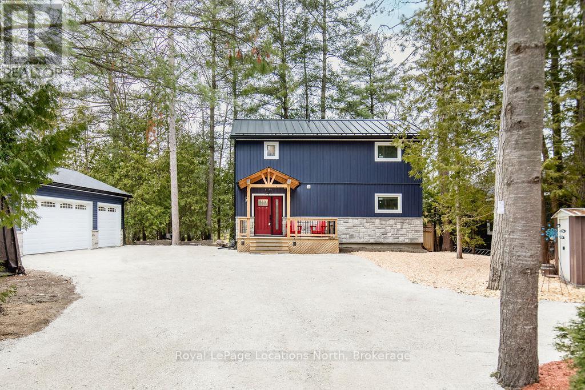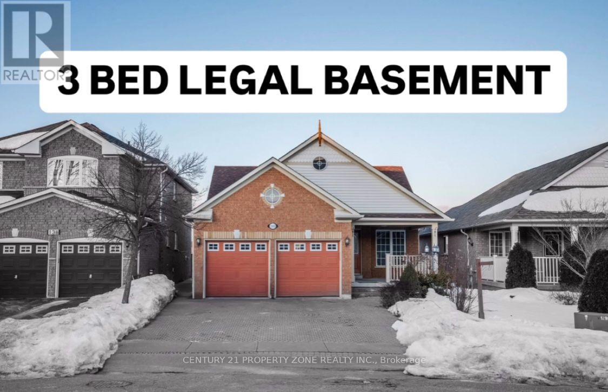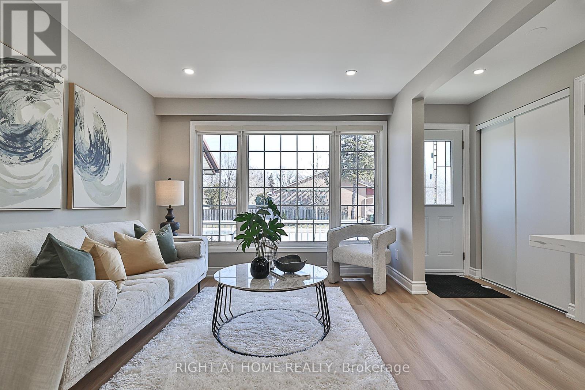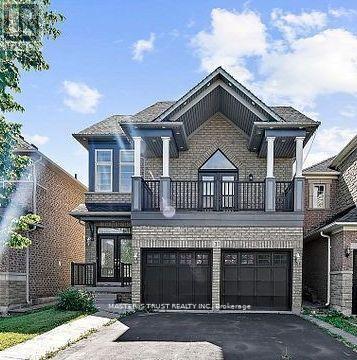74 Littleleaf Crescent
Markham, Ontario
Discover your dream home at 74 Littleleaf Cres, Markham! Step into luxury, with over $175,000 in recent renovations on all 3 levels. Perfect for hosting, the living and dining room impress your guests with a feature wall, vaulted ceiling, hardwood floors & bay window. At the back of the house,the modern kitchen, cozy family room & sunlit solarium remain the heart of the home for family gatherings. Kitchen features S/S appliances, quartz countertop & breakfast bar. The luxury continues upstairs with the spacious Owner's suite comprising of a walk-through double closet and 5PC ensuite with soaking tub & W/I shower. 3 additional good size bedrooms upstairs. Stunning open concept basement allows for recreation space, exercise & storage areas. Laundry on the main level with access to 2 car garage. Private 2 car drive. Exclusive neighbourhood, boarded by Rouge Valley River & Markham Greens Golf Club, this home offers the perfect blend of elegance and nature. **EXTRAS** Easy access to the 407 hwy, Markham GO station. Hiking Trails at Rouge National Urban Park. Shopping,groceries & excellent schools. Markham Stouffville Hospital nearby. Golf at Markham Greens,Remington, Cedar Brae & Whitevale Golf Clubs. (id:54662)
Royal LePage Signature Realty
1200 Inniswood Street
Innisfil, Ontario
Welcome to Alcona, to this beautiful 2-bedroom freehold townhome minutes to the beach! From the moment you step onto the quaint, private entrance, you'll feel right at home. Inside, the bright and inviting main level features an open-concept living and dining area, perfect for entertaining or cozy nights in. Step outside to your fully fenced backyard a private retreat ideal for summer BBQs, morning coffee, or a safe space for kids and pets to play. The separate kitchen offers plenty of storage and counter space, making meal prep a breeze. Uprstairs, you'll find spacious bedrooms filled with natural light. The primary suite boasts a walk-in closet and semi-ensuite access to the 4-piece bathroom. The secondary bedroom easily fits a queen-sized bed, making it perfect for a child's room, guest space, or home office.The finished basement offers endless possibilities whether you need a home office, gym, playroom, or media space plus a 3-piece bath for added convenience. Located within walking distance to great schools and just minutes from shopping, restaurants, and Innisfil's stunning beaches, this home is a fantastic alternative to a condo without the maintenance fees! A perfect place to start your family journey! (id:54662)
Real Broker Ontario Ltd.
137 Long Stan
Whitchurch-Stouffville, Ontario
Welcome to 137 Long Stan, a charming bungalow in the sought-after Ballantrae Golf & Country Club community. This beautifully maintained home features 2 spacious bedrooms, a versatile den, and 3 bathrooms, including a fully finished basement with additional living space and ample storage.The thoughtfully designed layout boasts a bright kitchen with plenty of cabinetry and a cozy eat-in area. The open-concept living and dining rooms are filled with natural light, creating the perfect space for entertaining. The primary bedroom offers a walk-in closet and private ensuite, while the second bedroom and den provide flexible options for guests or a home office.Situated on a premium lot backing onto peaceful green space, the backyard offers privacy and picturesque views. Residents enjoy exclusive access to Ballantrae Golf & Country Club amenities, including golf, tennis, a fitness center, and more all while being just minutes from shopping, dining, and major highways. (id:54662)
RE/MAX All-Stars Realty Inc.
125 Silk Twist Drive
East Gwillimbury, Ontario
Welcome to 125 Silk Twist Dr. Your Dream Home Awaits! This modern 4-bedroom, 4-bathroom masterpiece offers nearly 3,000 square feet of style and comfort in a thriving family community. With a 51-foot frontage, it boasts exceptional curb appeal and thoughtful design. The bright and open-concept main floor features a dedicated office space and a modern kitchen complete with sleek quartz countertops and large windows that fill the area with natural light. The smooth ceilings, hardwood stairs with iron pickets, and numerous upgrades add sophistication and charm throughout the home. Located in a growing community, this residence provides access to top-rated schools, parks, and convenient amenities. It is the perfect place for your family to live, grow, and thrive. Schedule your showing today; your clients will be thrilled! **EXTRAS** Located in a quiet neighborhood, this home is just minutes from Yonge Street, GoStation, and major retailers like Home Depot, Best Buy, Costco, Walmart, and Upper Canada (id:54662)
RE/MAX Hallmark York Group Realty Ltd.
82 Burton Grove
King, Ontario
Step into-Luxury at 82 Burton Grove! Located on a quiet street nestled in the most sought after pocket of the Prestigious King City! A fully customized designer home on a premium 100 x 233 foot lot is a true entertainers delight! Equipped with engineered hardwood flooring smooth ceilings, LED pot lights and upgraded light fixtures throughout the home! The kitchen features quartz countertops, custom cabinetry and tiled backsplash with state of the art built-in appliances and an oversized eat-in island w/soft close drawers & a pot filler above the 6-burner gas cooktop. Featuring a walk in pantry w/ a wet bar & a custom wine wall. Relax in the living room w/ the 16 ft open to above ceilings, complete with cozy fireplace with a porcelain tile accent wall. The 2nd floor features 3 ensuite/semi-ensuite bathrooms & 4 large bedrooms all complete with walk-in closets, and conveniently located 2nd floor laundry! The oversized windows allow for ample sunlight and divine views of the stunning backyard & in ground pool! This home has it all with a fully fenced yard, A newly built Shed in the back with a two piece bathroom, ample storage, a walk out from the kitchen to your fully enclosed loggia providing ease of entertaining all year round!! Welcome home! (id:54662)
Keller Williams Realty Centres
Royal LePage Your Community Realty
390 Chouinard Way
Aurora, Ontario
Rare Found Over 2,000 Sq. Ft Above Ground. 4-Bedroom End-Unit Townhouse Like Semi Detached, With a Functional Open-Concept Layout And Numerous Upgrades! Enjoy 9-Ft Ceilings On Both The Main And Second Floors, Complemented By Dark-Stained Gleaming Hardwood Floors And Stairs. The Upgraded Kitchen Features Luxurious Granite Countertops, While The Primary And Second Bedrooms Boast Enlarged Walk-In Closets. The Primary Ensuite Is Enhanced With a Frameless Glass Shower For a Modern Touch. The Professionally Finished Basement Offers a Spacious Recreation Room With a Wet Bar And A Full Bathroom. No Sidewalk! A Must-See Home! Near Plaza, Schools, Shopping Centre, Restaurants, Supermarkets, Parks and More! (id:54662)
Homelife Landmark Realty Inc.
20 Pietro Drive
Vaughan, Ontario
Welcome to 20 Pietro Drive, a stunning 4+1 bed, 4-bath family home with over 2500 sqft of living space that blends modern elegance with timeless comfort in Vellore Village! Step through the sleek, contemporary front entrance into a beautifully designed interior featuring a gourmet kitchen with rich dark cabinetry, high-end stainless steel appliances, and a stylish mosaic backsplash. The spacious island offers both functionality and sophistication, making it the heart of the home. Retreat to the spa-like primary bathroom, complete with a luxurious freestanding soaker tub, a glass-enclosed shower, and designer finishes. Every detail of this home exudes style and quality, creating a perfect sanctuary for refined living. Downstairs, the finished basement includes a cozy living space, a second kitchen, and a walkout to the backyard, making it ideal for extended family or rental potential. Located in a desirable neighborhood close to schools, parks, and amenities, this home is a fantastic opportunity for families or investors alike. Minutes to Cortellucci Vaughan Hospital, Canada's Wonderland, Highway 400, Maple Community Centre, Vaughan Mills Shopping Centre, Maple GO Station and so much more! (id:54662)
Sutton Group-Admiral Realty Inc.
58 Puisaya Drive
Richmond Hill, Ontario
Welcome to Uplands of Swan Lake built By Caliber Homes. Brand new luxury modern semi-detached on premium wide lot backing on ravine. Freehold - 2670 St.Ft Lotus Model. Nestled in the tranquility of natural surroundings. Mins away from Lake Wilcox, Hwy 404, GO Station & community centre. Double driveway. Very bright home with abundance of windows. 9ft ceilings on 1st, 2nd, 3rd floors. Hardwood flooring main floor except tiled area. Solid oak stairs & railings. Wrought iron pickets. Spacious Great room. Modern open concept kitchen w/ stainless steel appliances & centre island. Granite counter. Primary bedroom with coffered ceiling and walkout to balcony, 5 pc Ensuite & walk-in closet. Powder room and 3rd floor Laundry with large windows. Full TARION New Home Warranty coverage. No POTL Fees & Smooth Ceilings on 1st and 2nd Floor. (id:54662)
Intercity Realty Inc.
35 Rowallan Drive
Toronto, Ontario
Welcome to West Hill Living at its Finest! This beautifully upgraded 4-bedroom, 2-story detached home offers a perfect blend of modern style and family-friendly functionality. Step onto new flooring on the main floor and basement, complemented by a fresh coat of paint throughout that brightens every corner. Upstairs, you'll find spacious bedrooms designed to accommodate a growing family, while the finished basement provides extra living space for entertainment, a home office, or even a guest suite with a full bathroom and standing shower. Outside, a massive backyard invites endless possibilities, from family gatherings under the sun to the potential for a garden suite, offering an ideal opportunity for additional rental income or multigenerational living. Located just 5 minutes from the Scarborough Lakeshore and Guild Park, you'll be minutes away from scenic waterfront trails, picnic spots, and cultural landmarks. With convenient access to schools, shopping, and major transit routes, this home truly has it all. Don't miss your chance to own a gem in Scarborough's West Hill! (id:54662)
RE/MAX Hallmark Realty Ltd.
232 Boston Avenue
Toronto, Ontario
Extra Wide **End Unit Freehold** Executive Townhouse In A Private Enclave On A Quiet Tree Lined Street In Prime Leslieville. 3 Bedrooms & 3 Full Baths Feels Like A Semi & Provides An Ideal Living Space For Urban Professionals and Families. The Bright & Spacious Living Room Features Two Walls Of Windows with Gas Fireplace Making It Perfect For Entertaining & Comfortable Family Living. Renovated Open Concept Kitchen Dining Room Has A Walk Out To A West Exposure Terrace. The 3rd Floor Has A Generous Primary Suite W/4-Pc Ensuite & Walk In Closet. 2nd Bedroom W/A 4Pc Bath and Double Closet. Finished Lower Level Family Room W/High Ceilings. Versatile Floor Plan For Either 3rd Bedroom On Main Level or W/3 Pc Bath, Or A Private Office For Working Remotely. Oversized Built-In 1 Car Garage W/Storage Has Direct Access Into Home. (id:54662)
Union Capital Realty
27 Old Brewery Lane
Toronto, Ontario
They don't make them like this anymore! Originally built in 1876 as a malthouse brewery, this NYC brownstone-style residence was transformed into a boutique hard loft in 2006, offering just 10 exclusive units. But what makes this one truly special? 1. It's the Corner Unit - it has the feel of a semi with an abundance of windows, timeless exposed brick, tons of natural light, and just one great neighbour. 2. Private Street Level Entry - one of only six units with direct access from the street. 3. A One of a Kind Floor Plan - the primary suite is epic, spanning the entire third floor with a walk-in closet and ensuite. 4. Oversized Underground Parking - the largest spot in the building (oh, and there's also a locker). Spanning nearly 1,800 sq. ft (interior and exterior), this 2-bedroom + den corner unit features soaring 10-foot ceilings, architectural arched windows, and rich character details only found in a heritage-designated building. And then there's the 340 sq. ft. private rooftop terrace, a true urban oasis with an Arctic Spa hot tub, a BBQarea, and stunning CN Tower views. Nestled in vibrant Corktown, steps from Queen Street East, this architectural showpiece offers unbeatable access to transit, including two priority streetcar routes, two planned Ontario Line stations, and major highways like the DVP, Gardiner, and Bayview Extension. Don't miss out on the opportunity to own this exclusive corner unit in the heritage-designated Malthouse Lofts. **EXTRAS** Highlights: A/C (1.5years), Combi Boiler (4 years), New Hardwood 2nd & 3rd floors (4 years). (id:54662)
Real Estate Homeward
11 William Street
Bluewater, Ontario
Nestled on a quiet street in the quaint Village of Bayfield, sits this brick, ranch style bungalow, built in 2006. This home features 3 + 1 bedrooms, an open concept entry/living/dining room/kitchen with a 1.5 car attached garage featuring vinyl plank flooring. It is bright and spacious, and the primary bedroom with walk-in closet and 3pc ensuite bath is on the main floor, as is the laundry. There is loads of potential in the mostly finished basement with a gas fireplace, a stairwell from the garage to the basement, rear deck with a timber frame overhang over the deck, roof was replaced in 2020. Other features include central air conditioning, air exchanger, forced air gas furnace, kitchen with a pantry, fenced in rear yard, and only 3 blocks from the downtown. (id:59911)
Royal LePage Heartland Realty
206 - 23 Stumpf Street
Centre Wellington, Ontario
Welcome to the beautiful Elora Heights condominium in the spectacular village of Elora. A short walk to historic downtown and all of its shops, cafes and restaurants as well as the world-famous Elora Mill. Enter through the front door of this unit to find a very spacious, open layout with natural light flooding in to the unit. The kitchen is open to the living area and boasts loads of cabinet and counter space. Very spacious living and dining area lead out to a generous sized balcony a perfect spot for that morning coffee or evening cocktail. Back inside, the primary suite is epic. Oversized room with large walk-in closet. The primary bathroom is again very spacious with amazing glass shower. A handy oversized storage/pantry room, laundry closet, and a second full bathroom complete this great unit. Two indoor parking spots is another extra bonus that is included. Don't wait, come see for yourself what this unit at the beautiful Elora Heights has to offer you. (id:59911)
Keller Williams Home Group Realty
19 Burton Road
Guelph, Ontario
This fully renovated bungalow sits on a 49-foot lot on a quiet street, offering a peaceful and comfortable living environment. The property features a concrete driveway with a steel railing, completed 3 1/2 years ago, with ample parking for two cars and a single-car garage. A charming enclosed porch provides additional space upon entry. Inside, the main floor boasts an open-concept kitchen and living room, renovated in 2016, featuring stainless steel appliances, a breakfast island, an updated backsplash, and white kitchen cabinets. The bathroom was fully renovated in 2024 and includes a four-piece layout with a double vanity. The main bedroom features a walk-in closet with a stylish barn door. The laundry is currently located in the basement, but hookups are available on both the main floor and in the basement, offering flexibility for laundry setup. The home also offers a side entrance to the garage, providing potential for a private suite. The fully finished basement includes two bedrooms and a finished laundry area, which is currently used as an extra office space. The utility room in the basement, also used as an additional office, houses a water softener, HEPA filter, and washer and dryer. Significant Renovations: 2024: Full bathroom remodel with a four-piece layout that includes a double vanity. 2022: Windows replaced. 2020: Furnace and A/C system installed. 2019: Concrete driveway completed. 2016: Full kitchen renovation, roof installation. The garage is equipped with a heater, central vacuum system, and extra storage space. The backyard features two sheds, three trees including one mature tree and a furnace chimney. With modern renovations throughout, this move-in-ready bungalow offers the potential to be converted into an income property, making it an excellent opportunity for homeowners and investors alike. (id:59911)
Royal LePage Royal City Realty
318783 1 Grey Road
Georgian Bluffs, Ontario
Welcome to 318783 Grey Road 1; a beautiful, move-in-ready, detached bungalow. Situated on 1.2 Acres of land and surrounded by mature trees, this property includes a 2400sqft heated workshop (heated by propane and equipped with solar panels)! With over 2,300 square feet of living space, this home offers ample room for all your needs. The main floor layout includes 2 bedrooms, 1.5 bathrooms, and a bright, open-concept living and dining area ideal for entertaining. The fully finished basement (excluding utility room) has a spacious rec/family room, with an additional full bathroom & large bedroom. Other highlights include central air, a three seasons Sunroom, a central vac system, and an attached garage with garage door openers. This home is under 10 minutes away from the heart of Owen Sound, providing easy access to shopping & restaurants, making it a fantastic location for work, play, and daily essentials. Don't miss the opportunity to own this exceptional family home. Book a showing today and make this dream home yours! (id:59911)
Royal LePage Rcr Realty
1337 Bruce Road 15
Brockton, Ontario
Discover a 70-acre farm/hobby property featuring approximately 50 acres of workable land. Say goodbye to high taxes let land rental cover your taxes, insurance, and utilities! Explore this charming late-1800s two-story brick home. Blending historic character with modern updates, the home boasts a geothermal furnace (2019), new windows (2017), and exterior doors (2021). The septic system has also been recently upgraded. A spacious 40' x 60' shed (built in 2021) offers ample room for storage or a workshop. Conveniently located just a short drive from Bruce Power. Don't miss this opportunity! (id:59911)
Exp Realty
231 Grandview/hilltop Drive
Huntsville, Ontario
This Muskoka condo/loft offers a unique blend of luxury, comfort, and location that sets it apart from other properties in the area. The cathedral ceilings, open-concept design combines modern finishes with cozy charm, providing a spacious and inviting atmosphere, perfect for relaxation. With breathtaking views of Muskoka's stunning landscapes, including serene lakes and lush forests, the property is the perfect retreat for nature lovers and those seeking tranquility. The fully equipped kitchen, premium cookware, and stylish dinnerware, makes meal prep a breeze. The fireplace surrounded by stone adds warmth and elegance to the living area, creating a cozy ambiance year-round. The close proximity to nature trails, provincial parks, and the charming Town of Huntsville ensures easy access to explore the area's outdoor beauty while also enjoying local attractions. With thoughtful touches like executive style furnishings, every detail has been carefully chosen to enhance comfort and convenience. (id:59911)
Century 21 B.j. Roth Realty Ltd.
44 Stroud Crescent
Wasaga Beach, Ontario
Discover your perfect getaway at this beautiful riverfront property with 100 feet of calm water frontage. Enjoy the new 23x29ft wired garage built on a concrete slab with 3 R20 doors, adding both function and style to this exceptional property. Inside the home, you will notice all the loving upgrades and modernized features. The main floor has beautiful distressed knotty pine floors and a modern, spacious kitchen featuring quartz countertops, a gas cooktop, and a stylish porcelain backsplash. Off the kitchen, enjoy the cozy living room with a new gas fireplace, which flows into the dining area, making it perfect for relaxing and entertaining. The main floor powder room and laundry add extra convenience. Brand new 9' patio doors, all new windows, a steel roof, and PEX plumbing (2023) complement the list of upgrades to the home. Upstairs, the primary bedroom has a large walk-in closet leading to a luxurious 5-piece ensuite. The lower level has vinyl plank flooring, a second bedroom, and another bathroom great for guests or family. Outside, the star of the show is the spacious and private yard featuring a new 11x24 deck, flagstone walkways, and a cozy fire pit! End your day fishing off the dock or unwinding in the six-person hot tub. Escape to your own private paradise and indulge in the beauty of riverside living. Whether you're unwinding on the deck, exploring the beautiful grounds, or venturing out for water activities, this property offers an opportunity to immerse yourself in the tranquility of nature while enjoying the comforts of modern luxury. What are you waiting for? (id:59911)
Royal LePage Locations North
140 Vintage Gate
Brampton, Ontario
This beautifully upgraded detached raised bungalow offers a serene, cottage-like feel with stunning ravine views, creating the perfect balance of nature and modern living. This home boasts a well-designed layout with 2 spacious bedrooms and 2 bathrooms on the main floor. The legal walk-out basement adds incredible value, offering 3 additional bedrooms, making it an ideal space for rental income or extended family living. Inside, you'll find numerous upgrades throughout, enhancing both style and functionality. The home also includes an attached 2-car garage, with total parking for up to 6 cars. Conveniently located near parks, schools, and key amenities, this property offers easy access to everything you need while providing a quiet retreat from the bustle of everyday life. Brand new HVAC system, replaced in 2023, ensuring optimal comfort and energy efficiency throughout the year. Whether you're looking for a comfortable family home or a lucrative investment with great rental potential, this home truly has it all. Dont miss the chance to own this incredible property in one of Bramptons most desirable neighbourhoods. Fully finished basement, to be completed as a legal separate dwelling prior to closing. This newly renovated space will feature three bedrooms, offering a versatile option for additional rental income or multi-generational living. An excellent opportunity for discerning buyers seeking enhanced living options. (id:54662)
Century 21 Property Zone Realty Inc.
55 Combermere Drive
Toronto, Ontario
Brand New Renovated Semi From Top To Bottom. New Kitchen, New Bathroom, New Paint. High Demand Location. Lovely 3+3 Bedroom Semi-Detached Bungalow. Separate Side Entrance To Finished Basement Apartment With Full Kitchen. Minutes To 401, Dvp, Ttc,Shops, Libraries, Schools. Great Starter Home Or Investment Property. Property Backs Onto Vic Park Collegiate. (id:54662)
Right At Home Realty
31 Blue Diamond Drive
Brampton, Ontario
Sept Entrance to finished Basement. concept 3 Bedroom Double Car Garage Detached Home in one of the most desirable neighborhood of Brampton. Double Door entry with 9' smooth ceilings on Hardwood Flooring, Pot Lights on Main floor. Oak Staircase leads to an open concept Family Room With Gas Fireplace which opens to amazing and huge Balcony at the front of house. Close To Brampton Civic Hospital, Fortinos, Metro, Hwys, Schools & Parks. condition as is. ** This is a linked property.** (id:54662)
Master's Trust Realty Inc.
4401 - 65 St Mary Street
Toronto, Ontario
U-Condo, Built Right On The Ground Of The University Of Toronto! S/E Corner On The 44th Floor, For A Total Of 1477 Sqft. The Den Could Be 3rd Bedroom, 10 Ft Ceilings. In A Unique Location. Breathtaking Views Of Downtown Toronto And Lake Ontario. Two Huge 399 Sqft Balconies. Steps From Bloor St Boutiques Stores, Yorkville Restaurants, Close To Subway, Queen's Park, Hospitals And More. 4200 Sqft Top Floor Amenities With 360 Degree City View. (id:54662)
Homelife Landmark Realty Inc.
31 Wheatfield Road
Brampton, Ontario
Looking for a spacious and ready-to-move-in home for lease ? This 3+1 bedroom, 2-bathroom detached home in Brampton west offers a bright open-concept living and dining area, an eat-in kitchen, and a private fenced backyard backing onto Matindale park.The finished basement with a separate entrance adds extra space, prefect for extended family or additional privacy (id:54662)
Dream House Real Estate Inc.
1018 - 12 Woodstream Boulevard
Vaughan, Ontario
Perched Atop The Allegra Condos, This 'Corner-Like' Executive Penthouse Suite Offers The Ultimate In Luxury Living. With Soaring 10-Foot Ceilings, This Spacious 2+1 Bedroom Layout Feels Even More Spacious And Airy. The Open-Concept Design Seamlessly Integrates The Modern Kitchen, Complete With Breakfast Bar Seating, Granite Counter-Top, Marble Backsplash, Under-Cabinet Lighting, Coffee Bar Station And Coveted Pantry Storage, Into The Combined Dining & Living Area, Featuring An Abundance Of Daytime Natural Light And Stunning Sunsets In The Evening. Desired Split 2 Bedroom + Den Floor Plan Provides Privacy, While The Den Can Be Tailored To Suit Your Needs, Whether As A 3 Child Bedroom (Current Use with Removable Door), Home Office, Hobby Room Or Guest Space. The Private Balcony Offers Stunning Expansive Landscape Sunset Views, Perfect For Enjoying A BBQ, Reading A Book Or Entertaining Guests. Ample Storage Is A Bonus, Condo Shows Stellar! *Building Amenities Include: 24 Hour Concierge Security, Theatre Room, BBQ On 2nd Floor; Electric BBQ Permitted On Condo Balcony + Guest Parking.* Located In A Desired Vibrant Neighbourhood, This Condo Is Ideal For Those Seeking A Sophisticated Lifestyle Experience. Note: Den Is Currently Being Used As a 3rd Bedroom, Also Note Virtually Staged Image -Can Be Used As a Home Office. Note: Kitchenette Table Is Virtually Staged for illustration purposes only. (id:54662)
Royal LePage Your Community Realty
