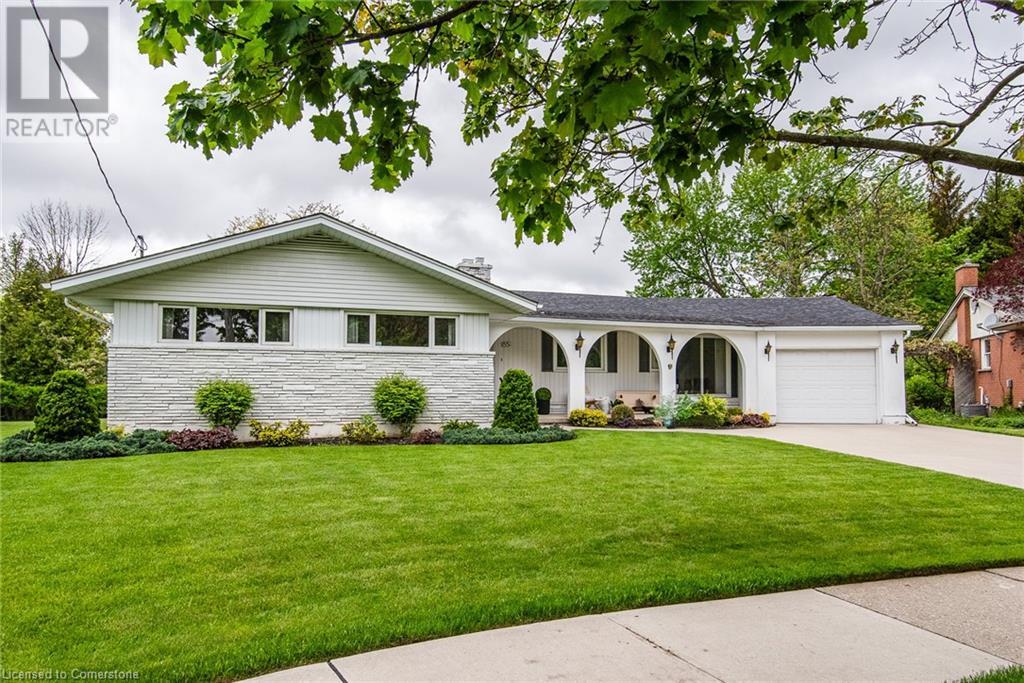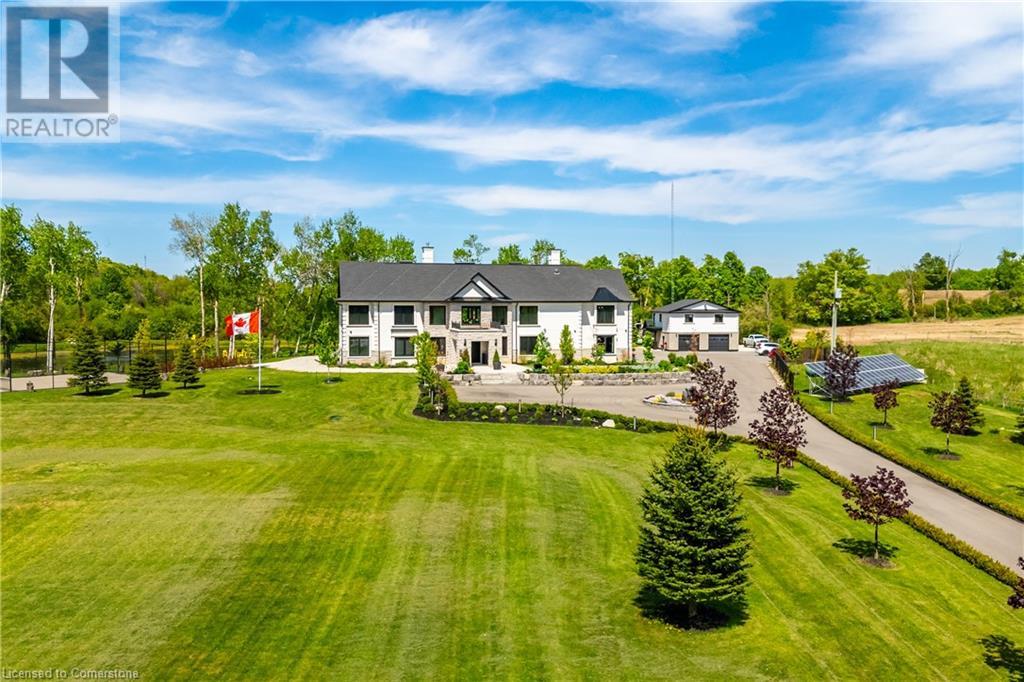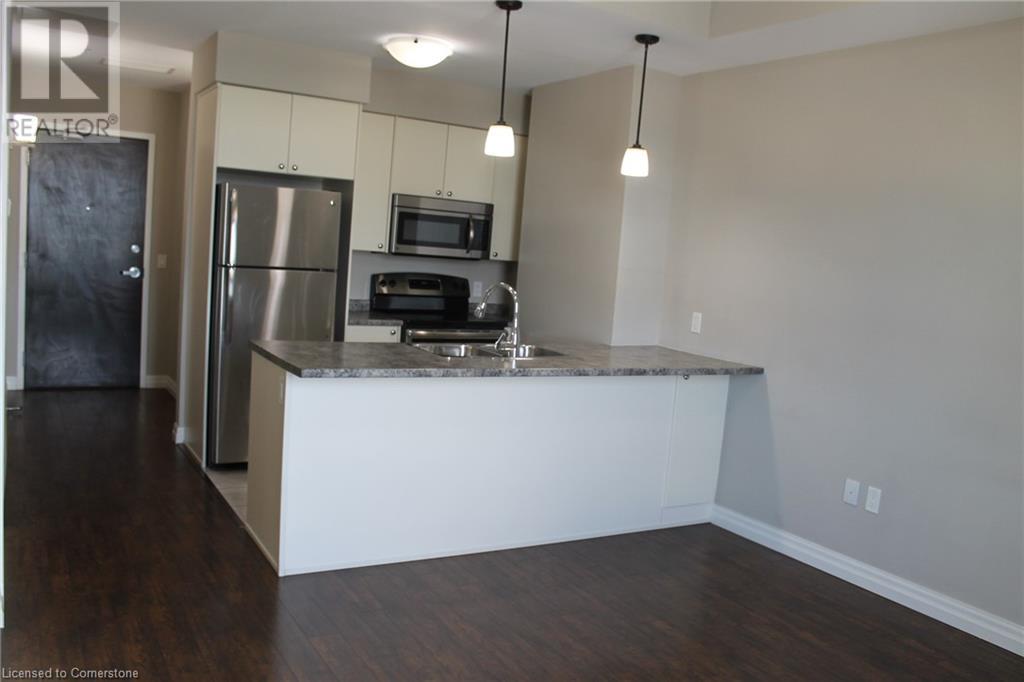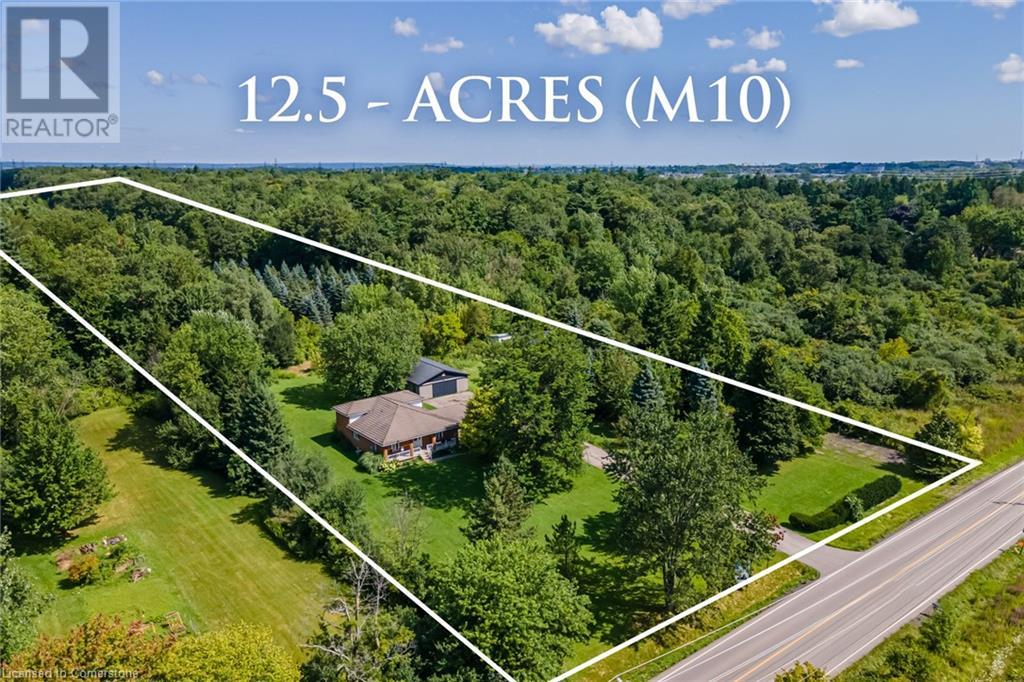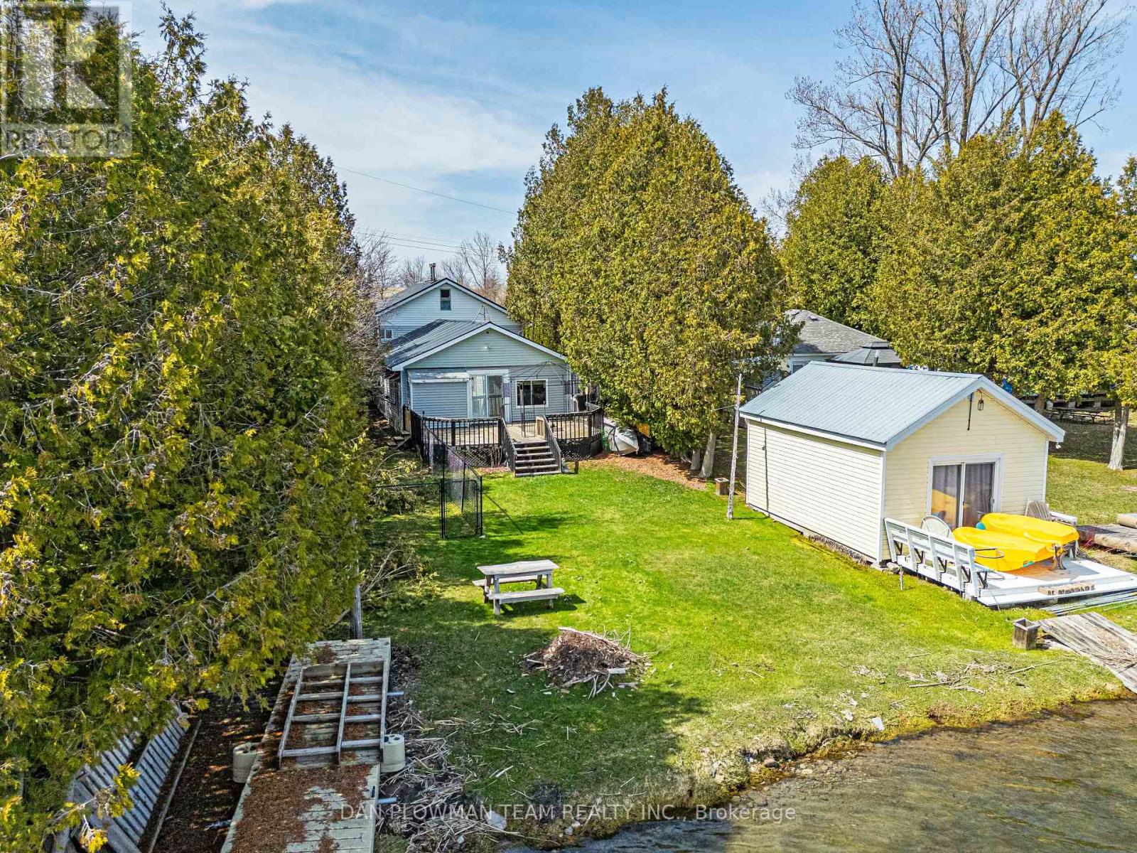55 Evergreen Crescent
Kitchener, Ontario
LOOKING FOR MORE SPACE ------ THIS IS NOT YOUR ORDINARY FOREST HILL BUNGALOW - MAIN FLOOR FAMILY ROOM, MAIN FLOOR LAUNDRY, 3PC POWDER ROOM ON MAIN - HARDWOOD UNDER CARPET IN LIVING ROOM-DINING ROOM - HALL - ALL BEDROOMS, TWO WALKOUTS TO REAR YARD. ALMOST 1800 SQ FT ON MAIN FLOOR. 3 Bedroom Ranch Bungalow design with oversized single garage on quiet crescent on pie shaped lot. Beautifully landscaped gardens, cement double driveway and front walkway. Covered Front Porch, Large Stone patio in rear yard has shade awning and is accessible from two separate sliders (family room and dining room). Main Floor Laundry/Mudroom, 3pc Powder room, Inside Entry to Garage. Functional Kitchen opens to family room and dining room has been updated with newer cabinetry, built in oven, countertop cook top and Microwave/Rangehood, also includes newer Refridgerator, Dishwasher, Double Sink and small area for bistro/breakfast table and chairs. Family room off kitchen has large windows to front and also a set of sliding doors with steps to rear patio. Living room and Dining Room are L-shaped and perfect flow for entertaining with large windows to rear yard and also a 2nd set of Sliding doors with steps to patio area. Primary Bedroom has recently had carpeting removed and wood flooring revealed/stained and finished. That same hardwood is under carpet in the other two bedrooms, hallway, foyer area and both living room and dining room. 5 pc main bathroom has double sink and lots of storage. Basement includes huge recreation room (older finishings) with wet bar area (extra refridgerator included) and wood burning fireplace. 3 other large basement rooms for storage, possible workshop. Well maintained, roof (2014), Carrier Furnace/Humidifier/Thermostat (2012), Central Air Conditioning (2017), Cement Driveway and Walkway (2013), newer Refridgerator/Dishwasher/Washer/Dryer/Microwave/CookTop/Built-in Oven, Owned Water Heater and Water Softener. 200 amp service (id:59911)
RE/MAX Twin City Realty Inc.
13311 Sixth Line Nassagaweya Line
Milton, Ontario
Welcome to a remarkable custom-built family estate on 5.76 acres of private paradise. Designed and built by the owners with intention, love, and exquisite detail, this one-of-a-kind home isn’t just a place, it’s a lifestyle and a legacy. From the moment you arrive, you're greeted by a soaring 22-ft ceiling, floating staircase, and natural light pouring through oversized windows, bringing the outdoors in and setting the tone for the airy, serene atmosphere throughout. Built for growing families and joyful gatherings, this home has hosted countless milestones: first steps and dances, birthday candles blown out under the stars, Christmas mornings wrapped in laughter and paper, and quiet nights by the fire pit. Every inch has been thoughtfully crafted for connection, comfort, and celebration. The chef’s kitchen is extraordinary, dual islands seats 14, with top-tier appliances and seamless flow to the sunroom and outdoor kitchen. It’s where Sunday meals became memories and laughter lingered long after dessert. Enjoy a private elevator, full spa with 10-person jacuzzi, steam room, and sauna, plus a walkout basement with theatre, gym, bar, and game zone. Outdoors, relax by the heated saltwater pool, gather around one of two fire pits, or play on the tennis and basketball courts. Stroll the walking paths that circle your private pond or unwind in one of many quiet corners designed to connect with nature. Smart-home integrated, energy-efficient (solar + geothermal), and completely turnkey with no renovations needed. The owners will miss the peace, the trees, the wind, but most of all, the way this home wrapped around their family. This home isn't just stunning, it’s soulful. From fireside stargazing to laughter-filled meals in the chef’s kitchen,every space invites memory-making.Add a spa, theatre, pool, guest house & pond and you’ve found more than a home. You’ve found your forever. (id:59911)
Keller Williams Edge Realty
112 King Street E Unit# 1101
Hamilton, Ontario
Spectacular views from the 11th floor of the beautifully restored Residences of Royal Connaught! Overlooks a tree-lined street. Spacious 1 bedroom with Juliette balcony & ensuite featuring a large walk-in shower with glass enclosure. Features a separate 2 pc bath, quartz counters, carpet-free, 5 appliances including in-suite laundry. Amenities include concierge lobby exercise room, party room, games room, media room & beautiful roof-top landscaped terrace with comfortable seating, BBQs and fireplace. Excellent location close to Gore Park, shops, restaurants, public transit and GO transit. No parking. No pets, no smoking. Tenant to pay utilities. Minimum 1 year lease. (id:59911)
Royal LePage State Realty
861 Book Road E
Ancaster, Ontario
PRIME INDUSTRIAL DEVELOPMENT OPPORTUNITY: 12.5-Acres of land zoned M10: H37 – Airport Light Industrial in the Airport Employment Growth District. Minor consultation with the City of Hamilton and Niagara Peninsula Conservation Authority has confirmed there are no regulated features impacting future development. Located less than 400-ft to Glancaster Road (city water), only 1-km from Twenty Road (city sewers), and just 1.5-km to Hamilton International Airport lands. The existing property features a solid 3-bedroom all-brick back split built in 1996 with 2 full baths, a double garage and a separate entrance for easy duplex/in-law conversion. There is a large 40 x 30 ft workshop and some detached storage garages also onsite so there is plenty of interim opportunity. Hamilton International Airport is open 24/7 with 10,000+ ft of runway and no landing curfews. It is home to Cargojet, Purolator, Canada Post, UPS and DHL hubs, as well as Amazon Canada Fulfillment Centre. (id:59911)
Royal LePage State Realty
861 Book Road E
Ancaster, Ontario
PRIME INDUSTRIAL DEVELOPMENT OPPORTUNITY: 12.5-Acres of land zoned M10: H37 – Airport Light Industrial in the Airport Employment Growth District. Minor consultation with the City of Hamilton and Niagara Peninsula Conservation Authority has confirmed there are no regulated features impacting future development. Located less than 400-ft to Glancaster Road (city water), only 1-km from Twenty Road (city sewers), and just 1.5-km to Hamilton International Airport lands. The existing property features a solid 3-bedroom all-brick back split built in 1996 with 2 full baths, a double garage and a separate entrance for easy duplex/in-law conversion. There is a large 40 x 30 ft workshop and some detached storage garages also onsite so there is plenty of interim opportunity. Hamilton International Airport is open 24/7 with 10,000+ ft of runway and no landing curfews. It is home to Cargojet, Purolator, Canada Post, UPS and DHL hubs, as well as Amazon Canada Fulfillment Centre. (id:59911)
Royal LePage State Realty
35 Ontario Street
Grimsby, Ontario
Seize the opportunity to own this remarkable commercial live/work property nestled in the vibrant downtown core of Grimsby. This unique space seamlessly combines residential and commercial use, making it an ideal setting for entrepreneurs and professionals who desire an integrated urban lifestyle. This property features an impressive suite of amenities. **Ample Parking** is a key highlight, with over 6 dedicated parking stalls available, providing easy access for both clients and staff. The **Prime Location** places you just steps away from an exciting array of restaurants, shops, and local attractions in downtown Grimsby, ensuring you have everything you need at your fingertips. Convenient access to **GO Transit** and proximity to the QEW enhances connectivity for commuting and travel. The **Versatile Space** is well-suited for a variety of functions. Whether you envision running a business from the comfort of your home or desire a professional space that allows for a chic living environment, this property meets your needs. Experience the **Community Lifestyle** that Grimsby offers, characterized by a welcoming atmosphere, numerous local events, and scenic surroundings while benefiting from the conveniences of urban living. This property stands as a rare investment opportunity in a flourishing area that merges commercial potential with residential ease. Don't miss your chance to become a vital part of Grimsby’s thriving downtown community! (id:59911)
RE/MAX Escarpment Realty Inc.
80 Leeson Street
East Luther Grand Valley, Ontario
Your Next Home! End Unit Makes It Feel Like A Semi In Beautifully Quite And private Area! Bright And Spacious Townhome Close To All Amenities! Walking Distance To The Community Center, Lcbo, Restaurants, Clinics And Groceries! Close To A Beautiful River That's Great For Fishing! Basement Is Unfinished, And Roomy, Great For A Gym Space! Close To School, Park, 10 Minutes From Downtown Orangeville! (id:59911)
Right At Home Realty
502 - 223 Erb Street W
Waterloo, Ontario
Welcome to 223 Erb St, Unit #502 A luxurious home located in the Westmount Grand building in Uptown Waterloo. Here are the top reasons you'll love this property: 1 - SIZE AND LAYOUT - A spacious 1,400+ total sqft condo that feels like a home, featuring soaring ceilings, large rooms, and an open-concept layout. Large windows throughout provide abundant natural light, creating a bright and welcoming atmosphere. 2- THE PRIMARY BEDROOM - Boasting double closets and a large 4-piece ensuite with a tile and glass shower, deep soaker tub, and granite countertop vanity. 3- THE KITCHEN - A large kitchen with granite counters, ample storage, an island with seating, and full-size stainless steel appliances, including a dishwasher. 4- THE BALCONY - A generous open balcony, perfect for relaxing, enjoying fresh air, sipping your favorite beverage, reading a book, or listening to music.5- THE BUILDING - The Westmount Grand is a premium building in Uptown Waterloo that truly feels like home. It offers amenities such as a fitness centre, a lounge/library area, a rooftop deck with a barbecue, a party room for larger gatherings, and visitor parking. 6- PARKING AND STORAGE -Includes the added value of an owned underground parking space and a dedicated storage locker, providing convenience and extra space for your belongings. This is truly a beautiful unit in a premium building. Book your showing today! (id:59911)
RE/MAX Twin City Realty Inc.
309 - 1030 Upper James Street
Hamilton, Ontario
Professional Office space located on one of the most desirable Business streets of Hamilton. Third floor Unit includes reception area, 2 spacious Offices & a large working area. Elevator and Public Washrooms are available (Men, Women, & Handicap). Excellent exposure and Highway access. Building signage available. Utilities included. High traffic area with Bus Route stop right in front of the building. 1,015 Sq Ft. (id:59911)
RE/MAX Escarpment Realty Inc.
32 Beach Road
Kawartha Lakes, Ontario
Welcome To Your Dream Getaway Or Year-Round Home On The Water! This Beautifully Maintained Four-Season Property Offers Stunning Views And Direct Access To The Waterfront, Making It Perfect For Relaxation, Entertaining, Or Outdoor Adventure. Inside, You'll Find 2 Cozy Bedrooms And A Brand New Beautifully Renovated Bathroom, All Designed For Comfort. The Spacious Kitchen And Open-Concept Living Area Create An Inviting Space To Gather, With Large Windows Framing Picturesque Water Views. Step Outside To Your Private Oasis Where You Can Enjoy Morning Coffee, Sunset Dinners, Or Launch Your Boat Or Kayak Right From Your Private Dock. The Oversized Garage Offers A Fun Retro Diner Decor With Plenty Of Room For Vehicles, Storage, Or Even A Workshop. Whether You're Looking For A Peaceful Retreat Or A Home Base For Waterfront Living, This Property Combines Comfort, Charm, And Unbeatable Location. Steps Away From Sandbar Beach Park With A Convenient Boat Launch And A Sandy Shore Perfect For Swimming And Endless Summer Activities. Take Advantage Of This Fantastic Opportunity To Get On The Water By This Summer! (id:59911)
Dan Plowman Team Realty Inc.
1034 Bird Lake Crescent
Bracebridge, Ontario
Turnkey 3+1 bedroom Muskoka retreat on Bird Lake. Welcome to your private escape on beautiful Bird Lake! This renovated, year-round retreat offers 100 feet of lake frontage on a level, tree-lined lot-including the shore road allowance. Enjoy spectacular sunsets and panoramic lake views through expansive windows and vaulted ceilings that fill the open-concept living space with natural light. The main floor features a bright and modern kitchen (renovated in 2022), a cozy living room with a gas fireplace and custom shiplap surround, and durable vinyl plank flooring throughout (renovated 2022). Walk out to the full-width deck-ideal for relaxing or entertaining. On this level is a bedroom with a smaller room attached perfect for kids. A convenient powder room, and main-floor laundry. Upstairs you'll find two additional bedrooms, both with built-in closets, and a stylish 4-piece family bathroom. This well-maintained cottage includes several recent upgrades for peace of mind, including a new roof (2025) and an aluminum dock with composite wood decking installed in 2021-virtually maintenance-free and built to last. Property offers the perfect mix of flat, usable terrain and mature trees. Enjoy summer evenings around the fire pit, spend your days by the sandy-bottom lake with a gentle, kid-friendly entry, and make full use of the dock, gazebo, snowmobile port, and garden shed. Whether it's summer boating or winter snowmobiling, this is a true four-season getaway. Want to jump into deeper water, there is a swim raft anchored close to the dock. Additional features include a forced air propane furnace (2012), central A/C (2021), and road access that is municipally maintained from May to November, with private plowing in winter. ($900 annually). (id:59911)
Royal LePage Rcr Realty
66 - 1850 Beaverbrook Avenue
London North, Ontario
For Rent 3-Bedroom Townhouse in Deer Ridge, London! ##? Bright, modern, and move-in ready!## This lovely 3 bedroom, 2.5 bathroom + 3 Parking Town house is located in a highly sought after complex within the heart of Northwest London's Deer Ridge Community. Offering over sized windows on all levels, providing an abundance of natural light, the open concept kitchen features quality cabinetry, large island with stone breakfast bar and appliances. The living room is bright and spacious and provides a comfortable entertainment space equipped with sliding door access to the balcony. Upstairs you'll find a large primary bedroom with walk-in closet & a an ensuite bathroom; as well as two additional bedrooms and 4 piece main bathroom. The garage has space for 2 vehicles + additional room for storage; as well as additional driveway parking Convenient access to local parks & trail system, shopping, restaurants, schools, UWO and Downtown.##3 Bedrooms 2.5 Bathrooms## Open-Concept Kitchen w/ Stone Island## 1-Year New Vinyl Flooring## Rare 3 Parking Spaces + Garage Storage##Walkout to Private Balcony## Near Western, Parks, Trails & Downtown (id:59911)
Homelife/miracle Realty Ltd
