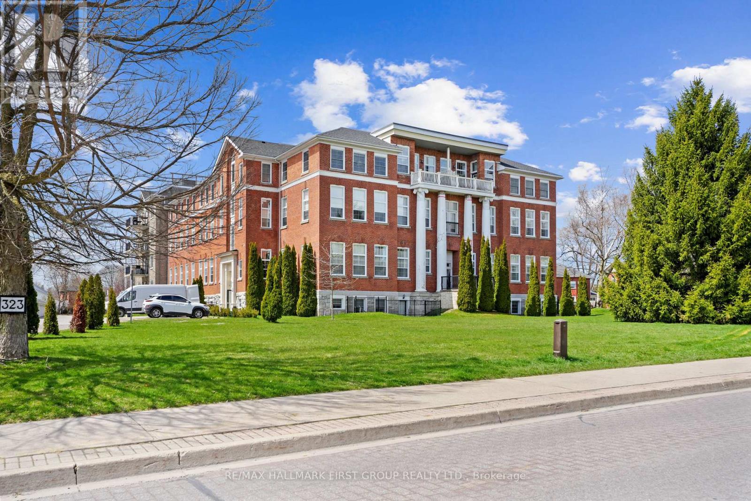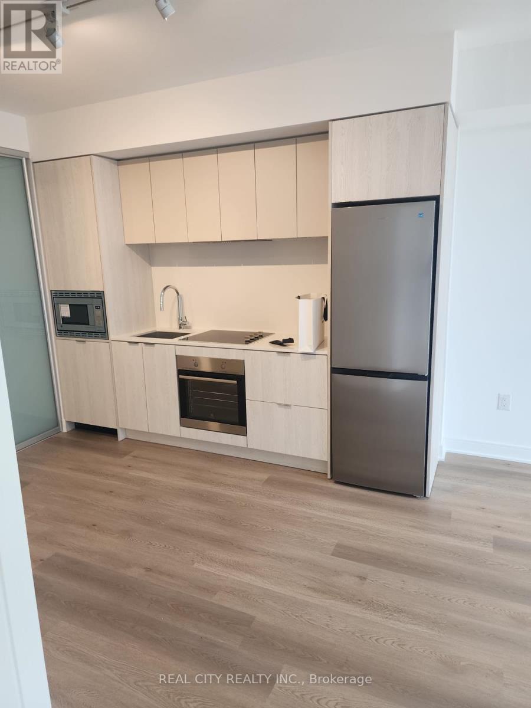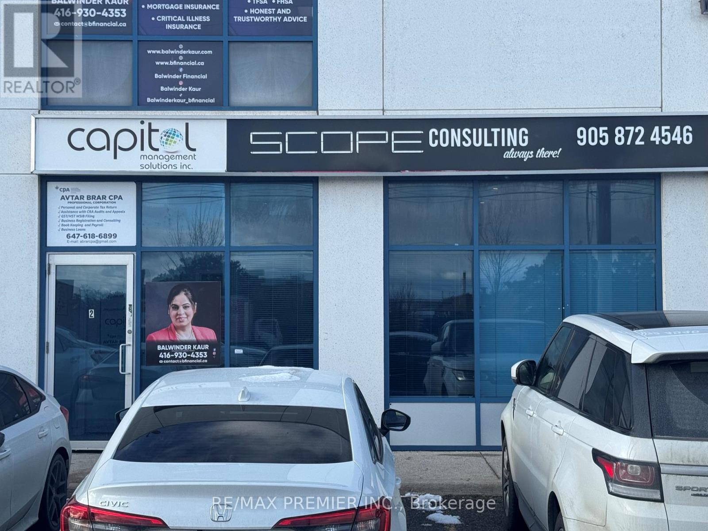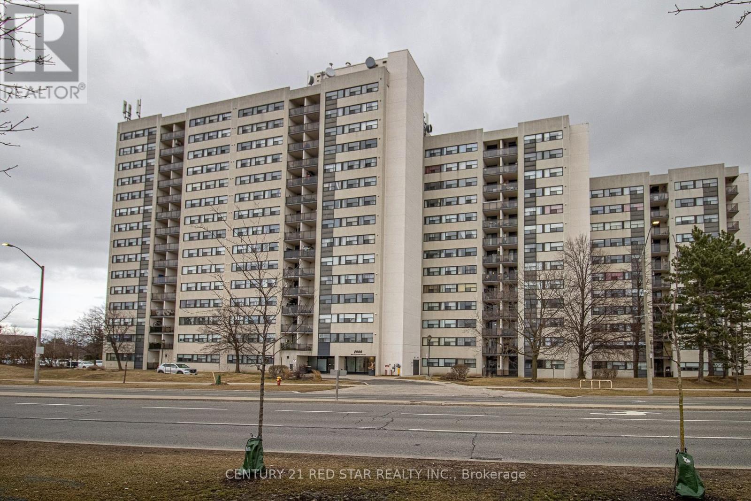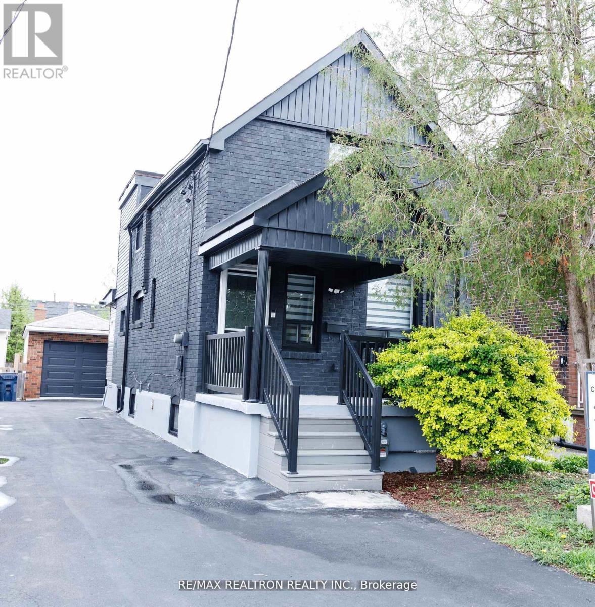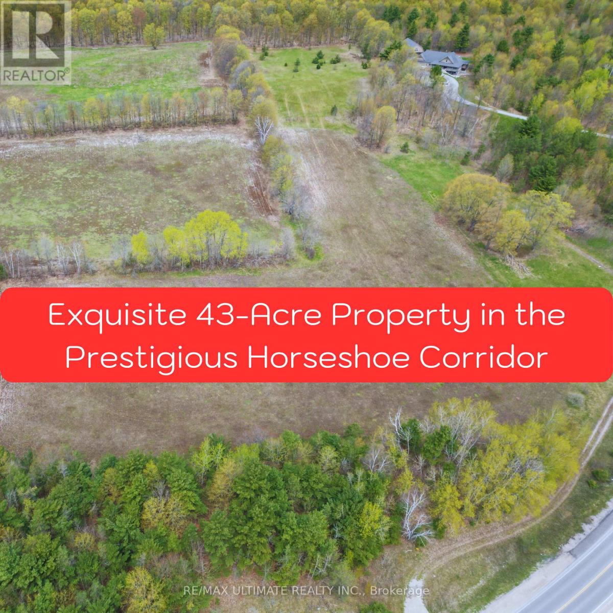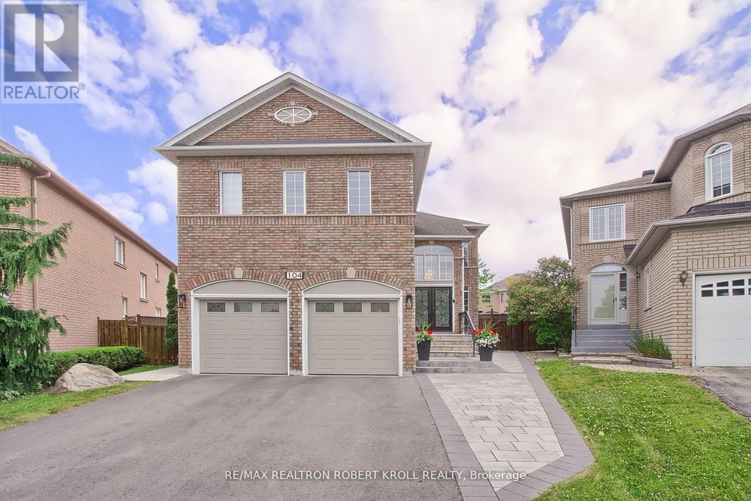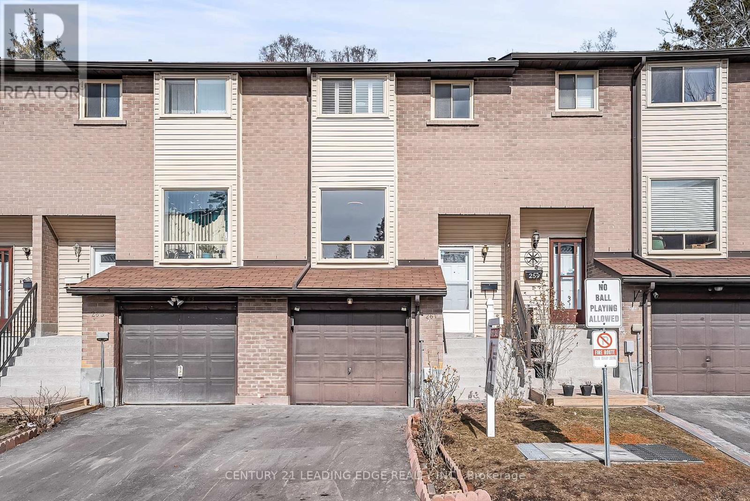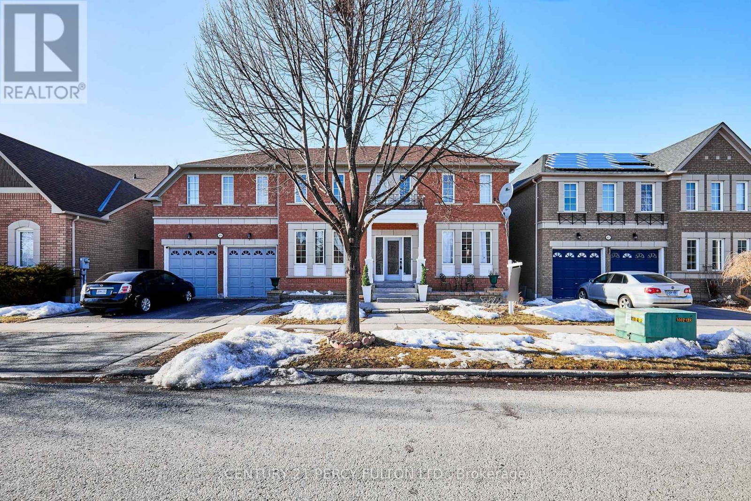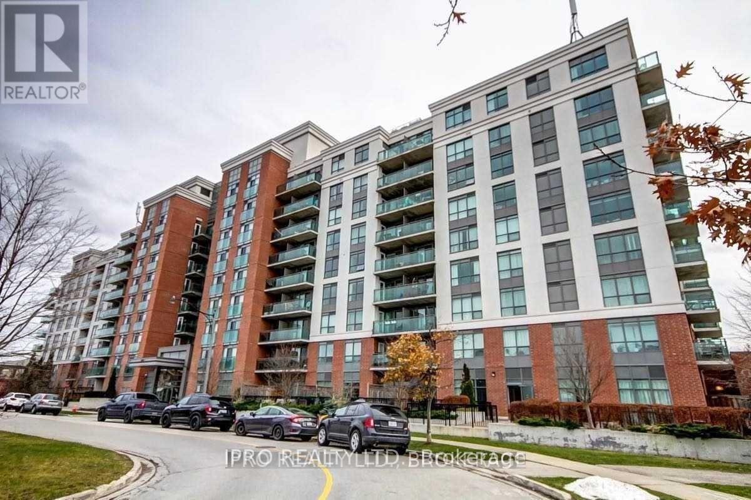43 Albright Road
Hamilton, Ontario
This townhome is in a great location, backing onto a park. It has 3 bedrooms, 1.5 bathrooms, and a finished basement. Tandem parking for two on the driveway plus a garage. The main floor has an open-concept layout with a spacious living room, large dining area, and kitchen. Upstairs, there are 3 good-sized bedrooms and a full bathroom. The basement offers a large second living space with a separate entrance from the garage. Located in a family-friendly neighborhood, its close to schools, transit, a recreation center, and has easy access to Red Hill Valley Parkway & QEW. (id:54662)
RE/MAX Real Estate Centre Inc.
1 Maple Lane
Tillsonburg, Ontario
* MODERN UPGRADES & ROOM TO GROW * This elegant 4+1 BED 2 BATH home with charming curb appeal is what you've been waiting for! Nestled in a mature quiet neighbourhood, this stunning spacious pristine house boasting 2,421 total SqFt features an open concept main floor with luxurious kitchen & island, classy 3-way fireplace, walls of sunny windows & walkout to the fabulous back yard oasis. 3 bright spacious bedrooms upstairs, 4th bedroom on lower level with 3-PC bathroom & walkout to rear patio in backyard. Basement makes for a perfect Rec Room, with cozy wood stove & 5th Bedroom + Laundry and Storage rooms. 2 car attached Garage with 6 spots on the paved driveway, all on a beautiful landscaped lot. This home offers everything you need to live the small town life while being connected to big cities - short drive to the 401, and Woodstock & London just 30-40 minutes away! Scenic tours on the weekends to the Lake Erie Waterfront, Port Stanley or the St. Jacobs Farmer's Market in St. Thomas. So many reasons to settle down here, 1 Maple Lane can be your Canadian dream come true! (id:54662)
Keller Williams Real Estate Associates
1556 Drew Street
London, Ontario
Beautiful detached property in the city that is surrounded by nature, ponds and river trails. This 4 bedroom finished basement, 5 bath(2 ensuites) house with 2 car garages. This main floor has 9'ft ceiling , open concept layout with quartz countertops in the kitchen and hardwood throughout. A lovely family room with fireplace opens to the eat in kitchen and office room on main level. 2nd level has 4 bedrooms 3 full bathrooms and along with king sized master, spa like 5pc ensuite with dual vanities, shower and free standing tub. The second bedroom includes a bonus ensuite and another bath. Basement is finished by builder that has a rec room, 2-pc bathroom with a rough in for a shower that is easily accessible. Close to fanshawe college, plaza and other shopping centres. (id:54662)
King Realty Inc.
606 Haylock Gardens
Peterborough, Ontario
Stunning, quality-built open concept home in the thriving Northcrest neighborhood. The spacious master bedroom on the main floor features a walk-in closet and ensuite bathroom. The second floor offers a bedroom, a 4-piece bath, and a large open family area. The fully finished basement include san additional bedroom, full bath, and versatile rec room or home office. Enjoy hardwood and tile flooring on the main level. Quick access to Smart Centre with banks, supermarkets, and restaurants.Indoor access to the garage. Includes S/S fridge, S/S stove, B/I dishwasher, hood fan, washer,dryer, all existing light fixtures, window coverings, and garage door opener with 2 remotes. (id:54662)
Royal LePage Your Community Realty
14 Timber Drive
Cavan Monaghan, Ontario
Step into refined living with this beautifully designed executive home, built just 6 years ago, where thoughtful upgrades & timeless elegance come together! Situated in a quiet friendly neighbourhood, close to 115 & Peterborough while offering an expansive front porch to welcome you into a striking foyer with durable ceramic flooring. Hardwood flrs flow seamlessly throughout the main living spaces, enhancing the warmth & sophistication of the home. A dedicated office offers the perfect work-from-home space, while the formal dining room invites memorable gatherings. The heart of the home is the chefs kitchen, upgraded at the time of construction with a walk-in servery, a premium 6-burner gas stove, & sleek quartz countertops. Modern pendant lighting & fresh paint, updated just 3 years ago, add a contemporary touch. A cozy breakfast rm extends the kitchens charm, providing a walkout to the fully fenced spacious west-facing rear yard & convenient access to the mudroom, complete with storage & direct entry to the 2-car garage. The bright & inviting living rm, anchored by a gas fireplace, offers the perfect setting for relaxation. A stylish 2-pc powder room completes this exceptional main floor. The upper level of this executive home is designed for ultimate comfort & functionality, offering spacious & private retreats for every member of the household. The grand primary bedroom is a true sanctuary, featuring a cozy den nook, an expansive walk-in closet, & a luxurious 5-pc ensuite with a freestanding tub & glass-enclosed shower perfect for unwinding after a long day. A 2nd bedroom also boasts its own private 4-pc ensuite & walk-in closet, making it ideal for guests or family members seeking extra privacy. Two additional generously sized bedrooms, each with a double closet, are connected by a stylish 5-pc Jack & Jill bth, ensuring both convenience & space. Completing this level is a bright & airy laundry room with a dedicated closet, making household chores effortless. (id:54662)
Exp Realty
104 - 323 George Street
Cobourg, Ontario
Experience comfort and style in this beautifully maintained 2-bedroom main-floor condo in the heart of Cobourg. Freshly painted with updated bathrooms, this inviting space is part of the highly sought-after George Street Building, blending charm and modern convenience. Hardwood floors flow throughout the open-concept living and dining areas, highlighted by elegant crown moulding and wainscoting. The thoughtfully designed kitchen features built-in appliances, recessed lighting, and a breakfast bar perfect for casual meals. The spacious primary bedroom boasts a walk-in closet and a private ensuite, while the second bedroom provides flexibility for guests, a home office, or additional living space. A second full bathroom and in-suite laundry add to the everyday ease. Enjoy a private terrace, an ideal spot to relax or entertain. With downtown Cobourg shops, dining, and the beach just a short stroll away, plus quick access to the 401. This condo offers an effortless lifestyle in a prime location. (id:54662)
RE/MAX Hallmark First Group Realty Ltd.
48 Blackburn Street
Cambridge, Ontario
Elevate your living experience in this breathtaking 2-storey detached home by Cachet Homes. Introducing the Galt model, Elevation C - a true masterpiece of design and functionality spread over 2,374 sq. ft. With 4 bedrooms and 4 washrooms, it's the perfect blend of space and privacy for your family's comfort. Experience the luxury of 9-foot-high ceilings on the main floor and8-footceilings upstairs, enhancing the open and airy feel of your home. The Cachet Home Comfort Package adds a touch of modern convenience with a video doorbell, garage door opener, and smart thermostat, ensuring your home is the perfect blend of comfort and technology. Plus, with 2parking spaces in the garage, this home is as practical as it is stunning. Make this dream home yours and live in the lap of luxury. (id:54662)
Keller Williams Referred Urban Realty
Lower Level - 11 Lombardy Court
Kitchener, Ontario
Welcome to your new home in the highly desirable, family-friendly, Forest Hill neighborhood! This charming 3-bedroom, 1-bathroom Lower Unit offers a perfect blend of modern comfort and ample space. The kitchen is equipped with modern appliances. Furthermore, the residence is furnished with washer and dryer, ensuring your laundry needs are met. The generously sized bedrooms provide ample space for relaxation. The unit comes with the convenience of one driveway parking.With easy access to major highways and public transportation, this residence offers both the charm of community living and the practicality of a well-connected location. Situated in close proximity to Highland Park Shopping Centre, St. Mary's General Hospital, Sunrise Shopping Centre, and various other conveniences.Upper and Lower Units are leased separately. 50% of the utility is paid by Lower Unit tenants and 50% by Upper Unit tenants. A medium-sized dog or a cat permitted. (id:54662)
Modern Solution Realty Inc.
704 - 75 Huxley Street
London, Ontario
Newly renovated from top to bottom, welcome to Lynwood Condominiums. This beautiful one bedroom is located on the topfloor of this 7 storey building with outstanding views. Brand new appliances, kitchen cabinets, floors and bathroom. Stainlesssteel appliances, 124 sq ft south facing balcony and walking distance to many shops, restaurants, no frills and public transit.Definitely a place you can be proud to call home. AAA tenants only, Non smokers, no pets preferred. (id:54662)
Royal LePage Real Estate Services Ltd.
Upper - 1362 Goyeau Street
Windsor, Ontario
A clean and spacious 3 bedroom 1 bath home with a full basement and in suite laundry for lease! In a desired area close to all necessities. No rear neighbours and a huge shared backyard perfect for summer. $1865/+ utilities. Credit check, employment verification and rental application are required and to be emailed to the listing agent. (id:54662)
North 2 South Realty
1349 Highway 56
Haldimand, Ontario
Over one acre Beautiful Paradise in Town. Excellent opportunity to buy home with all luxury facilities, Beautiful Cedar Deck with Tikki Bar and above Ground Pool, Well maintained house with new bar in Living room, Lots of upgrades in kitchen, bath, floor and windows. This 5 Bedroom house with 5 washrooms has over 3000 sq feet radiant Heat insulated, Air-conditioned Garage ,storage or workshop with 14 feet high Gate .New office in workshop, Has to see to believe. House can accommodate over 20 parking. Buyer has to do due diligent about Zoning and usages (id:54662)
Halton Real Estate Corporation
1349 Highway 56
Haldimand, Ontario
Over one acre Beautiful Paradise in Town. Excellent opportunity to buy home with all luxury facilities, Beautiful Cedar Deck with Tikki Bar and above Ground Pool, Well maintained house with new bar in Living room, Lots of upgrades in kitchen, bath, floor and windows. This 5 Bedroom house with 5 washrooms has over 3000 sq feet radiant Heat insulated, Air-conditioned Garage ,storage or workshop with 14 feet high Gate .New office in workshop, Has to see to believe. House can accommodate over 20 parking. Buyer has to do due diligent about Zoning and Usages. (id:54662)
Halton Real Estate Corporation
11 Maple Lane
Caledon, Ontario
The Palgrave Quaint Area Detached Bungalow is a must see! Rare Opportunity. The bright, open main floor with a living room overlooking a professionally landscaped backyard is great for entertaining and enjoying nature. The gas fireplace in the kitchen and dining area adds warmth and charm, Main Floor two bedrooms and two bathrooms (including a 4-piece and a 2-piece). The separate entrance and finished lower level with 1 Bedroom, Full Bathroom, Large Rec/Living Room, Dinning, Kitchen its suitable for small families or guests, additional bathroom provide extra living space or potential rental income, The large deck to enjoy sunlight and stargazing is a significant plus for nature lovers, wonderful opportunity for anyone looking for a home in a serene, nature-filled environment. Walk To The Lawn Tennis Courts, Caledon Equestrian Park & The Palgrave Pond, Trails, Stores, Pub & Gas Station. **EXTRAS** Windows & Roof Replaced, Fridge, Stove, Dishwasher, Water Softener, Instant Hot Water Tank, Hot Water Tub, & Shed. (id:54662)
Ipro Realty Ltd
Th02 - 39 Annie Craig Drive
Toronto, Ontario
Waterfront ,Elegant Boutique Residence, New 2 Story Condo Townhouse Facing Lake #amazing 14' Ceiling ".2+1 Bedroom And 3 Bathroom .Filled Of Sunlight Open Concept Living/Dining Room With Ground Walk-Out To Patio Out Lake Views. Upgraded Kitchen With Stainless Appliances, Parking And Locker, 2nd Floor Bedrooms For More Privacy. Feels Like A House With Great Condo Amenities! **Separate Entry Door To Street**. Must See (id:54662)
Sutton Group-Admiral Realty Inc.
185 - 475 Bramalea Road
Brampton, Ontario
Location !!!! Location!!!!! Three Bedroom Condo Townhouse. Entire House Freshly Painted / New Light Fixture / New Kitchen, Updated Washrooms, No Carpet In The House. The Largest Backyard In The Complex To Enjoy Your Summer And Party. Seeing Is Believing. Close Access To Brampton And Zum Transit. Minutes To Go Station. Walk To Medical Centre, Library, Bramalea City Centre Mall And Theatre. Enjoy Chingacousy Park.Ample Visitor Parking Across The Unit. Fallingdale / Earnscliffe & Bramalea SS Schools at walkable distance. New Furnance 2023 **EXTRAS** High Speed internet is included in the maint fee worth approx $ 70 / month. New Furnace 2023 (id:54662)
Right At Home Realty
1005 - 86 Dundas Street
Mississauga, Ontario
Perfectly situated at the prime intersection of Hurontario & Dundas in Cooksville, this stunning condo offers unmatched connectivity, just minutes from the future Hurontario LRT & BRT stops. This beautifully designed suite boasts 661 sq. ft. of interior living space plus a spacious balcony, ideal for hosting friends and family. The primary bedroom features a sleek 3-piece ensuite, while the versatile den, comparable in size to a bedroom, can serve as a second bedroom or home office. The open-concept layout is bright and inviting, with 9-foot ceilings, floor-to-ceiling windows, and a modern kitchen equipped with built-in appliances, quartz countertops, and a matching backsplash. Brand-new light fixtures and window coverings add a stylish touch. Enjoy stunning, unobstructed views of Cooksville and Square One. Currently tenanted with A+ tenants, this property is a prime investment opportunity, or it can be provided with vacant possession. World-Class Amenities Include: 24/7 Concierge Outdoor Terrace Party Room Gym & Meeting Room Cabana-Style Seating & BBQ Dining Area Located just 10 minutes from Square One, with easy access to Sheridan College & the University of Toronto Mississauga, and conveniently close to major highways (403, 401, & QEW). (id:54662)
Real City Realty Inc.
2 - 1315 Derry Road E
Mississauga, Ontario
Office Space For Rent At Prime Location. Professionally Finished Office Space Available For Rent On The Ground Floor In A Well-Maintained Plaza At Dixie And Derry Road. The Space Includes: 5 Private Offices, Welcoming Reception Area, Kitchen, Washroom The Plaza Offers Ample Parking And Is Primarily Occupied By Professional Businesses, Making It An Ideal Location For Law Offices, Immigration Consultants, Real Estate Agencies, Mortgage Brokers, And Other Professional Services. Conveniently Located With Easy Access To Major Highway 410, 401, And407, This Space Ensures Excellent Connectivity And Visibility. **EXTRAS** Don't Miss This Great Opportunity To Open Your Own Office At A Great Location With Professionally Finished Offices. (id:54662)
RE/MAX Premier Inc.
910 - 2900 Battleford Road
Mississauga, Ontario
Welcome to this stunning, fully upgraded 3-bedroom, 1-bathroom condo, perfect for a small to mid-sized family! This beautiful home has been meticulously renovated from top to bottom, offering modern finishes and a spacious layout. Enjoy the convenience of an ensuite laundry, ensuring ultimate comfort and ease in daily living. Additionally, this condo features a professionally installed air conditioning system, ensuring you stay comfortable. This condo also boasts a generous-sized balcony, ideal for relaxing or entertaining while enjoying fresh air and beautiful views. With one dedicated parking spot, you'll have the convenience of easy parking. The building offers exceptional amenities, including a well-equipped gym, a party room for social gatherings, and a rejuvenating sauna. Everything you need is within reach, as this prime location is close to schools, grocery stores, restaurants, and all essential amenities. The best part! All utilities are included in the maintenance fee, making this home not only convenient but also cost-effective. Don't miss out on this incredible opportunity to live in a beautifully upgraded condo with everything you need for comfortable living! (id:54662)
Century 21 Red Star Realty Inc.
Upper - 106 Aspen Hills Road
Brampton, Ontario
Absolutely Gorgeous 1906 sq ft Townhouse On The Border Of Brampton & Mississauga!! This House Offers 3 Very Good Size Bedrooms and Very Functional Layout With Hardwood Floors Huge Family Area And Lots Of Privacy With No Neighbors Behind!! 3 Balconies, Very Spacious Open Concept Kitchen With Center Island , Stainless Steel Appliances, Lots Of Natural Light!! Upper 3 Floors Only Basement rented separately!! (id:54662)
RE/MAX Real Estate Centre Inc.
31 Luella Crescent
Brampton, Ontario
Client RemarksTake a look at this stunning four-bedroom semi-detached home with a legal one-bedroom basement suite, located in the highly sought-after Fletchers Meadow neighborhood! Nestled in a family-friendly area, this property is just minutes away from top-rated schools, parks, the lively "Creditview Activity Hub," grocery stores, the Cassie Campbell Recreation Centre, and public transportation, including the Mt. Pleasant Go Station. Over $100,000 has been invested in updating this spacious semi, turning it into a modern, contemporary gem, featuring an upgraded kitchen and stylish, modern bathrooms. The main and second floors boast waterproof laminate flooring and pot lights throughout, creating a sleek, contemporary vibe. The open-concept living and dining areas flow seamlessly, while the large kitchen and breakfast area offer easy access to the deck and backyard. A convenient powder room is tucked away from the main living space. Upstairs, a wide hallway separates the four bedrooms, ensuring privacy. Large windows throughout fill the home with natural light, brightening both the rooms and stairway. The primary bedroom comfortably fits a king-sized bed and includes a spacious walk-in closet and a four-piece ensuite. The upstairs bathroom is cleverly designed with a separate shower and a four-piece layout. (id:54662)
Proedge Realty Inc.
Lph 1802 - 1035 Southdown Road
Mississauga, Ontario
Rare completely private (no buildings looking in) SE corner Lower Penthouse with Breathtaking unimpeded panoramic south eastern views of downtown T.O & downtown Mississauga skylines plus spectacular Lake Views! **One of only 3 most highly coveted rare SE PH corners in the entire building!! $BONUS private concrete storage garage attached to double parking$(save hundreds in monthly off-site storage) Stunning floor to ceiling glass open concept brilliant corner 2 Bed 2 Bath just steps to GO, complete shopping, dining, Lake, trails & charming Clarkson Village. Many premium upgrades. Hybrid 02 unit# but sought after 04 premium SE corner also featuring relaxing views of Twin Cedar Park & winding Sheridan creek from your private wrap around corner balcony (2 entrances). Designed with modern elegance features 9ft ceilings, flr to ceiling windows, invigorating unobstructed natural light and premium upgrades throughout. The contemporary kitchen is outfitted with s/s full-sized appliances, convenient central island for bar seating and ample storage, sleek quartz countertops and a built-in integrated microwave and an upgraded D/W. The open-concept living is enhanced by upgraded engineered hardwood flooring throughout. The primary bdrm offers ample storage space with 2 closets, a mesmerizing lakeview and a 4pc ensuite with glass shower + elongated His and Her Vanity . The 2nd bedroom also offers an oversized double closet and 4pc Main bath. Many luxurious upgrades including frameless glass shower, sleek upgraded baseboards, doors, and trim, EV car charger rough-in at the designated tandem parking spot allowing 2 vehicles. S2 offers cutting-edge living with smart technology, a fitness retreat, sauna, indoor pool, pet spa, guest suites, and 24/7 concierge. The rooftop Sky Club boasts stunning city and lake views, BBQs, and lounge space. Steps from Clarkson GO, shops, dining and Rattray Marsh conservation area. Enjoy lakeside living with scenic waterfront trails! (id:54662)
Hodgins Realty Group Inc.
77 Hatherley Road
Toronto, Ontario
Unbeatable Value! Fully Renovated Detached Home in the City! Skip the renovations and move right into this completely updated detached home. This is your chance to own a stylish city home without compromising on space, quality, or modern upgrades. The open-concept main floor features a sleek marble fireplace, a chef-inspired island kitchen with breakfast bar, high-end stainless-steel appliances, a gas range, and stunning Corian countertops and backsplash, complemented by glossy white cabinetry. The dining area flows seamlessly, and a main-floor powder room adds convenience. Rich hardwood floors and crown molding complete the space. Upstairs, three bedrooms share a brand-new 4-piece bathroom, with the primary bedroom featuring a wall-to-wall built-in closet. The finished basement offers flexible space, perfect for storage, a home office, or a cozy retreat, along with a laundry area and a modern 3-piece bathroom - a great bonus to the homes already impressive living areas. Outside, the deep 1.5-car garage provides extra storage, plus a versatile bonus room that can be used as a home office, gym, outdoor cabana, or even a future coach house. Located in a prime spot near parks, schools, and transit, this home delivers style, space, and investment potential in one unbeatable package. Come see the value for yourself! (id:54662)
RE/MAX Realtron Realty Inc.
RE/MAX Metropolis Realty
407 - 260 Malta Avenue
Brampton, Ontario
This brand new studio condo for lease at DUO Condos in Brampton offers a modern kitchen with stainless steel appliances, extended cabinets, and laminate flooring throughout. It also features a spacious balcony with unobstructed west-facing views, ensuite laundry, parking with electrical charging, and a locker for additional storage. Conveniently located in the heart of Brampton, across from the Shoppers World Bus Terminal and just a short walk to the intersection of Hurontario St./Steeles Ave, with easy access to Hwy 410, 401, and 407, and only a 2-minute walk to Sheridan College. The building includes excellent amenities such as a gym, fitness/yoga/meditation area, kids' playroom, outdoor lounge, party room, rooftop terrace with BBQs, co-working hub, and more. Be the first to live in this modern, never-lived-in unit! (id:54662)
King Realty Inc.
1024 Old Barrie Road
Oro-Medonte, Ontario
Discover unparalleled luxury and privacy within the elite Horseshoe Corridor. This magnificent 43-acre estate, just minutes from Orillia and Barrie, offers a rare opportunity to create your dream home. Positioned at the forefront of the region's growth, this estate is more than just a residenceit's a smart investment promising both luxury and future returns. Recent bylaw changes allow for two separate dwellings, perfect for multigenerational living, a guesthouse, or rental income. Imagine crafting a grand residence surrounded by untouched beautyrolling hills, wooded areas, and serene landscapes ensuring complete privacy. Now available at an exceptional value, this extraordinary opportunity wont last long. Secure your slice of paradise and start envisioning the future you've always dreamed of. **EXTRAS** Seize this rare chance to not only define luxury on your terms but also to transform your vision into a lasting legacy, all while securing a prime piece of the rapidly appreciating Orillia West! (id:54662)
RE/MAX Ultimate Realty Inc.
9 Beverly Street
Springwater, Ontario
Welcome Home to 9 Beverly Street! You will feel right at home in this wonderful 3 Bedroom family home, complete with features that your family is looking for. Inside you will find a chef's kitchen with a cozy breakfast nook, a large dining area with sliding glass doors overlooking the rear yard, and separate family room, all with beautiful hardwood and ceramic flooring.The Laundry Room is conveniently located on the main floor, and there is an inside entry to the spacious garage. With 3 good sized bedrooms, and an ensuite bath in the Primary Bedroom, there is room for the whole family. The huge basement is open concept and awaits your finishing touches. Outside you can sit on the front porch and enjoy your morning coffee or tea, and out back is a huge yard ready for family fun. The rear yard is fenced, and can be fully enclosed by adding a gate. (id:54662)
Royal LePage First Contact Realty
426 - 99 Eagle Rock Way
Vaughan, Ontario
Discover modern living in this elegant 1 bedroom, 1 bathroom condominium located in the heart of Maple at the esteemed Indigo Condominiums. This spacious unit features 9 foot smooth ceilings and floor-to-ceiling windows, offering abundant natural light and a serene north facing view. The contemporary kitchen is equipped with quartz countertops and stainless steelappliances, blending style and functionality. A private balcony provides a tranquil outdoorspace, and the unit includes one parking spot. Residents enjoy access to premium amenities, including a 24-hour concierge, a fully-equipped fitness centre with a yoga and Pilates studio, luxurious spa facilities, a rooftop terrace with BBQ areas, a party room, a media room, guest suites, and a convenient pet wash station. Situated steps from the Maple GO Station, this prime location offers seamless connectivity to downtown Toronto, while Highway 400 ensures easy commuting. Nearby attractions include Vaughan Mills Shopping Centre, Eagles Nest Golf Club, schools, parks, and a variety of dining options. Experience the perfect blend of comfort, convenience, and modern design in this exceptional lease opportunity. (id:54662)
Sutton Group-Admiral Realty Inc.
61 Shady Lane Crescent
Markham, Ontario
*Welcome To This Charming And Meticulously Maintained 2-Storey Residence In The Prestigious Royal Orchard Golf Course Community*Nestled Between Yonge/Bayview With All Detached Homes*Situated On A Premium West Facing Lot, This Property Enjoys Abundant Natural Sunlight Throughout The Day & Offers Expansive ,Pool Sized Backyard ,A Perfect Space For Entertaining, Gardening Or Creating Your Dream Outdoor Oasis!*A Designated Seating Area, Accessible Directly From The Kitchen Provides The Ideal Spot For Morning Coffee Or Evening Relaxation*Step Inside To Discover Spacious Principal Rooms Filled With Potential, Offering The Perfect Canvas For Your Vision*The Generous Size Bedrooms Provide Comfort & Flexibility, Catering To Families Of All Sizes*Hidden Beneath The Broadloom Are Untouched ,Original Hardwood Floors That Are Ready To Be Unveiled & Transformed To Suit Your Style*Sleek Patterned Concrete Driveway*Lovingly Maintained By Its Original Owner & Offered For Sale For The First Time*Located On One Of The Best Streets In The Community ,It's No Surprise That Residents Move In And Never Want To Leave!*The Royal Orchard Community Is Renowned For Its Mature Tree-Lined Streets, Proximity To Top-Rated Schools, Golf Courses, Parks ,Easy Access To Highways, Transit, Future Subway With Approved Stop At Yonge/Royal Orchard, Currently 1 Bus To Finch Station & York University Making It An Exceptional Place To Call Home!*Rare Opportunity To Own A Well Cared For Home In Highly Desirable Location, Just Waiting For Your Personal Touch To Bring It To Its Next Stage Of Homeownership*Fantastic Entry Level Home To Detached 2 Storey Property With Premium Lot ,Location ,Opportunity With Endless Potential!*A MUST SEE,BOOK YOUR PRIVATE SHOWING TODAY!* (id:54662)
Sutton Group-Admiral Realty Inc.
216 - 83 Woodbridge Avenue
Vaughan, Ontario
**Welcome to Terraces on the Park, a boutique low-rise condo offering a perfect balance of nature and city living. Nestled along the Humber River, enjoy scenic walking trails, green space, and easy access to shopping, dining, professional services, and transit. This spacious unit features an open-concept layout designed for comfort and functionality. A large den offers flexibility and can be used as a home office or converted into a second bedroom. Step onto the private balcony and take in breathtaking views a perfect spot to relax. Move-in ready, this unit includes modern appliances: fridge, stove, dishwasher, microwave, hood fan, washer, and dryer. Remote-controlled roll-up blinds. (id:54662)
Royal LePage Maximum Realty
27 Cardrew Street
Markham, Ontario
Beautiful detached 3 Bedroom carpet free freshly professionally painted Home On Quiet Cornell Street** See Photos And Virtual Tour, Great Layout W/Hardwood Floors, renovated washrooms, Spacious Kitchen W/Pantry, Breakfast Bar & Stainless Steel Appliances. Amazing Backyard W/Large Deck, Double Garage, Flagstone & Extensive Landscaping In Front & Back. A Great Home For Entertaining & Summer Bbq's with gas line in the backyard ! Large Master Br W/4-P Ensuite, Walk-In Closet. Roof shingles, appliances, furnace, A/C were replaced in last few years The List Goes On & On! (id:54662)
Century 21 Skylark Real Estate Ltd.
93 Kirk Drive
Markham, Ontario
*RARE TO HIT THE MARKET!*O-P-P-O-R-T-U-N-I-T-Y !!!*This Residence Is Ready For Its Next Chapter Of Ownership Presenting Endless Potential With Solid Bones & Blank Canvas Waiting For Your Personal Decor!*Nestled Among Nature's Splendor This Stunning Property Boasts A Serene Backdrop Of Mature Trees Creating A Sense Of Seclusion & Tranquility!*The Rear Facade Seamlessly Integrates With The Surrounding Landscape Offering An Unobstructed View Of The Open Field Conservation & Ravine Beyond!*A Peaceful Ambiance With Serene Sounds Of Nature!*Expansive Windows Capture The Breathtaking Panoramic Vista That Will Leave You Grounded!*Sun Drenched Space Invites Indoor-Outdoor Cottage/House Living!*Chef's Dream Kitchen With Granite Surfaces Provide Ample Space For Food Preparation , Abundant Cabinet Space & Pantry* Illuminated By Natural Daylight That Sets The Tone For Ultimate Culinary Haven Where Creativity Meets Functionality & Breathtaking Views Inspire Gourmet Masterpieces To Enjoy!* Magnificent Panoramic Enlarged Windows That Overlook Spectacular Clear South/West Views*Open Concept Generous Size Living/Dining With Picture Windows That Overlook Stunning Clear View * Cozy Family Room With Wood Burning Fireplace & W/Out To Deck With Spectacular Views*Spacious Bedrooms Designed With Style To Comfort*Enclosed Porch Area For Convenience & Functionality* Interlock ,No Sidewalk!* Direct Ground Level W/Out Basement Allows For In-Law Suite & Potential Rental Income!*Situated In Prestigious Royal Orchard Golf Course Magnificent Family Community On 1 Of The Best Streets!*Captivating Walking Trails , Walking Distance To Yonge St*Mins To All Amenities For Easy Access Living!*Live At An Address That Represents Class & Prestige!*SPECTACULAR/UNIQUE LOT/ FULL OF POTENTIAL/SOLID BONES,A MUST SEE!* (id:54662)
Sutton Group-Admiral Realty Inc.
104 Mojave Crescent
Richmond Hill, Ontario
Welcome to 104 Mojave Crescent. Located In Much-Sought-After Westbrook, Exuding The Utmost In Elegance, Stunning Principal Rooms, Open Concept Living with Cathedral Ceiling & Dining with Easy Access To Gourmet Chef's Kitchen With Granite Countertop & Custom Backsplash, Top of the Line Appliances, Open To Breakfast Area & Family Room w/Gas Fireplace. W/O To Expansive Patio, Heated Salt-Water Pool, Steel Canopy/W Seating, Family Size Change Room/Storage + 2Pc Outdoor Bath.2nd Flr Includes Opulent Primary Retreat O/L Backyard With 6 Pc Spa Ensuite, Large Tub, Designer Double Sink, Shower with Massage Jets & Rain Shower, His/Hers Walk-in Closets w/Organizers. Large 2nd & 3rd Bed's, 4PC Family Bath, 4th Bedroom O/L Front Garden, w/3Pc Bath, W/I Closet w/Organizers. Large Basement with Cold Cellar, Tons & Tons of Storage w/Rough-In for Bathroom, Family-Size Rec Room/Combined with Weight Room, W/I Closet. Entertain in Your Sound-Proof Media Room, Including All Equip & Cinema-Style Seating. This neighbourhood has great elementary & secondary schools, elementary special programs, and secondary special programs. It also provides easy access to parks and plenty of shopping, as well as proximity to YRT &VIVA transit lines. **Please Note That There Is NO Sign On The Property** (id:54662)
RE/MAX Realtron Robert Kroll Realty
Basement - 6 Josie Drive S
Richmond Hill, Ontario
Discover this beautifully renovated basement apartment in the heart of Richmond Hill! Offering a bright and welcoming space, this unit features: 2 Generous Bedrooms: Perfect for family or professionals seeking extra space. 1 Modern Bathroom: Newly updated for a fresh and clean feel. Separate Entrance: Enjoy privacy and convenience. Contemporary Renovations: Updated with sleek, stylish finishes. Smooth Ceilings & Pot Lights Throughout: A clean, modern aesthetic with ample lighting. Bright and Warm: Large windows and thoughtful design create a welcoming atmosphere. Located in a sought-after Richmond Hill neighborhood, you're close to top schools, shopping, restaurants, and public transit. This apartment perfectly blends modern living with unbeatable convenience. Tenant pays 30% of Utilities (gas, water, electricity). one parking included, extra parking is available for fees. Schedule your viewing today! (id:54662)
RE/MAX West Realty Inc.
Bsmt - 24 Temple-West Crescent
Ajax, Ontario
Brand New Basement Unit Located In The North West Neighborhood In Ajax! This 1 Bedroom, 1 Bathroom Was Recently Finished. Large Bedrooms, 2 Large Closets, Close Proximity To Restaurants Schools, Shopping, Bus Stop And Close To The 401. NO SMOKING! Tenant Pays 25% Of Utilities. (id:54662)
Homelife/future Realty Inc.
222 - 3121 Sheppard Avenue E
Toronto, Ontario
Wish condos Liberty Development Ltd! Luxury Tower Units, Upgrade 10' Ceiling, Spacious 2 Bedroom 2 Bath 815 Sq.Ft with Balcony! Laminate Fl Throughout! Gorgeous kitchen and bathrooms, boutique-style, brand new condo, excellent location! Minutes to TTC Subway Station and Fairview Mall, Easy Access to HWY 401, 404, Close to all Shops, Banks, Restaurants, Place of Worship, Schools, Convenient Location. Enjoy Lifestyle Amenities Incl. Outdoor Terrace, Ex Rm, Yoga, Studio, Party Rm & Sports L. Suite Incl. 4 S/S Appl, Quartz C/Tops. All Elf, New Appliance, Fridge, Stove, Dishwasher, Washer & Dryer. Central A/C. **EXTRAS** Please provide an Employment letter, rental application, along with referrals, and photo I.D. Will be performing Income Verification and Credit Checks. (Parking & Locker for $250 Extra) (id:54662)
RE/MAX West Realty Inc.
261 - 55 Collinsgrove Road
Toronto, Ontario
"Stunning 2-storey condo townhouse featuring 3+1 bedrooms and 2 bathrooms, hardwood floors throughout, stainless steel appliances, Granite counter in the bathroom, new lights, blinds and a separate one-bedroom basement apartment with backyard walk-out. Ideal location near University of Toronto and Centennial College, close to 24-hour transit and Guildwood GO station. Perfect for families, students, or investors. Your dream home awaits!" (id:54662)
Century 21 Leading Edge Realty Inc.
69 Westacott Crescent
Ajax, Ontario
Welcome to 69 Westacott Crescent, a Gorgeous Tribute build, estate-like home in the highly sought-after Nottingham neighbourhood!!! Over 5000 Sq Ft Of Living Space. Large Family Home with 5 SPACIOUS Bedrooms On the 2nd Floor! 3 Bedrooms have their very own Ensuites!!! THATS RIGHT, 3 FULL ENSUITES ON THE 2nD FLOOR!!! Primary Bedroom With His&Hers Closet and His&Hers Sinks in Ensuite. 2nd Bedroom with Walk-In Closet & Private Full Ensuite. 3rd Br with Walk-In Closet & Private Full Ensuite. An In-Law Suite, In The Professionally Finished Bsmnt With 2 Bedrooms, Its Own Kitchen and a Full Bath. Two Fireplaces On Main Floor In Living & Family Room. Surrounded by many amenities, highly rated schools, walking trails, parks and churches. Located on the transit line, close to the 401, 407, and minutes to the Ajax Go Station. (id:54662)
Century 21 Percy Fulton Ltd.
1601 - 151 Dan Leckie Way
Toronto, Ontario
Quiet Location! Resort Style Condo In Lovely Parade Condos! Beautiful and Bright 2 Bedrooms + 2 Bathrooms. Facing South with breathtaking Lake view and around 8-Acre Park view. Open Concept living room , W/O to balcony, Floor to ceiling windows. Morden kitchen with Quartz Counter Top, Back-Splash. Very Functional layout. Laminate Flooring Throughout. South Exposure with sun filled and beautiful Views. Super Convenient Downtown Location walks To Schools, Community Centre, Childcare Centre, Rogers Centre, Shopping, CN Tower, supermarket,financial and entertainment district, cafes & restaurants, and the Well. Easy access to highway (Gardiner / Qew), Lakeshore, TTC, Street Car to University of Toronto and Union Station. Great Facilities Including sky Lounge, 25 meter indoor pool, whirlpool, Gym, Theatre, Pet Spa, Yoga,Party Room, Billiards, Squash Court, Table tennis, arobic room, Boardroom, Kids play room, Large Lounge room. 24-Hour Concierge and Much More. 1 Parking and 1 Locker Included. (id:54662)
Aimhome Realty Inc.
3306 - 75 Queens Wharf Road
Toronto, Ontario
Spacious 3 Bedroom 2 Bath Corner Unit With Spectacular View Overlooking Cityplace + CN Tower. 1032 Sq Ft Interior w 31 Sq Ft of Balcony Space. Primary Bedroom Comes With Large Walk-In Closet And Ensuite. Steps to Canoe Landing Park, TTC, Rogers Centre, Lakeshore, Groceries, Restaurants, etc. (id:54662)
Century 21 Heritage Group Ltd.
40 Shenstone Road
Toronto, Ontario
This home, located in premier North York child safe Bathurst Village neighbourhood, This over 3100 Sq Ft Meticulous Maintained Home Plus Finished Basement Offers a Spacious & Welcoming Atmosphere, Featuring 4+1 Generous Bedrooms, 5 Bathrooms, Large Principle Rooms Which Provide Ample Space For Family Living & Entertaining. Custom Designed Chef's Kitchen with the Best Appliances, Island w/Extended Counter & Wine/Drink Fridge, Granite Counters, Backsplash, Pot Filler, Pots & Pans Drawers, Walk In Pantry, Hardwood Floors. Walk out from Kitchen to Yard, Family Room with Gas Fireplace & Walk Out to Patio, Rear Door Entrance w/Heated Floor Including Powder Room. Large Primary Bdrm. Ensuite Double Vanity, Soaker Tub, Separate Shower Stall, Make up Cabinet, Heated floor. Bedroom 2 w/3pc. Ensuite & Heated Floor, Upper Laundry Rm., Main Bathroom w/heated Floor, Large Skylight Over Staircase, Professionally Finished Basement featuring an Additional Bedroom, 3 pc bath (Shower Stall), Office w/French Doors, Large 2nd Kitchen Combined with Eating Area & Recreation Rm., Storage Rm, 2nd Laundry Rm. Open Oak Staircase to Basement w/Wrought Iron Pickets & Wainscotting, Storage room, Large Laundry Mechanical Room 2 Furnaces, 2 CAC Units, Cold Cellar, Access to Garage from Main floor, Minutes to all Amenities, Recreational facilities, TTC, Schools, Place of Worship, Parks, Shopping. NOTE:APPROVALS WITH PERMIT AND PLANS FOR SIDE DOOR ENTRY TO BASEMENT designed for Accessory Apartment contact us for more details. (id:54662)
Venture Real Estate Corp.
307 - 5 Old Sheppard Avenue
Toronto, Ontario
Great Location In The Heart Of North York. Gated Community. Steps To TTC & Subway/Fairview Mall/Dvp-404-401Hwys. Interior Access To Fabulous Rec Centre, Onsite Store, Daycare, Hair Salon. Modern Eat-In-Kitchen Open Concept Living&Dining Areas. Bright 1 Bdrm Plus Den Uint. Den Can Be Used As 2nd Bedroom With Private Access To Balcony. Laminate Flooring Throughout. (id:54662)
Dream Home Realty Inc.
602 - 6 Jackes Avenue
Toronto, Ontario
The pinnacle of refined living at the Jack. Floor to ceiling windows, streaming natural light, Downtown & Rosehill Reservoir views. Preferred split - 2 bedroom, 2 bath corner suite, master designed and elegantly finished. 1283 SQFT, plus an open balcony. Located between Yonge, St. Clair & Summerhill, in heart of one of Toronto's most preferred lifestyle locations. (id:54662)
RE/MAX Hallmark York Group Realty Ltd.
12 - 50 Three Valleys Drive
Toronto, Ontario
Bright, Upgraded, & Extremely Spacious (Offers Anytime) 1,406 SF 3+1 Bedroom Townhouse With 2 Recently Renovated Bathrooms (1x4, 1x3) Located In An Ideal & Charming Neighborhood. Upgrades Include Recent Flooring (2024) Done Throughout, New Windows (2024), & New Doors (2024). Kitchen Includes Modern & Recent Upgrades, Fully-Equipped Appliances Such As Fridge (2022), Dishwasher (2022), Stove, Washer (2022), And Dryer. Indulge in the Walk-Out Patio From The Living Room And Step Out Onto Your Terrace To Enjoy The Fresh Air. Ideal For Families Or Those Just Starting. Reputable Schools, Close to Parks. Public Transit, Shopping (Shops At Don Mills, Fairview Mall), Highways (DVP/401), Hospitals (North York General Hospital) & In A Highly Reputable Multi-Million Dollar Neighbourhood. Visit With Confidence. (id:54662)
Right At Home Realty
112 Beatrice Street
Toronto, Ontario
Lovingly maintained - big and beautiful 112 Beatrice is positioned perfectly between Little Italy (shopping) and Trinity Bellwoods Park (nature)! Structurally sound and updated inside, 112 Beatrice blends old-world Toronto charm and modern conveniences. Enjoy a 25-foot wide lot (south of College) and very comfortable 2-car garage + storage in the rear from the lane. Limitless potential as the rear of the home already has a well-constructed addition and excellent ceiling heights throughout. Oversized third floor which presently has 2 bedrooms and a laundry room. Well kept, and not to be slept on.. This house has the bones and modern amenities you've been searching for. Benefit from the property as it is presently configured (income generating) or envision the home as your best investment yet (family home with income generating lower level 2 bedroom suite). Presently rented although rents are not on fixed term tenancy. Vacant possession is possible for personal use. 5 bedrooms, 4 washrooms, 2 bedroom (potential to create 3 bedrooms) basement income suite with a separate entrance, comfortable 2 garage parking and appx 2,700 sqft total.. dont walk, run!! (id:54662)
Sage Real Estate Limited
503 - 1 Avondale Avenue
Toronto, Ontario
Welcome To 1 Avondale Ave #503, A Rarely Offered 2 Bedroom Loft Unit Nestled In The Heart Of Yonge & Sheppard! A Stunning 2-Storey Loft With Functional Floorplan, Where Elegance Meets Modern Sophistication! On The Main Floor, It Features Gleaming Hardwood Floors, An Open Concept Gourmet Kitchen Completed W/Granite Countertop And Backsplash, Double Sinks, And A Large Centre Island As A Breakfast Bar. Entertain In Style On Your Enormous Private Terrace With City Views, Perfect For Hosting Unforgettable Gathering! The Glass Railings Lead You To The Second Floor, You'll Find A Spacious Primary Bedroom With Mirror Double Closet And Oversized Windows That Gives Plenty Of Sunlight. LED Pot Lights At The Bedroom And The 4 Pcs Bathroom Are Beautifully Illuminated. The Unit Is Completely Renovated In Early 2024 with New Modern Finishes And An Addition On The Second Floor - Creating More Useable Floor Space, Completed With City of Toronto Building Permit and Signoff. Conveniently Located Steps From Sheppard-Yonge Subway And Mins Drive To Hwy 401. Quick Access To Whole Foods Supermarket And Groceries, Cafe/Restaurants, Parks, Entertainment & Cinemas, Educational Institutions, Medical, Legal & Bank Services, And Magnificent Office Towers, And More. (id:54662)
Bay Street Integrity Realty Inc.
629 - 591 Sheppard Avenue E
Toronto, Ontario
At The Heart Of Bayview Village, Beautifully Maintained 2 Bedroom Plus Den (Approximate 915 Sq ft as per builder's plan) Unit With Quartz Kitchen Counter, Bathrooms And Kitchen Island, Quartz Backsplash, Engineered Hardwood Floor With 9 Ft Ceiling, 24 Hours Concierge, Walk To Bayview Village, Excellent Location, Easy Access To Highway, Subway, Shopping, Dining, Hospital, Park And Library, One Parking Next To Elevator Entrance And One Large Locker. (id:54662)
Homelife Frontier Realty Inc.
816 - 120 Dallimore Circle
Toronto, Ontario
Introducing the esteemed Red Hot Condos, nestled in the prestigious Don Mills/Banbury enclave. This elegantly designed 1-bedroom, 1-bathroom residence offers a spacious and thoughtfully curated layout, featuring sleek granite countertops, a stylish breakfast bar, and an inviting open-concept living space. Enhanced with premium laminate flooring, the unit boasts a seamless walk-out to the balcony from both the living area and the bedroom, ensuring an abundance of natural light. The expansive double closet provides ample storage. Residents enjoy a suite of upscale amenities, including a state-of-the-art indoor swimming pool, a fully equipped fitness center, an elegant party room, and the convenience of a 24-hour concierge. Ideally situated, this residence offers effortless access to Shops at Don Mills, public transit, and an array of fine dining establishments, making it a perfect blend of luxury and convenience. (id:54662)
Ipro Realty Ltd.
1507 - 120 Varna Drive
Toronto, Ontario
Beautifully designed 2 bedroom 1 bath spacious layout. Location is paramount, and this property does not disappoint. Situated just steps away from Yorkdale Mall, your shopping desires are easily fulfilled with an array of high-end stores and boutiques. For those on the go, the proximity to the subway station and TTC means you're always connected to wherever you need to be - whether it's minutes to delectable restaurants, Allen Rd., or major highways like Hwy 401 and 400. *24 Hour Security* (id:54662)
Right At Home Realty
1802 - 8 The Esplanade Street
Toronto, Ontario
Opportunity knocks! Rarely offered large 2+den corner suite at L Tower which stands as an iconic high-rise residential building at Yonge & Front, offering views of downtown Toronto and Lake Ontario. Residents can easily access the Union Station, express train to Pearson Airport, Scotia Bank Arena, St. Lawrence Market, the PATH, fine dining, and the best that Toronto has to offer! This well-designed southwest facing 2-bedroom + den corner suite is bright and spacious. The extra large den can easily be your home office or your hobby room. The suite features designer kitchen cabinetry, engineered hardwood flooring, 9' smooth ceilings, luxury Miele stainless steel kitchen appliances, stainless steel powerful exhaust hood fan and a full-sized Miele stacked washer/dryer. The modern kitchen boasts granite countertops with valance lighting and undermount sinks. The amenities are top-notch and include a fully equipped catering kitchen, a private dining room, library, cinema, luxurious spa facilities, saunas, lap pool, yoga studio, state-of-the-art fitness facility & a 24-hour concierge for added security. Two designer-decorated guest suites and visitors parking are also available. Additionally, one parking space is included in the price. Explore the epitome of urban living in this extraordinary residence! (id:54662)
Right At Home Realty





