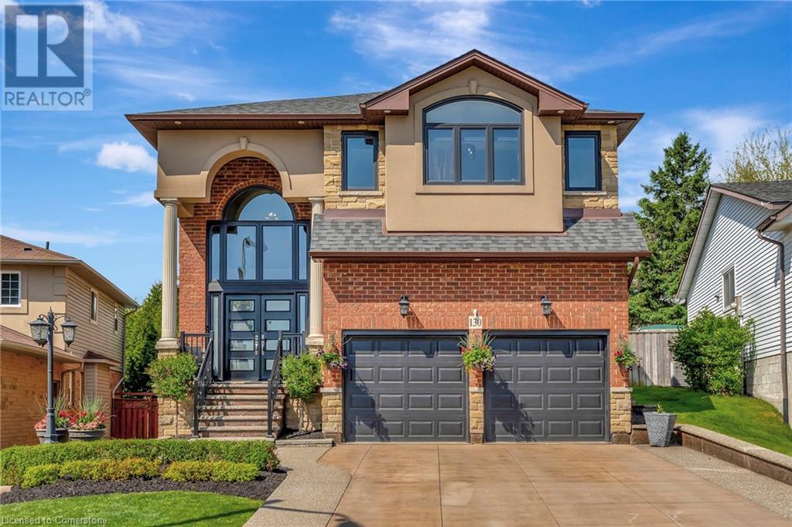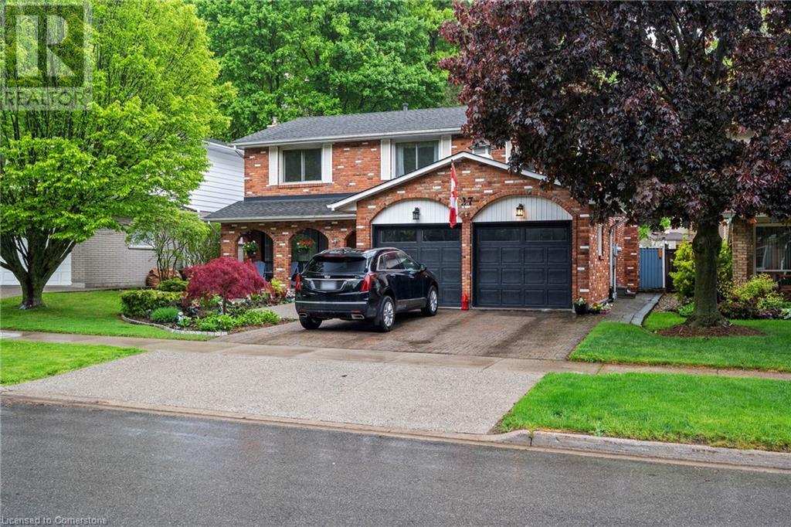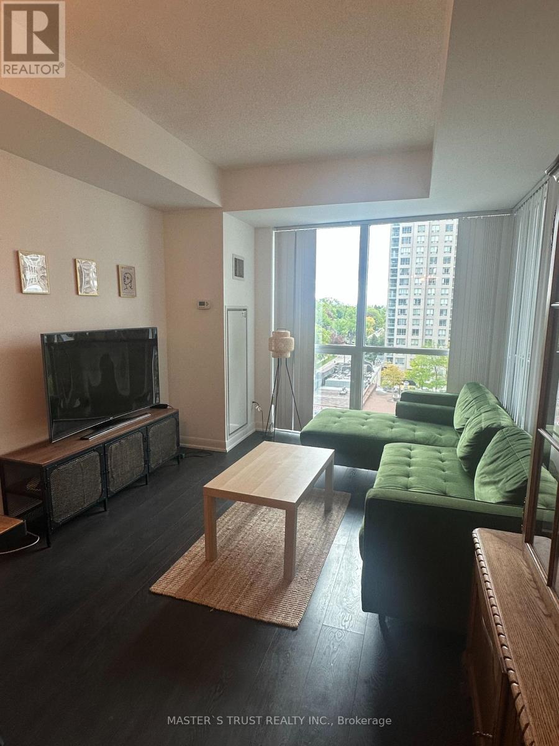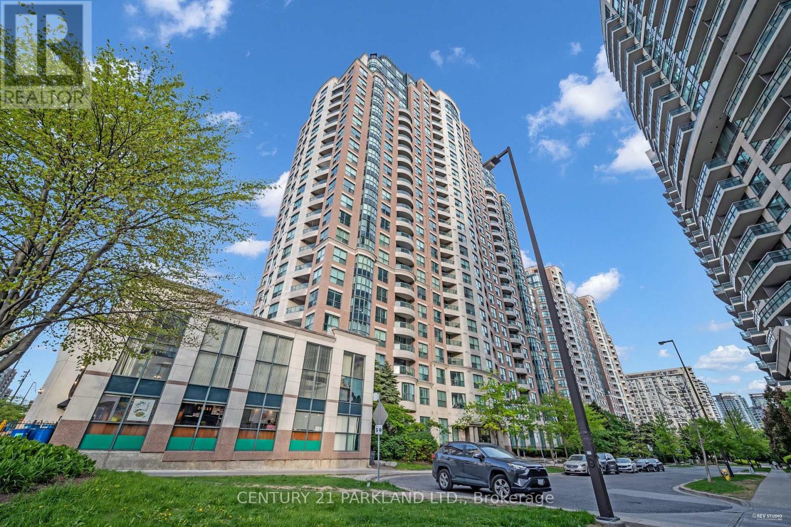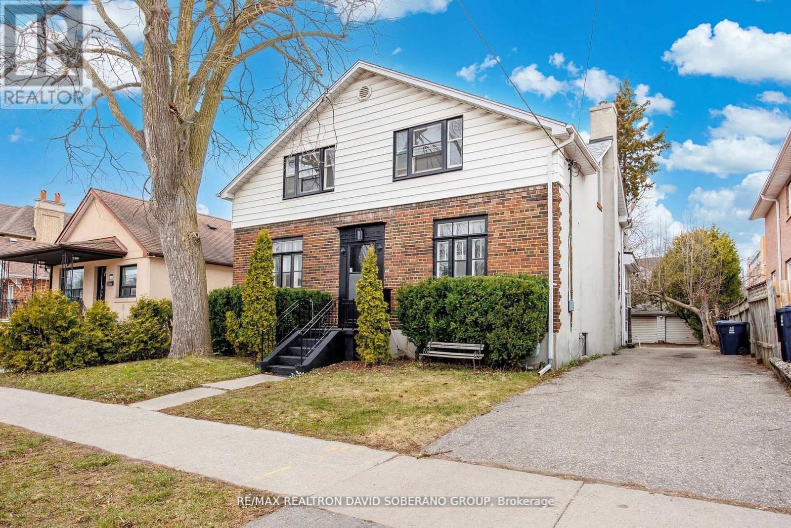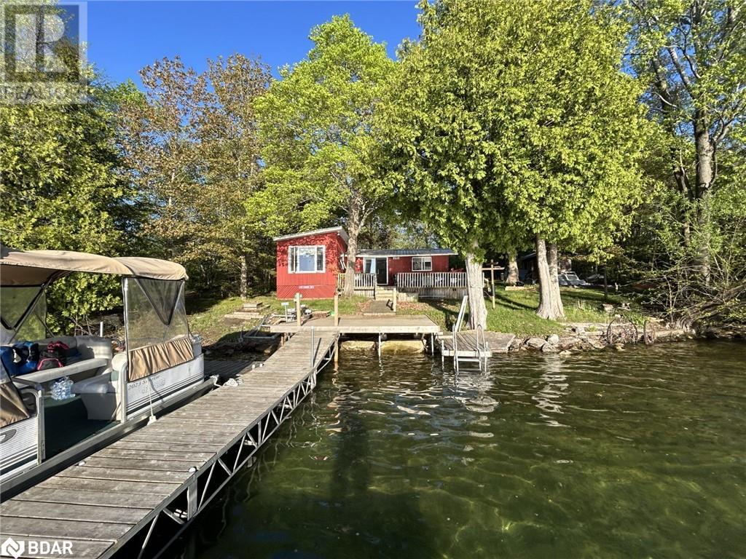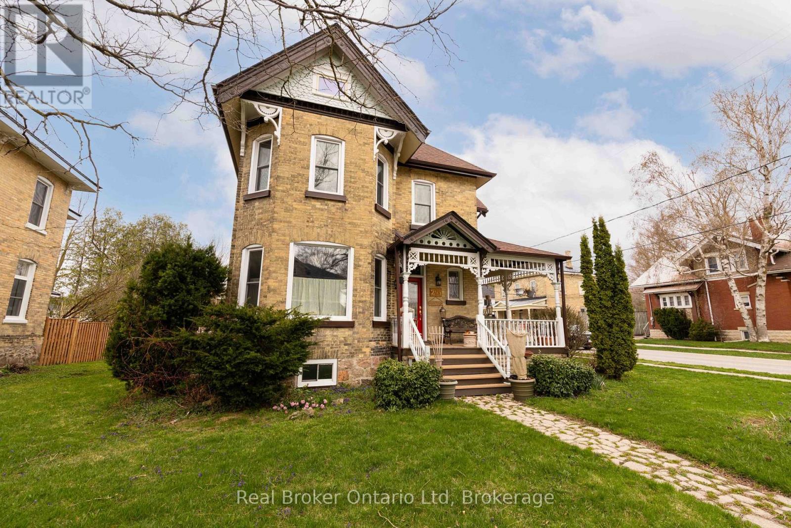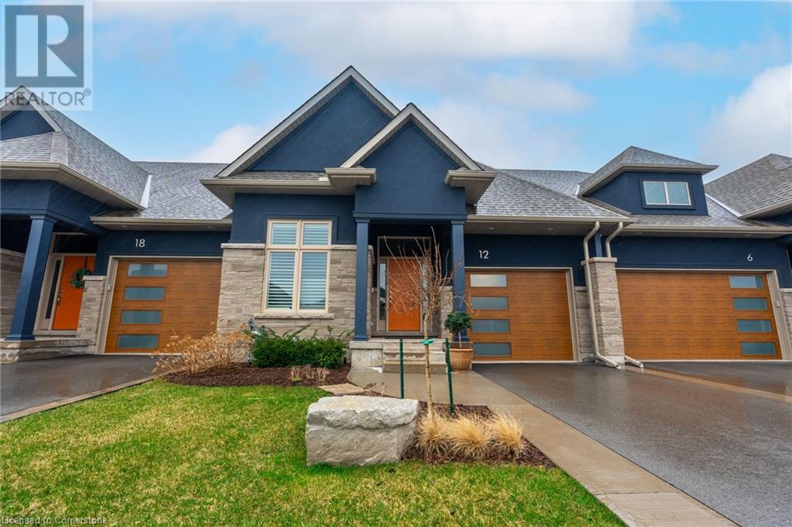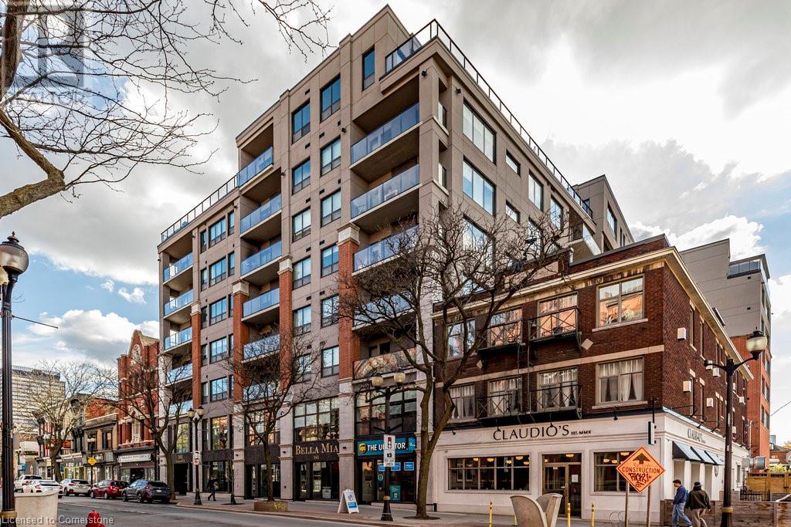130 Napoli Drive
Hamilton, Ontario
Welcome to this stunning 4 bedroom, 4 bathroom home offering over 3,500 square feet of thoughtfully designed living space. Perfect for families or multi generational living, this home combines comfort, functionality, and unique extras that set it apart. Step into a bright airy main level featuring a spacious kitchen with a walk in pantry, a large quartz island, stainless steel appliances, along with built in microwave and wine fridge- ideal for both everyday living and entertaining. The coffered ceiling in the dining room adds a touch of elegance, while the living room is equipped with a cozy gas fireplace that creates the perfect gathering space. The second level does not disappoint, enjoy a hardwood floored foyer, plush carpeted bedrooms, and ample storage. The larger master bedroom suite offers a walk in closet and a luxurious 5 piece en-suite bath complete with Jacuzzi tub. The fully finished lower level includes a private entry in-law suite, complete with a full kitchen, bedroom, full bathroom, and large egress windows that flood the space with natural light. A bonus room is equipped with a functional hair salon in which can be easily re-purposed to suit your needs. Step outside to a private backyard retreat, complete with an above ground pool that is tastefully framed with composite decking-perfect for summer fun and family gatherings. This home is conveniently located near all amenities, with easy access to local highways - perfect for shoppers and commuters alike. Do not miss this one-of-a-kind home that blends space, style, and versatility in every corner. (id:59911)
RE/MAX Escarpment Realty Inc.
27 Jerome Park Drive
Hamilton, Ontario
Stunning 2-Storey Home with Backyard Oasis in Prestigious Highland Park in Dundas Welcome to your forever home in sought-after Highland Park — one of Dundas' most desirable neighbourhoods! This well-maintained 4+1 bedroom, 4 bathroom home offers over 3,000 sq. ft. of finished living space designed for comfort, functionality, and entertaining. The main level features a bright, open layout with well-kept and upgraded flooring, tasteful finishes, and large windows that flood the home with natural light. The inviting family room includes a cozy fireplace, creating a warm, welcoming atmosphere. The kitchen serves as the heart of the home — offering quality appliances, ample cabinetry, and seamless flow into the formal dining and living areas. Upstairs, retreat to the spacious and serene primary suite, complete with a walk-in closet and private ensuite. Three additional generously sized bedrooms provide plenty of space for the whole family, while the finished basement includes a flexible 5th bedroom or office to suit your needs. The lower level is an entertainer’s dream, featuring a custom bar, fireplace, cozy media area, and room to host or relax in style. Whether it’s movie night or game day, the basement delivers. Step outside to your own private backyard retreat — complete with a sparkling in-ground pool, hot tub, and gazebo, all surrounded by lush, mature landscaping. An expansive patio offers the perfect setting for summer gatherings or peaceful evenings under the stars. All this in a prime location, just minutes from top-rated schools, scenic parks, conservation trails, and the vibrant heart of downtown Dundas. This is more than a home — it’s a lifestyle. Book your private showing today! (id:59911)
Keller Williams Edge Realty
229 Invergordon Avenue
Toronto, Ontario
Gorgeous 3-bedroom, five-level Backsplit Link-detached with Separate Entrance for potential in-law suite, 1728 Sq ft above ground on a premium 27 x 199 ft lot in Agincourt, offering a bright and functional layout perfect for large family living. The main level features a bright and inviting front entrance that leads to a Separate living and Dining room, as well as a spacious Eat-in Kitchen which overlooks an open-concept layout to a Family room, a Fireplace, which leads to a Sunny, spacious Sunroom and walkout to a premium, well-landscaped yard with a Garden shed. 4 Great-Sized Bedrooms, Primary Bedroom with His and Her Closet & 3-piece En-suite, featuring lots of windows and natural light filling every corner with warmth. Enjoy the convenience of being just a short walk to the TTC and a quick drive to Highway 401, surrounded by many amenities, including shops, schools, parks, and restaurants. (id:59911)
Century 21 Percy Fulton Ltd.
322 Rosedale Drive
Whitby, Ontario
Beautifully maintained 3-bedroom semi-detached raised bungalow in Whitby's sought-after community, perfectly move-in ready! Enjoy bright, open living spaces, a stylish updated kitchen, and a fully finished basement ideal for family gatherings or home office setup. A fenced backyard provides private outdoor enjoyment, and the driveway comfortably parks three vehicles. Steps to parks, schools, Whitby GO, shopping, and easy Hwy 401 access. (id:59911)
RE/MAX West Realty Inc.
105 - 55 Lorindale Avenue
Toronto, Ontario
Extraordinary opportunity! This quiet low rise boutique building is located at the end of a cul-de-sac, but is only steps from shops, restaurants and the Lawrence subway station! Lovely two bedroom and two bathroom condo on the ground level with a walk-out to a beautiful private patio. Enjoy the sunshine and the landscaped grounds! The spacious open concept living and dining rooms are sunny and bright and the well-equipped kitchen has a countertop with a breakfast bar. The primary bedroom has a king-sized bed that is built-in with a stylish headboard, built-in bedside tables and convenient under-bed drawers for storage. There is a spacious walk-in closet and a four-piece ensuite bathroom. The second bedroom also boasts a built-in queen sized bed with under-bed drawers for storage and also has a walk-in closet! Both bedrooms boast custom blackout blinds that are included. At almost 900 square feet, this property would make a perfect pied-a-terre, a wonderful starter condo for a single, couple or young family, or a down-sizer's dream! Located in district for Bedford Park Jr and Sr PS, LPCI or Northern. Short stroll underground on P1 level to exit adjacent Metro for your groceries! The locker is located on the same floor as the suite for the utmost in convenience. The underground parking space is located on P1 level and is the first one, closest to the elevator entrance! Stroll across the street to the library, Alexander Muir Park, shops and restaurants. Excellent walkability - This special suite is literally steps to everything! (id:59911)
Sage Real Estate Limited
3409 - 70 Forest Manor Road
Toronto, Ontario
Breathtaking view from the penthouse level 34 with soaring 10' ceiling. freshly painted with huge balcony overlooking Fairview Mall with underground access to the mall & the subway station right under your feet at the rear entrance of the building. Extremely convenient location close to one of the best Toronto's malls, HWY 404 & Don Valley. spectacular location. one locker& one parking included (id:59911)
Homelife Landmark Realty Inc.
309 - 5168 Yonge Street
Toronto, Ontario
Luxurious Gibson Condo with direct Subway access! Functional Layout* 1 parking* Bright and Spacious Unit* Convenient Split 2 Bed 1 Bath* Laminate Floor throughout*Walk to Empress Mall, Loblaws, Library, Movie Theatre, shops and restaurants. Unit can be vacant or furnished. Must See! This Gem Wont last long! (id:59911)
Master's Trust Realty Inc.
1204 - 1 Bloor Street E
Toronto, Ontario
South East City View!!Unique Great View!! Luxury One Bloor Building In The Heart Of Yorkville. Sunfilled Corner Unit. Close To 800 Sq Ft. Fantastic Layout With 2 Separate Bedrooms & 2 Full Baths. Direct Access To 2 Subway Lines. 9 Ft. Ceilings. Wood Flooring Throughout ,custom roller shades. Huge Balcony. Unobstructed Breathtaking Downtown View. One Locker & One Parking. High End Fantastic 5-star Amenities: Concierge, Swimming Pool, Exercise Rooms, Lounge, Etc. (id:59911)
Real One Realty Inc.
202 - 60 Berwick Avenue
Toronto, Ontario
Welcome to Suite 202-Berwick Ave, a stunning retreat nestled in the heart of the coveted Yonge and Eglinton area. This bright tastefully furnished suite boasts a thoughtfully designed layout with south-facing exposure, filling every corner with natural light. Glass-Rail balcony overlooking a quiet, tree-lined street-your own oasis amidst the city's energy. The spacious master bedroom features a sleek wall inset, ideal for additional wardrobe storage. In the kitchen, a stylish granite breakfast island with a dual stainless-steel sink offers a perfect space for cooking, dining, and entertaining. The bathroom features a modern tub/shower combo, ensuring comfort and convenience. Located in a vibrant and highly desirable neighborhood, this suite is just steps away from TTC transit, trendy shops, top-rated restaurants, and picturesque parks. (id:59911)
Royal LePage Your Community Realty
Lrg 7 - 7 Lorraine Drive
Toronto, Ontario
Luxury Rooftop One of a Kind 2 Bedroom, 3 Bathroom, 2-Storey Spacious Condo at Yonge & Finch. Close to Subway. Around 1500 Sq. Ft. + 300 Sq. Ft. Wrap Around Balcony/Terrace with a Panoramic Unobstructed View. Enjoy The Open Concept Design with 9 & 10 Ceilings and Large Windows All Around. New Flooring, Ample Storage & Closet Space Ensures Organized, Clutter-Free Environment with Mirrored Walls. Modern Kitchen with Centre Island, Convenient 2nd Floor Laundry Room and Shed on the Terrace. This Condo Provides Two Huge Parking Spots on P1 Right Next To Each Other In Front of the Exit Door. The Vibrant Yonge/Finch Area Offers Variety of Dining, Shopping, Entertainment & Great Schools. A Must-See Dream Condo. (id:59911)
Century 21 Parkland Ltd.
3404 - 832 Bay Street
Toronto, Ontario
Luxury "Burano" Condo In Bay Street Downtown.Fabulous Unobstructed North View,Peek On Queen's Park & Rom.Unbelievable Sunset,Floor-To-Ceiling Windows,Steps To U Of T & Ryerson,Subway,Hospitals,Restaurants,Shopping & Financial District.Extensive Facilities-Outdoor Pool,Rooftop Patio,Gym,24Hr Concierge,Theatre Rm,Steam Rm,Etc.. No Pets & Non-Smokers Please. (id:59911)
First Class Realty Inc.
44 Sultana Avenue
Toronto, Ontario
Welcome to 44 Sultana Avenue, a rare opportunity in the heart of Lawrence Manor. This solid 2-storey home sits on a premium 50 x 132 ft pool sized building lot. Offering over 2,500 square feet plus a basement, the home features two kitchens and a versatile layout ideal for multi-generational living, rental income, or future renovation. The property also comes with Committee of Adjustment decisions and building plans in hand. Whether you're looking to live in, renovate, or build new, this is a prime opportunity surrounded by multi-million dollar homes, just steps from top schools, parks, synagogues, and transit in one of Torontos most desirable neighbourhoods. Walking Distance To Places Of Worship, Baycrest, Groceries, Transit, Shopping, Highways, Schools And More! Inspection Report Available - SEE ATTACHMENTS FOR PLANS AND DECISION FROM COMMITTEE OF ADJUSTMENT. (id:59911)
RE/MAX Realtron David Soberano Group
610 - 252 Church Street
Toronto, Ontario
Be the very first to live in this stunning, never-lived-in 1-bedroom suite in the vibrant heart of Downtown Toronto! Just a heartbeat away from Dundas Square, Toronto Metropolitan University (TMU), University of Toronto, the Eaton Centre, and endless cafes, restaurants, theatres, and nightlife. Enjoy stylish modern finishes, an open-concept layout, and a rare, oversized balcony a perfect spot to unwind or entertain with city skyline views. Bright floor-to-ceiling windows fill the space with natural light, creating a warm and welcoming vibe. Live where the energy of the city meets the comfort of home. With TTC at your door, world class amenities, and every convenience within reach, this suite offers exceptional value and unmatched downtown living. A perfect choice for students, young professionals, or anyone wanting to live in the centre of it all! (id:59911)
Century 21 Innovative Realty Inc.
612 - 10 Navy Wharf Court
Toronto, Ontario
Huge Luxury City Place Corner Suite With Custom Upgrades. 1220 Sf With Wrap Around Ceiling To Floor Windows. Luxury Wide Plank Vinyl Floors Throughout, Custom Cabinetry, Fully Motorized Custom Blinds Throughout, Freshly painted, new light fixtures with LED mirrors in bathrooms. High End Upgraded SS Appliances. 24Hrs.Concierge, Massive 30Ksq/Ft Superclub Rec Facility With Basketball, Badminton, Squash, Tennis, Full Gym W/Running Track, Pool, Billiards Room, Bowling Alley, Party Room, Lounge. Walk To Entertainment/Financial Districts. Rogers Centre Across The Street. Close to Transit. (id:59911)
Ipro Realty Ltd.
912 - 501 Yonge Street
Toronto, Ontario
Step into this stunning southwest-facing corner unit that perfectly combines luxury, comfort, and an unbeatable downtown Toronto location! This spacious 3-bedroom, 2-bathroom condo features a thoughtfully designed open-concept layout with 903 sq ft of interior space plus two expansive balconies, ideal for enjoying vibrant city views and abundant natural light through floor-to-ceiling windows. The modern kitchen is equipped with granite countertops, ceramic backsplash, stainless steel appliances, and a cozy breakfast area. The primary bedroom includes a 4-piece ensuite and walk-out access to one of the balconies, while the second bedroom also has balcony access with a beautiful south view. Each bedroom offers large windows and generous closet space, and the entire unit is finished with elegant laminate flooring throughout. The bright living room also opens onto a balcony, perfect for entertaining or relaxing. Enjoy access to premium building amenities including an outdoor pool, indoor wellness pools, a fully-equipped fitness centre, yoga room, party room, stylish lounges, and a home theatre. Just steps away from subway and streetcar lines, the underground PATH, world-class shopping in Bloor-Yorkville, Eaton Centre, top universities, hospitals, restaurants, grocery stores, and morethis home offers everything you need for a vibrant urban lifestyle. Dont miss this rare opportunity! (id:59911)
Homelife New World Realty Inc.
421 - 3 Market Street
Toronto, Ontario
Get ready to live your best life in the vibrant Wharf Condominiums.Tucked away from the city's rush, this quiet and smartly designed 1+1 bedroom condo offers the perfect urban retreat.Bright, open-concept layout with soaring 9' ceilings and wall-to-wall windows.So spacious, you would never guess its 547 sq. ft. Just 6 floors high with 3 elevators means getting home is a breeze.Market Wharf is a well-managed building featuring top-tier amenities: a full gym, rooftop terrace with lake and city views, guest suite, party room and a media room for your next movie night.1 and 3 Market connect on the 4th floor. Walk down the hall and take the elevator in 1 Market to the 6th floor.Just outside your door, discover the lively energy of St. Lawrence Market with world-class eateries and an abundance of fresh produce. Close by to LCBO, Loblaws, the subway, pubs and more.Endless adventures await!!! This is downtown living done right.Accessible to transit but if you need parking it can be purchased for $58,000 and it's conventionally located on the same floor as the unit. (id:59911)
Chestnut Park Real Estate Limited
1241 Horseshoe Island
Orillia, Ontario
Escape to Tranquility on Horseshoe Island! Welcome to your perfect getaway—this charming 3-bedroom, 1-bathroom cottage is nestled on beautiful Horseshoe Island in Ramara, accessible only by water. Enjoy the peaceful serenity of waterfront living with breathtaking views of Lake Couchiching, just a short boat ride from the mainland. Inside, the cottage offers a cozy, open-concept layout with rustic charm and plenty of natural light. The three-piece bathroom is fully functional, and the property features a large deck—ideal for relaxing, entertaining, or soaking in the sounds of nature. Whether you’re looking for a seasonal retreat or a private escape, this island gem offers the ultimate in relaxation. Don’t miss your chance to own a slice of paradise! (id:59911)
RE/MAX Crosstown Realty Inc. Brokerage
1041 Bruce Road 23 Road
Kincardine, Ontario
Breathtaking Lake Huron views. The 98.5 acres of peace, productivity, business and potential. This exceptional property includes 60 acres of workable farmland, 4.5 acres developed with a home, horse paddock, and a fully equipped steel-framed shop, plus 34 acres of bush and recreational land. The shop measures 40x60x20 high and features a 3-ton overhead crane on rails, 16.4 feet clearance, a 16 wide by 15 high main door, high bay lighting, full insulation, a 55-ft radiant propane heater, and a separate heated office with 100 amp service. The all-brick 5-bedroom home, built around 2002, has been completely updated and features approximately 1700sq. ft on the main floor and 1,300 sq ft of finished basement. Designed with versatility in mind, the house offers two living spaces, perfect for multigenerational families or added privacy for residents. Updates include a new roof (2021), a new heat pump/AC unit (2022), 200 amp service, hot water boiler, vinyl windows, steel doors, and energy-efficient 2x6 construction with extra insulation. Outdoor amenities include a 10x16 bunkie, a 14x16 deck, 12x16 kitchen shelter powered by generator, a portable wood shed, horseshoe pits, a fire pit, and generator enclosure. The 3-acre manicured lawn is lined with cedar, apple, and hardwood trees, and the remaining bushland offers trails, a creek, and camping potential. The well is approx. 150ft. deep with excellent water (sample test can be provided from Seller with offer) and the septic system is pumped every three years. As a rare bonus, the Seller is willing to rent back the home, land, and/or shop providing a very healthy annual return for the buyer. A one-of-a-kind opportunity that blends lifestyle, investment, and income potential. Side-by-side tours of the property can be arranged upon showing requests. Natural Gas line at road hasnt been hooked up yet. An impressive Business Opportunity to live and work on your property or let the tenants remain and cash cropping. (id:59911)
Wilfred Mcintee & Co Limited
504569 Grey Road 1
Georgian Bluffs, Ontario
Welcome to your private escape on the serene shores of Georgian Bay, where 100 feet of pristine waterfront sets the stage for a lifestyle centered around recreation, relaxation, and unforgettable evenings by the campfire. Tucked away on a beautifully treed lot, this unique property offers seasonal simplicity with 2 charming Yurts - or the ideal canvas to build your dream home. A winding driveway off of the south side of the detached 22' x 32' two-car garage leads down to the heart of the property, where you'll find 2 unique distinctive Pacific Coast style Yurts and a cozy potting shed. The Yurts are connected by a breezeway and each Yurt features open concept living, stamped concrete with in-floor heating, and a full bathroom, there is also a kitchen with a platform above it in the main Yurt, perfect for extended stays or hosting guests. The main Yurt measures 30' round and offers approximately 700 square feet of floor space. The 2nd Yurt is 24' round with approx. 450 square feet of floor space. Step outside and enjoy the ultimate in outdoor living with multiple entertaining areas, sun-soaked clearings, and space for gardening. Whether you're launching kayaks from the shoreline or simply soaking in the tranquillity, this is where waterfront living truly begins. Perfectly situated just minutes to the Big Bay General Store, the Wiarton Golf Club and the Bruce Trail, 25 minutes from Sauble Beach and Owen Sound, this property offers the best of both worlds, seclusion and accessibility. Whether you're a weekend adventurer, a nature lover, or someone ready to put a personal stamp on a unique piece of land, this rare waterfront offering is full of potential. (id:59911)
Century 21 Millennium Inc.
11c Salt Dock Road
Parry Sound, Ontario
CONDO FOR LEASE. Granite Harbour - 3rd Floor Direct Georgian Bay View. 1052 Sq Ft, 2 bedroom, 2 bath with in unit laundry. Enjoy the bright and spacious open concept living, dining and kitchen area. Balcony with spectacular sunsets over the bay. The primary bedroom offers a 3-piece ensuite and a walk-in closet. The main bathroom is 4 pieces and located directly across from the second bedroom. Natural Gas in-floor heating. Underground parking and storage locker. Lease on a 1 year renewable term. Tenant pays Hydro and Internet. Unit #307. Elevator to 3rd floor. Located adjacent to the Fitness Trail with the beach, Stockey Centre and waterfront Restaurants just an easy walk away. Partially Furnished. showings only weekends 11am - 1pm and weeknights 5-7pm. minimum 48 hours required for showings. (id:59911)
RE/MAX Parry Sound Muskoka Realty Ltd
295 Livingstone Avenue N
North Perth, Ontario
Step into the past with the comforts of today at 295 Livingstone Avenue North, nestled in the historic town of Listowel where every detail tells a story. From the moment you arrive, the homes timeless character is unmistakable. Intricate oak staircase and cherrywood trim, soaring ceilings, and stained-glass accents reflect the craftsmanship of a bygone era. Rich with history, the home features thoughtfully restored finishes alongside modern upgrades to ensure comfort and convenience. Brand new furnace, A/C, new windows, new appliances, new roof, new flooring and carpets blending old-world charm with contemporary style. There's even an unfinished attic and servants staircase! Perfect for those who appreciate craftsmanship and heritage, this Victorian beauty offers a rare opportunity to own a piece of history. At 295 Livingstone Avenue N, you're not just part of the narrative, you're the main event. Book your private showing today! (id:59911)
Real Broker Ontario Ltd
12 Carrick Trail
Welland, Ontario
Enjoy Maintenance-free luxury living in the sought-after active adult community in Hunters Pointe. This beautifully upgraded bungalow townhome offers over $140K in updates. Bright main level with engineered hardwood, California shutters and high end fixtures throughout. This open-concept layout features an upgraded kitchen with extended island, quartz countertops, Bosch oven/microwave combo, induction cooktop, and ceiling-height cabinetry. Great Room with 14 foot vaulted ceiling, floor to ceiling gas fireplace and custom cabinetry. Two upgraded sliding doors lead to a custom extended patio with gas BBQ hookup and partial cover for indoor-outdoor enjoyment. The fully finished basement includes a wet bar with built in cabinetry, 3-piece bath, and abundance of storage. The association fee of $262/month covers lawn care, snow removal and access to clubhouse amenities including a saltwater pool, tennis/pickleball courts, sauna, and fitness centre. (id:59911)
RE/MAX Escarpment Realty Inc.
181 James Street N Unit# 713
Hamilton, Ontario
The Residences at Acclamation offers the perfect blend of modern living, upscale amenities, and a prime downtown location—ideal for anyone seeking a vibrant urban lifestyle in the heart of Hamilton. This spacious 1-bedroom plus den unit spans 980 sq. ft. and is located on the 7th floor, offering breathtaking city and water views. Step into an open-concept living space where the kitchen, dining, and living areas flow seamlessly together, perfect for both relaxing and entertaining. The custom Barzotti kitchen is a chef’s dream, equipped with high-end appliances, sleek cabinetry, and durable Caesarstone countertops. Its thoughtful layout and ample counter space make it ideal for cooking and hosting. Step outside to a large balcony, complete with a two-sided fireplace and a gas line for your BBQ, creating a private oasis with stunning views. The primary bedroom is bright and spacious, bathed in natural light with panoramic views of Lake Ontario. Residents enjoy a range of amenities, including a fitness center, rooftop terrace, and secure indoor parking. Situated in the heart of Hamilton’s Arts District, you’re just steps away from galleries, restaurants, shops, the Farmers’ Market, Bayfront Park, and the West Harbour GO Station. Condo fees cover heat, A/C, water, gas, unlimited Bell Fibe TV and high-speed internet—you only pay for hydro! (id:59911)
Coldwell Banker Community Professionals
130 Southbrook Drive Unit# 43
Binbrook, Ontario
Welcome to this Beautifully Maintained End Unit Bungalow Townhome in the Desirable Community of Binbrook. This 1+1 Bedroom, 2.5 Bathroom Home Offers Approximately 2,000 Sq.Ft. of Finished Livable Space, Thoughtfully Designed for Comfort and Functionality. The Main Floor Features 9' Ceilings and a Spacious Living Area with Hardwood Floors, Ideal for Everyday Living and Entertaining. The Primary Bedroom Includes Double Closets and a 4pc Ensuite with a Relaxing Jetted Tub. Step Outside to a Large Covered Porch — Perfect for Enjoying Your Morning Coffee or Relaxing in the Evenings. The Finished Basement Extends Your Living Space with a Generously Sized Second Bedroom or Multi-Purpose Room, a 3pc Bathroom, and a Practical Storage/Laundry Area. Low Condo Fees Include Internet and Cable. Tucked Away on a Quiet Cul-De-Sac and Private Road, This End Unit Offers a Peaceful Setting with Minimal Traffic. Book Your Private Showing Today and Discover the Value This Home Has to Offer! (id:59911)
Royal LePage State Realty
