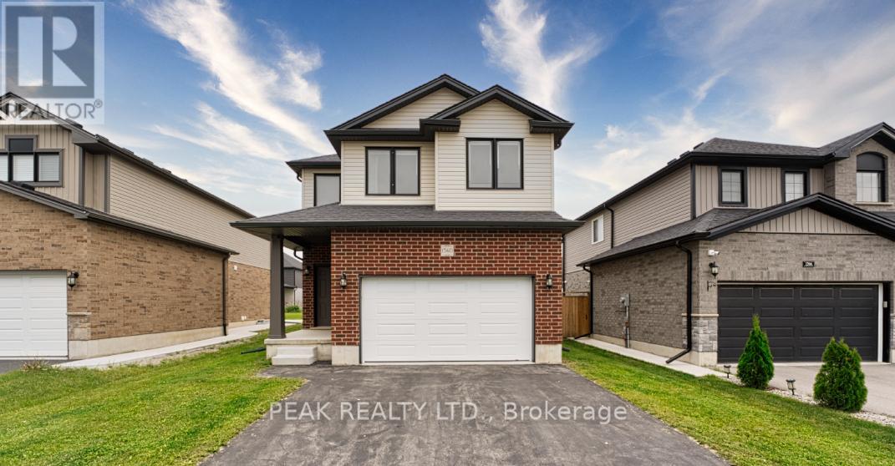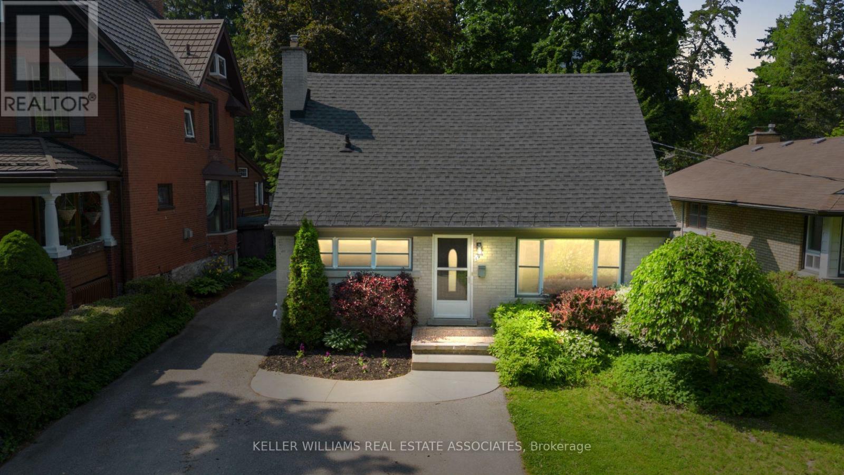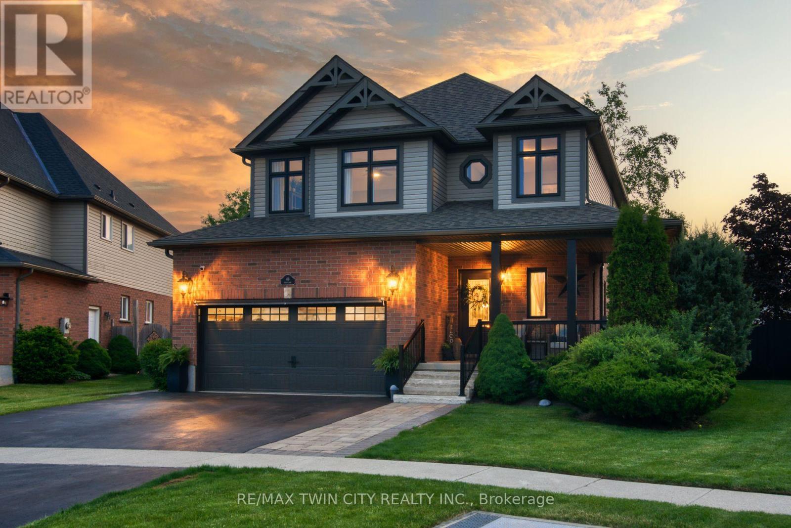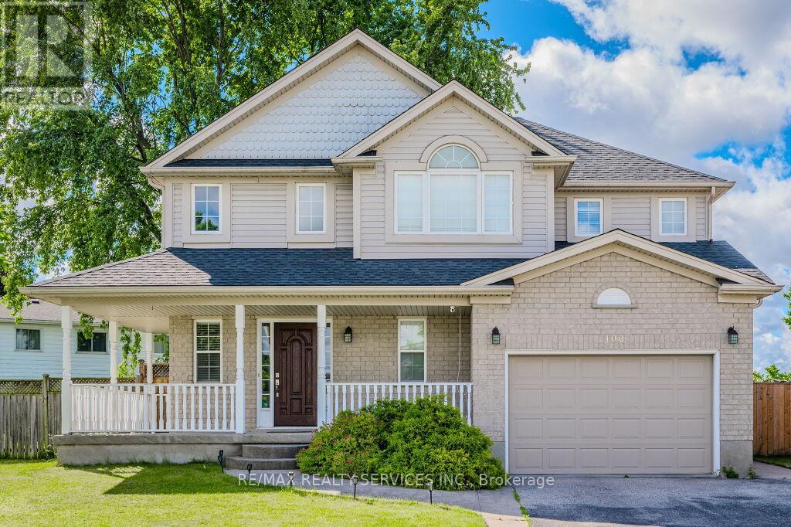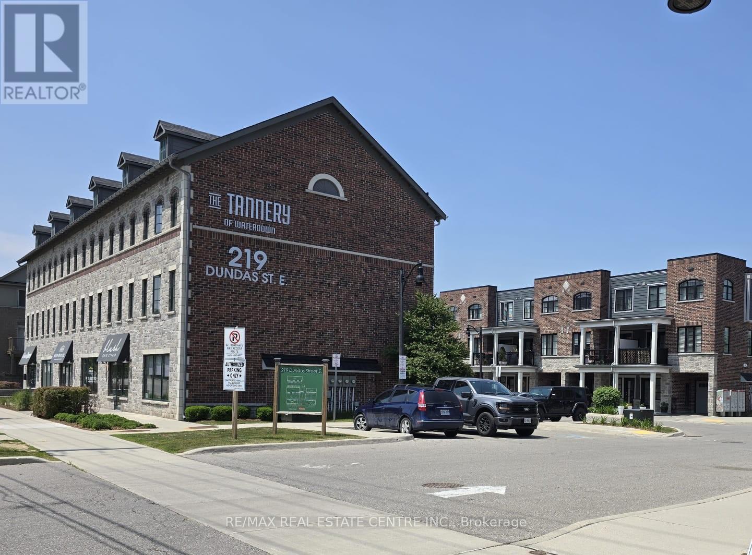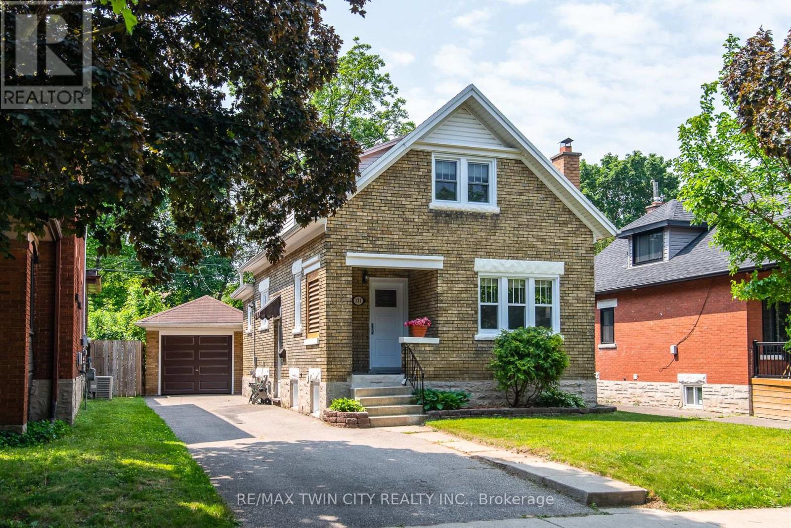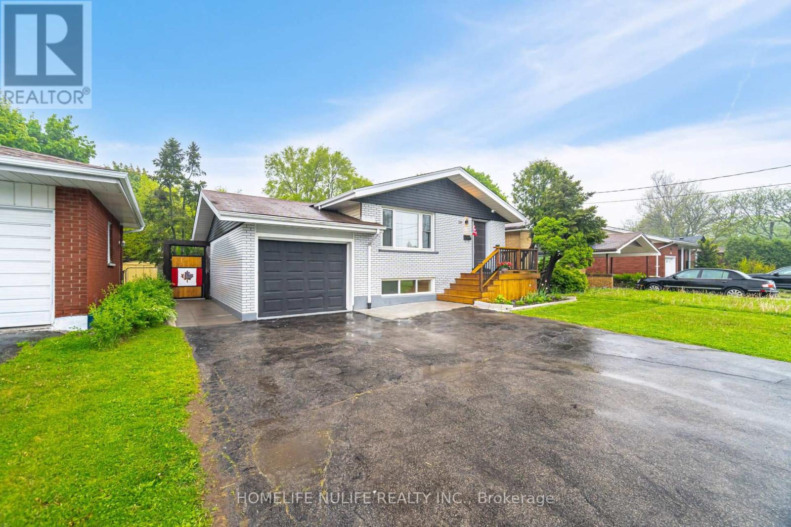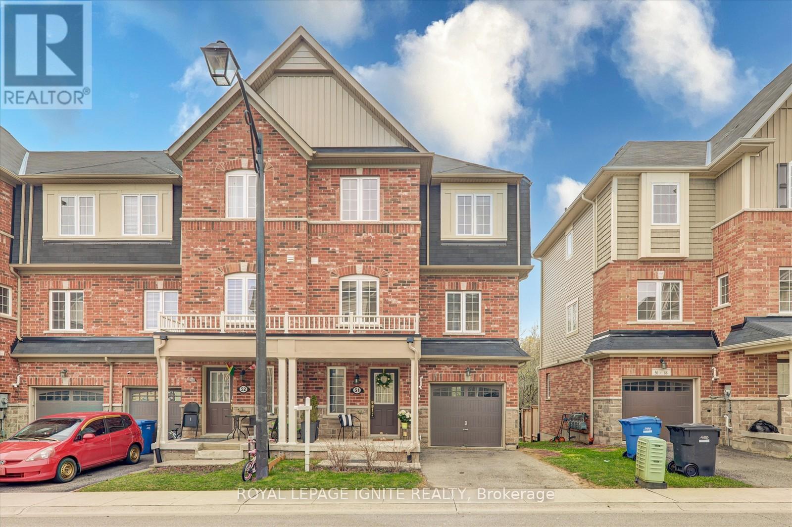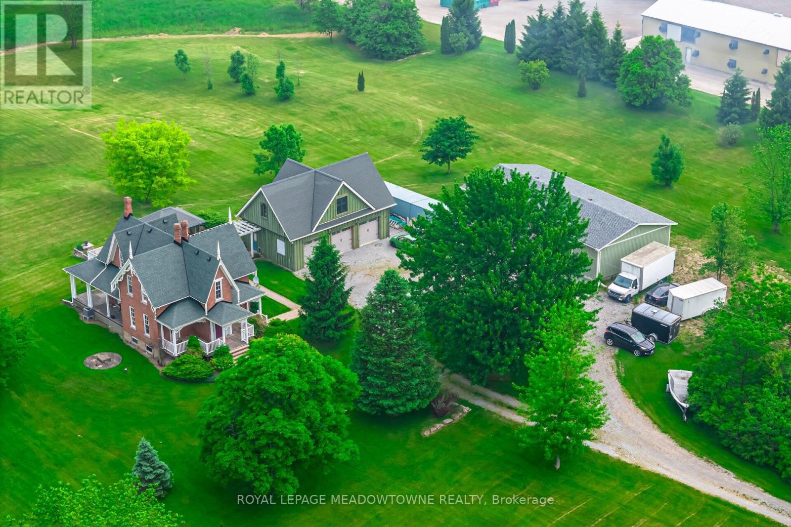1560 Applerock Avenue
London North, Ontario
Step into this modern 4-bedroom, 2.5-bathroom home in North London. Built in 2020 and still covered under Tarion Home Warranty, you can buy with confidence. Enjoy bright, open-concept living, 9ft ceilings throughout the main floor, with a sleek kitchen featuring quartz countertops and a spacious family room - perfect for everyday living and entertaining. The upper level offers four generously sized bedrooms, including a primary suite with walk-in closet and private ensuite, plus the added convenience of second-floor laundry. Looking for income potential? This home delivers. The basement boasts a builder-installed exterior side entrance with private stairway access through the double car garage, two oversized windows, and a rough-in bathroom - ideal for a future rental suite or in-law setup. All of this, just minutes from top-rated schools, shopping, parks, and trails. Move-in ready and packed with potential - make this Hyde Park gem yours before it's gone! (id:59911)
Peak Realty Ltd.
196 Sheldon Avenue N
Kitchener, Ontario
Premium Lot!! Located On One Of Downtown Kitcheners Most Coveted, Tree-Lined Streets, 196 Sheldon Avenue North Is A Updated Charming Detached Home Just Steps To Montgomery Park. Offering Over 1,500 SQFT Of Finished Living Space, This Thoughtfully Designed 1 1/2 Storey Features An Open-Concept Main Floor With A Spacious Living And Dining Area, Ideal For Entertaining. The Custom IKEA Kitchen Boasts Soft-Close Cabinetry, Built-In Appliances, Apron Sink, And A Large Front-Facing Window That Fills The Space With Natural Light + Bonus Pantry. Main Floor Bedroom And Stylish 4-Piece Bath Add Functionality To The Layout. Upstairs, The Primary Suite Impresses With Rounded Character Ceilings And Double Closets, While A Third Bedroom Provides Additional Space. There is Also A Deep Linen Closet That Could Be Turned Into A 2-Piece Bath! Finished Basement With Large Rec Room And Office Nook. There Is Also Enough Room To Add A 3-Piece Bath If Desired! Outside, A Detached Garage With Electricity And A Six-Car Driveway Offer Ample Parking. The Fully Fenced, 2-Tiered Backyard Is A Rare Urban Retreat With Mature Trees, A Vegetable Garden, And A Patio Area For Outdoor Gatherings. Close To Restaurants, Shopping, Schools Like The Renowned McMaster University (WRC) And Major Highways, This Home Delivers Downtown Convenience In A Neighbourhood Known For Its Character And Community. Dont Miss Your Opportunity To Own A Piece Of This Beloved Street! (id:59911)
Keller Williams Real Estate Associates
69 Oesch Lane
Wilmot, Ontario
Charming Baden Retreat with Spectacular Outdoor Oasis Welcome to 69 Oesch Lane, a beautifully maintained 2,300 sq ft home nestled in the peaceful community of Baden. This 3-bedroom, 4-bathroom residence offers the perfect blend of comfort, quality, and outdoor luxury. As you approach, you'll notice the stylish curb appeal with new aluminum railings, pillars, and black PVC fencing giving the property a fresh, modern look. The interlock stone walkway guides you to the inviting front porch. Step inside to discover an immaculately maintained interior with tasteful decor ,featuring quality engineered flooring. The gorgeous kitchen is a chef's delight, with a convenient walk-out to your private backyard paradise. Three generously sized bedrooms await upstairs, including a spacious primary bedroom complete with ensuite bathroom and walk-in closets. The upper level also boasts a comfortable family room, perfect for movie nights or quiet reading. Downstairs, you'll find a spacious rec room with a dry bar, projector and screen plus the bonus of sub floor with tubing for optional in-floor heating. A versatile office/den completes the lower level. The true showstopper is the backyard oasis featuring a fully upgraded salt water pool with new liner, pump, filter, and lights(2020). The custom cabana is practically a mini-retreat with its natural gas fireplace, bar, power front screen, and Lutron automated lighting system. It's even furnished with a gas fireplace and large screen T.V Recent quality updates include a 2024 Mitsubishi heat pump, new water softener(2024), John Wood water heater( May 2025), complete Bavarian window replacement( 2024), York 2-stage furnace(2021), new roof(2022), and 200-amp electrical panel(2025). Located within walking distance to Baden parkette and just a short drive to schools and grocery stores, this home offers convenience without sacrificing tranquility. Your search ends here! (id:59911)
RE/MAX Twin City Realty Inc.
100 Acorn Way
Cambridge, Ontario
Wow, This Is An Absolute Showstopper And A Must-See! ,This Stunning 3 Bedroom 4 Bathroom Fully Detached Home Offers Luxury, Space, Huge backyard with patio and garden shed. Offers Everything You Need For Comfort And Convenience, or Relaxing. Gleaming Hardwood Floors Throughout Main Floor Make This Home. The Kitchen Is A Highlight, Featuring Granite Countertops, Backsplash, And Stainless Steel Appliances. The Master Bedroom Serves As A Private Retreat, Boasting A Walk-In Closet And A Luxurious 4-Piece ensuite. All Bedrooms Are Generously Sized, Offering Comfort And Functionality. Porcelain Tiles in laundry & one bathroom. The Finished Basement with huge Recreation room with washroom and pot lights. Conveniently Located Close To Parks, Schools, Shopping. (id:59911)
RE/MAX Realty Services Inc.
1011 - 450 Dundas Street E
Hamilton, Ontario
Where Style Meets Skyline - Welcome to Suite 1011 at 450 Dundas St East, a stunning 2-bedroom,1-bathroom corner unit perched on the 10th high floor with sweeping skyline views. Professionally staged and completely turnkey, this stylish unit blends modern elegance with everyday functionality. Boosting 9-foot ceilings, massive windows that allow an abundance of natural light. This spacious open concept layout allows a seamless flow to a private walk-out balcony -perfect for savouring morning coffee or unwinding with sunset. This condo also features 1 Underground Parking, just steps from the elevators, and 1 Locker, In-suite laundry, stylish 4-piece bath and a full walk-in closet in each bedroom. This unit is 769 SQFT plus 39 SQFT Balcony. This condo operates on a highly efficient geothermal heating and cooling system, reducing monthly energy costs by approximately 70% compared to other buildings. Located in the Trend 1 building. This building has access to top-tier amenities including: A large outdoor BBQ area (perfect for entertaining), modern fitness facilities, bike storage, and access to 3 beautifully decorated party rooms (amongst the three Trend buildings). Nestled in the desirable Waterdown community, this home offers unmatched convenience with easy access to Parks, Restaurants, Shopping, Excellent Schools, an F45 Fitness studio across the street and a Anytime Fitness Gym (in the Trend 3 building) and quick access to the 403 and Aldershot GO. Whether you're a first-time buyer, investor, or downsizer, this is elevated living with undeniable value! (id:59911)
Royal LePage Signature Realty
13 - 219 Dundas Street E
Hamilton, Ontario
Immaculate and an absolute show stopper 2 Beds and 3 Baths townhouse in a great location of promising Waterdown. **2018 Built. 1496 Square Feet**. Comes with a large **private rooftop terrace offering unobstructive northerly 180 degree view**. Main floor boats **9Ft. Ceiling**. As you enter, on the left you'll find the elegant and grand square shaped living room having 3 tall windows offering an open southerly view. The gorgeous formal dining room with large windows sits on the opposite side of the living room. In between is located an elegant**open concept gourmet kitchen** that boasts quartz counters, Centre Island/breakfast bar, backsplash, pendant light, stainless steel appliances, tons of cabinets. This main floor also is complemented by a large Pantry and a powder room. The **two beautiful and large bedrooms** are located on the third level. The master bed has its **own 4 pc ensuite**, walk-in closet and also opens to a **Juliette balcony**. The other room is also stunning with a walk-in closet and 3 windows offering beautiful southerly view. Laundry is also located besides the bedrooms. Isn't it a great feature? Just to add one more mega star to its shoulder, this gem also comes with a large private rooftop oasis having both covered and open terrace offering an unobstructed northerly view. Isn't it nice? This terrace is a real great place for chilling, barbequing, having tea/coffee/drink and entertaining your friends in rain or shine. The whole house has tons of windows opening to both north and south side. It's painted in a beautiful neutral color and shows extremely well. Upgraded blinds and light fixtures. Your clients will really like it. Great complex in an excellent location close to schools, walmart, Sobey's, Harvey's, Swiss Chalet, TD Bank, Shoppers, Pizza Pizza, and much more. 3 minutes to HWY 6, seven minutes to 403, One minute drive to Rockcliffe Trail. Shows A+++++. (id:59911)
RE/MAX Real Estate Centre Inc.
398 Gilbert Bay Lane
Wollaston, Ontario
Thoughtfully updated 3 Bedroom, 2 Bath, 4 season lakeside home with stunning views of gorgeousWollaston Lake. Read next to the wood stove in the cozy family room or swim in deep cleanwater from 100 of private shoreline. Entertain guests in the open concept layout that flowsfrom the kitchen, dining and living rooms to the expansive deck. Featuring a dry boathouse tostore your lakeside toys as well as a garage/workshop with a spacious loft above waiting foryour imagination, this property will cater to all of your cottage country activities. Whenthe day ends, retreat to a luxurious primary suite featuring a private ensuite with a spaciouswalk in shower. Generac, automatic back-up generator adds convenience and peace of mind foryear round use. (id:59911)
Keller Williams Real Estate Associates
131 Homewood Avenue
Kitchener, Ontario
Offers any time! Welcome to 131 Homewood Avenue, a charming century home nestled in the heart of Kitchener. From the moment you arrive, you'll be drawn in by the home's delightful curb appeal and warm character. The fully fenced yard provides privacy and a great space to relax or entertainwhether you're hosting friends on the deck or enjoying a quiet morning coffee. Step inside to a welcoming foyer that sets the tone for the timeless charm found throughout. The formal dining room is perfect for family meals or cozy dinner parties, while the bright and functional kitchen offers direct access to the backyard, making outdoor dining and supervision a breeze. Upstairs, you'll find three inviting bedrooms, including a spacious primary, and an updated bathroom. The property also features a separate side entrance, offering added flexibility and potential for future in-law or income suite possibilities. Recent updates include most new windows, a new furnace and A/C, and a new garage dooradding comfort and efficiency to this classic home. The detached garage provides even more versatility, whether you need space for your vehicle or a workshop for your next project. Freshly painted throughout, this home is move-in ready and waiting for your personal touch. Located on a desirable street, you'll enjoy easy access to Victoria Park, the scenic Iron Horse Trail, and a wide range of local amenities. With public transit nearby and downtown just minutes away, everything you need is right at your doorstep.Don't miss your chance to own a piece of Kitchener's history on one of its most sought-after streets. Book your showing today and make 131 Homewood Ave your new home. (id:59911)
RE/MAX Twin City Realty Inc.
297 Mohawk Road W
Hamilton, Ontario
Great investment opportunity with this beautifully renovated, clean and bright property near Mohawk College! Completely updated in 2022, this home features new flooring and baseboards throughout, new high efficiency windows ( except for primary) and doors, plus a modern kitchen equipped with stainless steel appliances and stunning quartz countertops and a stunning island. The updated bathroom, which includes a glass shower and elegant ceramic flooring. With three generous bedrooms, a spacious kitchen with a dining area, and a laundry room, this property has so much to offer. The lower level, accessible by a separate entrance, includes four additional roomy bedrooms, two bathrooms, a large kitchen with a dining space, and another laundry area. You'll enjoy the convenience of a garage with remote access and direct entry to the home, a fully fenced private backyard oasis with a gazebo , and security cameras, making this an incredible investment choice or spacious home for the large family. Don't miss out on this exceptional cozy home! (id:59911)
Homelife Nulife Realty Inc.
187 Darlington Drive
Hamilton, Ontario
Stunning bungaloft on desirable West Mountain, minutes from Highway 403 and the Linc. The main level offers an open-concept living and dining area with a gas fireplace, an updated kitchen with quartz countertops, breakfast bar, pantry with rolling shelves, and sliding doors to a composite deck. Two bedrooms and an updated 4pc piece bath complete this level. Upstairs, the primary suite features a walk-in closet, ensuite 4pc bath, and treed views of the backyard oasis with hot tub, pool, and gazebo. The lower level includes a wired theatre room, two additional bedrooms with abundant natural light, laundry room, utility room, storage space, and a 3pc piece bath. Outside, enjoy mature landscaping, natural gas hookups, an electrically wired shed, and concrete patios. Central air, on-demand hot water, gas hookups, and move-in-ready elegance define this exceptional home. Pool, pool equipment and hot tub are sold in as is condition. Sellers have not used hot tub! (id:59911)
RE/MAX Escarpment Realty Inc.
51 - 88 Decorso Drive
Guelph, Ontario
Welcome to this bright and spacious 4-bedroom, 3-bathroom end-unit townhome feels just like semi-nestled in one of Guelphs most desirable communities. Backing onto a ravine lot enjoy the view from any one of your 3 balcony/decks that directly looks out to the mature treed forest. This modern home features an open-concept main floor with a sun-filled living and dining area, a sleek kitchen with stainless steel appliances, and a private balcony perfect for enjoying your morning coffee or unwinding in the evening. Upstairs, the large primary bedroom includes a private ensuite, accompanied by two additional good-sized bedrooms and a second full bath. The ground-level flex space offers the perfect area for a home office, gym, or guest suite. Enjoy the convenience of an attached garage with inside entry, plus ample visitor parking. The full sized basement offers additional space waiting to be finished to your needs and liking. Located just minutes from the University of Guelph (7-minute drive), downtown Guelph (10-minutedrive), shopping centres, Cineplex, LCBO, restaurants, parks, and trails. Easy access to Highway 6 and the 401 makes commuting a breeze. Public bus service along Victoria Road provides direct transit to the University, and a brand-new 108,000 sqft high school is under construction right behind the woods slated to open Fall 2026.Ideal for families, professionals, investors, and commuters a like don't miss this exceptional opportunity to live in a vibrant, growing community. (id:59911)
Royal LePage Ignite Realty
965 Metler Road
Pelham, Ontario
Nestled on a picturesque 46.5-acre property, this breathtaking century home seamlessly blends historic charm with modern conveniences. Spanning approximately 2,600 sq. ft., this bright and inviting home is filled with natural light, highlighting its many original features, including a stunning handcrafted staircase, wide plank hardwood floors, intricate trim work, 2 gas fireplaces, and beautiful stained glass windows. The thoughtfully designed layout offers 3 spacious bedrooms, including one with a private balcony overlooking the scenic landscape. A second-floor laundry and home office provide convenience, while the elegant 5-piece bathroom adds a touch of luxury. Enjoy the beauty of the outdoors from any of the three covered porches, with the back porch offering serene views of the pond and vegetable garden. For those who appreciate additional space, this property offers a two-story 3-car detached garage with a loft apartment featuring two bedrooms and a rough-in for a three-piece bath, ready to be completed as an in-law suite. Additionally, a 60x30 detached garage provides ample room for storage, a workshop, or hobby space. Completing the outdoor amenities is a covered dining and BBQ area, perfect for entertaining and enjoying the scenic surroundings. Previously used for farming wheat, the expansive land offers endless possibilities. Located in the heart of the Niagara Region, you're just minutes from local markets, scenic hiking and biking trails, world-class wineries, breweries, golf courses, and top-tier dining. Plus, with easy access to the QEW, commuting is a breeze. This rare and remarkable property is a must-see don't miss your chance to own a piece of history in an unbeatable location! (id:59911)
Royal LePage Meadowtowne Realty
