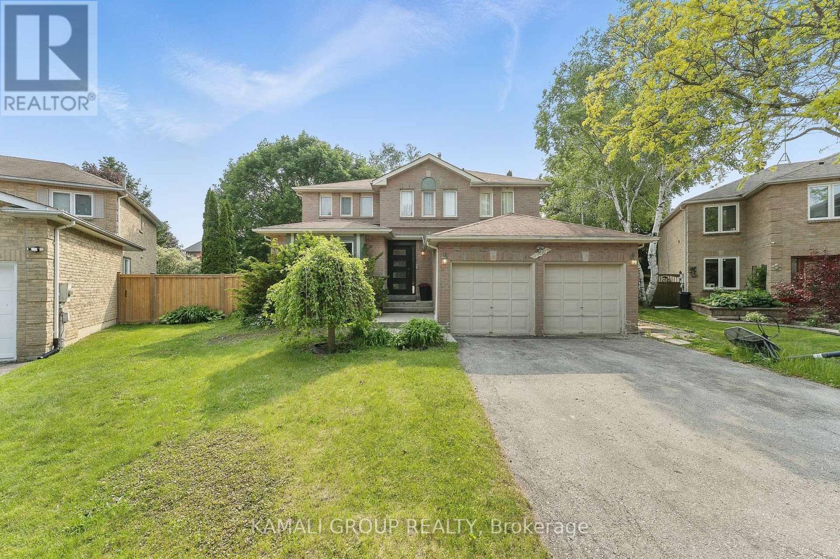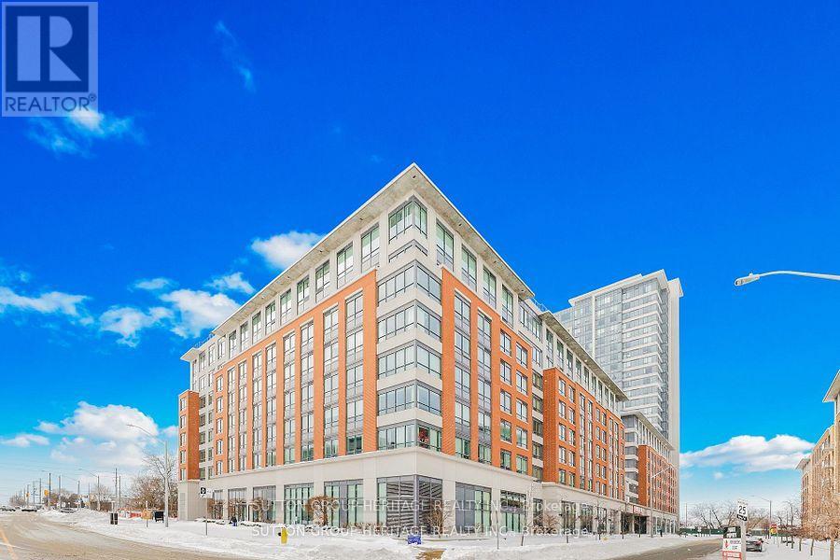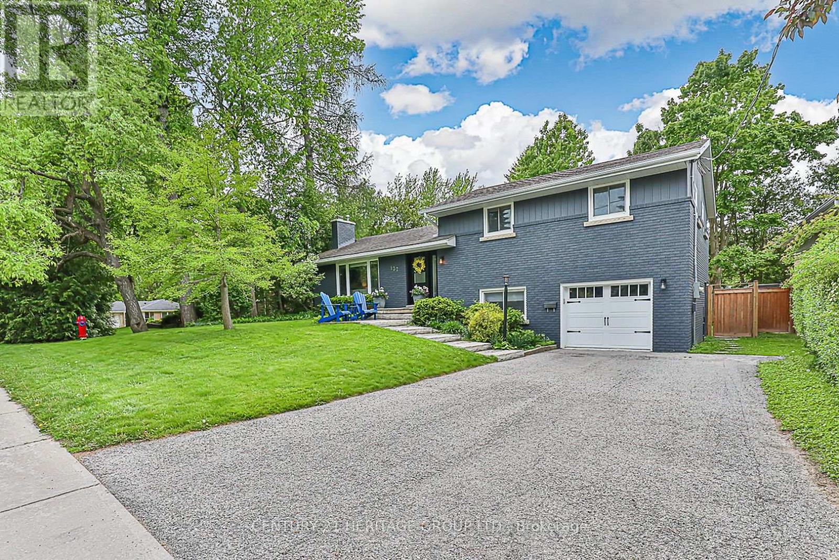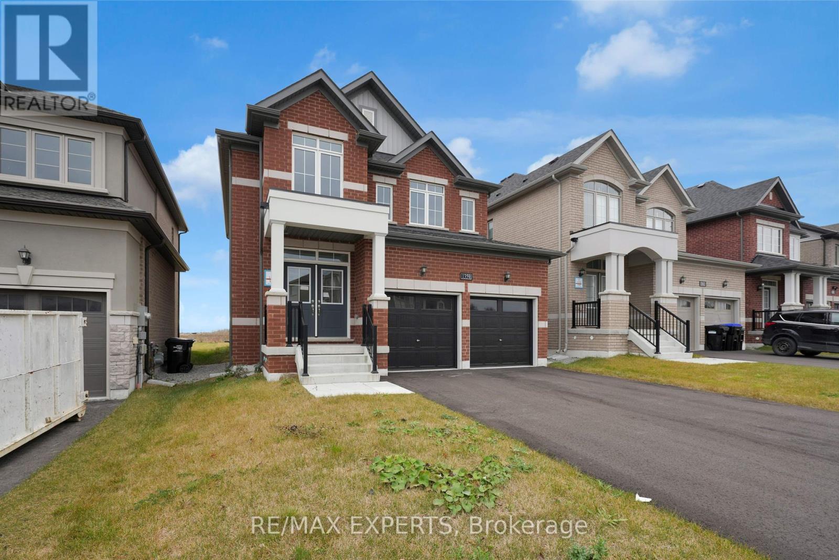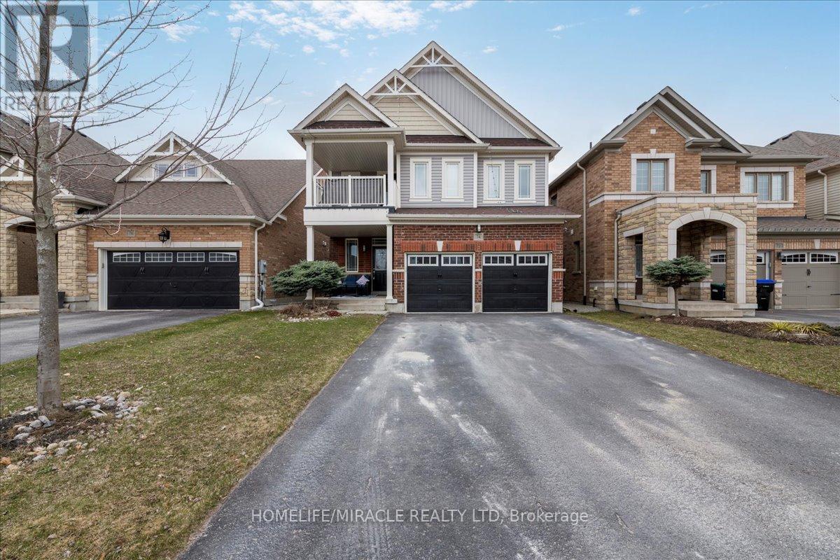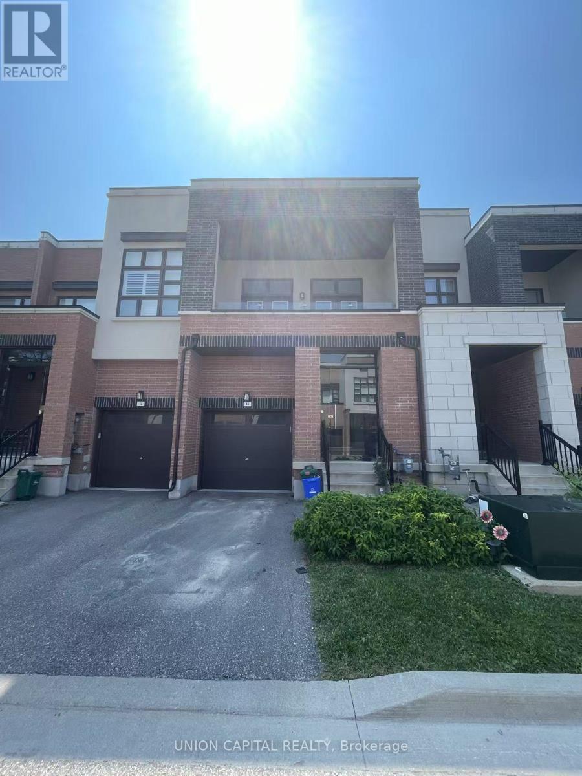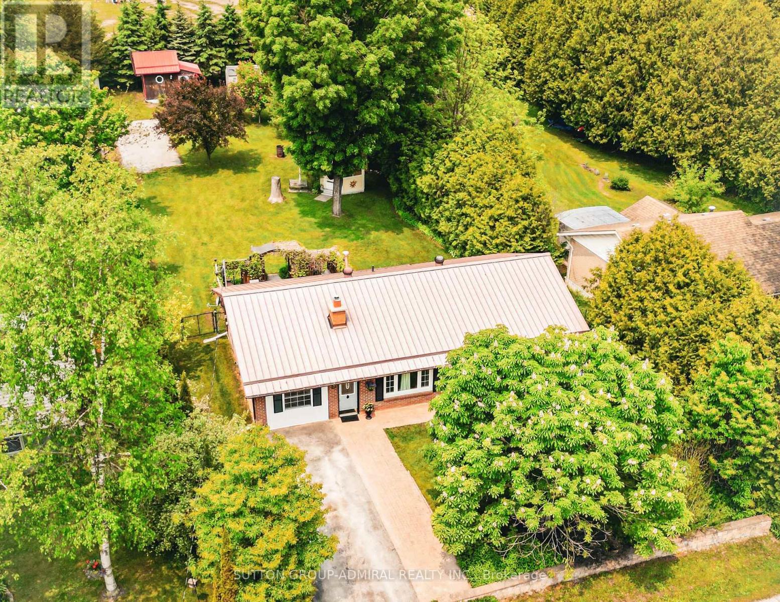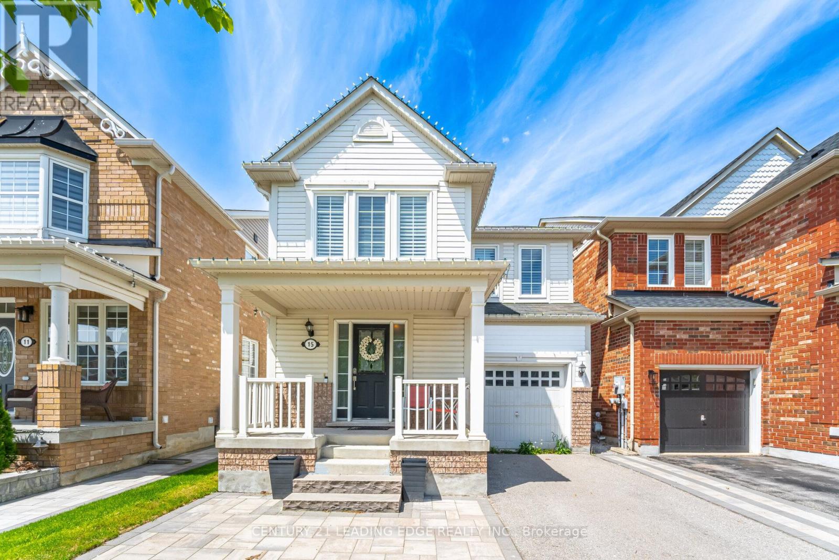324 Petheram Place
Newmarket, Ontario
Nestled on a quiet and private court, this spacious 4-bedroom home offers the perfect blend of comfort and elegance in the highly desireable Glenway Estates community. The updated eat-in kitchen features granite countertops, stainless steel appliances, a generous pantry, and a walk-out to a fully fenced, pie-shaped backyard-ideal for family gatherings and outdoor entertaining. The home boasts four generously sized bedrooms, including a large primary suite with a walk-in closet and a private ensuite. The open-concept living and dining area is filled with natural lights from large windows, while the cozy family room features a fireplace and double French doors for added charm. Additional highlights include a main-floor laundry room with built-in cabinetry and convenient access to the garage. This home combines functionality and style-perfect for growing families. (id:59911)
Kamali Group Realty
267 - 1 Sun Yat-Sen Avenue
Markham, Ontario
6 Years Old Life Lease Senior Residence 55+ By Mon Sheong Foundation 720 Sq.Ft. South View One Bedroom + Den Unit With One Bathroom. First Owners. 24/7 Security On-Site. Emergency Response Service. Excellent Recreational Facilities And Social Programs. Pharmacy, Clinic, Mahjong Room, Ping Pong Table, Karaoke Room, Exercise Room, Cafeteria/Restaurant, Shuttle Bus Service To Supermarket & More. Bright Southern Exposure. Roof-Top Patio. *One resident must be 55+ age and second one 18+. Buyer can be any age* **Basic Internet & TV package included** (id:59911)
Sutton Group-Heritage Realty Inc.
1606 - 398 Highway 7 E
Richmond Hill, Ontario
Rarely Available! Spacious, Bright corner 2 Bed, 2 Bath unit with 2 Parking Spots and Locker! Prime Location at Hwy 7 & Valleymede, featuring two generously sized bedrooms, two full bathrooms, Enjoy unobstructed southeast views, abundant natural light, and a bright, airy layout with 9-foot ceilings and high-grade laminate flooring throughout.The open-concept kitchen is equipped with quartz countertops and stainless steel appliances. The primary bedroom offer a private ensuite. Located just steps from Viva transit, restaurants, banks, schools, and shops, with easy access to Hwy 404, Yonge, and Hwy 407.The building impresses with its quality construction, stylish lobby, and a full range of amenities, including a gym, party room, game room, and library.**Extras** S/S Fridge , Stove, Dishwasher, Washer & Dryer, Microwave, Window Blind &, Light Fixtures, 2 parking spaces and 1 locker included. (id:59911)
Bay Street Group Inc.
180 Vantage Loop
Newmarket, Ontario
Welcome to your perfect starter home! Stylish ,bright and modern 2-bedroom, 3-bathroom townhouse located in one of Newmarket most desirable neighbourhoods. Perfect for a couple or a small family, this thoughtfully designed home combines comfort, functionality, and unbeatable ease. Just steps from Upper Canada Mall, public transit, restaurants, parks, schools, and all essential amenities, you'll love having everything you need right at your doorstep. Whether you're commuting, shopping, or enjoying a night out, this location truly has it all. Step inside to find your 1st level foyer and 2PC bathroom, going up to The main level that features an open-concept layout with a stylish white kitchen, stainless steel appliances, and a cozy breakfast bar that flows seamlessly into the living and dining area.Ideal for both relaxing and entertaining. Large windows and a balcony that let in natural light, creating a warm and inviting atmosphere. Upstairs, you'll find two spacious bedrooms, including a primary suite with a private 4 pcs ensuite and walk-in closet. A second bedroom that is perfect for a child room or an office, if you are working from home, with a full bathroom and convenient upstairs laundry to complete the upper level for maximum convenience. Whether you're starting out or downsizing, this home offers the perfect blend of comfort and location. Amazing finishes and the best location! Don't miss this one out! (id:59911)
Keller Williams Legacies Realty
137 Beechwood Crescent
Newmarket, Ontario
This Beautifully Updated Family Home is located in a Sought-After Neighbourhood. Nestled on a quiet, family-friendly crescent, this updated side-split offers excellent curb appeal with its stone walkway, lush gardens and mature landscaping. Step inside to discover a thoughtfully designed open-concept main floor thats ideal for modern living. The spacious kitchen is a chefs dream, featuring stainless steel appliances, quartz countertops, abundant cabinetry, under-cabinet lighting & a large island with a breakfast bar & stylish pendant lighting. The adjacent dining area is perfect for family meals & offers a walkout to the backyard deck, making indoor-outdoor entertaining a breeze. The bright & inviting living room showcases a large picture window, crown moulding, pot lights & a cozy gas fireplace -an ideal space to relax & unwind. Up just a few steps, the upper level features a generous primary bedroom with his-and-hers closets, two additional bedrooms & a beautifully updated four-piece bathroom with a glass-enclosed shower. Rich hardwood flooring extends throughout the main & upper levels, adding warmth and elegance. The ground-level lower floor includes a spacious fourth bedroom with a large window & closet, a second four-piece bathroom & a convenient laundry area with walkout access to the backyard patio. The finished basement adds even more versatile living space, offering a large recreation room with above-grade windows, pot lighting, wainscoting & ample storage with two closets. A sizeable utility room provides room for a workshop and additional storage. Step outside to your private, fully fenced backyard retreat, complete with a generous deck, patio area, large storage shed & mature trees that offer shade and serenity. Located close to schools, parks, shopping and public transit, this home combines comfort, style & convenience. Please see list of updates attached. (id:59911)
Century 21 Heritage Group Ltd.
1359 Broderick Street
Innisfil, Ontario
Welcome to 1359 Broderick St, located in one of Innisfil's most desirable neighborhoods! This beautiful Pristine-built home is less than 3 years old and truly move-in ready. Featuring a detached layout with a double car garage, easy access from the garage to the main floor and no sidewalk, this property offers both comfort and convenience. The main level boasts an inviting open concept to great room, dining, kitchen with quartz countertops , hardwood and ceramic flooring, breakfast area, windows offering plenty of natural light. stainless steel appliances, and almost 2,000 sq. ft. of well-designed living space perfect for both family living and entertaining. The main level also includes a convenient powder room, perfect for guests. The second floor offers 4 generously sized bedrooms and 2 bathrooms, including a primary suite with an oversized walk-in closet and a luxurious 5-piece ensuite. Laundry is also conveniently located on the second floor, making everyday life that much easier. This home is ideally positioned near the future Innisfil's GO Station, offering unbeatable access for commuters and strong long-term value. Close to schools, shopping, the beach, and Highway 400. Call this beautiful house your home, it's one you won't want to miss! (id:59911)
RE/MAX Experts
147 Oxford Street
Richmond Hill, Ontario
Beautiful Home On A 53x216 Extra Large Lot!! Prime Location in the prestigious, Mill Pond community. 4+1 Bedrooms, South-Facing Backyard for abundant natural light. Gourmet Custom Kitchen with granite countertops, center island, gas stove and new refrigerators.Hardwood Floors Thru-out the house, Oversized Deck to Private Backyard. Separate Entrance Basement with gym, sauna, and home theater. Full Smart Security System with new alarm cameras and Video doorbell. Location Close To All Amenities, Freshly Painted, New renovated washrrom, Don't miss this rare opportunity! (id:59911)
First Class Realty Inc.
26 Hearn Street
Bradford West Gwillimbury, Ontario
Brand New, Never Lived-In Luxury Home at the Peak of Bond Head!Welcome to the exclusive "Ridgeland" model by Sundance Homes the only one of its kind perched at the highest point of the community! Offering over 3,681 sq ft of above-grade living space, this stunning 5-bedroom, 3.5-bath home combines modern luxury with thoughtful functionality. A main floor den/office can easily serve as a 6th bedroom, ideal for multi-generational living or working from home.Step into an open-concept kitchen complete with stone countertops, sleek wet bar, and high-end vinyl laminate flooring. Walk out to your private deck and enjoy unobstructed greenbelt and hill views through oversized modern windows. The walk-out basement features a cold cellar, rough-in for a bathroom, and ample potential for a future in-law suite or entertainment area.Upgraded throughout with thousands spent. Smooth 9-ft ceilings on main and second floors 200 Amp electrical panel Contemporary aluminum/glass railings Direct access from the kitchen to the deckLocated in a rapidly growing community, with major industries and infrastructure projects underway. Enjoy quick access to Hwy 27 and Line 7, just 5 minutes from Hwy 400, and minutes from the upcoming Hwy 400-404 bypass, 20 Mins to Wonderland, the Honda Plant (Alliston)Nearby Amenities Include: Schools: Steps to Bond Head Elementary & Bradford District High School Recreation: Bond Head Golf Club & Conservation Areas for outdoor leisureThis is more than a home it's a lifestyle opportunity in one of Ontarios fastest-growing areas. Move in today and make it yours! (id:59911)
Century 21 Realty Centre
305 - 35 Baker Hill Boulevard
Whitchurch-Stouffville, Ontario
Welcome to Suite 305 at 35 Baker Hill Blvd - A Rare Gem in the Heart of Stouffville's Prestigious Community! This luxurious low-rise condo offers over 1,400 sq ft of thoughtfully designed living space, featuring 2 spacious bedrooms plus a versatile den - perfect for a third bedroom, home office, or media room. Step into a grand foyer adorned with designer ceramic flooring, leading to an open-concept layout highlighted by 9 ft ceilings, elegant crown moulding, pot lights and rich hardwood flooring throughout. The custom kitchen is a chef's dream with stainless steel appliances (2023), a stylish backsplash, extended kitchen cabinets and a breakfast bar ideal for casual dining. The expansive primary bedroom includes a walk-in closet, a private 3-piece ensuite and direct access to a large balcony - also accessible from the main living area for seamless indoor-outdoor living. Laundry room with stacked washer and dryer (2023), custom shelving and laundry sink. Enjoy the comfort of the recent renovations including new flooring, countertops and modernized bathrooms (2023). Exceptional building amenities, well maintained exquisite grounds leading to a walking path. 2 Underground Parking Spots and Locker Included. Located just minutes from all amenities, including shops, restaurants, parks and much more - this exceptional unit offers a perfect blend of luxury, convenience and functionality. (id:59911)
Century 21 Leading Edge Realty Inc.
188 Church Street N
New Tecumseth, Ontario
Welcome to this beautiful Family Home Located In The Desirable neighbourhood! Nestled on a wide 45 ft lot with an extended driveway and no sidewalk, this thoughtfully upgraded 5-Bedroom, 4-Bathroom residence is a perfect blend of elegance and functionality. The open-concept main floor features a grand family room with a cozy fireplace, a separate living room ,a home office, and a chefs kitchen loaded with upgrades: granite countertops, oversized island, and a full pantry wall. A convenient laundry room with direct garage access.Hardwood flooring throughout, matching stair case with iron pickets, smooth ceilings, pot lights, and premium appliances. The unfinished extra-large basement is a blank canvas ready for your personal vision and finishing touches.Located in a high-demand community, this home is just minutes from Hwy 400, and within walking distance to schools, parks, shopping, and restaurants. The extra deep lot and no sidewalk provide extended driveway parking and exceptional curb appeal.This home is the perfect place for your family to grow, thrive, and create lasting memories. (id:59911)
RE/MAX Gold Realty Inc.
108 Armitage Drive
Newmarket, Ontario
Welcome to this beautifully maintained Raised Bungalow, tucked away on a quiet cul-de-sac in the heart of Newmarket. Seton a generous 40 x 130 ft lot, this home offers 3 spacious Bedrooms on the Upper Level and additional living space on the Lower Level,featuring a stunning Stone Fireplace and full Bathroom. Enjoy peace of mind with numerous recent upgrades including a newer Roof, FrontEntrance, Garage Door and Front Door (2024), along with a low-maintenance Trex Composite Front Porch (2023). Ideally located just a shortwalk to the soon-to-be-completed 16-acre Mulock Park, the Sledding Hill on Dennis Park, Public Transit and Shopping. This home blendscomfort, convenience, and community perfect for growing families or downsizers alike. (id:59911)
Keller Williams Realty Centres
3381 Marion Avenue
Niagara Falls, Ontario
This delightful home is located in the beautiful family-friendly mature neighbourhood of Stamford. The home has benefitted from many renovations making this spacious, light filled family home a true treasure ( with an amazing amount of storage). The kitchen (renovated 2025) is modern and functions well with built-in appliances, quartz counter tops and a central island. It leads into the dining room (that has a walk-in pantry for storing extra appliances and dishes). The main floor spa like bathroom is in oasis, with a soaker tub, oversized separate shower and a new toilet wit bidet seat. The main floor also features the primary bedroom with built-ins. The family room is spacious and features a vaulted ceiling, many newer windows, a wet bar and a wood burning functioning fireplace. This room leads out to a 3 season sunroom that overlooks the spacious fully fenced backyard. The backyard features aggregate concrete patio areas housing many different spots to entertain. The hot tub is included! Also off the family room is the door to the breezeway that acts as an extra entertaining area. There is also a gas hob in this area making it a second kitchen. Upstairs are two good sized bedrooms with excellent storage and walk-in closets. The basement has a workshop, laundry room and a large partially finished rec room. This home has it all. Close to highways and amenities, room sizes approximate. (id:59911)
Realty Network
74 Cauthers Crescent
New Tecumseth, Ontario
Welcome to 74 Cauthers Crescent, located in the highly sought-after Treetops community in Alliston. This prime location offers easy access to retail and grocery stores, Highway 400 & 27, schools, parks, and the Nottawasaga Resort. Set on a premium lot with stunning golf course views, this home features a spacious open-concept design with 4 bedrooms and 3 bathrooms. The fully finished walkout basement includes an additional bedroom, offering great potential for large families or rental income. The chef-inspired kitchen is equipped with extended cabinetry, quartz countertops, a butler's pantry, and a dedicated coffee station. The second floor is highlighted by an elegant oak staircase with iron pickets, leading to 4 generously sized bedrooms, including the master suite with a 5-piece ensuite and a large walk-in closet. All other bedrooms feature custom cabinetry in the closets, adding extra storage and organization. This home provides both luxury and functionality ideal for comfortable living and entertaining. Basement, Lots of Parking, Dbl Car Garage. Entire Home Has Been Newly Painted & Upgraded!! (id:59911)
Homelife/miracle Realty Ltd
48 Causland Lane
Richmond Hill, Ontario
Available IMMEDIATELY. EV PARKING, WATER SOFTENER AND WATER PURIFIER!!! Bright & Spacious Over 2400 Sqft Elite Town 3 Bedrooms 4 Washrooms At Dovensleigh Community. Great Layout 9' Ceilings, Hardwood Floor Thru-Out, Granite Counter Kitchen, 5 Pc Master Ensuite W/Step Up Tub. HUGE WALKOUT BALCONY FROM THE TWO BEDROOMS. Top Of The Line Finishes Lots Of Upgrades, Finished Basement. Great Schools Redstone Public School & Richmond Green Ss. Close To All Amenities And Public Transit. Minutes To Hwy404 & Richmond Hill Go Station. EAST-WEST FACING WITH LOTS OF NATURAL LIGHT. BACK ON TREE-LINED FENCED BACKYARD FOR GREAT PRIVACY. Perfect for young professionals, students, and newcomers seeking space, style, and convenience in one of Richmond Hill's most desirable locations. (id:59911)
Union Capital Realty
27 River Drive
Essa, Ontario
CHARMING BRICK BUNGALOW WITH GREAT CURB APPEAL NICELY LANDSCAPED AND FEATURING A LOVELY FRONT PORCH. NESTLED ON A LARGE TREED BACKYARD OASIS APPROX. 66 BY 230 FT LOT, 3 BEDROOMS AND AN UPDATED 3-PIECE BATHROOM W/ SHOWER. SPACIOUS FAMILY ROOM W/ BRICK FIREPLACE, FORMAL LIVING ROOM W/ FIREPLACE, AND A GOOD SIZE KITCHEN AND LAUNDRY ENSUITE. THE IDEAL PROPERTY FOR FIRST TIME HOME BUYERS OR FAMILIES LOOKING TO DOWNSIZE AND ENJOY BUNGALOW LIVING! LARGE PRIVATE DRIVEWAY PROVIDING AMPLE PARKING SPACES. THE BACKYARD FEATURES A LARGE PATIO, NICELY LANDSCAPED W/ MATURE TREES AND SHRUBS AND A FOUR-SEASON GAZEBO! (id:59911)
Sutton Group-Admiral Realty Inc.
10 - 31 Baynes Way
Bradford West Gwillimbury, Ontario
Experience modern urban living in this nearly new 3-storey back-to-back condo townhome built by Cachet Homes. Offering 1,975 sq ft of thoughtfully designed space, this home features 4 bedrooms and 3 bathrooms with premium finishes throughout. The main floor impresses with smooth 9-foot ceilings and beautiful 3 engineered hardwood flooring, complemented by a sleek kitchen equipped with extended-height cabinets and quartz countertops. Upstairs, the spacious primary suite includes a walk-in closet and a 4-piece ensuite, alongside a second bedroom and convenient laundry area. The top floor offers two additional bedrooms, one with a private balcony, plus a full bathroom. Enjoy added privacy with no neighbors in the front, and entertain family and friends on the expansive private rooftop terrace ideal for BBQs and outdoor gatherings. Benefit from two underground parking spots, a large storage locker. Located steps from GO Station, local shops, dining, schools, and with quick access to Highways 400 and 404, this townhome perfectly blends style, comfort, and convenience. (id:59911)
Century 21 Legacy Ltd.
17 Chetholme Place
Halton Hills, Ontario
A covered porch welcomes you into this well-maintained 3-bedroom + room in basement currently used as 4th bedroom (no window), 4-bathroom home situated on a quiet family friendly street with no through traffic perfect for young kids! A beautiful entry system and eye-catching wood and wrought-iron staircase set the stage for this lovely home. The main level offers tasteful flooring throughout and a well-designed floor plan with spacious foyer, combined living/dining rooms, eat-in kitchen, laundry room, powder room and side entrance with access to the heated garage. The nicely updated kitchen enjoys classy dark finish cabinetry, quartz counters, island with breakfast bar, stainless steel appliances, an enviable wall of pantry and walkout to deck, large patio and fenced yard. The combined living and dining rooms are perfect for entertaining a crowd or snuggling up with a book and quiet time. The upper level offers a sun-filled family room with hardwood flooring, large windows and garden door walkout to a balcony overlooking the street the perfect place to enjoy your morning coffee while watching the kids are at play. Three bedrooms, the primary with luxurious 3-piece ensuite and walk-in closet with organizer and the main 4-piece bathroom complete the level. The finished basement adds to the enjoyment of this delightful family home with large rec-room featuring an electric fireplace set on a striking stone feature wall, office/4th bedroom (no window), 2-piece bathroom and storage/utility space. Great location. Close to schools, parks, shops and trails with easy access to main roads for commuters. (id:59911)
Your Home Today Realty Inc.
1172 Blencowe Crescent
Newmarket, Ontario
Stunning 4-bedroom detached home in prestigious Copper Hills, built by renowned Greenpark Homes. This beautifully upgraded property features a brick & stone exterior, professionally landscaped yards, and a stamped concrete driveway, walkway, and porch. Enjoy a sun-filled south-facing backyard oasis with a lush lawn, perennials, and patio.Inside, 9-ft ceilings, hardwood floors, California shutters, and pot lights create a bright, elegant atmosphere. The chefs kitchen boasts stainless steel appliances, gas stove, center island with breakfast bar, and a spacious eat-in area. The open-concept family room offers coffered ceilings and a cozy gas fireplace. Upstairs, the primary suite features a large walk-in closet and 5-pc ensuite. Second bedroom has its own 4-pc ensuite and vaulted ceilings. All bedrooms include walk-in closets, with semi-ensuite access for the 3rd and 4th.The fully finished basement includes a large rec room, 3-pc bath, and layout ideal for a future kitchen or bedroom. No sidewalk = parking for 4 cars. A perfect blend of style, space, and function in a prime location! (id:59911)
RE/MAX Hallmark York Group Realty Ltd.
15 William Stark Road
Whitchurch-Stouffville, Ontario
Welcome to William Stark. This fabulous house boasts a renovated kitchen, large primary bedroom with a 4 piece ensuite bathroom. Hardwood floors throughout the second floor. Close to schools, shopping, transit and anything else you may desire. This stunning house also has a finished basement, new furnace in 2025 and the back yard is all turf grass no cutting required! (id:59911)
Century 21 Leading Edge Realty Inc.
106 Bayberry Street
Whitchurch-Stouffville, Ontario
Welcome to 106 Bayberry St - A freshly painted, sun-filled corner home offering approximately 2,400 sq ft of well-designed living space. This 4-bedroom, 3-bathroom home features an open-concept kitchen with custom backsplash, granite counter, gas stove, stainless steel appliances, and overlooks a spacious living room with pot lights and hardwood floors. Natural light pours in from the east, south, and west exposures. Enjoy outdoor entertaining in the beautifully landscaped backyard featuring a pergola and in-ground smart sprinkler system for easy maintenance. Located in a family-friendly neighbourhood with convenient school bus access and an easy walk to Stouffville Main St. Well-maintained and move-in ready. (id:59911)
Forest Hill Real Estate Inc.
515 Winston Road Road Unit# 79
Grimsby, Ontario
Stunning fully remodeled 2024 luxury end-unit freehold townhome, true magazine-worthy living, located in sought-after Grimsby Beach, corner unit offers extra light, privacy & double-wide 2-car driveway, inside entry from garage conveniently located on driver's side, seamless open-concept layout flows effortlessly throughout, custom eat-in bench in dining ideal for kids or dinner guests, chef’s kitchen with premium finishes, gas BBQ hook-up on one of the largest townhome patios in Grimsby Beach, perfect for entertaining, breathtaking Lake Ontario views from upper Primary Suite balcony & back yard patio, enjoy Grimsby's most beautiful sunsets, primary suite features double French doors for cross breeze & serene relaxation, custom shades & blinds on every window, no carpet except bedrooms for easy maintenance, all rooms updated with Forge Steel & Silver Plate Sherwin Williams Emerald eggshell designer finishes, Basement waiting for creative design with rough-in for bath in basement, ample amounts of visitor parking moments to projected Casablanca GO Station, This is it!! A 10+++ of LAKESIDE LIVING! Please note: Property comes fully furnished! (id:59911)
Keller Williams Edge Realty
652 Westbrook Road
Hamilton, Ontario
Take a look at this stunning home, nestled on just under an acre of lush, mature treed grounds. Beautifully enhanced with professional landscaping. This southern-style bungalow loft design boasts a spacious main-floor primary bedroom and a soaring two-storey ceiling in the great room, highlighted by a floor-to-ceiling natural stone, wood-burning fireplace. The second floor features two bedrooms and two full bathrooms. Above the garage, a versatile bonus room can serve as a bedroom or a separate teen retreat with its own private entrance. The basement includes a finished rec room, workout room, and a large unfinished storage area. An oversized double car garage is ideal for any auto enthusiast. The backyard is truly a showstopper! A beautiful pool surrounded by mature trees and nature creates the perfect retreat. Who needs to drive three hours to a cottage getaway when it's all right here? (id:59911)
Realty One Group Insight
200 Martin Street
King, Ontario
This private and secluded acreage in the middle of King City awaits your plans. You value the trees and serenity of this pastoral space and hold the vision for life amidst the greenery. Conveniently located close to fine dining, shopping, trails and schools. (id:59911)
Royal LePage Meadowtowne Realty
100 Burloak Drive Unit# 1102
Burlington, Ontario
Unique opportunity to own a ground floor unit at sought after Hearthstone by the Lake Retirement Condominiums. Walk out to your private patio overlooking the courtyard. This unit has been updated throughout with luxury vinyl plank flooring, crown moulding, recent kitchen and bath. No detail has been overlooked. Live as independently as you wish or make use of the many amenities included in the Club Fee like indoor pool, gym, dining room credit, concierge, exercise programs, the list goes on. (id:59911)
Realty World Legacy
