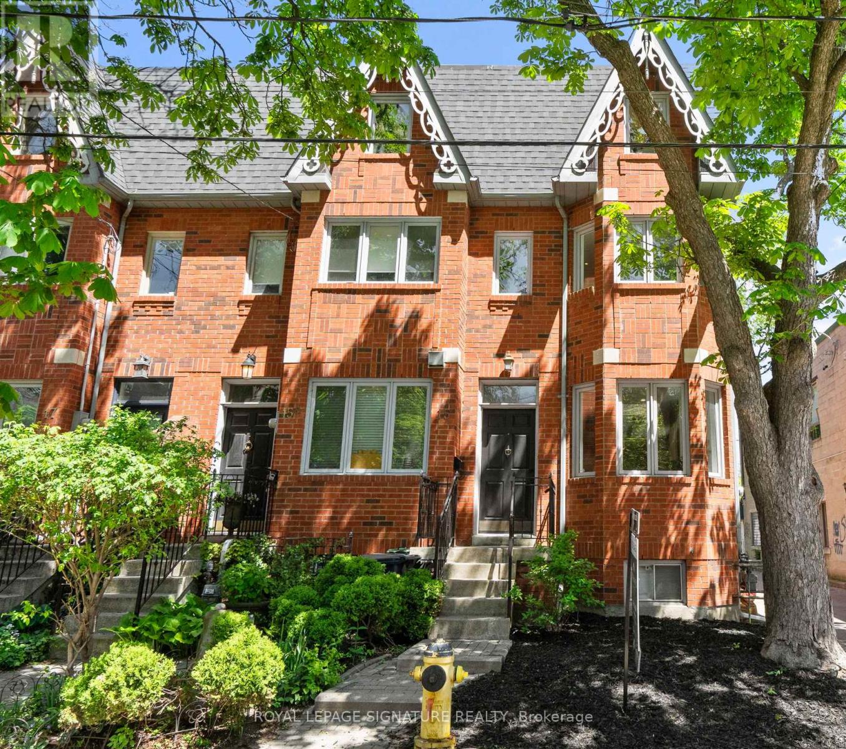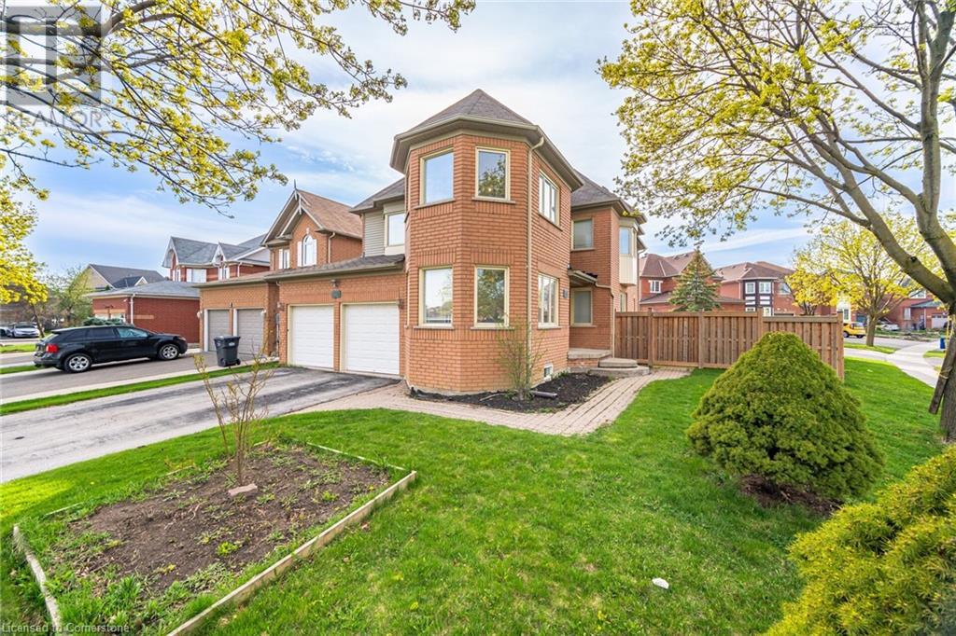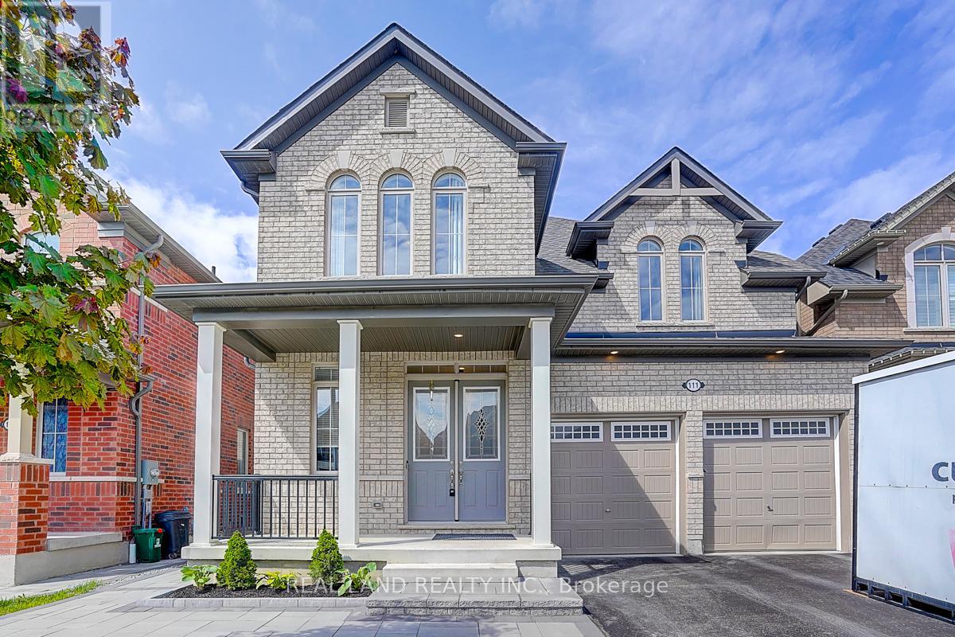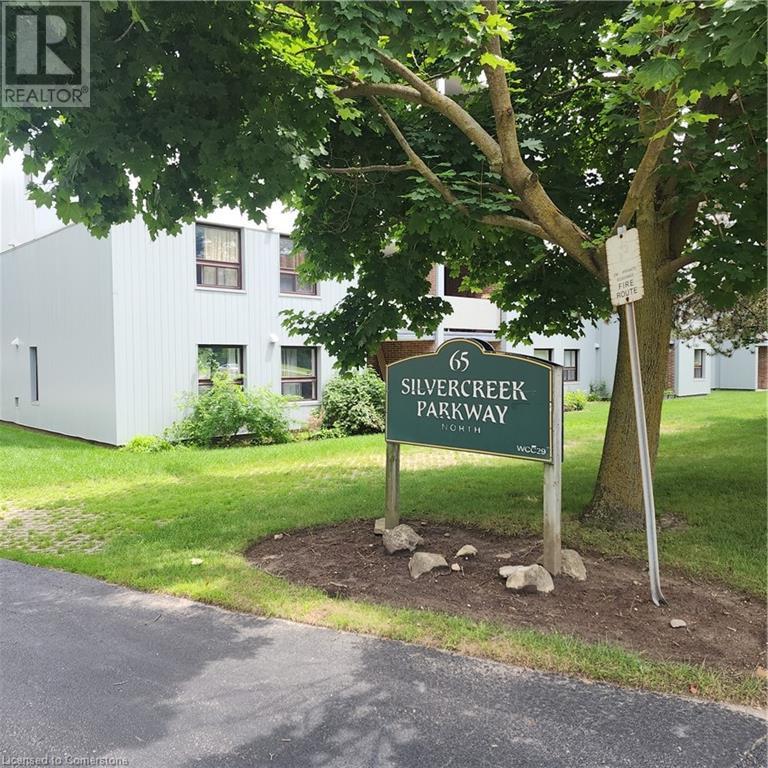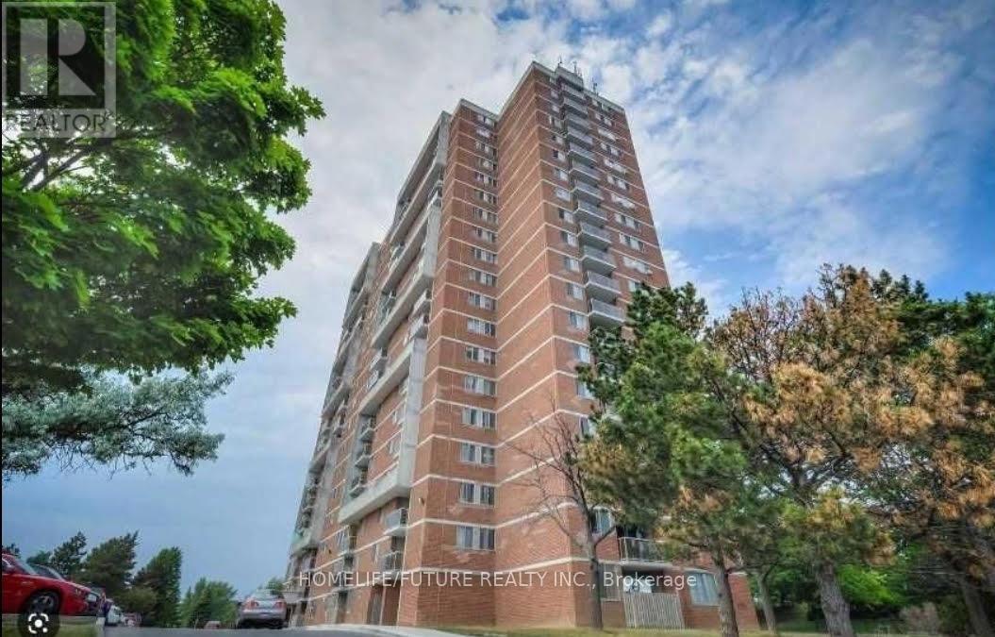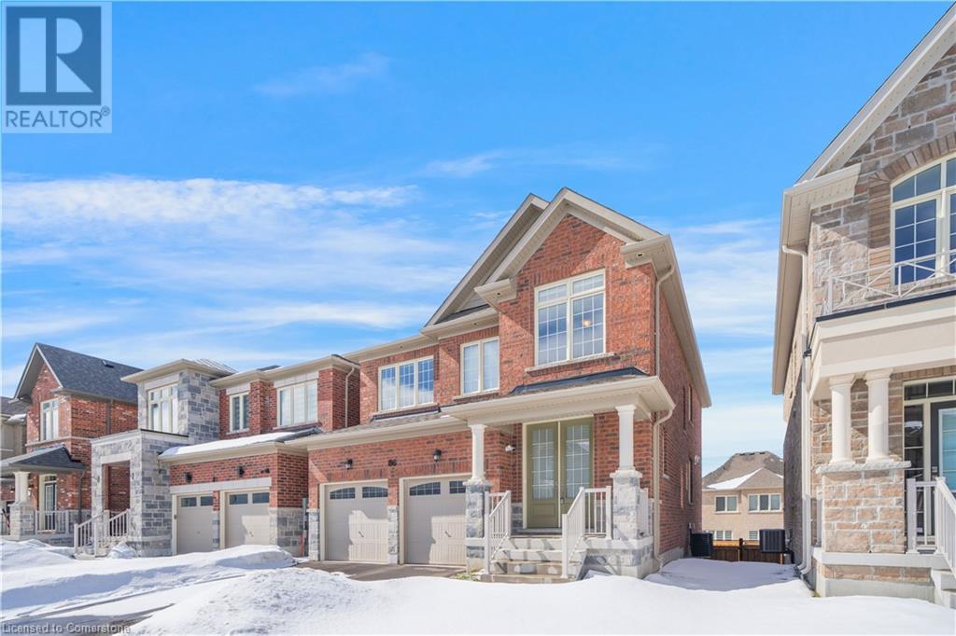20 Par Avenue
Toronto, Ontario
This spotless, solid brick bungalow is a rare opportunity in one of Scarboroughs most established and family-friendly neighbourhoods. Offered as an estate sale and sold in as-is, where-is condition, this home is a blank canvas ready for the right buyer to add their personal touch.Lovingly maintained, this 3-bedroom home is truly move-in ready. The interior is pristine, reflecting years of pride in ownership, and offers the perfect foundation for your dream kitchen and bathroom renovations in the future.There potential for self-contained in-law suite providing incredible flexibility ideal for multigenerational living, guests, or rental income.Whether you're a first-time buyer, downsizer, or investor, you'll appreciate the unbeatable location: nestled on a quiet, tree-lined street close to Highway 401, Centennial College, Cedarbrae Mall, Scarborough Golf & Country Club, and the Scarborough Centennial Recreation Centre & Masjid.T his is a turnkey opportunity in a thriving community with room to grow and make it your own (id:59911)
RE/MAX Hallmark Realty Ltd.
1586 Saugeen Drive
Pickering, Ontario
Discover this well maintained home nestled in one of the most sought-after neighborhoods, ideal for families and nature lovers alike. Amberlea is renowned for its scenic parklands, top-rated schools, sports centers, nearby waterfront, shopping, and abundant walking trails. Step into a spacious, carpet-free home through a welcoming foyer. French doors lead into a thoughtfully designed living room featuring a charming bay window. The adjoining dining room is perfect for hosting family dinners and entertaining guests. The functional kitchen is a dream for any home chef, and the extra-large breakfast room easily accommodates the entire family. Enjoy direct walk-out access to the lush, award-winning gardens and expansive deck from both the breakfast area and the cozy family room with a gas fireplace. Upstairs, the massive primary bedroom offers a luxurious retreat with a huge walk-in closet and a four-piece ensuite featuring a separate shower. Three additional generously sized bedrooms, each with easy-care parquet flooring, complete the upper level. The fully finished recreation room is designed for versatility, with an open-concept layout ideal for gaming, movie nights, or entertaining. A three-piece bathroom and a bar sink provide the option to create a mini-kitchen, adding even more functionality to the space. Additional features include convenient main floor laundry with side door entry, as well as direct access from the garage. Don't miss your chance to own this exceptional family home in the heart of Amberlea! (id:59911)
RE/MAX Hallmark First Group Realty Ltd.
15 Boulton Avenue
Toronto, Ontario
Welcome to 15 Boulton Avenue, your dream home in the heart of Leslieville! BRAND NEW KITCHEN AND ALL UTILITIES INCLUDED'!! Get ready to be amazed by this beautifully renovated gem, featuring 3 spacious bedrooms and 2 full bathrooms spread across three stunning floors. Each of the generous bedrooms easily accommodates king-sized beds, offering comfort and flexibility, and the primary bedroom offers multiple closet storage and a skylight!. Enjoy cooking in the brand-new kitchen with eat-in breakfast bar, admire the updated floors and sleek new glass railings, and enjoy modernized bathrooms. Enjoy cozy evenings by the gas fireplace or movie nights in the media room with a projection screen. The home boasts two outdoor decks for entertaining or relaxing under the stars. No fighting for street parking here, as the home is equipped with the convenience of a rear parking spot. The interior isn't the only amazing part of the house - the location truly can't be beat! 15 Boulton is literal steps away from Queen Street Easts bustling shops, restaurants, and fantastic amenities, including Jimmie Simpson Park and Rec Centre. A 25 minute streetcar gets you right into the heart of the core. With unbeatable walkability and transit scores at your doorstep, everything you need is right here waiting for you! *Top 3 floors only (id:59911)
Royal LePage Signature Realty
1802 - 3151 Bridletowne Circle
Toronto, Ontario
Affordability Meets Comfort In This Tridel-Built Bungalow In The Sky, Offering Nearly 1,500 Square Feet Of Beautifully Updated Living Space Without The Price Tag Or Upkeep Of A Detached Home. With 2 Full Bedrooms, 2 Bathrooms, 2 Balconies And 3 Walk-In Closets, This Spacious Suite Offers The Freedom To Live Large On A Smaller Budget. Updated With Smooth Ceilings, New Appliances, Contemporary Flooring And The Convenience Of Ensuite Laundry With The Bonus Of A Newer Washer And Dryer, Every Detail Has Been Thoughtfully Considered For Comfort And Ease.Why Stretch For A House When You Can Enjoy This Much Space For Less - Less Down Payment And Lower Monthly Carrying Costs. All Major Utilities Water, Hydro, And Gas Are Included In Your Maintenance Fee, Along With Snow Removal, Lawn Care, Building Upkeep And Access To Amenities That Most Homeowners Only Dream Of. Amenities Include An Indoor Pool, Tennis Court, Gym, Party Room, Billiards Lounge, Beautifully Landscaped Grounds, A Brand-New Dog Park, Visitor Parking And 24/7 Camera Security Bring Peace Of Mind. Situated In The Established L'Amoreaux Neighbourhood, You're Close To Bridlewood Mall, L'Amoreaux Park, Public Transit And Major Highways 401, 404, 407. Close To Schools Like L'Amoreaux Collegiate, Fairglen And St. Aidan. This Suite Also Includes 1 Underground Parking Spot. If You're Seeking Exceptional Value Without Compromise, This Is Your Opportunity. Affordable, Spacious, And Turnkey - Everything A Smart Home buyer Is Looking For. (id:59911)
Royal LePage Signature Realty
703 - 55 Clarington Boulevard
Clarington, Ontario
Great Opportunity to live in a Brand New Condo in the heart of Bowmanville Downtown! This 2Bed 2Bath unit features an open concept layout with luxury vinyl flooring, Quartz counter, 9' ceiling, Large Open Balcony & many more! Close to all the amenities, 1 underground Parking, 1 Locker & Free Internet! GO Station, Hwy 401! S/S Fridge, stove, dishwasher, washer/dryer, 1 underground parking, 1 locker. (id:59911)
Royal LePage Ignite Realty
781 Oliva Street
Pickering, Ontario
Welcome to this exceptional, custom-built duplex, completed in 2022, ideally situated in the prestigious West Shore community of Pickering. Renowned for its peaceful atmosphere, scenic waterfront, proximity to schools, parks, shopping, and transit. This is a rare find, combining luxury, functionality, and outstanding investment potential. With city-approved permits in place for an addition to convert the duplex into a triplex, this home is perfect for multi-generational living or expanding your rental portfolio. The home features a 400-amp electrical service with separate 100-amp panels for each unit. Both hydro and water are separately metered, allowing for fair and straightforward utility billing. The split ductwork system features dual-zone temperature controls, allowing each unit to customize its heating and cooling. The upper unit is equipped with a tankless water heater, while the basement unit features a dedicated water heater. Superior construction quality is evident throughout, with 2x6 framing, metal roof, Rockwool insulation inside and out, including two layers of 1.5 exterior insulation. The plumbing has been upgraded with a 1-inch feed, future-proofing for additional units or upgrades. The basement unit is currently leased, providing immediate rental income for investors or supplemental income. The exterior of the home will be completed before closing. This is a truly turnkey property in one of Pickering's most desirable neighbourhoods, offering not only a beautiful place to live but also a smart investment opportunity. Whether you're seeking a multi-family home with solid rental income, a future triplex development, or simply a spacious custom residence, this property delivers modern amenities, energy-efficient features, and meticulous craftsmanship. Don't miss your chance to own this West Shore gem Schedule your private showing today and experience the quality and lifestyle that set this home apart. (id:59911)
Royal LePage Ignite Realty
139 Shady Pine Circle
Brampton, Ontario
***THIS HOME WILL NOT LAST*** 3468+ TOTAL Sq Ft Of Modern Updated Living Space W/An Eyecatching ($125K) Chef’s Showroom Kitchen Complete w/Oversized Granite Counter Breakfast Bar (Large Enough For 4-5 Seating) Including 25K Of High End Commercial Grade Appliances. The Custom Designed Open Flow (Wall Removed) Layout Between The Kitchen & Dining Area Makes This A One Of A Kind Main Level Layout + Separate Living Area Easily Transformed Into A Bright Office Space For Those Working From Home. Other Updates Include Engineered Flooring Throughout (No Carpet); Main Floor Laundry; Interior Garage Entry; Freshly Painted; Newly Finished 2 Bdrm. Bsmt Apt (Addtl. 980 Sq. Ft) w/Separate Entrance, Living Area + Full 3pce Washroom & 2nd Kitchen**Roof, High Efficiency Furnace, CAC & Central Vac All Done And/Or Replaced In 2018** Priced Below Market Value!!! (Recent Comparable Sold Just Under $1.2M) Oversized Master Bedroom w/Sitting Area That Can Be Transitioned Into Added Closet Space). 3 Large Bedrooms & 3 Full Bathrooms, Fenced; Large Corner Lot (Addtl. Space For Pool/Play Area); Two Tier Deck; Gas Line Setup for BBQ’s; Vegetable Greenspace; Double Garage & 6 Parking Spaces Safe Community, Nearby Bus Routes; Grocery/Shopping; Recreation Centre; Bramalea City Centre; Bramalea GO Station; Close To Two Municipal Hospitals; Heartlake Conservation Area; Central Access Within 20 Mins to 410, 427 & 401 (id:59911)
Zolo Realty
111 Auckland Drive
Whitby, Ontario
RARE Ravine Lot with NO sidewalk | FINISHED Walk-Out Basement | 4,000+ Sq Ft Luxury |. Welcome to 111 Auckland Dr, Whitby, a rare offering in one of the areas most prestigious, family-friendly neighborhoods. This over 4,000 sq ft executive residence (including a fully finished walk-out basement) has been meticulously upgraded with over $300,000 in high-end finishes and is completely carpet-free throughout. The main level features 10-ft ceilings, open-concept living and dining areas, custom designer hardwood and tile flooring, and modern lighting that elevates every space. The gourmet kitchen is a chefs dream with a brand-new cookstove, whole-home and kitchen-specific water filtration systems, and direct access to an oversized deck, perfect for summer entertaining. Upstairs, 9-ft ceilings continue the sense of openness. All second-floor bathrooms are upgraded with smart bidet toilets, and the layout includes generously sized bedrooms, perfect for growing families. The home is also age-friendly, with walk-in showers ideal for seniors or those with mobility needs. The deep walk-out basement is professionally finished, complete with a luxury dry sauna, additional living space, and a separate entranceideal for multigenerational living or future in-law potential. Step outside to your private backyard oasis with no rear neighbors and professional landscaping. A partially paved front yard with a stone walkway connects front to back, adding convenience and curb appeal. With no sidewalk, the extra-wide driveway parks 4+ vehicles with ease. Smart home technology, an HRV ventilation system, and a whole-house soft water system further enhance comfort and air quality. Ideally located near top-ranked schools, Highways 401/407/412, parks, trails, shopping, and dining this home is the total package. Just move in and enjoy luxury living in one of Durham Regions best locations. (id:59911)
Real Land Realty Inc.
65 Silvercreek Parkway N Unit# 307
Guelph, Ontario
Very unique two storey condominium. Discover the rarity of a unit boasting approx 1075 sqft, accompanied by 2 charming balconies and a spacious family room. Enhanced with the primary bedroom with ensuite and an additional separate dining room. Desirable location close to school, shopping centres and commuter routes. Don't miss this fantastic opportunity! (id:59911)
RE/MAX Real Estate Centre Inc.
54 Bimbrok Road
Toronto, Ontario
Welcome to your dream home! Nestled in a quiet, family-friendly Scarborough neighbourhood, this totally renovated bungalow has had the same owner for over 45 years. With great curb appeal and a new roof(2024) this amazing property offers a perfect blend of modern elegance and classic charm. Step inside to discover an inviting open-concept layout filled with natural light. High end custom finishes throughout including pot lights, 100% waterproof laminate floors, sleek white cabinetry & quartz counters. The spacious living/dining area overlooks the chef inspired kitchen with ample counter space and a convenient centre island with breakfast bar, a delight for entertaining. This home features three generous bedrooms including the primary suite with his and hers closets. The stylish main bathroom features contemporary finishes, while the finished basement includes a kitchenette and plenty of space for additional appliances. You'll also find a large recreation room, a bedroom with a walk-in closet, a three-piece bathroom, a versatile open area, and a laundry room with a cold cellar. With a side entrance that could easily be converted into a private entrance, this basement space offers fantastic rental potential or could serve as an ideal in-law or nanny suite. The "Safe and Sound" insulation ensures a soundproof environment in the bedroom and recreation room. An expansive backyard with no neighbours behind is a great place for the kids to play or to just relax and enjoy your beautiful surroundings. Located just minutes from parks, schools, shopping, and public transit, this bungalow combines suburban tranquility with urban convenience. Don't miss your chance to own this stunning home! (id:59911)
Century 21 Leading Edge Realty Inc.
1510 - 100 Wingarden Court
Toronto, Ontario
One Of The Largest Unit In The Building! 1500 Sqft As Per The Property Management. Newley Renovated 3 Bedroom + 1 Den, 2 Washroom Unit In High-Demand Building & Area. Open Concept Layout. Featuring Balcony With Great Panoramic Views. Gourmet Kitchen With Quartz Countertops, Ceramic Back Splash & Stainless Steel Appliances. Quartz Countertops. Laminate Floor Through Out. Ensuite Laundry For Convenience. 2 Spacious Bedrooms. Prim Bedroom With 3 Pc Ensuite. 3 Pc Main Washroom. Extra Study At The Prim Bedroom. Zebra Blinds Through Out. All 3 Bedrooms Have It's Own Individual Window AC Units. Secured And Fully Covered Garage. Plenty Of Visitors Parking. Close To Uoft Scarborough, Centennial College, Schools, Libraries, Parks, Shopping Centers, Recreation Centers, Scarborough Centre. Easy Access To Public Transits, Major Roads, Highways And All Other Amenities. (id:59911)
Homelife/future Realty Inc.
86 Watershed Gate
East Gwillimbury, Ontario
An absolutely stunning home in the heart of Queensville. This home is less than 5 years old and is completely upgraded. The eat-in kitchen includes a deep sink, quartz countertops, crown moulding, new appliances, waterfall island, valance lighting, gas stove, upgraded hardware and extended backsplash. The main floor has an open floor plan hosting the dining and family room with huge windows, double sided fireplace and access to back deck with a gas line for the BBQ. The mud room has two closets, side door access and access to the 2 car garage. The second floor has 4 spacious bedrooms, large closets and a laundry room with a sink. Enjoy the charm of the Jack & Jill bathroom connecting the two front bedrooms. Custom blinds in all bedrooms. The primary bedroom has a huge walk in closet, generous windows and a gorgeous 5 piece ensuite with his and hers sinks, upgraded marble tile and hardware, stand alone soaker tub, enlarged shower with rainfall shower head, bench & borderless shower door. The large basement offers endless potential with enormous windows, walk out to fully fenced back yard, cold room and a rough-in. Additionally, this home has wide plank hardwood throughout, upgraded floor tiles, grand oak staircase with wrought iron spindles, central vac, pot lights with dimmer switches, upgraded extra tall interior doors, fully fenced backyard with side gate access (2024). This home is Energy-Star Certified as it has a Hot Water Recirculating Pump, Drain Water Heat Recovery Unit and the Mechanical/ HVAC unit in the house has a Heat Recovery Ventilator (HRV) which all aims to reduce costs for homeowners. Brand new elementary school with child care centre being built within walking distance, friendly neighbourhood, easy access to highway 404. An incredible opportunity to live in the quaint village of Queensville in an exceptionally stunning home. (id:59911)
RE/MAX Escarpment Realty Inc.


