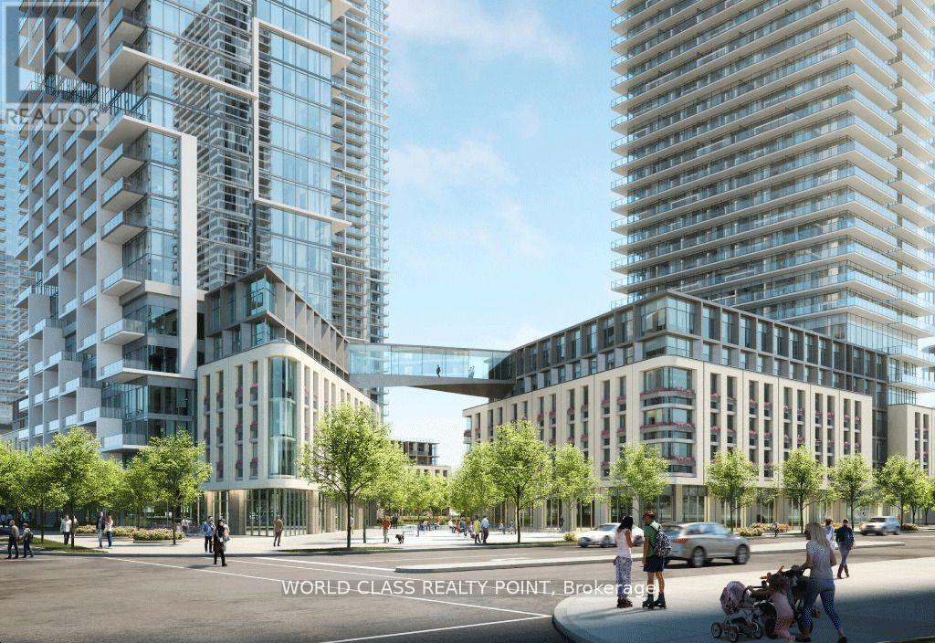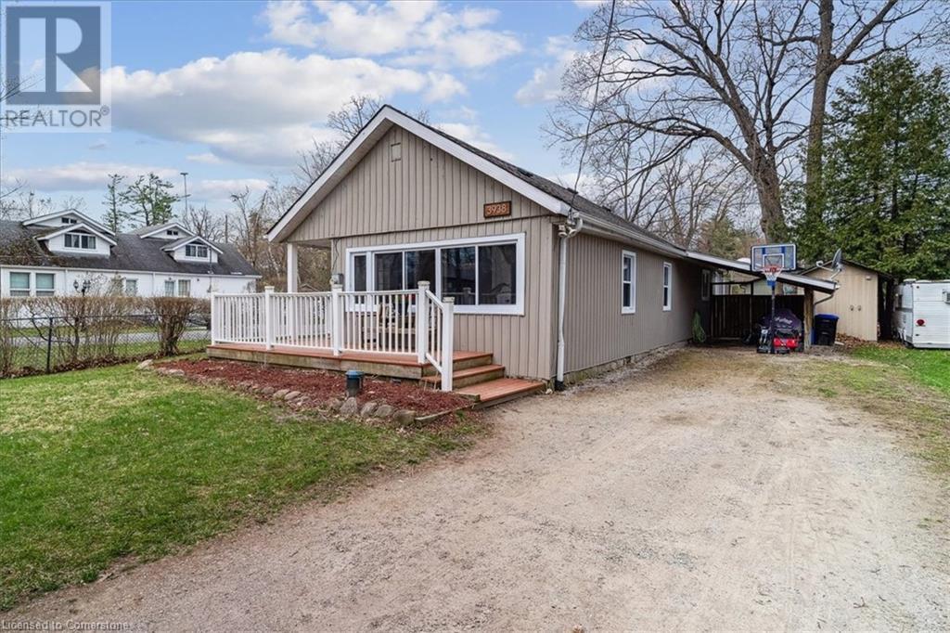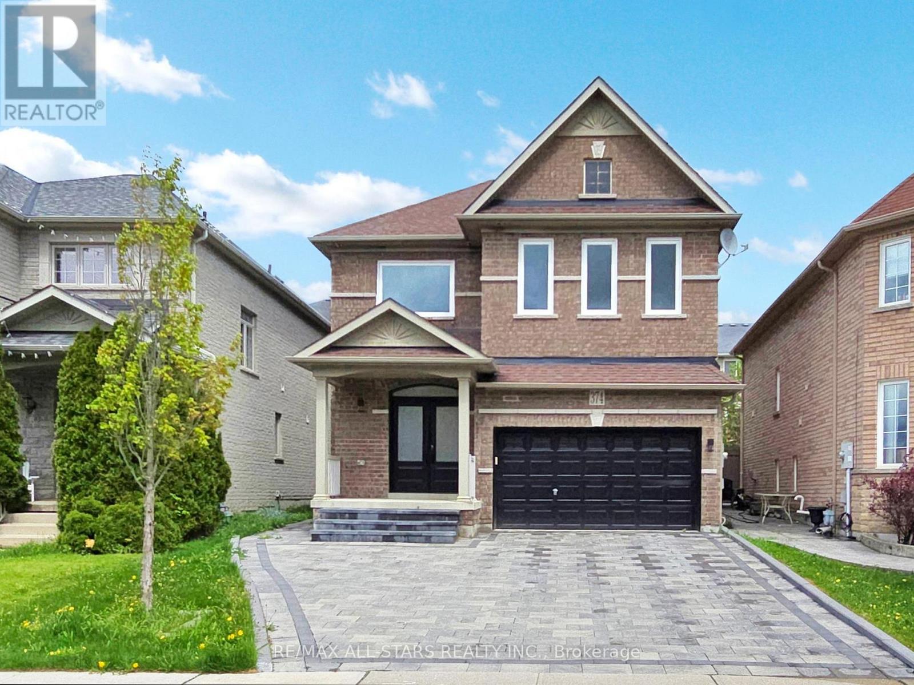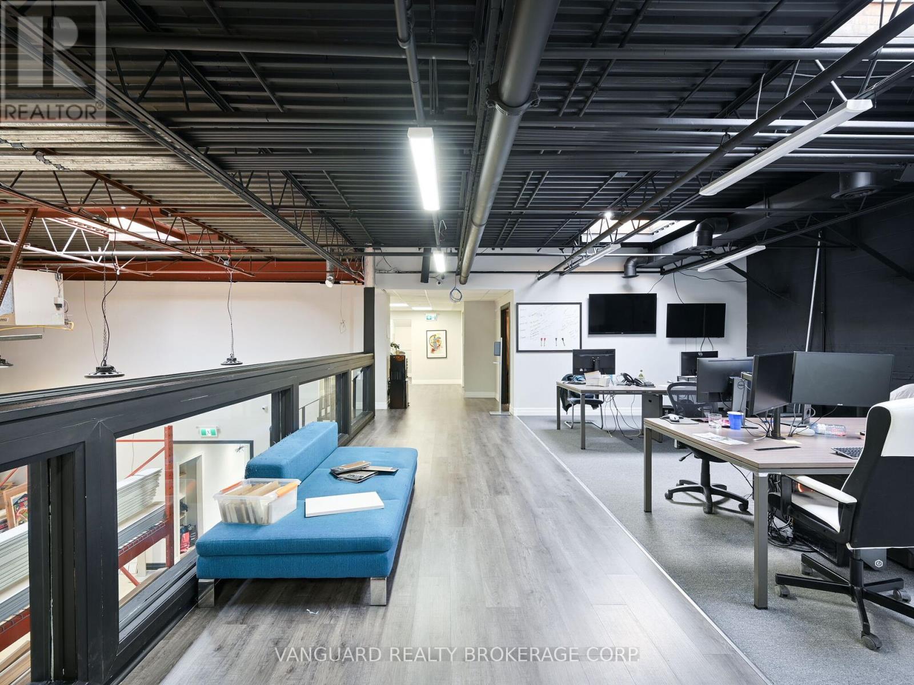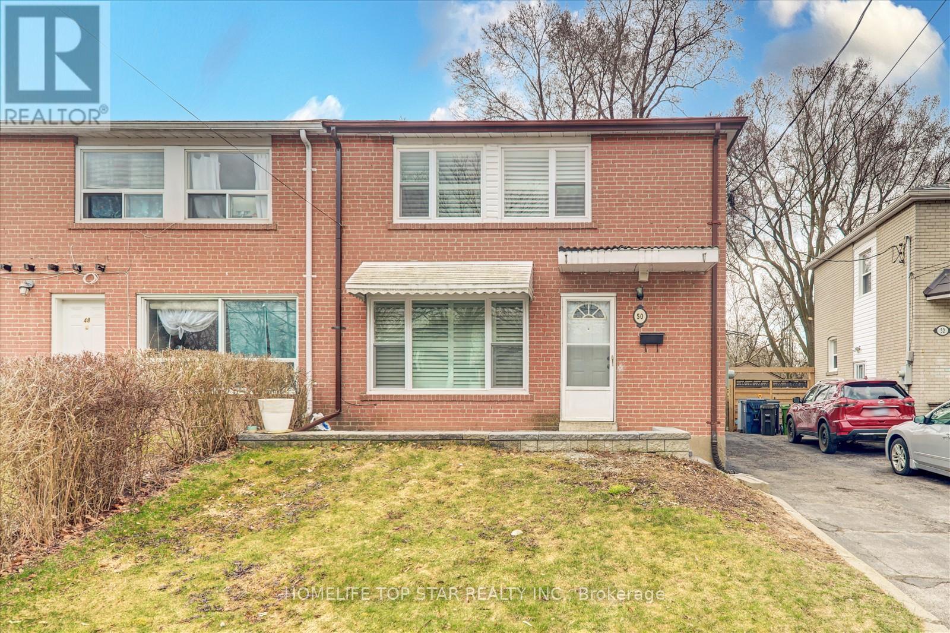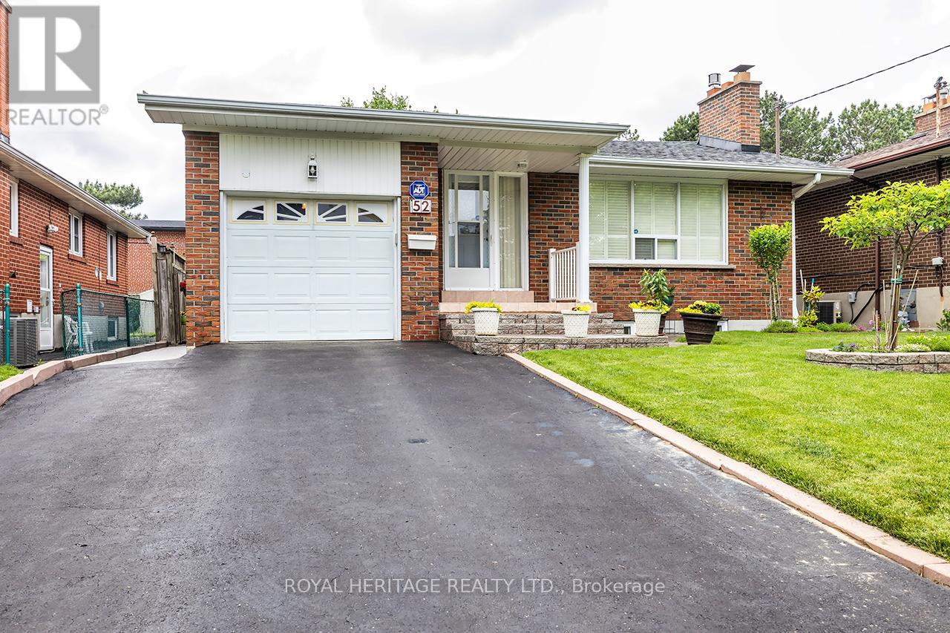20 Rolling Green Court
Vaughan, Ontario
Welcome to this magnificent 6,000 sqft home, nestled on the private tranquil cul-de-sac in the highly desirable Kleinburg Community. Most beautiful street with premium lot, Back on to the ravine and oversee a seneric pond view. The property features 5 bedrooms with 5 private ensuite and 3 Car garages. Soaring 11 feet high ceiling on the main and 9 feet ceiling on the 2nd and Basement. Huge Kitchen with Custom Wolf & Sub Zero B/I appliances and a large centre island will be a Chefs paradise. Hardwood floor and waffle ceiling throughout on main. Beautiful stained oak circular staircase, stunning 4x4 center skylight take you to a comfy 2nd floor. Luxury Primary Bedroom, with large sitting area, a wet bar and a fire place. Huge Walk in closet and 6pc bath room make it a private Penthouse in the property. Walk out basement, large untouched space waiting for your personal touch to make it a dream home entertainment space. Potential adding back an Elevator to the property. Easy access to Highway 427, close to shopping and schools. Oversee conservation lands and walk to parks & trails. A true combine luxury living, convenience and Life style. Welcome you call it home! (id:59911)
Royal LePage Peaceland Realty
138 Alfred Paterson Drive
Markham, Ontario
***Legal Basement ***Beautifully finished and upgraded, this bright 2-bedroom + den basement apartment offers a spacious layout filled with abundant natural light. Featuring modern finishes and numerous potlights, the space is thoughtfully designed for both comfort and style. Located in a highly sought-after school district, residents have access to top-ranking schools including Greensborough Public School, Sam Chapman French Immersion, and Bur Oak Secondary School making it an ideal choice for families focused on quality education. Enjoy unmatched convenience with a public school, shopping plaza just 5 minutes away, and Mount Joy GO Station nearby for easy commuting. Close to parks, restaurants, supermarkets, Highway407, and all essential amenities this home truly combines lifestyle and location. A perfect choice for families seeking comfort, convenience, and community. Fridge, Stove, , Hood Fan, SEPARATE Washer/Dryer, All Existing Light Fixtures. Tenants pay 40% utilities. (id:59911)
Homelife District Realty
3011 - 7890 Jane Street
Vaughan, Ontario
Gorgeous One Bed Suite in Stunning, Sleek And Luxury Transit City 5 Building At The Heart Of Vaughan Metropolitan Centre. Steps To VMC/Ttc Subway Station & Regional Bus Terminal. Featuring 9Ft Ceilings, Floor To Ceiling Windows & Private Balcony With Beautiful & Unobstructed Views. Bright and Spacious Functional Layout with Stylish Kitchen & All Built In Appliances. Close To York University, Cineplex Theatres, Canada's Wonderland & Vaughan Mills Shopping Centre. Easy Access To Hwy 7/400/407. Close To YMCA, IKEA, Costco, Parks, Library, Schools And Brand New Vaughan Smart Hospital. 15 Mins From The Airport. Great Building Amenities Rooftop Pool With A Parkside View And Luxury Cabanas, Full Indoor Running Track, A Colossal State-Of-The-Art Cardio Zone, Dedicated Yoga Spaces, Half Basketball Court And Squash Court. Free Hi Speed Internet through Bell Canada (id:59911)
World Class Realty Point
3938 Algonquin Avenue
Innisfil, Ontario
Charming Bungalow in Sought-After Big Bay Point! Welcome to this exceptional opportunity to own a detached 3-bedroom, 1-bathroom bungalow in the peaceful and highly desirable community of Big Bay Point. This well-maintained home offers the ease of one-level living and a thoughtfully designed layout featuring a gracious living and dining area with a cozy gas fireplace, a welcoming front foyer that can double as a home office, and a well-appointed kitchen with in-suite laundry. At the rear of the home, a spacious family room with vaulted ceilings and wall-to-wall windows fills the space with natural light—an ideal setting for relaxation or entertaining. Situated on a generous 50 x 150 ft lot, the property features two outbuildings, a wraparound wooden deck (2023), and ample green space for outdoor enjoyment. Recent upgrades include a renovated bathroom (2021), new sliding door (2024), updated windows (2019), and fresh interior paint (2025). Just a 5-minute walk to Lake Simcoe and the vibrant lifestyle of Friday Harbour, you’ll enjoy access to sandy beaches, exceptional dining, boutique shopping, golf, and more. Perfect for year-round living or as a weekend retreat, this charming home offers comfort, character, and a prime location. (id:59911)
RE/MAX Escarpment Realty Inc.
129 Zio Carlo Drive
Markham, Ontario
Well Maintained South Unionville Home, Facing Onto a Quiet Park Conveniently Located In The Heart of Markham With Easy Access to All Amenities. No Sidewalk, Long Driveway, Fresh Paint For Many Rooms, Backyard Is a Quiet Oasis Complete With Boxed Cedars. Ample Storage Space. The Foyer Features a Soaring Two-story Ceiling, Creating a Bright and Open Atmosphere. Near Parks, Shopping Centre, Top-Ranked Markville High School District, York University, Easy Access to HWY 407 And GO Station, Public Transit, Daycare, Clinic, Church and More. (id:59911)
Powerland Realty
374 Gilpin Drive
Newmarket, Ontario
Welcome to your exquisite 4-bedroom detached home, nestled in a peaceful neighbourhood with low traffic, ideal for families. This stunning property, build in 2008, has undergone a complete renovation, showcasing high-end finishes and contemporary design. Enjoy the convenience of nearby walking trails, top-rated schools, and close proximity to a beautiful conservation area. Step inside to discover an inviting open floor plan with 9-foot ceilings, 9-inch engineered hardwood floors, and abundant natural light. The custom gourmet kitchen features a waterfall island and newer stainless steel appliances, perfect for entertaining. The spacious primary bedroom boasts a luxurious 5-piece ensuite and a generous walk-in closet. The finished basement offers a separate entrance, equipped with a second kitchen, two bedrooms, a bath, and laundry-ideal for in-laws or guests. Additional highlights include an updated furnace, A/C unit, and hot water heater. The property features a large driveway with interlocking pave stones, providing ample parking for up to four (smaller) cars. Experience the perfect blend of luxury, comfort, and convenience in this exceptional home-don't miss out! (id:59911)
RE/MAX All-Stars Realty Inc.
9 Steepleview Crescent
Richmond Hill, Ontario
Welcome to 9 Steepleview Crescent an exceptionally maintained 3-bedroom, 3-bathroom Freehold Townhome nestled in a sought-after Richmond Hill community. Featuring a bright, functional layout and tasteful updates throughout, this home offers a wonderful combination of comfort, style, and everyday convenience.The entryway opens to an enclosed front porch, ideal for enjoying a quiet morning coffee. To the right, the kitchen is equipped with stainless steel appliances, ample cabinet and counter space, and a cozy eat-in area.The open-concept living and dining area is warm and inviting, with large windows that fill the space with natural light and overlook the beautifully landscaped backyard.Upstairs, the spacious primary bedroom offers a large closet and access to a modern, upgraded 5-piece semi-ensuite. Two additional bedrooms provide flexibility for family, guests, or other needs.The finished basement expands the living space with newly installed Berber carpeting perfect for a media room, home gym, or play area. A 3-piece bathroom adds extra functionality, and the laundry area is smartly tucked into a generous storage room.Enjoy the outdoors in the extra-deep backyard (over 142 ft) featuring a hardscaped patio and manicured gardens. Roof(May 2025). This home is a MUST SEE! (id:59911)
RE/MAX All-Stars Realty Inc.
12 Amalfi Court
Vaughan, Ontario
Original owner - 1st time on the market!!! Welcome to 12 Amalfi Court. Experience this beautifully well maintained 3 bedroom center hall plan bungalow situated on a small private street in the Highway 7 and Martin Grove area known as the community of West Woodbridge. This home offers the perfect blend of spaciousness, functionality, and conveniences. As you enter, you'll be greeted by the home's charm and warmth. The main level features: 9-foot ceiling, living and dining room, large kitchen and eat in area with a sliding glass door walkout to the backyard, a double door entrance to a spacious primary bedroom with a his and hers closet, and a 4 pc ensuite bathroom, parquet floor, & ceramic tiles. The home has an entrance through the garage leading to a completely finished basement includes: a kitchen w/ S/S Fridge and Stove (2024), Open concept family room and dining room area, 1 bedroom with closet and window, 3 piece washroom, laundry room & furnace room - w/washer and dryer and newer furnace (2017), storage space, ceramic tiles, and cantina, large basement windows. Additional features: large south-facing front veranda, built-in single-car garage, and 2 parking spots in the driveway. Located near Transit, Shopping, Church, Highway 7/27/401/427. Note: the 2nd bedroom was converted to a second laundry room. (id:59911)
RE/MAX Premier Inc.
6 - 40 Pippin Road
Vaughan, Ontario
Professional High End Finishes. Main Floor Industrial With Professionally Finished Office On Main And Second Floor, Warehouse with large drive in door. Kitchenette, 3 Washrooms. Well Managed Complex. Great Exposure For Any Business Fronting Onto Pippin Rd. No Automotive Uses. (id:59911)
Vanguard Realty Brokerage Corp.
50 Chestnut Crescent
Toronto, Ontario
Outstanding Renovation from Top to Bottom, Spend Tons of $$$$. This stunning and modernly updated all feature like - lots of Pot Light, all window California shutter, Front porch interlock, back side deck with sliding door,3+1 Bedroom, 3 Bathroom in the safe and family- friendly quiet Clairlea - Birchmount, Scarborough. The Boasting stainless-steel Brand-New Appliances, a quartz countertop kitchen, Deck with sliding door and 2 window that fills the space with natural light. The Main floor Offer Species Living room, Dining room, Kitchen & Bathroom. The Upper level also offers 3 generously sized bedrooms, Separate Washer & Dryer combo and 4-piece bathroom. The basement serves as a 1 Bedroom with Living, Dining & Kitchen, 4-piece bath, and second separate laundry area and offering additional income. The Ravine Lot Huge Back Yard provides privacy and outdoor enjoyment. This affordable and charming home. Easy access to downtown, great local schools, Community Centre, and tons of amenities nearby make this the perfect house to live in for families, first time buyers, investors and right sizers alike. Close To TTC, Danforth Bangla Town, Warden Station, PC Schools, SATEC School, Place of Worship and More. Don't Miss This House! (id:59911)
Homelife Top Star Realty Inc.
52 Moraine Hill Drive E
Toronto, Ontario
Welcome to this beautifully maintained 3-bedroom bungalow, ideally located in a sought-after neighborhood near Warden & 401. This inviting home sits on a fully fenced yard making it safe for kids and pets, offering privacy, security, and ample outdoor space perfect for entertaining with an outdoor kitchen with hot/cold water, lot with beautiful gardens and a pear tree and a cherry tree you can grow your own fruit, Inside, you'll find a warm and functional layout featuring a spacious living and dining area, and a bright, modern kitchen equipped for everyday living. The finished basement includes a second full kitchen, ideal for extended family, or a rental opportunity, plenty of room to add a 4th bedroom with its own side entrance. Built-in cabinetry for added storage. Access to shopping, transit, schools, and major highwaysThis stunning property combines comfort, functionality, and a prime location making it a perfect place to call home or invest in. Don't miss out! (id:59911)
Royal Heritage Realty Ltd.
411 - 39 Kimbercroft Court
Toronto, Ontario
Welcome to this sun-drenched, beautifully maintained condo nestled near Markham Rd. & SheppardAve. in the heart of one of Scarboroughs most connected and vibrant communities. Featuring asmart, functional layout, this spacious 2+1-bedroom unit showcases stylish laminate flooringthroughout, paired with durable ceramic tile in the kitchen, entryway, bathrooms, and laundryarea. Step into a generously sized open-concept living and dining area filled with naturallight, enhanced by modern lighting and upgraded ceiling fixtures for a contemporary feel. Theenclosed den, complete with windows, offers incredible flexibilityperfect for a thirdbedroom, home office, or quiet study space. Both bedrooms are generously sized, each offeringwalk-in closets and private 3-piece ensuite bathrooms, making it ideal for families,roommates, or guests. The well-equipped kitchen features ample cabinetry and overlooks theliving area, promoting a seamless flow for daily living and entertaining. Located in a familyfriendly, transit-oriented neighbourhood, with TTC access at your doorstep and quickconnectivity to Highway 401, convenience is unmatched. You're steps from shopping centres,grocery stores, parks, restaurants, and top-rated schools. Plus, enjoy a short commute toCentennial College and the University of Toronto Scarborough campus. Whether you're a firsttime buyer, investor, or downsizer, this condo offers unbeatable value, comfort, andconvenience in one of Scarboroughs fastest-growing areas.Dont miss your chance to call this incredible home yours! (id:59911)
RE/MAX Hallmark Realty Ltd.


