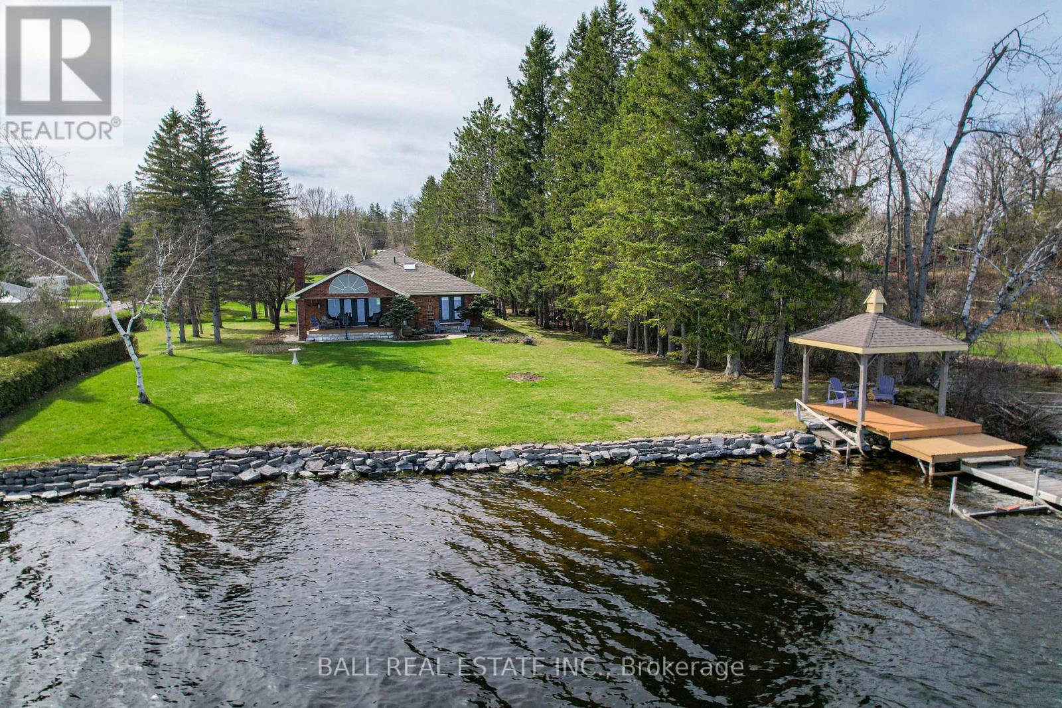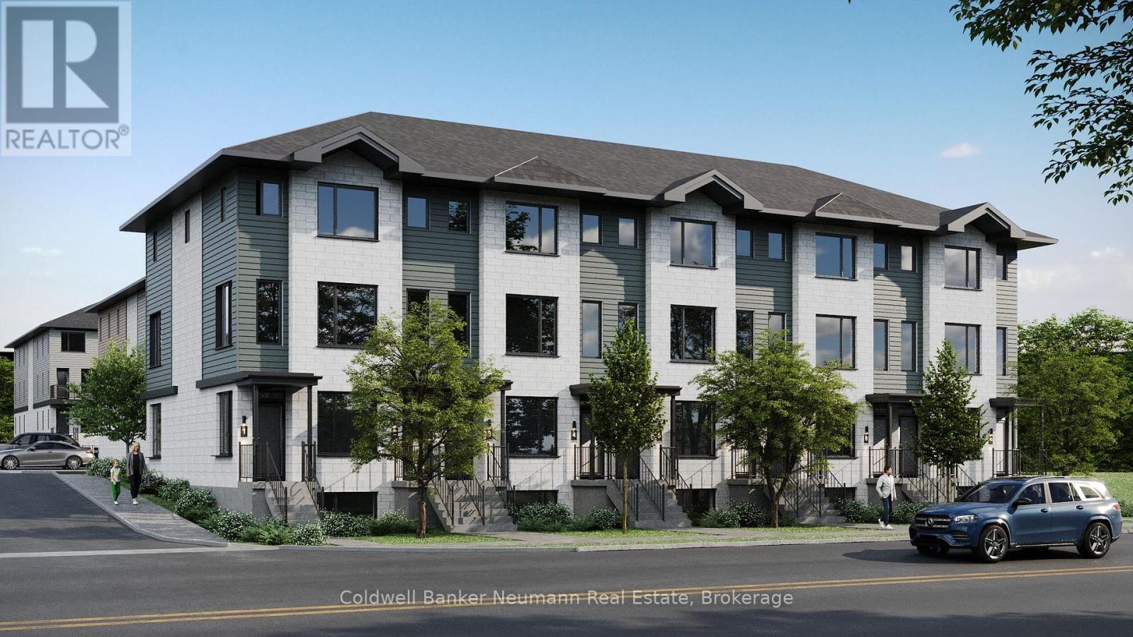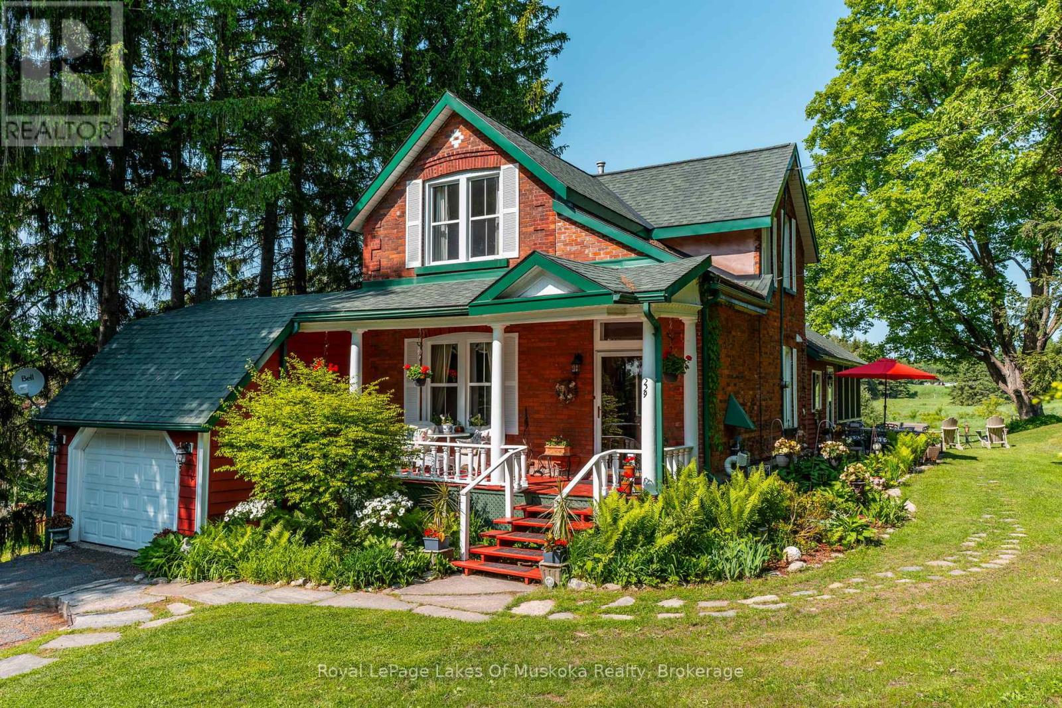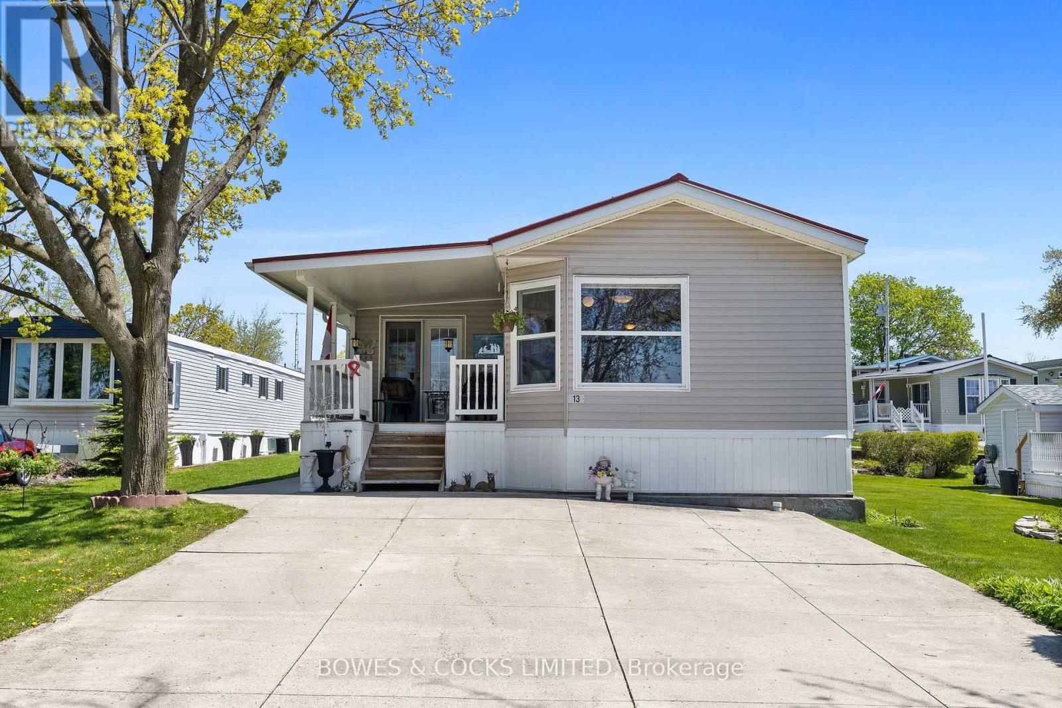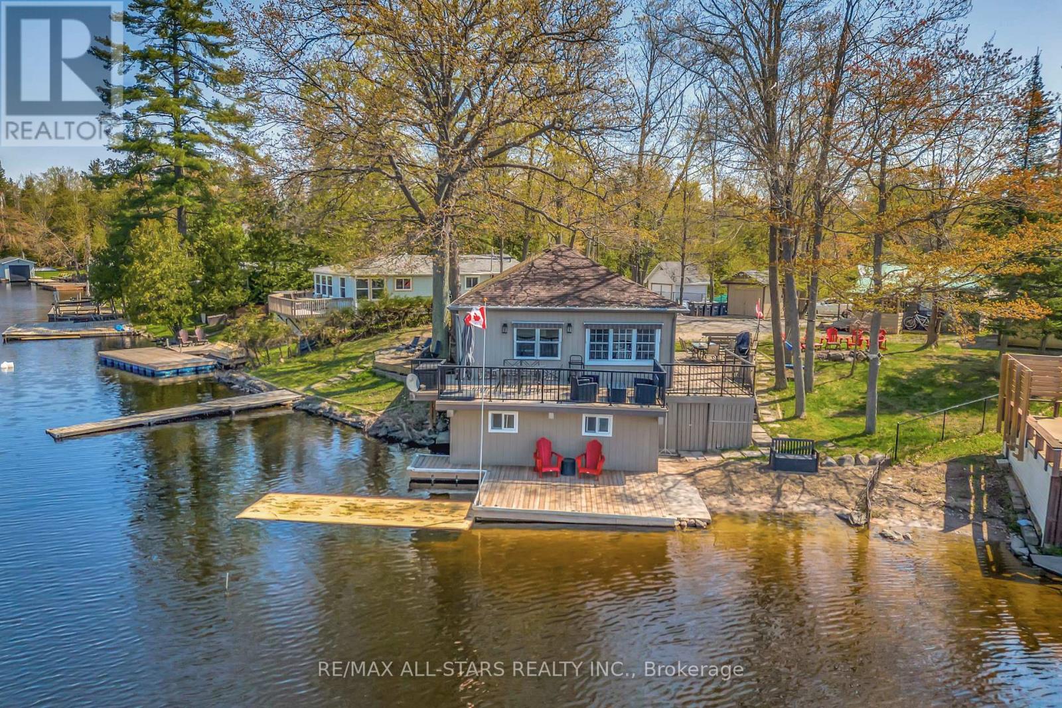13 Fire Route 123
Trent Lakes, Ontario
Welcome to Pigeon Lake located on the Trent Severn Waterway that is part of 5 lakes without locks! Enjoy 100 feet of prime waterfront that is excellent for swimming with a sandy bottom, 7 ft off the dock, on just over half acre of land. Enjoy your morning coffee and your evenings' night cap while sitting at your lakeside gazebo taking in the tranquil views of the lake. This custom-built brick bungalow (1988) offers an open concept kit/din/living area for entertaining. Living room has a fireplace for cozy evenings overlooking the lake and walk out to your lakeside covered deck. For extra guests and entertaining we have a separate dining room open to a great room. Home offers 3 bedrooms and 2 full baths. Primary bedroom has a walk-in closet, ensuite and beautiful views of the lake. Main floor laundry. Home has a 4 ft concrete crawl space that is great for storage! For the man that likes to keep busy, we have an attached double car garage for your projects. Outside we have a beautifully landscaped level lot with lots of room for everyone to enjoy. Located minutes outside of Bobcaygeon offering shopping, dining, entertaining and so much more. This is the place you have been searching for! (id:59911)
Ball Real Estate Inc.
5 - 520 Speedvale Avenue E
Guelph, Ontario
Welcome to The Bliss at Thrive - a Stunning Preconstruction Opportunity in Guelph. Discover modern living at its finest in The Bliss floorplan - a thoughtfully designed 2-bedroom, 2.5-bath unit offering 1,262 sq ft of stylish, open-concept living in the heart of an established, family-friendly Guelph neighbourhood. This beautifully appointed home features luxury laminate flooring throughout the main level, enhancing the spacious layout. The contemporary kitchen boasts sleek quartz countertops, modern cabinetry, and an open flow into the bright and airy living/dining area perfect for entertaining. A convenient main-floor powder room completes the upper level. Continuing to the lower level, you'll find two generously sized bedrooms, including a primary suite with a large 4-piece ensuite that can be upgraded to a walk-in glass shower. All bathrooms feature modern finishes, quartz counters, tile-surround showers, and deep soaker tubs for ultimate relaxation. A full laundry room on the bedroom level adds to the functionality of this home. From the main living area you can step outside to your sunken private patio - an exclusive 130 sq ft outdoor space ideal for morning coffee or evening relaxation. This unit has one owned parking space included, with the option to purchase a second owned parking space. Thrive is a vibrant new community offering the perfect balance of modern design and established neighbourhood charm. Close to parks, schools, shopping, and more its the perfect place to plant roots and grow. Don't miss your chance to own in this exciting new development. Welcome home to Thrive! (id:59911)
Coldwell Banker Neumann Real Estate
A528 - 520 Speedvale Avenue E
Guelph, Ontario
Introducing The Glow at Thrive A Stylish 3-Bedroom Preconstruction Home in Guelph. Experience comfort, style, and space in The Glow a beautifully designed 3-bedroom, 2.5 bath home offering 1,445 sq ft of functional and contemporary living in the highly anticipated Thrive development, nestled within a well-established, family-friendly Guelph neighbourhood. Step inside to find luxury laminate flooring throughout the main floor, setting the tone for a warm and modern aesthetic. The open-concept layout seamlessly connects a designer kitchen featuring quartz countertops and sleek cabinetry to the spacious living and dining areas, perfect for entertaining or relaxing with family. A convenient powder room and main-floor laundry add to the homes practical appeal. The lower level offers three well-appointed bedrooms, including a primary suite with a private 4-piece ensuite, which can be upgraded to include a glass-enclosed walk-in shower. Bathrooms showcase modern cabinetry, quartz counters, tile-surround showers, and soaker tubs, offering both elegance and comfort. Step outside to your private deck, which leads down to a 250 sq ft cozy grassed backyard space ideal for summer evenings, kids play, or a small garden retreat. This unit includes one owned parking space, with the option to purchase a second. The Glow at Thrive is perfect for growing families, professionals, or anyone seeking quality, style, and community in one exceptional location. Secure your place in one of Guelphs most exciting new communities. Welcome to Thrive. (id:59911)
Coldwell Banker Neumann Real Estate
229 Fraserburg Road
Bracebridge, Ontario
Set on a level 1.09-acre lot along Fraserburg Road, this distinguished century home blends classic architectural detail with thoughtful modern updates. Built in 1890, the one-and-a-half-storey residence offers 2,000+ square feet of living space, an attached single garage with storage loft, and the convenience of municipal water and sewer services. A covered front porch leads into a gracious interior where original narrow plank hardwood flooring and detailed wood trim speak to the homes rich history. The elegant living room is anchored by a natural gas fireplace and flows seamlessly into a spacious formal dining room. The updated eat-in kitchen features warm wood cabinetry, modern appliances, built-in storage, and direct access to both a side-entry porch and a remarkable 16x16 screened Muskoka Room with vaulted ceiling and hardwood floors. French doors open to a large rear deck, creating a seamless connection between indoor and outdoor living. A stylish 4-piece bathroom with linen closet and modern vanity completes the main level. Upstairs, the carpeted second floor includes three well-appointed bedrooms and a bright sitting area. The private primary suite with original hardwood, accessed through a dedicated lounge or reading room, includes a secondary staircase leading to the kitchen below. Two additional bedrooms, each with closets, complete the upper level.The lower level features a walk-out to the rear yard, a recently renovated family room finished with ceramic tile, a modern 3-piece bathroom with built-in storage, and separate utility, storage, and laundry areas. The backyard is a picturesque retreat, with wide open lawn, mature trees, and elevated views that create a peaceful, park-like setting. This is a rare opportunity to own a stately and enduring residence that gracefully balances heritage character with contemporary comfort. All of this is just minutes from downtown Bracebridge, with easy access to schools, shopping, restaurants, and community amenities. (id:59911)
Royal LePage Lakes Of Muskoka Realty
1018 Baker Street
Peterborough North, Ontario
Welcome to this stunning all brick bungalow on a spacious corner lot in one of Peterborough's most sought-after neighbourhoods! Perfectly located close to top-rated schools, parks, shopping, and all amenities, this move-in ready home offers both style and function. Step inside to discover a beautifully renovated interior featuring new flooring throughout, a custom kitchen with quartz countertops, a breakfast bar, and sleek finishes. The open-concept living and dining area is perfect for entertaining, with sliding patio doors leading to a private deck-ideal for summer gatherings. The main level offers two generously sized bedrooms and a fully updated 4 piece bathroom, while the finished lower level provides two additional bedrooms, a second fully renovated bathroom, and convenient access from the extra-large garage-making it ideal for an in-law suite or guest accommodations. Additional upgrades include updated plumbing throughout the entire home, bringing everything up to code and offering peace of mind for years to come. This exceptional property won't last long, run, don't walk! Book your private showing today and make this turnkey beauty your next home. (id:59911)
Exit Realty Liftlock
2 Chestnut Place
Orillia, Ontario
Welcome to 2 Chestnut Place, Orillia! Where family memories are ready to be made! This beautifully maintained side-split home is tucked away on a quiet, family-friendly street — just steps from Homewood Park and minutes to downtown Orillia! From the moment you pull up, the charming brick exterior and double attached garage will have you feeling right at home. Inside, the main floor shines with bright large windows, gorgeous engineered hardwood, and a stylish kitchen with tile flooring and stainless steel appliances. Perfect for hosting, the kitchen and dining area walk out to 450 sq/ft of deck space — ideal for summer BBQs, morning coffee, or family dinners under the stars! Upstairs, you’ll find three spacious bedrooms and a luxurious 5-piece bathroom featuring a double sink, bathtub, shower, and toilet — perfect for busy mornings with the whole family. Need even more space? The finished basement is a dream! It offers a large rec room, kitchenette, additional bedroom, 3 piece bathroom, laundry/utility room, and endless possibilities for a playroom, home gym, or teen hangout. Outside, the fully fenced backyard is a paradise for kids and pets — plenty of room to run, play, and grow. Located in an unbeatable spot with quick Highway 11 access, Homewood park, and all the charm of downtown Orillia just minutes away! This home shows impeccably — move in and start making memories today! (id:59911)
RE/MAX Right Move Brokerage
54 Pine Ridge Drive
Guelph, Ontario
This beautifully kept 2-storey detached home checks all the boxes: comfort, privacy, and a legal basement apartment that helps you make those mortgage payments! Backing onto peaceful green space, its just a 2-minute walk to Pine Ridge Park-perfect for dog walks, evening strolls, or pretending you jog regularly. Inside, you've got almost 1,800 square feet above grade with a layout thats all about ease and enjoyment. With french doors, a skylight, and large windows throughout, you'll never have to make another excuse why your house plants keep dying! There are only two bedrooms upstairs, but hear us out-they're massive, each with a proper walk-in closet and their own private ensuite. No sharing sinks and no awkward hallway traffic. The primary ensuite is freshly renovated (June 2024), and features a luxurious five-piece setup, including a freestanding tub that practically begs for bubble baths and a good book. Downstairs, the fully legal walkout basement apartment has everything a tenant or extended family member could want. Complete with its own private laundry, gas fireplace, and tons of storage, youll never have to cross paths unless you really want to! Its turn-key and ready to start generating some side income. With a potential rent rate of $1800/month, your carrying costs here could be less than what you'd pay for a 2-bedroom condo. And lets be honest-those condos don't usually come with trees, a backyard, or this much breathing room. Whether you're looking for a place to put down roots or make a smart investment in a great neighbourhood, 54 Pine Ridge has flexibility, function, and the savings potential that most homes just don't offer. Lets make it yours, ask how we can help you live here! (id:59911)
Coldwell Banker Neumann Real Estate
13 Mcgregor Drive
Otonabee-South Monaghan, Ontario
Welcome to year-round living at the charming Shady Acres on Rice Lake! This well-maintained two-bedroom, two-bathroom home - proudly owned by just one owner - has been thoughtfully built for durability and comfort. Fully sided and topped with a metal roof, it offers both lasting quality and low maintenance. A full concrete driveway, pathway and pad beneath the home provide added storage, easy upkeep, and peace of mind. A spacious sunroom addition expands your living area, offering even more room to relax or entertain. Designed with accessibility in mind, the home features extra-wide doors and hallways, along with a convenient access ramp at the back. Inside, the open-concept living area is centered around a cozy propane fireplace, perfect for gatherings or quiet evenings. The large eat-in kitchen makes entertaining easy, and from your dining area or covered front porch, you can take in beautiful views of the water. The outdoor spaces of the home are just as cozy, as in side with multiple seating areas. Additional storage for all of your tools and toys is available in the detached shed. Beyond your doorstep, the park offers a vibrant community lifestyle enjoy everything from pickleball and swimming to boating adventures. Launch your personal watercraft from the onsite boat launch and explore the stunning Trent Severn Waterway. Don't miss this opportunity to enjoy four-season living in a welcoming waterfront community! (id:59911)
Bowes & Cocks Limited
4881 Highway 28
Trent Lakes, Ontario
Imagine owning your slice of paradise on prestigious Stoney Lake! This isn't just a cottage it's your gateway to unforgettable lake life and it's available now at an exceptional price thanks to the land lease with Trent-Severn Waterway. Picture this effortless arrival just minutes from Lakefield with super easy access right off Hwy 28. Pure relaxation is waiting with this low maintenance property. The stylish bungalow offers gorgeous views of the lake from the living space adjacent to a beautiful kitchen with island for casual meals and full dining area. Stock up for the season in the convenient pantry room. Primary bedroom fits a king bed, main bathroom with soaker tub, dual sink vanity and separate shower, second bedroom and two piece bath with laundry. But that's not all! Guests will be clamoring for the waterfront bunkie, right on the dock and the fun upper bunkie with room for two queen beds. Detached garage and garden shed for all the toys. Step onto your pristine waterfront and envision lazy afternoons on the dock with the sparkling waters of Stoney Lake just waiting for your next adventure. (id:59911)
Royal LePage Frank Real Estate
44 Fire Route 94c
Trent Lakes, Ontario
Welcome to this lakeside sanctuary! Nestled on 100 feet of private shoreline. Featuring a walk-in sandy beach, private dock, and boathouse w/ expansive wrap around decking - perfect for enjoying lakefront living. South facing! Ideally situated just minutes from both Bobcaygeon and Buckhorn, offering a location with a tranquil, natural setting. This 4-season bungalow features a kitchen with solid wood cabinets complete with quartz countertops. Open-concept spacious living room with breathtaking lake views and a cozy fireplace, the primary home includes four bedrooms and a spacious 4-piece bathroom, providing comfortable accommodations for family or guests. A fully winterized guest house on the property features a second kitchen, bedroom, living area with walkout access to a private sunroom, and a full bathroom--ideal for visitors or extended family. Additional amenities include an updated water system with a backup for peace of mind, a workshop and a storage shed. Located on the Trent-Severn Waterway, the property offers direct access to five connected lakes without the need to navigate any locks. Turnkey, Great investment for Airbnb or short term rental.Move in Ready! (id:59911)
RE/MAX All-Stars Realty Inc.
12 Mccurdy Road
Guelph, Ontario
For many years, Kortright West has been one of Guelph's most popular, family friendly neighbourhoods and at just over 1900sf above grade, 12 McCurdy is a great example of a quality home in the area. This exceptional 4-bedroom, 3-bathroom Terraview-built home also comes with a bright, LEGAL 1 bedroom basement apartment. Inside the front door, you have access to both upstairs and down as well as garage access and a powder room. As you go up, you'll immediately notice a bright, open concept design with new flooring throughout. The sun-filled family room, perfect for everyday activities opens effortlessly into the dining room, which has sliders to the rear deck. The updated kitchen includes stainless steel appliances and the clever design allows for easy conversation with family and guests. You won't want to leave! As you go upstairs, the first stop is a large primary bedroom which is sunken from the remaining 3 bedrooms, offering just a little bit of separation while still being close by. Up a few more stairs to the second level are 3 more generous bedrooms and a full bath. Downstairs, there is a legal one bedroom basement apartment (separate side entrance) which would be great for a multi-gen family or a UofG student given the location of this home. Out on the deck, you have a great sized private backyard for entertaining, space to garden, and plenty of room for kids or pets to play. This home is close to shopping at Stone Road Mall, Hartsland Market Square featuring a Zehrs, restaurants, medical/dental clinics, pharmacy, gym, and so much more. Don't miss this rare opportunity in a wonderful neighbourhood! (id:59911)
Keller Williams Home Group Realty
40 Glen Watford Road
Cobourg, Ontario
Nestled in a vibrant neighbourhood just a short stroll from the shores of Lake Ontario, this charming 4-bedroom home masterfully blends comfort with convenience. Step inside to discover a luminous living and dining area, where natural light and a warm, inviting ambiance set the stage for memorable family gatherings and cozy evenings. The spacious eat-in kitchen, positioned adjacent to the welcoming family room, creates an ideal space for casual entertaining and everyday living. Whether hosting friends or enjoying quiet moments with loved ones, the generous family room serves as the heart of the home. Venture to the lower level to find a versatile rec room, offering endless possibilities for play, hobbies, or relaxation. Each of the well-proportioned 4 bedrooms provides a private retreat, ensuring ample space for everyone. Outside, an expansive deck and serene, private backyard beckon you to unwind or entertain. Whether planning a lively barbecue or enjoying a peaceful moment outdoors, this space stands out as a true highlight. A little bit of country feelings right in town, no sidewalks, sought-after neighbourhood! With its perfect blend of charm and practicality, this home is ready to welcome you. (id:59911)
RE/MAX Jazz Inc.
