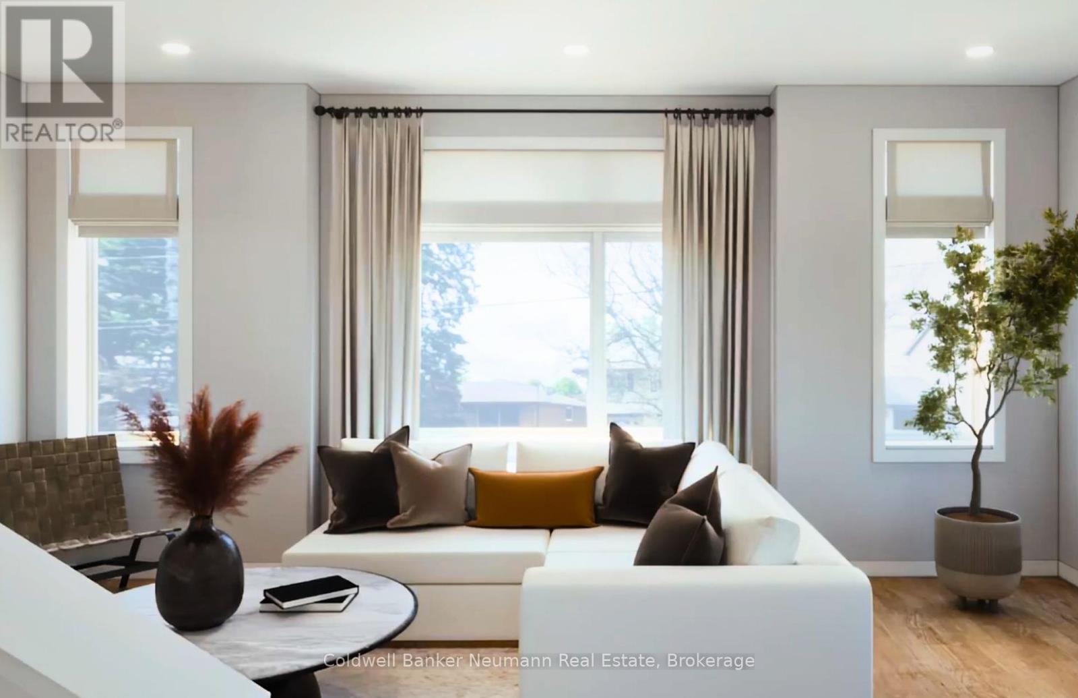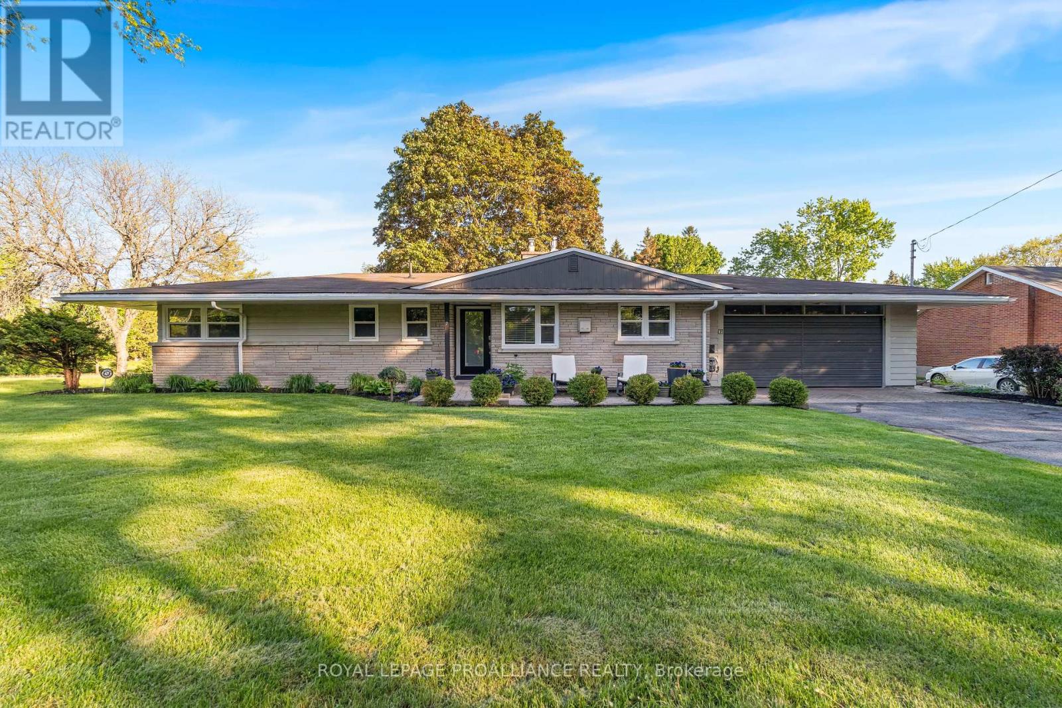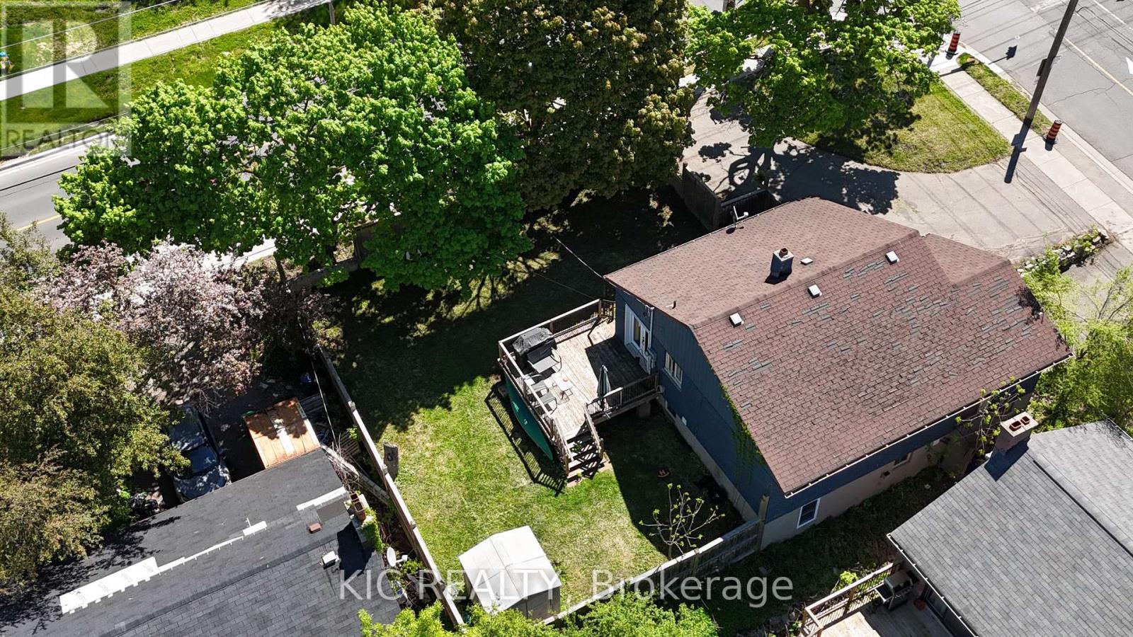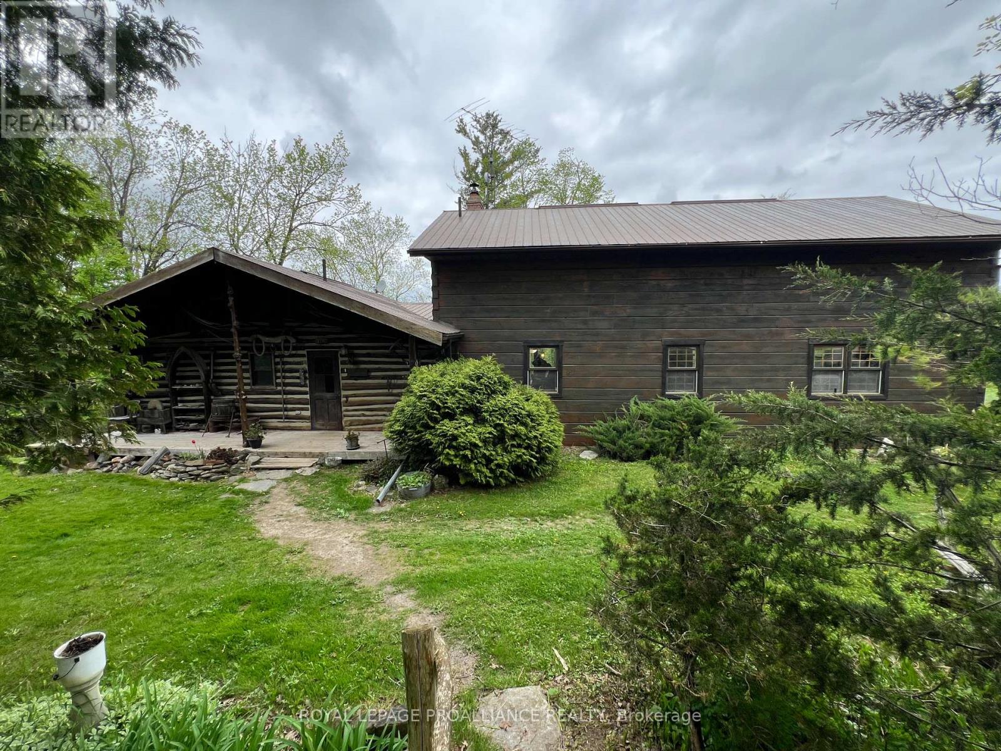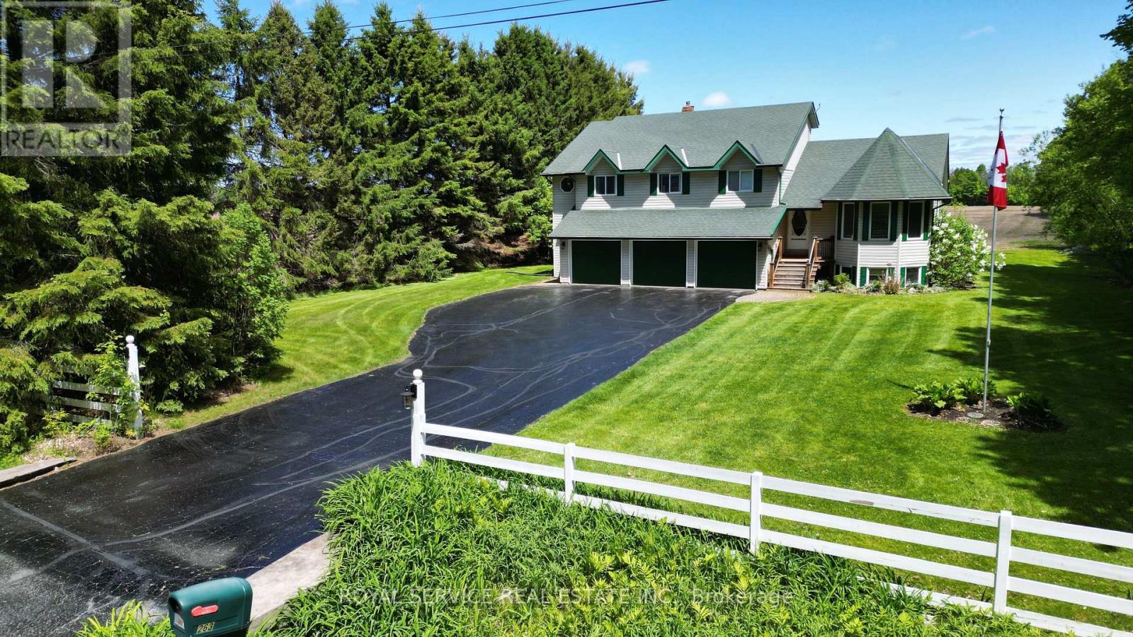477 Haynes Road
Cramahe, Ontario
Escape to tranquility on this spectacular 39+ acre Executive Estate in the heart of Northumberland County. This impeccably built bungalow offers 3+2 bedrooms, 4 bathrooms, attached garage for two cars on the upper level and one on the lower garage. Approximately 5000 sq ft, perched above Piper Creek and surrounded by rolling hills, meadows, and forest, the home is a true retreat featuring soaring ceilings, hardwood floors, oversized south-facing windows, and breathtaking views. The chef-inspired kitchen includes custom cabinetry, granite countertops, stainless steel appliances, walk-in pantry, and a large island perfect for entertaining in the open-concept living and dining areas with a cozy wood-burning fireplace and access to a screened-in porch. The serene primary suite offers a walk-in closet, sitting room, and spa-style ensuite with soaker tub, walk-in shower, and double vanities. Two additional bedrooms, a powder room combined with the laundry room complete the upper level. The above-grade lower level is ideal for extended family or guests, offering a 2-bedroom in-law suite with full kitchen, 4 piece bathroom, laundry, and separate entrance, plus a spacious rec room with walk-out to am elegant hardscaped patio, with outdoor BBQ area, and two fire pits. The property also features children's play zones, manicured trails, oversized septic, and buried hydro. A rare and remarkable opportunity for privacy, nature, and luxury, just minutes to town. With well built home is highly energy efficient built with ICF construction, and integrated wood burning fireplace, and heat supply. Check Out the multimedia links for full details, drone video, virtual tour, and floor plans. (id:59911)
Royal Heritage Realty Ltd.
63-529 Old Highway 2
Quinte West, Ontario
Welcome to this beautifully maintained, move-in ready home in Bayview Estates, offering both comfort and functionality in a desirable park. This home features a spacious, open-concept kitchen and dining room, this layout is perfect for entertaining guests or enjoying everyday family life. The updated kitchen offers ample counter space and storage, seamlessly flowing into the dining area, a bright and inviting space ideal for family gatherings. The generous primary bedroom is a truly cozy, complete with its own fireplace and sliding patio doors that lead directly to a private back deck. Enjoy peaceful mornings or relaxing evenings in this serene space with direct outdoor access. Two additional well-sized bedrooms provide plenty of room for family, guests, or a home office setup. Freshly painted throughout in neutral tones, the home offers a clean, modern feel that is ready for your personal touch. The walk-out to the deck off the dining room is perfect for outdoor dining or quiet moments, and the surrounding privacy enhances the sense of seclusion and comfort. Ample parking space for multiple vehicle and 17.5 ft x 9.5 ft shed / workshop in the backyard. Turnkey condition, just move in and enjoy! Don't miss this opportunity to own a home that combines practicality, comfort, and style. Whether you're downsizing, or looking for your first home, this one checks all the boxes! (id:59911)
RE/MAX Quinte John Barry Realty Ltd.
B530 - 520 Speedvale Avenue E
Guelph, Ontario
Welcome to The Joy at Thrive - a Stunning Pre-Construction Opportunity in Guelph. Discover modern living at its finest in The Joy floorplan - a thoughtfully designed 3-bedroom, 2.5-bath unit offering 1,582 sq ft of stylish, open-concept living in the heart of an established, family-friendly Guelph neighbourhood. This beautifully appointed home features luxury laminate flooring throughout the main level, enhancing the spacious layout. The contemporary kitchen boasts sleek quartz countertops, modern cabinetry, and an open flow into the bright and airy living and dining area, perfect for entertaining. A convenient powder room and laundry room on the main level add to the functionality of the living space. Continuing to the upper level, you'll find three generously sized bedrooms, including a primary suite with a large 4-piece ensuite that can be upgraded to a walk-in glass shower. All bathrooms feature modern finishes, quartz counters, tile-surround showers, and deep soaker tubs for ultimate relaxation. Take the dining outdoors with main floor access to your expansive private Balcony featuring over 100 sqft of outdoor space ideal for your morning coffee or evening relaxation. This unit has one owned parking space included, with the option to purchase a second owned parking space. Thrive is a vibrant new community offering the perfect balance of modern design and established neighbourhood charm. Close to parks, schools, shopping, and more its the perfect place to plant roots and grow. Don't miss your chance to own in this exciting new development. Welcome home to Thrive! (id:59911)
Coldwell Banker Neumann Real Estate
7 Hutton Drive
Belleville, Ontario
Stately bungalow nestled on a generous lot in a prime West End location. This elegant one-level home offers thoughtfully designed accessibility features, ensuring ease of access both inside and out. The sun-filled living room boasts floor to ceiling windows, a vaulted ceiling, gleaming hardwood floors, and cozy gas fireplace with a custom wood mantel. Main bath offers curbless entry and soaker tub. Extensive perennial gardens abound. Enjoy seamless indoor-outdoor living with a spacious deck and patio set beneath the canopy of mature trees-perfect for bird watching or relaxing summer evenings. Large garage with walk-in to main level and a finished recreation room in the basement. A rare opportunity to own a beautifully maintained home in a sought-after neighborhood. (id:59911)
Royal LePage Proalliance Realty
1953 Harrison Trail
Georgian Bay, Ontario
The property you have been waiting for! Welcome to your private drive to sanctuary on the stunning shores of Georgian Bay, where timeless natural beauty meets the ultimate in family comfort. This rare family compound offers the perfect setting for generations to gather, relax, and create lifelong memories. Set on a very private, beautifully treed lot with expansive views of the Bay, the property features a sprawling main cottage and a large guest house, together offering 7 bedrooms and ample space for extended family and guests. Designed with both privacy and togetherness in mind, the layout offers cozy corners and open gathering spaces that flow effortlessly from indoors to the outdoors.The main cottage features a generous open-concept living area with vaulted ceilings, a wood-burning fireplace, and panoramic windows framing the breathtaking waterfront. A spacious kitchen and dining area make hosting large groups a breeze. The guest house offers 3 additional bedrooms, a wood burning fireplace, family room, and private access ideal for in-laws, teens, or visiting friends. Outside, enjoy the sandy shoreline, ideal for swimming and water play, with a private dock and lakeside lounging areas. Watch the sunset from the lakeside fire feature, launch kayaks from the beach, or relax on the expansive decks surrounded by nature. Whether you're seeking a year-round residence, a luxury cottage getaway, or a legacy property for future generations, this Georgian Bay gem delivers on every level. A rare opportunity to own a true waterfront compound in one of Ontario's most coveted cottage regions. ***OPEN HOUSE 10AM-12PM SATURDAY JUNE 7 & SUNDAY JUNE 8 (id:59911)
Chestnut Park Realty (Southwestern Ontario) Ltd
196 Hunter Street E
Peterborough, Ontario
Dual Income Potential in Prime Location!Calling all first-time homebuyers and savvy investors. Discover the perfect blend of opportunity and comfort in this East City gem. With a legal secondary suite, this property is ideal for investors looking to maximize rental income or first-time buyers eager to offset their mortgage.The main floor unit welcomes you with its bright and spacious layout, offering plenty of natural light throughout. Downstairs, the lower unit impresses with a renovated, above-grade eat-in kitchen with modern touches like an island, pot lights, and updated fixtures. Both units come with separate laundry and parking, ensuring privacy and convenience. The lower unit den, currently functions as a second bedroom, offering flexible living space.Enjoy the vibrant East City lifestyle, walking distance to local shops, cozy cafes, popular restaurants, grocery stores, schools and picturesque trails. Plus, the quick access to Highway 115 makes commuting a breeze.Located on a fenced, corner lot with a deck and porch This East City property is an ideal match for those looking to invest or make their first home purchase. Dont miss out on this exceptional investment opportunity! (id:59911)
Kic Realty
7 Lake Bernard Drive
Sundridge, Ontario
Fabulous recreational residence on private level lakefront on beautiful, clean Lake Bernard. A 7km long lake that is famous for being the largest fresh water lake without an island in the world! The lakefront boasts a hard shallow sandy entry and a real sand beach which is a rare find. The beach swimming area will please swimmers of all ages. Spectacular sunrises...yes! The recreational residence is a sunlit open concept brick dream home that will wow the pickiest of buyers. 3 bedroom, 2 bathroom built in 2002, the residence boasts a design style that combines contemporary and traditional elements to create a sophisticated and comfortable cottage or home. Sought after open concept interior with hardwood floors throughout primary rooms. Minimalistic decor creates a relaxing vibe and absolutely beautiful living spaces. Gourmet kitchen new in 2021 with quartz countertop and glass backsplash. Centre island for your casual coffee chats and higher end stainless appliances with gas stove all new in 2021. Living room features a gas fireplace and a walk out to your quintessential screened room. Spacious primary bedroom has newly renovated bathroom with glass shower stall. Also main bathroom is freshly renovated and with a glass shower. Main level laundry, attached 1.5 insulated and drywalled garage with a pull down ladder in the ceiling offering storage in the loft above. Professionally landscaped with interlocking path to an adorable garden shed and the lake. Your own real sand beach and a dock for sitting at water's edge and parking your boats complete this ideal package. You will step into your perfect lakefront lifestyle in the vibrant community of Sundridge, walk to shops, cafe, restaurants and a short drive to your grocery store and other amenities. Driveway is interlocking and double wide. Hot tub and gazebo new in 2021, generator panel, central air conditioning, garage is heated as furnace is in that area, irrigation system. (id:59911)
Royal LePage Lakes Of Muskoka Realty
450 Deer Run Road
Quinte West, Ontario
Discover a rare opportunity to embrace true country living on this 94-acre waterfront property, nestled along over 1,200 feet of frontage on the Trent River. Enjoy stunning westerly views of the valley from the back deck, providing unforgettable sunsets. Over 20 kilometers of lock-free boating, perfect for relaxed cruises and day trips to charming destinations. Added convenience of launching your boat directly from your own shoreline and the ability to keep it docked on your property. This property is a haven for outdoor enthusiasts, hobby farmers, and those seeking a self-sufficient lifestyle all just 15 minutes north of the 401 at the Trenton exit and 5 minutes from the amenities of Frankford. Included in the sale is a separately deeded 1-acre building lot providing an opportunity to expand and create a family compound. The charming log home blends the original homesteaders cabin with a thoughtfully designed square log addition. Inside, you will find 3+1 bedrooms, 2 recently renovated bathrooms, a large eat-in kitchen, wide plank pine floors, cathedral ceilings, and a lofted primary suite with ensuite and office space. The walkout basement offers excellent potential for future development, with double doors that make it easy to bring in firewood or store equipment. Two forced air furnaces one wood, one propane provide efficient heating options, with over 30 years of firewood sustainably harvested from the property. A 24x40 insulated shop with wood stove, wired for heavy tools, and a 20x40 barn with stalls and hydro support your hobby needs. Bonus income comes from solar panels generating over $20,000 annually and property tax savings under a Managed Forest Plan. The land is a rich mix of fenced paddocks, pasture land, wetlands, creeks, and forest with over 2 km of maintained trails ideal for hiking, horseback riding, snowmobiling, or ATV use. Whether you're looking to farm, fish, hunt, or simply unwind in complete privacy, this riverside retreat offers it all. (id:59911)
Royal LePage Proalliance Realty
283 Lake Street
Peterborough, Ontario
Cute and cozy 3 bedroom home - perfect for First-Time Buyers or Investors! Step into this adorable 1.5 storey home full of character and warmth. Featuring 3 bedrooms and 1 full bath, this inviting space is ideal for first-time home buyers or investors looking for a solid opportunity. Inside you'll love the high ceilings and large windows on the main floor complimented by wide baseboards and classic trim that add timeless charm. Enjoy the convenience of main-floor laundry, making day-to-day living that much easier. Conveniently located in the heart of Peterborough, this home is just minutes from shopping, schools, restaurants, parks, and transit. Everything you need is right at your doorstep. The fully fenced backyard offers privacy and space for kids, pets or weekend BBQs. Whether you're settling in or renting it out, this cozy home has so much to offer. Don't miss your chance to own this lovely move-in ready home. Upgrades include: Roof 2025, Basement Windows 2025, Furnace 2020, Flooring 2022, Kitchen Cabinets 2022. This is a pre-inspected home. (id:59911)
Bowes & Cocks Limited
263 Lawson Road
Brighton, Ontario
This private country retreat is comfortably situated among the trees. A lovely executive home with 3 + 2 bedrooms and 3 1/2 baths. Perfect for a large family and outdoor entertaining, with a walkout to a patio, inground pool and hot tub, and a triple garage/workshop. On the main floor, you'll find a large eat-in kitchen & living/dining room w/propane fireplace, 2pc bath. The ground level has a family room w/ pellet stove, sunroom & 3 pc bath. Upstairs, a primary bedroom with bonus room/office, large walk-in closet & 4 pc bath, 2 additional bedrooms and 3 pc bath. 2 more bedrooms and rec room in the basement. A fabulous location on a quiet road close to CFB Trenton, 6 minutes to Brighton, less than 10 minutes to Presqu'ile, 10 minutes to Prince Edward County and 10 minutes to the 401. Generac brand propane fired Generator with an automatic transfer switch. *The Buyer will receive a Closing bonus of $5000.00 if closed before Aug 17, 2025* (id:59911)
Royal Service Real Estate Inc.
154 Munroe Street
Cobourg, Ontario
Must See! Beautiful, 3BR 2Bath home in a great location with a large, fenced yard & Detached Workshop/Garage. Modern decor, upgrades & finishes. Freshly-painted with lots of natural light. Move-in ready! Glowing, recently-refinished oak strip floors, Tucked away upstairs on the 2nd floor are 3 carpet-free BRs, a full Bath & hall Linen closet. Bedrooms upstairs allow for privacy & more room on the main floor for daily living. A Breakfast bar overlooks the Kitchen. SS Appls. included. A great layout, with open-concept Living/Dining Room that has sliding Glass Doors out to a deck & large, private, fenced backyard. Old-growth Trees provide privacy in summer while you relax or entertain. Built-in container gardens make it easy to grow & harvest your own veggies/herbs or flowers. Included Outdoor shed keeps all your garden toys & tools handy. A separate side-entrance door/mudroom leads to a Finished lower level with Rec Rm, 3pce Bath, Laundry Rm, Furnace Rm. This finished, lower level is bonus space, perfect for a home office or extra room for family & guests. A Detached Garage/Workshop keeps your car snow-free, or you can use it for hobbies & storage. Enjoy a family-friendly neighbourhood near schools, playground & park. Conveniently located just a stroll to Grocery stores, Gym, VIA Station for commuters or day-trippers. The Beach, Marina & Downtown Tourist district is 1.5 km away. Considering an income unit? Perhaps convert the Garage! Updates include: Windows, Shingles, Furnace, Entrance Doors, Cabinetry, Baths (over last 6 years)This home is turnkey & stylish with lots of potential on the R3-Zoned lot for investors or homeowners who may wish to offset their mortgage with income. This beautiful, clean home is freshly painted, VACANT & move-in ready. A superb find! (id:59911)
Century 21 All-Pro Realty (1993) Ltd.
105 Cedarplank Road
Kawartha Lakes, Ontario
This spacious bungalow on the Burnt River, with a forced air propane furnace and AC boasts a wrap around deck. Situated on a private and tranquil lot with no neighbours across the river allows you to enjoy the landscaped yard with steps leading to the dock and your very own watch-bear standing guard by the waterfront. Inside you'll love the huge kitchen, the vaulted wood ceilings with beams, large dining room facing the river with lovely views through many windows. The living room has a stone airtight wood burning fireplace and overlooks the river through a wall of windows. The primary suite has a large walk in closet. The second bedroom on the main floor is currently being used as a home office. One full bath with laundry is also on the main floor. Downstairs is another spacious room with an airtight wood burning fireplace, which could be a family room but is currently setup as a guest suite. A sauna is neatly tucked under the stairs. The rest of the basement is a large storage area and workshop with walkout to the yard. All this is just down the road from a public boat launch. Outbuildings include a newer garden shed and an enclosed dog kennel plus more storage. There has never been interior damage from spring floods in the 29 years these owners have lived here! (id:59911)
Fenelon Falls Real Estate Ltd.


