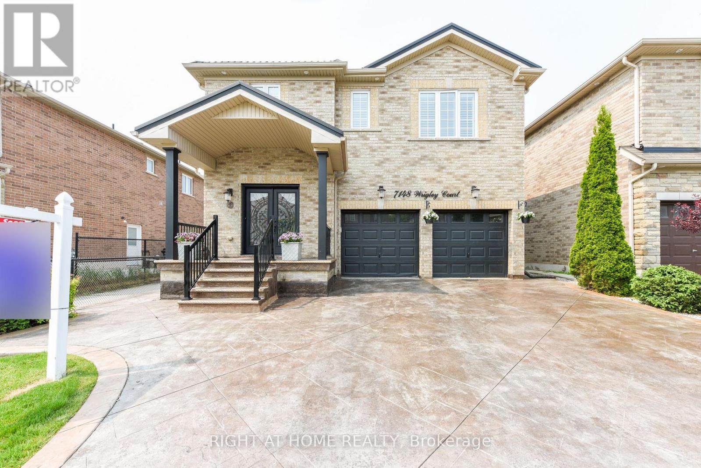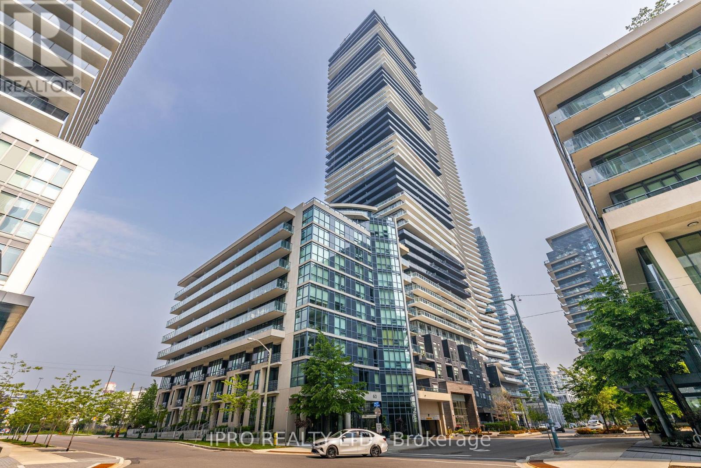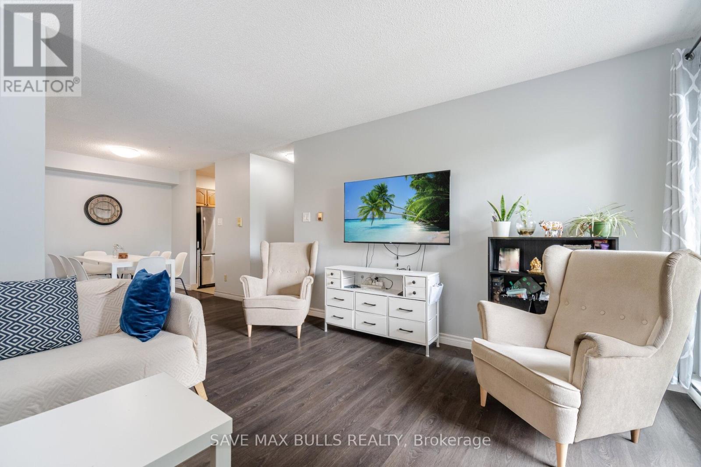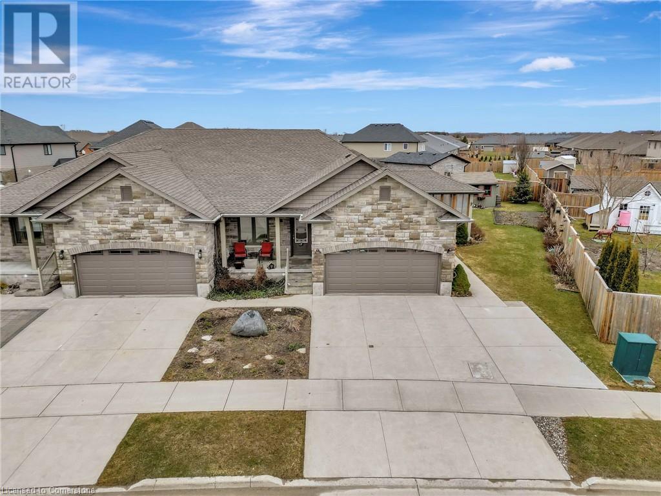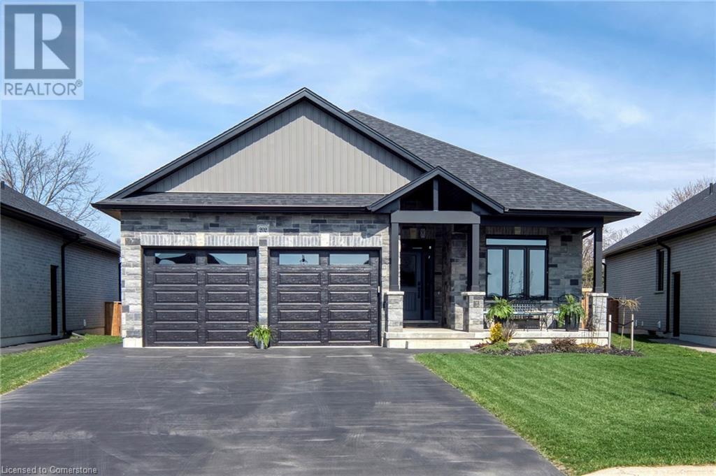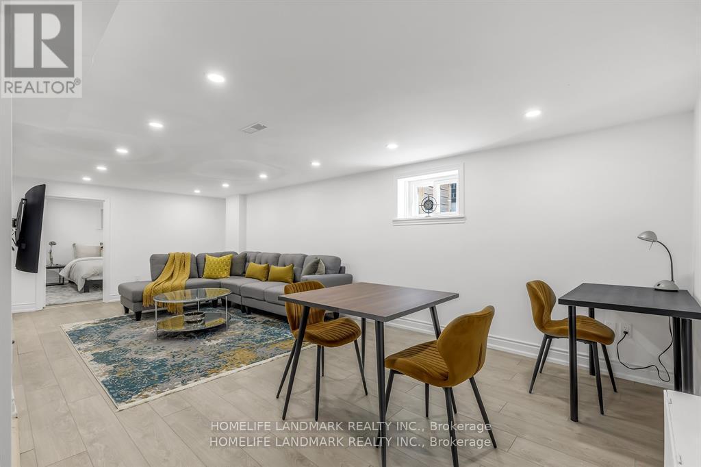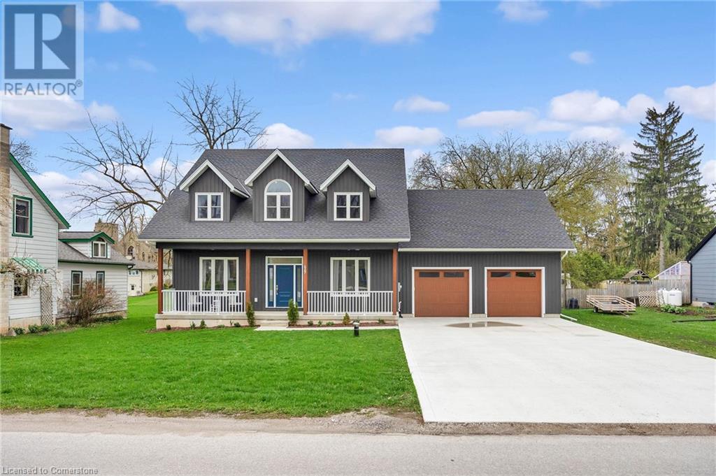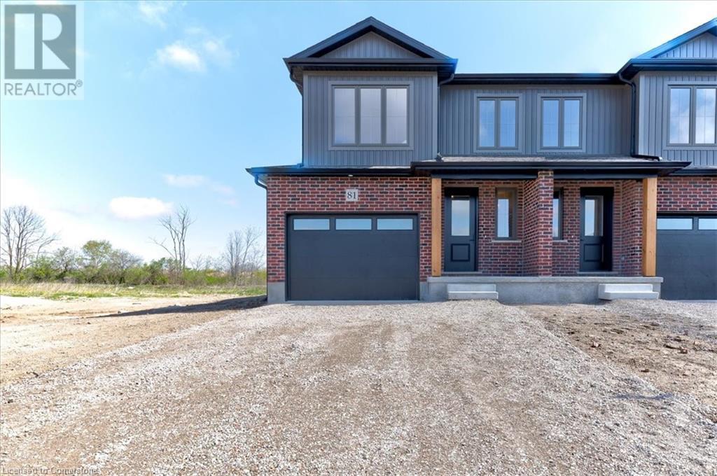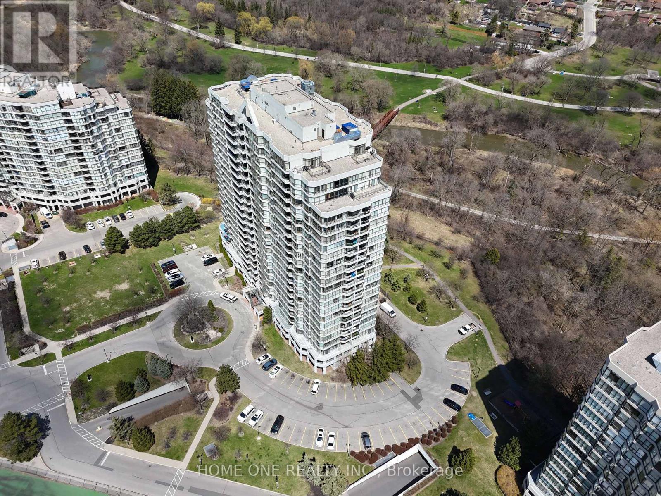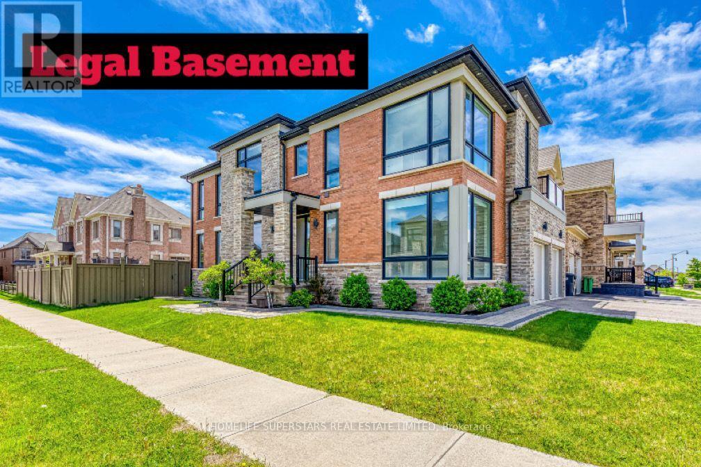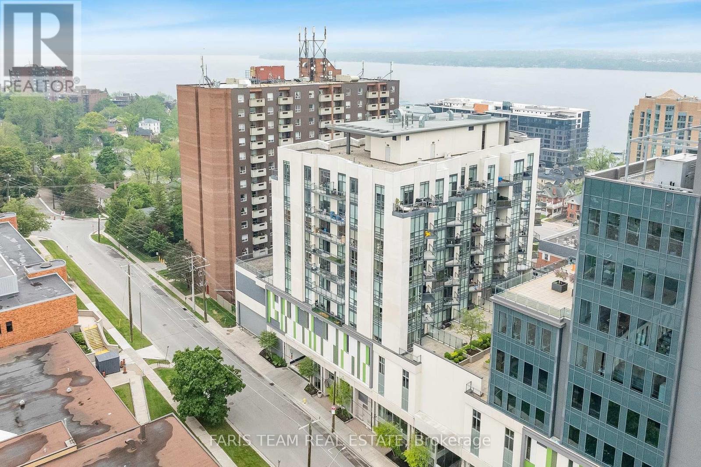7148 Wrigley Court
Mississauga, Ontario
Immaculate 4+1 Bedroom Home with Custom Finishes in a Great Neighbourhood! Pride of ownership shines in this beautifully upgraded 4+1 bedroom home located in a highly desirable, family-friendly neighbourhood, just minutes from Highways 401, 407 and 403.The main floor features a stunning kitchen finished in antique white cabinetry, offering ample storage, soft-close doors, built-in garbage disposal, and numerous high-end upgrades. Marble flooring and premium Bosch appliances complete this elegant space. Throughout the home, you'll find hand-scraped hardwood floors on the main and upper levels, with no carpet anywhere. The entire home features smooth ceilings and has been freshly painted in modern, neutral tones. All bathrooms have been beautifully renovated with quality finishes. The primary suite offers a luxurious escape with a spa-like ensuite and a custom walk-in closet, providing both comfort and style. Step outside to enjoy a professionally landscaped backyard featuring perennial gardens, a stamped concrete driveway and patio, and a large shed for extra storage. A durable metal roof with extended 50 year transferable warranty adds lasting value and curb appeal. Brand new AC (2024), HWT (2022) and Furnace are all owned. To top it all off, the fully finished basement includes a separate entrance, a full kitchen, a spacious bedroom, and a modern 4-piece bathroom ideal for extended family, guests, Airbnb income potential. Lots Of Amenities At Your Doorstep Don't Miss This Opportunity. (id:59911)
Right At Home Realty
716 - 60 Annie Craig Drive
Toronto, Ontario
Discover this one-bedroom Ocean Club condo's perfect mix of comfort and convenience. Enjoy breathtaking views from your private balcony. Experience resort-style amenities including a state-of-the-art gym, stylish party room, and convenient pet spa located on the ground floor. Over at 59 Annie Craig take relaxation to the next level with an indoor pool, hot tub, and sauna. Plus, the 8th-floor BBQ terrace offers the perfect setting for unforgettable outdoor gatherings. Take advantage of the prime location just minutes from downtown with easy access to the QEW. Within walking distance, you'll find the boardwalk, scenic bike trails, yacht clubs, and various waterfront activities. This well-appointed unit features a fully equipped kitchen with all appliances, one designated parking space, and a locker for added storage. Don't miss your chance to live in one of the area's most sought-after locations. Current Kitchen with all appliances, one designated parking space, and a locker for added storage. Don't miss your chance to live in one of the area's most south-after locations. (id:59911)
Ipro Realty Ltd.
1122 - 95 Trailwood Drive
Mississauga, Ontario
Welcome to modern living in the heart of Mississauga! This bright and spacious 2-bedroom, 2-bathroom condo is move-in ready. Featuring sleek laminate flooring throughout and kitchen with updated stainless steel appliances, this unit offers both style and comfort. Enjoy the convenience of ensuite laundry, a large private balcony, and a locker for extra storage. New closet doors to be installed in both bedrooms before occupancy. New baseboard heater in living room and second bedroom for enhanced comfort. Rent includes water and high-speed internet. Located just minutes from Heartland Town Centre, Square One, top-rated restaurants, and with easy access to Highways 401 and 403, this home is ideal for commuters, professionals, and families alike. Don't miss this fantastic opportunity to lease in one of Mississauga's most desirable communities! (id:59911)
Save Max Bulls Realty
825 Reserve Avenue S
Listowel, Ontario
FULLY SEPARATE IN-LAW SUITE! Welcome to 825 Reserve Avenue South in Listowel. This Energy Star Certified, custom built semi-Detached Howick home is a one-of-a-kind property! Boasting two bedrooms and three bathrooms in the main home and additionally a separate one bedroom in-law suite in the basement with access from the garage. The main home has two bedrooms, three bathrooms, main floor laundry, an open concept living area and a rec room and den in the basement. The two car garage has a man door and is the entry point for the in-law suite, allowing for privacy between the main home and in-law suite. The in-law suite has its own living area, kitchen, full bathroom, laundry and bedroom. This home has an stunning curb appeal and is fully landscaped including a cement pad with a covered & enclosed pergola and a shed. The property offers parking for up to three cars in the lane way. Contact your agent today to book a viewing! (id:59911)
Keller Williams Innovation Realty
202 Orr Street
Stratford, Ontario
Discover the perfect combination of urban living and tranquil surroundings at 202 Orr Street! This stunning 2,871 sq. ft. 3 bedroom home constructed in 2021, with a significant amount of builder upgrades, offers a spacious and functional layout ideal for modern living. Nestled on a 50' x 115' lot, with a fully fenced backyard, the property backs onto an expansive field, providing a peaceful and private setting. Be greeted by the upgraded vaulted front entryway, through the foyer, to the open concept kitchen, dining, & living room with oversized vaulted window & ceiling, allowing for ample natural light. Enjoy meal preparation in the beautiful kitchen which includes upgraded quartz countertops, large island with silgranit sink, modern stainless steel appliances, beverage section, & pantry with upgraded glass door and wooden cabinets. Unwind in the large primary bedroom with walk out balcony overlooking the beautiful backyard. Through the walk in closet you'll find the gorgeous ensuite bathroom which includes a free standing tub, tile accent wall, walk in glass shower, and quartz countertops. Relax with family & friends by either the main floor or basement fireplace. Downstairs you'll find a fully finished basement with an oversized living & recreation room perfect for entertaining, or a cozy movie night in. As well as a separate games area, additional 3rd bedroom, 4 piece bathroom, workout area, and additional storage. The backyard includes a covered grilling deck with stairs down to the back wooden patio, yard, and covered pergola, all with extremely rare and private views of the adjacent creek & field. Don't miss out on this rare opportunity! (id:59911)
Victoria Park Real Estate Ltd.
Lower - 34 Ringley Avenue
Toronto, Ontario
Recently renovated basement unit in a detached bungalow in the desirable neighborhood of Etobicoke (Queensway/Parklawn) presents 750 square feet of luminous living space adorned with beautiful, bright hardwood floors throughout. This charming unit comprises a generously sized bedroom featuring a three-piece ensuite bathroom boasting a glass shower and double closet. The full kitchen is equipped with sleek stainless-steel appliances including a fridge, stove, and dishwasher. Additional highlights encompass two spacious closets, a separate laundry room offering ample storage and large capacity washer and dryer, and a spacious open-concept living and dining area illuminated by above-grade windows in every room. This unit is available immediately. The tenant would be responsible for 30% of the total utility costs. Interested applicants are required to submit a photo ID, employment letter, and credit check with their application. strictly for AAA tenants only (id:59911)
Homelife Landmark Realty Inc.
6987 Main Street
Millbank, Ontario
Welcome to this beautiful 5-bedroom, 3-bathroom family home in the heart of Millbank, Ontario, a community where neighbors know your name and kids still ride their bikes until the streetlights come on. Built in 2021, this home blends modern comfort with that small-town warmth. Sunlight pours into the spacious living room, creating the perfect spot for family gatherings and quiet Sunday mornings. The custom Chervin kitchen features deep soft-close drawers, quartz countertops, and stainless steel appliances, designed for both everyday meals and special occasions. The main floor laundry room—a homeowner favourite—keeps life running smoothly, while the versatile toy room or fifth bedroom adapts as your family grows. Upstairs, the primary suite offers a walk-in closet and a spa-like ensuite with a large glass-tiled walk-in shower, and every bedroom is designed with large closets and windows that fill the space with golden morning light. The spacious basement provides endless possibilities for a rec room, home gym, or extra storage. Step outside to the backyard, where garden beds and a shed wait to be filled with springtime projects. This is more than just a house—it’s the kind of home where life slows down, memories are made, and your next chapter begins. Don’t miss this opportunity! Book a private showing today! (id:59911)
Real Broker Ontario Ltd.
81 Kenton Street
Mitchell, Ontario
Welcome to “The Witmer!” Available for immediate occupancy, these classic country semi detached homes offer style, versatility, capacity, and sit on a building lot more than 210’ deep. They offer 1926 square feet of finished space above grade and two stairwells to the basement, one directly from outside. The combination of 9’ main floor ceilings and large windows makes for a bright open space. A beautiful two-tone quality-built kitchen with center island and soft close mechanism sits adjacent to the dining room. The great room occupies the entire back width of the home with coffered ceiling details, and shiplap fireplace feature. LVP flooring spans the entire main level with quartz countertops throughout. The second level offers three spacious bedrooms, laundry, main bathroom with double vanity, and primary bedroom ensuite with double vanity and glass shower. ZONING PERMITS DUPLEXING and the basement design incorporates an efficiently placed mechanical room, bathroom and kitchen rough ins, taking into consideration the potential of a future apartment with a separate entry from the side of the unit (option for builder to complete basement – additional $60K to purchase price) The bonus is they come fully equipped with appliances; 4 STAINLESS STEEL KITCHEN APPLIANCES AND STACKABLE WASHER DRYER already installed. Surrounding the North Thames River, with a historic downtown, rich in heritage, architecture and amenities, and an 18 hole golf course. It’s no wonder so many families have chosen to live in Mitchell; make it your home! (id:59911)
RE/MAX Twin City Realty Inc.
1012 - 3 Rowntree Road
Toronto, Ontario
Beautifully Maintained & Recently Updated Luxury Corner Condo Approx. 1,200 sf of living space, Enjoy serene views of lush green space from this bright and spacious 2-bedroom, 2-bathroom corner unit. Featuring a functional layout with a modern kitchen complete with granite countertops, ensuite laundry, and direct balcony access from the primary bedroom. Comes with 2 parking spots for added convenience. Residents enjoy premium amenities including indoor & outdoor pools, a fully equipped gym, sauna, exercise room, and an outdoor tennis court all within a well-managed, sought-after building. (id:59911)
Home One Realty Inc.
15 Dalecrest Road
Brampton, Ontario
Before You Buy must see this stunning executive home offering style, functionality & an unbeatable location! Shows 10+++. See VIRTUAL TOUR. Step inside a large foyer & be greeted by a bright, spacious layout that exudes warmth & sophistication. The formal living & dining rooms feature elegant hardwood flooring, pot lights and modern light fixtures creating the perfect setting for entertaining guests. At the heart of the home is an open concept chef-inspired kitchen, complete w/ extended cabinets, quartz countertops, a large centre island, herringbone backsplash, and top-tier stainless steel appliances. The breakfast area & glass sliders lead to an outdoor escape with interlock patio, professional landscaping and a soothing water fountain ideal for morning coffee/outdoor dining. Adjacent to the kitchen, the spacious family room is bathed in natural light from the expansive windows. The Stone accent wall with a linear fireplace offers a cozy yet modern aesthetic look. A large powder room with upgraded vanity and accent wall completes the main level. Upstairs, features a luxurious primary suite w/ double-door entry, a large walk-in closet & a 5-pce spa-like ensuite w/ dual sinks, oversized shower & soaker tub. The second bedroom features a private 4-piece bath complete with a frameless glass shower enclosure. The remaining third and fourth bedrooms share a well-designed 4-pce bath, thoughtfully laid out w/ a separate shower & toilet area, a fantastic setup for a growing family. Convenient upper-level laundry comes complete with upper cabinets and backsplash for a polished look. Professionally finished basement features 3 bedrooms, full kitchen, 2 bathrooms (4-piece) and laundry. Easily rents for approx. $2400/month. Basement is LEGAL. Tenants will appreciate the central location. Upgraded 2 car garage with epoxy flooring and shelves (id:59911)
Homelife Superstars Real Estate Limited
305 - 111 Worsley Street
Barrie, Ontario
Top 5 Reasons You Will Love This Home: 1) Bathed in sunlight, this modern corner unit offers a rare 424 square foot private terrace, an ideal space for entertaining, gardening, or simply enjoying the outdoors in total privacy 2) Inside, the stylish 780 square foot "Azure" model shines with upgraded finishes including quartz countertops, stainless-steel appliances, a chic backsplash, crown mouldings, carpet free, and custom window coverings, along with a built-in dining table with storage cubbies adding smart function to the contemporary design 3) Enjoy turn-key living with in-suite laundry, your own underground parking space, and a secure storage locker, delivering everyday convenience and peace of mind 4) The building enhances your lifestyle with impressive amenities such as a fully equipped fitness centre, party room with a full kitchen, outdoor barbeque terrace overlooking Kempenfelt Bay, electric vehicle charging, secure bike storage, and more 5) Located in the heart of downtown, you're just steps to the beach, waterfront trails, restaurants, shops, the Farmers Market, and a winter skating rink. 780 above grade sq.ft. Visit our website for more detailed information. (id:59911)
Faris Team Real Estate
263 Main Street E
Otterville, Ontario
Welcome to the Village of Otterville. This charming home features a spacious front porch, perfect for relaxing at the start or end of your day. The kitchen offers abundant cupboard space and quartz countertops, while the main floor laundry provides easy access to a generous backyard. With three bedrooms, a 4-piece main bath, and an additional 3-piece bath, this home offers comfortable living. Recent updates include new carpet in the primary bedroom and hallway, fresh paint throughout key rooms, and some replaced windows. Enjoy small-town living with easy access to nearby towns, major highways, and a nearby golf course. (id:59911)
Peak Peninsula Realty Brokerage Inc.
