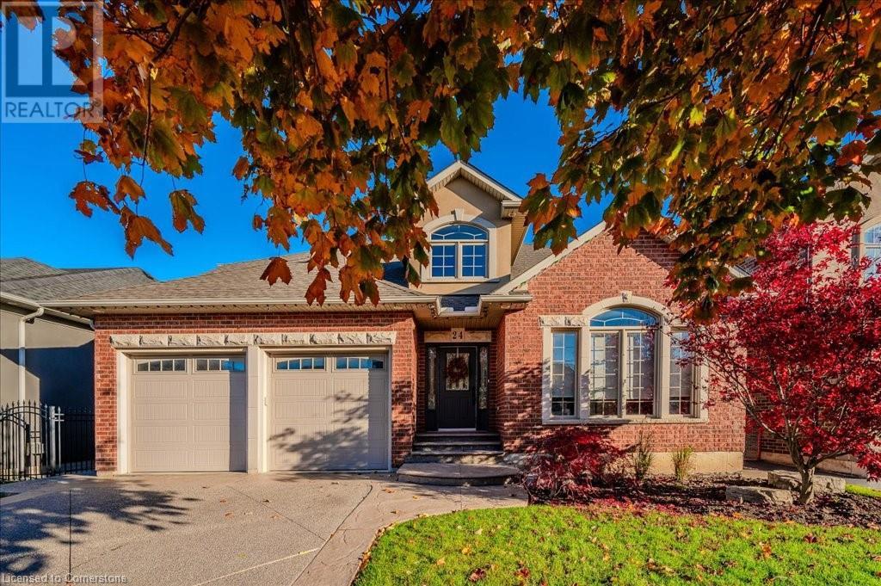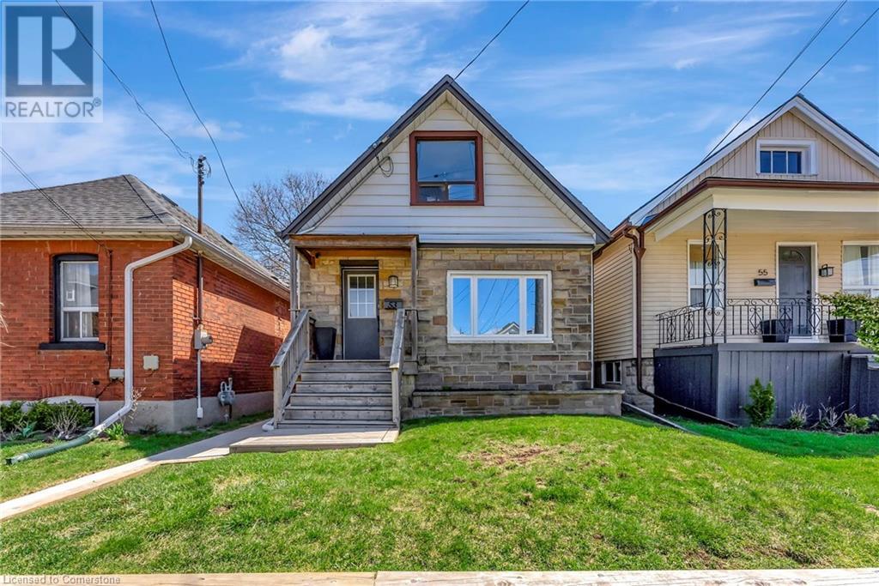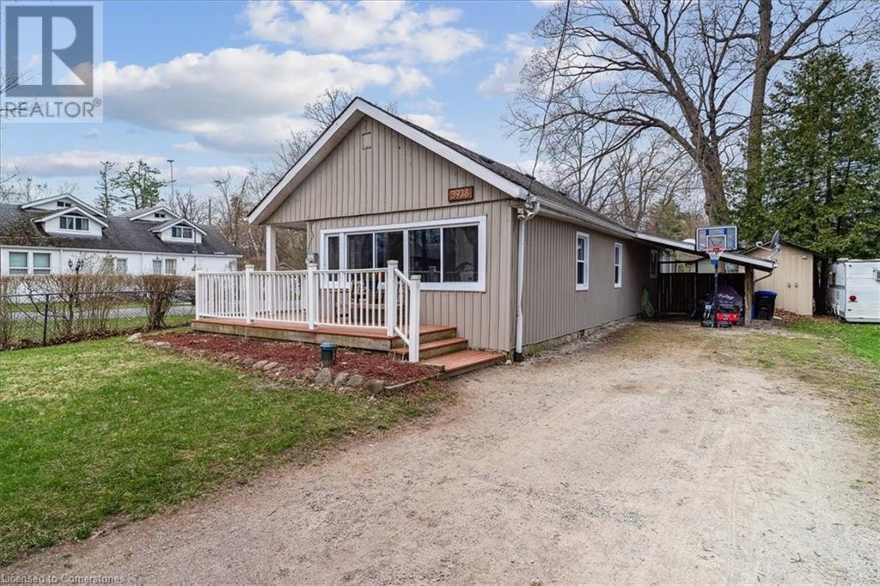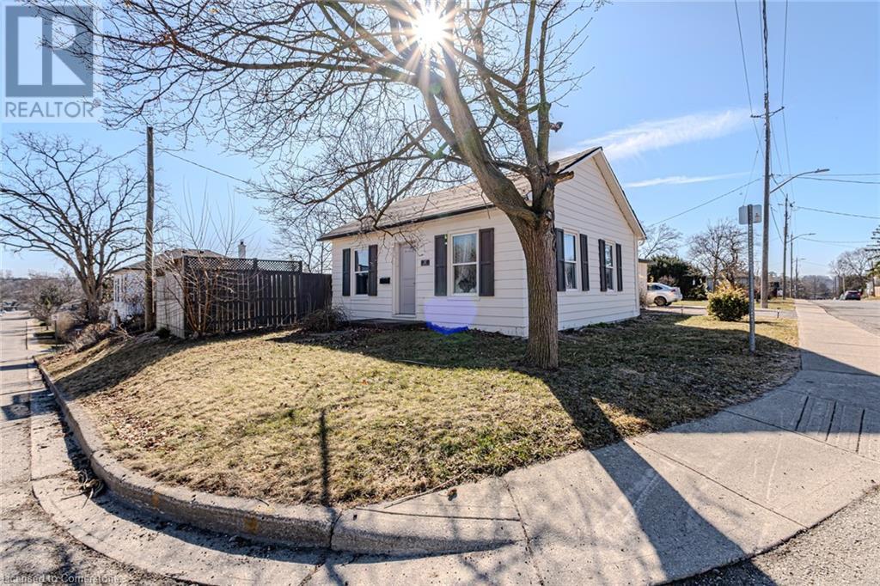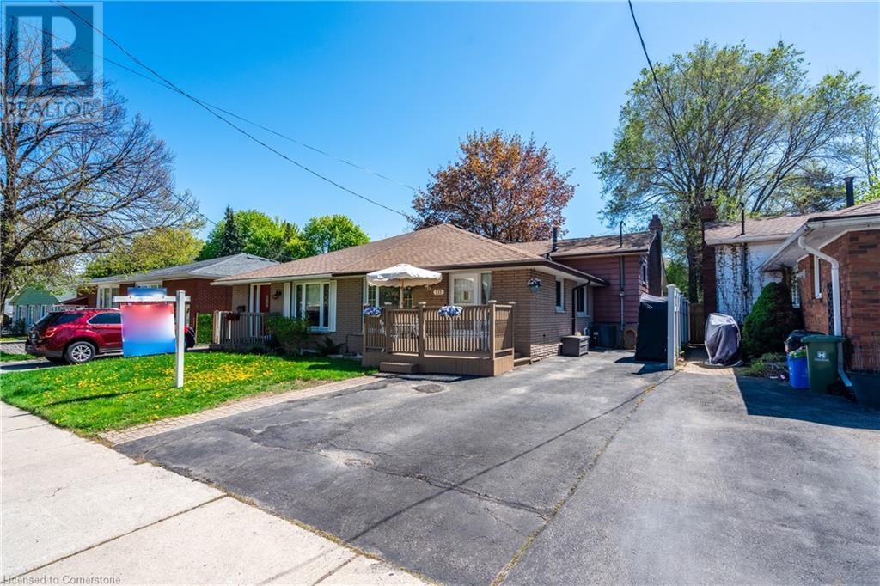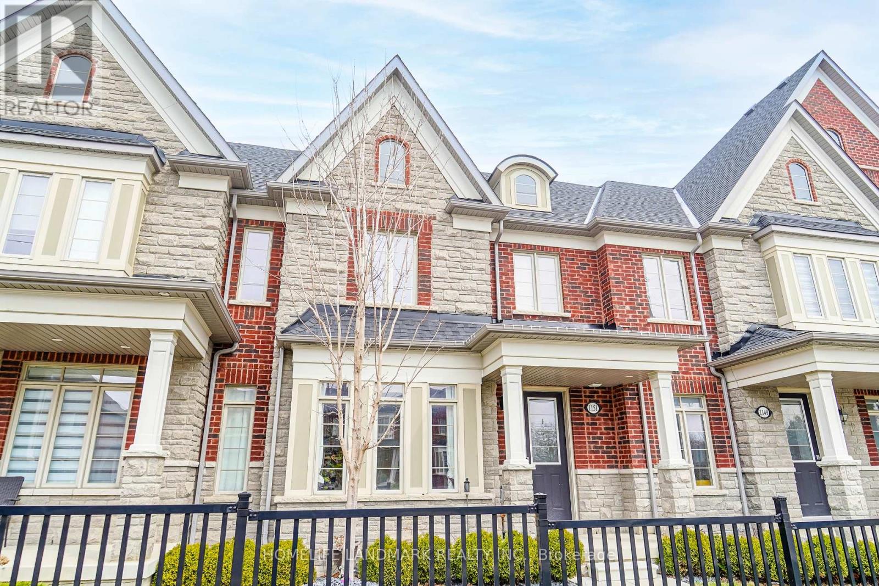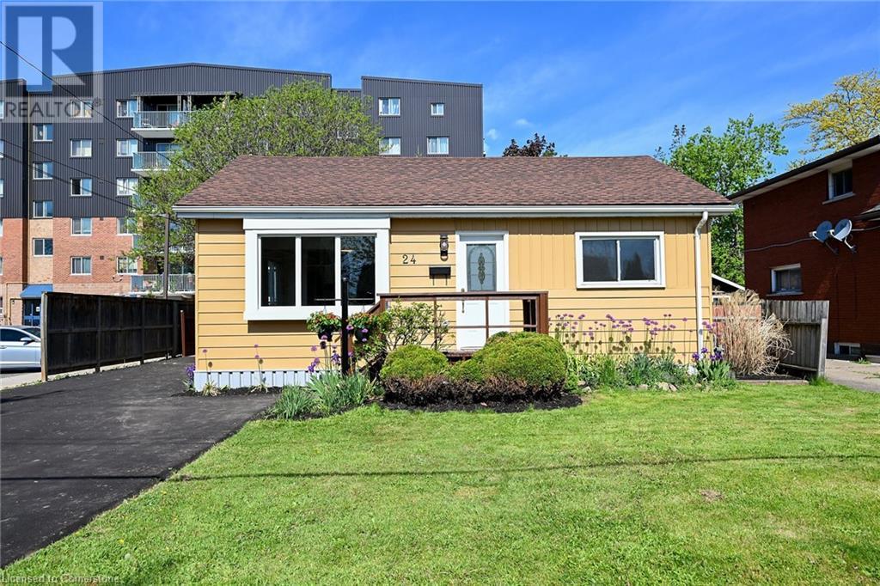505 - 630 Kingston Road
Toronto, Ontario
Stylish Boutique Living In The Beautiful Toronto Beache(S). Bright And Spacious W/ South Facing Floor To Ceiling Windows. This Unit Features 9' Ceilings, Engineered Hardwood Floors. This European Inspired Kitchen Comes W/ Plenty Of Upgrades Inc Quartz Countertops & Backsplash, Gas Stove, Stainless Steel Appliances, & Breakfast Bar. Gas Connection For Bbq. Parking Included & Located In The Building. (id:59911)
Keller Williams Advantage Realty
44 Leahurst Drive
Toronto, Ontario
Welcome to this beautiful fully renovated from top to bottom stunning 3 Bedroom Bungalow House with 2 separate Units In the Basement ( One Single-Bed Unit & One Two-Bed Unit). This house has brand new Inviting Covered Front Porch, modern design, a spacious layout, and a Single Detached Garage Featuring A Bright Eat-in Kitchen, Open Concept Living/Dining Rooms with Hardwood Floors Throughout Main Floor and PVC Laminating Floor throughout the basement. Ceramic Floor with brand new modern appliances in Bathrooms and Kitchen. Walk-Out To A Large Deck & Fully Fenced Landscaped Backyard For The Kids & Entertaining. The street in one of the best locations in the highly sought-after Clairlea-Birchmount neighborhood and steps away from everything you need: the highly acclaimed SATEC High School, Clairlea Public School, shopping, TTC, the upcoming Eglinton Crosstown LRT, Walmart, Canadian Tires, Cineplex, grocery stores, places of worship, parks, golf courses, and the subway station. **Great Investment & Income Property** Two Separate Units in Basement One is Single-Bed Unit & Other One is Two-Bed Unit. Don't miss this rare opportunity and this house might be your dream home. (id:59911)
Homelife/miracle Realty Ltd
1544 Connery Crescent
Oshawa, Ontario
A fantastic opportunity to own a semi-detached home in Oshawa, just steps from Lake Ontario and the beautiful waterfront trails. This 3-bedroom home features a renovated kitchen with stainless steel appliances, plus a walkout from the main floor to a deck and private fenced yardperfect for summer BBQs. The spacious primary bedroom is over 16 ft, with two other good-sized bedrooms. The finished basement offers a cozy rec room, great for movie nights or a home office. Two bathrooms and the home is in excellent shape. Walk to baseball diamonds, Tims, and just 5 mins to the GO station and 401. A great starter or investment! (id:59911)
Century 21 Legacy Ltd.
24 Tevere Place
Hamilton, Ontario
Exceptional custom built Bungaloft, perfectly situated on a cul-de-sac, backing onto park! Striking curb appeal sets the tone with a diamond-cut aggregate driveway, stamped concrete accents, and a rock-scaped garden. Step inside to a soaring 2-storey foyer open to above, a wrought-iron spindle staircase, and a cathedral-ceiling formal dining room. The Butler’s Servery—featuring a prep sink & beverage fridge—seamlessly connects to the spacious custom kitchen, complete with a seated island, pendant lighting, granite countertops, cooktop, wall oven, plate rack, broom closet, and built-in desk. The adjoining living room is equally captivating with its vaulted ceiling, gas fireplace, custom built-ins, and wall of windows that bring in natural light. The main floor private primary suite offers double-door entry, a w/i closet, and a dramatic double-sided fireplace shared with the luxurious, spa-inspired ensuite. This elegant space includes a wood-slat accent wall, dual-sink vanity, and a frameless glass shower with rainfall showerhead & handheld. Upstairs, discover a versatile loft/family room with a ready TV wall mount, alongside an additional bedroom with w/i closet and a full 4-piece bathroom. The finished basement is sure to impress with its 1800+sqft footprint! Designed for both comfort & function. It includes a cozy rec room, 2 more potential bedrooms(one currently used as a gym), another full 4-piece bath, a spacious laundry room with cabinetry & folding station, cold room, and generous storage spaces. Enjoy the landscaped backyard featuring a concrete patio, side walkways, garden shed, and a hot tub—ideal for relaxing evenings. Additional highlights include inside garage access, deep crown moulding & trim, hardwood floors, pot lights, California ceilings, updated roof(2016), new A/C(2024), and new garage doors both with automatic openers. Close to YMCA, library, skatepark, and many amenities including shopping and restaurants. Truly a remarkable home—don’t miss it! (id:59911)
Keller Williams Edge Realty
810 - 3233 Eglinton Avenue E
Toronto, Ontario
Over 1000 Sq. Ft. Top Notch Amenities. 24 Hour Security. A+ Quality Renovation - Just Move in & Enjoy! Stunning Engineered Hardwood Floors, Granite Counters & Stainless Steel Appliances, Two Renovated spa-like bathrooms, custom blinds, custom curtains, TWO PARKING SPOTS and a locker included! TTC at the front door. Walk to: Go Station, Groceries, Shopping, Schools, Guildwood Park, Waterfront Trails and so much more. Flexible Closing. The building is under going New Window Installations will be stunning! (id:59911)
Real Estate Homeward
128 - 201 Carlaw Avenue
Toronto, Ontario
Experience the perfect blend of historic charm and modern sophistication in this expansive 2-bedroom, 2-bathroom loft located in the iconic Printing Factory Lofts. Spanning over 1,100 square feet, this residence boasts soaring ceilings, Hardwood floors, and an open-concept layout that bathes in natural light. The gourmet kitchen features , central Island sleek finishes, ideal for culinary enthusiasts and entertaining. Enjoy the convenience of an owned parking space and immerse yourself in the vibrant Leslieville community, renowned for its trendy cafes, boutiques, and cultural hotspots.Soaring Ceiling Heights, Large West Facing Windows On Each Floor, Stainless Steel Appliances,And Lots Of Storage. Unbeatable Leslieville Location. Parking & Locker Included. Some photos are Virtually Staged. (id:59911)
Real Estate Homeward
51 6th Line
Caledonia, Ontario
Charming Country Living Meets Modern Comfort in Caledonia! Nestled on a picturesque 0.6-acre lot, this updated 3-bedroom, 2-bath raised bungalow offers the perfect blend of tranquility and convenience. Enjoy the spacious open-concept living area, featuring modern finishes and ample natural light, ideal for both relaxation and entertaining.The updated kitchen boasts sleek and large countertops, contemporary cabinetry, and stainless-steel appliances. The primary bedroom offers a peaceful retreat with easy access to a beautifully renovated bathroom. Two additional bedrooms provide plenty of space for family, guests, or a home office. Also enjoy a spacious 2 car garage, with an additional detached garage that offers thousands in additional value.The detached shop has a separate panel and is insulated for year round use, baseboard heaters, exhaust fan, and a window AC unit. Outside to enjoy the large yard, perfect for gardening, outdoor gatherings, or simply soaking in the serenity of the surrounding countryside. Located just a short drive to local grocery stores and only 10 minutes to Hamilton, you'll experience the best of both worlds country living with city conveniences nearby.This move-in-ready home is the ideal escape for those seeking comfort, space, and a sense of community just outside Caledonia. Don't miss out on this fantastic opportunity! (id:59911)
Realty Network
53 East 21st Street
Hamilton, Ontario
Situated in Hamilton's sought-after Eastmount neighbourhood, 53 East 21st Street offers a beautifully renovated 1.5-story home with 2 bedrooms, 1 full bath, and a convenient half bath in the partially finished basement. The open concept living and dining area is bright and inviting, featuring upgraded light fixtures, pot lights, and elegant wall sconces that create a warm and welcoming atmosphere. The recently renovated kitchen is a standout, with custom backsplash, quartz countertops, a new dishwasher, under-cabinet lighting and kitchen window. Additional upgrades include new electrical outlets with USB ports and an extended countertop, perfect for both cooking and entertaining. The upstairs features premium waterproof carpeting, and an added closet in the hallway for extra storage space. The home has been professionally painted throughout, and the bathroom has been completely updated with a new tub, tile, and toilet. Other notable improvements include a new washer, as well as new sod and a concrete walkway in the backyard, along with newly installed concrete stairs leading to the basement door. For added convenience and peace of mind, the property comes with a lifetime guarantee on eavestrough covers. Ductless air conditioning was installed in 2023. The fenced-in yard offers privacy and access to a detached garage, with alley parking for one vehicle. This move-in-ready home combines modern updates with timeless charm, making it the perfect place to call your own. (id:59911)
Keller Williams Edge Realty
3938 Algonquin Avenue
Innisfil, Ontario
Charming Bungalow in Sought-After Big Bay Point! Welcome to this exceptional opportunity to own a detached 3-bedroom, 1-bathroom bungalow in the peaceful and highly desirable community of Big Bay Point. This well-maintained home offers the ease of one-level living and a thoughtfully designed layout featuring a gracious living and dining area with a cozy gas fireplace, a welcoming front foyer that can double as a home office, and a well-appointed kitchen with in-suite laundry. At the rear of the home, a spacious family room with vaulted ceilings and wall-to-wall windows fills the space with natural light—an ideal setting for relaxation or entertaining. Situated on a generous 50 x 150 ft lot, the property features two outbuildings, a wraparound wooden deck (2023), and ample green space for outdoor enjoyment. Recent upgrades include a renovated bathroom (2021), new sliding door (2024), updated windows (2019), and fresh interior paint (2025). Just a 5-minute walk to Lake Simcoe and the vibrant lifestyle of Friday Harbour, you’ll enjoy access to sandy beaches, exceptional dining, boutique shopping, golf, and more. Perfect for year-round living or as a weekend retreat, this charming home offers comfort, character, and a prime location. (id:59911)
RE/MAX Escarpment Realty Inc.
6343 Division Street
Niagara Falls, Ontario
This treasure of a property checks so many boxes and is as wonderfully unique as you can get. Nestled in a perfect location in Niagara Falls, this 4-bedroom 2 bath gem has so much to offer. Perched on a very generous oversized 56' x 195' lot, this is a gardeners and green space lovers delight providing a very cool outdoor oasis! A fabulous mix of modern and classic woodwork, this home is built like a fortress. Main floor boast 2 bedrooms and flows nicely with all the updates you would expect, with 2 more beds upstairs and endless storage. Downstairs there is a full wet bar, wood stove and a Murphy bed, perfect for entertaining. Noise baffles were installed in the ceiling for ultimate privacy and quietness from the main floor. Can easily be transformed to in-law suite capabilities! Outside is where this property really shines, 1.5 garage, a Victorian shed bunkie (with power), 2 more cedar sheds with a lovely pond and lawn irrigation system. An outdoor fire pit & barbeque caps off this outdoor haven, like a cottage in the city! A new metal roof on top of old roof with a R50 insulation factor keeps you very toasty on a cold winter night! (id:59911)
RE/MAX Escarpment Golfi Realty Inc.
342 East 17th Street
Hamilton, Ontario
Welcome to this spacious 4-bedroom, 2-bathroom home located in one of Hamilton’s most desirable mountain neighbourhoods. Offering large bedrooms, a bright main floor with plenty of living space, and a versatile basement perfect for storage, a gym, or a recreation room, this home provides comfort and flexibility for the entire family. Outside, enjoy a generous backyard with a garden area, perfect for growing your own plants. The detached two-car garage and the double-wide driveway, which can accommodate up to 10 vehicles, make parking easy for you and your guests. Recent updates include the kitchen and appliances (2019), electric panel (2019), roof (2020), windows (2021), hot water tank (2019), bathroom renovations (2021/2024), foundation waterproofing (2023), and new doors (2020/2023). A fantastic move-in ready opportunity in a highly desirable location! (id:59911)
RE/MAX Real Estate Centre Inc.
1054 Clipper Lane
Pickering, Ontario
Beautiful, Well Lit, Spacious, 3 Bedroom, 3 Washroom, 3-Story Town Home Situated Minutes From Taunton in Mattamy Seaton Developments! Tasteful Finishes And Fixtures Throughout. Primary with ensuite! Beautiful dining area with access to balcony. Don't miss out on this incredible opportunity! (id:59911)
RE/MAX Metropolis Realty
58 Myrtle Avenue
Toronto, Ontario
A stunningly updated detached home in the heart of vibrant Leslieville, 58 Myrtle Avenue seamlessly blends timeless charm with modern comfort. The open-concept main floor is bright and welcoming, featuring hardwood floors, pot lights, and oversized windows that flood the space with natural light. The stylish eat-in kitchen is a standout, offering custom cabinetry, stainless steel appliances, a large island for casual dining and prep, and a seamless walkout to a newly landscaped, extra-deep, 150-foot backyard with lush greenery and a large entertainers deck ideal for hosting or unwinding in your own private oasis. Upstairs, youll find a tranquil primary bedroom with custom built-ins, a spacious second bedroom, and a thoughtfully renovated bathroom. The separate-entry lower level offers incredible flexibility, with a third above-grade bedroom, rec room or office space, kitchenette, and laundry perfect for extended family, guests, or rental potential. Laneway access provides two-car parking and the exciting potential for a future laneway house (report available). Just steps to TTC, parks, shops, and Leslievilles best restaurants and a short stroll to the beach. A rare opportunity in one of Torontos most beloved neighbourhoods. (id:59911)
Harvey Kalles Real Estate Ltd.
149 Aquasanta Crescent
Hamilton, Ontario
Saving the BEST FOR LAST… A 1300 SF FREEHOLD TOWNE SITTING on a PREMIUM LOT in its FULLY FINISHED STONEGATE PARK COMMUNITY by DiCENZO HOMES. This INTERIOR TOWNE welcomes you with its COVERED PORCH, STONE, STUCCO & BRICK Front Exterior. Open the door & be welcomed by over $35,000 in UPGRADES including HARDWOOD FLOORING THROUGHOUT the entire unit. AN UPGRADED FLOORPLAN features the PERFECT OPEN CONCEPT LIVING, DINING & KITCHEN AREA. The LIVING AREA boasts a POTLIGHTS, a 42” FLOATING FIREPLACE nestled into a drywall “bumpout”, complete with TV wall plug & conduit perfect for your future feature wall. Whether entertaining or just keeping up the “home chef” lifestyle, this kitchen offers TALLER UPPERS, a CUSTOM PANTRY, LARGE ISLAND with BREAKFAST BAR & STAINLESS STEEL APPLIANCES. With the warm weather upon us, it’s time to head outside & enjoy the views of the BEAUTIFUL GREENSPACE & no rear neighbours. When it’s time to head inside, the attention to detail continues as you head up your OAK STAIRS with WROUGHT IRON SPINDLES & MORE HARDWOOD, from the upper hall to ALL 3 SPACIOUS BEDROOMS. Once again, breathtaking rear views. The PRIMARY BEDROOM is the perfect finishing touch… room large enough for a KING BED, 2 CLOSETS & a BRIGHT ENSUITE with large vanity & GLASS FRONT corner shower. This NEW HOME has the TARION WARRANTY & has lots of extras such as GARAGE DOOR OPENER, 3 PC ROUGH IN & SMOOTH CEILINGS to mention a few. It’s RARE TO FIND “ALL THIS”, a LOT THOSE DREAM ABOUT, CLOSE TO EVERYTHING & the best part… IT CAN BE HOME in JUST 30 days!!!! Come see what we are talking about! (id:59911)
Coldwell Banker Community Professionals
885 Baylawn Drive
Pickering, Ontario
Offers anytime!! Check out the Video Tour of this Executive Retreat! Welcome to the pinnacle of luxury living perfectly positioned on a premium street, backing onto the tranquil protected Baylawn Drive Ravine. This distinguished residence offers an unparalleled blend of elegance, comfort, and natural serenity, designed for those who appreciate fine craftsmanship and refined living. Step into your private sanctuary, where a heated inground pool with a built-in hot tub is nestled among lush trees, accompanied by the soothing sounds of nature. The breathtaking ravine views provide the perfect backdrop for relaxation after a demanding day. From the moment you enter, the grand floating staircase sets the tone for this meticulously designed home. The open-concept layout is both inviting and functional, with formal living and dining areas that offer the perfect setting for hosting executive gatherings.The gourmet chef's kitchen overlooks the ravine and features high-end appliances, custom cabinetry with new Quartz counters (2025) and a walkout to a private balcony ideal for morning coffee or evening cocktails. The Primary bedroom is complemented by a brand new ensuite with soaker tub, seamless glass walk-in shower and double vanity. The executive main floor office is located away from the hustle of the household and could be a sixth bedroom. The lower level has a finished walkout basement designed for both entertainment and extended living. This space is perfect for movie nights, billiards, or quiet relaxation. Additionally, it offers a spa room with a sauna, full bathroom and yoga area plus a room overlooking the forest perfect for a second office or extra bedroom. (id:59911)
RE/MAX Rouge River Realty Ltd.
37 Queen Street
Paris, Ontario
Charming Bungalow on a Spacious Corner Lot – 37 Queen Street, Paris, ON Welcome to 37 Queen Street, a delightful bungalow nestled in the heart of Paris, Ontario. Situated on a desirable corner lot, this home boasts a huge, fully fenced backyard, offering the perfect outdoor space for kids, pets, or even a future garden suite for additional income. Inside, you’ll find three comfortable bedrooms and a recently updated kitchen featuring stunning granite countertops—ideal for those who love to cook and entertain. The single bathroom is well-appointed, and the home’s layout is both functional and inviting. Step outside to enjoy the expansive yard, where endless possibilities await. Whether you're looking for a safe play area, room to garden, or a space to entertain, this backyard has it all. A newly constructed shed with hydro hookup available adds extra storage and versatility to the property. With its prime location in one of the most charming towns in Ontario, this home is a fantastic opportunity for families, first-time buyers, or investors looking to expand their portfolio. Don’t miss your chance to own this hidden gem in Paris! Interested? Schedule your showing today! (id:59911)
RE/MAX Escarpment Realty Inc.
Upper - 817 Pape Avenue
Toronto, Ontario
Transit literally at your doorstep and a very short walk to the Danforth. This upper suite features the entire second floor and the third floor finished attic space as a den. Wall mounted heat pumps keep every room comfortable year round. Best part, no one lives above you! None of those upstairs neighbours... you know what we mean! Check this one out before you miss it! (id:59911)
RE/MAX Hallmark Realty Ltd.
320 Windfield's Farm Drive W
Oshawa, Ontario
Welcome to this wonderfully crafted home by Tribute, featuring an exceptional layout in the sought-after Windfield community. Step into an Immaculate spacious interiors and soaring high ceilings design and Boasting high quality upgrades across board.,The family and living room offers an exceptional blend of luxury and modern convenience, complemented with a gas fireplace and flooded by natural light.The Chef's kitchen is a dream featuring a spacious layout perfect for cooking and entertaining. The dining area impresses with High windows and ceilings, adding a touch of sophistication to every meal.check out the inviting Second floor, with a perfect primary bedroom retreat, complete with a 5-piece ensuite, enriched with a Jacuzzi, and a walk-in closet.Natural light floods each bedroom,creating a cozy and inviting atmosphere throughout the home. The bathrooms are designed with modern fixtures and stylish finishes,providing a touch of luxury to your daily routine. Ideal for families seeking a blend of elegance and space, this residence promises to exceed your expectations and deliver a delightful living experience.Step outside to enjoy the expansive backyard perfect for family gatherings, gardening, or just relaxing in your private outdoor oasis.The location is unbeatable within walking distance variety of amenities, you'll find shopping, Costco, FreshCo, gas stations, BMO,and Scotiabank within a 10-minute walk. Additionally, its within walking distance to schools, parks, and Durham college, Ontario Tech,with easy access to Highways 407 and 401 just minutes away." The Home is less than a minute walk to Bus stop making commutes to anywhere easy. (id:59911)
Royal LePage Signature Realty
222 Silverbirch Boulevard
Mount Hope, Ontario
Welcome to this charming detached bungalow nestled in the peaceful court setting of the sought-after Villages of Glancaster. Designed for easy living, this home offers everything on one convenient level featuring 2+1 bedrooms and 2 full bathrooms. The cozy family room opens to a private deck and backyard through sliding doors, perfect for relaxing or entertaining. Enjoy the ease of main floor laundry and the flexibility of a partially finished basement. The single-car garage includes inside entry, and the private driveway provides space for two vehicles. Take advantage of fantastic community amenities including an indoor pool, fitness centre, tennis and pickleball courts, and more. (id:59911)
RE/MAX Escarpment Golfi Realty Inc.
511 Stone Church Road W
Hamilton, Ontario
Spacious & Versatile West Mountain Backsplit with In-Law Suite. Welcome to 511 Stone Church Rd. W. This large 4-level semi-detached backsplit with almost 2000 total sq ft, is ideally located on Hamilton's desirable West Mountain between Garth and Upper Paradise. This 2+2 bedroom, 2-bathroom home features two kitchens, a separate entrance, and a fully finished in-law suite-perfect for multi-generational living or extended family. With updates throughout, ample parking and exceptional flexibility, this home is ready to meet your needs whether you're looking to nest, invest, or both. A bright and inviting sunroom adds valuable living space, while the impressive 240 sq. ft. shed/workshop is ideal for storage, hobbies.- Conveniently situated within minutes of top-rated schools, recreation centres, shopping, public transit, major highways, Mohawk College, and just a short drive to Ancaster, this property offers both convenience and flexibility for today's modern lifestyle. Roof 2016. Furnace AC 2014. RSA (id:59911)
RE/MAX Escarpment Golfi Realty Inc.
1151 Church Street N
Ajax, Ontario
Modern 3-Bedroom, 3-Bath Executive Townhouse in Northwest Ajax Welcome to this beautifully appointed executive townhouse, ideally situated in the highly desirable Northwest Ajax community. Featuring a rare **double-car garage**, this home blends contemporary design with functional living across three spacious levels. The open-concept main floor is perfect for both entertaining and everyday living, showcasing expansive living, dining, family, and breakfast areas filled with natural light. Elegant hardwood flooring runs throughout the main level, complementing the 9' ceilings on both the main and second floors. The chef-inspired kitchen is thoughtfully designed with premium finishes, custom cabinetry, ample counter space and stylish pot lights a true culinary haven. The main staircase is finished with oak railing and stair nosing in a natural finish, adding a touch of sophistication. Upstairs, you'll find three generously sized bedrooms and two well-appointed bathrooms. The fully **finished basement** includes two additional bedrooms and a full bathroom ideal for use as an** in-law suite or extended family space**. Conveniently located close to Highways 401 & 412, top-rated schools, shopping centers, places of worship, GoodLife Fitness, and more. **POTL fee: $167/month** covers exterior maintenance, landscaping, Pool, Snow Removal and added community value. This home truly offers comfort, style, and convenience all in one exceptional package. (id:59911)
Homelife Landmark Realty Inc.
1718 - 2545 Simcoe Street E
Oshawa, Ontario
Welcome to this luxuriously 2 bedroom 2 bath with breathtaking panoramic views, including stunning east facing view. Located in a highly convenient neighborhood, it offers quick access to Ontario Tech University, Costco, restaurants, shopping, major highways, and countless amenities. The building itself features exceptional amenities, including a gym, media and games rooms, a spacious party area with an outdoor rooftop terrace, pet wash, yoga studio, private dining room, bike storage, and ample guest parking, making luxury living more affordable. Inside, the functional open-concept layout seamlessly connects the kitchen, dining, and living areas, featuring brand-new stainless steel appliances, quartz countertops, and a modern backsplash for a sleek, contemporary feel. With two spacious bedrooms and two beautifully designed bathrooms, this unit perfectly balances comfort and style. Dont miss the chance to elevate your lifestyle in this thriving community!! (id:59911)
Avion Realty Inc.
24 Clapham Road
Hamilton, Ontario
Location Location, This beautiful Bright spacious 3 bedroom, 3 full baths, 2 kitchens, 2 laundrys and newly renovated bungalow is perfect for comfortable family living. The highlight is a fully equipped bachelor in-law suite with separate entrance ideal for extended family, guests, or rental income. Enjoy the open-concept main living area with abundant natural light and modern finishes throughout. The separate door to the suit ensures privacy and convenience for all occupants. Brand new appliances, pot-lights, upgraded electrical wiring (ESA certified). Roof 2023, A/C 2020. Located in the desirable Greenford Neighborhood with every thing conveniently close by, mall, Starsky Fine foods, restaurants, schools, library, access to QEW is only 5 minutes and more. Open house on May 24th Saterday and May 25th from 1pm-3pm (id:59911)
RE/MAX Escarpment Leadex Realty
1184 5th Con Rd W Road W
Flamborough, Ontario
Experience peaceful country living in this charming raised ranch on a scenic 1-acre lot. This spacious home offers endless potential with breathtaking views in every direction, whether you're looking to create your dream residence or explore income-generating possibilities. Inside, you'll find generously sized rooms throughout, including 3 bedrooms on the main level and a 4th on the finished lower level. The sun-filled open-concept main floor seamlessly connects the kitchen, dining, and living room, making it perfect for entertaining. Downstairs, the walk-up basement features larger windows, a bar, full rough-ins for a kitchen, and a completely separate entrance, making it ideal for an in-law suite. Located in a peaceful rural setting, this is a rare chance to invest in both space and potential. (id:59911)
Com/choice Realty



