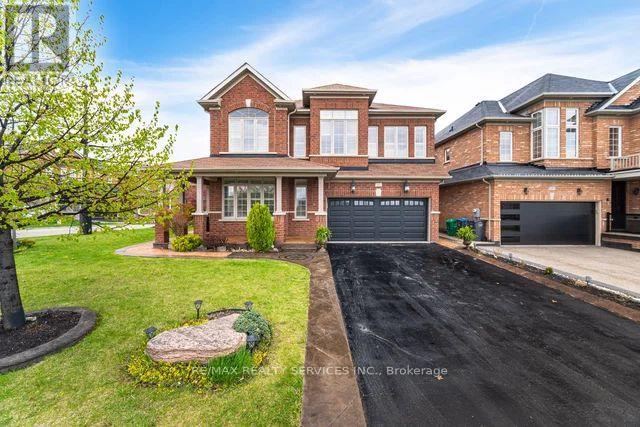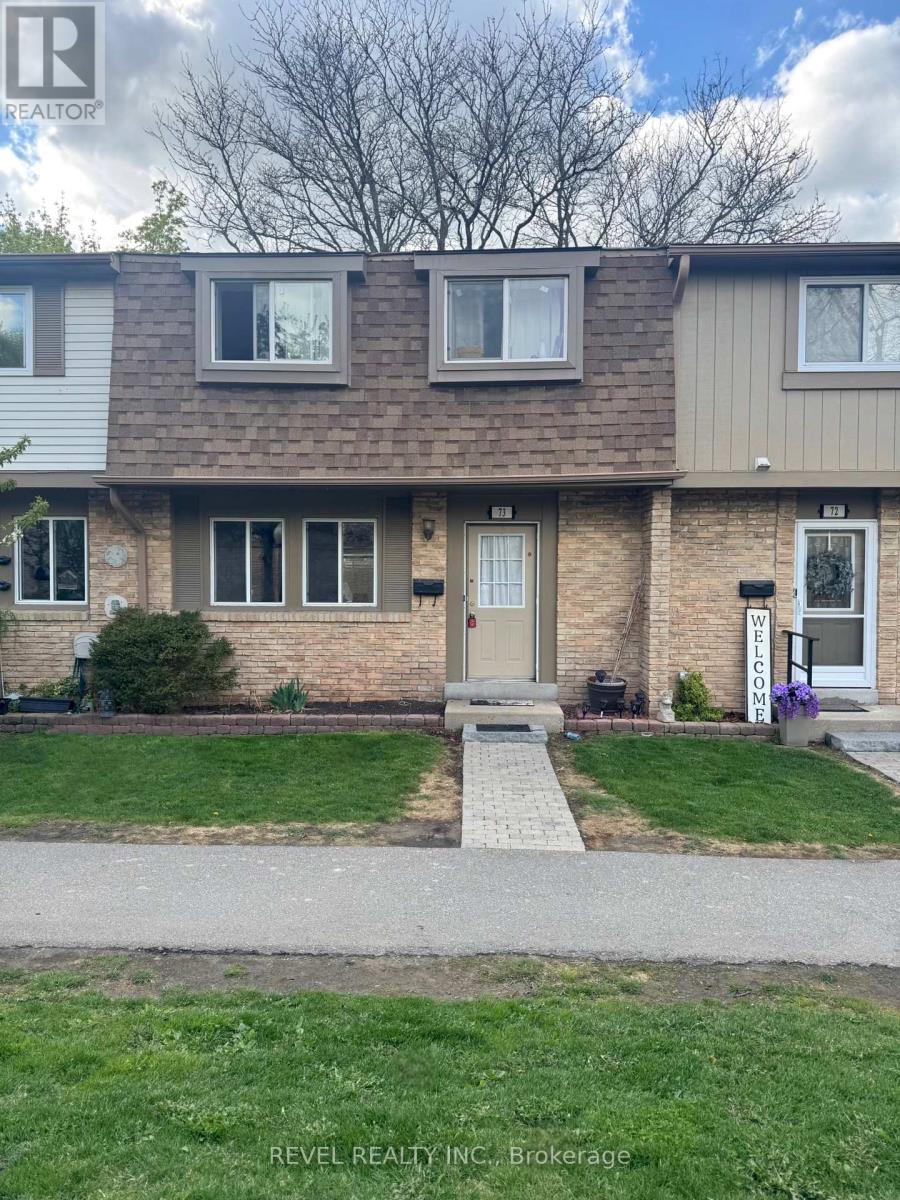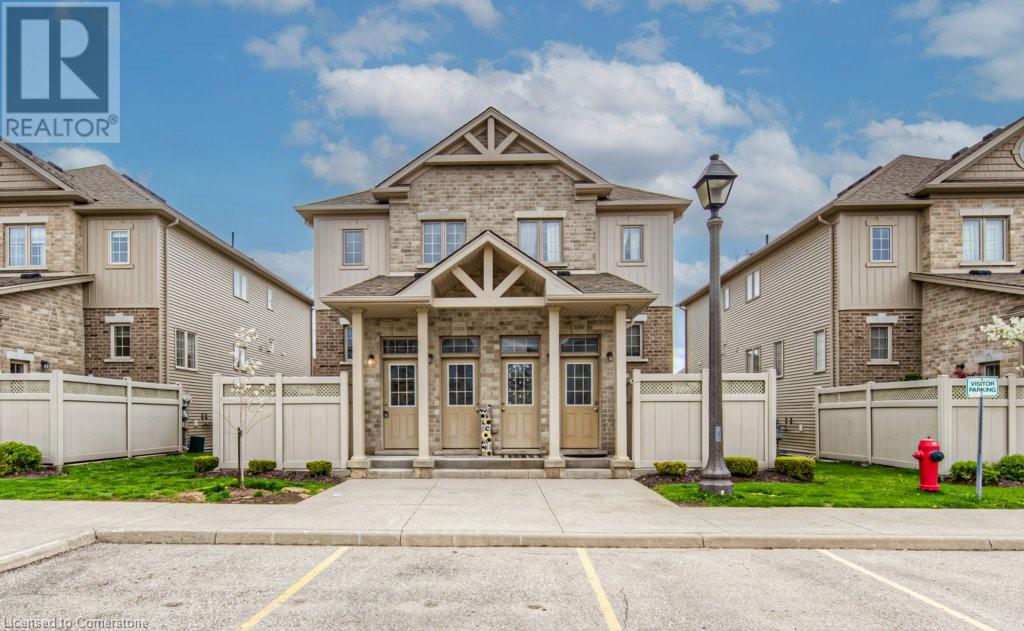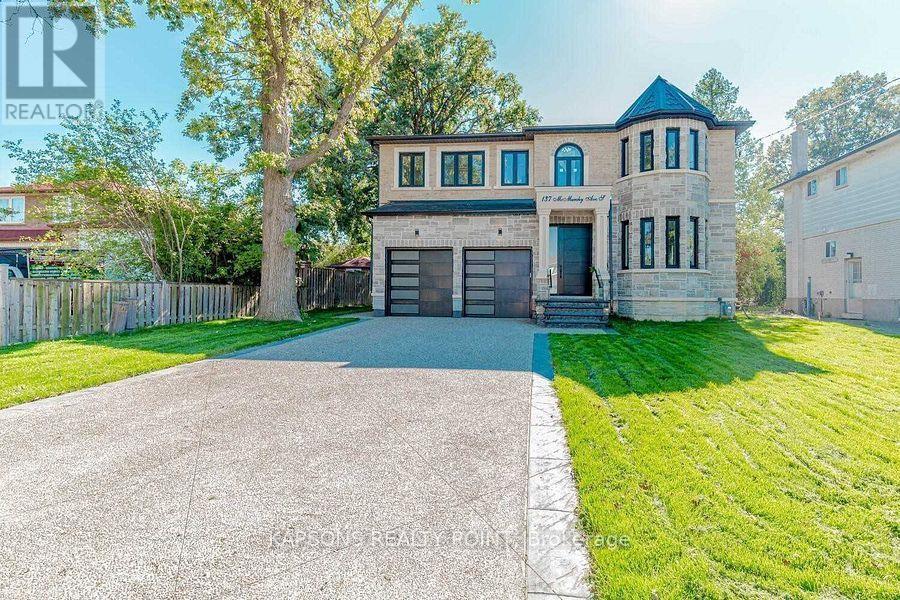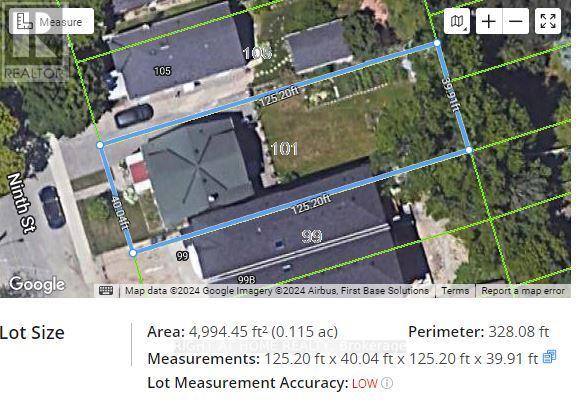17 Platform Crescent
Brampton, Ontario
Executive 5 bedroom (***2 Primary bedrooms with ensuites***), 4 washroom home located on a quiet crescent in a high demand area of Brampton close to Mt. Pleasant Go Station. Premium corner lot with private backyard. Dream kitchen with upgraded cabinetry, stainless steel appliances and quartz counters. Kitchen is open to the family room with stone fireplace. Perfect for entertaining. Open concept living and dining area. Main floor laundry. Upstairs the Primary bdrm has a 4 pc ensuite and w/I closet. ***2nd bdrm also has a 4 pc ensuite and double closet***. 3 more spacious bdrms and another 4 pc washroom offer plenty of space for the growing family. Imagine the summer BBQs in the private backyard with beautiful landscaping. Too many upgrades to list. Nothing to do, just move in and Enjoy!!! (id:59911)
RE/MAX Realty Services Inc.
73 - 81 Hansen Road N
Brampton, Ontario
This 3-bedroom, 2-bath townhouse condo is perfect for investors, renovators, or first-time buyers looking to add their personal touch. Nestled in a well-maintained, family-friendly complex with an outdoor pool and parks, this home offers incredible value and potential. Located just minutes from highways, hospitals, shopping, and schools. Dont miss this affordable opportunity to make it your own! (id:59911)
Revel Realty Inc.
45 Autumn Glen Circle
Toronto, Ontario
Brilliant Location! Opposite Humber College! Stunning Detached Home In The Heart Of Etobicoke! Separate Entry/Walk-Up Basement! This Property Boasts 4 Great Size Bedrooms And 3 Bathrooms With An Open-Concept Floor Plan Featuring Separate Living Room And Dining Room Along With A Fireplace. This Fully Renovated Home Offers Everything You're Looking For: Space, Style, And Strong Income Potential. With Over $70,000 In Upgrades, The Home Features A Newer Roof (2021), 2 New Kitchens (2023 & 2024), 2 Separate Laundry Areas, New Basement (Large Window), New Laminate Flooring And Stairs (2024), Furnace (2022), Heat Pump (2022), Fully Fenced Yard, And Has Been Freshly Painted. The Basement Includes 1 Bedroom + Living Room, A Full Kitchen With Premium Cabinet Doors, A 3-Piece Bathroom, Separate Laundry, And A Separate Entrance Ideal For In-Law Living Or Tenants. With Newer Appliances Throughout, This Home Is Completely Turnkey. It Is Situated In One Of The Top Rental Areas In The City. Previously Rented For $5,100/Month, This Property Is A Great Option For Both Families And Investors. Walking Distance To Humber College, Etobicoke General Hospital, New Finch West LRT, Transit, Grocery, Restaurants, & Parks. Just Minutes To Woodbine Mall, Casino, Schools, Hwy 427, 401 & 27. (id:59911)
Century 21 Realty Centre
904 - 45 Yorkland Boulevard
Brampton, Ontario
Nestled in a prime location, Clairington Condos offers the ultimate balance of urban accessibility. Just minutes from Highways 427, 407 and 410, as well as the GO station, this residence is a commuter's dream. For those who cherish the outdoors, the Claireville Conservation Trail serves as a peaceful retreat -- right in your backyard! This rare 1+den corner unit also comes with TWO UNDERGROUND TANDEM PARKING spaces, making it ideal for families or those with multiple vehicles. Step inside to a spacious and thoughtfully designed layout, featuring 9-foot ceilings for an airy and open feel, modern kitchen with sleek finishes, stainless steel appliances & granite countertops. The versatile den makes a perfect home office, nursery or guest space and a private balcony with breathtaking East views of the green space and sounds of nature. With shopping, parks, and transit just minutes away, everything you need is at your doorstep. Whether you're sipping your morning coffee enjoying the morning sunrise or a sunset cocktail from your balcony, this condo offers a lifestyle of ease and elegance. (id:59911)
Royal LePage Signature Realty
1407 - 220 Forum Drive
Mississauga, Ontario
Prime Location Tuscany Gate Condos, Mins To Hwy 401/403,407, QEW 'Go' Bus On Eglinton To Islington Subway. 5 Mins Walk To Plazas Td, Royal Bank, Scotia Bank, Pizza Hut, Swiss Chalet, Oceans Supermarket, Second Cup, Cora's All Day Breakfast, Kentucky Fried Chicken - All Stores You Can Name! Steps To Everything You Need. With Outdoor Swimming Pool, Public Library, Gym, Kids play area, outdoor barbeque, Park. Great split bedroom Layout, Top Rated Schools. **EXTRAS** Fully Renovated Brand New Stove, All Electric Led Light Fixtures & Pot Lights, All Custom Roller Blinds Window Coverings, Freshly Painted Brand New Luxury Vinyl Flooring. Throughout the Unit, Newly replace showers and toilets. (id:59911)
RE/MAX Real Estate Centre Inc.
45 Wellington Street S
Port Albert, Ontario
Welcome to this beautiful piece of Paradise and experience with this stunning Custom-built Executive home a Luxury living in a place where Cottage life and Dream living meet. Sitting on ½ acre in a quiet area of Port Albert community, this Newer-built Bungalow has everything you may desire in a home from Location to Functionality & Quality finishes. Desirable Open Concept main floor featuring 10 Ft Ceilings, a Spectacular large Gourmet Kitchen with a large Island, Quartz countertops, Top-of-the-Line Stainless Appliances, Pantry, huge Living room, formal Dining, a Focal-Point Fireplace, Engineered Hardwood & Ceramic flooring, absolutely Spectacular Ensuite & Main Bath, Walk-In closet, Laundry and an abundance of natural light. A huge partially finished Look-Out Basement efficiently partitioned with 2 additional Bedrooms and a full Bath roughed-in showcasing Full In-Floor Heating, large Windows, 9 Ft Ceilings, complete Framing, Insulation, Electrical, Plumbing, is awaiting your inspired ideas, artistic vision and special touches to finalize and for maximum enjoyment. Walk out to a relaxing Private Oasis, featuring a huge backyard with beautiful Landscaping, 24x14 Ft Covered Concrete Patio with Glass Railing, Gazebo & Firepit, custom 14x12 Ft Wood Tool Shed, green Fence. Take advantage of an Oversized Triple+ Garage able to accommodate parking for 4 vehicles, Generator, 200 AMP panel, ample asphalt Driveway for lots of vehicles recently completed and more. What an amazing setting, relax and spend a great time with family and friends ! At just a short Walk to beautiful beaches of Lake Huron, you will be astonished by the magnificent sunset, spectacular views and the tranquility this location can offer. Truly immaculate condition & amazing look - don't miss this out. (id:59911)
Peak Realty Ltd.
228 Jessica Crescent Unit# A
Kitchener, Ontario
Stylish One-Bedroom Stacked Townhouse in a Prime Location! Welcome to this beautifully maintained one-bedroom stacked townhouse offering a smart, functional layout with 750 sq ft of carpet-free living space. This bright and inviting unit features brand-new laminate flooring (installed in 2025), an open-concept living room and kitchen, and large windows that fill the space with natural light. The modern white kitchen boasts ample counter space, an island with a breakfast bar, and stainless steel appliances—perfect for cooking and entertaining. The spacious primary bedroom includes generous closet space and easy access to a 4-piece bathroom with a newly installed vanity (2025). Additional storage is conveniently located under the staircase. Step outside to enjoy your private patio, ideal for relaxing or summer BBQs. Located within walking distance to Longo’s, Shoppers Drug Mart, Tim Hortons, restaurants, parks, sport complex, scenic trails and the Huron Conservation Area. You’ll also love the quick access to Conestoga College, Highway 401, and more! (id:59911)
RE/MAX Twin City Realty Inc.
92 Oat Lane
Kitchener, Ontario
BRIGHT, BEAUTIFUL END UNIT NOW AVAILABLE FOR SALE IN KITCHENER'S WALLACETON COMMUNITY!! This master-planned community located in Huron Park is close to many amenities which include shopping, restaurants, schools, community/rec centre, trails, highways and much more. 92 Oat Lane is a stunning bungalow-style stacked town unit offering ease of access and functionality. The well-designed Coral floor plan showcases a spacious and open-concept layout. The large great room flows into the kitchen which boasts an abundance of storage, an extensive breakfast bar and gorgeous stainless steel appliances. The primary bedroom features an ensuite and walk-in closet, and provides access to a desirable porch area-the perfect retreat for a morning coffee!! The main bath is conveniently located right next to the spacious second bedroom. The in-unit laundry is an added bonus!! As this home is an end unit, there is the benefit of extra privacy, and additional natural light! Bungalow style unit no staris at all, perfect for senirs with mobility issues or families with young kids. Exterior maintenance-lawn care, snow removal, garbage pick-up are all included!! Schedule your appointment to view this home today-it shows beautifully!!! (id:59911)
RE/MAX Real Estate Centre Inc. Brokerage-3
RE/MAX Real Estate Centre Inc.
112 Wexford Crescent
Kitchener, Ontario
In-Law Suite Potential! Welcome to this exceptional home in the picturesque neighbourhood of Beechwood Forest; a true must-see! This spacious and beautifully maintained 2-storey offers an inviting layout designed for comfortable living. The bright main floor features a welcoming front living room, a separate dining area, and a functional kitchen and family room at the back; both with patio doors leading to a large, mostly covered deck, ideal for relaxing or entertaining outdoors. The fully fenced backyard offers plenty of space for children, pets, or garden enthusiasts. Everyday convenience is enhanced by the main floor laundry located in the mudroom. Upstairs, you'll find four generously sized bedrooms, a main 4pc bathroom, and a spacious primary bedroom complete with a walk-in closet and a private 4pc ensuite. The finished basement offers fantastic in-law suite potential, boasting a kitchen, a large living room, two additional rooms, laundry, and a full bathroom; perfect for extended family, guests, or additional living space. Plenty of room to grow, all within close proximity to shopping, restaurants, public transportation, and more! (id:59911)
RE/MAX Real Estate Centre Inc.
137 Mcmurchy Avenue S
Brampton, Ontario
Custom Built on over 50ft wide lot, and 2 years new, this home offers unparalleled luxury in a prime location. Featuring 4 spacious bedrooms and a large den on the upper level, it also has a basement ready to be converted into two separate apartments with a legal separate entrance. Top-tier finishes include hardwood flooring, recessed pot lights, and a chef-inspired kitchen with stainless steel appliances and quartz countertops. The master suite offers a 5-piece ensuite, a large walk-in closet, and oversized windows. Additional features include rough-ins for a security system, central vacuum, and Ethernet cable connections. With coffered ceilings, crown moulding, and an aggregate concrete driveway, this home blends style, comfort, and functionality. (id:59911)
Kapsons Realty Point
101 Ninth Street
Toronto, Ontario
This highly desirable 40 Ft x 125 Ft lot offers unlimited potential to renovate or build your dream home in the vibrant New Toronto neighborhood. This well-preserved, solid brick, 2-storey detached home spans 1,520 sq. ft. of above-grade living space, exuding timeless character throughout. It features generous living areas, three spacious bedrooms with walk-in closets, a four-piece family bathroom, and a charming front porch, ideal for savoring your morning coffee. The lower level, with a separate entrance, presents great income potential. The large backyard offers a stone patio, mature trees, and a beautiful perennial garden, providing a peaceful retreat. There's also parking for up to three cars. Perfectly situated just steps from the lake, scenic waterfront trails, parks, skating rinks, and the shops and restaurants along Lake Shore Blvd. With easy access to TTC, schools, and Humber College, this home is just a short commute to downtown! Recently Freshly Painted (id:59911)
Right At Home Realty
44 Drake Drive
Barrie, Ontario
Beautiful end unit townhome with easy access to backyard, more than 1450 sqft of living space, laminate flooring throughout, large kitchen with sitting area and walkout to fully fenced yard, fully finished basement with large rec room and extra full bathroom,3 large bedrooms, parking for up to 3 cars, located minutes to GO station and hwy 400, close to Minet's Point Beach and Barrie Beautiful Waterfront and trails. (id:59911)
Ipro Realty Ltd.
