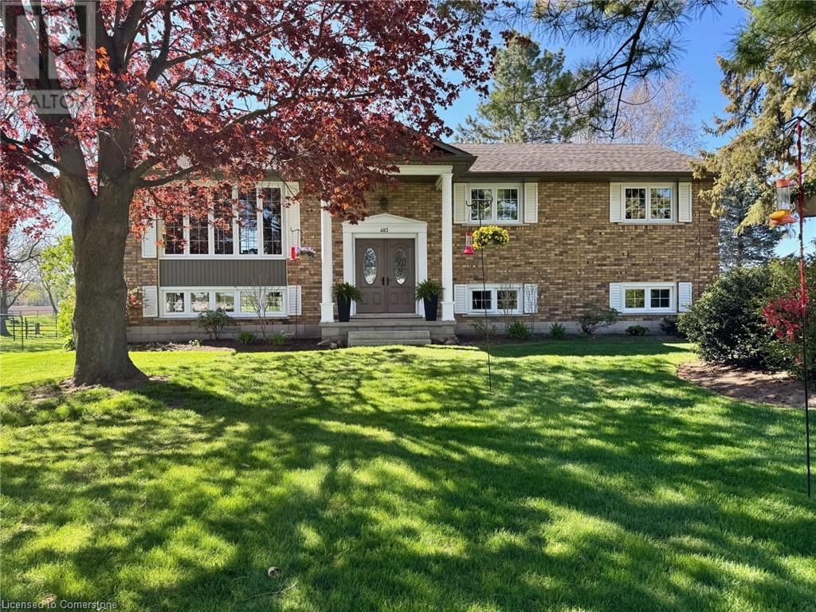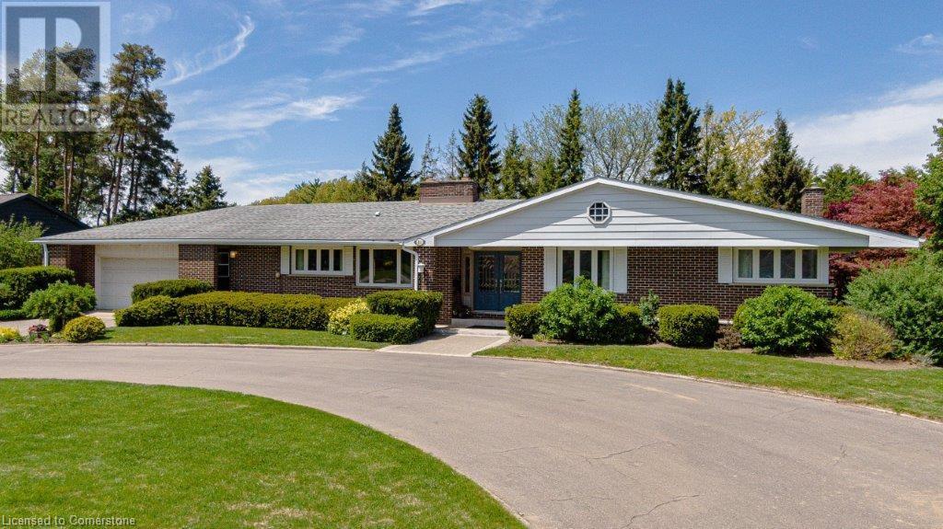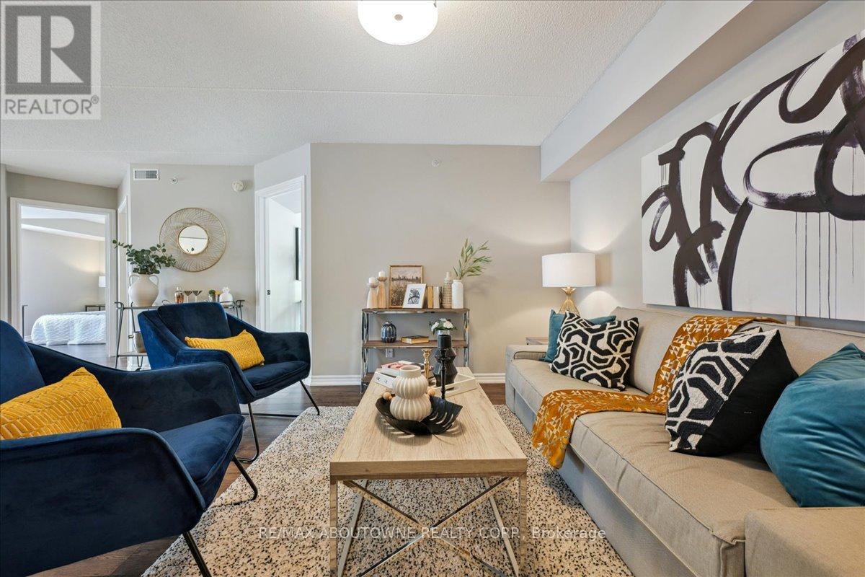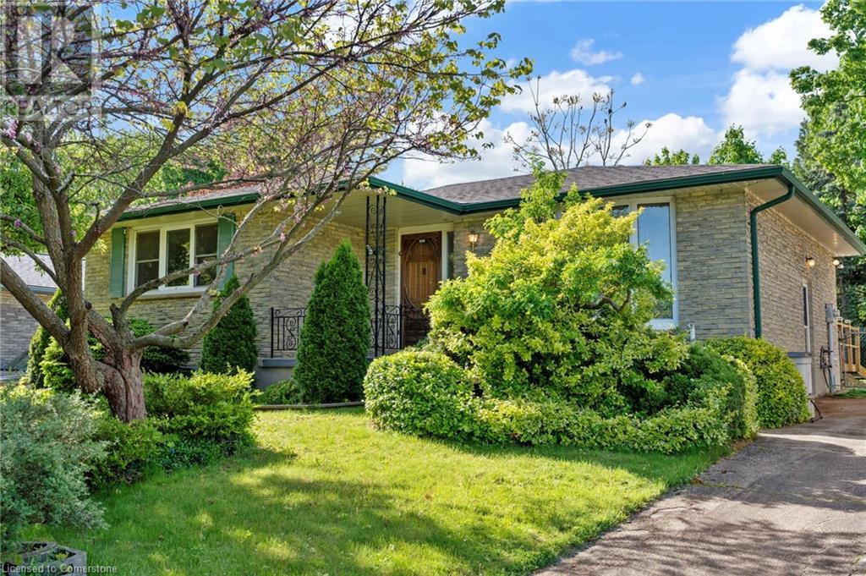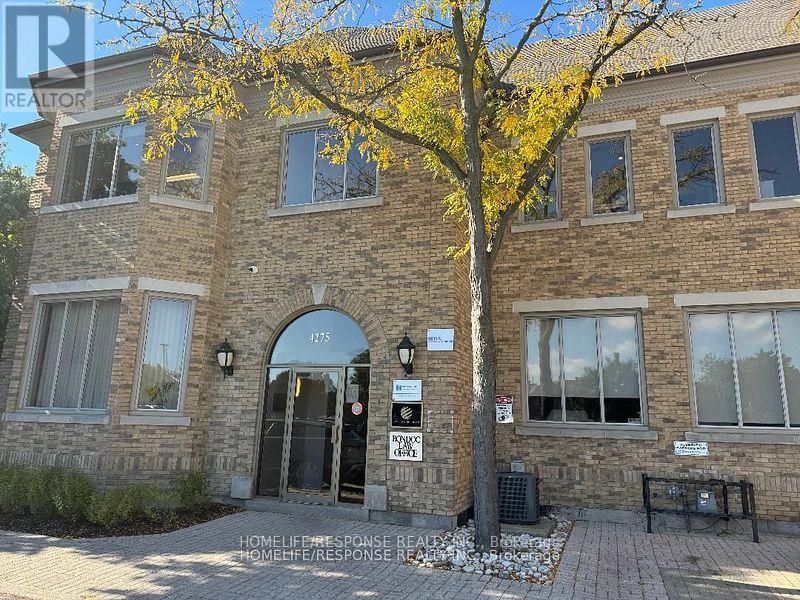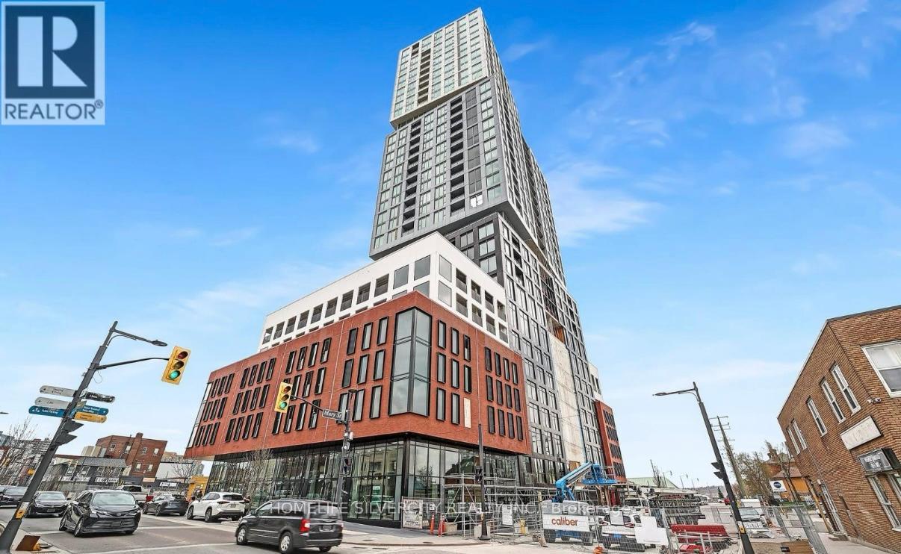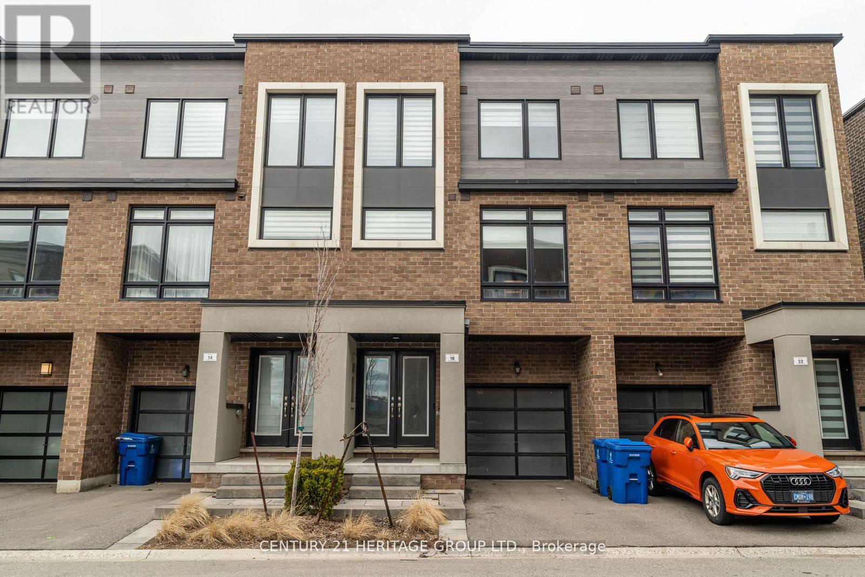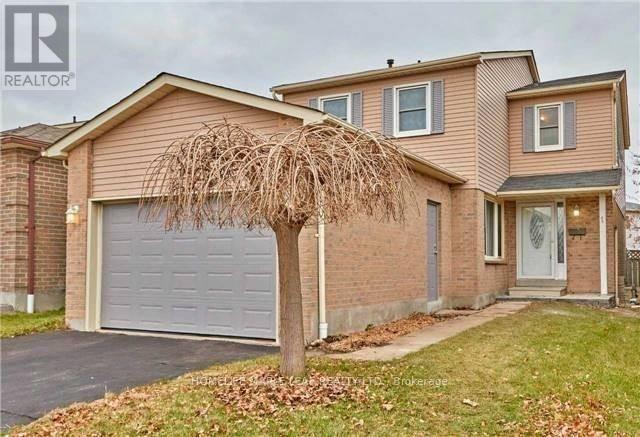435 Mcdowell Road E
Simcoe, Ontario
Welcome to 435 McDowell in the hamlet of Pine Grove! Well built brick bungalow with partially finished basement. Spacious main floor living area with open concept living / dining area, eat-in kitchen and a galley kitchen with a built-in stove / range top and all other appliances included (fridge, microwave, dishwasher, washer and dryer). Two main floor bedrooms (dining area could be converted to a third) make this home perfect for an older couple looking to downsize and move to the country or for a young couple just starting out. The kitchen connects nicely to a covered backyard sitting area where one can overlook the gardens. Large back yard with plenty of privacy. Additional detached buildings including a 18 x 12 ft storage shed with a concrete floor that would make a wonderful backyard workshop. Additional features include central vac, lawn sprinkler system and an attached oversized single car garage. Centrally located being only a short drive to Delhi, ten minutes to Simcoe and twenty minutes to Tillsonburg. This one is worth taking a closer look! (id:59911)
Peak Peninsula Realty Brokerage Inc.
483 Main Street E
Springford, Ontario
Welcome to the Quaint village of Springford! This charming brick raised ranch offers comfortable living with three bedrooms and two bathrooms. Enjoy the warmth of hardwood floors in the kitchen, dining and main floor bathroom. The lower-level recreational room with a cozy fireplace provides the perfect space to relax and entertain. Step outside to a spacious backyard featuring a deck, ideal for summer gatherings and a versatile barn/workshop, perfect for hobbies or extra storage. A delightful home in a peaceful setting. (id:59911)
Coldwell Banker Momentum Realty Brokerage (Port Rowan)
31 Lynndale Road
Simcoe, Ontario
This turnkey home is where your story begins. Make your story a beautiful one. Discover this stunning custom-built, executive home in a highly sought-after area of Simcoe, ideally located close to the Norfolk Golf and Country Club, walking trails, restaurants, schools and shops. This fully loaded 4 bedroom brick bungalow, with 3 gas fireplaces, 4 bathrooms, and a fully finished walk-out basement is an entertainer's dream. Step into your private oasis with the new stunning, custom-built Paradise saltwater pool (18’ x 36’), with built-in bench seating, on a half-acre, beautifully landscaped lot. Expansive windows throughout this mid-century modern home bathe the interiors in natural light, while multiple walk-out accesses to the backyard promise easy indoor-outdoor living. There is multi-family potential, with a large lower level bedroom with a view of the pool, and separate bathroom and kitchen possibilities to accent the large family room. Other features of this charming home include remodelled eat-in kitchen with lots of storage; circular driveway; parking for 10 cars; fresh interior professional painting; new executive flooring and new lighting installed in the living room, dining room, hallway, and den on both the main floor and the lower level; plenty of storage everywhere; two laundry room areas; furnace 2015; full generator; irrigation system; central vac; heated double garage; wired for alarm system; new interior doors and hardware on the main level; sprinkler system is open and tested (id:59911)
Royal LePage Trius Realty Brokerage
53905 John Street
Richmond, Ontario
EXCEPTIONAL RANCH HOME WITH A PRIVATE BACK YARD AND SHOP ON DEAD END STREET . Upon arriving in the large paved driveway you will see a large garage and an expansive landscaped lot. Entering the front door you will find a living room . You then go in to the kitchen with stainless appliances and a back door to a mud room and a large rear deck. Beside the kitchen is the dinning room. Down the hall you have 3 bedrooms and a bathroom. Going down stairs there is a rec. room, office area, bathroom, mechanical room, 2 other large rooms and lots of storage . !!!!!! BOOK YOUR PRIVATE SHOWING OF THIS FAMILY HOME NOW AND DON'T MISS OUT !!!!!! (id:59911)
Peak Peninsula Realty Brokerage Inc.
201 - 1460 Bishops Gate
Oakville, Ontario
Affordable living in Oakville! You must see this very spacious and stylish 2 Bedroom 2 Bath Corner unit in beautiful Glen Abbey, offering 1013 sf of comfortable living space. Completely renovated, with gorgeous new flooring, Stainless Steel appliances, new washer/dryer, modern Quartz countertops/backsplash, renovated bath, new furnace/AC, new light fixtures, new window coverings, and freshly painted. Balcony, one parking spot, and locker. Close to Abbey Park High School (AP/gifted classes), and Pilgrim Wood Elementary School (gifted classes). Enjoy the party room with fully-equipped kitchen, fireplace, patio, and BBQ; gym, sauna. This turnkey unit is perfect for first time buyers or downsizers, nothing to do, just move in! Close to Oakville Hospital, Bronte GO Station, shopping, Glen Abbey Rec Centre, and Oakville's beautiful walking trails. Kitec has been replaced. Don't miss it! (id:59911)
RE/MAX Aboutowne Realty Corp.
51 Mcintosh Drive
Delhi, Ontario
Welcome to 51 McIntosh Drive! This all-brick and stone exterior bungalow includes 1807 sq ft of interior main floor living space. Entertain in style or simply unwind on the covered composite deck that spans the entire back of the house, accessible through patio doors from both the Livingroom and primary bedroom. This 2-bedroom, 2-bathroom home boasts an open concept kitchen, dining, and living area, seamlessly blending functionality with style. The kitchen is a chef's dream, featuring quartz counters, island, and backsplash, elevating every culinary experience. Retreat to the primary bedroom oasis, complete with a huge walk-in closet and ensuite offering a tiled shower and separate tub, perfect for unwinding after a long day. Convenience meets luxury with a 2-car attached garage equipped with automatic doors and hot/cold water taps. This show stopping home also offers two driveway spaces, ensuring ample parking for guests. Situated in the picturesque Town of Delhi, Norfolk County, this residence is the epitome of modern living. Don't miss your chance to experience the height of comfort and sophistication—schedule your viewing today and make your dream home a reality! (id:59911)
RE/MAX Erie Shores Realty Inc. Brokerage
12 3rd Concession Road
South Middleton, Ontario
Beautiful 3 bedroom brick bungalow on nearly half an acre, county living at its best! This home offers the ideal blend of comfort, charm and functionality with stunning views and space to breathe. Thoughtfully designed for easy, single level living. The main floor features 3 bedrooms and a four piece bath. An open concept layout with an abundance of natural light. The lower level boasts a generous rec room offering endless possibilities for relaxation, hobbies or hosting. Outside unwind around the fire pit or soak in the peaceful surroundings. With an upgraded steel roof and classic brick exterior, this home is built to last. Whether you are looking to downsize, raise a family in a serene setting, or find your dream country side retreat, this home has it all. From sunrise to sunset you can escape to peace and tranquility - Welcome Home. (id:59911)
RE/MAX Erie Shores Realty Inc. Brokerage
1504 - 5 Michael Power Place
Toronto, Ontario
Live in the heart of Islington Village in this beautifully laid-out 1-bedroom + den condo offering nearly 700 sq ft of functional space, plus a private balcony, parking, and a large locker. This is the perfect home for professionals, couples, or anyone seeking comfort and convenience in a vibrant neighborhood. The modern open-concept layout features a sleek kitchen with quartz countertops and black steel appliances, blending style and practicality. The spacious living and dining area is bright and inviting, with a walk-out to your private balcony perfect for relaxing after a long day or enjoying your morning coffee. The den is generously sized and ideal for a home office, guest room, or creative space, giving you the flexibility to make the home work for your lifestyle. The bedroom features a large closet and easily fits a queen-sized bed. Additional perks include in-suite laundry, underground parking, and a full-sized storage locker everything you need for easy, stress-free living. Unbeatable location: just steps to Islington Subway Station, Bloor Street, parks, cafes, shops, and top restaurants. Quick access to HWY 427, QEW, and Gardiner makes commuting a breeze. Move in and enjoy modern living in one of Etobicoke's most connected communities! (id:59911)
Royal LePage Signature Realty
8 Grenada Drive
Simcoe, Ontario
Welcome to this spacious and character-filled 4-bedroom, 2-bathroom bungalow nestled in a quiet, family-oriented neighborhood. Bright and inviting, the main floor features a generous living room with large windows that fill the space with natural light, a functional eat-in kitchen, a cozy sunroom overlooking the backyard, and three comfortable bedrooms. The finished basement adds even more living space with a fourth bedroom, a second bathroom, a bar area, cold storage, and a workshop—ideal for hobbyists or entertaining guests. Step outside to a private backyard retreat complete with a deck, tranquil pond, and three storage sheds. While the home could benefit from some updates, it offers endless potential in a sought-after location close to parks, the rec centre, and fairgrounds. A wonderful opportunity to create your dream home! (id:59911)
RE/MAX Erie Shores Realty Inc. Brokerage
Ll03/06 - 4275 Village Centre Court
Mississauga, Ontario
Amazing office space in the heart of Mississauga in a professional complex. Zoned Medical/office. Rent includes: hydro, gas and water. (id:59911)
Homelife/response Realty Inc.
902 - 39 Mary Street
Barrie, Ontario
An incredible opportunity to lease the brand new apartment in the heart of downtown Barrie. This corner suite exposes NW and brings you tons of natural light into the unit through the oversized windows. The building features magnificent location next to the Barrie transit station. This unit comes with 1 covered parking. All basic appliances are included. Common elements include exercise room, BBQ, pool, 24 hr secured entry and many more. Utilities are extra. Book your showing today and call this beautiful nest as your home. (id:59911)
Homelife Silvercity Realty Inc.
Upper - 59 Herrell Avenue
Barrie, Ontario
The Well Maintained 2-Storey 4 Bedrooms 2 Baths Detached Family Home Located In Painswick Community is Available Immediately For Rent. Recently, updated Laminate flooring throughout Second Floor. close to major routes, shopping areas, and trails. and has many great features: 1)Large size living room to fully enjoy your own space 2)2X4pc Bathrooms 3)High Ceilings + Separate Entrance + Private Laundry 4)Three parking spots available for this unit . 5) Laminate Flooring, Eat-In Kitchen .6) Tenant pay 70% of Utility. (id:59911)
Homelife Golconda Realty Inc.
51 Wilson Street E
Ancaster, Ontario
Rare opportunity to own a piece of land in downtown Ancaster. Act quick for this 55' x 123' irregular lot. Services are to lot line. High traffic count location. Very walkable. Easy highway access. Currently zoned ER-506 allowing for a live/work. (id:59911)
RE/MAX Escarpment Realty Inc.
155 Maria Road
Markham, Ontario
* Virtually-staged home* Very bright Fieldgate-built house with south-facing windows on quiet end of street. Move In Condition. Hardwood floors throughout. Modern Kitchen with stone countertop & backsplash, new fridge & stove (2024). 3 Spacious Bedrooms plus den, extra-large master bedroom and ensuite washroom with glass shower. 2nd floor toilets replaced in 2024. Direct Access To Garage. Upgrades include freshly-painted master bedroom, Built-In bookshelf in Family Room, Bay Window With Seating, Fully-Fenced, tree-lined Backyard. Extra private and quiet backyard. Minutes to Markville Mall and Centennial Go station. Close To Schools, Public Transportation (2-minute walk to bus stop), supermarkets, banks, and much more. (id:59911)
Homelife Landmark Realty Inc.
Apart - 214 Stegman Road
East Gwillimbury, Ontario
Client Remarks2+ 1 Bedroom Legal Walkout Basement For Lease. Fully Renovated Laminate Flooring New Bathroom, Updated Kitchen, Bright With Large Windows And Pot Lights. Nice And Quiet Neighborhood! Just Minutes To The Go Station, Hwy 404, Upper Canada Mall, Costco And Schools And More (id:59911)
Main Street Realty Ltd.
16 Beechborough Crescent
East Gwillimbury, Ontario
Beautiful Greenpark Built 4 Bedroom + 5 Bathrooms, Each Bedroom Has A Private Bathroom En Suite. Boasting Hardwood Floors On Main, Laminate Floors On 2nd, Stained Oak Stairs With Metal Pickets, Large Family Sized Open Kitchen With A Large Walk-In Pantry. Close To Amenities, Schools, Hwy 404, Parks, Public Transit And More. (id:59911)
Homelife Landmark Realty Inc.
5363 Davis Drive
Whitchurch-Stouffville, Ontario
This is a rare opportunity to own a stunning about 2-acre farm in Stouffville, boasting breathtaking high-elevation views of rolling hills and mature trees. The property features an original five-bedroom farmhouse (2,329 sq ft), a large fully fenced inground pool with a screened-in patio, a 1,500 sq ft drive shed/workshop, and a spacious bank barn. Ideally located at the southeast corner of Highway 48 and Davis Drive, the farm offers two road frontages and sits just north of the prestigious and growing Ballantrae community, with quick access to Highway 404, Newmarket, Stouffville GO Station, Uxbridge, Mt. Albert, and York Regional Forests. The charming farmhouse includes a combined kitchen/dining area, a main-floor bedroom, a living room, and an oversized family room with original hardwood floors, exposed beams, and a floor-to-ceiling brick fireplace. Upstairs, youll find four additional bedrooms. With its premium location and high-quality land, this property is perfect for a custom estate in one of the most desirable areas (id:59911)
Property Max Realty Inc.
602 - 474 Caldari Road
Vaughan, Ontario
Discover comfort and convenience in this beautifully finished, never-lived-in 1+Den, bedroom suite at excellent location. Featuring a bright, airy layout with expansive windows, this unit offers a sunlit living space, contemporary kitchen with stainless steel appliances, and a large private balcony overlooking the peaceful courtyard. Enjoy the added benefit of in-suite laundry for everyday ease. This vibrant community boasts top-tier amenities, including a fitness centre, rooftop terrace, party lounge, pet wash area, media room, guest parking, and 24-hour concierge service. Located just moments from Vaughan Mills, Cortellucci Vaughan Hospital, transit options, and major highways (400, 407, 7), this is urban living with unbeatable access and style. (id:59911)
Ipro Realty Ltd
18 Moneypenny Place
Vaughan, Ontario
This stunning solid brick townhome in Beverley Glen is a true gem, offering a perfect blend of luxury and convenience. Featuring 3bedrooms, this home boasts an open-concept floor plan with high ceilings and a wealth of natural light pouring in from large windows with a southern exposure, providing spectacular views. The gourmet kitchen is a chefs dream, equipped with quartz countertops and high-end stainless steel appliances. The spacious living and dining area is perfect for entertaining and opens up to a charming balcony, while the sun-filled breakfast room adds an extra touch of warmth to the home.The home also offers premium finishes including hardwood floors, pot lights, and upgraded bathrooms, central vacuum, and comfort in every corner. Additional living space includes a cozy main-floor family room, a server room, and a cold room for added storage. The second floor features 9-ft ceilings and continues the luxurious theme throughout.A private attached garage eand visitor parking complete the package. With its prime location just minutes from Highways 400, 407, and 7, Close to GYM, as well as major stores and amenities, this townhome offers both convenience and sophistication. Dont miss the opportunity to make this beautifully upgraded townhouse your new home! (id:59911)
Century 21 Heritage Group Ltd.
502 - 7825 Bayview Avenue
Markham, Ontario
Gorgeous bright & spacious 1187 SF located in a prime location of Bayview Ave.and John St. in Landmark Thornhill Building. Offering a harmonious blend of comfort, convenience and natural beauty. Great 2-bedrooms plus a den ideal for a home office, library or playroom providing ample space for various needs. Very close to all amenities, schools, places of worship, walking distance to parks, community center, supermarket & restaurants. Amazing condo facilities include an indoor swimming pool, whirlpool, tennis court, ping pong, squash, gym, library, games & party room, BBQ patio, guest suites & lots of visitors parking. Maintenance fees include all the utilities, Cable TV., Internet, 24 Hr Concierge service. Easy access to public transportation, minutes to Hwy 407 & Hwy 7, and 401. One bus to Finch Subway Station. (id:59911)
Central Home Realty Inc.
121 Christian Ritter Drive
Markham, Ontario
2-Storey Townhouse In Upper Unionville, Bright And Spacious. Lots Of Upgrades!! Hardwood On Main Floor, Oak Staircase, Large Living Rm W/ Fireplace. Open Concept Kitchen W/Upgraded Cabinetry. Nice Eat-In Size Breakfast Area, Back Splash. Large Master Bedroom W/ 4 Pc Ensuite. Double Car Garage. Top Ranking School Zone, Min. To Hwy 404 And 407. Close To Shopping, Park, Golf, School And Go Transit (id:59911)
Homelife New World Realty Inc.
118 Chapman Court
Aurora, Ontario
A stunning executive 2 car garage townhome featuring 3 spacious bedrooms and 3 bathrooms, providing ample space for families or professionals. The main floor boasts an open-concept layout, seamlessly integrating the living and dining areas, enhanced by large windows that allow natural light to flood the space. Kitchen has an island and ample cabinetry making it perfect for everyday meals and entertaining guests. Upstairs, the generous-sized bedrooms offer plenty of closet space and large windows, creating bright and inviting retreats. The master suite includes a private ensuite bathroom, providing a luxurious space to unwind. Features include a ground floor living space with fireplace, which can serve as a family room, home office, or fitness area, and an attached garage that enters directly into the house. Situated in a desirable neighborhood, close to shopping, schools, parks, and public transit, ensuring convenience for its residents. New furnace and air conditioner (2024), new roof (2023), new hot water tank (2025) (id:59911)
Royal LePage Your Community Realty
755 South Coast Drive
Peacock Point, Ontario
Enjoy panoramic, unobstructed views of magnificent Lake Erie from this beautiful “one of a kind” 0.16 acre property fronting on quiet dead-end street in the sea-side community of Peacock Point - walking distance to park, General Store & area beaches. 45-55 min commute to Hamilton, Brantford & Hwy. 403 - 15 E. of Port Dover’s amenities - near Hoover’s Marina/Restaurant & Selkirk. Envisioning relaxing year round lake life style - while savoring the stylish comforts of this one owner, 1999 custom built “Eggink” home positioned majestically on landscaped corner lot w/nothing but glorious water views to west. Introduces of 1467sq of pristine living space, 871sf finished basement level & 22’x24’ insulated garage/workshop incs plywood interior, insulated RU door, conc. floor, work bench, hydro & security system. Inviting front porch leads to main floor living room ftrs n/g corner FP, multiple lake facing windows & hardwood flooring extending to center dining area offering sliding door WO to 136sf covered verandah boasting gorgeous water views. Bright Chef-Worthy kitchen offers ample cabinetry, SS appliances & WO to private rear deck. Design continues w/main level bedroom & 3 pc bath incorporating convenient laundry station. Solid wood staircase leads to 2nd floor hallway incs entry to 2 huge, similar sized bedrooms, each ftrs bright dormers & large closets - completed w/modern 3pc jacuzzi bath room. Escape to private lower level where separate games room, home gym/multi-purpose room & cozy family room showcasing a 2nd n/g FP are available to relax & enjoy. Organized utility/storage room ensure all basement space is utilized. Extras -metal roofs (house & garage), n/g furnace, AC, HRV, C/vac, 100 amp hydro, fibre internet, 3 TVs, 132sf patio stone entertainment venue, 8x10 shed, fire-pit & economic septic system (no costly pump-outs), water cistern & 6 month Point water available. Furnishings negotiable. Rarely does a Lake Erie property of this age & quality come for sale! (id:59911)
RE/MAX Escarpment Realty Inc.
51 Angus Drive
Ajax, Ontario
Luxury living for Lease-Upgraded 3-Bedroom Detached Home in Ajax Available June 15th! Discover this beautifully upgraded 3- Bedroom, 3- Bathroom detached home in one of Ajax's Most desirable family friendly neighbourhood with elegant finishes, a modern layout and unbeatable location, this home offers comfort, style and convenience. On the Main Floor- Step into a warm welcoming space featuring hand scraped hardwood floors. Crown molding, pot lights and custom wainscoting throughout the living & dining rooms. A Chef inspired kitchen with quartz countertops & custom backsplash stainless steel appliances with gas stove, a large centre island - ideal for entertaining. Upstairs offers 3 generous bedrooms, including primary retreat with spa-like 5 piece ensuite featuring heated marble floors, double sinks and premium finishes. Minutes to Walmart, Costco, shopping centre, Parks, Schools, Ajax Go Station, Highway 401/42/407 everything you need at your doorstep. (id:59911)
Homelife Maple Leaf Realty Ltd.

