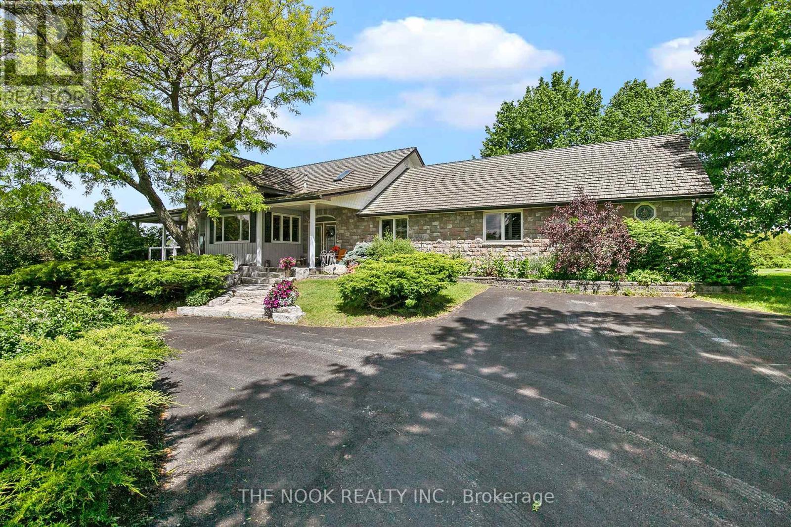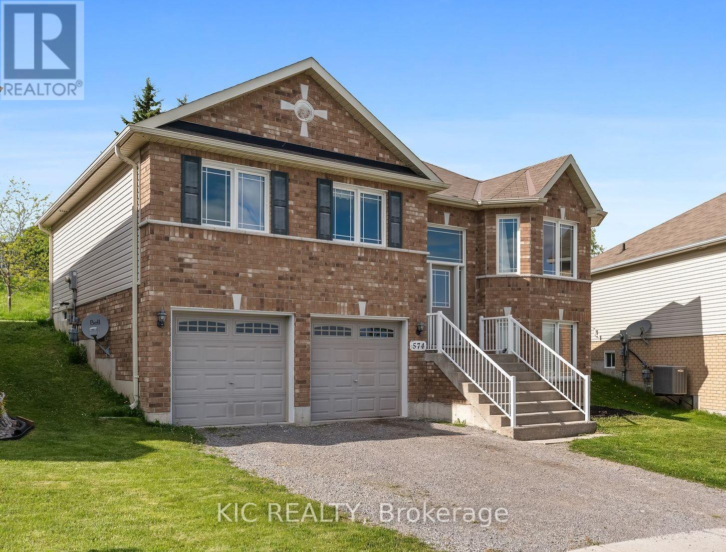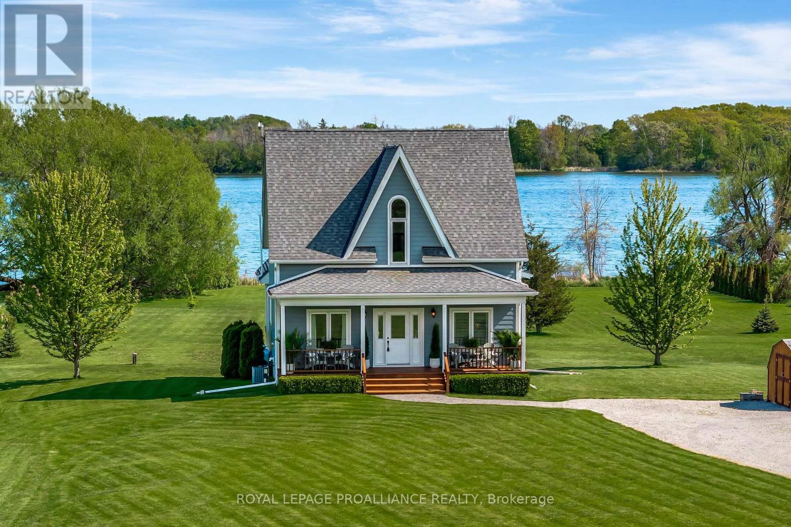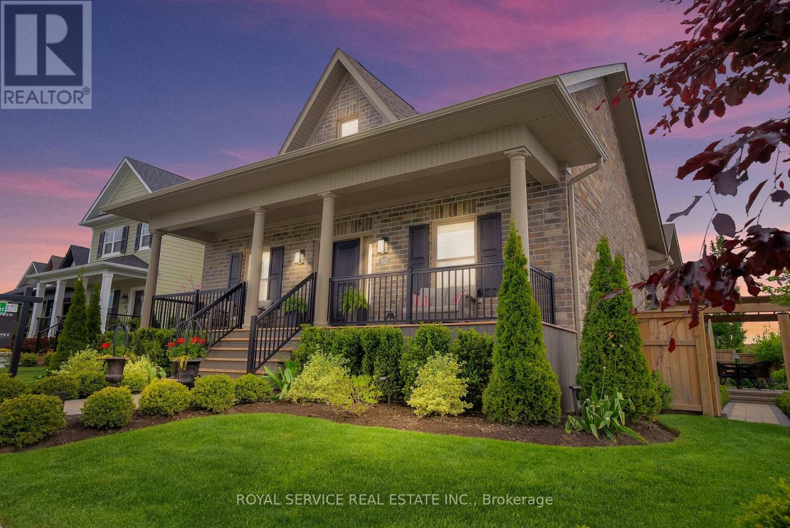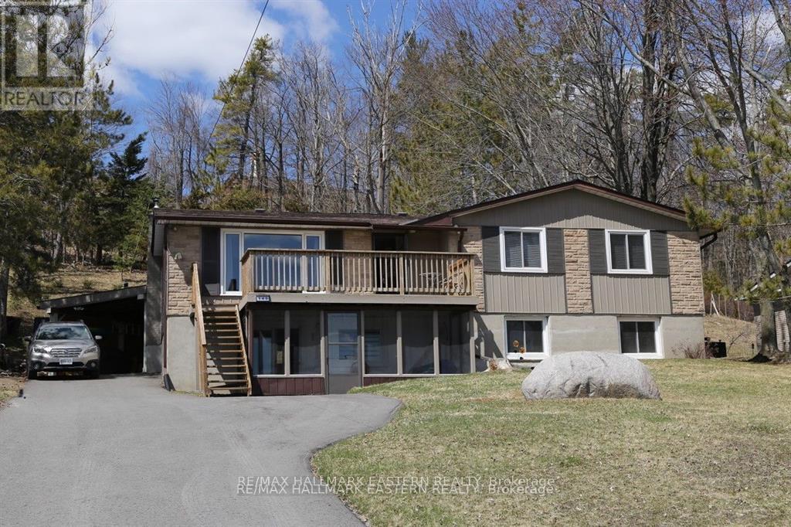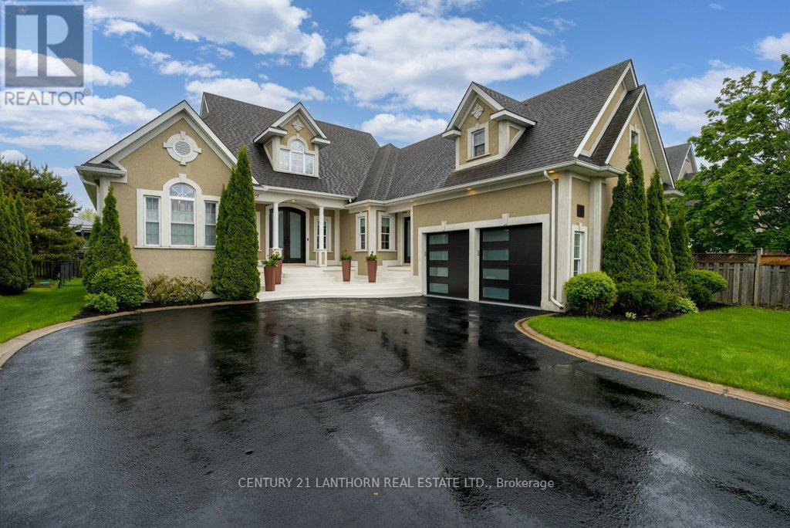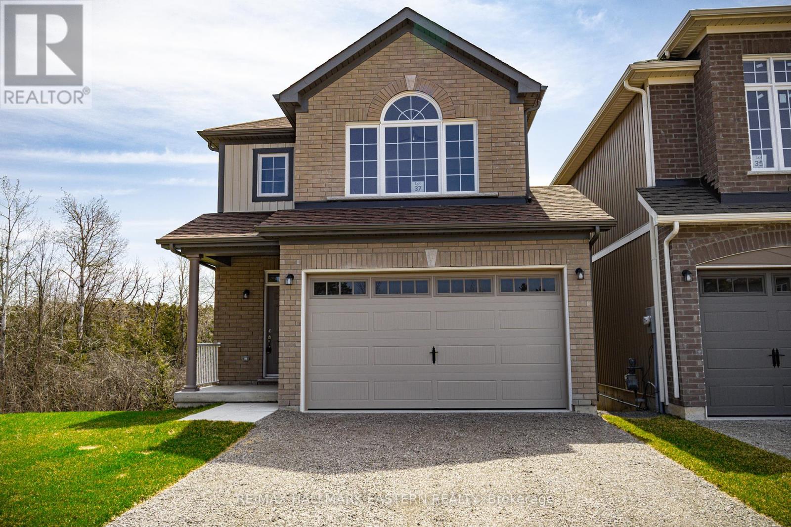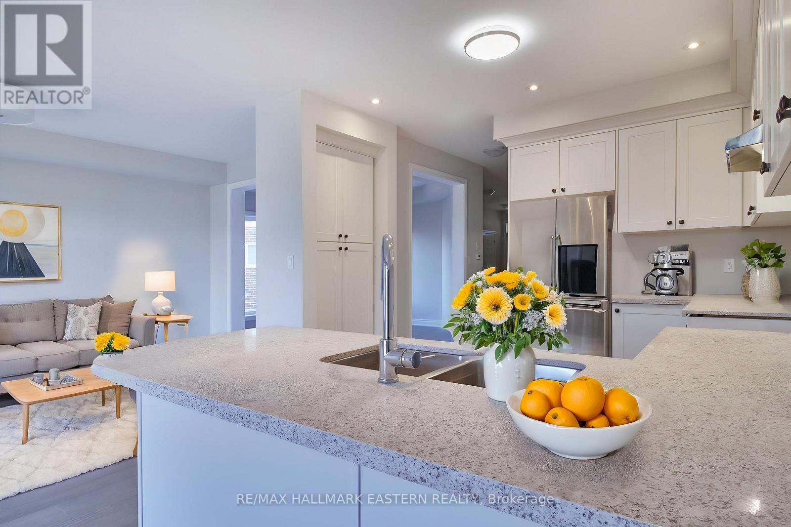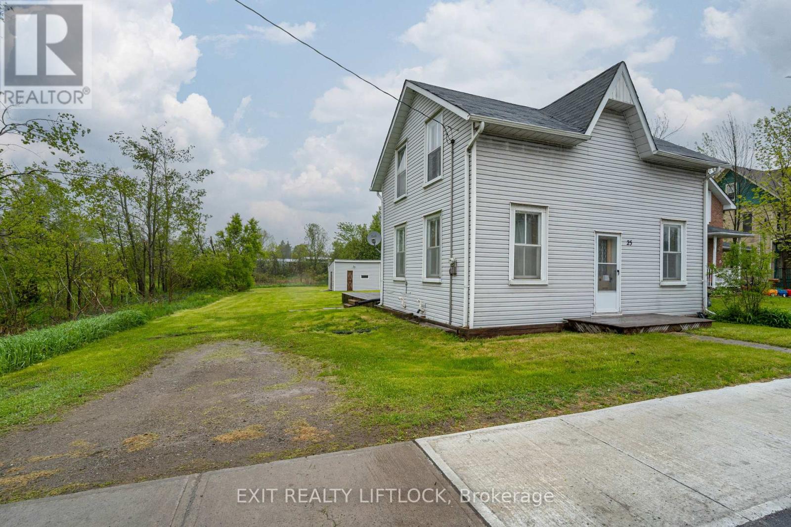593 Pigeon Creek Road
Kawartha Lakes, Ontario
Welcome to 593 Pigeon Creek Rd, a beautiful 2296 sqft custom built bungalow sitting on 97 sprawling acres just outside of Durham! The bright open concept main floor boasts many large windows, soaring vaulted ceilings, gleaming hardwood floors, main floor laundry & 4 well appointed bedrooms. The recently upgraded spacious kitchen features a large centre island, quartz counters, undermount sink, S/S appliances & upgraded light fixtures. Walk out to the sunroom w views & access to the landscaped 18 x 36 "L" shaped inground pool or enjoy your morning coffee on the screened-in back porch w built in hot tub! Downstairs the fully finished basement & games room provides ample space & tons of storage w large wine cellar! Outside enjoy the heated detached 30 x 36 garage w bonus finished loft upstairs, the 30 x 60 barn with hydro & 24 x 30 drive shed. Take in all that nature has to offer with 15 acres of workable land, 30 acres of bush & over 50 acres of Ducks Unlimited constructed pond & wetland - incredible for hunters, anglers & outdoor enthusiasts. Easy & quick commute to 401 & 407! Generac generator (Serviced 2023) new furnace (2017) Kitchen update (2024) main floor lighting (2025) fridge/stove/dishwasher (2023) (id:59911)
The Nook Realty Inc.
574 Clancy Crescent
Peterborough West, Ontario
Welcome to 574 Clancy Crescent, a spacious raised brick bungalow offering exceptional versatility in one of Peterborough's most commuter-friendly locations. Built in 2009 and sitting on a large 40' x 140' lot, this well-maintained 6-bedroom, 3-bathroom home is located in the city's sought-after West-End and the closest subdivision to Hwy 115, making it a perfect choice for GTA commuters. Just minutes to Sir Sandford Fleming College and walking distance to beautiful parks and trails, as well as a short drive to all of Peterborough's wonderful amenities, including the vibrant downtown, home to an array of excellent restaurants, unique shops, and lively entertainment venues. This location offers both convenience and long-term growth potential. This home features a family-friendly layout with large windows, a bright open-concept living space, and recent upgrades including new flooring on the main level, new carpeting in two bedrooms, and several updated light fixtures. With 6 generously sized bedrooms and 2 full bathrooms, the home easily accommodates larger families, multigenerational living, or student housing.The raised bungalow design provides a bright and spacious lower level, ideal for an in-law suite or secondary rental unit with separate access potential (buyer to verify). Whether you're a growing family looking for space and location, or an investor seeking high rental income and proximity to college demand, 574 Clancy Crescent checks every box. (id:59911)
Kic Realty
19337 Loyalist Parkway
Prince Edward County, Ontario
Escape the city and embrace serene waterfront living in this stunning two-storey cottage-style home, on a beautifully landscaped 2.7-acre lot in sought-after Hillier. With 196 feet of pristine Pleasant Bay shoreline, this property offers breathtaking water views, privacy, and direct access to the natural beauty of PEC. Step onto the welcoming front veranda and into the open-concept main floor, 9-foot ceilings and rich hardwood floors set the tone for relaxed elegance. The spacious living area features soaring cathedral ceilings, wall of windows that flood the space with light and showcase sweeping views of the Bay. A contemporary wood stove adds warmth and charm to unwind during cooler seasons. Generous southwest-facing deck ideal for entertaining, BBQs, or simply enjoying the sunsets over the dunes that separate the Bay from Lake Ontario. The modern kitchen, quartz countertops, a desirable centre island with seating, and ample workspace perfect for home chefs and hosting gatherings in adjacent spacious dining room. Main floor also includes a versatile bedroom or office, 4-piece bathroom, and a laundry area. Upstairs, the primary bedroom offers a tranquil retreat with an expansive additional space ideal for a reading, hobby, or the potential for a fourth bedroom. A walk-in closet and a 4-piece bath provide comfort and style. A third bedroom with ample closet space completes the upper level. The walkout basement, with sliding glass doors leading to a sunny stone patio, presents possibilities for additional living space, workshop, in-law suite, studio. Enjoy kayaking, paddleboarding, or fishing right from your backyard. Paddle across to North Beach or explore Lake Ontario for an unforgettable beach day. This impeccably maintained, move-in ready home comes fully furnished with kitchen appliances included. Located just minutes from Wellington, under 20 min from HWY, and walking distance to North Beach and Provincial Park. Start making memories this year. (id:59911)
Royal LePage Proalliance Realty
583 Moira Street
Tweed, Ontario
Charm and character shines through in this century limestone/stucco home in the heart of the Village of Tweed. Upper level has 4generous size bedrooms, 4pc bath and two stairways leading to main level. Family room with stone fireplace, eat in kitchen with ample wooden cupboards, formal dining room and living room , laundry room and 3pc bath make up the main level. Large bright windows with deep sills, hardwood floors (no carpets), single French doors lead to covered front porch --- truly a place to enjoy your morning coffee! Full unfinished walk out basement is good for storage/workshop. The park like lot over 260 ft deep with a fenced pet kennel, larger fenced area perfect for a pool/vegetable garden or secure area for kids to play. A small pond ,lots of shrubs and perennials as you make your way to the back of the property to Mom's Potting Shed. If your looking for a vacation home out of the city or a large family home, Airbnb --- this 2300 sq ft home has much to offer. Located near the river and lakes for fishing and boating, trails for outdoor enthusiasts . Natural gas heat and municipal services , shopping nearby and centrally situated between Toronto and Ottawa. (id:59911)
Royal LePage Proalliance Realty
923 Charles Wilson Parkway
Cobourg, Ontario
Welcome to this exquisite Caldwell Cottage, showcasing to absolute perfection on a premium Parkview corner lot. With stunning sunset views and an inviting covered front porch, this home offers one of the most sought-after locations in the community. Step inside to a sun-filled, open-concept bungalow featuring soaring 9 and 10 ft. ceilings, and rich hardwood flooring throughout. The spacious living room boasts a cozy gas fireplace and elegant windows ideal for entertaining guests or enjoying a quiet evening by the fire.The modern kitchen is a chefs dream with an oversized island, updated cabinetry, quartz countertops, built-in stainless steel appliances, and a large eat-in area that opens to a beautiful maintenance-free deck and professionally landscaped yard perfect for indoor-outdoor living.The primary suite offers a peaceful retreat with a private 3-piece ensuite, while the second bedroom enjoys easy access to the main bathroom. A versatile den provides the perfect space for a home office, library, or optional third bedroom.Additional highlights include: Massive unfinished basement with rough-in and large egress window ready for your customization. Spacious 2-car garage; Vaulted ceilings and patio walkout for added elegance and functionality. Idyllic front porch with views of the park and natural surroundings ideal for relaxing or visiting with neighbours. This is a rare opportunity to own a spectacular home in a vibrant, close-knit community. It is not to be missed! (id:59911)
Royal Service Real Estate Inc.
145 Park Lane
Asphodel-Norwood, Ontario
Experience unparalleled serenity in Hastings with this extensively renovated home, offering an open concept across both levels and equipped with natural gas for your comfort. Boasting 3+1 bedrooms and 3 bathrooms, this property is in pristine move-in condition. Appliances are new, kitchen engineered featuring quartz counter tops. There is a sauna, on-demand hot water, windows have been replaced, flooring upgraded thru out. New gas furnace with a/c, baseboards replaced with new that provide a secondary heat source not to mention a WETT certified wood stove ready for future gas conversion if wanted. Full list of renos on file and available upon request. Enjoy the added luxury of a commanding view, from both levels, of the Trent River that leads lock free to Rice Lake and beyond to Peterborough, making this rural waterfront property with indirect access your dream come true.. Don't miss this unique opportunity to own a piece of paradise. (id:59911)
RE/MAX Hallmark Eastern Realty
62 Davey Crescent
Loyalist, Ontario
Welcome to 62 Davey Crescent A Custom-Built Luxury Retreat in Amherstview! This stunning 5-bedroom, 4-bathroom executive home blends elegance, function, and luxurious finishes in one incredible package. From the moment you arrive, the L-shaped estate driveway and grand stepped front entryway set the tone for this impressive residence. Step inside and experience soaring 18-foot vaulted ceilings, refined custom millwork, a striking feature fireplace, and an open, airy layout designed for upscale everyday living and entertaining. The chefs kitchen offers granite countertops throughout, stainless steel appliances, and flows effortlessly into a welcoming dining room with coffered ceiling detail. Off the open-concept kitchen and living area, two oversized sliding doors lead to your private backyard oasis featuring a multi-tiered custom deck, pergola, built-in BBQ space, and steel privacy walls. Perfect for relaxing or hosting in style, this outdoor space is an entertainers dream. The private primary suite is tucked away on its own wing and includes a luxurious spa-like ensuite with soaker tub and a large custom walk-in closet. A unique suite with separate entrance and 3 Piece Bathroom above the garage provides flexibility for guests, teenagers, or even rental income. The lower level features a separate entrance, making it ideal for multi-generational living. You'll find a beautiful custom bathroom, a spacious living area, and two versatile bedrooms currently used as a games/playroom and home gym. A custom bar with draft beer tower, keg fridge ,and card/game table overlooks a state-of-the-art golf simulator with putting green a truly exceptional indoor experience. All of this is set in a sought-after location, with top-tier schools, parks, and waterfront trails at your fingertips, and just minutes to Highway 401, Kingston amenities, CFB Kingston Base, Napanee, and a ferry ride to Prince Edward County. Luxury, lifestyle, and location. A JOY to show! (id:59911)
Century 21 Lanthorn Real Estate Ltd.
334 Sandy Bay Road
Alnwick/haldimand, Ontario
Looking for a waterfront estate? Then look no further. This truly elegant custom home on 2+ acres of property enjoys privacy, expansive water views, glorious sunsets, 178 ft of hard packed sandy waterfront and multiple outdoor living spaces perfect for entertaining. The well thought out, spacious layout allows for large gatherings or cozy private moments. Enjoy a fully equipped kitchen and a service kitchen on the lower level, which opens to the expansive Rec Room with its wood burning fireplace and walk outs to the patio, hot tub and fire pit. There are 4 spacious bedrooms (3 with ensuites!), a sunroom overlooking the lake, a separate office when you work from home, and a main floor laundry room with access to the attached 3 car garage (plenty of room for both cars and boats). Speaking of boats, you're on the Trent System which offer miles and miles of boating pleasure, and great fishing, right from your dock! All of this and you're only 10 minutes from Hastings (banking, shopping, restaurants and more) AND less than 90 minutes from the GTA! Come and see how great life on the lake can be! (id:59911)
Royal LePage Frank Real Estate
37 Coldbrook Drive
Cavan Monaghan, Ontario
Quality Built New Home on premium lot backing on to environmentally protected greenspace, the "Claremount", (Elevation A), with separate entrance walk-out basement offers multigenerational living or accessory apartment income in "Creekside in Millbrook", a small cul-de-sac enclave of new homes on parkland within the historic limits of the Village, close to the School and Daycare. Unique to this model is a second storey Family Room featuring a cathedral ceiling and gas fireplace. This is 1954 square feet of beautifully finished living space plus attached 2 car garage and unfinished basement with rough in for a 4th bath. The main floor has engineered hardwood flooring, 9 foot troweled ceilings, Den or formal dining room off the Living Area and open-concept quartz countered kitchen with pantry cabinetry, breakfast bar and walkout to deck overlooking the forest. Many upgraded features are included by Millbrook's most trusted builder, the Veltri Group. (id:59911)
RE/MAX Hallmark Eastern Realty
30 Coldbrook Drive
Cavan Monaghan, Ontario
Be safe. Buy New, Pick your own interior finishes and Move in, in just 60 days. Creekside in Millbrook's most popular model "The Claremount", upgraded elevation B with stone clad front porch and double garage, has been constructed and will be completed inside with your colour choices of hardwood & porcelain tile flooring, kitchen, laundry, and bath cabinetry & counters. (interior pictures shown are virtual staging). Unique to this model is a second storey Family Room featuring a cathedral ceiling and gas fireplace. The design, by Millbrook's "hands on" quality Builder, Frank Veltri, includes 3 bedrooms, 3 baths, main floor Den, and bright, open concept living, dining and kitchen with quartz counters, potlighting and pantry cabinetry. This is 1951 square feet of finished living space plus unfinished basement with rough-in for a 4th bath. The main floor features include engineered hardwood flooring, 9 foot troweled ceilings and glass sliding door walkout to the back yard. This property is located within the historic limits of the Village, in a small (31 Units) family oriented neighbourhood which, when finished, will include a walkway through parkland to Centennial Lane close to Millbrook's elementary school, Millbrook Valley Trails system and the eclectic Downtown which offers everything you want and need: Daycare, Hardware, Groceries, Restaurants, Auto Services, Computer & other Professional Services, Ontario Service Office, Wellness & Personal Care, Wine & Cheese, Chocolate, Home Decor, Festivals and the Feeling that this is the place where you belong. (id:59911)
RE/MAX Hallmark Eastern Realty
71 Cedar Drive
Trent Hills, Ontario
WELCOME TO THIS 4 BEDROOM WATERFRONT HOME IN THE GROWING VILLAGE OF HASTINGS. IT IS SITUATED ON A QUIET DEAD END ROAD WITH ALL THE MUNICIPAL SERVICES, NATURAL GAS, WATER AND SEWERS. FOR THE OUTDOOR ENTHUSIAST WHO ENJOY SNOWMOBILING, BIKING WALKING ETC. THE TRANS CANADA TRAIL IS DIRECTLY ACROSS THE STREET. THE SPACIOUS LOT HAS A DETACHED HEATED 2 CAR GARAGE, PAVED DRIVEWAY, LARGE STORAGE SHED, HEATED BUNKIE FOR EXTRA GUESTS, A NEW ABOVE GROUND SALT WATER POOL AND HOT TUB. WITH AMPLE DECKING ALLOWS FOR ANY SIZE CROWD TO SIT COMFORTABLY WHILE OVERLOOKING RIVER. THERE ARE STAIRS THAT LEAD TO THE WATERS EDGE FOR SWIMMING, FISHING OR JUST RELAXING, AND ALSO ROOM FOR YOUR BOATS TO BE TIED UP TO YOUR PERSONAL DOCKS WHERE YOU CAN ENJOY MILES OF LOCK FREE BOATING. THE ROOMY HOME BOAST A MAIN FLOOR PRIMARY BEDROOM, BATHROOM WITH HEATED FLOOR AND LAUNDRY ROOM. POSSIBLY THE BEST PART OF THIS PROPERTY IS ITS LOCATION, IT IS AN EASY WALK TO ANYWHERE IN TOWN, VILLAGE MARINA, SPORTS DOME, RESTAURANTS AND SHOPPING. THIS IS A PERFECT PLACE TO LIVE OR USE AS A YEAR ROUND COTTAGE. (id:59911)
Century 21 United Realty Inc.
25 King Street W
Kawartha Lakes, Ontario
Welcome to this character-filled century property, ideally located on Main Street in the picturesque community of Omemee. Full of potential, this spacious 3-bedroom, 1-bathroom space offers a unique blend of historic charm and modern opportunity. Inside, you'll find timeless details, high ceilings, and a welcoming layout that invites creativity and vision. Step out back to enjoy your morning coffee or take advantage of the handy shed for extra storage or personal projects. Whether you're looking to restore a piece of history or create something entirely your own, this property provides the perfect canvas. Just steps from local shops, parks, and schools don't miss your chance to be part of Omemee's vibrant community! (id:59911)
Exit Realty Liftlock
