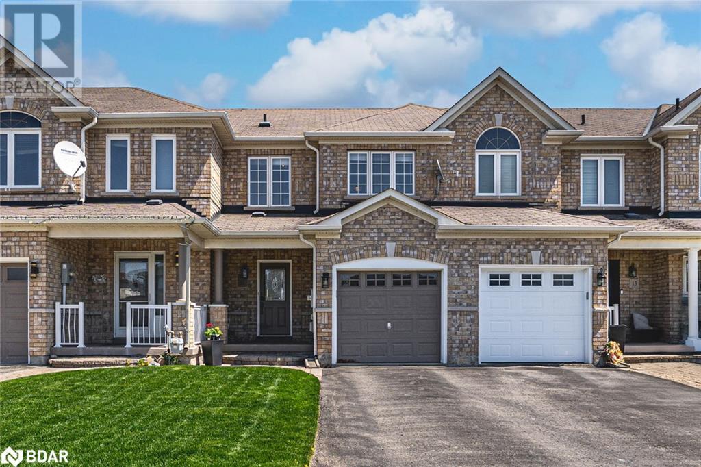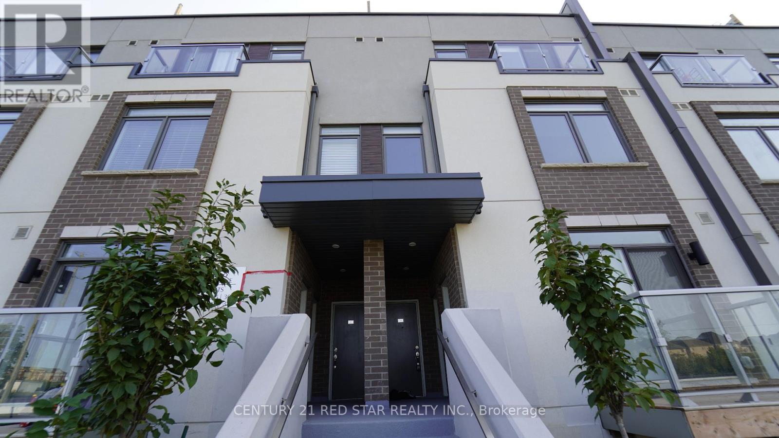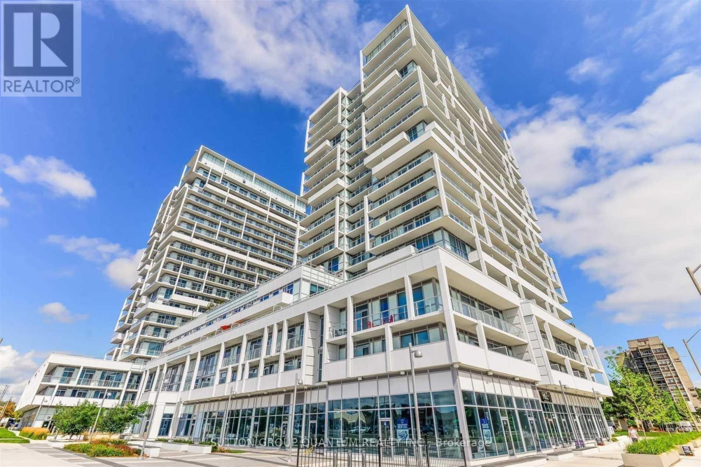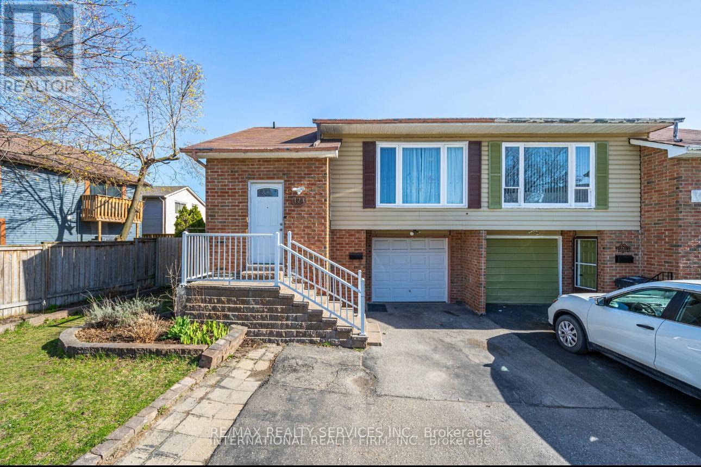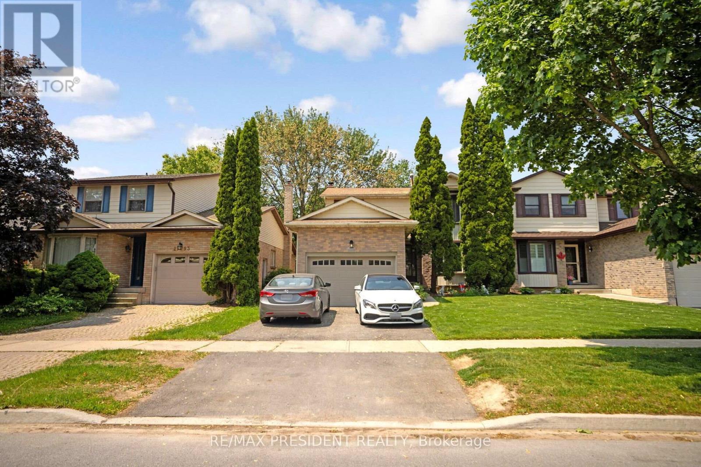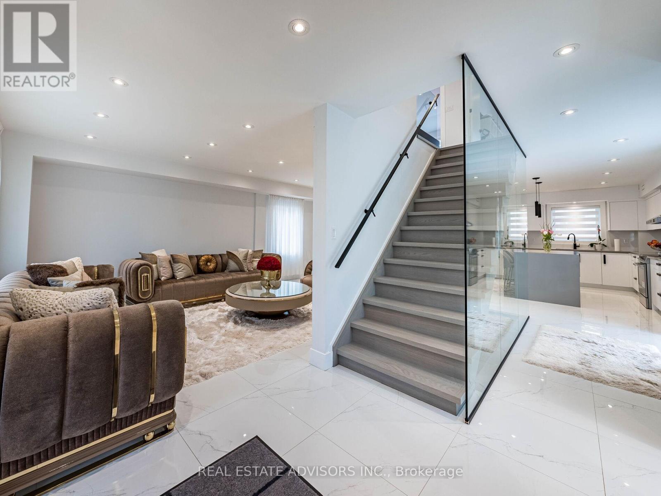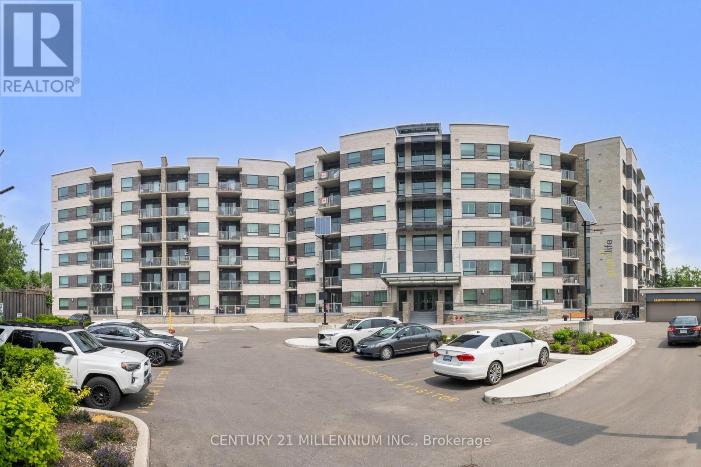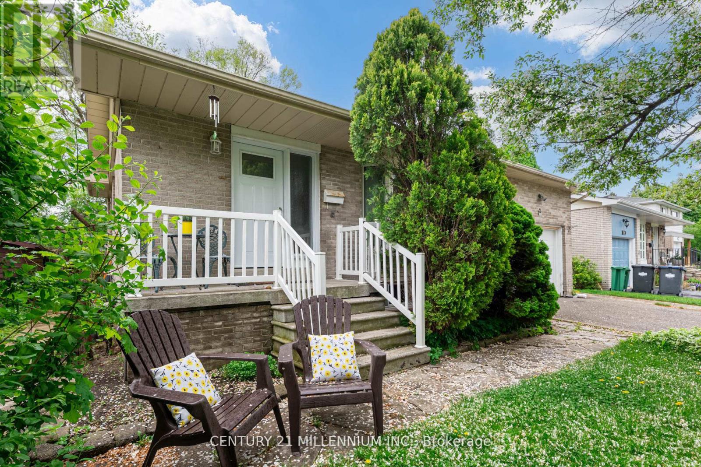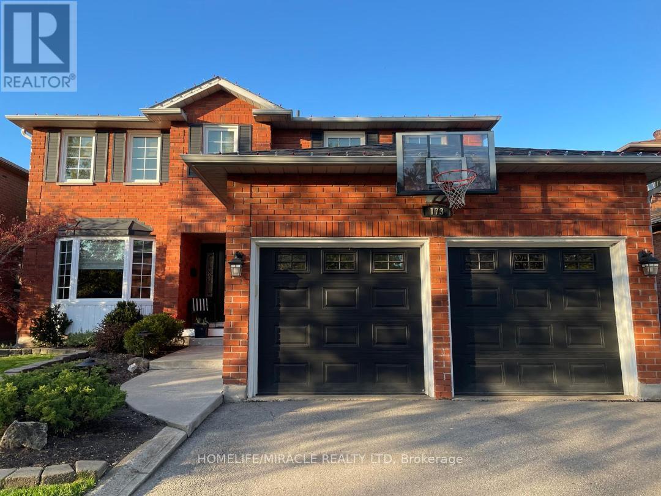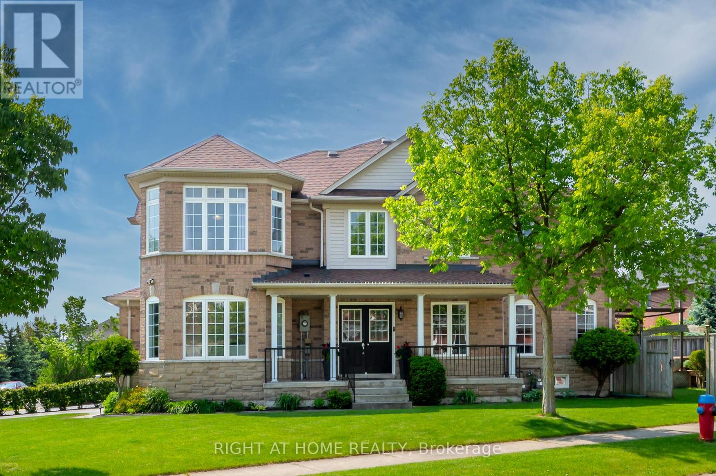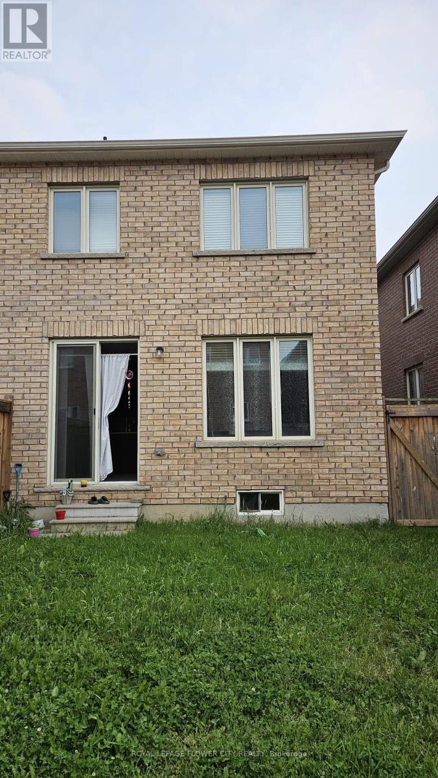11 Lake Crescent
Barrie, Ontario
TASTEFULLY MODERNIZED INTERIOR, 172 FT DEEP LOT & A FAMILY-FRIENDLY LOCATION IN AN EXCELLENT SCHOOL DISTRICT! Big on charm and big on backyard, this stylish south Barrie townhome brings the wow factor inside and out! Tucked into a family-focused neighbourhood within a desirable school district, it's just a short stroll to Trillium Woods Elementary School, a top-ranked public school that makes this address a smart move for growing families. Parks, playgrounds, and transit are all nearby, while shopping runs are a breeze with Costco, Walmart, and Mapleview Drive amenities just minutes away. Inside, this home surprises with thoughtful updates and a layout that just makes sense. The bright living room features hardwood floors, pot lights, and a pass-through to the show-stopping kitchen, while the convenient inside entry from the attached garage lands right at the foyer. Newer flooring adds a fresh feel in the foyer, powder room, and main bathroom. The renovated kitchen pulls off a bold look with quartz countertops, two-tone cabinetry, subway tile backsplash, stainless steel appliances, and a sleek black microwave. Slide open the back doors to reveal a fully fenced backyard on a 172 ft deep lot, ultra-private and featuring a newer stamped concrete patio made for summer hangouts. Upstairs, the spacious primary retreat serves up a refreshed three-piece ensuite complete with a modern vanity, glass-enclosed shower, and stylish fixtures, plus a generous walk-in closet for added convenience. An unfinished basement offers a blank canvas to create the space you need. Freehold with no condo fees and no compromises, just a seriously good place to call your next #HomeToStay! (id:59911)
RE/MAX Hallmark Peggy Hill Group Realty Brokerage
314 - 3058 Sixth Line
Oakville, Ontario
This gorgeous open-concept and bright condo townhouse has an open concept layout, modern finished Living/Dining room combined with a Well-Designed Kitchen and Large Island perfect for entertaining. It also includes a beautiful private terrace, 1 parking and 1 spacious locker. Move-in ready! It is close to the Uptown Core, Shopping, Schools, Oak Park, trails and park and more! Do not miss out on this one of a kind unit! (id:59911)
Century 21 Red Star Realty Inc.
1406 - 55 Speers Road
Oakville, Ontario
Location, Location, Location!!! 2 +1 Condo for lease in a beautiful Oakville's Kerr Village with a Lake View from 140 Sq Ft Balcony!!! **2 Underground side by side parking spots** Open Concept design with a quartz countertop and breakfast bar in the kitchen. Engineering hardwood floors throughout. Two bedrooms plus den and two full bathrooms!!! Prime Bedroom with two closets: walk in closet and single door closet, 4 pc washroom, ensuite laundry. Spacious Living/dining room with walk out to the balcony with unobstructed Lake View. Resort Style amenities include indoor pool, gym, yoga/pilates studio, rooftop terrace, guest rooms and much more! Close to all amenities, QEW highway, parks, walking distance to Oakville GO station, Oakville Golf Club, Community Centre. (id:59911)
Sutton Group Quantum Realty Inc.
124 Courtleigh Square
Brampton, Ontario
Spacious & Bright 4 Bedroom 5-Level Backsplit Situated in a Desirable Family-Friendly Neighborhood! Freshly Painted with Hardwood Floors Throughout, This Well-Maintained Home Offers a Modern Kitchen with Stainless Steel Appliances full of Natural Light. Upper Level has 4 Bedrooms, Full Bathroom and its own Laundry.Close to Parks, Trails, Shopping Plaza, Schools, and Just Minutes to Hwy Access, Tenant Will Pay 70% Of Utilities, Rental Application with Credit Report, Employment Letter, Photo ID with All Offers. Tenant is Required to have Tenant Insurance .Deposit Cheque Must Be Certified Or Bank Draft. (id:59911)
RE/MAX Realty Services Inc.
2197 Leominster Drive
Burlington, Ontario
Welcome to this beautiful family Home in the Heart of Burlington. This charming and well-maintained two-storey home offers everything a growing family needs. Nestled in a family-friendly neighborhood. The main floor features a bright kitchen, a convenient powder room, living, and dining area perfect for everyday living and entertaining. Step outside to your own private backyard retreat, a fully fenced yard, and a bonus storage shed. Whether you're enjoying morning coffee, barbecuing, or relaxing under the trees, this outdoor space is truly a standout. Upstairs, you'll find three well-sized bedrooms and a 4pc bath. The finished basement extends your living options with a recreation room, whether you're working from home, hosting guests, or need space for hobbies and play, this level adds great flexibility. The fully fenced backyard is a true family haven, with plenty of green space for kids and pets to run and play. Just steps from Brant Hills Park and Brant Hills Public School, with a convenient catwalk right out front watch your kids walk or bike safely to the splash pad, playground. Located next to all the amenities you need, this family friendly neighborhood awaits you. ** This is a linked property.** (id:59911)
RE/MAX President Realty
29 Ranwood Drive
Toronto, Ontario
Discover Your Dream Home at 29 Ranwood Drive!. This beautifully renovated 3+2 bedroom, 4+1 bathroom home has been meticulously upgraded down to the studs. Ideally situated on a desirable corner lot in the heart of Humberlea, it features a spacious backyard and expansive front and rear porches. The main floor showcases elegant porcelain flooring and an open-concept living and dining area that seamlessly walks out to the back porch perfect for entertaining. The modern white kitchen is complete with a large island and premium Bosch appliances, including a smart Wi-Fi-enabled refrigerator. A stunning glass staircase off the kitchen leads to the fully finished in-law suite, featuring its own kitchen with Samsung appliances, two bedrooms, a full bathroom, and a separate entrance. Upstairs, each bedroom boasts its own private ensuite bathroom. The primary suite offers a walk-in closet and a luxurious five-piece ensuite with double sinks and a soaker tub. This property also offers excellent rental income potential. The main house is currently rented for $5,200/month, and the basement apartment for $2,900/month for a total of $8,100/month. Centrally located with easy access to major highways and TTC transit, this home is an exceptional opportunity for homeowners and investors alike. (id:59911)
Real Estate Advisors Inc.
107 - 383 Main Street E
Milton, Ontario
This beautifully maintained ground floor unit in the sought-after Green Life Building offers a blend of comfort, convenience, and efficiency all in the heart of Milton. Featuring 9-foot ceilings and a spacious open-concept layout, this unit includes a generous primary bedroom plus a versatile den, perfect for a home office, guest room, or cozy reading nook. Enjoy peaceful views of lush trees and greenery right outside your windows no elevators, no hassle, just a calm, private setting. This 6 story building is known for its environmentally-conscious design and low utility costs, making it a smart and sustainable choice. Residents have access to fantastic amenities including an exercise room, meeting room, and games room. Plus, you're just steps from shops, dining, cafes, and all the best that downtown Milton has to offer. In-suite laundry, underground parking and a storage locker are just the icing on the cake. Location, lifestyle, and low-maintenance living this one checks all the boxes! Don't miss your chance to live in one of Milton's most desirable communities. (id:59911)
Century 21 Millennium Inc.
12 Parkend Avenue
Brampton, Ontario
Spacious four level backsplit home featuring over 2,100 square feet of living space, large principal rooms, main level family room and separate side door entrance to the lower two levels. Situated on a wide lot in a quiet enclave of unique detached homes in high demand executive " Ridgehill Manor" adjacent to acres and acres of Conservation parkland with a river running through it! Open concept formal living /dining room combination with an upgraded Bay window and built-in mirrored shelving. Large eat-in kitchen with neutral ceramic tile flooring and large picture windows. Four generous size bedrooms with strip hardwood flooring, primary bedroom with double mirrored closet. Neutral bathrooms. Extra large main level family room with gas fireplace, upgraded dark tone laminate flooring and sliding door walk-out to a huge wood deck with built-in seating and privacy screen. Huge recreation room with above grade windows, tons of storage crawl space. Upgraded gas furnace, upgraded central-air, upgraded roof shingles, upgraded garage door, upgraded front entry door system and fenced in yard. EXTRAS: Survey on file. (id:59911)
Century 21 Millennium Inc.
173 Warner Drive
Oakville, Ontario
Beautiful 2 story 4 BR and 3+1 WR detached home in the desired neighborhood In Oakville. Family room with fireplace. Open to above, large size living/dining, Kitchen with S.S appliances and breakfast Bar. Main Floor Laundry. The finished basement includes a built-in bar, movie theatre room, and bathroom. Large 2 car garage and 4 car driveway parking space. Close to lake, parks, schools, waterfront trails, tennis courts, bike/ walking trails, shopping complex, and Go Station, and QEW, etc. and a dog park only minutes away by car. Oakville's best dining options are just minutes away in Bronte Harbor. (id:59911)
Homelife/miracle Realty Ltd
2061 Redstone Crescent
Oakville, Ontario
Location, Location Location!!! Stunning 2100 Sq ft Large Corner Lot End Unit In The Family Friendly Desirable Westmount Community, This Immaculately Kept Beautiful Home Boasts Brazilian Wood Flooring & Pot lights Throughout The Main Floor. The Abundance Of Natural Sunlight Streams Through The Large Windows Adding An Elegant Touch To This Cozy Home. The Open Concept Modern Interior Living Space Has A Contemporary Kitchen Equipped With S/S Appliances, Enclosed Pantry And Maple Wood Cabinets. The Spacious Master Bedroom Consists Of Beautiful Large Windows And An Ensuite Washroom With A Corner Tub. The Convenience And Functionality Of The Space Is Aided By A Main Floor Laundry, Finished Basement, Built-In Deck , With Beautiful Landscaping Throughout The Exterior Of This Home. Close To Reputed Schools Like Emily Carr Elementary School, Garth Webb Secondary School and Forest Trail Public School, Parks, Convenience stores, and Splash Pad. Walking Distance To The State Of The Art Oakville Soccer Club And Other Recreational Centers. The House Is In Close Approximation To Street Transit Stop Which Is Approximately Less Than 5 Minutes Walk Away And Rail Transit Stop Less Than 5 Km Away. This Impeccable Home Is Nestled At A Walking Distance To The Oakville Trafalgar Hospital And Has Easy Access To Highways!! (id:59911)
Right At Home Realty
84 Kalmia Drive
Brampton, Ontario
Entire House For Lease for your privacy, Semi-Detached three bedroom and three washrooms With Finished Basement Giving You That Additional Living Space For A Family. 9" Ceilings And Hardwood On Main Floor. Double Door Entry . Fireplace, Master Bdrm W/ 5Pc.Ensuite & His/Her Closets.2nd Flr Laundry Rm, Garage To House Entrance. Prime Location. No Pets Or Smokers. Close To Walmart, Schools, Banks, Shopping Plazas, Parks, Mount Pleasent Go Transit. Pot Lights (id:59911)
Royal LePage Flower City Realty
6333 Skinner Street
Niagara Falls, Ontario
Perfect starter home in a wonderful family-friendly neighborhood! This fully renovated, move-in-ready home is ideal for first-time buyers, young families, or retirees. Featuring new luxury vinyl plank flooring, high-gloss kitchen and bathroom cabinets, matte black hardware, new interior and exterior doors, stainless steel appliances, pot lights throughout, and upgraded plumbing, electrical wiring, and a new breaker panel-no detail has been overlooked. Just minutes from the Falls and surrounded by parks, schools, and shopping, this charming home offers the perfect blend of cottage-like character and modern convenience. A fantastic opportunity to enjoy a comfortable and stylish lifestyle in a prime Niagara Falls location. (id:59911)
Homelife Miracle Realty Ltd
