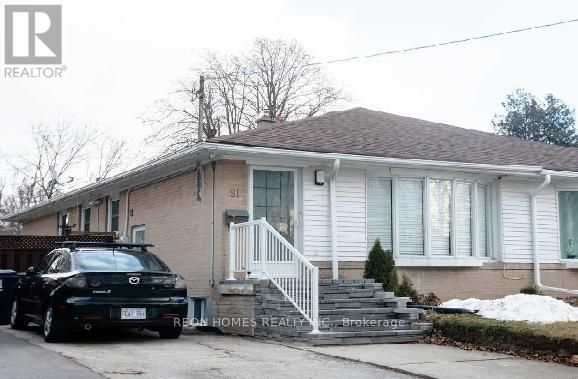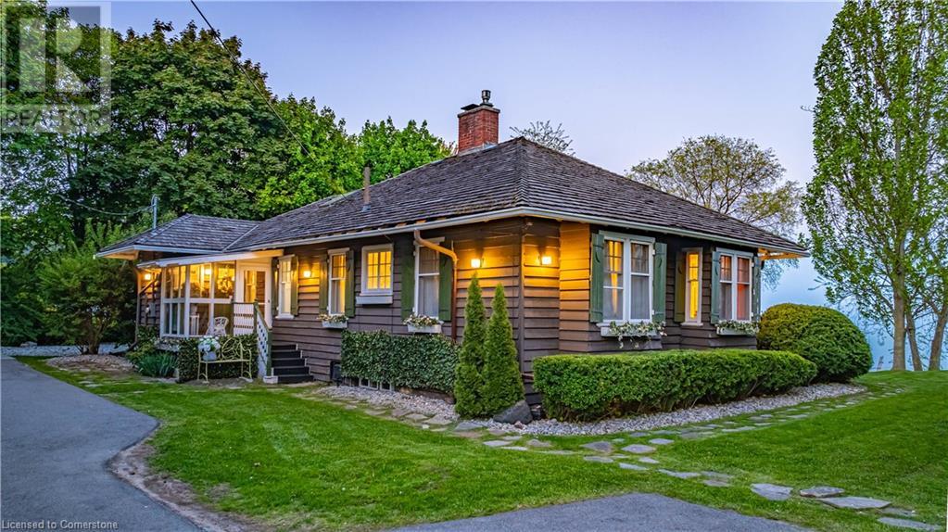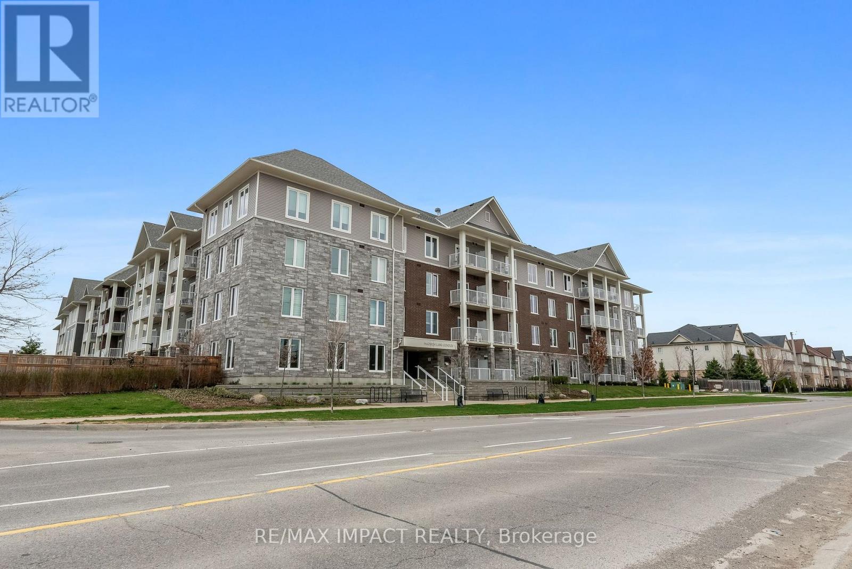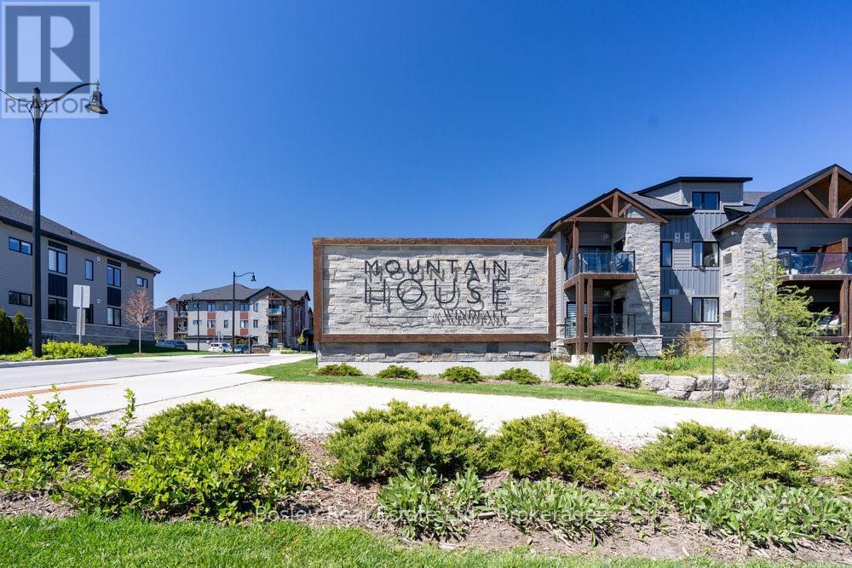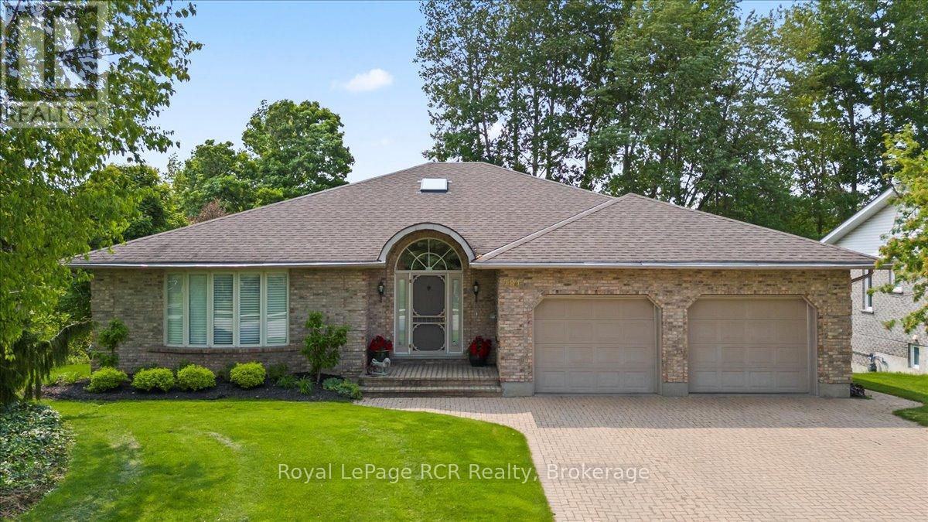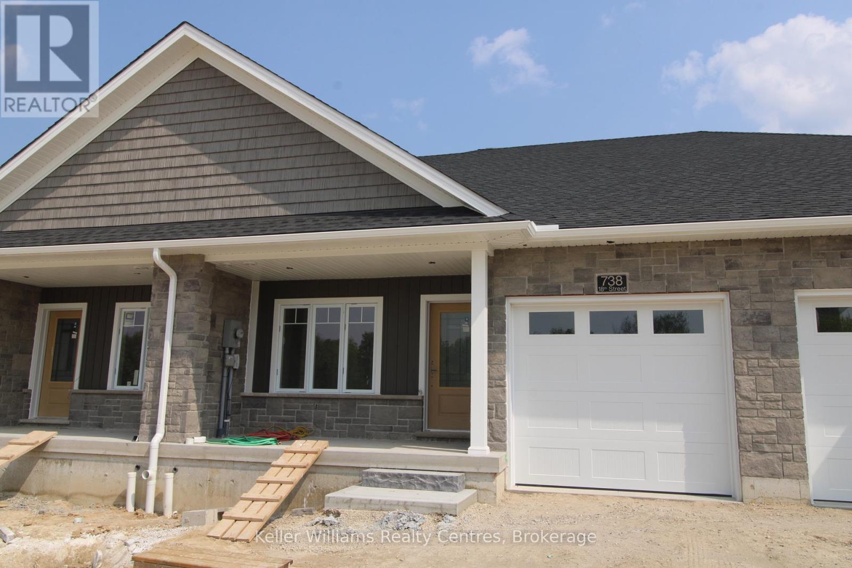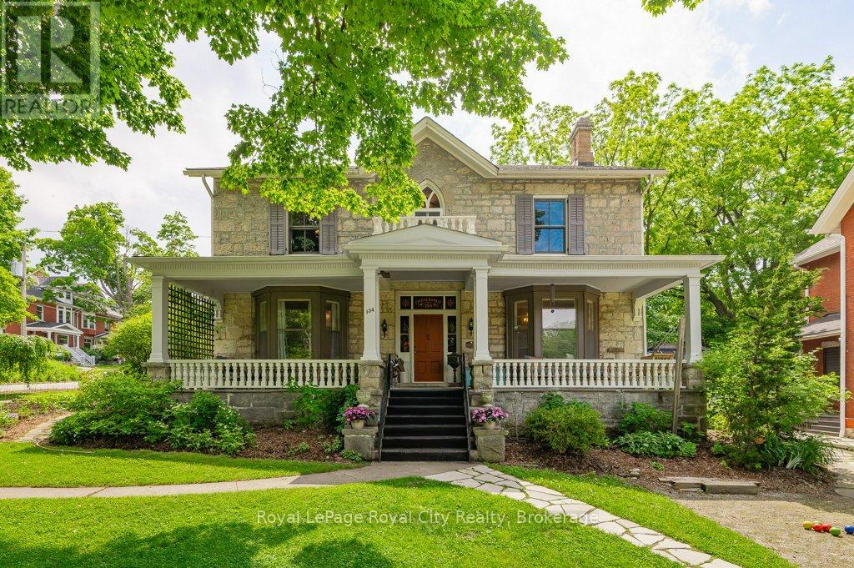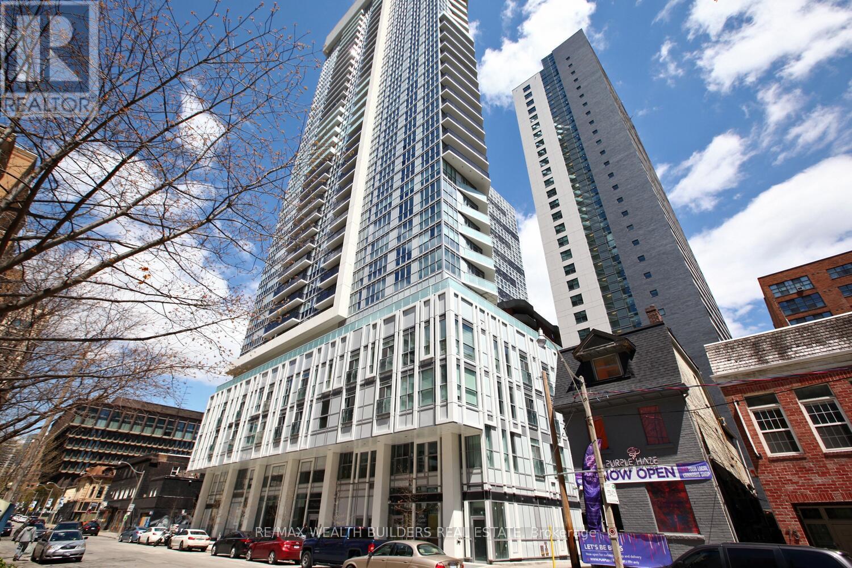(Bsmt) - 7 Gordon Avenue
Toronto, Ontario
Prime Agincourt Location! Spacious 2-Bedroom Basement Apartment Over 2,000 Sq Ft of Living Space! Welcome to 7 Gordon Avenue, a beautifully updated 2-bedroom, 1-bathroom basement apartment situated in the heart of Scarborough's highly sought-after Agincourt neighborhoods. This home is perfect for those seeking both space and convenience. Step into a bright and airy open-concept layout featuring a brand-new modern kitchen with stainless steel appliances, freshly painted interiors, and abundant natural light. The apartment boasts two generously sized bedrooms, a stylish three-piece bathroom, and a private separate entrance for added privacy. Shared laundry facilities (washer/dryer) are conveniently located on the lower level. Upper. Enjoy unparalleled access to daily essentials, a short walk to Walmart, No Frills, Agincourt Mall, Kennedy GO Station, and TTC transit. You're also minutes from Highway 401, nearby parks, and top-rated schools, all within a safe and family-friendly community. Additional features include private driveway parking and shared utilities (tenant pays 40%). Don't miss your chance to live in this vibrant, amenity-rich neighborhoods everything you need is right at your doorstep! (id:59911)
Reon Homes Realty Inc.
1 - 124 Petra Way
Whitby, Ontario
Prime Whitby Location & Spacious End Unit! 3 Bedroom,2 Washroom! Laminate/Ceramic Flooring Throughout, 1 Parking Spot, Great Location, Close To Schools, Community Centre, Parks And Transit! (id:59911)
Reon Homes Realty Inc.
(Bsmt) - 91 Birkdale Road
Toronto, Ontario
Exceptional Bendale location in a highly convenient Neighbourhood! This Bright And Spacious one-bedroom Apartment features a full Washroom and durable Laminate Floor Throughout. Enjoy the privacy of a Separate Entrance and fresh. Ideally situated within walking distance to TTC transit, schools, parks, and shopping. Quick and Easy Access To highway 401 make commuting north or south effortless. A perfect combination of comfort, convenience, and connectivity. In addition, the property comes along with 1 parking spaces. (id:59911)
Reon Homes Realty Inc.
227 Green Street
Burlington, Ontario
Step back in time to breezy, sunny afternoons by the Lake with 227 Green Street, a rare and enchanting lakefront property featuring 125 feet of private shoreline on Lake Ontario. In Central Burlington, one of the city's most coveted and walkable neighbourhoods, 227 Green Street is an Arts and Crafts style cottage, originally built in 1907 by acclaimed Hamilton architect Stewart McPhie. The character-filled interior has been tastefully updated and blends timeless cottage-core design with modern comfort. This 4+1-bedroom, 3-bathroom home also includes a finished in-law suite in the basement with separate entry—ideal for extended family, guests, or potential rental income. Architectural highlights include a classic front gable with oversized eaves, decorative brackets, and exposed rafter tails, an authentic clapboard siding and a wood shingle roof, a breathtaking sunroom with a full wall of 18-paned windows capturing panoramic lake views, and original windows with six-over-one panes and whimsical crescent-moon cutout shutters. Step outside to enjoy the beautifully landscaped south-facing yard with riparian rights, offering a peaceful and private waterfront retreat. Whether you're entertaining on the lawn, watching sailboats drift by, or enjoying quiet mornings with a coffee by the water, this property offers an unparalleled lifestyle. Situated just a short walk from vibrant downtown Burlington, parks, the waterfront trail, and with easy access to major highways, this location balances tranquility and convenience. Whether you're looking to live, build, or invest, this is a once-in-a-lifetime opportunity to own a landmark home with rich heritage, architectural significance, and a front-row seat to the beauty of Lake Ontario. (id:59911)
Royal LePage Burloak Real Estate Services
305 - 290 Liberty Street N
Clarington, Ontario
Discover Modern Comfort in North Bowmanville! Welcome to Madison Lane - a beautifully maintained condominium offering stylish, contemporary living. This spacious 1-bedroom, 1-bathroom unit features a bright open-concept design with luxury vinyl plank flooring throughout, private balcony, and the convenience of in-suite laundry. The modern kitchen showcases quartz countertops, a chic tiled backsplash, and stainless steel appliances. Enjoy the large primary bedroom with a walk-in closet. Building amenities include well equipped fitness room, a welcoming event room with kitchenette, a beautifully landscaped exterior, and a large lobby with 2 full-sized elevators. (id:59911)
RE/MAX Impact Realty
302 - 12 Beckwith Lane
Blue Mountains, Ontario
**SEASONAL FURNISHED LEASE, AVAIL AUGUST-NOVEMBER** Welcome to Mountain House; your private retreat less than 5 minutes from the core of Blue Mountain Village.This bright, spacious, and beautifully updated condo offers guests exclusive amenities to enjoy after a day exploring everything Blue Mountain provides. Only a short distance to trails, slopes, impressive views of Georgian Bay and the magnificent mountain landscape. Take advantage of the year-round heated outdoor pool, sauna, exercise room and Après Lodge with outdoor fireplace and gathering room. This turn-key condo boasts a true all-inclusive resort with in-suite conveniences and is only steps away from its own walking trails and spa-like amenities. Minutes from both private and public ski clubs, golfing, Scandinave Spa, beach access and downtown Collingwood, you're immersed in a community central to all the area has to offer. Meticulously maintained and tasteful interiors are paired with home conveniences such as unlimited high-speed Wi-Fi, cable TV, washer, dryer, and more! High ceilings in the main space with oversized windows allow natural lighting to enhance the kitchen, living and dining room. (id:59911)
Bosley Real Estate Ltd.
36 Rideout Street
Ajax, Ontario
***PRICED TO SELL*** Exquisitely Renovated Detached 3 Bed/2 Bath Bungalow With Legal 3 Bed Basement Apartment | High-End Finishes | Prime Location. Welcome To This Stunning 3+3 Bedroom, 2+1 Bathroom Bungalow, Completely Renovated With Premium Materials And Impeccable Craftsmanship. This Home Features Two Fully Self-Contained Units With Separate Entrances And Separate Laundry. The Main Level Showcases Luxury Vinyl Floors, An Elegant Open-Concept Living And Dining Area, And A Modern Kitchen With All New Stainless Steel Appliances, Quartz Countertops And Custom Cabinets. Three Spacious Bedrooms And Two Full Bathrooms With Porcelain Tiles, Frameless Glass Showers And Quartz Vanity On The Main Floor. The Legal Basement Apartment Includes 3 Bedrooms, 1 Bathroom, A Full Kitchen, And A Separate Entrance Ideal For Extended Family Or Tenants. Enjoy Additional Features Such As Newer Furnace (2024) & Central A/C, Newer Roof (2023), And A Detached Garage With Ample Parking. Located In A Vibrant Neighbourhood With An Excellent Walk Score, This Home Is Just Steps To Parks, Shops, Restaurants, Schools, And The Hospital. Elegant Design, Smart Layout, And Quality Finishes Make This Home A Perfect Choice For Those Seeking Comfort, Style, Investment Value. Live In The Main Floor And Rent Basement For $2,000 (Est) Or Live In The Amazing Basement And Rent The Main Floor For $3,000 (Est). (id:59911)
RE/MAX Paradigm Real Estate
284 2nd Avenue
Hanover, Ontario
*Exceptional Home with Breathtaking View of Saugeen River* This exceptional custom-built home has been cherished by the original owner since new. Spanning over 2200 sq.ft. this bungalow has impressive cathedral ceilings and strategically placed skylights throughout which radiates natural light and warmth, creating an inviting atmosphere you will love. Upon entering, you will be greeted by a formal living and dining room setting the stage for elegant gatherings. The open concept design connects the kitchen, dining area, and family room, all anchored by the cozy gas fireplace. Exit out the french doors and walkout to the expansive deck with a view of the Saugeen River. The main floor offers three spacious bedrooms - the primary bedroom complete with a private ensuite. The other two bedrooms share a well-appointed bathroom with skylight. A generous sized laundry/mudroom completes the main floor and is conveniently located through the double car garage. The walkout lower level presents an ideal space for entertaining, recreational activities. It includes an additional bedroom and bathroom for guests or extended family if needed for a secondary suite. There is a sizable workshop, thoughtfully excavated beneath the double car garage, provides the perfect setting for all your projects and hobbies. Outside there is a stunning natural landscape in the rear yard, beautifully designed flower beds and well maintained yard complete with irrigation system, interlocking brick driveway and access to the walking trail. This home is not just a place to live; it's an opportunity to create lasting memories and make it your own. The timing is perfect for you to turn this dream into reality! (id:59911)
Royal LePage Rcr Realty
738 18th Street
Hanover, Ontario
Middle unit town home with finished basement in the new Cedarwest subdivision in Hanover! Built by Candue homes, this 1339 sq ft home offers 3 bedrooms, 3 bathrooms and no backyard neighbour. On the main level you'll find 2 of the bedrooms (one being the master with walk-in closet and 3 pc ensuite bath), a main 4 pc bath, laundry room, walkout to the back covered deck and access to the attached single car garage. The finished lower level has another bedroom and 4 pc bath along with the recreation room and lots of storage. You'll find beautiful quartz countertops in the kitchen, ensuite bath and main bath, plus a custom tile shower in the ensuite. Kitchen includes all appliances and breakfast bar seating at the counter. Dining and living area are open concept and have an electric fireplace for ambiance. (id:59911)
Keller Williams Realty Centres
134 Dublin Street N
Guelph, Ontario
Welcome to "Rose Bank", a stately limestone home, graced with an extra wide veranda and grand trees shading the front yard, located on a large south-facing corner lot in Guelph's downtown core. Built by Alexander Bruce as his residence in 1872, this home is in the heart of downtown Guelph. It boasts over 3300square feet of finished living space, offering 4 bedrooms and 4 bathrooms; grand principal rooms including a living room, library, family room/office, and dining room, a classic chefs kitchen, a full basement, a wide front veranda, large yard and gardens, a private back patio, and a double car garage. There are beautifully proportioned salons with hardwood floors, soaring 12 ft ceilings and intricate millwork, wide doorways, and French doors that can create privacy. The living room, which features a bay window, an original coal fireplace and mantel, and an adjoining library is filled with natural sunlight. Across the hall is another family room with built-in shelving and a wide bay window seat, separated from the dining room by original glass inlaid pocket doors. The dining room has space for a large 10-seat dining table and opens to the original European-style kitchen. A chef's delight, the kitchen has lots of cabinets, a deep stainless steel sink and counter as well as a wooden counter for the pastry chef, and high-end appliances. The kitchen overlooks and leads out to the tranquil and private rear patio for outdoor dining. The beauty and charm of this home extend onto the 2ndfloor, with its 4 large sun-filled bedrooms, hardwood floors, large closets, 2 bathrooms, many built-in cabinets, and a small study with the original Gothic window. The Master bedroom has a 3 piece ensuite and a walk-in closet. This home has a full basement that is well-designed with slate and laminate flooring, a large laundry room, a 3 piece bathroom, a pantry, and an office. Welcome to Rose bank, a graceful historical home and a special corner of the world. (id:59911)
Royal LePage Royal City Realty
814 - 105 George Street
Toronto, Ontario
Welcome to Post House! This Bright, Open Concept 1 Bedroom Suite, features an open floor space with large floor to ceiling windows, 9 foot ceilings, wall to wall 100 sqft Balcony space, Modern Kitchen With Stone Countertops, Stainless Steel Appliances, Tiled Backsplash, Ensuite Laundry and large closets adding extra storage space. Enjoy all the amenities including the rooftop patio, gym, party room and Just Steps To St. Lawrence Market Neighborhood, George Brown College, Parks And The Transit. (id:59911)
RE/MAX All-Stars Realty Inc.
1005 - 77 Mutual Street
Toronto, Ontario
Welcome to Max Condos at 77 Mutual Street where modern design meets urban convenience. This beautifully upgraded two-bedroom, two-bathroom suite features a bright and spacious open-concept layout, soaring ceilings, and a private balcony with unobstructed city views that flood the space with natural light. Enjoy a sleek chef-inspired kitchen with stainless steel appliances, including a fridge, stove, and in-suite washer & dryer. Thoughtful upgrades and contemporary finishes throughout make this suite truly move-in ready. Located just steps from TMU, George Brown College, Eaton Centre, Yonge/Dundas Subway station, dining, and entertainment- this is downtown living at its best. (id:59911)
RE/MAX Wealth Builders Real Estate


