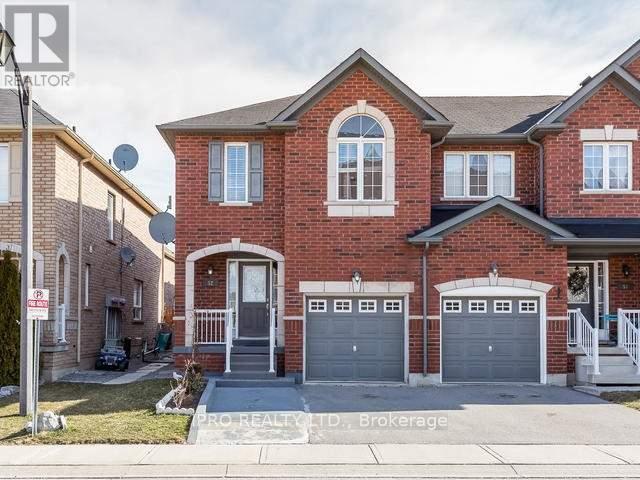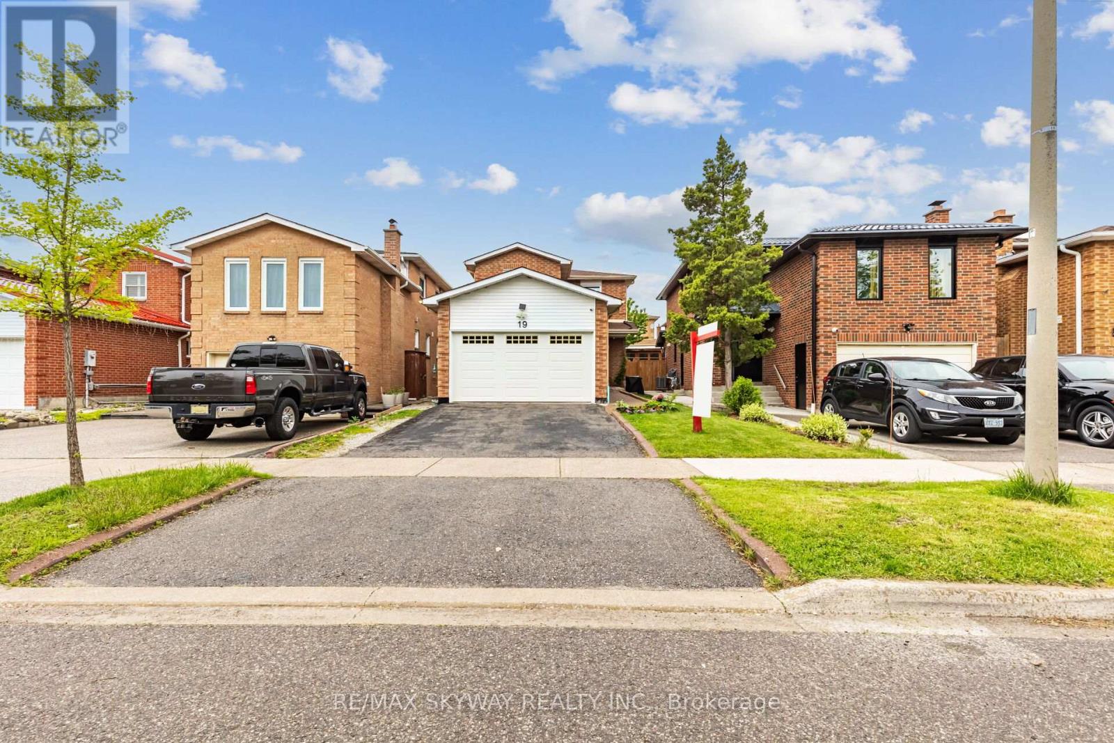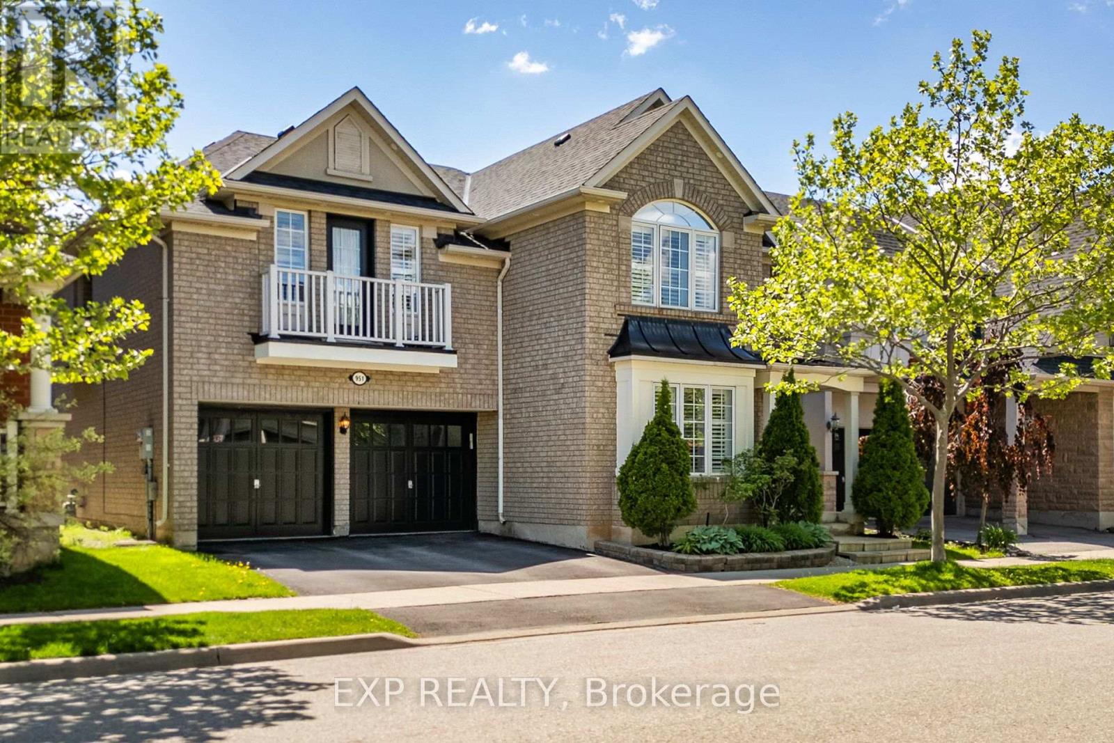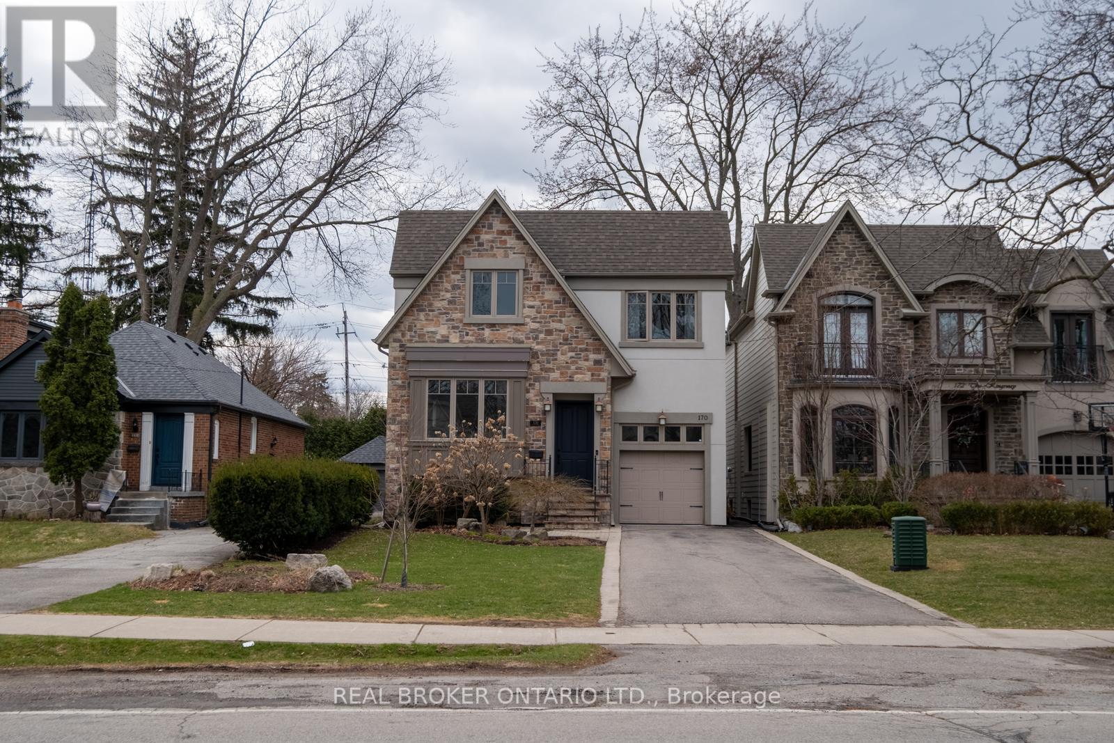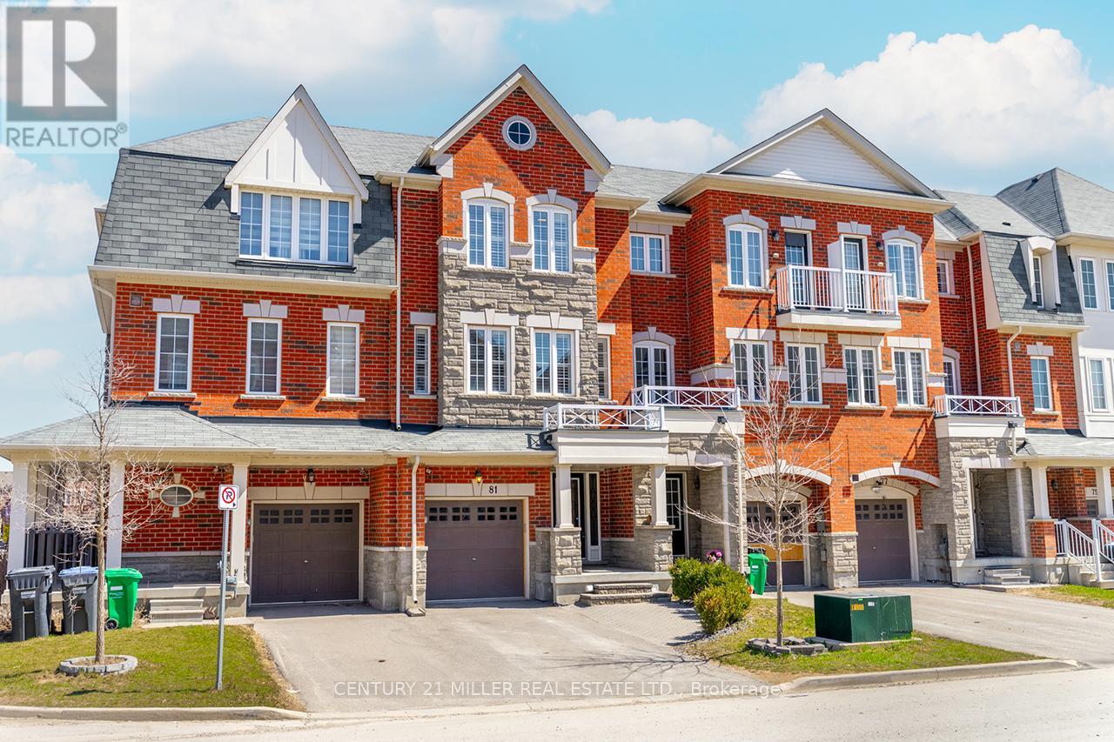52 - 620 Ferguson Drive
Milton, Ontario
Immaculately Well Maintained Freehold End-Unit Executive Townhome in the highly sought-after Beaty neighbourhood of Milton. This stunning 3+1 Bedroom, 4 Bathroom Home offers a semi-detached feel with hardwood flooring on the main level, a gourmet eat-in kitchen with upgraded stainless steel appliances, and a walk-out to a private patio. The fully fenced backyard provides a perfect space for relaxation and entertainment. The primary suite retreat features a 5-piece ensuite with a soaker tub, while the convenient second-floor laundry adds ease to daily living. The professionally finished basement includes a media room and office nook, making it ideal for work or leisure. Don't miss this exceptional opportunity to own a home in one of Miltons most desirable communities with extended driveway for Two Car Parking. The location is very ideal schools and Transit at a walking distance * Please note the staging material has been removed. (id:59911)
Ipro Realty Ltd.
4017 Twine Crescent
Mississauga, Ontario
Elegant And Contemporary In Prime Mississauga Location. Custom-built On A Generous 60' Frontage Lot. This Home Is Ideal For Modern Family Living. Step Into A Grand Foyer With Soaring 23' Ceilings, Setting The Tone For The Expansive Open-concept Layout. The Main Floor Features 12' Ceilings In The Gourmet Kitchen And Family Room, Enhancing The Sense Of Space And Natural Light. The Chef-inspired Kitchen Is A Showstopper, Complete With Quartz Countertops, A Stylish Ceramic Backsplash, Modern Pendant Lighting, And A Large Center Island With Extra Storage. Premium Stainless Steel Appliances. The Kitchen Flows Seamlessly Into An Open Dining Area And A Spacious Family Room With Oversized Windows And A Walkout To The Backyard Perfect For Entertaining. Upstairs, Enjoy 10' Ceilings And A Thoughtfully Designed Layout. The Primary Bedroom Retreat Features Extra-large Windows, A Walk-in Closet, And A Luxurious 5-piece Ensuite. A Jack & Jill Ensuite Connects The Second And Third Bedrooms, While The Fourth Bedroom Offers A Private Ensuite Ideal For Guests. All Bedrooms Boast Oversized Windows For An Abundance Of Natural Light. A Convenient Upper-level Laundry Room Completes The Second Floor. The Finished Basement With A Separate Entrance Provides Incredible Flexibility Perfect For Multi-generational Living Or Rental Income Potential. It Includes A Large Recreation Room, Ideal For A Home Theater, Gym, Or Extra Living Space, As Well As A Fifth Bedroom And A 3-piece Bathroom. Located Near Square One,Top-rated Schools, Parks And Offering Easy Access To Major Highways, This Home Combines Quality Craftsmanship With Modern Design In A Family-friendly Neighborhood. A Must-see For Discerning Buyers Seeking Space, Style, And Versatility. (id:59911)
Forest Hill Real Estate Inc.
2159 Britannia Road
Burlington, Ontario
Welcome to Your Country Retreat: A Spacious 5-Bedroom, 5-Bathroom Home! Nestled in the countryside of North Burlington, this exceptional home offers the perfect blend of comfort and versatility for multi-generational living or large gatherings. With five generously sized bedrooms and five well-appointed bathrooms, this home ensures ample space and privacy for everyone. Two of the bedrooms feature luxurious en-suite bathrooms, making them ideal for multiple families or guests. The large mostly finished basement adds even more flexible space, catering to a variety of needs or hobbies. The heart of the home, the great room, boasts expansive windows that overlook a sprawling backyard with lush gardens and an inviting saltwater pool retreat. Step beyond the backyard and further immerse yourself in nature with seamless access to the scenic Bruce Trail. Entertainers will appreciate the 3-car garage and the long driveway, providing abundant parking space for family and friends. Experience the tranquility of country living while enjoying the convenience of modern amenities in this remarkable property. Don't miss the opportunity to make this unique home yours! (id:59911)
RE/MAX Escarpment Realty Inc.
21 - 1169 Dorval Drive
Oakville, Ontario
16 MILES CREEK RAVINE + WALKOUT BASEMENT + PROFESSIONALLY FINISHED DOUBLE GARAGE BUNGALOW. Short distance to TWO most popular golf courses in Oakville, YOU HAVE ALL. This rarely find property is on a quiet crescent. Stunning executive end unit double garage townhome backing onto scenic 16 Mile Creek with a finished walkout basement. It offered private elevated balcony facing the endless nature colour. The ground-level patio provides for serene outdoor living. The home showcases 9 feet ceiling, hardwood floors, solid wood railing. It boasts crown moulding, tray ceiling in the dining room. Large floor to ceiling windows lead bright natural sunlight to the interior. 9-foot vaulted ceilings with pot lighting and custom lighting fixtures throughout. The open-concept custom kitchen is equipped with granite countertops, gas cooktop, built-in oven & microwave. It also features elegant mosaic tile backsplash, deep pots and pans drawers, under-cabinet lighting, and a built-in breakfast bar. You will enjoy cozy nights with two gas fireplaces on different level. It also features wainscoting on the main floor and a French door walkout to the balcony. The extremely functional layout includes two bedrooms. The master comes with a spacious 5-piece ensuite featuring double vanity, granite counters, soaker bathtub with tile backsplash, and a glass walk-in shower. The finished basement offers a second bedroom and office, along with built-in storage. Major upgrades include roof (2016/2017), AC/furnace (2022), and new pipes. Condo fee includes roof, window, alarm system and snow removal. (id:59911)
RE/MAX Aboutowne Realty Corp.
240 Chilver Heights
Milton, Ontario
Stunning 4-Bedroom Family Home Next to Ford Park. Welcome to this beautifully upgraded, 7-year-old Mattamy-built Wyndham model, 2,793 Sq Ft of Luxury Living, located in a highly desirable neighborhood. This exceptional home offers a legal separate entrance to the basement, complete with egress windows, providing the perfect setup for a future rental unit or multigenerational living, professionally completed by the builder. The main floor showcases 9-foot ceilings and a thoughtfully designed open-concept layout, featuring formal living and dining rooms, a cozy family room, and a spectacular entertainer's kitchen. The kitchen is fully customized with a large center island, stone-style countertops, and stainless steel appliancesideal for entertaining guests and everyday family living. Upstairs, you'll find four spacious bedrooms, including a luxurious primary retreat with a raised ceiling, large walk-in closet, and a spa-like 5-piece ensuite. This move-in-ready home is loaded with upgrades and perfectly located near Ford Park, top-rated schools, shopping centers, and major highways, offering the ideal blend of luxury, comfort, and convenience. (id:59911)
RE/MAX Real Estate Centre Inc.
2313 Blue Oak Circle
Oakville, Ontario
Welcome to 2313 Blue Oaks Circle, an opulent 3+1 bedroom sanctuary nestled in Oakvilles esteemed Westmount community, situated on a tranquil dead end street. This exceptional residence spans approximately 3,000 sq ft of sophisticated living space, meticulously crafted with discerning upgrades and flawless finishes. Step into the inviting foyer, and enter the breathtaking main floor adorned with 9-ft ceilings, hardwood flooring, intricate crown moulding, elegant wainscoting, and expansive windows that amplify the homes splendor. The chef-inspired kitchen showcases quartz countertops, a central island, breakfast bar, and top-of-the-line stainless steel appliances, seamlessly flowing into the sunlit breakfast room with direct access to the serene backyard retreat. Outside, discover a heated saltwater pool, inviting hot tub, and a convenient gas BBQ area an entertainers paradise. Upstairs, the expansive primary suite awaits with a generous walk-in closet featuring custom organizers, complemented by a newly renovated spa-inspired ensuite (2024). Two additional bedrooms, a well-appointed bathroom, and a convenient laundry room complete the upper level.The finished basement offers added flexibility with a spacious recreational room, a dedicated office nook, an additional bedroom, and a stylish three-piece bathroom. Equipped with heating blankets on the lower roof, this home offers a maintenance-free and energy-efficient solution for warming the pool. Combined with a brand-new pool heater and dual heating systems, it ensures optimal comfort and extended enjoyment throughout the seasons. With proximity to exceptional schools, boutique shops, scenic trails, and essential amenities, this home epitomizes the perfect blend of luxury and lifestyle. (id:59911)
Royal LePage Real Estate Services Ltd.
19 Alabaster Drive
Brampton, Ontario
Welcome to this lovely, beautifully renovated fully detached 3-bedroom home featuring a legal second dwelling unit perfect for families, investors, or anyone seeking modern comfort with rental potential! Located in a highly sought-after neighborhood, this move-in-ready home offers 3 spacious bedrooms and 3.5 updated bathrooms, plus 4-car parking and a legal basement apartment approved by the City of Brampton with a separate side entrance. Step inside to a bright and open foyer, leading to an open-concept living and dining area flooded with natural sunlight through brand-new 2025 windows. The heart of the home is a custom-built kitchen, complete with stainless steel appliances, gas stove, custom cabinetry, and a modern layout designed for both function and style. Walk up the solid oak wood staircase with new railings to find three generously sized bedrooms, including a master retreat with custom cabinets and a luxurious 4-piece bathroom adorned with porcelain tiles. The second and third bedrooms also feature custom closets and share a beautifully renovated full bathroom. The legal basement unit offers a large bedroom with a big window and custom closet, a full kitchen with stainless steel appliances, its own private laundry, and a separate entrance ideal for extended family or rental income without shared utilities. Enjoy the outdoors in your big backyard perfect for kids, summer entertainment, and weekend barbecues. With brand-new updates throughout, including paint, windows, kitchen, bathrooms, and more, this home is truly turnkey. This property wont last long schedule your private showing today! **Newly Installed entrance door (2025), LED Pot lights (2023), New cabinets with Quartz Countertops (2023), Camera System (2024), Garage Door with Wi-fi Opener (2024)** (id:59911)
RE/MAX Skyway Realty Inc.
951 Cousens Terrace
Milton, Ontario
Discover your dream lifestyle home at 951 Cousens Terrace in Milton, where every detail exudes comfort and sophistication. Step inside to a welcoming foyer that opens into a spacious living room and elegant dining area, perfect for entertaining, while the adjacent big den or home office offers flexibility to suit your needs. The heart of the home is the expansive family room, seamlessly flowing into a big breakfast nook and a chef-inspired kitchen fitted with sleek cabinetry, stone countertops, and plenty of storage. A convenient powder room completes the main level. Upstairs, youll find an extra family roomideal for movie nights or playtimealongside four sizable bedrooms and three beautiful full bathrooms for ultimate convenience. The luxurious primary retreat features a big walk-in closet and a spa-inspired ensuite bath, creating a serene private oasis. A laundry room adds everyday ease to your routine. The unfinished basement awaits your personal touch, whether you envision a home gym, recreation area, or additional guest suite. Outside, enjoy total privacy and endless green, sunny views from your landscaped yard. With a large garage, ample visitor parking, and all the comforts you crave, this exceptional property offers the perfect blend of space, style, and serenitydont miss your chance to make it yours! (id:59911)
Exp Realty
170 The Kingsway
Toronto, Ontario
The best VALUE on the Kingsway! Spanning over 3,000 feet above grade, this spectacular fully renovated home is ready for you to enjoy. With over $500k spent on renovations and located in one of the city's top school district, this is the best deal on the market! The chefs kitchen boasts a quartz waterfall island, custom cabinetry, and premium Wolf appliances, flowing seamlessly into a cozy family room with gas fireplace and walkout to the backyard. Indoor and outdoor spaces are perfect for entertaining. The upper level features four generously proportioned bedrooms, each thoughtfully designed to provide comfort, privacy, and natural light and spa-inspired bathrooms with warm wood vanities, brushed gold hardware, and a freestanding tub. The finished basement offers a lower level pantry, living/dining space, 1 bed, and 1 bath ideal for in-laws or guests. A rare offering that blends timeless elegance with modern functionality in one of Etobicokes most desirable neighbourhoods. Located a 5 minute walk from the top rated Lambton Kingsway Junior Middle School. (id:59911)
Real Broker Ontario Ltd.
73 Sunny Meadow Boulevard
Brampton, Ontario
Stunning 3 + 1 Bedroom All-Brick Detached Home On A Premium 40 X 111 Lot In Highly Desirable Springdale! This Bright, Open-Concept Home Has Been Meticulously Maintained And Thoughtfully Upgraded Throughout. Featuring Premium Flooring, Marble Tiles, And An Updated Eat-In Kitchen With Oak Cabinetry And Neutral Finishes, It Seamlessly Blends Comfort And Style. The Spacious Living And Dining Area Is Perfect For Entertaining, While The Backyard Offers A Massive Outdoor Space Ideal For Hosting And Relaxation.The Expansive Primary Bedroom Boasts A Walk-In Closet And A Spa-Like Ensuite Bathroom Oasis. The Fully Finished Basement Adds Incredible Value With A Separate Bedroom, Full Bathroom, And A Dedicated Man CaveOffering Flexibility For Guests, Extended Family, Or Additional Living Space.Located Just Minutes From The Hospital, With Excellent Access To Public Transportation, Schools, Shopping, And ParksThis Home Sits On A Quiet, Family-Friendly Street In One Of Bramptons Most Sought-After Neighborhoods. This Doesnt Even Feel Like Youre In Brampton. This One Will Not Last! (id:59911)
Revel Realty Inc.
81 New Pines Trail
Brampton, Ontario
Welcome to 81 New Pines Traila spacious 3-bedroom, 5-bathroom freehold townhouse in Bramptons Heart Lake East, featuring 1,901 sq ft plus a finished basement with a separate entrance. This home offers flexibility for families or multi-generational living across four levels. Enjoy oak hardwood flooring, granite kitchen counters, pot lights, California shutters, and stainless steel appliances - this home is move-in-ready. The second level includes a large family room and an open-concept galley-style kitchen and large dining area, while the third floor features a primary suite with a walk-in closet, private balcony, and an ensuite bathroom. If you enjoy the outdoors, you'll appreciate being surrounded by parks. Whether walking over to White Spruce Park or taking a short drive to spend the day at Heart Lake Conservation Park, there's no shortage of things to do in the neighbourhood. This property is conveniently located just minutes from schools, Trinity Common Mall, and major highways. This one is a rare offering that checks all the boxes and provides tremendous overall value. (id:59911)
Century 21 Miller Real Estate Ltd.
2289 Lawrence Avenue W
Toronto, Ontario
Nestled in the heart of the evolving Humber Heights neighborhood, this property offers a unique blend of comfort and potential. The main floor features two spacious, sunlit bedrooms that overlook a serene, elongated backyard. One of these rooms boasts a patio door leading to a charming porch, enveloped by mature trees, providing a perfect retreat for relaxation. The interior has been thoughtfully updated with modern vinyl flooring, a renovated bathroom, and a contemporary kitchen equipped with stainless steel appliances. The separate side entrance to the basement offers the potential for an in-law suite or rental unit, providing an opportunity for additional income. Alternatively, the sizable 40x130 ft lot presents a chance for a property developer or home buyer to rebuild a custom home in a desirable neighborhood. Humber Heights is experiencing a transformative phase, with recent zoning changes by the City of Toronto aimed at increasing housing density along major streets. These amendments facilitate the development of this property for up to 5 legal units, enhancing the neighborhood's appeal to investors and developers alike. This shift not only promises a vibrant community atmosphere but also positions properties like this one as valuable assets in a growing market. This location offers unparalleled convenience with walkable distances to amenities such as Starbucks, Metro Supermarket, parks, and reputable schools. Commuters will appreciate the easy access to downtown Toronto and Pearson International Airport via the UP Express and local transit options, as well as quick connections to Highways 401 and 427. Additionally, premier shopping destinations like Yorkdale and Sherway Gardens are just a short drive away, ensuring all your retail needs are within reach. This property is not just a home; it's an opportunity to be part of a dynamic and growing community, offering both immediate comfort and long-term investment potential. (id:59911)
Royal LePage Real Estate Services Ltd.
