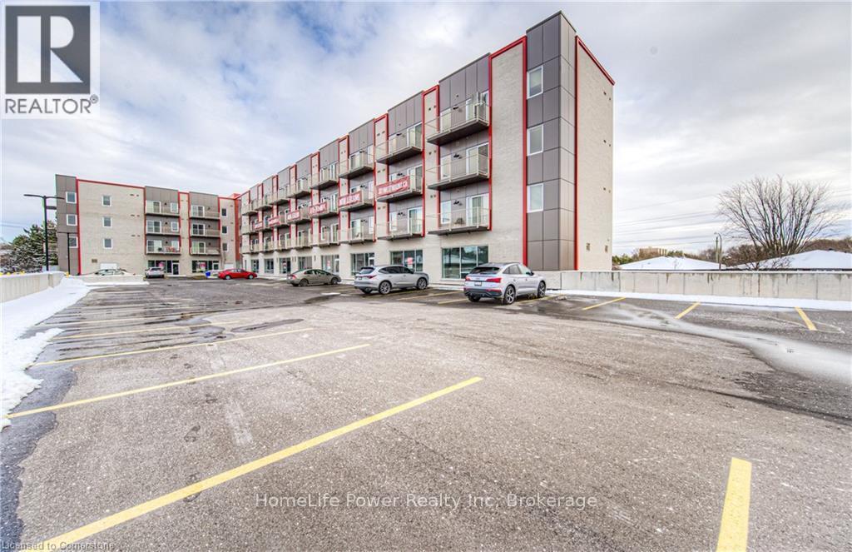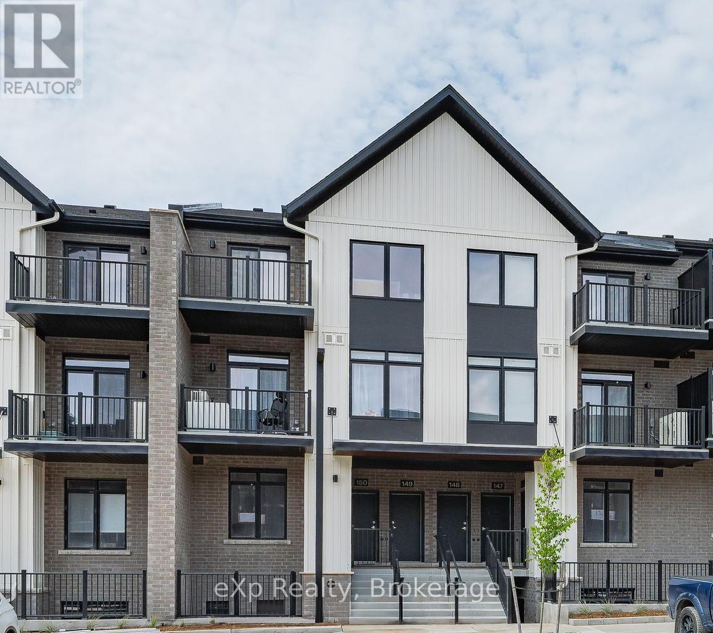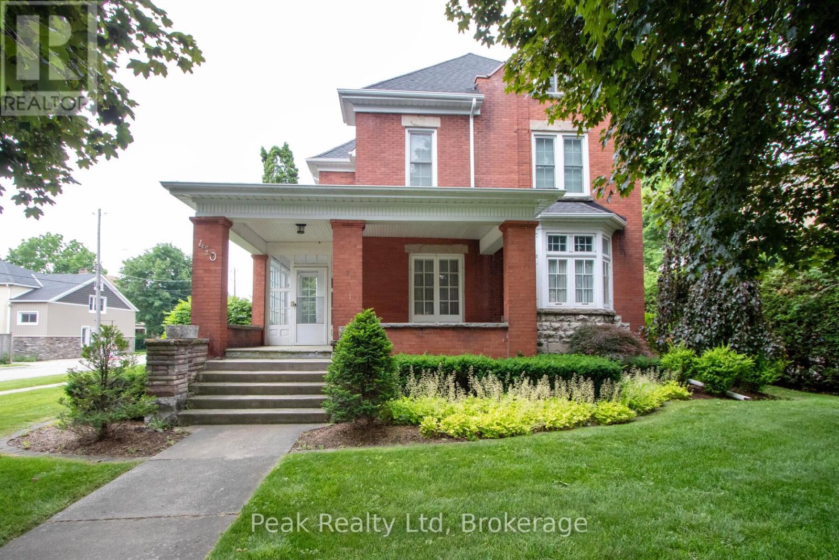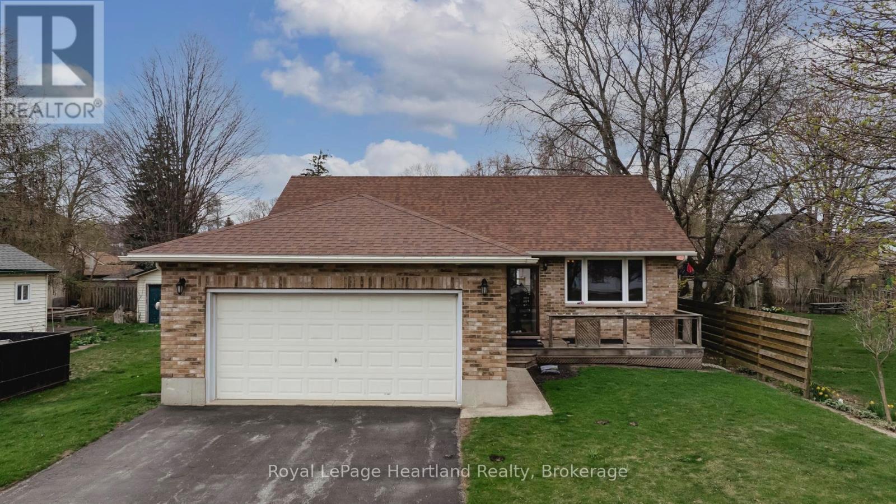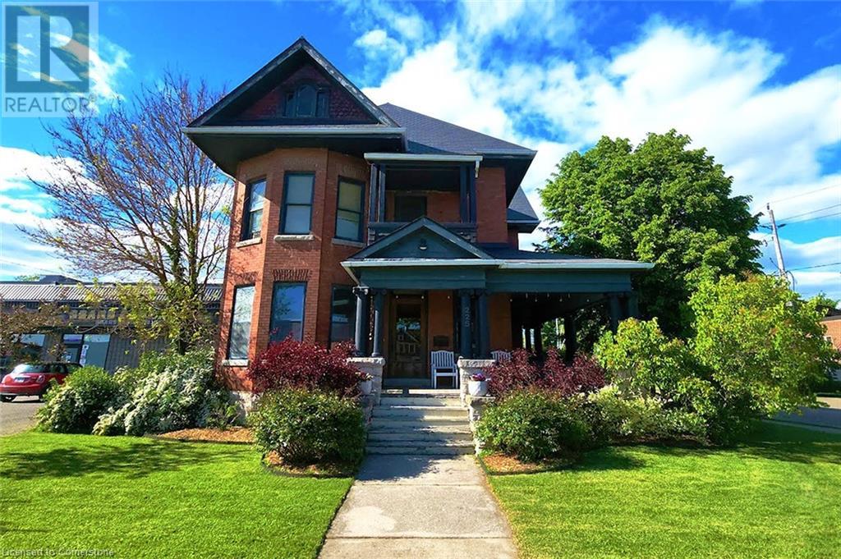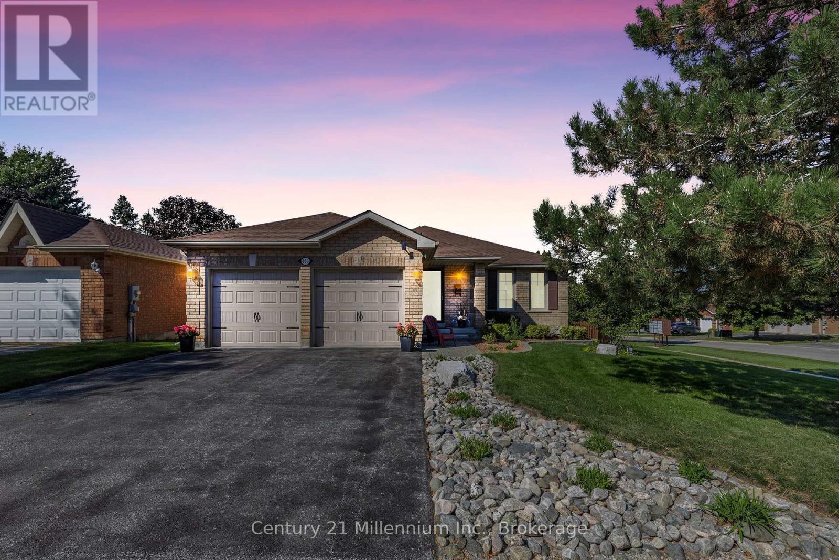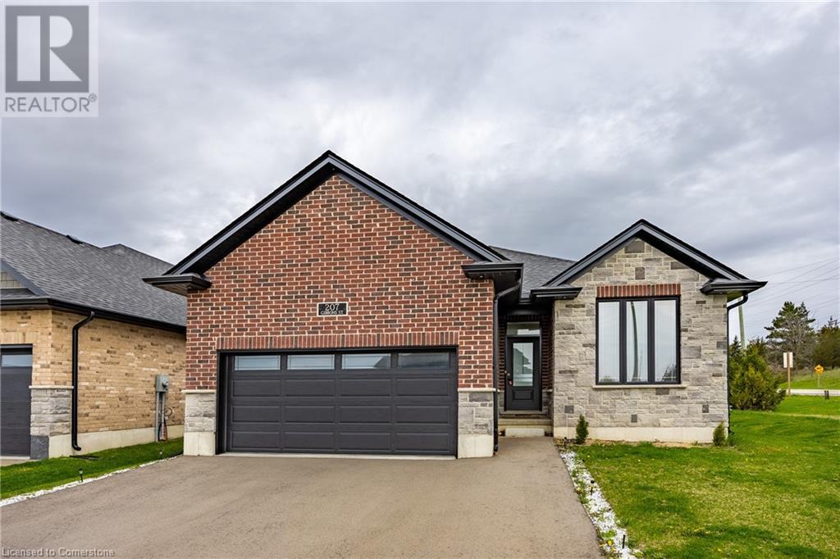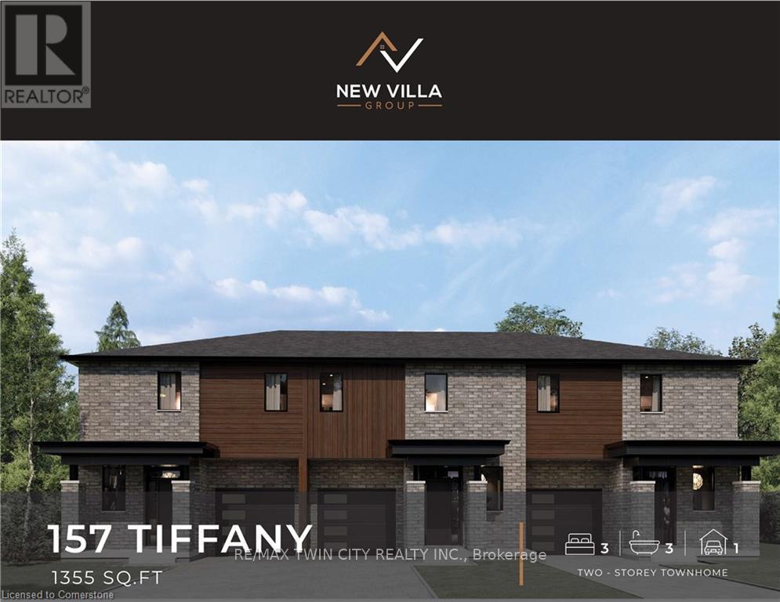219 - 301 Westmount Road W
Kitchener, Ontario
***ONE MONTH FREE RENT ON ANY NEW LEASES SIGNED BY SEPT 30th 31***Discover urban living at its finest in this contemporary 1-bedroom, 1-bathroom apartment located at 301 Westmount Road W, Unit 219, in Kitchener. Built in 2024, this meticulously maintained unit offers a comfortable and stylish living space spanning 560 square feet. Step inside and appreciate the convenience of in-suite laundry and the sleek, modern appliances included: a refrigerator, stove, microwave hood fan, and dishwasher. Window coverings are also provided for your privacy and comfort.Extend your living space outdoors onto your private 56 square foot balcony, perfect for enjoying a morning coffee or an evening breeze. This unit also comes with the added benefit of underground parking and visitor parking for your guests. For those who enjoy cycling, secure bike storage is available.The building itself offers the convenience of two elevators and boasts a fantastic location with easy access to a wealth of amenities. Enjoy the proximity to casual dining options,grocery stores, medical services, and your favourite coffee shops, all just moments away. With bus routes conveniently located within a short walk, getting around the city is a breeze.Nature enthusiasts will appreciate being steps away from the scenic Iron Horse Trail and various green spaces, ideal for leisurely strolls or bike rides. Furthermore, essential amenities such as a hospital, parks, public transit, schools, and shopping are all within close proximity, making this an incredibly convenient place to call home. (id:59911)
Homelife Power Realty Inc
76 5th Street Se
Arran-Elderslie, Ontario
Welcome to this lovingly maintained 3-bedroom yellow brick century home, nestled in a family-friendly neighbourhood that perfectly balances charm, space, and convenience. Situated on a generous lot, this property offers ample room for outdoor entertaining, gardening, or simply relaxing in your private backyard oasis. Step inside to discover endless character, and large windows that flood the home with natural light. The spacious layout is ideal for families, featuring a warm and inviting living area, a functional kitchen, and three well-sized bedrooms. Located just minutes from parks, schools, shopping, and other everyday amenities, this home is ideal for those looking to enjoy the peace of a family neighbourhood without sacrificing close proximity to everything you could ever need. Don't miss your chance to add your own personal touches to this well-loved family home; schedule your private viewing today! (id:59911)
RE/MAX Grey Bruce Realty Inc.
148 - 824 Woolwich Street
Guelph, Ontario
This brand-new two-storey unit offers stylish and comfortable living in a great location. Inside, you'll find two spacious bedrooms, two full bathrooms, and high-end finishes throughout. Features include 9-foot ceilings, luxury vinyl plank flooring, quartz countertops, stainless steel kitchen appliances, and in-suite laundry with a washer and dryer. Enjoy two private balconies, one off the kitchen and one off the primary bedroom both overlooking a beautiful greenspace. Located right beside SmartCentres, this home offers the perfect balance of peaceful suburban living with the convenience of nearby grocery stores, shopping, restaurants, and public transit just steps away. (id:59911)
Exp Realty
410 Main Street W
North Perth, Ontario
Charming Victorian Home in the Heart of Listowel. Step into a world of timeless elegance with this meticulously maintained 3-storey Victorian home, ideally situated within walking distance to downtown Listowel. Built around 1915, this remarkable residence beautifully combines vintage charm with modern functionality, making it an ideal sanctuary for those who appreciate the finer things in life. As you enter, you'll be greeted by stunning woodwork and original hardwood floors, showcasing the craftsmanship of a bygone era. Thoughtful updates throughout the home honour its original character while providing the comforts of contemporary living. This exquisite property features: 3 spacious bedrooms, 2 inviting family rooms perfect for relaxation and entertainment, a formal dining room that seamlessly flows into the living room, ideal for gatherings, a bonus attic room that offers endless possibilities perfect for a cozy reading nook, home office, or playroom. Enjoy your morning coffee or unwind in the charming 3-season sunroom, or take advantage of the inviting veranda and large balcony, providing the perfect vantage point to soak in the sights and sounds of the neighbourhood. The expansive basement offers ample storage and additional space for your creative ideas. Outside, the property is featuring a double car garage, a delightful gazebo, and a cedar privacy hedge that ensures tranquility and seclusion. Don't miss the opportunity to own one of Listowel's most beautiful century homes, where historic charm meets modern luxury. Discover the potential of this exceptional property and make it your own!(Second MLS #40735983) (id:59911)
Peak Realty Ltd
91 Anglesea Street
Goderich, Ontario
Welcome to 91 Anglesea St, a solid all-brick bungalow nestled in the desirable community of Goderich, Ontario. This inviting home features 3+1 bedrooms, 2 bathrooms and main floor laundry, offering plenty of space for families or those seeking a comfortable living arrangement.As you step inside, you'll find a well-maintained interior that is both functional and welcoming. The main floor boasts a spacious living area, perfect for relaxation and gatherings. The kitchen provides a practical layout with ample counter space and room for a dining room table.The fully finished basement expands your living space significantly, featuring an additional bedroom and bathroom, making it ideal for guests, a home office, or a cozy entertainment area. With an attached 2-car garage, youll enjoy the convenience of easy access and extra storage options. The backyard provides a pleasant outdoor space for enjoying the fresh air or hosting family gatherings with a spacious fully fenced in backyard. Location is key, and this home is perfectly situated close to the hospital, pharmacy, and the vibrant downtown area of Goderich, where youll find shopping, dining, and community events. This well-kept ,move-in ready home offers a great opportunity for first-time home Buyers, Buyers looking to simplify living or those looking to settle into a friendly neighbourhood. Don't miss your chance to make this cozy bungalow your new home! (id:59911)
Royal LePage Heartland Realty
225 Broad Street E
Dunnville, Ontario
Step into the timeless elegance of 225 Broad Street East, a stunning corner home in the heart of Dunnville. With over 100 years of history, this remarkable property embodies the charm and character of a bygone era while offering the space and versatility needed for modern living. From its captivating architecture to its welcoming interior, this home is a rare find that combines classic beauty with functional appeal. One of the standout features is the newly installed slate roof—both a nod to the home’s historic integrity and a lasting investment in its future. As you step inside, you’re greeted by two expansive living areas, each with original pocket doors that add a touch of vintage sophistication. These grand spaces offer flexibility, perfect for hosting family gatherings, creating cozy retreats, or entertaining guests. The craftsmanship and attention to detail are evident in every corner, from the high ceilings to the abundance of natural light that fills the rooms. A detached garage with a private driveway adds convenience and practicality to the property. With six generously sized bedrooms, this home provides ample room for family, guests, or even a home office. The enormous attic offers incredible potential, whether you envision additional living space, a creative studio, or simply extra storage. Every aspect of this home invites you to dream and make it your own. Located in the heart of downtown Dunnville, this home is within walking distance to shops, restaurants, and essential amenities, offering a lifestyle of ease and accessibility. 225 Broad Street East is more than just a house—it’s a piece of history waiting for the next chapter to unfold. Don’t miss this extraordinary opportunity. (id:59911)
Exp Realty
388 Wilson Avenue
Burlington, Ontario
Don’t Miss This Stunning, Updated Bungalow in South Burlington’s Sought-After Shoreacres Community! This move-in-ready, 3-bedroom, 2.5-bathroom detached bungalow featuring a rare and unique floor plan that stands out in one of Burlington’s most desirable neighbourhoods. From the moment you step inside, you’ll appreciate the vaulted ceilings and big, bright windows that flood the home with natural light. The open-concept kitchen complete with granite countertops, stainless steel appliances, and a gas stove is perfect for entertaining or enjoying cozy family meals. The sunken family room with a wood-burning fireplace offers a warm and inviting space to relax and unwind. Step outside to a large, fully fenced backyard with an in-ground pool, ideal for summer gatherings, kids’ play or simply enjoying the serenity. Nestled on a quiet, tree-lined street surrounded by beautiful homes, this property is perfectly positioned just a short distance to top-rated schools, scenic parks, bike paths, the beach, and vibrant downtown Burlington. While providing easy access to major highways, public transit, the GO Train, and of course, Lake Ontario. This home offers the perfect blend of charm, modern updates, and an unbeatable location. (id:59911)
RE/MAX Escarpment Realty Inc.
360 Cundles Road W
Barrie, Ontario
Welcome to 360 Cundles Rd W, a beautifully maintained all-brick bungalow located in Barrie's highly sought-after Northwest neighborhood. Situated on a spacious corner lot, this immaculate home offers the perfect blend of style, comfort, and convenience. Step inside to a bright, inviting main level featuring an open-concept layout with pot lights in the kitchen and hallway, freshly painted bathrooms, and three generously sized bedrooms with two full bathrooms. The eat-in kitchen is perfect for family meals and entertaining, and the new fridge (2024) adds a fresh, modern touch. The large living and dining areas create a warm, welcoming space for everyday living. Downstairs, the partially finished walk-out basement offers fantastic potential, including a fourth bedroom and an additional 4-piece bathroom ideal for an in-law suite, guest space, or future expansion. Additional features include a double-car garage with a sleek epoxy floor, professional landscaping, and a fully fenced yard perfect for kids, pets, and outdoor entertaining. This move-in ready home truly has it all. Enjoy unmatched convenience with a school just across the road, a bus stop nearby, and major shopping centers just five minutes away. With quick access to Highway 400, this location is a commuters dream. 360 Cundles Rd W offers the best of Barrie living in a quiet, family-friendly neighborhood where everything you need is just around the corner. (id:59911)
Century 21 Millennium Inc.
207 Gibbons Street
Waterford, Ontario
Welcome to 207 Gibbons Street, Waterford — Where Small-Town Charm Meets Custom Comfort. Discover this beautifully designed 3-bedroom, 2-bathroom custom-built bungalow, located in the heart of Waterford, Ontario — a vibrant and growing community known for its scenic trails, lakes, wineries, and warm, small-town atmosphere. With just a short drive to Brantford, Simcoe, and Hamilton, Waterford offers the perfect balance of peaceful living and urban convenience. This 1,646 sq. ft. all-brick and stone home sits proudly on a corner lot and is packed with thoughtful, high-end features. Inside, the open-concept layout is filled with natural light thanks to oversized windows and boasts modern trim and quality finishes throughout. The kitchen features an oversized quartz island, premium stainless-steel appliances, and ample storage — all opening seamlessly to a welcoming living and dining space. Step outside to your covered deck, complete with a gas line for BBQs — ideal for entertaining or relaxing while enjoying Waterford’s beautiful sunsets. The spacious primary bedroom includes a walk-in closet and private ensuite. Main floor laundry and a double garage add practicality to everyday life. The unfinished basement offers endless potential, with bathroom and rough-in, plus fully insulated and studded exterior walls — ready for your personal touch. Whether you're looking for a quieter lifestyle, outdoor recreation, or a strong sense of community, Waterford is the place to be. Come see why so many are choosing to call it home. (id:59911)
RE/MAX Erie Shores Realty Inc. Brokerage
645 Fire Route 1
Selwyn, Ontario
Welcome to your dream waterfront retreat! This stunning 4-bedroom, 4-bathroom estate home with an oversized 2.5 car garage, offers the perfect blend of luxury, comfort, and entertainment. Nestled along 145 feet of shoreline, the home features 1.5 acres with breathtaking views and privacy, making every day feel like a getaway. Inside, you'll find a spacious and fully equipped chefs kitchen, ideal for hosting gatherings or enjoying quiet nights in. The indoor pool, hot tub and sauna offer year-round relaxation, while the walk out basement area offers a bar, pool table and entertainment area perfect for family game nights. A unique loft above the garage provides extra living space perfect for a kids play room or a creative studio. Near the water's edge sits a lovely and bright Gazebo with a stainless steel fridge and high top tables. With generous bedrooms, extensive renovations over the past 2 years, and a seamless indoor-outdoor flow, this home is truly one-of-a-kind. Whether you're seeking a full-time residence or a luxury getaway, this property has it all. Come experience waterfront living at its finest! (id:59911)
Royal LePage Frank Real Estate
35 Garden Drive
Grimsby, Ontario
Experience unparalleled luxury in this meticulously renovated executive home nestled on one of Grimsby's most sought-after streets. This exceptional property boasts over 4,000 square feet of exquisitely updated living space and a generous 75' x 156' landscaped lot, perfect for both family living and sophisticated entertaining. The open-concept main floor offers breathtaking views of the private backyard oasis, an entertainer's dream. The chef's kitchen features custom cabinetry, high-end appliances, quartz countertops, and a convenient mini wet bar. Elegant finishes, warm wood tones, and sophisticated accents create a refined ambiance throughout the home. Upstairs provides plenty of room for any family, featuring four large bedrooms and two full bathrooms, including a spacious master retreat and ample closet space. Step outside to a resort-like backyard oasis complete with a state-of-the-art swim spa, a dedicated sports court, a fire pit area perfect for gatherings, and multiple lounge areas for relaxation. Lush landscaping and towering cedars provide an intimate outdoor courtyard feeling ensuring complete privacy. This masterpiece seamlessly blends architectural brilliance with contemporary elegance, offering an unparalleled living experience in one of Grimsby's most desirable neighborhoods. Enjoy convenient proximity to Schools, Parks, Grimsby Beach, Restaurants, Wineries, Shopping and Highway Access. (id:59911)
RE/MAX Escarpment Realty Inc.
161 Tiffany Street
Cambridge, Ontario
EXCEPTIONAL VALUE!! Luxury at a price point everyone can afford! The "Tiffany Towns" quality built by New Villa Group. These modern FREEHOLD townhomes are located in a mature location close to schools, shopping and quick 401 access. These home feature 9 foot main floor ceilings, 8 foot interior doors, Engineered hardwood flooring throughout the main floor. Quality custom kitchens with quartz countertops. The second floor does not disappoint featuring a large primary bedroom with a full 5 piece ensuite and walk in closet. Second floor laundry room. All New Villa Group homes come complete with a full 7 year Tarion warranty to ensure years of carefree living. (id:59911)
RE/MAX Real Estate Centre Inc.
