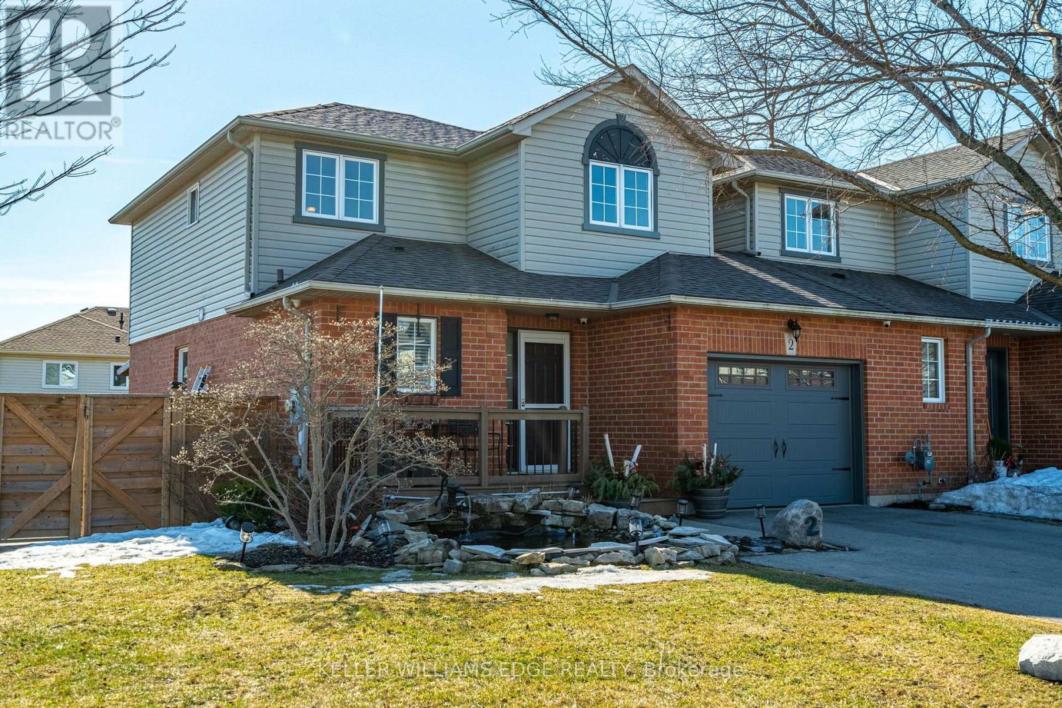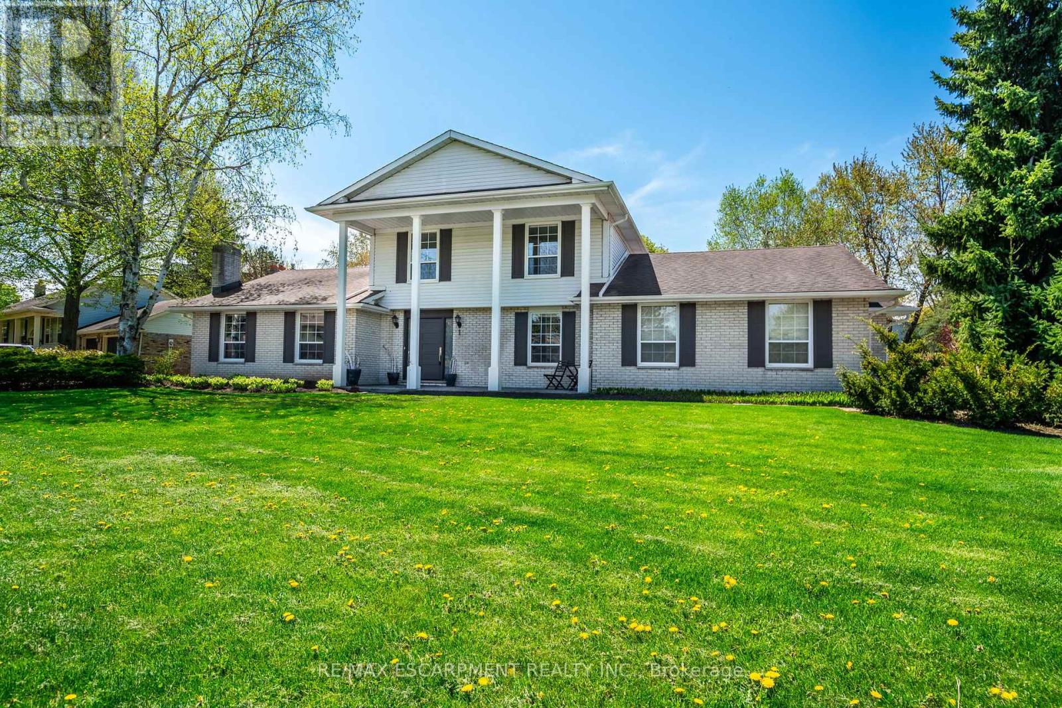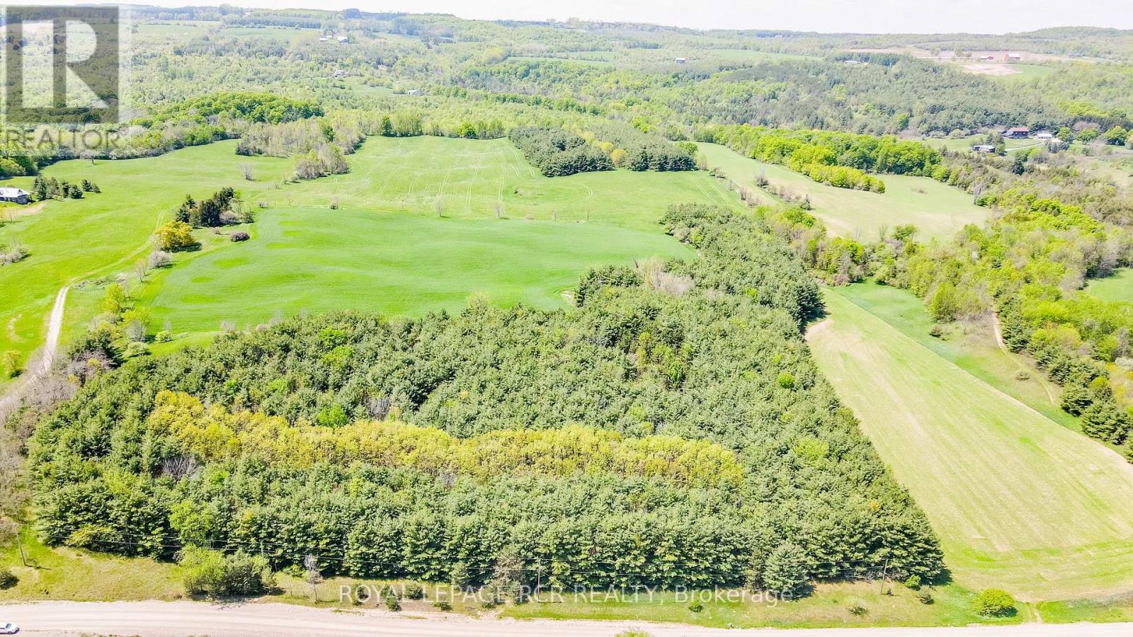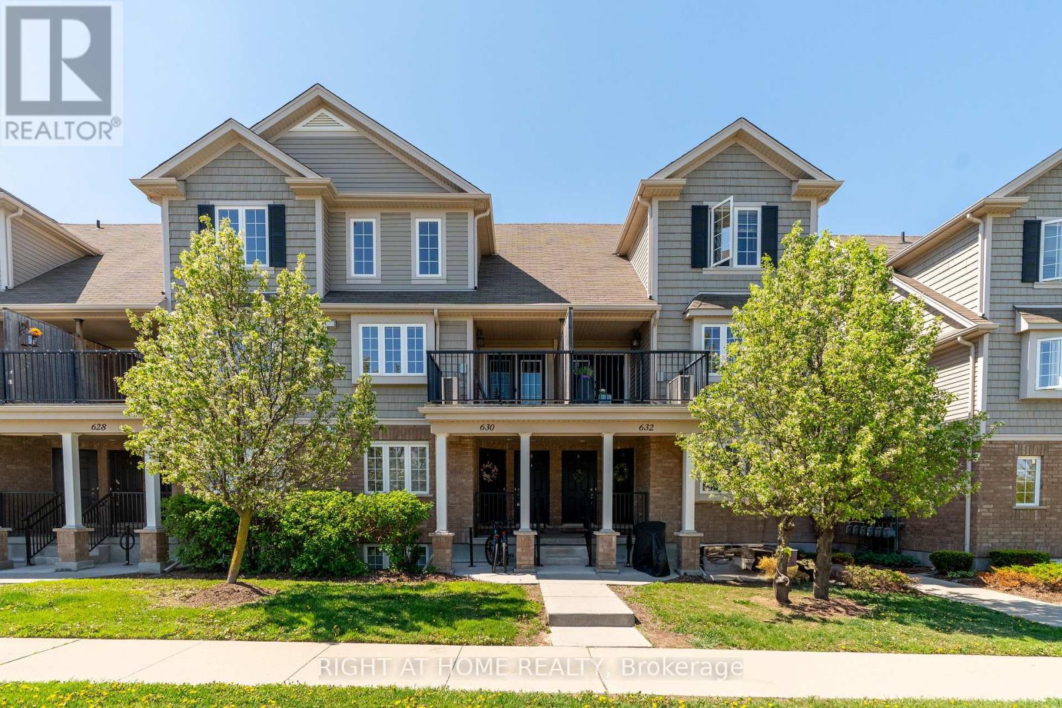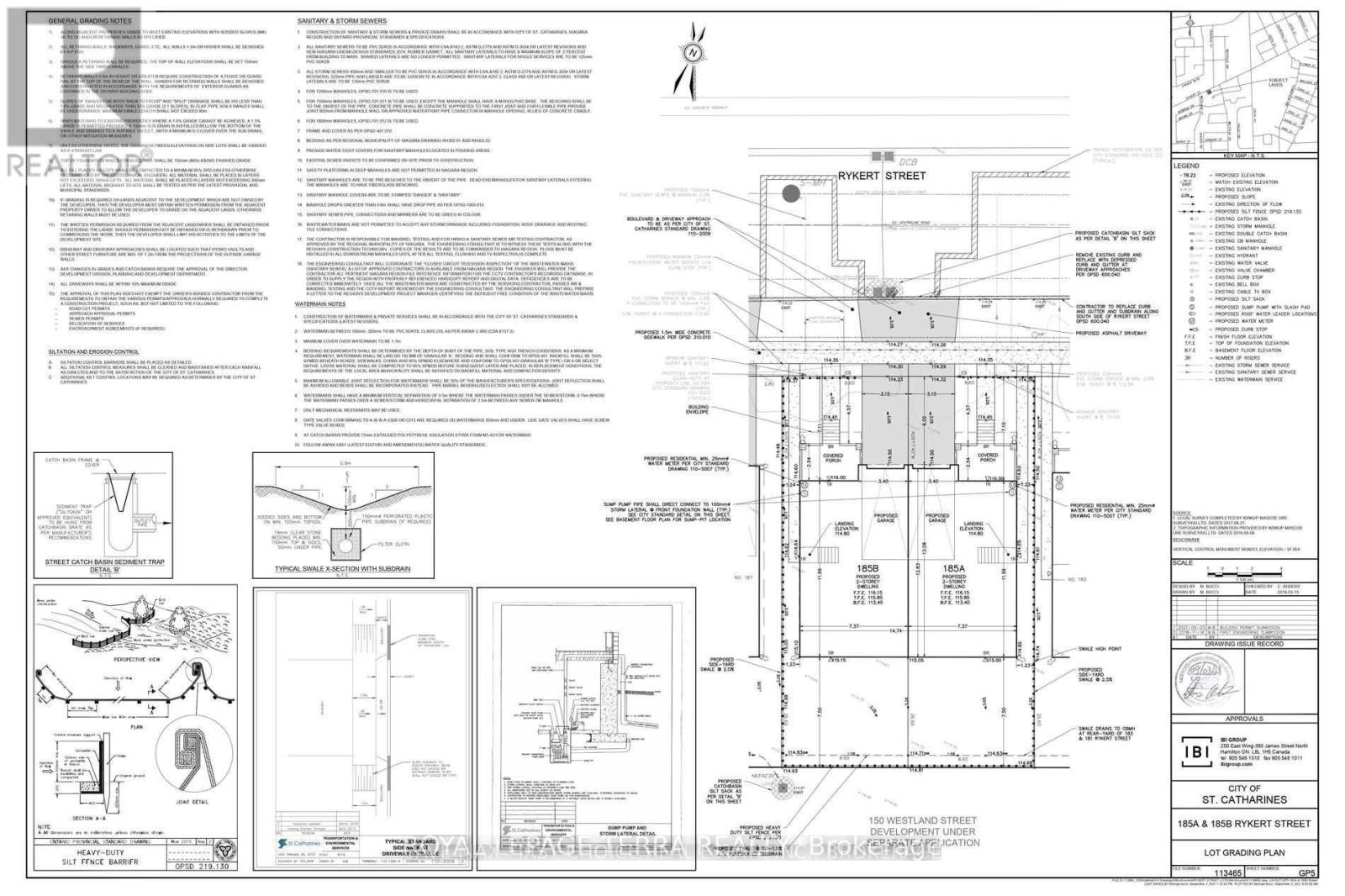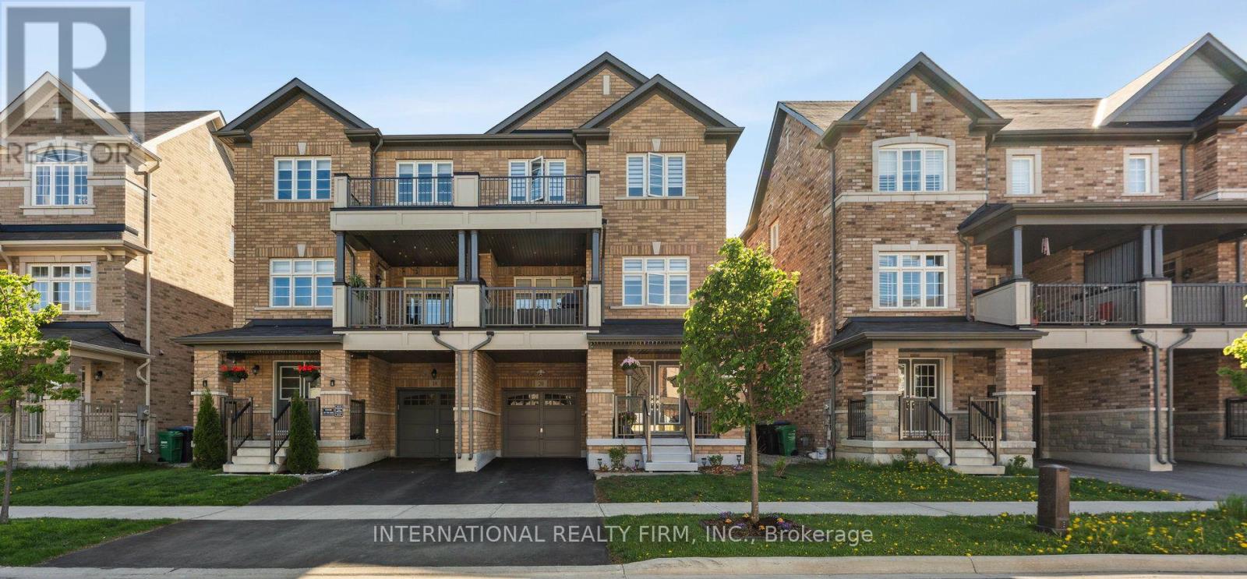623 Weslemkoon Lake
Addington Highlands, Ontario
Weslemkoon Lake cottage with the most dramatic sunsets you've ever seen! This cottage features 140 feet of owned shore allowance on just over 1 acre of land. Absolute privacy with the opposite side of the bay owned as crown land ensuring you will always have limited cottages built maintaining the perfect retreat for people looking to "get away from it all." Weslemkoon Lake is listed as one of the top 10 in Ontario for bass fishing. Inside you will find two bedrooms and an additional bunkie bedroom with attached workshop for all your cottage projects. The dock measures 80 feet wide and 40 feet deep with enough parking for 8 boats up to 40 feet long or a float plane or two! Covered part of the dock measures approximately 26 feet. All day sun shining throughout the cottage and on the dock for lounging in the sun! ATV/sled & Boat access, just over an hour North of 401, beach walk-in with shallow water entry, 5 minute ride to marina, level land great for kids and seniors, beautiful Canadian Shield Weslemkoon Lake. (id:59911)
RE/MAX Aboutowne Realty Corp.
2 Bronte Court
Hamilton, Ontario
Some houses check boxes. Others feel like home before you've even taken off your shoes. 2 Bronte Court is where kids grow up, birthday candles get blown out, and Sunday mornings start with coffee and cartoons. After 16 years of laughter, late-night chats, and backyard barbecues, the owners are ready to pass the keys to the next family who'll fill these walls with love. Inside, this home was designed for real life. The foyers built-in cubbies keep backpacks and soccer cleats in check. The kitchen? It's the heart of the home, with deep storage drawers (because who doesn't have too many water bottles?), a breakfast bar for rushed mornings, and sliding doors to the backyard, perfect for sneaking out with your coffee before the kids wake up. With three bedrooms upstairs and a fourth in the finished basement, there's room for everyone, whether kids who need their own space or guests who never want to leave. Four bathrooms mean no more morning lineups (because no one likes waiting while someone perfects their hair). The primary suite has a walk-in closet and ensuite, while the other bedrooms share a bright, updated bath. No carpet because kids and pets happen. Downstairs, the finished basement is ready for whatever you need: a movie room, playroom, or teenagers' escape. The extra bedroom is perfect for in-laws or overnight guests, and a 2-piece bathroom adds extra convenience. Outside, the backyard is built for memories, with a two-tiered deck, gazebo, and fenced yard so the dog can run while you relax. Out front? A koi pond that's both a conversation starter and a little zen moment before stepping inside. The owners fell for the layout, ensuite, and yard. But what they're leaving behind is more than a house, it's the place where they've created lasting memories, quiet evenings, and countless special moments. Now, it's ready for its next chapter. Maybe with you. (id:59911)
Keller Williams Edge Realty
1 Acredale Drive
Hamilton, Ontario
Exceptional Opportunity in the Highly Sought-After Flamborough Hills Community! Nestled on a private half-acre lot, this charming home offers an incredible blend of space, comfort, and style, perfect for family living. Step outside and discover your own personal retreat a sparkling in-ground pool surrounded by plenty of room for entertaining, all set against a peaceful, private backdrop. Inside, a classic floor plan features a sun-filled living room, perfect for relaxed gatherings. The spacious family room is anchored by a cozy gas fireplace and highlighted by gorgeous beamed ceilings, adding character and warmth. The bright and airy sunroom provides a serene spot to enjoy your morning coffee or unwind while taking in breathtaking sunsets. Upstairs, you'll find four well-sized bedrooms, with the primary suite boasting a private ensuite bathroom. The lower level presents an exciting opportunity to customize and expand, offering potential for additional living space. Conveniently located close to schools, libraries, shopping, and major highways, this home is both private and central. With so much to offer, its the perfect blend of value, space, and lifestyle. Don't miss out - this one won't last long! Lets make this house your new home! (id:59911)
RE/MAX Escarpment Realty Inc.
134 Craigroyston Road
Hamilton, Ontario
A MUST SEE INSIDE!! This gorgeous Bungalow has been updated top to bottom, offering modern finishes and thoughtful design throughout. Featuring 2+1 bedrooms and 2 full bathrooms, this home provides both comfort and functionality. The family sized kitchen boasts quartz counters & tons of cupboard space and open to the Dining area. Enjoy updated flooring that flows seamlessly through the home, windows, doors, trims, lighting it's all done! A generous Primary bedroom w/ deep closet plus a 2nd bedroom on the main level enjoy a stunning 3 piece bathroom with the large luxury walk in shower. 2 staircases lead to the fabulous finished lower level with the spacious Games Room & Rec room with a wet bar, ideal for entertaining. Step outside to your landscaped and fenced backyard with garden areas, as well as a patio with gazebo. You'll love the detached garage combined with the private single concrete driveway accommodating 3 cars parking to accommodate family & friends. For extra convenience, there's attic access for additional storage. Walk to schools, parks, shops & easy access to Redhill and transit routes. This move-in-ready home is waiting for you! Shows 10+ (id:59911)
Royal LePage State Realty
11 Redtail Crescent
Hamilton, Ontario
Stunning 3+2 Bedroom, 4 washrooms Detached Home With Finished Basement Apartment At Rymal/Upper Paradise. This House Features Stamped Concrete Entrance Stairs With Unique Stained Concrete Balusters, Open Concept, Lots Of Windows And Lights, Oak Staircase, Central Vacuum, Double Garage With Brand New Garage Door And Automatic Opener, Freshly Painted, Parking For Four Cars In Driveway, Main Floor Laundry, Three (3) Bedrooms All With Closet Organizers, Master Bedroom With Fireplace And 5 Piece Ensuite Including Jacuzzi/Double Sink/Glass Shower, Etc. In between is a beautiful family room where you can relax and entertain your family. There is no Retrofit status of the basement apartment. (id:59911)
Homelife/miracle Realty Ltd
Lot 29 5th Line E
Mulmur, Ontario
Gorgeous 51 acre rolling acreage located minutes south of Creemore on a quiet country road. Rolling hills and beautiful sunset views from a high knoll make it the perfect spot to build your dream home. Easy drive to Mad River Golf, Devil's Glen or Mansfield ski clubs and the shops and restaurants of Creemore. *Additional photos and tour to come* **EXTRAS** Wonderful mix of planted trees, mixed bush, open meadows and gorgeous views of the surrounding escarpment. If you are looking for privacy, views and a place to call your own, this is it. (id:59911)
Royal LePage Rcr Realty
19 Gibson Drive N
Erin, Ontario
Don't miss the opportunity to own this beautiful 4 bedroom, 3.5 washrooms detached home nestled in the peaceful, scenic town of Erin. Direct access to a double car garage through the mudroom. Upstairs the primary suite offers huge walk-in closet and a 5-piece ensuite and convenience of second-floor laundry. Taxes are not assessed yet,It is a Brand New Property. (id:59911)
Homelife Silvercity Realty Inc.
501 - 1818 Cherryhill Road
Peterborough West, Ontario
Step into luxury at the prestigious Summit Place in Peterborough's west end one of only eight exclusive penthouses, now priced $200,000 below the most recent sale, offering a unique opportunity for personal customization. This expansive 2,230 sq ft residence is perfect for entertaining, featuring an open-concept great room with soaring 24ft cathedral ceilings and stunning views of the adjacent maple forest, ideal for pet walking, as pets are welcomed in the building.The versatile upper loft, perfect for artists, offers an open studio space overlooking the living room, complete with a private terrace accessed via patio doors. Bathed in natural light, this creative sanctuary includes a bathroom and ample room for cleanup, allowing you to paint both indoors and outdoors. The main floor hosts two bedrooms with treetop forest views and an adjacent bath with a walk-in shower.The enclosed U-shaped kitchen is designed for entertaining, providing privacy while hosting guests. Additional features include hardwood floors, a dedicated laundry room, and in-suite storage. Building amenities boast a secure foyer with intercom, a gracious lobby, two elevators, a mail room, library/special events room, mezzanine storage, and secure underground parking with bike storage, a cold car wash, and a workshop.Enjoy resort-like living with a beautifully manicured property featuring a private heated pool, cabana, and BBQ area. Located less than 10 minutes from Peterborough Regional Health Centre, with shopping, Fleming Wellness Centre, and Mapleridge Recreation Centre within walking distance. Golf and Peterborough Marina are just minutes away. This is one of Peterborough's best-built and maintained condos, waiting for you to make it your own! **Price Adjustment Opportunity:** With a $200,000 price adjustment, you could enjoy condo fee-free living for nearly seven years or invest the $200,000 to reduce your condo fees during your lifetime in the building. (id:59911)
Royal LePage Proalliance Realty
B - 630 Woodlawn Road E
Guelph, Ontario
Immerse yourself in nature with this stunning 2-bedroom condo on the edge of Guelph Lake Conservation Area. Boasting 1.5 bathrooms, a designated parking spot, and an open-concept design, this unit perfectly blends modern convenience with tranquil surroundings. Just a short walk or bike ride to Guelph Lake, its ideal for those who love the outdoors while staying close to city amenities like shopping, dining, schools, and parks. Enjoy the perfect balance of convenience and serenity in this exceptional home. Book your viewing today and experience the best of Guelph living! (id:59911)
Right At Home Realty
185b Rykert Street
St. Catharines, Ontario
Exciting opportunity for builders, investors, and homeowners! Prime building lot located in the heart of the Niagara Region, with severance already approved and ready to build. The lot dimensions are 28' x 87', and approval has been granted for a semi-detached 2-storey home approximately 1,700 sqft, featuring 3 bedrooms, 3 bathrooms, and a single-car garage. All measurements are approximate. **** ((( This lot also offers the flexibility to design and build a detached custom home, giving you the freedom to create a space that suits your needs. ))) **** Additionally, a neighboring lot at 185A Rykert St. is available, presenting a unique opportunity for families or friends to build and live side by side in custom-designed homes. This is a must-see property priced to sell dont miss the chance to bring your vision to life! (id:59911)
Royal LePage Terra Realty
20 Lowes Hill Circle
Caledon, Ontario
Step into this elegantly upgraded semi-detached home, offering approximately 2,000 sq ft of stylish and functional living space in a highly sought-after Caledon neighbourhood.Hardwood floors and pot lights run throughout, creating a warm, upscale atmosphere. The open-concept main floor features a contemporary kitchen with quartz countertops, sleek cabinetry, stainless steel appliances, and a spacious eat-in island perfect for both everyday living and entertaining. The living room is anchored by a striking feature wall with built-in shelving and a fireplace, combining comfort and modern design.Enjoy seamless indoor-outdoor living with a walkout to a private balcony from the dining area, ideal for morning coffee or evening wind-downs.This home offers 3 generously sized bedrooms and 4 bathrooms (2 half), each thoughtfully designed and finished with upgraded quartz countertops for a cohesive, luxurious feel. The primary suite includes its own private ensuite for added comfort.A flexible main-floor space provides the perfect setting for a home office or den. Additional highlights include a dedicated laundry room, direct interior access from the single-car garage, and parking for two additional vehicles on the driveway.Conveniently located near parks, top-rated schools, shopping, and transit, this home effortlessly combines elegance, function, and everyday convenience. (id:59911)
International Realty Firm
505 - 470 Gordon Krantz Avenue
Milton, Ontario
Discover your dream home in the heart of Milton! This stunning 1 Bedroom + 1 Den condo with a modern 1 Bathroom is ideal for couples or small families. Built by the renowned Mattamy Homes, this mid-rise building boasts elegant finishes and an exceptional design. Enjoy 622sq.ft. of thoughtfully designed living space, complemented by a spacious 64 sq.ft. balcony perfect for relaxing or entertaining. This condo offers the perfect blend of style, comfort, and convenience. Don't miss this fantastic opportunity to own a piece of Miltons vibrant community! **EXTRAS** Located near the upcoming Wilfred Laurier University and Conestoga College campus, this condo offers exceptional convenience. Enjoy easy access toMilton GO Station and major highways, making commuting a breeze. (id:59911)
Right At Home Realty

