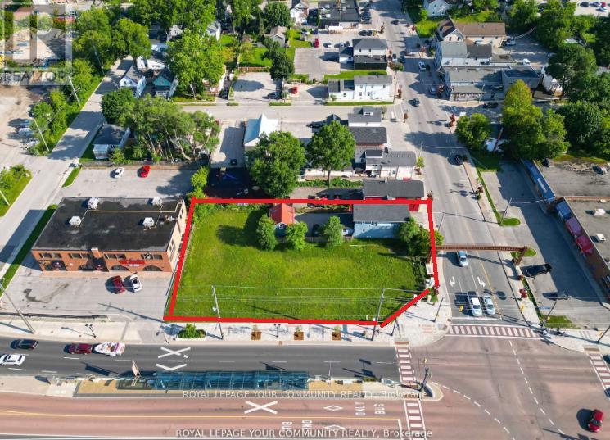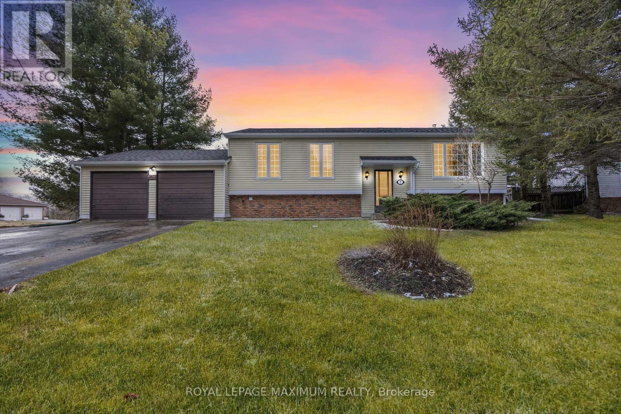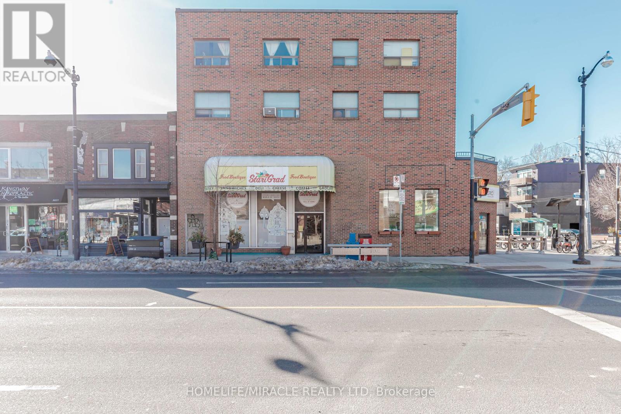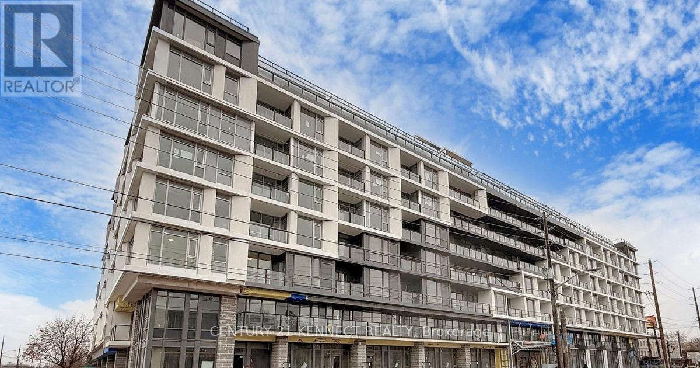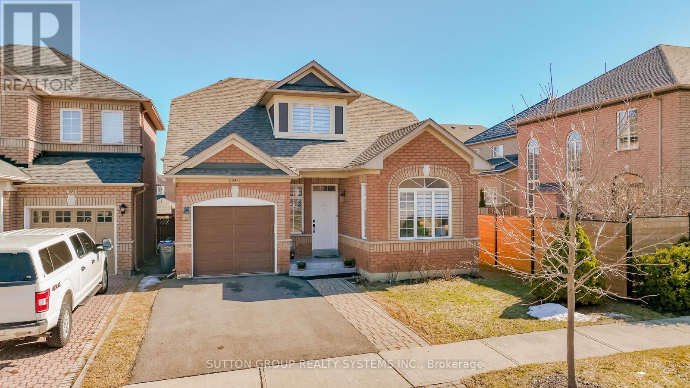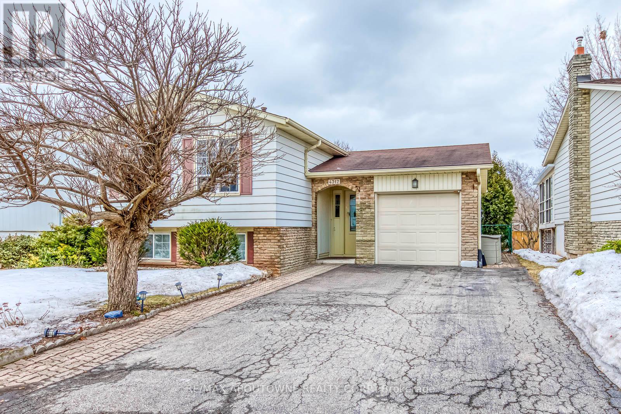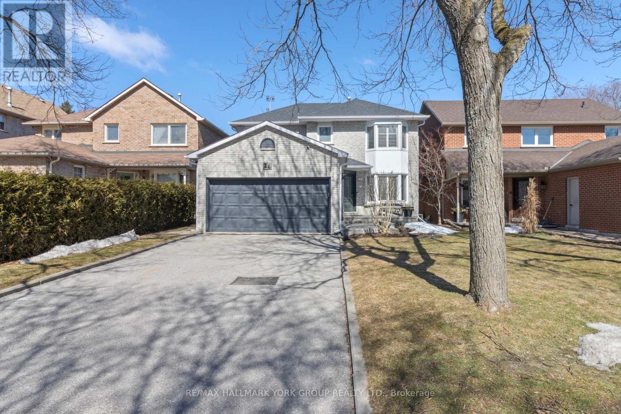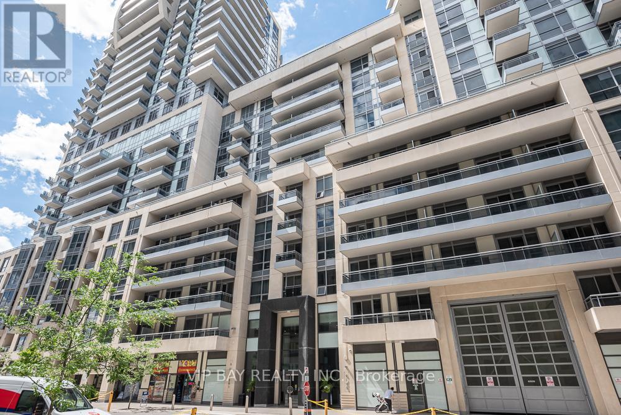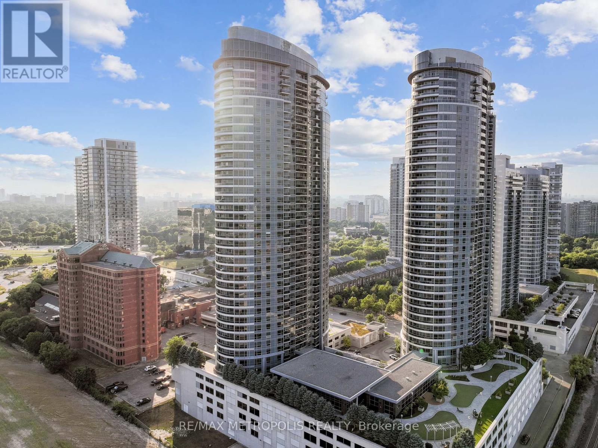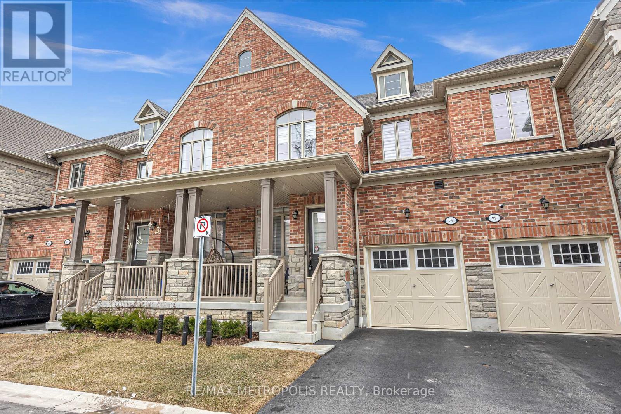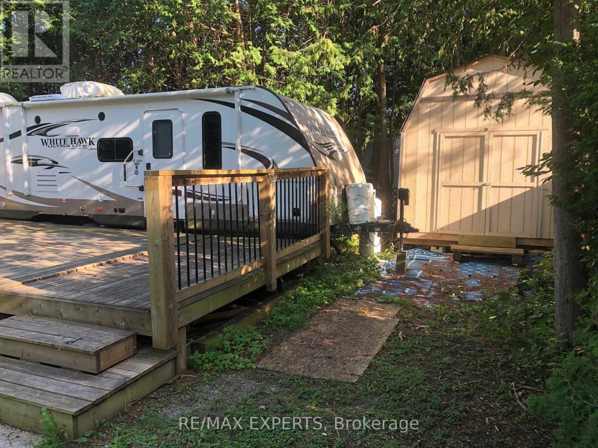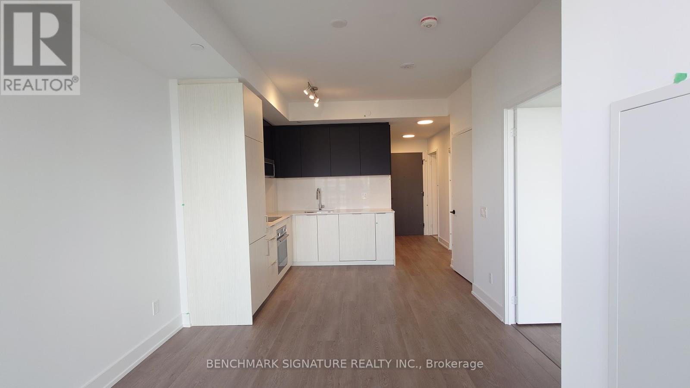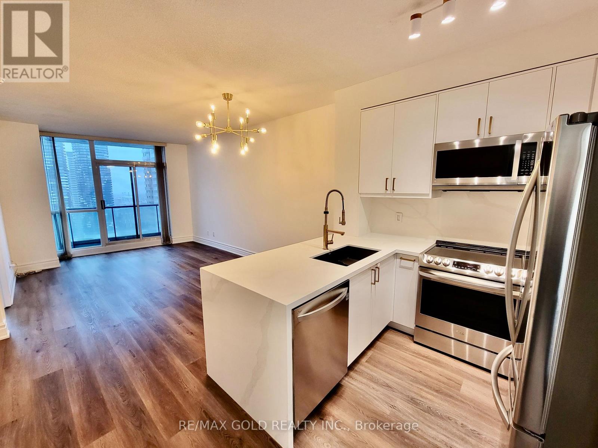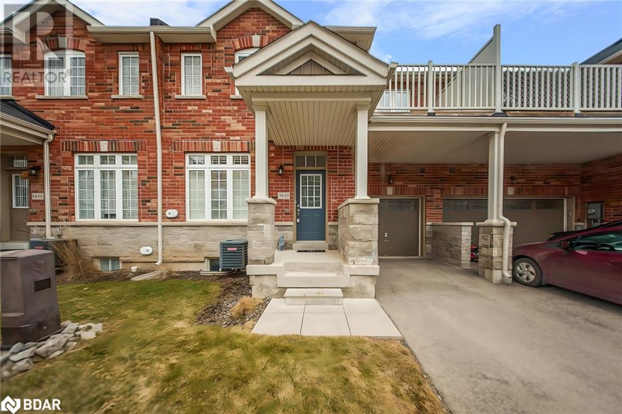11 Main St (432/438 Davis) E
Newmarket, Ontario
Hello Developers and Investors, excited to bring to your attention a very rare opportunity to own an assembly of lands located within the Urban Centres Secondary Plan. This plan identifies that the subject properties are within the Davis Drive Character Area, which permits a variety of uses including low to mid-rise residential, retail, office, live-work, places of entertainment, and post-secondary facilities. Building heights are permitted to range from 3 to 8 storeys, with densities of 1.5 to 2.0 FSI. Additionally, with bonusing, heights can be increased to 10 storeys. (id:54662)
Royal LePage Your Community Realty
11 Main St (432/438 Davis) E
Newmarket, Ontario
Hello Developers and Investors, excited to bring to your attention a very rare opportunity to own an assembly of lands located within the Urban Centres Secondary Plan. This plan identifies that the subject properties are within the Davis Drive Character Area, which permits a variety of uses including low to mid-rise residential, retail, office, live-work, places of entertainment, and post-secondary facilities. Building heights are permitted to range from 3 to 8 storeys, with densities of 1.5 to 2.0 FSI. Additionally, with bonusing, heights can be increased to 10 storeys. (id:54662)
Royal LePage Your Community Realty
8 Sweet Pear Street
Markham, Ontario
Don't Miss This Stunning Home! Brand New 5 Bedrooms Approximate 3000 Sqft Detached House, Excellent Condition! Pot Light Through Main Flr. Quartz Counter Top In Kitchen, Hardwood Flooring On Main & 2nd Floor. Oak Staircase. Open Concept, Closet. **EXTRAS** Minutes Walk To The Park, Easy Access To Hwy 404, Close To Bank, Costco, Community Center And Top Rank Schools Close Access To Hwy 404, Close To Bank, Costco, Community Center And Top Rank School (id:54662)
Bay Street Group Inc.
7 Princess Drive
Adjala-Tosorontio, Ontario
Excellent Value In Town: Charming Detached Raised-Bungalow On A Corner Lot Located In The Peaceful Lisle Area, Just Perfect For A Family Or First-Time Home Buyer To Assume Ownership. This Massive 80 Ft x 186 Ft Lot Includes An Additional Pie-Shaped Parcel Of Land (Size Per Land Registry: 213.99 Ft x 179.40 Ft x 37.77 Ft). Heating Source Upgraded To Propane Via Forced-Air Furnace & Includes Central Air Conditioning For Maximum Home Comfort. Property Features: Great Flowing Layout, 3 Bedrooms, 1 Bath, Functional Kitchen w/Oak Cabinets, Walk-Out To Deck From Breakfast Area, Open-Concept Living/Dining Area, Laminate Flooring Throughout (Main Flr), Wood Stove (Bsmt Rec. Room), Basement Laundry w/Utility Sink, Huge Pool-Sized Backyard w/Deck & Garden Shed, Parking For 6 Vehicles (2 In Garage & 4 On Private Driveway) & More. The Following Items Are All Owned & Installed In 2021: Propane Forced-Air Furnace, A/C, HWT & Roof. This Lovely Bungalow Is Situated In A Calm Neighbourhood Located Within Close Proximity To Everett (8 Min. Drive), Alliston (15 Min. Drive), Tosorontio Central Public School, Silver Brooke Golf Club & More. This Home Is An Absolutely Perfect Choice For Those Seeking Comfort, Entertainment, Investment & Value! (id:54662)
Royal LePage Maximum Realty
43 Bristlewood Crescent
Vaughan, Ontario
Spectacular and true luxury, brand new, fully upgraded and customized 4 bedroom detached house on a quiet crescent. Super convenient location in a beautiful family oriented neighbourhood. A+ Tenants only! A must See! (id:54662)
Sutton Group-Admiral Realty Inc.
82 Lunay Drive
Richmond Hill, Ontario
Brand New, Never-Lived-In 4-Bedroom Townhouse in the Prestigious Ivylea Community!Welcome to this stunning brand-new 4-bedroom, 3-bathroom townhouse in the highly sought-after Ivylea Community at Leslie Street & 19th Avenue in Richmond Hill. Thoughtfully designed with elegance and modern convenience, this home features a gourmet kitchen with quartz countertops and brand-new stainless steel GE appliances, including a stove, dishwasher, and sleek French door fridge. The spacious layout is enhanced by 10-foot ceilings on the main floor and 9-foot ceilings on the upper level, creating an open and airy feel. Enjoy two walk-out balconies, perfect for relaxation, and stylish Zebra blinds throughout for privacy and a contemporary touch. The home also includes a brand-new Electrolux washer and dryer, a two-car garage with installed garage door openers, and is move-in ready. Located just minutes from Highways 404 & 407, public transit, top-rated schools, parks, shopping centers, Costco, and more, this home offers unparalleled convenience. Don't miss the opportunity to live in one of Richmond Hills most desirable communities. (id:54662)
Homelife/bayview Realty Inc.
Ph07 - 2550 Simcoe Street N
Oshawa, Ontario
Welcome to PH07 at 2550 Simcoe St N, a modern 2-bedroom, 2-bathroom penthouse in UC Tower. This bright and spacious corner unit features an open-concept layout with floor-to-ceiling windows, allowing natural light to flood the space. The expansive balcony offers breathtaking northeast views, making it the perfect spot to unwind. Inside, you'll find a thoughtfully designed living space with premium finishes, including stainless steel appliances, quartz countertops, and sleek vinyl flooring. The open-concept design seamlessly blends the kitchen, dining, and living areas, creating a functional yet stylish environment. The two spacious bedrooms provide comfort and privacy, while the two full bathrooms offer modern fixtures and finishes. Residents of UC Tower enjoy access to an impressive range of amenities, including two fitness centres, a theatre room, a games room, and a business lounge. The building also features a large outdoor terrace with BBQs and lounge seating, perfect for enjoying the warmer months. With 24-hour concierge and security, you'll have peace of mind knowing you're living in a secure and well-maintained building. Steps from Costco, grocery stores, restaurants, banks, and retail shops, everything you need is just minutes away. Durham College, Ontario Tech University, and major highways (407 & 412) are also easily accessible, making commuting a breeze. Don't miss your chance to own this stunning penthouse with panoramic views in one of Oshawa's most desirable communities. (id:54662)
Revel Realty Inc.
1195 Plymouth Drive
Oshawa, Ontario
Welcome home to 1195 Plymouth Drive in North Oshawa. This brand new, never occupied, 4 bed, 4bath home sits in the Kedron Community close to all the fabulous amenities coming to serve thefamilies who call it home! This spacious and modern home offers 2,726 sq ft, perfect for manyfamilies offering a double garage & drive. The double doors & spacious entry allow everyone toget inside from the cold where you will be welcomed by the soaring ceilings, large closets &open main floor including a separate office or work space! The second floor offers 4 spaciousbedrooms, all with large closets & their own bath or Jack & Jill bath. The convenience of the2nd floor laundry cannot be underestimated. The primary bedroom offers large walk in closets& a fabulous ensuite with a soaker tub to relax & recharge at the end of a long week. Locatedjust minutes away from shops, schools, transit, parks, Hwy 407 & more, this is the ideal homefor anyone seeking a peaceful retreat while staying close to all amenities. (id:54662)
Swift Group Realty Ltd.
11 Eberlee Court
Whitby, Ontario
OFFERS WELCOME ANYTIME "" Fully renovated from bottom to the top. Lovely bright and Spacious, Blue Grass Meadow Home Just conveniently located on Family friendly Cul-de-sac ,Four plus One Bed. This Beautiful Home , Offers Over 2000 sq Ft of Excellent Living. Grand Floor Features, Family room w/gas Fireplace and a Family sized eat=in Kitchen with W/O to 24/12 ft Sundeck. Large Master br W/ 4 pc Bath ,Fully finish Basement with One bed. Apartment with 3 pc /bathroom. Excellent location To Enjoy the Outdoors, Just 10 min drive to Lakefront Park >Minutes to Hwy 401, Schools .Transit ,Shopping, & More. The prime location of this property makes it truly unique! Everything you need is within reach, including a mall, elementary and high schools, Durham College, and quick access to the highway. This home also features a spacious backyard with a beautiful deck perfect for relaxation or entertaining. ** This is a linked property.** (id:54662)
Right At Home Realty
5705 - 138 Downes Street
Toronto, Ontario
Incredible views of the Sugar Wharf, 2 bdrm, 2 full baths 738 Sqft open concept unit with South East views from the Balcony. Great views of the city & the lake. Step away from Sugar Beach, employment, shops & resturants. Farm Boy, Loblaws, Lcbo, Enjoy life by the lake! (id:54662)
Royal LePage Your Community Realty
59 Shirley Street
Toronto, Ontario
Absolutely Gorgeous Fully, Newly & Wonderfully Renovated 2 Storey townhouse, with practical open concept layout, located In charming little Portugal neighbourhood. This three bedroom, three bath home offers a bright and airy open concept, with upscale finishes and all brand new appliances. Perfect for fist time home owners and new families it is nestled on a quiet neighbourhood, steps to super market, Mccormick Park, Vibrant Queen/ Dundas West and minutes to Ossington, and all other amenities. (id:54662)
Sutton Group Old Mill Realty Inc.
613 Dufferin Street
Toronto, Ontario
Stunning End-Unit Freehold Townhome w/Rental Potential in Prime Little Portugal! Location, location! This beautifully renovated end-unit freehold townhome feels like a semi and is situated in the heart of Little Portugal. Featuring a gated parking pad for two cars with direct backyard access to Federal St., this home is a rare find! Inside, enjoy a bright and spacious open-concept living & dining area, soaring 9 ft ceilings on the main level, and a 10 ft ceiling in the master suite. The brand-new kitchen boastsgranite countertops, a side entrance, and modern finishes. The bachelor basement suite offers 8 ft ceilings, a separate walkout entrance, and rental income potential. Plus, two laundries for added convenience! Completely updated top to bottom, this home features: New HVAC & owned tankless water heater, New Low E windows & exterior siding/stucco, New composite backyard fencing & gatePot lights, oak stairs, glass railing & new baths , New doors, trims & modern finishes throughout Steps to TTC, Dufferin Mall, top schools, trendy restaurants, Bloor Subway & more! Move-in readydon't miss this incredible opportunity! (id:54662)
Century 21 Innovative Realty Inc.
3308 - 99 John Street
Toronto, Ontario
Bright High Level Two Bedroom Unit In The PJ Condo, 698 Sq Ft Living Space Plus 149 Sq Ft Balcony (As Per Builder). Located In The Heart Of the Entertainment District. 9-foot ceiling Floor-to-Ceiling Windows. Clear View. Large Open Balcony. Amazing Amenities: Hot Tub, Outdoor Pool, BBQ Area, Business Center, Private Dining Room, Fitness Center. Walking Distance To Restaurants, Entertainment, Public Transit And Much More! One Parking And One Locker Included. Tenant Pays Own Hydro. (id:54662)
Homelife Broadway Realty Inc.
3308 - 99 John Street
Toronto, Ontario
Bright High Level Two Bedroom Unit In The PJ Condo With One Parking And One Locker. 698 Sq Ft Living Space Plus 149 Sq Ft Balcony (As Per Builder). Located In The Heart Of the Entertainment District. 9-foot ceiling Floor-to-Ceiling Windows. Clear View. Large Open Balcony. Amazing Amenities: Hot Tub, Outdoor Pool, BBQ Area, Business Center, Private Dining Room, Fitness Center. Walking Distance To Restaurants, Entertainment, Public Transit And Much More ! (id:54662)
Homelife Broadway Realty Inc.
201 - 68 Abell Street
Toronto, Ontario
This incredible opportunity wont last long! Priced to sell, this freshly painted one-bedroom condo with TWO full bathrooms is a rare gem in the heart of West Queen West. The open-concept layout is filled with natural light, featuring sleek laminate flooring, a modern kitchen with stainless steel appliances, granite countertops, and an undermount sink. The spacious bedroom boasts double-frosted glass sliding doors for privacy and a large closet for ample storage. The standout feature? A private terrace - perfect for entertaining, working from home, or unwinding after a long day. Enjoy in-suite laundry, the convenience of two full bathrooms, and the unbeatable downtown lifestyle. You're steps from Trinity Bellwoods Park, boutique shops, top-rated cafes, and buzzing nightlife, with the streetcar right outside your door. Priced to move !!! Don't miss your chance! (id:54662)
Royal LePage State Realty
29 Lynnvalley Crescent
Brampton, Ontario
This spacious detached home boasts 5 bedrooms and 3388 square feet. This home with potential includes a finished basement with separate entrance and bedroom. Come and see this immaculately clean home with main level Gourmet Kitchen, Stainless Steel Appliances, Granite Counter-tops, and Porcelain mosaic Backsplash. Luxury Roof Shingles replaced (2019) with 50 warranty. Attic insulation upgraded (2019). Stainless Steel Dishwasher (2020), Stainless Steel Fridge (2020), Front Loading Washer (2023) & Dryer (2023), and Stainless Steel Combo Oven (2025). The Upper Level Living Room can be converted back into the 5th bedroom. Sellers are the proud original owners of the home. (id:54662)
Right At Home Realty
3029 Dundas Street W
Toronto, Ontario
Solero Bakery Cafe + Stari Grad Grocery Store in Toronto is For Sale. Located at the busy intersection of Dundas St W/High Park Ave. Surrounded by Fully Residential Neighborhood, Schools, Parks, Highway and more. Monthly Sales: Approx. $80,000 - $120,000, Rent: Approx. $11,729/monthly including TMI, HST & Water, Store Area: Approx. 3621sqft + Basement: Approx. 4000sqft, Lease Term: Existing till Dec. 2025 + 10 + 5 Years Option to Renew, Utilities: $350/monthly, Hydro: Approx. $2000/monthly and water bill is included in the rent. Popular Bakery Store Operating Since 2004. Excellent Business with High Sales, Long Lease, and lots of opportunity to grow more. The patio offers outdoor seating for approximately 20 people. (id:54662)
Homelife/miracle Realty Ltd
104 - 25 Neighbourhood Lane
Toronto, Ontario
Welcome To The Desirable "Queensview - Backyard Condos, Fully Furnished Boutique Condo With 2 + 1 Bedrooms/2 Full Bath. Master Bedroom Is Ensuite With W/Walkout To Private Terrace. Well Apportioned2nd Bedroom & Den, The Den Can Be Used As A 3rd Bedroom Or A Home Office. All luxury Furniture's And Appliances. Suite Features An Exceptional Wide-Open Concept Layout And Elegant Finishes With Tons Of Upgrades. Abundance Of Natural Light With Luxury Living, 9' Ceilings, Modern Cabinetry, 24 Hr Concierge. 1 Parking & 1 Locker Included. 24Hr Concierge, Roof Top Terrace, Fitness Centre, Party Room, Guest Suites, Bbq Area. Steps To Shopping, Schools, Park, Public Transit And Many More. Don't Miss OUT! (id:54662)
Century 21 Green Realty Inc.
6 Haymarket Road
Brampton, Ontario
Beautiful Townhome Built By Paradise Homes 1609 Sqf. Hardwood On Main And Second Floor. Open ConceptFloor Plan. 2 Balconies. Close To All Amenities. Schools, Dr. Offices, Shopping, Transit And Minutes To MountPleasant Go Station. (id:54662)
Sutton Group - Summit Realty Inc.
5 Autumn Boulevard
Brampton, Ontario
Recently renovated, Entire house for rent, including a finished basement, offers a total of 8 spacious bedrooms, 2 bedrooms on the main floor, 4 on the second floor, and 2 in the basement. The property features parking for 4 cars in the driveway and is located in a prime area at Bramalea & Steeles, just a short walk to Bramalea Go Station, shopping, schools, parks, and major highways (Hwy 410 & 407). The home boasts a large family room, a huge backyard, and 4 full bathrooms. Inside, you'll find hardwood floors, granite countertops, and stainless steel appliances, including a fridge and stove. Lease requirements include a minimum 1-year lease, a completed rental application, a signed lease agreement with Schedule A, 1st and last month's rent (certified funds), credit report, job letters, 2 pay stubs, 2 references, 2 photo IDs, previous landlord reference, tenant interview, and tenant liability insurance. This is a high-demand area with excellent access to public transport, shopping, and more! (id:54662)
RE/MAX Real Estate Centre Inc.
901 - 3501 Glen Erin Drive
Mississauga, Ontario
Spacious 3 bedroom and full washroom condo with clear, unobstructed view of green space. Come and see the completed, upgraded building with renovated lobby, hallways, amenities, garage and front entrance. Spacious, bright and elegant building. You will feel proud to show off your new condo unit. Utilities included in maintenance fee. 2 parking spaces and exclusive locker. Close to shopping, transportation, schools, parks, place of worship, hospital & 403. Clean, airy and ready to move in. This type of condo doesn't come up for sale often. Don't wait!! (id:54662)
Ipro Realty Ltd.
423 - 556 Marlee Avenue
Toronto, Ontario
Luxurious Brand New 1-Bedroom, 1-Bathroom never-lived-in, spacious condo offers a bright and modern living space, just a 3-minute walk from Glencairn Subway Station which few blocks to the Eglinton LRT. This is near to Yorkdale Shopping Mall and big brand retail stores. With TTC at your doorstep, and quick access to highway 401 commuting is a breeze. The unit features sleek stainless steel appliances, an ensuite washer and dryer, and a large private terrace, perfect for enjoying the outdoors. The building offers 24-hour concierge service, secure keyless entry, Gym, Yoga room, Party room & Billiard. Building is pet-friendly. Located in a family-friendly community, you'll have easy access to prestigious schools, parks, and amenities. This condo combines convenience, style, and comfort book your viewing today! (id:54662)
Century 21 Kennect Realty
394 Black Drive
Milton, Ontario
Welcome to upgraded Semi-detached in Clark Neighborhood ! Feels like detached home with deep drive way and no side walk (3-4 Car parking space). Spacious approx. 1700 Sqft above Grade, 9 Ft. Ceiling on Main, Gas Fireplace, Beaverhall Built. Apx. 100k spent on updating flooring, Kitchen, Stairs, Bathrooms and Basement. Spacious Front Porch. Enter To A Living Room combined with Dining room. Fam Rm With Gas Fireplace & Pot Lights. Updated Kitchen W/ Stainless Steel Appl(2023), Quartz counter top, Quartz Backsplash, New Pantry & Eat In Kit. Deck & Patio In Private Backyard. Access To Garage. New Water Heater(2023), Wifi enabled Switches and Light Fixtures, EV charger rough-in in Garage, Basement can be turned into Rental by adding Kitchen. Fin Bsmt W/ Spacious Rec Room, Brand new Bathroom & Sep Entrance!! Most Desirable Location; Steps To Go, Schools, Shops++ (id:54662)
Exp Realty
3856 Edgecliffe Run
Mississauga, Ontario
Experience the joys of luxurious living in this bright, impeccably maintained Arista Homes-built Bungaloft, located in the highly sought-after community of Churchill Meadows in Mississauga (Major Intersection: Ninth Line and Erin Centre Blvd/TACC Drive). This stunning home offers 4 sun-filled bedrooms across the main and upper levels, plus an additional bedroom in the finished basement, and 3-car parking (garage and driveway). The heart of the home is a luxuriously updated, eat-in kitchen featuring quartz countertops, stainless steel appliances, and upgraded cabinet's true chefs dream. The interiors are freshly professionally painted and boasts of brand new flooring throughout, making this a carpet-free home. Enjoy natural sunlight all day thanks to the homes east-west exposure, complemented by brand new zebra window coverings throughout, allowing you to control light and privacy with ease. The open-concept living and dining areas seamlessly connect to a new deck and backyard, perfect for both relaxing and entertaining. The main level includes two spacious bedrooms with a fully renovated Jack & Jill washroom, while the upper level features two more generously sized bedrooms and a sleek, updated 4-piece bathroom. The finished basement offers a large recreation room with above-grade windows, a renovated bedroom, a separate laundry room, and potential for a kitchen/wet bar and an additional full washroom. Whether you are looking for style, comfort, or functionality, this move-in-ready home delivers on all fronts. Don't miss this opportunity to own a gorgeous property in one of Mississauga's most desirable neighborhoods. This exceptional home is located minutes from Erin Mills Town Centre, Big Box Stores, Credit Valley Hospital, UTM, Parks, conservation walking trails., Schools, Churchill Meadows Community Centre, GO Transit, easy access to 401, 403, 407, QEW and More. (id:54662)
Sutton Group Realty Systems Inc.
4312 Longmoor Drive
Burlington, Ontario
Welcome to 4312 Longmoor Drive, Burlington, a spacious and well-maintained raised bungalow available for lease starting May 1. This charming home features a bright and inviting main floor with three generously sized bedrooms, a full bathroom, a cozy living room, a well-equipped kitchen, a dedicated dining area, and a dinette, perfect for family meals and entertaining. The fully finished basement offers additional living space with a large family room complete with a fireplace, an extra bedroom, washer/dryer, and a washroom, providing comfort and flexibility for various living arrangements. Enjoy the expansive backyard, ideal for outdoor relaxation, and ample parking for up to four vehicles. Located in a desirable neighborhood close to schools, parks, shopping, and transit, this home is a fantastic rental opportunity for families or professionals seeking space and convenience. (id:54662)
RE/MAX Aboutowne Realty Corp.
157 Silverthorn Avenue
Toronto, Ontario
CHARMING FAMILY HOME IN THE HEART OF TORONTO. NESTLED IN A WLCOMING NEIGHBOURHOOD NEAR ROGERS AND OLD WESTON RD, THIS GEM OFFERS COZY LIVING SPACE WITH A LARGE KITCHEN AND A PERFECT BACKYARD WITH PARKING FOR 3 CARS. CLOSE TO PARKS, SCHOOLS AND TRANSIT. ACT FAST.. (id:54662)
Homelife District Realty
Main - 393 Westmoreland Avenue N
Toronto, Ontario
Beautiful 2-bedroom main and lower-level unit in the charming Dovercourt Village, featuring parking and ensuite laundry! The open-concept living and dining rooms come with hardwood floors, while the sleek kitchen offers excellent storage space. Both bedrooms are generously sized with high ceilings, ample storage, and plenty of natural light. The sparkling 4-piece bath and ultra-convenient ensuite laundry add to the appeal. The lower level is ideal for a home office perfect for Work from Home. Enjoy a private, covered front patio and stunning botanical gardens, plus exclusive access to a fenced-in backyard. (id:54662)
Keller Williams Advantage Realty
1509 - 75 Ellen Street
Barrie, Ontario
A Spectacular 15th Floor View Overlooking Barrie's Beautiful Waterfront On Kempenfelt Bay! 2 Bedroom corner Suite With Large Windows And Panoramic Views! Enjoy The Morning Sunrises Over The Lake From The Beautiful Front Facing Balcony, This Well Maintained Condo Offers 2 Nice Sized Bedrooms, 2 Full Baths, & Convenient In-Suite Laundry. Bright Livingroom. Eat In Kitchen, Fabulous Water Views From The Primary Bedroom, W/O From Masterdom To Balcony. Includes W/ 2 Indoor Parking Space, The Amenities Include A Lovely Heated Pool, Sauna, And Hot Tub. Fitness Centre, Guest Suite And Party Room. Centennial Beach And The Board Walk Is Across The Road. Walk To Shopping, Fine Dining, Art Centre, Go Train And More! (id:54662)
Toronto's Best Home Realty Inc.
24 Murdock Avenue
Aurora, Ontario
One of the largest lots in the neighbourhood! This 4-bedroom beauty sits on a pool sized lot, providing the perfect setting for family fun and relaxation. Offering a renovated living space, with a stunning renovated kitchen (2022), with Cambria Quartz countertops, high end stainless steel appliances, carpentry crafted cabinets, and eat in area. Ample living space designed for everyday family living, a cozy 4-season sunroom makes the perfect place to unwind year-round and enjoy the nature that surrounds you. Second floor primary bedroom is expansive, complete with a custom walk-in closet and a beautifully renovated ensuite (2020). Natural light pours in, making this room a perfect retreat after a busy day. Additional bedrooms offer perfect space for your family members to enjoy. Basement provides additional living space to accommodate a growing family needs. Located minutes away from top-rated schools, local parks, and all the amenities you need to make life easy and convenient. (id:54662)
RE/MAX Hallmark York Group Realty Ltd.
1121 Ferrier Avenue
Innisfil, Ontario
Welcome to 1121 Ferrier Avenue in the charming hamlet of Lefroy. This turnkey home is situated on a nearly half-acre lot at the end of a quiet dead-end road backing onto a beautiful forested area with only one neighbour, ensuring extra privacy! Inside, a bright, recently updated living room is complete with custom built-ins and a contemporary Napoleon electric fireplace, perfect for cozy nights with the family. The dining room offers a lovely view and walkout to the backyard. The newly renovated kitchen features a gleaming quartz counter, an island with a live-edge wood top, all stainless steel appliances, and a generous stainless steel sink overlooking the backyard. The combined mud room and laundry area provide convenience, and three spacious bedrooms and a 4-piece bathroom complete the cozy interior. Further updates include new luxury vinyl plank flooring and freshly painted throughout. Enjoy the spacious, fully fenced country lot with a detached single-car garage and two storage sheds for all your tools and toys. The spacious deck is perfect for relaxing and observing the local wildlife, such as deer and turkey or even birds of prey such as bald eagles, and there is plenty of open sunny space for growing your own food or even a pool! Beautiful Lake Simcoe is just down the road, along with three different marinas, and the 400 is just a quick 15-minute drive for easy commuting. You're not just purchasing a house; you're embracing a lifestyle. Don't miss out on this amazing property loaded with potential and move-in ready! (id:54662)
Coldwell Banker The Real Estate Centre
982 Robinson Street
Innisfil, Ontario
Find yourself 200 feet away from the beach on beautiful Lake Simcoe. If you love sunning, swimming, boating, kayaking, snowmobiling, or all of the aforementioned, this is the spot! Lake Simcoe Marina is only 2 minutes away if you love boating. This cute 2 bedroom gem is perfect for the 1st time buyer who loves water and the outdoors, or for the investor looking for a nice, affordable rental unit, or maybe even as a great cottage getaway for you! Set back from the street for privacy, with not one but two large decks at both the front and rear doors. A gas fireplace for those cosy winter evenings. All freshly painted and ready to move in. Quick closing is available on this vacant property, as the tenant has already vacated the premises. Call today to book your private showing. Please note the owner was an investor and has never lived here so no warran ties are offered or implied. (id:54662)
RE/MAX Hallmark Chay Realty
285 Richmond Street
Richmond Hill, Ontario
Excellent Invest Opportunity!!! Well-maintain 6 Self-Contained Apartments in Mill Pond Area; 6 of 2-bedroom Apartments + 6 Carports and Surface Parkings; Newly Renovated 2 units of 2 bdrm; Fully Rented; Close to Hospital, School, Transit (id:54662)
Right At Home Realty
3990 Mount Albert Road
East Gwillimbury, Ontario
Welcome to 3990 Mt. Albert Rd a large custom built sidesplit sitting well back from the road on a glorious 10 acre tree lined parcel, heated by natural gas and under 10 minutes to Newmarket and the 404 hwy. Sit on the back deck and enjoy full sun and a view for miles in this completely private setting. Tons of room for a large family including 5 bedrooms above grade and a primary bedroom with ensuite and walk in closet. This home has never been sold before and sparkles with pride of ownership including custom kitchen with island, granite counters, backsplash, double built in ovens and also features gleaming hardwood floors, pot lights, custom built-ins, multiple walk outs including garage access to an oversized two car garage. No problem holding large family gatherings in this home or surrounding property, enter down the long paved horseshoe driveway and there is room for everyone to explore or just sit and relax under towering mature trees surrounding the home. Country living at its BEST! Move in this spring and start enjoying all of your new surroundings. (id:54662)
Royal LePage Rcr Realty
Nw817 - 9201 Yonge Street
Richmond Hill, Ontario
If you're looking for a great deal on a condo in an area that will hold its value over time, don't miss this rarely offered one-bedroom plus den with one parking space and one locker at The Beverly Hills Condos in Richmond Hill. Here are just a few reasons why you'll love this condo: an unbeatable location right off Yonge Street, just steps from Hillcrest Mall, shopping, dining, entertainment, transit, Langstaff GO station, Hwy 404/407, and much more. The spacious designer kitchen features a large center island, full-size stainless steel appliances, granite countertops, and plenty of storage. The roomy den is large enough for a potential second bedroom or a convenient home office with a closet. The huge master bedroom can accommodate a king-size bed and includes large closets, plus a walkout to a balcony. Affordable maintenance fees cover resort-class amenities like an indoor/outdoor pool, fitness center, yoga studio, spa with hot tub and sauna, rooftop deck with BBQs, party room, movie theater, guest suites, and a 24-hour concierge. The eco-friendly green building generates its own electricity via rooftop solar panels to keep costs down. Come and check out this lovely suite today! (id:54662)
Vip Bay Realty Inc.
4475 Highway 2 Road
Clarington, Ontario
Welcome to your country home in Clarington! This raised bungalow on a sprawling 1.5-acre lot offers 3+1 bedrooms, a 2-car attached garage, and parking for up to 20 vehicles. Enjoy modern upgrades, including a new fridge, cooktop, dishwasher, water heater, fresh flooring, and elegant quartz countertops. The spacious layout and contemporary features make it perfect for comfortable family living. Located just a minute from Hwy 401, this home ensures easy commuting and accessibility. The walkout basement is suitable for making an in-law suite or rental unit providing extra income. With the possibility of severance for future development, this property is not only a fantastic residence but also a smart investment opportunity. Don't miss out on this unique chance to own a piece of Clarington's charm! (id:54662)
International Realty Firm
816 - 135 Village Green Square
Toronto, Ontario
Experience luxury living at Tridel's Solaris 2 in Scarborough's coveted Agincourt neighbourhood! Enjoy breathtaking unobstructed east views, Perfect for Admiring the Morning sunrise. This Bright and Spacious 1 Bedroom + Den Unit Offers Exceptional Space, Accessibility, and Convenience. Boasting One of the largest 1+ Den Floor Plans In The Building, this unit features a Generously Sized Den Ideal for Use as an Additional Bedroom Or Office. The Functional Kitchen Includes An Island, and The Living Area Accommodates a Full-Sze Sectional and Dining Table. Adding to Its Appeal, The Unit Includes 2 Tandem Parking Spaces and a Locker. Conveniently Located Just Steps Away From All Amenities Such as Groceries, Shops, Restaurants, a Daycare Center, and Parks, Everything you Need is Within Reach. With Easy Access to Hwy 401, the DVP, and Public Transit, Commuting is Effortless. Don't Miss Out on this Exceptional Opportunity to Reside in One of Scarborough's Prime Locations! (id:54662)
RE/MAX Metropolis Realty
79 Hickling Lane
Ajax, Ontario
Your new home search ends here! This stunning brick and stone property sits in a vibrant, family-friendly neighborhood. Featuring a contemporary open-concept design, this home is filled with natural light, blending elegance with everyday practicality. The spacious main floor showcases stylish modern flooring and a seamless Kitchen-Family room layout, ideal for hosting gatherings or enjoying cozy nights in. The home backs onto a picturesque ravine, which also helps with the sun showers during the day and giving you privacy always! The kitchen is a masterpiece, boasting builder spec sleek finishes and premium appliances. The inviting family room, complete with a fireplace, provides plenty of space perfect for your entertainment setup giving you the ideal relaxation spot. Upstairs, three generously sized bedrooms cater to a growing family, offering comfort and flexibility. Step outside to a well-designed deck, perfect for summer BBQs and outdoor entertaining. Ideally situated just minutes from highways 401 and 407, GO transit, schools, parks, trails, shopping, and more this home delivers exactly what you're looking for in Ajax. Don't miss this incredible opportunity! (id:54662)
RE/MAX Metropolis Realty
9 Halliday Street
Ajax, Ontario
Executive Family Home in Prime North East Ajax , a beautifully designed Tribute-built home (Year 2012) 3800+ Sq.ft of living space including the Walk out Basement, in the heart of North East Ajax. 4+1 Bedrooms, 4 Bathrooms, Office, large 13ft ceiling Family room , eat-in Kitchen, Living room, finished walk out basement with several large windows, Nestled on a landscaped lot, this executive 2.5-storey residence offers an exceptional blend of luxury, space, and convenience perfect for modern family living., this home is ideal for professionals needing an effortless commute. Sophisticated Interiors Step inside to 9-ft ceilings on the main floor, pot lights throughout, and an open-concept layout that's perfect for both entertaining and everyday living. The gourmet kitchen boasts granite countertops, stainless steel appliances, a built-in workstation, and ample storage, plenty of upgraded cupboard space. A dedicated main-floor office offers the perfect workspace or multi-generational living option. Unique 2.5-Storey Layout An elegant split-level staircase leads to a spacious family room with 13-ft soaring ceilings, a fantastic space for cozy movie nights. Upstairs, you'll find four generous bedrooms, including a luxurious primary suite with two walk-in closets, a spa-like ensuite with a separate shower & jacuzzi tub, and a full laundry room for added convenience. Fully Finished Walkout Basement A Rare Find! With high ceilings, large above-grade egress windows, a modern 3-pc bath, kitchenette, and multiple flexible spaces including a recreation room, bedroom, den/play area with built-in desks, and a utility room this lower level is ideal for in-laws, guests, or extended family, or just family recreational with walk out to the backyard. Outdoor Oasis & Ample Parking Enjoy summer BBQs or morning coffee on your private balcony/deck or unwind on the interlocking patio. The driveway fits 3 vehicles in addition to the 2-car garage, providing ample parking. A true gem in Ajax! (id:54662)
Sutton Group-Heritage Realty Inc.
4739 Cedar Valley Road
Clarington, Ontario
It's Time For Family Camping! *** 3 Season Cedar Valley Resort Trailer Park And Campground! *** Rare On The Market! *** Gently Used Jayco White Hawk Travel Trailer With Sleeping Places For 8-10 People. This Cozy Trailer Is Located On The Site Of 100 Acres Of Beautiful Recreational Overnight Seasonal Camping Space! The Trailer Is Approximately 31 Ft. Overall Length. Primary Bedroom Is With Storage And End Tables With Room To Walk Around Bed. Pullout Sofa Faces Flatscreen Tv And Stereo System. Kitchen Is Boasting Double Sink, Microwave, Fridge And Stove. There Is The Range With A Dinette Which Folds Down To A Bed. Air Conditioning Unit ( Was Serviced In 2021.Both Dinette And Sofa Are Could Be Sided Out Opening Lots Of Room In Trailer. Double Size Bunk Beds Are With Weight Of Up To 600 Lbs. Shower With Tub. Two Entrance Doors. Wooden Deck. Two Garden Sheds. Parking Of Your Vehicle Just Next To The Trailer. Only 1 Hour Away From Gta. Pets Friendly! Great Get Away! Season From First Week Of May Till The End Of October. ( Days Of Opening And Closing Resort Depends On The Seasonable Holidays And Weather Conditions) (id:54662)
RE/MAX Experts
307 - 2635 William Jackson Drive E
Pickering, Ontario
Welcome to Your Dream Townhome! Discover the charm of this incredible townhome, conveniently located just steps away from transit and the Pickering Golf Club. This stair-free, freshly painted unit features 2 bedrooms and 2 bathrooms, perfect for comfortable living. Enjoy the open concept living and dining area, complemented by an upgraded kitchen with a center island and stunning granite countertops. VERSATILE LIVING SPACES ... The spacious den offers flexibility, serving as an ideal office space or easily converting into a third bedroom. The primary bedroom includes an ensuite bathroom for added privacy, while the bright second bedroom opens to a terrace through sliding glass doors. Experience the ease of in-suite laundry, as well as the benefit of owned underground parking and a storage locker. PRIME LOCATION AND AMENITIES ... Positioned at the heart of the townhouse complex, this home provides a peaceful setting away from main road traffic. The living room offers delightful views of the courtyard and playground area. While this is a newer development, the surrounding community is well-established with a variety of amenities. You'll have access to schools, parks, entertainment, shopping, places of worship, and outdoor activities. CONVENIENT TRANSPORTATION ... This townhome boasts excellent transit options, including easy access to the 401, 407, Go Station, and Bus Routes. It's an ideal choice for first-time buyers, growing families, or those seeking to downsize to one-level living, enjoying the convenience of low-maintenance lifestyle. Embrace the opportunity to own a home in this welcoming, family-friendly community. Don't miss out on making this your new home! Stainless Steel Appliances in kitchen with Center Island and Granite Counter tops. New White Washer & Dryer installed January. (id:54662)
Orion Realty Corporation
7574 White Road
Clarington, Ontario
130 Acres Of Land! Experience The Best Of Both Worlds - Peaceful Country Living With Easy Access To Urban Amenities. Fantastic Property Located Close To Ski Hill. Whether You Dream Of Cultivating Your Own Vegetable Garden, Planting Fruit Trees, Or Creating A Hobby Farm (There Are Few Stalls For Horses).Step Outside And Immerse Yourself In The Vast Open Space - Perfect For Peaceful Solitude, Family Gatherings, Or Outdoor Activities. Views Like You'Ve Never Seen Before With A Couple Of Streams Across The Property. Don't Miss Out On This Rare Opportunity! A Great Place To Raise A Family In A Quiet And Private Place. House Needs Fixing. FINANCING IS AVAILABLE! (id:54662)
Sutton Group-Admiral Realty Inc.
1517 Beechlawn Drive
Pickering, Ontario
Stunning 2 Bedroom Apartment with a separate side door entrance & 2 Parking Spaces! Modern finishes & Upgrades thru-out! Features: Upgraded Kitchen with Quartz Counter tops, matching backsplash & a Breakfast Bar! This unit has been Soundproofed for Quiet enjoyment & Upgraded with a Modern 4-Piece Bathroom. Absolute Move-in Ready & Spotless with Laminate Floors Thru-out!. Most Suitable For a Single Person or professional couple. Must Provide Rental Application, Letter Of Employment & Credit Report (Full Equifax Report). Well Maintained Apartment! Shared Laundry. Steps to: T.T.C., Shopping, Big Box Stores, Grocery, Restaurants, Hwy 401, & More! Located in Excellent Family Neighbourhood. (id:54662)
Century 21 Parkland Ltd.
1288 Aquarius Trail
Pickering, Ontario
Gorgeous one bedroom apartment in a newly built detached home in Pickering. Only 2 years old detached home in a quiet and very safe neighborhood. The unit has a separate entrance through the garage, with a private ensuite washer and dryer, full kitchen with fridge, freezer,stove/oven and a beautiful marble 3 pieces bathroom. The house comes with smart home security camera, internet and home insurance included. The apartment comes with one driveway parking space. Available to move in right away! (id:54662)
Century 21 Empire Realty Inc
3007 - 308 Jarvis Street
Toronto, Ontario
This brand-new, never-lived-in luxury condo in downtown Toronto offers a modern open-concept layout with two full bathrooms and a versatile den that can accommodate a pull-out couch, bed, or desk, making it ideal for studying or working from home.Located at Jarvis and Carlton with a Walk Score of 98, it is steps from the TTC, College Subway Station, TMU, George Brown, Loblaws, and close to U of T and Eaton Centre. Across the street, Allan Gardens offers green space, and a conservatory.Building amenities include a concierge, gym, pet spa, yoga studio, media lounge, music room, BBQ area, party room, and meeting room. Tenant pays hydro and water. (id:54662)
Benchmark Signature Realty Inc.
3307 - 16 Yonge Street
Toronto, Ontario
Welcome to your dream home on the 33rd floor! This bright and modern condo features 1 bedroom, a den, 2 full washrooms & Two Lockers. Enjoy stunning views of Lake Ontario and the Toronto skyline. Enjoy natural light and scenic sights from every room. The unit was recently renovated. It has high-end vinyl flooring. The kitchen is modern and fresh. It includes quartz counters, stainless steel appliances, and a chic backsplash. The open-concept layout and 9-foot ceilings create a spacious and airy feel. The spacious den features custom built-in storage. This makes it perfect for a home office or for keeping things organized. With two full bathrooms, this condo offers extra comfort and flexibility. Located steps from Union Station, the Waterfront, Financial District, restaurants, shops, and more. This spot is unbeatable. You have easy access to TTC, GO Transit, UP Express, and major highways. Enjoy downtown living at its best modern, stylish, and close to everything. (id:54662)
RE/MAX Gold Realty Inc.
1504 - 65 Spring Garden Avenue
Toronto, Ontario
The Complete Package. 1,683 S.F., Jasmine Model. 2 Bdrm. + Den. All Inclusive Maintenance (Even Cable &Internet). All Your furniture Will fit. Executive Condo. 24 Hr. Security/Concierge. Balcony. Good West View. Walking score 98. Tandem 2-car Parking &Locker. Plus View. Good Unit-Great Value (id:54662)
Royal LePage Golden Ridge Realty
54 Nisbet Boulevard Boulevard Unit# 29
Waterdown, Ontario
Rarely Available Two Storey Freehold Townhome in a Prime Location! A unique opportunity to own a rarely offered 2 storey townhome in this sought-after community. Unlike the more common three-story models, this home features a traditional layout with modern finishes. Part of a POTL community, enjoy low-maintenance living with a modest $86.95/month covering snow removal, and common area upkeep. The main floor boasts quality laminate floors, a convenient powder room, and an upscale kitchen featuring quartz countertops, a stylish backsplash, crown-molded cabinetry, and a large centre island with an undermount stainless steel sink. Stainless steel appliances include a fridge, stove, dishwasher, and chimney-style range hood. The space easily accommodates both island seating and a full dining table, making it ideal for entertaining. Upstairs, south-facing windows flood the home with natural light, and the hallway balcony provides a perfect outdoor retreat. The primary suite is spacious, with a walk-in closet and private 4-piece ensuite. The second bedroom is well-sized with easy access to the main 4-piece bath. A laundry room with built-in shelving adds convenience, while the wide hallway offers space for a cozy office nook.The unfinished basement is spotless and ready for customization, complete with a bathroom rough-in. The high, tidy HVAC and plumbing placement ensures flexibility for future development. The private driveway and single-car garage provide convenience, and the location is just a short walk to parks, schools, and a bustling shopping district. With two full baths, a powder room, and upscale finishes, this home is a must-see! (id:54662)
Sutton Group-Admiral Realty Inc.
201 & 301 - 50 St Clair Avenue E
Toronto, Ontario
50 St. Clair Avenue E is a prominent commercial building located in the vibrant neighborhood of Yonge and St. Clair. This move in ready space offers full 2ND floor AND 3RD Floor (2502 SQ feet each , Total5004 SQ feet Plus Additional basement available for storage too),, Already built offices, conference room , reception area, cabins and washrooms, direct elevator access in a prime location for businesses. A variety of different uses and lease terms, with some of the lowest gross rents in Midtown Toronto.1 Parking Spot Available. (id:54662)
RE/MAX Gold Realty Inc.

