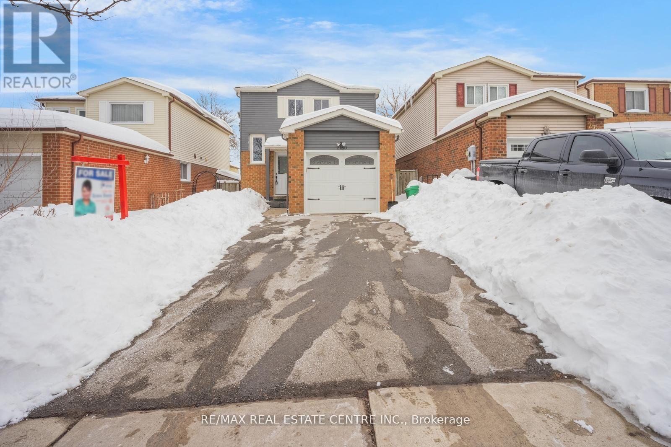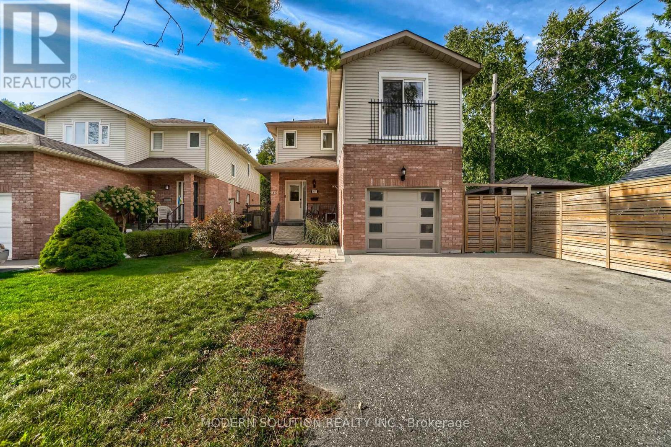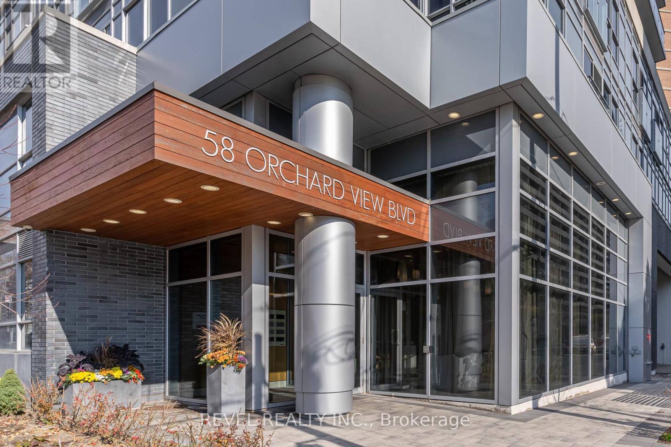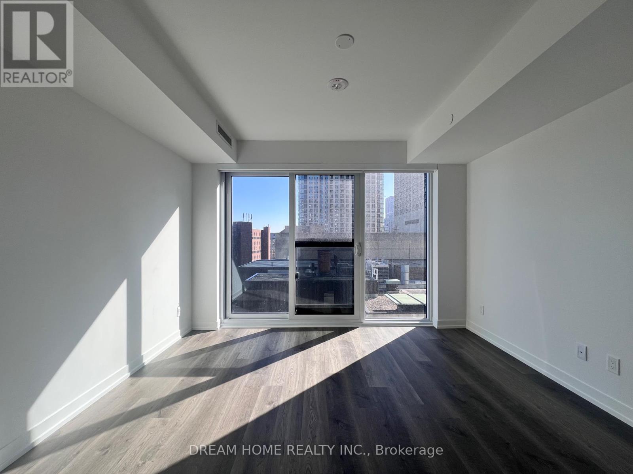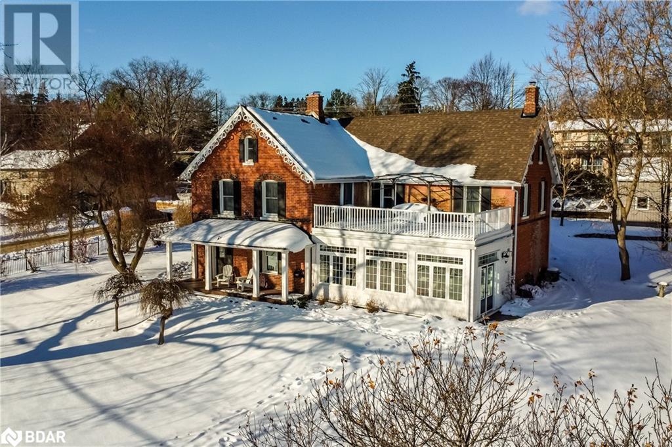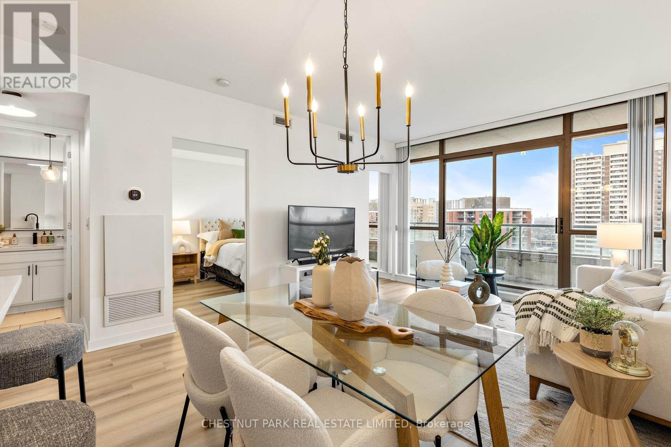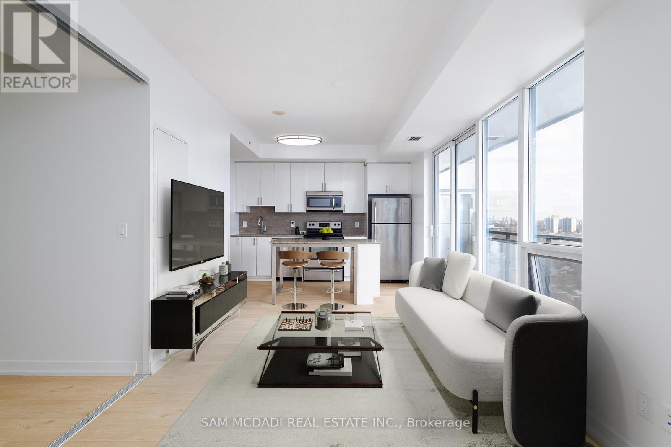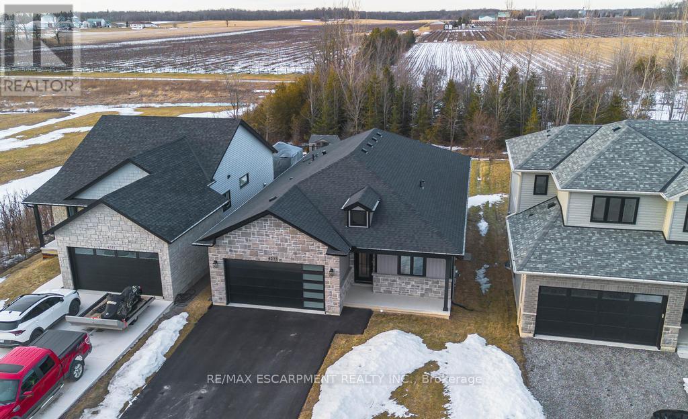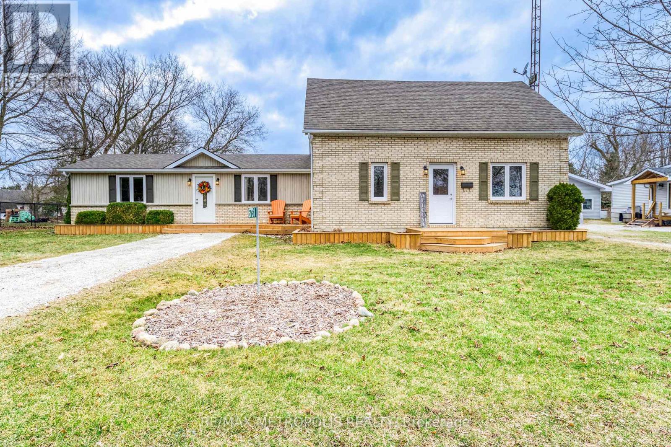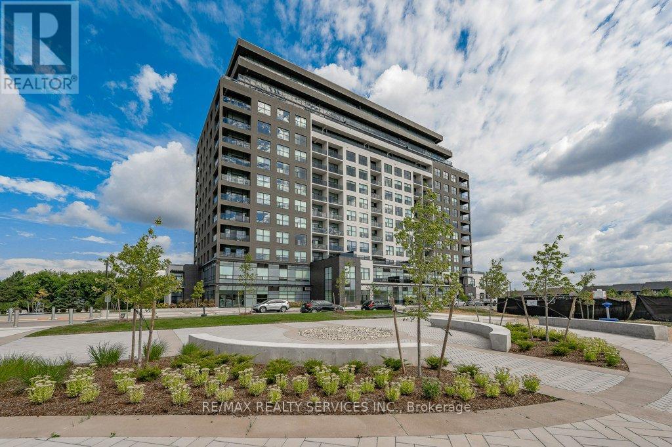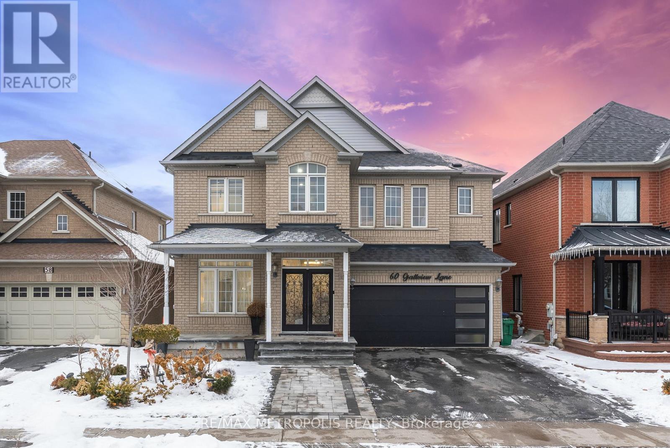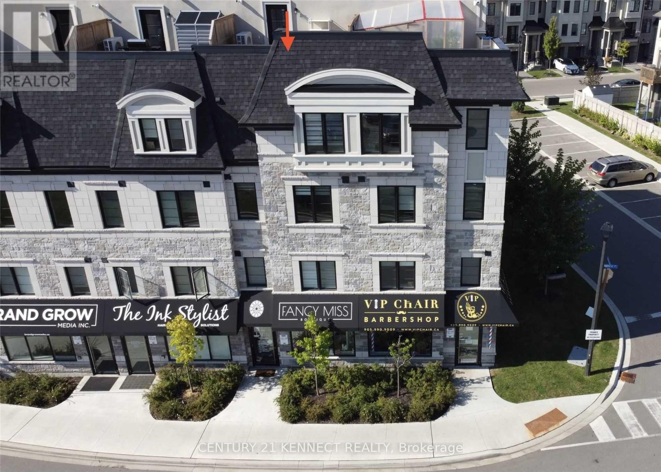509 - 26 Lowes Road W
Guelph, Ontario
Welcome to the Stunning Reign Condo! This condo offers modern finishes, sleek vinyl plank flooring, and ample storage throughout. Flooded with natural light from expansive windows, the open-concept layout features a private balcony perfect for relaxation. Located in a luxury building, Reign Condos provides a secured entrance with an intercom system for added peace of mind. Residents can also enjoy the beautifully designed party and amenity room, ideal for gatherings and social events. Don't miss this opportunity to experience upscale condo living in a prime location! (id:54662)
Real Broker Ontario Ltd.
2760 Willowmore Way
Mississauga, Ontario
Situated in the Heart of the Family-Friendly Meadowvale Neighborhood, this Stunning Luxury Detached Home has been Completely Renovated with High-End Finishes. Freshly Painted and Designed with Elegance, the House Boasts a Spacious Custom Kitchen Featuring Exquisite Cabinetry, Quartz Countertops, and Stainless Steel Appliances. The Open-Concept Layout is Tastefully Decorated with Modern Colors, and this Home is Entirely Carpet-Free. The Property Offers Three Generously Sized Bedrooms, and a Beautiful Finished Basement with 3 Piece Bath. Step Outside to the Expansive Walk-Out Deck and Enjoy the Privacy of a Fenced Backyard, perfect for Outdoor Relaxation. Located on a Quiet, Safe, and Welcoming Street, this Home Provides Easy Access to Shopping, Schools, GO Transit, Parks, and Various Amenities, Making it the Perfect Place to Call Home. Additional Features include Stainless Steel Appliances (Fridge, Stove, and Dishwasher, Microwave), all Light Fixtures, and Two Sets of Laundries (One on the Second Floor and One in the Basement). The Lawn Comes Equipped with a Sprinkler System for Easy Maintenance! Don't Miss the Opportunity to Make this Dream Home Yours! (id:54662)
RE/MAX Real Estate Centre Inc.
228 Tweedsdale Crescent
Oakville, Ontario
Gorgeous custom built home approx. Approx. 6700 sq ft finished* area on massive 75x155ft matured treed lot. Quiet street in Multi million dollar prestige coronation park neighborhood close to Lake Ontario. Stunning curb appeal with patio stone driveway to accommodate 6 cars. Impressive designer entrance with 8ft tall door leading to 18ft high foyer. Bright sun filled house has tall windows and skylight. 10ft ceiling on Main floor. Hardwood, crown molding, wainscoting, coffered ceiling and pot lites thru'out on Main and 2nd floor. MF office w/sep. entrance. Bright formal living plus dining area. Butlers pantry with wine coolers and espresso machine. Entertainers delight 50ft long family room combined w/ Dream kitchen having 10x4.5ft center island, tall cabinets, quartz counters & high end BI appliances. Hw Staircase w metal railing. Large principal rooms have ensuite washrooms with rain showers and heated floors. Primary Br Washroom has bidet and steamer massagers in shower. Walkup basement with new laminate floors, potlights, Nanny room, 3Pc Washroom, cedarwood Sauna for 5 people, Rough in Bar. Enjoy movies in 20x20ft media room theater with projector and screen. (id:54662)
RE/MAX Real Estate Centre Inc.
497 Armadale Avenue
Toronto, Ontario
Absolutely Gorgeous Fully, Newly & Wonderfully Renovated 2 Storey Semi-Detached With Functional Open Concept Layout and High Quality Finishes, Located In Highly Sought After Bloor West Village. Brand New Windows And Doors, Floors, Electrical and Plumbing Throughout Home. This Three Bedroom 4 Bathroom Home Offers A Bright And Airy Open Concept Main Floor W 9ft Ceilings and Large Principle Living Spaces. Customize The Spacious Back Yard As you Desire. 8ft Height Fully Finished Basement With a top of the line Bathroom and a Separate Entrance. All Renovations Done By Permits. Full Inspection Report Available Upon Request. **EXTRAS** Steps to shops and restaurants. Shared Drive way. (id:54662)
Sutton Group Old Mill Realty Inc.
1814 - 155 Legion Road N
Toronto, Ontario
Welcome to your new home in the heart of Mimico. This beautiful 1+1 condo boasts stunning lake views, and a bright open-concept living area. Balconies are Accessed from Primary Bedroom and Living room increasing your outdoor living in the Sky. Fully-Loaded amenities including 24-hour concierge, fitness center, Viewing rooms, party room, Sauna, outdoor pool, Roof Top Garden and ample visitor parking. Conveniently located near Mimico GO Station, The Gardner, QEW, and 427. Enjoy strolling the waterfront with Access to Parks, local shops, cafes, and restaurants, this condo given you a one-stop-Shop to convenience and comfort. (id:54662)
Ipro Realty Ltd
3226 Raindance Drive
Mississauga, Ontario
AAA Tenants!!! Welcome To This Beautiful 3 + 1 Bedroom, 3 Bath Detach Home In Lisgar Mississauga Fully Upgraded With Hardwood Floor, Upgraded Kitchen With Marble Counter Top. Beautiful Hardwood Staircase, High End Appliances. No Pets. All Amenities Close By, School, Shopping & Hwy. (id:54662)
Homelife/future Realty Inc.
46 Staveley Crescent
Brampton, Ontario
Newly renovated and freshly painted detached bungalow main floor available for rent. This home features four bedrooms, two full washrooms, and a spacious 50 x 110 backyard perfect for summer barbecues and family gatherings. The driveway offers parking for up to four cars. Separate laundry to be installed for upstairs before move in. (id:54662)
Century 21 Empire Realty Inc
206 - 1050 Main Street E
Milton, Ontario
Luxury Rental Unit With High-End Finishes, Featuring A 9-Ft Flat Ceiling And Upgraded Stainless Steel Appliances. Located In A Prime Area, Just Minutes From Hwy 401, A Short Walk To Milton GO, And Close To Shops, Restaurants, And Banks. Situated In The Same Complex As The Arts Centre, Public Library, Leisure Centre, And Lions Sport Park, With Easy Access To Toronto Premium Outlets, Kelso Conservation Area, And Glen Eden Ski Hill. Enjoy Top-Tier Lifestyle Amenities, Including An Outdoor Swimming Pool, 24-Hour Concierge, Gym, BBQ Stations, And More. Den can be used as a 3rd Bedroom. (id:54662)
RE/MAX Real Estate Centre Inc.
617 Curzon Avenue
Mississauga, Ontario
South of Lakeshore, steps to lake/Marina/scenic trail. 3+1 Extra Large Bedrooms, 4 Bathrooms, Basement Apartment - Separate Entrance. Prestigious multi-million-dollar neighborhood bordering port credit. Spacious home Boasting 3,000 plus sq. ft. of living space, Driveway accommodates parking 5 cars. Move-in ready, the home is conveniently close to transit, parks, marinas, walking trails, and local plazas. Long branch/Port Credit GO Transit, shopping centers, Mentor College, best schools district, 15 minutes from downtown Toronto / Airport. (id:54662)
Modern Solution Realty Inc.
868 Danforth Place
Burlington, Ontario
The ultimate in lakefront living! This nearly half an acre extraordinary waterfront lot with Riparian Rights delivers a Muskoka-like escape right in the city! Nestled on a coveted street in Bayview, this hillside retreat boasts 130' of private shoreline, offering an unmatched waterfront lifestyle. Completely renovated, this stunning home spans over 3,700 SF across three levels, plus an additional 1,300+ SF of outdoor decks and balconies - perfect for soaking in the unobstructed views. Built seamlessly into the hillside, the home showcases a Scandinavian-inspired kitchen with stone counters, spacious island with breakfast bar, wine fridge, integrated Thermador appliances, and access to a private balcony. The main level also features an open concept living room with a gas fireplace, sunken dining room with floor-to-ceiling windows and skylights, guest bedroom, and a spa-inspired three-piece bathroom. Mid-level, the primary suite offers a walk-in closet, lavish five-piece ensuite, and private balcony access with water views. Two additional bedrooms, a stylish five-piece main bathroom, and a convenient laundry room and doggie-spa complete this level. The professionally finished lower level was designed for entertaining and family enjoyment. It features a bar/kitchenette, recreation room with an electric fireplace, and direct access to an expansive deck with hot tub. A fifth bedroom or office with a private two-piece ensuite, gym, and ample storage space round out this incredible space. With five walk-outs leading to stunning outdoor spaces, this property was designed to maximize lakefront enjoyment. Additional highlights include a hidden front entrance for the ultimate in privacy and a private dock with built-in seating. Incredible south-facing views - enjoy dazzling sunrises over the bay and twinkling night lights from Hamilton Harbour. This one-of-a-kind waterfront sanctuary offers an unparalleled lifestyle - a rare opportunity to own a lakeside paradise in the city! (id:54662)
Royal LePage Real Estate Services Ltd.
115 Gateland Drive
Barrie, Ontario
Welcome to this bright and stunning 3+1 bedroom, 3.5-bathroom modern luxury freehold end-unit townhouse-no monthly fees-nestled in the heart of Southeast Barrie! With over $100,000 in builder upgrades, including a professionally finished basement with about 1,700 sq. ft. of total living space, this home provides ample room for comfort and style. The main floor boasts soaring 9 ceilings, while large windows throughout flood the home with natural light. Enjoy the elegance of smooth ceilings, carpet-free vinyl flooring, and pot lights throughout. The sleek, modern kitchen features a quartz waterfall countertop, stainless steel appliances, a stylish backsplash, a breakfast bar, and a walkout deck for BBQs-perfect for entertaining. The upgraded oak staircase seamlessly connects the living spaces, leading to a gorgeous primary bedroom with a walk-in closet and a spa-like 3-piece ensuite with a glass-enclosed shower. Convenient 2nd-floor laundry and quartz-topped vanities in all four bathrooms add to the homes upscale appeal. The fully finished basement includes a great room, a modern bathroom and an office, making it ideal for work-from-home needs or additional living space. Located in an unbeatable location, just minutes from amazing schools, parks, playgrounds, shopping, dining, entertainment, and year-round recreation. Steps to public transit and GO Train service, with easy access to Hwy 400 for seamless commuting south to the GTA or north to cottage country. This exceptional home is move-in ready, don't miss the opportunity to make it yours!! (id:54662)
Home Standards Brickstone Realty
11 - 16640 Yonge Street
Newmarket, Ontario
In Business for 25 Years and Thriving! This Award-Winning Tanning And Sunless Spa Has Been Providing Exceptional Customer Service From Two Convenient Locations Serving Newmarket, Aurora And Surrounding Areas Since 2000. No Competition Nearby In Newmarket! Loyal Clientele! Very Busy And Profitable Business! Great Location At Yonge & Mulock In A Busy Plaza. Professionally Designed Space, 9 Tanning Rms, 1 Spray Tan Rom, Reception, Bthrm, Storage Room And Laundry. Top of The Line Tanning Beds. All Chattels & Inventory Included! Training Provided! (id:54662)
RE/MAX Experts
340 Carlissa Run
Newmarket, Ontario
Minutes To Hwy 400 & Hwy 404, Walking distance to Yonge/Davis YRT Transit terminal, Go transit, Schools, Upper Canada Shopping Mall, and many other amenities nearby. AAA Tenant ONLY. Interview might be required. Contact LA before offer for Schedule A. Tenant Pays 2/3 Utilities with Valid Tenant Insurance. No Smoking & No Pets. (id:54662)
Central Home Realty Inc.
Basement Unit - 38 Northgate Drive
Bradford West Gwillimbury, Ontario
This beautifully renovated basement offers a fantastic living space with a separate entrance, making it ideal for added privacy and convenience. Situated in a prime location in Bradford, this home is nestled in a family-oriented neighborhood, perfect for those seeking a peaceful yet connected lifestyle. The high ceilings give the space an open, airy feel, enhanced by modern pot lights throughout. The newly renovated kitchen is perfect for cooking and entertaining, while the added laundry area brings extra practicality. Plus, theres ample parking available in the driveway, ensuring plenty of space for family and guests. Tenants are responsible for one third of all utilities. A truly great opportunity for anyone looking to settle in a vibrant, family-friendly area! (id:54662)
Homelife/bayview Realty Inc.
100 Ness Drive
Richmond Hill, Ontario
One Year Bright and spacious Townhouse in high demand area of Richmond Hill. Wide lot, Three-Storey above ground with finished basement, Total over 3000sqft. Well Maintain by Owner. Open-concept kitchen, Large Island, Large windows, Great Layout. Walk to Richmond Green High School, Costco, Home Depot, restaurants, and etc. Minutes drive to Hwy404, Go train Station. Surrounding by Park, Trail (id:54662)
Royal Elite Realty Inc.
10 Alistair Crescent
Vaughan, Ontario
Nestled In The Esteemed Community Of Kleinburg, Spacious Home, Finished Basement Boasting High Ceilings With Tuns Of Natural Light, Motorized Blinds (Main Fl). Incomparable Property Situated On A Child Safe Crescent W/ A Private Drive & 2 Car Garage (4 Parking On Driveway) No Sidewalk, Over 4,200 SqFt of Living Space, with 4 bedrooms easily converts to 5 in open loft area on second floor. Finished Basement Adds More Functional Living Space or In-Law Suite, Equipped With Recessed LED Lighting In Ceiling, Lots Of Recreational Space With Extra Bathroom, All Adds To Additional Square Footage With Potential Of Side Entrance. Newer Custom Cabinetry, High-End Built-In Appliances Like Miele. Luxurious Finishes of Wall Panels, Lighting & Modern Functionalities. No Carpet Anywhere, Wide Plank Hardwood Floors Main And Second In Neutral Colours. Functional Open Concept Layout Perfect For Entertaining. All Large Bedrooms With Closet Organizers in each, Primary Bedroom With 5 Pc Ensuite. Over $150K Spent On Recent Updates. Wrought Iron Pickets, Custom Lighting & Fixtures, Exterior Pot-Lights On Timer. Must See +++ **EXTRAS** Second Floor Media/Office (easy convert to 5 bedrooms) walkout to Large Balcony. (id:54662)
Sutton Group-Tower Realty Ltd.
305 - 7325 Markham Road
Markham, Ontario
Immaculate Condition,Spacious 1BR+Den unit in prestigious 'Green Life' Condo. Includes beautiful Kitchen w/Granite Counters, S/S Appliances.9 Ft Ceilings, Laminate Floors, Living Rm W/ W/O to Balcony to enjoy outdoor time, Master W/Closet,1 Underground Parking & Locker. Walking Distance To Costco, Shopping,& Transit.Close to Highways.En Suite Laundry. Won't Last Long! (id:54662)
Bay Street Group Inc.
9 Ridgecrest Road
Markham, Ontario
Stunning 4 + 1 Bedrooms in Top Schools District Berczy Area *Top Ranked Schools (2 mins Drive to Stonebridge P.S , 5 Min Drive to Pierre Trudeau H.S) Main Floor 9 Ft Ceilings, Hardwood Floors Thru-Out. Over $200K In Upgrades from the Builder. Beautifully Finished Open Concept W/ Quartz Counter Tops & Stainless Steel Appliances. Custom Built Closets, California Shutters. Laundry/Mudroom On Main W Garage Entry. Finished Basement W Dance Studio/Gym W Spring Sub-Floor, Huge Cooler Room. Steps Out To Spacious Zen Oasis Backyard. Walking Distance To Parks/Trails, Shopping, Public Transit. (id:54662)
Mehome Realty (Ontario) Inc.
4 - 996 Queen Street E
Toronto, Ontario
Sunny Sweet Spot In Leslieville! Nestled Between Carlaw And Pape, This Third Story walk up, 1 Bd Apartment Boasts Hardwood Flooring, High Ceilings And A Balcony! There's also a shared patio on the same floor and en suite laundry. Access To Everything Leslieville has to offer, Walk Score Of 10! 24Hr Ttc, Shoppers Drug Mart Open Till 12Am, Cafes, Restos, Parks, Gyms, Groceries, Shopping, All Amenities Within Walking Distance! (id:54662)
Real Estate Homeward
40 Doncaster Crescent S
Clarington, Ontario
Fully Furnished 2-Bedroom Apartment in Prime Location! This well-maintained, fully furnished 2-bedroom apartment offers comfort and convenience in a sought-after community. The modern kitchen features a stylish backsplash, complementing the elegant interiors. Located near the marina, this home provides easy access to waterfront leisure activities. With a community center and school close by, it's perfect for families or professionals seeking a vibrant neighborhood. Move-in ready and designed for a comfortable lifestyle. (id:54662)
Royal Canadian Realty
Bsmt - 108 Brock Street
Oshawa, Ontario
One Bedroom, One Washroom with one parking spot. Spacious and Bright Basement Apartment Available For Rent. Near Oshawa Downtown, Bus Stop, Costco, No Frills, Tim Hortons, BMO, RBC and Booster Juice. Tenant will pay 30% of Utilities (id:54662)
RE/MAX Real Estate Centre Inc.
3604 - 311 Bay Street
Toronto, Ontario
Elegance And Opulence Awaits You At The St. Regis Residences. Welcome To Suite 3604, A Beautifully Appointed And Meticulously Maintained 2 Bedroom, 2 Full Bathroom Corner Suite. Spanning Just Shy Of 1,900 SF With No Expenses Spared - Designer Upgrades Along With 10.5ft Coffered Ceilings, Wainscotting, Marble & Italian Hardwood Flooring Throughout. Spacious, Open Concept Living & Dining Rooms Boast Ample Natural Light And Sweeping South East Views Of The Cityscape & Lake Ontario. All Window Coverings Included [Drapery, Sheers & Automated Shades]. Generously Sized Primary Bedroom Retreat Boasts Double Closets And A Spa-Like 6 Pc. Ensuite With Large Freestanding Bath & Heated Floors. Chefs Kitchen Offers Integrated Miele Appliances, Downsview Cabinetry, & Eat-in Breakfast Area. Enjoy Daily Access To Five Star Hotel Amenities: 24Hr. Concierge, Spa, Indoor Salt Water Pool, Sauna, State Of The Art Fitness Centre, Valet & Visitor Parking, As Well As The Private Residential Sky Lobby & Terrace On 32nd Floor. (id:54662)
Psr
1705 - 58 Orchard View Boulevard S
Toronto, Ontario
Excellent Opportunity To Live In One Of The Best Neighbourhoods Of Toronto In The Heart Of Eglinton And Younge. This Beautiful Modern Unit Comes With An Open Concept Kitchen And Living Room, a Centre Island, Quartz Counter Top With Marble Back Splash. Floor To Ceiling Windows, With A Nice Balcony Facing East Of Toronto. Includes 1 Parking And 1 Storage. 98 Walk Score, 93 Trans Score, 99 Bike Score. 5 Minutes Walk To The Subway And All Restaurants And Supermarkets. A Few Steps From Eglinton Park. You Won't Miss Anything. (id:54662)
Revel Realty Inc.
1610 - 771 Yonge Street
Toronto, Ontario
Discover the epitome of sophisticated urban living in the heart of Torontos vibrant Yorkville neighborhood at Adagio. This newly opened private residence is now welcoming its first residents, offering a blend of modern luxury and convenience. Perfectly located at the iconic Yonge & Bloor intersection, the suite boasts a coveted position close to world-class shopping, dining, and entertainment. Inside, you'll be greeted by soaring 9-foot ceilings and elegant laminate flooring throughout, creating a seamless flow in the open-concept layout. The spacious living and dining areas are ideal for relaxation or entertaining guests. The gourmet kitchen is a chef's dream, featuring built-in stainless steel appliances, sleek granite countertops, and a chic backsplash. The contemporary full bathroom is designed with elegance in mind, complete with a deep bathtub, custom vanity, and a stylish mirror. For ultimate convenience and security, the suite comes with a state-of-the-art automatic keypad door lock. Just steps from the Yonge & Bloor TTC subway station, this unit offers unrivaled access to transportation and nearby amenities, including the University of Toronto. A truly exceptional living experience, this residence provides everything you need for a comfortable, luxurious lifestyle. Dont miss the chance to call this stunning suite your new home! (id:54662)
Dream Home Realty Inc.
2803 - 68 Shuter Street
Toronto, Ontario
Downtown 'Core Condo' by Centrecourt, Rare Opportunity To Own This Beautiful 1 Bed Unit+Study With Bright South View Comes With Practical Layout. Divided Living And Dining Give Plenty Of Spaces, Bedroom Is Also Separated With Large Window Facing South. New Floors and Newly painted, Walking Distance to financial/Fashion District, Eaton Centre, Ryerson, George Brown, City Hall, Hospitals And More. Steps To Ttc. Great Opportunity For First-Time Home Buyer Or Investor. Parking And Locker Included. (id:54662)
Mehome Realty (Ontario) Inc.
921 - 233 Beecroft Road
Toronto, Ontario
Great Location, steps from Yonge St, however, far enough to avoid the businesses. High Demand Building. This unit is Bright, Spacious and Spotless. It features 1 Bedroom which was updated approximately 7 years ago, Floor To Ceiling Windows, Large Closet, Walk Out To Large Balcony and More! Located Across from the North York Centre, it is Walking Distance To TTC Subway, North York Library, Mel Lastman Square, Empress Walk, Cineplex Cinema, Loblaws, restaurants, coffee shops. Move in or use it as a rental property! (id:54662)
Homelife/cimerman Real Estate Limited
36 Shanty Bay Road
Barrie, Ontario
Quietly elegant Century Home in the Old East End of Barrie. Centered on a .57 acre lot with a recently built 24X38 shop/garage with a 10ft door to store all your toys / RV, boat/camper. The 3500 Sq Ft home has been renovated in the past 20 years & most recently a stunning Primary Bedroom & Bath & a Guest room with Ensuite Bath. Upgrade done in Modern Farmhouse style. The Primary Bdr boasts 2 walk in closets & leads to a large sundeck overlooking Kempenfelt Bay. The Sunroom has a southern exposure with Sunset & some Lake views without the Lake view taxes. The Home has 4 Gas fireplaces to enjoy cozy ambiance in each living area. Work from home in the office of your dreams with 3 windows & Gas Fireplace. Fully fenced in property giving it a private estate feeling. Minutes walking to Johnson Beach & Barrie Yacht Club with North Shore Trail right across the street. Bonus, high attic almost full size of the house can be finished nicely to add extra living space. Multi Residential Zoning possibility with Barrie rezoning plan. (id:54662)
RE/MAX Hallmark Chay Realty Brokerage
510 - 335 Lonsdale Road
Toronto, Ontario
Hip, cool, warm, relaxing private and quiet for high-end living and entertaining describe this one-bedroom plus condominium located in luxe Forest Hill South and Reside in this happy environmentally clean space as its large windows let in natural light and verdant foliaged views. Feel your new home with its lofty ceilings,parquet flooring,and openness and YOU will LOVE it! Timeless sophistication with up to date simplicity. Super large bedroom that can be converted to two spaces such as a large office/den and a bedroom. Let your imagination go wild in this large condo! (id:54662)
Keller Williams Portfolio Realty
2609 - 15 Lower Jarvis Street
Toronto, Ontario
This west facing, well laid out studio features a balcony with stunning city and lake views, 9 ft ceilings and modern finishes. Sunny, open concept layout, bright & spacious. This luxury high rise condo will provide you with some of the best amenities around. Steps to TTC, Union Station, LCBO and Loblaws across the street for all your shopping needs. Walking distance to Sugar Beach and the boardwalk. Easy access to Gardiner and DVP. 1 storage locker included. (id:54662)
Master's Trust Realty Inc.
1705 - 285 Mutual Street
Toronto, Ontario
Welcome to this stunning urban retreat in the heart of downtown Toronto. This thoughtfully designed one-bedroom condominium offers a perfect blend of style and functionality, where every square foot has been maximized for modern living.Step into an open-concept living space bathed in natural light, thanks to impressive floor-to-ceiling windows that frame the long eastern views. The newly installed laminate flooring flows seamlessly throughout, complemented by smooth ceilings that add a touch of contemporary elegance.The kitchen is an entertainers delight, featuring a generous peninsula island that serves as both a culinary workspace and casual dining area. It's the perfect spot for morning coffee or entertaining friends over appetizers. The well-planned layout ensures effortless movement between living spaces, creating an atmosphere that's both inviting and practical.Your private outdoor sanctuary awaits on the large balcony, offering a peaceful space to unwind while taking in the urban landscape. The bedroom provides a tranquil retreat, while the modern bathroom completes this well-appointed home.Located in a vibrant neighborhood, you're just steps away from transit, dining, shopping and entertainment that make city living truly exceptional. (id:54662)
Chestnut Park Real Estate Limited
2412 - 225 Sackville Street
Toronto, Ontario
Welcome to the vibrant Paintbox condo complex in Regent Park, Downtown Toronto. Unit 2412 offers a spacious open-concept layout with brand-new high-quality laminate flooring throughout. The kitchen is both stylish and functional, featuring a large island, ample storage, granite countertops, a ceramic backsplash and stainless steel appliances. The generously sized bedroom boasts a huge triple-door closet. The wide balcony stretches across the entire unit, providing the perfect space to enjoy the morning sun or entertain guests in the evening. The trendy neighborhood offers coffee shops, grocery stores, an arts and cultural center, and free access to the Aquatic Centre just across Dundas Street. Conveniently located near the TTC and bike trails in the Don Valley Park system with easy access to the DVP for drivers. (id:54662)
Sam Mcdadi Real Estate Inc.
2816 - 155 Beecroft Road
Toronto, Ontario
Welcome to your dream condo at Luxury Menkes Condo in the heart of North York! This corner unit boasts the best floor plan in the building, offering 2 bedrooms plus a versatile den perfect for a home office or third bedroom. The building is exceptionally well-maintained and features top-notch amenities, including a pool, gym, 24-hour concierge service, visitor parking, and even an electric car charger. With direct underground access to TTC transit and a prime location near restaurants, this home blends style and convenience perfectly. Don't miss it! Book your showing today! (id:54662)
Forest Hill Real Estate Inc.
141 Gunby Boulevard
Hamilton, Ontario
**Welcome to Your Dream Home!** This stunning 3-bedroom, 3-bath end-unit Freehold townhouse in Waterdown offers the perfect blend of luxury and comfort. With bright, spacious living areas and impressive 9-foot ceilings adorned with elegant pot lights, this home radiates warmth and style. Step into the chef's kitchen, featuring beautiful quartz countertops, a modern flat cooktop, and a nearly new stainless steel fridge, both just 2 years old! Enjoy plenty of counter space and ample storage, along with a large island that seamlessly opens to the living and dining areas, making it perfect for entertaining or family gatherings. The large master en-suite enjoys built in closets, plus a walk in, recently renovated stunning en-suite with stylish tiles and walk in shower. Main bath also updated beautifully, luxury vinyl flooring throughout ( no carpet) and large closets. The recently renovated basement rec room includes a modern electric FP, vinyl flooring, pot lights and with plenty of storage space in the furnace room, under the stairs and cold room. Walk out from your sliding doors to a composite deck with ample room for a BBQ, patio table and chairs. The yard space continueS with a grass area, growing trees and a fully fenced yard. Located in a family-friendly neighborhood, you'll enjoy easy access to local amenities, parks, and schools. Don't miss your opportunity to make this exquisite townhouse your new home! (id:54662)
Royal LePage Burloak Real Estate Services
29 - 54 Nisbet Boulevard
Hamilton, Ontario
Rarely Available Two Storey Freehold Townhome in a Prime Location! A unique opportunity to own a rarely offered townhome in this sought-after community! Unlike the more common three-story models, this home features a traditional layout with modern finishes. Part of a POTL community, enjoy low-maintenance living with a modest $86.95/month covering snow removal, and common areas upkeep.The main floor boasts quality laminate floors, a convenient powder room, and an upscale kitchen featuring quartz countertops, a stylish backsplash, crown-molded cabinetry, and a large centre island with an undermount stainless steel sink. Stainless steel appliances include a fridge, stove, dishwasher, and chimney-style range hood. The space easily accommodates both island seating and a full dining table, making it ideal for entertaining. Upstairs, south-facing windows flood the home with natural light, and the hallway balcony provides a perfect outdoor retreat. The primary suite is spacious, with a walk-in closet and private 4-piece ensuite. The second bedroom is well-sized with easy access to the main 4-piece bath. A laundry room with a closet and built-in shelving adds convenience, while the wide hallway offers space for a cozy office nook.The unfinished basement is spotless and ready for customization, complete with a bathroom rough-in. The high, tidy HVAC and plumbing placement ensures flexibility for future development. The private driveway and single-car garage provide convenience, and the location is just a short walk to parks, schools, and a bustling shopping district.With two full baths, a powder room, and upscale finishes, this home is a must-see! (id:54662)
Sutton Group-Admiral Realty Inc.
58 - 11 Pirie Drive
Hamilton, Ontario
Welcome to this beautifully maintained 3+1 bedroom, 3.5 bathroom end unit townhouse condo in one of Dundas' most sought-after locations! This home offers the perfect blend of modern updates and cozy charm, featuring lots of natural light with oversized windows, freshly painted throughout, hardwood floors on the main level, and an open-concept living and dining area thats perfect for entertaining. The kitchen boasts stainless steel appliances, including a sleek stove and dishwasher. Upstairs, you'll find 3 spacious bedrooms, including a **primary suite with a 4-piece ensuite**. Another **FULL 4-piece bathroom** serves the additional bedrooms, offering convenience for family or guests. Step through the **patio doors** to your **private backyard oasis**the perfect retreat to relax and unwind. A **fully finished basement** adds incredible value, featuring a **spacious bedroom, a dedicated office space, and a modern 3-piece bathroom**ideal for guests, a home business, or extra living space. Enjoy the best of Dundas living with this move-in-ready schedule your showing today! **24/hr irrevocable for offers.** (id:54662)
Royal LePage State Realty
4233 Manson Lane
Lincoln, Ontario
Welcome to this stunning brand-new bungalow, where modern design meets effortless luxury. Featuring three spacious bedrooms and three beautifully designed bathrooms, this home offers the perfect blend of comfort and style. With 9' ceilings on both the main floor and basement, along with soaring cathedral ceilings, the space feels open and airy, enhanced by an abundance of natural light. Light engineered oak hardwood flows throughout, adding warmth and elegance to every room. The show-stopping kitchen is a true masterpiece, boasting sleek quartz countertops and a matching backsplash, making it both a functional workspace and an entertainers dream. An impressive 11' wide sliding patio door seamlessly connects the indoors to the outdoors, inviting you to enjoy a lifestyle that embraces both. The main floor also features a convenient laundry room, adding to the homes thoughtful layout. Every detail, from the spa-inspired bathrooms to the impeccable finishes, has been carefully curated to create a home that is as beautiful as it is practical. This exceptional bungalow is the perfect place to settle in and enjoy the best of modern living. (id:54662)
RE/MAX Escarpment Realty Inc.
55 Steeplechase Drive
Hamilton, Ontario
RARELY Offered BUNGALOW in the Desirable Meadowlands! This Spacious 3 + 1 Bedroom, 2 Bath Home is Ideally located on a BEAUTIFUL street just minutes to Schools, Parks, Shops, Costco, Cinemas & Restaurants! QUICK Access to 403 & Linc. Lots of Space for Entertaining! Living Rm, Dining Rm, OVERSIZED Eat-In-Kitchen with a W/O to a covered Deck. Just steps to the BBQ. Kitchen area Opens up to the cozy Family Room. The Primary Bedroom Features a Walk-In Closet & 4 Pc ENSUITE. Two more Main Level Bedrooms & 3Pc Main Bath. Laundry is Conveniently located at the Double Garage Entry Door. The Full X LARGE Basement Offers another 1,700 sq ft! Mostly UNfinished, it awaits your personal touches & design. Bsmt includes Rough Ins for 3rd Bath, Sump Pump, Cold Rm & NEW High Efficiency Furnace & A/C (2024). Parking for 6 Cars! Large 70'x 113' Corner Lot with a SPRINKLER System. This is a fantastic house just waiting for a Refresh! Built in 1996. (id:54662)
One Percent Realty Ltd.
6731 Camlachie Road
Plympton-Wyoming, Ontario
LOOK NO FURTHER FOR A BEAUTIFULLY RENOVATED COUNTRY BRICK BUNGALOW THAT SITS ON AN APPROX 1/2 ACRE LOT. NESTLED IN ONE OF CAMLACHIE'S MOST DESIRABLE NEIGHBOURHOODS WITH A CAR & A 1/2 DETACHED GARAGE WITH A 220 VOLT SERVICE, & SEPARATE DRIVEWAY PERFECT FOR TODAY'S HANDYMAN! THIS LOVELY HOME WITH UNIQUE WARM WOOD FINISHES THROUGHOUT HAS A LARGE OPEN CONCEPT FLOOR PLAN WITH 3 SPACIOUS BEDROOMS, 2 4 PC. BATHROOMS WITH A PRIMARY C/W AN ENSUITE, & WALK-IN CLOSET. THE KITCHEN IS A CHEF'S DELIGHT TO COOK IN WITH NEW CABINETRY & ADJOINING DINING AREA OVERLOOKING THE FAMILY ROOM PERFECT FOR EVERYDAY FAMILY LIVING & ENTERTAINING. THIS IS PERFECT FOR BUYERS LOOKING FOR COUNTRY PRIVACY WITH ALL RENOVATIONS COMPLETED: SHINGLE ROOF, FURNACE & A/C (2016), REAR DECK (2017) VINYL WINDOWS (2021), FRONT DECKS (2023), FRONT DOOR (2024). CLOSE TO ALL CAMLACHIE HAS TO OFFER: GOLF, SNOWMOBILE TRAILS, BEACHES, PARKS, BASEBALL DIAMONDS & COMMUNITY CENTRE STEPS FROM YOUR FRONT DOOR! (id:54662)
RE/MAX Metropolis Realty
8 Skyvue Crescent
Quinte West, Ontario
The Northpoint model with 3-car garage and a soaring 3727 sqft Bungalow loft with lots of upgrades and a desired layout. This home has a total of 5 bedrooms, a loft, library and plenty more space for entertaining your guests or for a large family.located in a Quiet area near the water and just minutes away from shopping and the highway. (id:54662)
RE/MAX Royal Properties Realty
Main Level - 11 Lombardy Court
Kitchener, Ontario
Welcome to 11 Lombardy Court Main Level! Nestled in the highly sought-after, family-friendly Forest Hill neighborhood, this charming 3-bedroom, 1-bathroom Upper Unit offers both comfort and convenience for your family. Flooded with natural light, the home features a modern kitchen with a brand-new silver fridge and dishwasher, along with a brand-new silver washer and dryer to simplify your laundry routine. The spacious bedrooms provide a relaxing retreat, while the unit also includes the added benefit of one garage parking space. With easy access to major highways and public transit, this home seamlessly blends community charm with urban convenience. Enjoy close proximity to Highland Park Shopping Centre, St. Marys General Hospital, Sunrise Shopping Centre, and more. Please note: The Upper and Lower Units are leased separately, with utilities split 50/50 between tenants. (id:54662)
Modern Solution Realty Inc.
204 - 1880 Gordon Street
Guelph, Ontario
Welcome to 1880 Gordon Street, where luxury and sophistication meet in this modern and spacious condo. This stunning residence just 3 years old, offers nearly 1,400 sq. ft. of beautifully upgraded living space. This 2-bedroom, 2-bathroom unit features soaring 10-ft ceilings throughout and huge windows, filling the home with natural light and showcasing unobstructed southwestern views. Every inch of this condo exudes elegance, with maple hardwood flooring, heated bathroom floors, custom-built closets, and designer lighting. The open-concept living area is anchored by a striking built-in fireplace, adding warmth and comfort. The chefs kitchen is a masterpiece, boasting quartz countertops, high-end SMART appliances with Bluetooth connectivity, and a refrigerator with a built-in beverage center, touchscreen monitor, and voice command system. This unit includes two parking spaces, one with an EV charger, in a pet-friendly building, broan air filter with low condo fees and top-tier amenities, including a 13th-floor residents' lounge with a kitchen and pool table, a fully equipped fitness center, a golf simulator and guest suites. Located just minutes from shopping, dining, grocery stores, dog park and major highways, this condo offers the perfect combination of luxury, convenience, and modern living. Dont miss this opportunity, schedule your private showing today! (id:54662)
RE/MAX Realty Services Inc.
488 Landsborough Avenue
Milton, Ontario
Gorgeous 3 Beds 3 Bath Home Linked By Garage Only, Practically Detached In The Prestigious Neighborhood Of Scott* 9Ft Ceiling On Main Flr* Hand Scraped Premium Hardwood Flr On Main Flr* California Shutters On Main Flr* Upgraded Kitchen W/Quartz Countertop & Backsplash* 3 Generous Size Rooms* Prime Rm W/5Pc Ensuite, Sep. Glass Standing Shower & W/I Closet Large Windows In Basement Very large Unfinished Basement for Multipurpose, W/Sep Entr Thru Garage* (id:54662)
Homelife/miracle Realty Ltd
60 Gallview Lane
Brampton, Ontario
Highly sought-after Brampton East neighbourhood, blending style and functionality with premium upgrades throughout. The interior features hardwood and tile flooring, elegant pot lights, and a chef-inspired main kitchen with a 48in Jenn-Air stove, a custom quartz countertop, and a second kitchen with a gas stove. The home also boasts two built-in custom bars, perfect for entertaining. The bright walk-out basement offers full-sized windows and a separate entrance, ideal for extended family or rental income. Outside, the private backyard includes a California fence, two spacious decks, and scenic ravine views, while 2-year interlocking adds curb appeal. Conveniently located near Hwy 427 places of worship, community centres & Costco, this exceptional home offers a perfect blend of comfort, luxury, and convenience-don't miss your chance to own it! (id:54662)
RE/MAX Metropolis Realty
608 - 2333 Khalsa Gate
Oakville, Ontario
Brand New Never Lived in 1 Bedroom Plus Den with 2 Washroom, Functions as 2 Bedroom. Includes 1 Parking & 1 Locker Condo in the beautiful luxurious NUVO Condos in Glen Abbey. Featuring Brightly Lit Unit with 9 ft Ceilings, Floor to Ceiling Windows! Open Concept Unit in a Prime Location. Close Proximity to Parks, Schools, GO Station, Entertainment, Marina, Shopping, Restaurants, Highways. Please Note Some Images are Virtually Staged for Visual Purposes Only. (id:54662)
RE/MAX Ultimate Realty Inc.
2809 - 7 Mabelle Avenue
Toronto, Ontario
Phenomenal City Views From Every Room! Over 800Sf Of Functionality And Style - 2 Bedrooms Plus Separate Media/Office/Entertainment Area And 2 Full Washrooms. In The Heart Of Islington City Centre, Modern Amenities, Low Maintenance Fees For The Size. Contemporary Kitchen: Stainless Steel Appliances, Granite Counters, Backsplash, Open Concept And Bright. Big Closets, Ensuite Laundry, Open Balcony. Transit At Door, Qew/427 Mins Away. Walk To Shops, Restaurants & All Major Amenities. Existing: Ss - Ceramic Cooktop Stove W/Built-In Oven, Fridge, Dishwasher And Microwave, Front Load Washer & Dryer. (id:54662)
Royal LePage Meadowtowne Realty
204 - 960 Bloor Street
Mississauga, Ontario
This much-loved and well-maintained, owner-occupied 2 bedroom & 2 bathroom unit offers 872 square feet of turn-key living space and features a coveted split bedroom floor plan! The 'Terraces on Bloor' is a lovely, low-rise boutique condo with just 12 units in the highly-sought after, family-friendly community of Applewood Hills. You will enjoy the open concept living room, dining room and kitchen; a bright and brilliantly-illuminated main living space with sunlight flowing in through numerous windows including the sky-high window located at the top of the spectacular 13-foot cathedral ceiling. The impressive cook's kitchen is well equipped with natural oak cabinets; quartz countertops in warm cappuccino with a luxurious suede finish; and a long kitchen island with a superior Blanco granite undermount sink in Anthracite black. The well-equipped kitchen also enjoys 4 KitchenAid stainless steel appliances. The primary bedroom 'retreat' has an extra-large 4-piece ensuite and an ample walk-in closet. The second bedroom is a good size and enjoys a double closet and is conveniently located next to the second 4-piece bathroom. The laundry room has a stacked GE washer and dryer and additional storage space. Both bedrooms have 9-ft coffered ceilings with natural light pouring in through good sized windows. 'Terraces on Bloor' is just a hop, skip and a jump to Applewood Heights Secondary School, St. Thomas Moore School, Tomken Road Middle School and Bloor Athletic Field. It is within easy access to just about everything including shopping at Applewood Hills Plaza and walking trails located at Applewood Hills Park. And it's a short drive to Rockwood Mall, Walmart Superstore, Costco, Square One and Sherway Gardens. Just minutes to major highways, the airport & numerous GO Train Stations with commuter access to Toronto's downtown core! See 3D tour and floor plans! (id:54662)
Royal LePage Real Estate Services Ltd.
588 Rapids Lane
Mississauga, Ontario
Property Consists Of 725 Sqft Self-Contained Commercial Unit And 2439 Sqft Three Bedroom Townhouse (Including Two Roof Top Terraces),Modern Kitchen, Upgraded Finishes Thru-Out A Must See, Tile And Laminate Flooring, Stone Counters, Pot-Lights, Upgraded Cabinets And Trim, Walk-Out To Balconies And Roof Top Terrace. (id:54662)
Century 21 Kennect Realty
1805 - 6 Eva Road
Toronto, Ontario
Landmark Luxurious West Village Community By Tridel. In One Of The Most Convenient Locations. Score/Report, Employment Proof, Income Proof, & Landlord Reference. Please Attach Schedule A, 2Bedroom And 2 Washrooms. Bright Top Floor Corner Unit With Un-Obstructed South East Exposure. Excellent Amenities. Close To Downtown Toronto, Airport, Sherway Garden Mall, One Bus To Subway And Short Drive To Major Hwys (id:54662)
Keller Williams Referred Urban Realty

