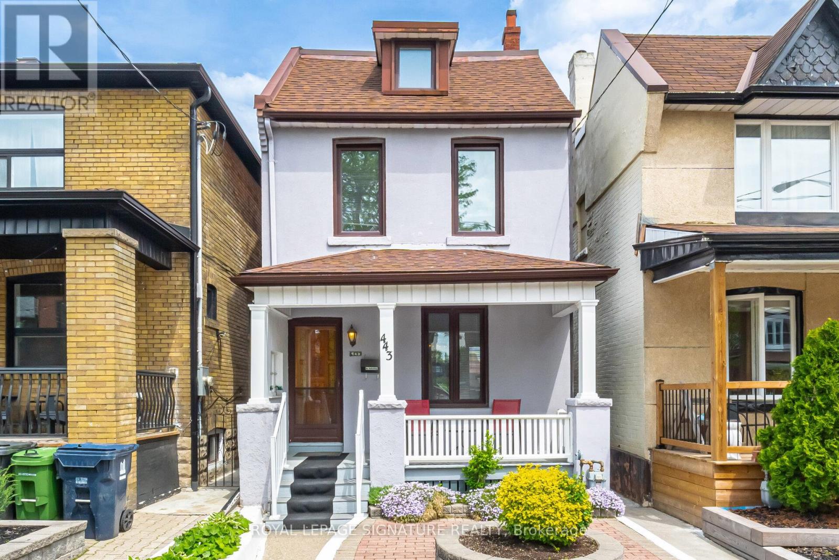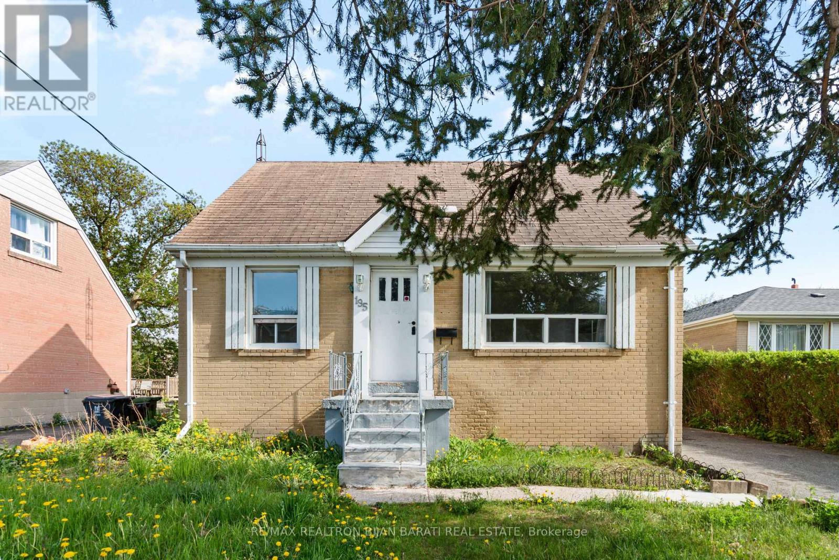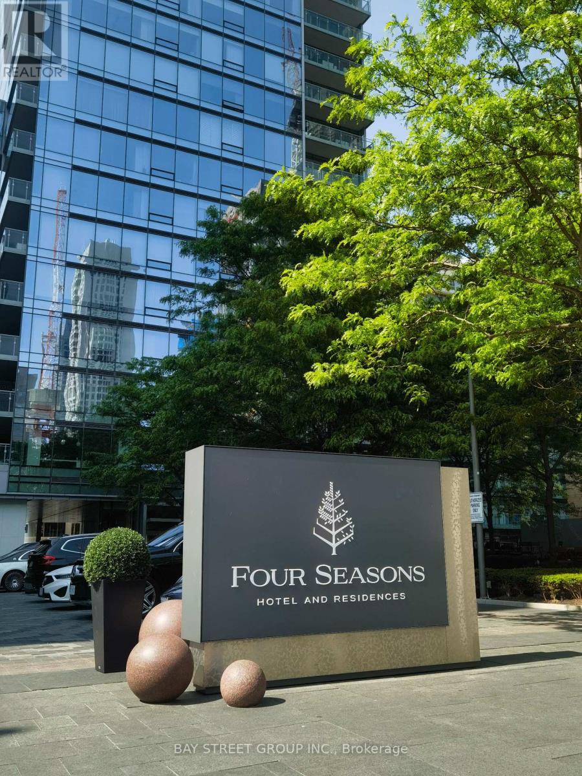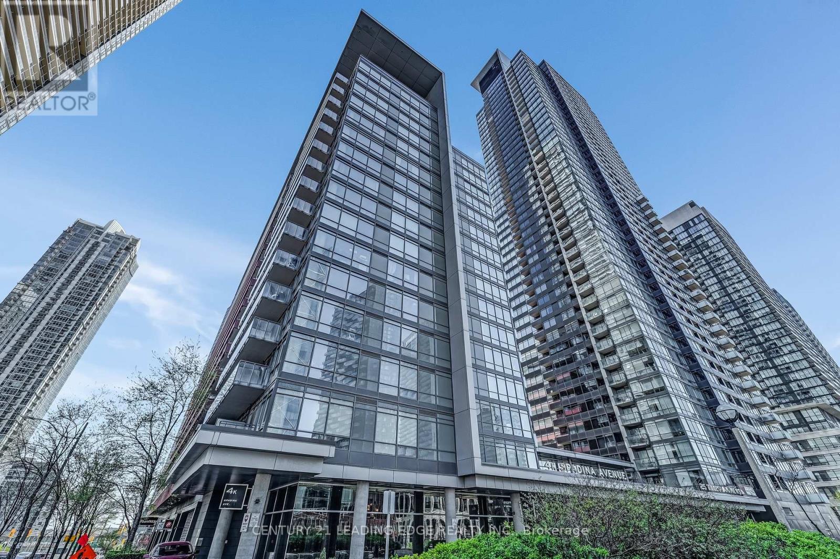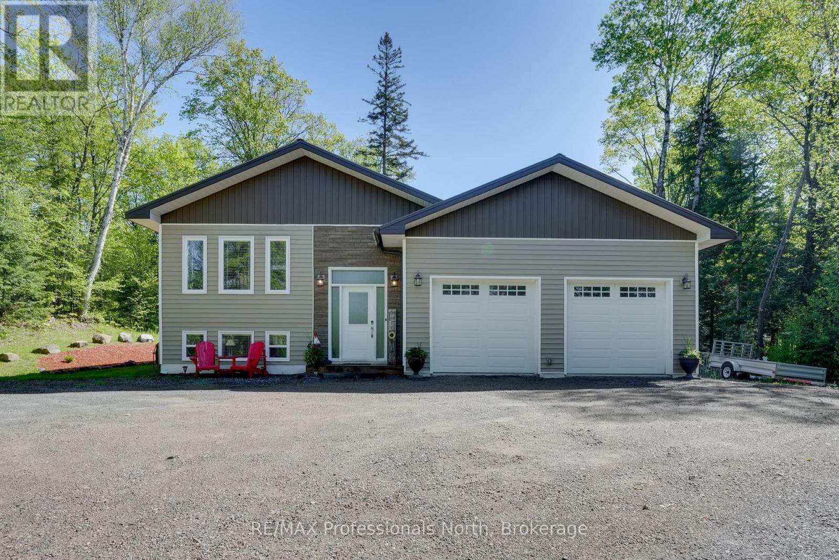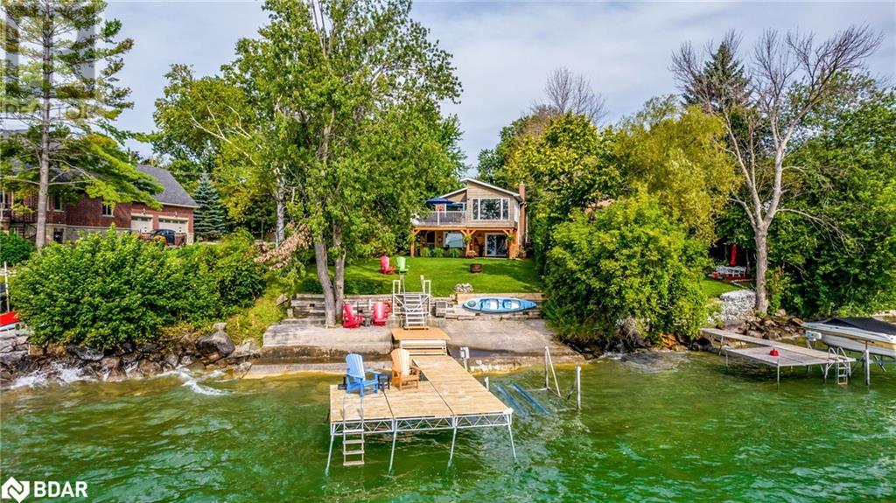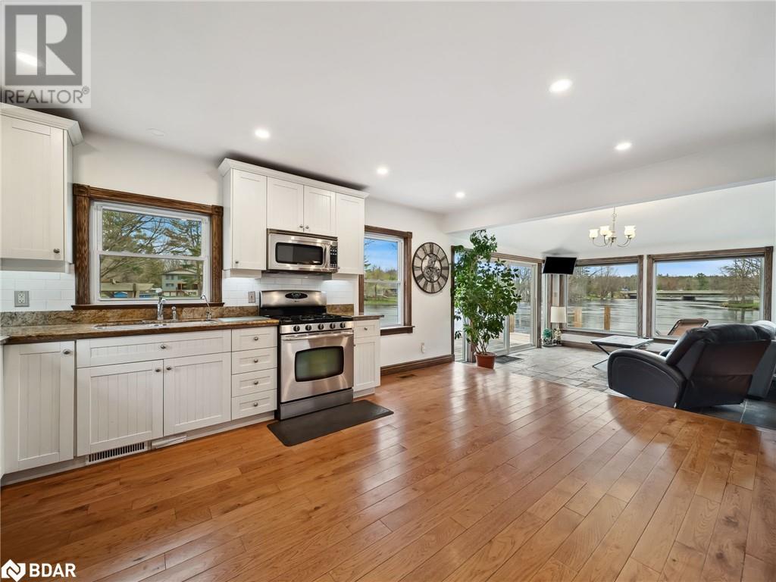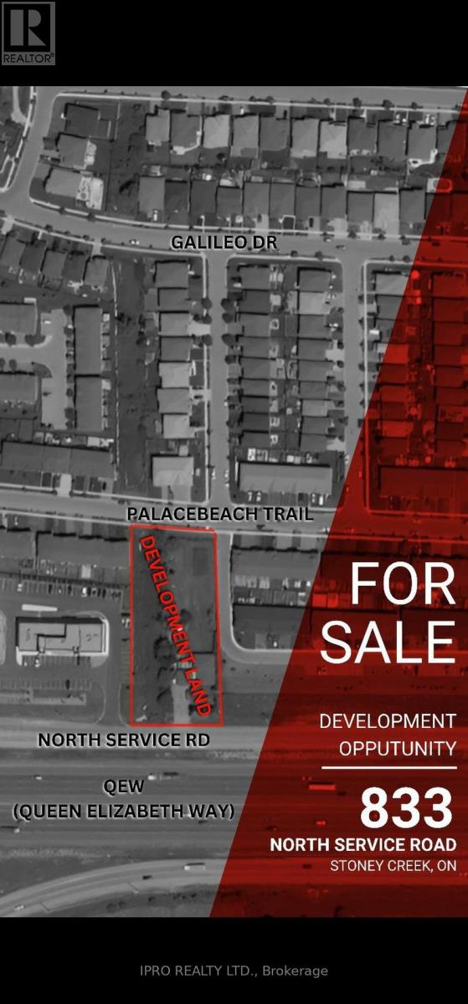501 - 27 Mcmahon Drive
Toronto, Ontario
Welcome To The Luxurious Saisons Condos At Concord Park place ! Great Floor Plan , Biggest 1 Bed 1 Den Unit, Total size 900sf( interior 702 Sqft Plus Balcony 198Sqft) , Den Can Be Second Room. Laminate Floors Throughout, Upgraded Miele Appliances (S/S Miel Fridge & Dishwasher, , Hood Fan, Electric Cooktop & Oven, Miele Washer & Dryer, Panasonic Microwave ) , Modern Colours & Materials Throughout,Built In closet Organizer In Bedroom,Plenty Of Storage Space In Kitchen With Quartz Countertop ,Super Large Size Heated Balcony, Walk to Bessarion Subway & Leslie Subway, Station,Oriol go & Ikea .Minutes To HWY 401 & 404, Close To Bayview Village & Fairview Mall ,Superb Building Amenities "Mega club" Is Right Downstairs, Party Room, Guest Suites,Touchless Car Wash, BBQ, Tennis court, Walking Rail,Outdoor dining Area, Tea Garden, Ballroom, Lap Pool,Exercise & Yoga rooms, Sport Gym,, Piano Lounge, ... (id:59911)
Aimhome Realty Inc.
443 Brock Avenue
Toronto, Ontario
Welcome to 443 Brock Avenue, nestled in the heart of desirable Dufferin Grove and cherished by the same family for over 45 years! This fully detached 4-bedroom 2 bath home boasts spacious principal rooms, high ceilings, a fully finished basement and a generous backyard perfect for family living or entertaining. Enjoy the rare bonus of an 18-foot-wide, 2-car garage with with easy access to the wide laneway, plus an extended lot offering space for a third parking spot behind the garage. Ideally located just steps from Little Portugal, Roncesvalles, Brockton Village, The Junction, shopping, and schools. This home offers an Incredible opportunity to move in as is, update, expand, or create your forever home in one of Toronto's most sought-after neighborhoods ! (id:59911)
Royal LePage Signature Realty
195 Moore Park Avenue
Toronto, Ontario
Don't Miss Out On This Great Real Estate Opportunity In High-Demanding Newtonbrook West Neighbourhood. Build Your Dream Luxury Home On A Prime Southern Lot: 50' x 132' ! Or Build A Multi-Unit Investment Home + A Garden Suite in the Backyard (Buyer to Verify with City, Planner)! The Fantastic Architectural Design Is Ready for A 2-Storey, 4+1 Bedroom, 7 Washrooms Home With An Elevator, Around 4200 Sq.Ft. Plus Finished W/O Basement! The Existing Bungalow Can Have Potential Income from Main Floor and Separate Finished Basement (Investment Opportunity)! The Property Is Close To All Amenities: Vibrant Yonge St / Steeles Ave, Centre Point Mall, School, Park, Goulding Community Centre with Indoor/Outdoor Entertainment Facilities, and A Few Steps to Gorgeous Restaurants And Shopping. The Home Features Hardwood Flooring Thru-Out Main and 2nd Floor, Separate Back Entrance to the Basement, Main Floor Kitchen and Kitchenette in the Basement and Two Full Washrooms, Ample Parking Spots on Driveway. An Ideal Property, Whether You're Looking To Invest Or Build Your Dream Home!! (id:59911)
RE/MAX Realtron Bijan Barati Real Estate
2203 - 55 Scollard Street S
Toronto, Ontario
Live Your Best Life At Four Seasons In The Heart Of Yorkville. Sunfilled And Gloriously Bright From Floor To Ceiling Windows , Wrapping The South East Corner. Views Over The Park, And Rosedale Ravine. Open Entertaining Space With Walk Out To A 20Ft South Facing Balcony. Custom Designed Chefs Kitchen With Long Centre Island And Top Of The Line Built In Appliances. Seperate Den ,Perfect For Home Office Or 3rd Bedroom W/Beautiful Views.2 Spacious Bedrooms, Both With Decadent Marble Spa Like Ensuites, And Exceptional Closet Space. Hardwood Floors Throughout. This Layout Is Ideal For Family Living. Spa, Pool, Gym, Valet Etc. One parking included. (id:59911)
Bay Street Group Inc.
1523 - 4k Spadina Avenue
Toronto, Ontario
Newly Renovated Beautiful Unit, Spacious Balcony, Spectacular View. Floor To Ceiling Windows. Open Concept Living/Dining Area. Overlooking The Park And Lake View, Sobeys (Downstairs). Close Proximity To Local Amenities, including Canoe Landing Community Centre With Basketball Court. Across Street From Rogers Centre And 5 Min. Walk From The Well Outdoor Shopping Centre And Food Court. Easy High Way Access And Street Car Stop Right Opposite. High Speed Fibre-Optic Internet. Exceptional Amenities Inc. Large 50 meter Indoor Pool, Hot Tub, Gym, Party Rm, Games Rm, Theatre, Guest Suites, Bbq, Rock Climbing And More! 1 Owned Parking Spot & Locker Included. Safe Building W/24 Hour Concierge (id:59911)
Century 21 Leading Edge Realty Inc.
2705 - 426 University Avenue
Toronto, Ontario
Luxury RCMI Condominium On University Ave. One Bedroom Layout. 9 Ft Ceiling. South Facing. Spacious& Bright. 24 Hrs Concierge. Gym. Steps To Subway Station. Close To U Of T, Ryerson, Queen's Park, 5 Major Hospitals, Chinatown, Financial & Entertainment Districts (id:59911)
RE/MAX Crossroads Realty Inc.
311 Station Road
Perry, Ontario
Welcome to 311 Station Road, located just outside Huntsville, Ontario, in beautiful Emsdale. This turnkey home, built in 2019, offers the perfect rural setting for those looking to live just outside of town while remaining close to Highway 11 and all of Huntsville's many amenities. Whether entering through the front door or the oversized 25x25 two-car garage, you're instantly greeted by a warm, bright, open-concept feel. The entrance features a large, functional foyer that provides access to both the main floor and the basement. On the main floor, you'll find a spacious open-concept layout that blends the living room and kitchen beautifully, with large windows and access to both the side and back decks. Toward the rear of the home is a large four-piece bathroom that also serves as the main floor laundry. Further down the hall, youll find two main-floor bedrooms. The primary bedroom is spacious, featuring a four-piece ensuite and a sliding door to the sunny back deck. The basement is filled with large, bright windows that provide ample natural light, eliminating the typical below-grade feel. Downstairs offers a large rec room with an additional fireplace and plenty of space for various uses, along with two more spacious bedrooms and another four-piece bathroom. Outside, the home is set back from the road on a lovely one-acre lot, partly cleared for a good-sized parking area in the front, with a beautiful side and rear yard wrapping around the home. For added convenience, the yard is fully fenced, and a GenerLink is installed for use with a portable generator. If outdoor recreation is a hobby of yours, you'll enjoy easy access to the Seguin Trail, as well as Clear Lake, perfect for exploring natures adventures. (id:59911)
RE/MAX Professionals North
1069 Lakeshore Rd Road E
Oro-Medonte, Ontario
Experience lakeside living with 57 feet of beautiful Lake Simcoe frontage and crystal-clear waters. This custom-built home boasts an open-concept kitchen with an island, flowing seamlessly into the living and dining areas. Enjoy breathtaking views year-round from the extended 4-season sunroom, surrounded by windows and featuring a walkout to a deck overlooking the lake. The main floor offers three spacious bedrooms and a large bathroom with dual vanities. Downstairs, the fully finished basement is perfect for entertaining, featuring a family room with a gorgeous stone wall and wood stove, plus an additional large guest bedroom and bathroom/laundry room. Step outside to the covered stone patio, complete with pot lights, TV and a ceiling fan, ideal for relaxing or hosting gatherings. The private, tree-lined yard leads to a concrete break wall with a waterside patio and a dock with great depth for boating and swimming. Additional features include a detached drive-through garage with carport, a storage shed, and ample parking. Updates (2021) include a gas furnace, air conditioner, and shingles. Don’t miss this incredible opportunity to own a piece of paradise—come see it today! (id:59911)
RE/MAX Hallmark Chay Realty Brokerage
1012 Cowbell Lane
Severn Bridge, Ontario
Endless possibilities await with rare CC-5 community commercial zoning — live, work, or invest on the Severn River. Your Gateway to Muskoka Living on the Severn River. Welcome to 1012 Cowbell Lane, where comfort, charm, and breathtaking views come together to create the perfect riverside retreat. This lovingly maintained 2-storey home offers 1,456 sq/ft above grade and is thoughtfully designed for year-round enjoyment. Step inside to a gourmet kitchen featuring granite countertops, stainless appliances, and a gas stove — perfect for creating memorable meals. The sunken living room is the heart of the home, framed by massive windows offering panoramic 180-degree views of the Severn River and walkout access to a sprawling 445 sq/ft deck. Hardwood hickory floors flow seamlessly through the living, dining, and bedroom spaces, while tile floors add a stylish touch to the sunken living area and baths. Upstairs, two bedrooms await, including a serene primary bedroom overlooking the water. A spa-like 3pc bath features an oversized glass shower with view of the river through the window, with a convenient half bath on the main level. The unfinished basement offers abundant storage, laundry, and a bonus shower. Outside, enjoy a 510 sq/ft dock with diving board, hot tub, and a double detached garage (insulated & gas heated). Updates include house shingles (2021), garage shingles (2024), and new A/C (2020). Complete with full water filtration (UV, RO), paved drive, and sold fully furnished — just unpack and enjoy. This is more than a home — it’s a lifestyle. Your peaceful Muskoka escape awaits. (id:59911)
RE/MAX Right Move Brokerage
929 - 652 Princess Street
Kingston, Ontario
Kids going to Queens, get them a beautiful & safe condo, while having an investment. One of the best views of the building. Amazing Furnished Condo, Best Price In The Building, Plus It Includes A Locker. Incredible View from the large Balcony. Luxury Finishes, Stainless Steel Appliances, Granite Countertop, Ensuite Laundry + Much More. Lots Of Natural Light. Amenities With Study Room, Lounge With Kitchen, Games Room, Fitness Centre, And Roof Top Terrace. Walking Distance To Queens University, Downtown And Shopping Can Be Managed And Tenanted Through Sage Living Management If Wanted, Approx. Rent, (When Rented) Is $1845 Great For Students Attending Queens or other institutions or an nice little place to call home. Kingston offers great living by the lake, great cafes, restaurants and bars. Best Price in Building. LOCKER INCLUDED! (id:59911)
Sutton Group-Heritage Realty Inc.
3b - 164 Heiman Street
Kitchener, Ontario
Step into stylish urban living with this modern stacked condo townhouse featuring a spacious 1 bed, 1 bath layout perfect for first-time buyers or savvy investors. Enjoy a sleek, open- concept kitchen complete with stainless steel appliances, quartz countertops, and a chic breakfast counter barideal for morning coffee or casual dining. The unit also offers the convenience of ensuite laundry and thoughtful finishes throughout. Don't miss this turnkey gem in a vibrant community!. ( PROPERTY EARNING OVER $1800/MONTH IN RENT ) (id:59911)
RE/MAX Real Estate Centre Inc.
833 North Service Road
Hamilton, Ontario
Welcome to 833 North Service Street in Stoney Creek, a 4-level backsplit storey home featuring 3 bedrooms,1 bathroom, 1 kitchen and a double garage! Offering endless potential, this home is nestled on a good-sized lot within walking distance of the Lake Ontario. A rare opportunity for the investor or developer 92 X 298 lot, two side road access from trail as well, excellent opportunity to build houses or commercial, based on city approval. The basement offers a separate walk-up side entry. Take advantage of this ideal location near easy access to QEW and beside commercial plaza potential for redevelopment. Survey available, possibly mid-rise apartment building and stacked townhouse. Buyer to complete their own due diligence. various amenities, schools, and nature trails, including Confederation Park, with easy access to the QEW, Toronto and Niagara. Awaiting your personal touch, now is your chance to seize the opportunity and call this house your new home! (id:59911)
Ipro Realty Ltd.

