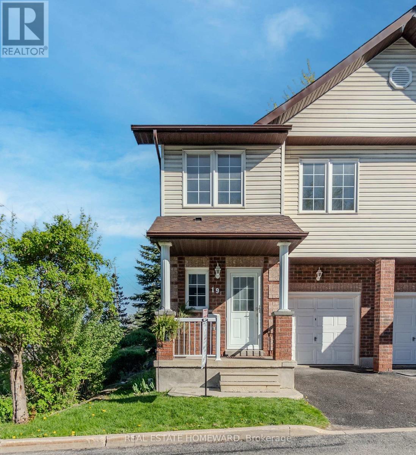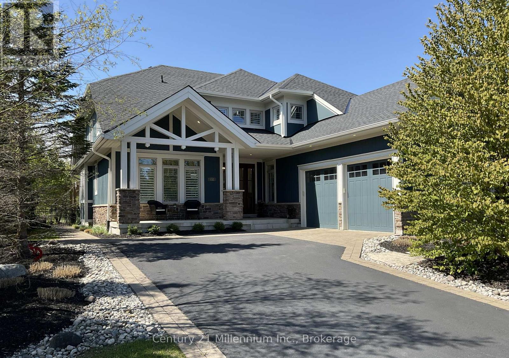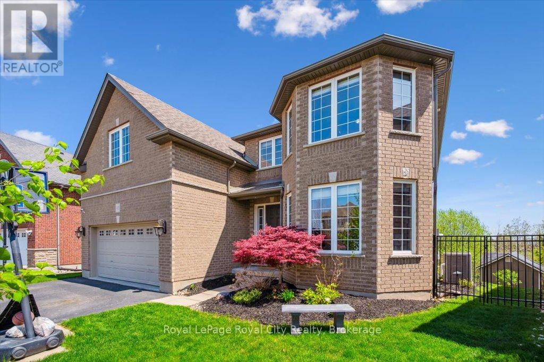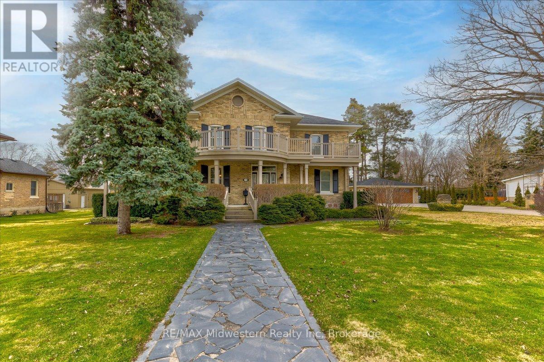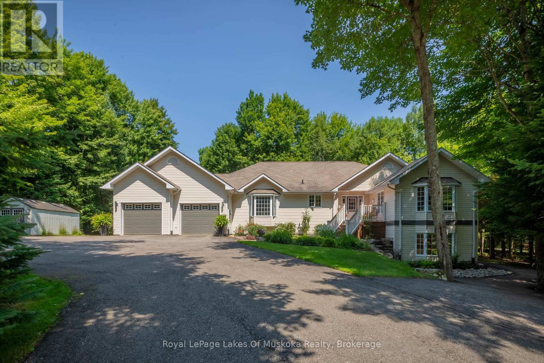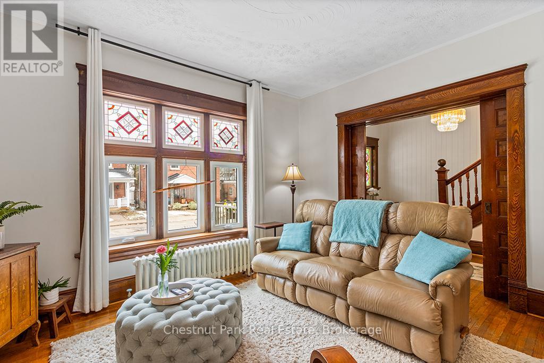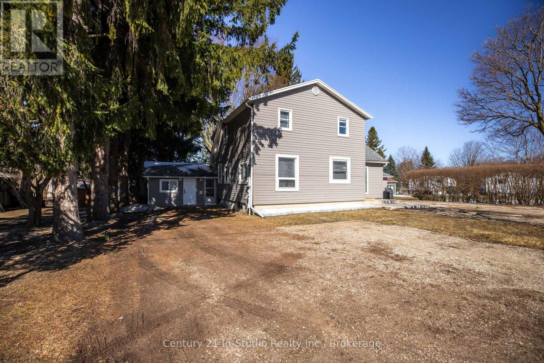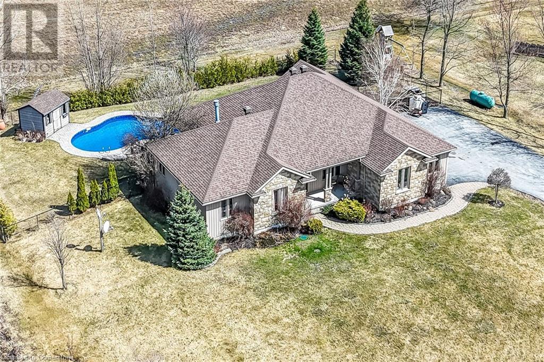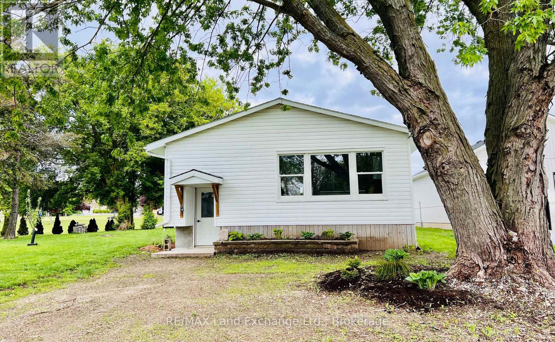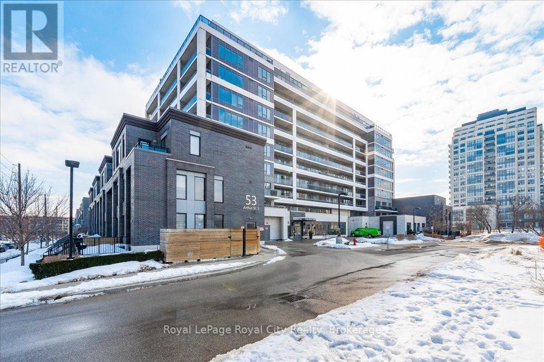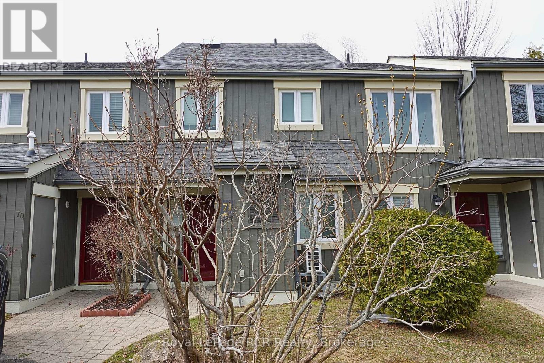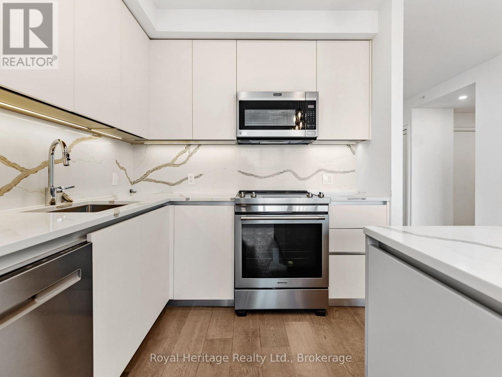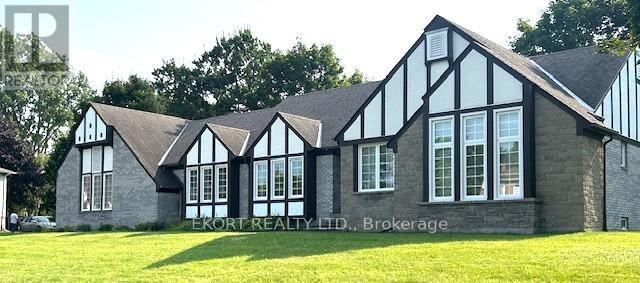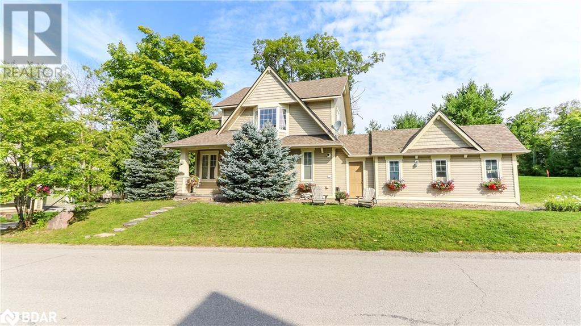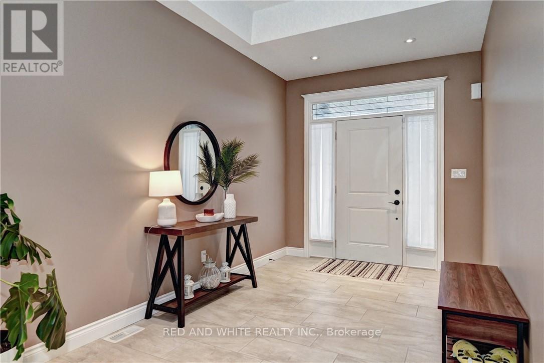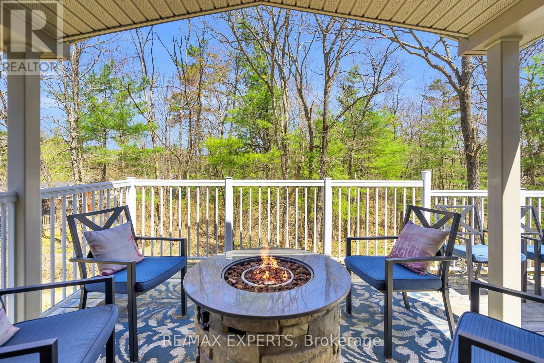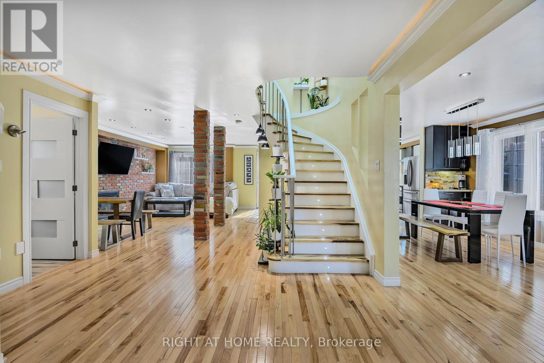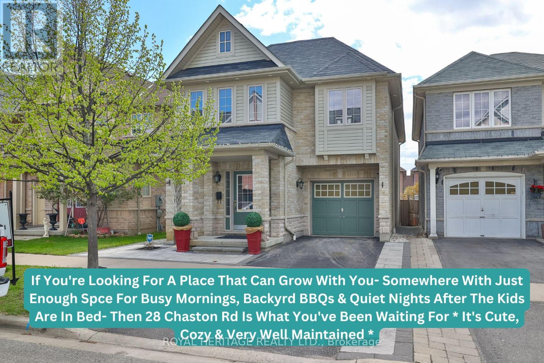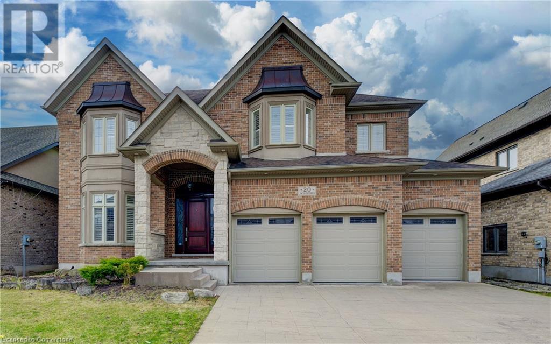306 - 4062 Lawrence Avenue
Toronto, Ontario
Looking For Space, Convenience, and Great Value? This Bright 2-Storey 1565 Square Feet Condo Hs It All! You'll Love The Roomy Layout With 3 Good-Sized Bedrooms, A Full Bathroom Upstairs, And A Handy Powder Room On The Main Floor. Easy-To-Clean Laminate Floors Throughout. 2 Entry Doors To The Unit For Convenience. In Unit Storage Closet. Stay Active With Building Perks Like An Indoor Pool, Sauna, Gym, Party Room, Underground Parking, And Even Your Own Storage Locker. Brand New HVAC (2024) And Dishwasher (2025). Location? It Doesn't Get Better. Walk To Schools, Parks, Shopping, Restaurants, Banks, Medical Clinics And You're Minutes From TTC, GO Transit, And Major Highways. Worried About Bills? Don't Be. Your Monthly Fee Covers Almost Everything: Heat, Water, Cable, Internet, Central Air, and Parking. Hydro Separate. No Surprises (id:59911)
Realty Wealth Group Inc.
918 Islington (Main Flr) Avenue
Toronto, Ontario
LOCATION-LOCATION-LOCATION--- Islington Ave/ The Queensway. Close to - TTC Bus Stop, NO-FRILLS, COSTCO, Restaurants, GO Train, Cineplex, Lake, Hwy, Downtown Toronto etc. ***1 Bus to Islington Subway Train. **Separate ---Entrance/ Kitchen/ Bath. ***Bedroom with Laminate floor, No Carpet, Above Grade Windows, Ceiling Light with Doors. ***Some Furniture May be Available. **Separate Bath with Toilet, Sink with Door. Another Separate Bath with Shower Spray & Hose, Tub Spout with Door. *** Tenants share All Utilities Cost. (id:59911)
Homelife Superstars Real Estate Limited
304 - 760 Whitlock Avenue
Milton, Ontario
Welcome to Mile & Creek condos! This brand-new condo has 1 bedroom plus a den and 1 bathroom. It has high 9-foot ceilings and an open-concept layout. The unit is filled with sunlight from the floor-to-ceiling windows. The kitchen is modern with a large island, quartz countertops, upgraded finishes, and stainless steel appliances. The bathrooms have a spa-like feel, and there are upgraded laundry facilities. Includes 1 parking spot and storage locker. Residents can enjoy top-tier amenities such as a fitness centre, yoga studio, co-working lounge, pet spa, media room, and a rooftop terrace. The location is great, near highways, the Milton GO Station, schools, parks, trails, shopping, and dining. This move-in-ready penthouse offers comfort, style, and convenience. Contact us to book a showing today.. (id:59911)
Right At Home Realty
85 - 248 John Garland Boulevard
Toronto, Ontario
Perfect location for First Time Buyers and Investors! Great Location! Spacious 3 Bdrms + 2washrooms. Large Living room w/Cathedral Ceiling, Private Front yard, Finish Basement. NewRoof. Walking distance to all Amenities and Steps to Bus Stops, 10 Minutes to Airport. closeto hospital (id:59911)
Royal LePage Ignite Realty
6936 Buttle Station Place
Mississauga, Ontario
This House is a Show stopper. Upgraded throughout and Meticulously maintained. Owners pride of ownership reflects in all elements. Bright and vibrant with top of the line fixtures and features. The upgrades begin with the front of the house, landscaped front yard with Japanese maple tree and a updated wrap around concrete pad that flows from the front of the house to the side and all the way to the landscaped backyard with maple trees and cedars. The back yard is an entertainer's delight with Glass Gazebo with Aluminum Railings perfect for outdoor enjoyment on a spacious deck with thoughtful lighting . The Main floor boasts of an open concept which flows to the upgraded kitchen with top of the line stainless steel appliances. Stairway with wrought iron spindles leads to the upper level with 3 bedrooms. Spacious master with W/I closet, custom cabinetry, and a wall to wall custom closet , The en-suite washroom has standing glass shower and top of the line tiles. 2nd bedroom also with W/I closet with custom Cabinetry. 3rd bedroom with Closet. Finished basement with 3 piece washroom (Glass shower ) that can be used as a Rec room/ GYM or office . More than 2000 sq ft of living space. (id:59911)
Ipro Realty Ltd.
7 Addington Crescent
Brampton, Ontario
Welcome to 7 Addington Crescent, a charming detached home nestled in a family-friendly neighborhood in Brampton perfect for first-time buyers and savvy investors alike! This move-in ready gem features 3 spacious bedrooms, a bright open-concept layout, and a finished basement with separate entrance, Enjoy modern updates, a stylish kitchen with stainless steel appliances, and a large backyard ideal for entertaining. Located steps from Addington Park, and close to highly rated schools, shopping, transit, and major highways this home checks all the boxes for comfort, convenience, and long-term value. Whether your looking to plant roots or expand your investment portfolio, this one wont last! potential for approx. $5000 rent potential. (id:59911)
Luxe Home Town Realty Inc.
2 Del Ray Crescent
Wasaga Beach, Ontario
Welcome to this beautifully designed modern corner home in the sought-after Rivers Edge community by Zancor. Offering 2,850 sq. ft. of luxurious living space, this stunning residence combines comfort, functionality, and style just minutes from the beach. Step inside to an open-concept main floor ideal for family living and entertaining. The spacious living room, separate formal dining room, and dedicated office space provide versatility and flow. Large, plentiful windows flood every room with natural light, creating a bright and welcoming atmosphere throughout. The modern kitchen features updated countertops, a stylish backsplash, and sleek finishes, perfectly suited for the home chef. Gather around the electric fireplace for cozy evenings, or take advantage of the unfinished full basement, ready for your personal touch whether it's a home gym, media room, or additional living space. With 4 spacious bedrooms and 4 well-appointed bathrooms, this home provides ample space for family and guests alike. The corner lot offers added privacy and curb appeal in a family-friendly neighborhood just minutes from the natural beauty of Wasaga Beach. Key Features: 2,850 sq. ft. of living space 4 Bedrooms | 4 Bathrooms Modern kitchen with updated countertops & backsplash Electric fireplace Formal dining room & dedicated office Large, bright windows throughout Full unfinished basement ready to customize Prime location minutes from the beach Enjoy the best of Wasaga Beach living in this exceptional Rivers Edge home where modern elegance meets coastal charm. (id:59911)
Save Max Empire Realty
19 - 488 Yonge Street
Barrie, Ontario
Stylish, Bright & Move-In Ready! This spacious end-unit townhouse checks all the boxes for easy, modern living. Meticulously cleaned and freshly painted to perfection. This welcoming space offers big windows, 9ft ceilings on the main floor, and an airy layout. You'll love the updated flooring: sleek laminate on the main floor and engineered hardwood upstairs (both redone in 2022). The large primary bedroom has space for a home office or a cozy relaxation area, semi-ensuite, and all bedrooms include walk-in closets for convenience. Big-ticket upgrades? Already done. Furnace, A/C, and hot water heater replaced in 2021, and owned. No rentals here. The kitchen features newer stainless steel appliances (fridge, stove, dishwasher, microwave). New faucets in bathrooms, including shower/tub and a new kitchen sink (2025). The basement is warm, dry, and full of potential, with high ceilings, insulation, and a rough-in for a 2-piece bathroom. Laundry includes a full-size washer and dryer. All this basement needs is your finishing touch! Step outside to a private backyard with a mature maple tree, a large deck, and privacy fencing. Great for lounging or entertaining.This well-kept home in a quiet complex features a playground and visitor parking, ideal for buyers seeking stylish, low-maintenance living with growth potential. Common Element Fees of $215 mth includes lawn maintenance, snow removal, and garbage collection within complex. Don't miss out on this lovely home - move in and make it yours! (id:59911)
Real Estate Homeward
51 Crawford Drive
King, Ontario
Welcome to the coveted Evora Model in the prestigious Via Moto community where sophistication meets functionality. This executive homeoffers over 3,500 sq ft of impeccably finished living space with 5 spacious bedrooms and 6 luxurious washrooms, designed to accommodatemulti-generational living and modern family needs.One of the standout features is a main floor bedroom with a private ensuite perfect forguests, in-laws, or added convenience. The home boasts soaring ceilings, rich hardwood flooring, a gourmet kitchen with premium built-inappliances, quartz countertops, and a large center island ideal for entertaining. The open-concept layout seamlessly connects living, dining, andfamily spaces, creating a warm and inviting atmosphere. The primary suite on the upper level is a true retreat, complete with a spa-inspiredensuite and custom walk-in closet. Each additional bedroom offers generous space and access to a washroom, ensuring comfort and privacyfor all. Nestled in one of Nobletons most exclusive communities, surrounded by nature, parks, top-rated schools, and just minutes from shoppingand major highways. This is refined suburban living at its finest. (id:59911)
Homelife Landmark Realty Inc.
14 Collin Court
Richmond Hill, Ontario
End-unit linked 2-storey townhouse only the garage is attached. This sun-filled home features a desirable south exposure, open-concept layout, and 9 ft ceilings on the main level. The kitchen boasts a granite countertop, and the laundry room is conveniently located on the second floor. Situated on a quiet street in the highly sought-after Jefferson community. Minutes to the community centre, public transit, a brand-new McDonalds, coffee shop, and walk-in clinic. Close to top-ranked schools including Richmond Hill High School, Beynon Fields PS (French Immersion), Moraine Hills PS, and St. Theresa of Lisieux Catholic High School (id:59911)
Ipro Realty Ltd.
Basement - 20 Tay Boulevard
Bradford West Gwillimbury, Ontario
Come and Check Out This Newly Renovated, Legal 1 Bedroom + Den Basement Apartment. Open Concept Living W/Kitchen Area, Pot Lights & Laminate Floors, Modern Kitchen, Stunning Modern Bath With Stand Up Shower. Large upgraded Window in Bedroom. Walk-In Closet. Separate Entrance Feature! *For Additional Property Details Click The Brochure Icon Below* (id:59911)
Ici Source Real Asset Services Inc.
2701 - 8 Water Walk Drive
Markham, Ontario
This is not rent a whole unit. This is rent one master bedroom with attached private bathroom in Riverview condos building. Walk-in closet, queen size bed & high quality mattress, You will share kitchen with other 2 roommates .Luxury 2-Years New Riverview Condos in the Center of Markham. The whole unit is 1,201 Sq. Ft. Total 3 bedrooms 4 bathrooms, you will rent one master bedroom with attached private bathroom, you will share kitchen with another two roommates. The unit with 9' Ceiling, kitchen stone backsplash, Oversized Quartz Island, High-End Built-In Stainless Steel Appliances and Lots of Storage Space. Rouge River & Ravine View from huge Balcony. Fully Equipped Gym, Business Centre, Quiet Library, BBQ Rooftop Terrace, Outdoor Park and More. Within the Highly Desirable Unionville High School Boundary. Close plaza, banks, Whole Foods supermarket, LCBO, Go Station, Downtown Markham, Main Street Shopping, lots of Restaurants, Cinema, Toogood Pond, minutes to Highway 404 & 407. (id:59911)
Everland Realty Inc.
417 - 3520 Danforth Avenue
Toronto, Ontario
Absolutely Stunning Sun-Filled & Spacious 1 Bed + Den Corner Unit With A South West Exposure. Open Concept Layout Boasting Wide Plank Flooring, Stainless Steel Appliances, High Ceilings, Granite Countertops, Ensuite Laundry And The Den Can Easily Be Used As A Second Bedroom With A Walkout To The Balcony. Amenities Include: Party Room, Fitness Centre, Outdoor Patio Including Bbq & Lounge Area. Close To Warden Subway Station, Shops, Schools, Parks And More! Freshly Painted **EXTRAS** S/S Fridge, S/S B/I Dishwasher, S/S Microwave, S/S Stove, Washer And Dryer (id:59911)
Housesigma Inc.
1910 - 20 Meadowglen Place
Toronto, Ontario
Beautifully Appointed 2-Bedroom, 2-Bath Condo With A Versatile Den In A Prime Location. Spacious Primary Bedroom Features A Private Ensuite. Floor-to-Ceiling Windows Provide Panoramic City Views and fill The Space With Natural Light. Enjoy The Convenience Of Ensuite Laundry, A Dedicated Parking Spot, and A Storage Locker. Den Offers Ideal Space For A Home Office Or Extra Living Area. Residents Will Love the Luxurious Rooftop Pool-a Standout Amenity Perfect For Relaxing or Entertaining. Situated In A Vibrant Toronto Neighbourhood, You'll Have Everything At Your Fingertips: Public Transit For Easy Commuting, Parks, Diverse Dining Options, Shopping Centers, and Recreational Facilities. Don't Miss Your Chance To Live In A Home That Offers Both Urban Energy and Everyday Comfort. (id:59911)
RE/MAX Crossroads Realty Inc.
604 - 27 Rean Drive S
Toronto, Ontario
Stunning 1 Bed + Den Condo With One Parking & Locker in Prestigious Bayview Village with Modern Amenities To Offer A Sophisticated Lifestyle Opportunities. Open Concept Layout with South-Facing Balcony Overlooking Quiet Courtyard. Renovated 3 Piece Bathroom With Glass Shower Door (2024), New Flooring (2024), New Kitchen Counter Top & Stainless Steel Appliances (2024). Steps To Bayview Village & Subway, Quick Access To Hwy, Walk To Parks & Ravine. (id:59911)
Sutton Group-Admiral Realty Inc.
324 - 4001 Don Mills Road
Toronto, Ontario
One Of The Biggest Units With The Best Layout *** Spacious & Bright *** Open Concept Dining/Living With a Modern Kitchen *** Newer Bathrooms, Newer wide plank laminate flooring throughout *** All Utilities Are Included *** Facing East Overlooking At Quiet & Beautiful Court Yard *** The Unit Will Be Freshly Painted and Cleaned Before Giving To Tenant *** Don't Miss Out! *** (id:59911)
Century 21 Atria Realty Inc.
132 Rankin's Crescent
Blue Mountains, Ontario
This lovely 2600 sqft bungaloft in the fabulous lifestyle community of Lora Bay, backs onto the 2nd fairway of the of the Lora Bay golf course. This home is perfectly situated a few minutes walk from the amenities of the lodge clubhouse/1st tee and one minute walk to the Georgian Trail. The home has recently been professionally updated throughout. The well designed and landscaped yard is fenced, southwest facing and fabulous for entertaining. The open concept main floor boasts vaulted ceilings and oversized windows that flood the space with natural light. The new custom kitchen has modern cabinetry, quartz countertops, breakfast bar and luxury brand appliances. Adjacent to the kitchen is the great room with stone fireplace and vaulted ceiling that opens to the second level. The formal dining room will seat your many guests. The spacious main floor primary suite has a cathedral ceiling, renovated 5-piece spa bath and walk-in closet. There is a den/office/bedroom located on the main floor and adjacent to a lovely 3-piece bath. The mudroom has laundry facilities, loads of organized storage space and access to the double car garage. The second level has a loft, 2 spacious bedrooms and a beautiful 5 pc bath. The cozy loft is great for relaxing/reading/tv. The bathroom has direct access to the 2nd bedroom - perfect for guests. Gorgeous oak engineered hardwood floors adorn both levels. The unfinished lower level is approx. 1797 sqft with 8' ceiling, offers significantly more space to make your own. The Lora Bay Lodge includes a restaurant, pro shop, gym, library, games room and nearby private beach. Quaint Thornbury has fine restaurants, cafes, boutiques, and skiing and boating nearby. (id:59911)
Century 21 Millennium Inc.
43 Creighton Avenue
Guelph, Ontario
Where Generations Come Together! From the moment you turn onto this quiet, tree-lined street, you can feel it: this is a neighbourhood where people take pride in their homes. Children ride bikes, grandparents tend to flower beds, and families gather on front porches as the sun sets. Its more than just a place to live its a place to belong. Now, imagine your family here all of them. Under one beautiful roof. This spacious 4+1 bedroom home was designed with real family living in mind. The kind of living where grandparents move in, adult children return home, and everyone has their own space without ever feeling crowded. Inside, the home welcomes you with expansive, light-filled principal rooms, perfect for hosting Sunday dinners or celebrating milestones. A main floor office offers a quiet escape for work or study, while a second family room upstairs gives teens or grandparents their own retreat no fighting over the TV remote here. The primary bedroom is tucked privately at the rear of the home, offering peaceful forest views, two walk-in closets, and a spa-like ensuite complete with a jacuzzi tub. Downstairs, the walkout basement is already set up for extended family or guests, featuring a separate bedroom and ensuite bath for total independence. And then, there's the backyard. Over $300,000 was invested to transform it into your own private resort. A saltwater pool with childproof safety features and shade canopies, a massive Beachcomber hot tub, and a two-storey steel deck that's just waiting for family barbecues and sunset conversations. All of it backs onto a protected greenspace, where nature is the only neighbour behind you. Why spend hours driving to the cottage every weekend when you can have that same peaceful escape right here every day? This is more than a home. It's a place where generations grow together, where memories are made, and where family always has a place to come home to. (id:59911)
Royal LePage Royal City Realty
179 Main Street S
North Perth, Ontario
Step into the childhood dream home you've always imagined-an exquisite, updated Victorian beauty that blends timeless charm with modern luxury. Begin your mornings on the stunning wraparound balcony, sipping coffee as you soak in the peaceful surroundings of this over half-acre lot. Inside, no detail has been overlooked. Enjoy three beautifully designed rooms perfect for entertaining, a spacious formal dining room for hosting memorable gatherings, and a main-floor office ideal for working from home. Cozy up by the fireplace and take in the serene views. For the hobbyist, the heated detached garage offers ample space for tools, projects, and even a car or two. As the sun sets, step outside to your private oasis-where cooler nights are warmed by a tastefully hand-laid stone patio and a custom-built outdoor gas fireplace, perfect for relaxing or entertaining under the stars. Upstairs, discover three generous bedrooms, and just when you think this home has it all, you're welcomed into the north wing-home to a massive primary suite complete with a gorgeous, brand-new ensuite and private access to the upper balcony. This isn't just a house-it's the home you've always dreamed of. And now, it's within reach. (id:59911)
RE/MAX Midwestern Realty Inc
24 Birchwood Drive
Huntsville, Ontario
Nestled in highly sought-after Woodland Heights, this stunning country property offers an unparalleled blend of serene forest surroundings & modern luxury. The gorgeous park-like estate lot is located on a quiet street overlooking a tranquil pond. This expansive 4,000+ sq ft home is thoughtfully designed over 2 spacious levels. Numerous large windows throughout the home provide gorgeous views. The custom gourmet kitchen is a chefs delight, complete with a large island perfect for entertaining. Adjoining the kitchen, the breakfast nook & 3-season Muskoka room both provide charming spaces to relax & enjoy the natural beauty of the property. Main floor is highlighted by an open concept living room, formal dining room & family room with a cozy propane fireplace, all ideal for gathering with loved ones. There are 2 bedrooms on the main level plus an office/study (which could easily be converted to another bedroom). Primary bedroom features a walk-in closet & ensuite bath. The private lower level is equally impressive, boasting a family room with gas woodstove, exercise area, spacious kitchen, laundry, bedroom & 3 pc bath. This wonderful space features a private separate entrance & private deck. The multi-tiered decking off the main level invites you to unwind in the Hydropool swim spa or enjoy the well-maintained grounds. This home includes all the modern amenities one could wish for. Its prime location places you close to a wealth of recreational opportunities including golf at Deerhurst Highlands or Clublink Mark O'Meara, skiing at Hidden Valley Highlands, hiking at Limberlost Forest & Wildlife Reserve & just a short drive to Arrowhead and Algonquin Provincial Parks. Additionally, its a quick trip to downtown Huntsville, offering easy access to all of Huntsville's many amenities. This Muskoka country home beautifully balances the best of outdoor fun with the convenience of close-to-town living, making this an exceptional home for those seeking a blend of both worlds. (id:59911)
Royal LePage Lakes Of Muskoka Realty
100 Garment Street Unit# 1104
Kitchener, Ontario
Experience urban living at its finest with this stylish, tastefully upgraded one-bedroom condo in the heart of Kitchener's Innovation District, offering $20,000 in modern upgrades designed for comfort and luxury. The suite features ample in-suite storage with upgraded flooring, a private 52 sq. ft. outdoor terrace perfect for relaxing or entertaining, and a sleek kitchen with custom lengthened cabinets and added storage. Enjoy custom window coverings, including silhouette blinds and blackout blinds in the bedroom, additional pot lights enhancing the ambiance, and premium paint finishes throughout. Take in spectacular northwest-facing views of lush greenery, Victoria Park, and the vibrant Kitchener West neighborhood. Ideally located steps from the LRT and GO Train station for easy commutes, and surrounded by shops, cafes, restaurants, and bars, it’s perfect for professionals and students with proximity to Google, D2L, Deloitte, KPMG, and top schools like the U of W School of Pharmacy and McMaster's Medical School. The condo also offers incredible lifestyle amenities, including a fully equipped gym, co-working and media/party rooms, a rooftop garden, and bike storage, plus secure garage parking with a license plate reader. A short stroll to Victoria Park, enjoy year-round activities like skating, water sports, an outdoor gym, splash pad, festivals, and events. With premium upgrades, an unbeatable location, and access to fantastic amenities, this condo offers modern urban living at its best—schedule your private tour today! Some photos have been virtually staged. (id:59911)
Exp Realty
877 5th Avenue 'a' E
Owen Sound, Ontario
Step into a piece of history with this stunning 5-bedroom, 3-bathroom Century home, nestled in the Heart of Owen Sound on a quiet, family-friendly street. Full of original charm and architectural beauty, this solid 2 1/2 story red brick home is brimming with character from the early 1900s. From the pocket doors and rich wood finishes to the high baseboards, 9ft ceilings, stained glass windows and beautiful wood staircase, every corner of this home tells a story. Backing onto the scenic escarpment, this home combines a serene, private setting with the convenience of being centrally located, within walking distance to a variety of downtown amenities. Whether you are drawn to the historic appeal or the modern updates, this property offers the best of both worlds. Recent upgrades enhance the home's timeless beauty and function, including some electrical wiring (2025), most window replacements (since 2022), a new hot water boiler (2020), soffit & fascia (2020), an aggregate driveway & front stairs (2019), and spray foam insulation in the lower level (2019). The spacious main floor features a large, eat-in kitchen, an oversized dining area perfect for entertaining and a bright, separate living room. A convenient mudroom/laundry room, plenty of storage, and a 2-piece bath complete the main level. The second floor offers 4 carpet-free bedrooms, all with hardwood floors and ample closet space, plus a charming full bathroom with a clawfoot tub. The completed third-floor loft provides endless possibilities; whether as a spacious primary bedroom complete with an ensuite bath OR as a versatile bonus space to relax and enjoy. With so much character and space to offer, this home is perfect for growing families. Located in a wonderful neighbourhood and just a short walk to local shops, parks, and restaurants, this home is an absolute GEM and truly one not to be missed! (id:59911)
Chestnut Park Real Estate
103 King Street
Kincardine, Ontario
Welcome all to 103 King Street in Tiverton Ontario. If you're looking for a great investment property or a place to call home with income generation month after month you don't want to miss this opportunity! This 9 bedroom, 4 Kitchen and 4 bathroom cashflow dream is ready for its next owner. The home currently has 6 great tenants and a strong Cap rate of 7.78%. 103 King street offers a high quality investment all while on a large lot in a great location. In order to gain a solid understanding of the layout please find the floor plan among the pictures. Please inquire for all income and expenses to the property. They have been recorded in detail and are available to those of interest. If you are looking for a great investment opportunity or a chance to live in a great space and have your mortgage paid for you this is it! For more information or to book a showing to view this great property reach out today. (id:59911)
Century 21 In-Studio Realty Inc.
774 Kohler Road
Fisherville, Ontario
Experience the perfect blend of relaxing Rural Living seasoned to perfection with Executive Comfort! Welcome to 774 Kohler Road - centrally located between Cayuga & Lake Erie near the Hamlet of Fisherville - relaxing 35/40 min commute to Hamilton, Brantford & 403. Ftrs 4 bedroom custom built 2008 bungalow enhanced w/distinguished stone frontal façade - introducing 2038sf of beautifully presented living area, 2142sf lower level, 518sf oversized garage & resort style, private rear yard boasting 364sf covered composite deck (built in original roof line) incs built-in hot tub/spa leading to gorgeous heated 2008 in-ground salt water swimming pool w/new liner-2023. Positioned handsomely on 0.80ac lot, surrounded by endless acres of peaceful farm fields, this stunning home ftrs grand foyer boasting 9ft ceiling height that continue past multi-purpose office/den to impressive living room showcasing p/g fireplace & engineered hardwood flooring - segues to Chef's Dream kitchen sporting an abundance of stylish antiqued coloured wood cabinetry, designer breakfast-bar peninsula, granite countertops & SS appliances - leads to separate dining area ftrs deck walk-out - design carries on to separate east-wing incs 3 sizeable bedrooms & 4pc bath - completed w/west-side primary bedroom ftrs walk-in closet & chicly designed 3pc en-suite, 2pc bath, main floor laundry room & direct garage entry. Relax or entertain in plush confines of 845sf lower level family highlighted w/surround sound speakers & plush carpeting - ideal venue to host large family gatherings or simply to relax! Remainder of large unspoiled basement area is waiting for your personal finish - potentially increasing living space substantially. Extras -12' x 8' pool shed w/concrete floor & hydro, p/g standby generator, roof-2019, p/g furnace, AC, c/vac, HRV, UV/RO water purification, 200 amp hydro, 4000g cistern, septic (preferred front yard location), paved double driveway & much more. Country Perfection - redefined! (id:59911)
RE/MAX Escarpment Realty Inc.
782 Somerville Street
Huron-Kinloss, Ontario
Great New Price ! Motivated Seller. Nestled on a quiet street near scenic nature trails and Dickies Creek, this newly renovated and affordable 3 bedroom home offers modern comfort in a peaceful setting. The bright, contemporary kitchen features an island, sleek finishes, and all-new appliances, making it the heart of the home. A custom-tiled shower adds a touch of luxury, while the convenience of main-floor laundry enhances everyday living. The spacious primary bedroom boasts patio doors leading to a small rear deck, perfect for enjoying morning coffee. Situated on a huge lot with mature trees, there is ample space to expand with an addition or build a garage. The full, unfinished basement provides endless possibilities, whether for storage, a workshop, or future development. Don't miss this move-in-ready gem! (id:59911)
RE/MAX Land Exchange Ltd.
Rl3 - 53 Arthur Street S
Guelph, Ontario
RIVERFRONT TOWNHOME This sunfilled townhome in the heart of the downtown core enjoys a rare and coveted river front setting. While barbecuing on your patio or relaxing on your upper level balcony, your unobstructed view is overlooking quiet greenspace and the river! A bright, open concept main floor plan has romantic gas fireplace to warm those wintry nights, wood flooring and convenient powder room. High-end stainless steel kitchen appliances include 6 burner gas range, refrigerator/freezer, microwave convection oven and late model wine refrigerator. Level 2 offers a comfortable tv area, generous bedroom with walk-in closet and full bath with deep soaker tub. Furnace/water softener/water heater and work bench fit easily into the mechanical room and a large linen closet also on this level. The 3rd floor king sized primary suite is guaranteed to impress with its lavish ensuite bath, stand-alone shower, double sinks and separate water closet. Did we mention you also have two walk-in closets and a walkout to a private balcony where you can sit cozily in your pyjamas while watching the stars? Full size laundry room completes the picture. Your new home has two prime indoor parking spaces, #34 & 35, mere steps to the hallway entry. Your storage locker is on the lower level. The upscale model Weber barbeque with side burner, all appliances, water softener(2024) and custom blinds are included in the sale. You can happily celebrate your purchase right next door at the historic Spring Mill Distillery or take a walk down the street and enjoy lunch at Sugo Mercado and a cocktail at Guelphs own Standing Room Only bar! Across the river, youll love walking and biking extensive riverside trails. You naturally have full use of all Metalworks amenities. An exceptional opportunity not to be missed! (id:59911)
Royal LePage Royal City Realty
3349 Cline Street
Burlington, Ontario
Beautifully Upgraded Family Home in Alton Village! Located on a quiet, family-friendly street and walking distance to top-rated schools and parks, this stunning 2-storey home features 9' ceilings, hardwood flooring, new pot lights with smart switches, new custom European glass window inserts throughout with UV protection and upgraded 200-amp service with an EV charger, every detail has been considered. The updated eat-in kitchen offers quartz countertops, stainless steel appliances including a new dishwasher, wine fridge and custom backlit cabinetry. The main level includes a formal dining room and a spacious living room with a centre gas fireplace. Upstairs, the large primary bedroom features a walk-in closet and 4-piece ensuite with a brand-new vanity. Two additional bedrooms, another full bath, and convenient upper-level laundry with a new LG washer and dryer complete the level. The fully finished lower-level provides additional living space with a rec room, custom TV wall, built-in bar with fridge, a new Napoleon electric fireplace, a 3-piece bath, and the option to add a 4th bedroom. Enjoy beautifully landscaped outdoor space with stone walkways, mature trees, artificial grass in backyard plus a hot tub, and a pergola—perfect for relaxing or entertaining. Ideally located close to all amenities, including shopping, restaurants, top schools, parks, Haber recreation centre, and major highways such as the 407 and QEW—this is the perfect home for modern family living. (id:59911)
The Agency
71 - 149 Fairway Crescent
Collingwood, Ontario
FURNISHED LEASE. Seasonal lease. Will consider a furnished annual lease for the right tenant. Welcome to Unit 71 at 149 Fairway Crescent, Collingwood, a beautifully updated and fully furnished rental in a great location! Just minutes from restaurants, shopping, golf, trails, the waterfront, and more. This turn-key townhome is perfect for enjoying everything the area offers. This stylish reverse floor plan features an open-concept kitchen, dining, and living area with a cozy gas fireplace, vaulted ceilings and a walkout to a private deck ideal for barbecuing or relaxing outdoors. The main level includes two bedrooms (queen bed in the primary, bunk beds in the second), two updated bathrooms, and convenient in-unit laundry. Sleeps 4. Just move in and enjoy! The list price is per month. 3 months minimum, plus deposit for seasonal leases... The tenant pays utilities and internet for either seasonal or annual leases. No pets. (id:59911)
Royal LePage Rcr Realty
29 Barker Parkway
Thorold, Ontario
Functional Layout Bungalow in the Rolling Meadows of Thorold! This charming 3-year-old bungalow by Pinewood Builder offers the perfect blend of modern elegance and functional design, ideal for multi-generational living. As you step inside, you'll be greeted by a foyer with 9-foot ceilings on the main floor. The open-concept layout seamlessly connects the kitchen, dining, and living areas, creating a spacious and inviting atmosphere perfect for entertaining and family gatherings. The kitchen is equipped with stainless steel appliances, Lots of Kitchen Cabinets and Centre Island. The main level features 2 generously-sized bedrooms both ensuite, providing ample space and comfort. For added convenience, there's a separate side entrance leading to a fantastic in-law suite, complete with 2 bedrooms, 1 bathroom, a kitchen with Pantry Space, Lots of Kitchen Cabinets, laundry facilities, and a cozy living room. This self-contained unit offers both privacy and versatility, ideal for extended family or potential rental income. Natural light floods every corner of this home, highlighting the bright and airy feel throughout. The extra basement space provides future potential for expansion or customization to suit your needs. The property also boasts a double garage with a double driveway, recently paved in 2023. Enjoy the outdoors with parks and paved trails just a short walk away, and easy access to major highways for added convenience. Schedule a viewing today and experience the perfect blend of comfort, style, and practicality! Close to Brock university. **EXTRAS** Property Is under Tarion Warranty Program. (id:59911)
Ipro Realty Ltd.
Ipro Realty Ltd
21 Cuthbert Street
Barrie, Ontario
FAMILY COMFORT & OUTDOOR FUN IN BARRIE’S BELOVED ARDAGH! Discover this inviting family home tucked away in Barrie’s highly sought-after Ardagh neighbourhood, celebrated for its strong community feel and proximity to nature. Just steps from schools, parks, and the Ardagh Bluffs with scenic hiking trails and protected green space, this location also offers easy access to grocery stores, restaurants, transit, and Highway 400 - perfect for daily convenience and commuting. Spend weekends exploring Kempenfelt Bay’s waterfront, relaxing at Centennial Beach, or enjoying downtown Barrie’s shops and dining just 10 minutes away. Nestled on a quiet street lined with mature trees and green space, this property offers fantastic curb appeal with an attached 1.5-car garage, convenient inside entry, and ample driveway parking. The fully fenced backyard is a private retreat featuring a spacious deck for outdoor dining and an above-ground pool for endless summer fun. Inside, enjoy over 2,100 square feet of finished, carpet-free living space, including a bright open-concept eat-in kitchen with a walkout to the deck, a formal dining area, a welcoming living room with a gas fireplace, and a private primary suite with a walk-in closet and 4-piece ensuite. A finished lower level adds a versatile rec room for relaxing, entertaining, or working from home. Don't miss this incredible opportunity to enjoy space, comfort, and a prime location in one of Barrie's most loved neighbourhoods - this is where you'll truly feel #HomeToStay. (id:59911)
RE/MAX Hallmark Peggy Hill Group Realty Brokerage
0 Pt.lt. 6,con.7,hwy41
Addington Highlands, Ontario
For the nature lover. 145 Acres of pristine country living. Plenty of deer and moose for the fisherman, there is lots of pike and bass. And for a bonus there is gold and silver deposits on the property quality of which have not yet been verified. Property is located 5 km south of Kaladar on Hwy. 41 (id:59911)
Royal LePage Frank Real Estate
8574 Highway 28 Highway
North Kawartha, Ontario
Business opportunity on Busy Highway 28 North Kawartha. Just over 1 acre with 3 buildings and Canada Post boxes as well as double entrance and more than ample parking. The two larger building had steep roofs installed 5 years ago, as well as all electrical, insulation etc last year. The opportunities are endless, bring whatever business You wish, pilon sign, pole sign as well as potential for a residential building on a current concrete pad behind the commercial aspect. More in attachments... (id:59911)
Right At Home Realty
34 Burnham Boulevard
Port Hope, Ontario
Welcome home! Whether you are buying your first home or downsizing, this home is perfect for you. One of the largest lots on the street, this home has been lovingly card for and shows pride of ownership. Large living and dining rooms with lots of light, laminate flooring and a lovely picture window. Walk in to the gourmet style kitchen wonderfully renovated with white cabinetry, granite counters, coffee servery and cabinet, pantry and walk out to large oversized yard fully fenced. Three great bedrooms with the primary bedroom featuring double windows, semi 4pc ensuite and walk in closet. The basement is completely finished with a rec room that is perfect for your media room or gym, and office area for those that work from home. Please see the list of features and updates attached to the listing. This home is move in ready with loads of updates! (id:59911)
Land & Gate Real Estate Inc.
508 - 195 Hunter Street
Peterborough East, Ontario
EAST CITY ELEGANCE // This is suite number, 508. Offering 782 sqft of luxury living // 1 bed plus den, 1 full bath // This new development is a contemporary interpretation of the original hospital legacy of masonry architecture. Carefully chosen, custom finishes throughout. Thoughtfully designed with expansive 9ft ceilings, oversized windows, automatic window coverings & sunlight galore. Chef inspired kitchen with stainless steel appliances, quartz backsplash, quartz counter tops, and contemporary slow-close cabinetry. Pull-out drawer for organized rubbish (once you have it, you wonder how you went without). There's a primary bedroom with upgraded panel wall, plus a separate den space. Dual access from the bedroom & hallway, to a gorgeous 5pc bathroom with a double vanity/two sinks. In-unit laundry closet. Juliette style balcony. Secure, underground parking and storage locker. Low maintenance living, in a lovely community with all of your favourite amenities nearby. This building is one-of-a-kind with carefully curated common spaces - the rooftop terrace offers stunning sunset views and an oversized common kitchen, all combined with a comfortable seating area wrapped around a sleek fireplace. Everything included: both water & gas usage, all appliances, one premium underground parking space with an EV car charger, one indoor storage locker, use of the gym/fitness centre, dog wash station, and don't forget, access to the rooftop terrace with incredible views. (id:59911)
Royal Heritage Realty Ltd.
24 Kaiser Court
Belleville, Ontario
Nestled at the tranquil end of a picturesque West End cul-de-sac lies a slice of paradise ready to welcome you home. This enchanting Tudor-style bungalow is more than a houseits a dream realized, waiting only for your suitcase and toothbrush. Every detail has been thoughtfully attended to, with the hard work already complete, leaving behind a masterpiece that shines with perfection.The propertys expansive 200x100-foot lot strikes a harmonious balance between space and intimacy. As you approach, a newly paved driveway greets you, offering parking for 8 or more vehicles with ease. Whether youre hosting a gathering or simply enjoying the luxury of space, this driveway ensures everyone is accommodated. Beyond that, a 3-car garage and an additional carport provide even more room for your vehicles, hobbies, or storage needs. The large, sunlit kitchen is a chefs delight, blending classic style with every modern convenience you could wish for. Granite countertops, crowned by a central island, invite culinary creativity and social gatherings alike. Here, cooking isnt just a taskits an experience.The charm continues into the living and family rooms, united by a stunning double-sided gas fireplace. Imagine cozy evenings spent with the flicker of flames illuminating both spaces, creating a warm and inviting ambiance that transforms every moment into something extraordinary.The primary bedroom is a retreat within a retreata spacious haven boasting a beautifully designed 3-piece ensuite bath. Thoughtfully appointed and bathed in natural light, it promises restful nights and peaceful mornings.Downstairs, the home expands further with a generously sized recreation room. Featuring the same exquisite hardwood floors, it offers the perfect setting for games, gatherings, or quiet personal time. An additional bedroom and bathroom on this level provide privacy and comfort for guests or family members, while ample storage ensures that everything has its place. (id:59911)
Ekort Realty Ltd.
318-B - 1800 Simcoe Street N
Oshawa, Ontario
Steps to UOIT & Durham College, Perfect For Students Or Young Professionals. This 3 Bedroom & 3 Bath Condo Offers Shared Accommodations, This Lease is For Bedroom 'B' Which Has A Private Ensuite Bathroom. It Comes Fully Furnished & Includes A Shared Modern Kitchen With Granite Counters. Parking May Be Available At An Additional Cost. Transit At The Doorstep, Walk to Restaurants & Shopping. The Fully Furnished Room Includes A Double Bed, Desk & Chair. The Living & Dining Rooms Are Also Furnished & Features A Large Screen TV. Ensuite Laundry. Tenant Is Responsible For 1/3 Of The Utilities. (id:59911)
Right At Home Realty
531 Hwy 47 East Highway
Scugog, Ontario
Viewing By Appointment Only. Prime Outside Storage At $3000.00 Per Month Per Acre. 20+ Acres Available if Needed. Easy Access to Major Highways. Clean Use Only. Landlord May Accommodate Tenant Site Specific Needs. Access to Utilities Negotiable. (id:59911)
Royal LePage Frank Real Estate
531 Hwy 47 Highway E
Scugog, Ontario
Viewing By Appointment Only. Prime Outside Storage At $3000.00 per month per acre. 20+ acres Available if Needed. Easy Access to Major Highways. Clean Use Only. Landlord May Accommodate Tenant Site Specific Needs. Access to Utilities Negotiable. (id:59911)
Royal LePage Frank Real Estate
112-\"c\" - 1780 Simcoe Street N
Oshawa, Ontario
Steps To UOIT & Durham College, Perfect For Students Or Professionals. This 3 Bedroom & 3 Bath Condo Offers Shared Accommodations, This Lease Is For Bedroom 'C' Which Has A Private Ensuite Bathroom. It Comes Fully Furnished & Includes A Shared Modern Kitchen With Granite Counters. Parking May Be Available At An Additional Cost. (id:59911)
Right At Home Realty
22 Marina Village Drive
Port Severn, Ontario
** Vendor Take Back negotiable** Welcome to the Residences of Oak Bay Golf & Marina Community on the Shores of Georgian Bay. This amazing Detached Home on a Prime Lot, could be your next dream home or Cottage Country escape. 2 minutes to Hwy 400 & 90 minutes to the GTA. 15 minutes to Mount St Louis Moonstone & close to OFSC trails for your winter enjoyment too. Spend your mornings on the neighbouring golf course, before heading out on the Bay for a relaxing excursion, water sports or fishing enjoyment. The Open Concept main floor features a spacious Living room with propane fireplace, stone facing & wood mantle, Chef's Kitchen with granite countertop, tall upper cabinets, propane stove, access to sunroom & walk out to the spacious back deck overlooking the 16th green on the Golf Course; a perfect spot for summer dining with BBQ propane direct connect. Upstairs, Primary Bedroom with french doors to balcony, & 3 pc ensuite. 2 other family/guest bedrooms with Boff Built in Murphy Beds & Cabinets/Office Desk & Shelving. POTL community amenities: Swimming Pool, Hiking trails are available. Future amenities planned. (id:59911)
Right At Home Realty Brokerage
359 Randolph Avenue
Windsor, Ontario
GREAT OPPORTUNITY TO OWN THIS 2-STOREY SINGLE HOUSE JUST STEPS FROM THE UNIVERSITY OF WINDSOR! THIS HOME FEATURES 4 SPACIOUS BEDROOMS, 2 FULL BATHS, A BRIGHT ENCLOSED FRONT PORCH, A GOOD-SIZED LIVING/DINING ROOM, AND A FUNCTIONAL KITCHEN. THE FULL UNFINISHED BASEMENT HAS POTENTIAL TO ADD A 2-BEDROOM RENTAL UNIT FOR EXTRA INCOME. EXTERIOR HIGHLIGHTS INCLUDE BEAUTIFUL ALUMINUM SIDING AND 2 PARKING SPACE. RECENT UPDATES: ALL WINDOWS (2022), KITCHEN COUNTERTOP (2022), WATERPROOFING AND BACKUP VALVE (2019), ELECTRICAL WIRING (2019), FURNACE AND A/C (2014). THE PROPERTY IS FULLY TENANTED; 24-HOUR NOTICE REQUIRED FOR SHOWINGS. DONT MISS OUT ON THIS SOLID INVESTMENT OPPORTUNITY! (id:59911)
Nu Stream Realty (Toronto) Inc.
220 Ladyslipper Drive
Waterloo, Ontario
Discover your dream home in the family-friendly Vista Hills neighbourhood of Waterloo! Just a 2-minute walk to Vista Hills Public School (9.1 rating) and within strolling distance of two beautiful parks and the GeoTime forest trail, this fully finished 4-bedroom, 4-bathroom residence offers over 3800 sq ft of versatile living spacefrom the expansive main floor to the 9-ft ceiling 500 sqft finished recroom big enough to fit anything from pool tables, to home gyms, in addition to a home entertainment center, and a bathroom right there for your guest's convenience, including a bonus fridge! Step inside to 9-ft ceilings, custom blinds and a cozy gas fireplace in the spacious living room. The entertainers kitchen shines with stainless-steel appliances, tiled backsplash, breakfast-bar island, walk-in pantry and an eat-in nook with sliders to a covered back porch overlooking a fenced, pool-sized backyard and lush greenspaceperfect for BBQs, kids play and year-round enjoyment. A practical mudroom off the garage porch entry features a huge walk-in closet and side door access. Upstairs, four generous bedrooms plus a vaulted-ceiling upper-floor family room ideal for movie nights. The dreamy master suite boasts a coffered tray ceiling, forest-view fall colours, walk-in closet, Google Nest-controlled comfort and a spa-inspired ensuite with double sinks, a bench-seated glass shower and heated floors. Second-floor laundry. Serviced with a 200 amp electrical panel! Commuters will love being 3 minutes from Costco, McDonalds and essentials; under 15 minutes to employers like Google, OpenText and Sun Life; and a 9-minute drive to the University of Waterloo. Minutes away youll find Boardwalk Shopping Centre with Walmart, Movati Gym, Landmark Cinemas, Winners, Marshalls, Homesense, Rona, banks, medical centre and countless dining options. This impeccably maintained, move-in ready home blends location, luxury and functionalityschedule your private tour today! (id:59911)
Red And White Realty Inc.
8 - 1336 S Morrison Lake Road
Gravenhurst, Ontario
Welcome to 1336 South Morrison Lake Rd, Unit 8 - a charming and ultra-private seasonal getaway tucked beneath a canopy of majestic oak trees, set in the heart of Lantern Bay Resort in beautiful Muskoka. Backing onto the serene flow of Morrison Creek, this turn-key cottage retreat is perfect for hosting family and friends, comfortably sleeping up to 8 guests. Inside and out, you'll find plenty of room to relax and entertain. Unwind around the fire pit under the stars, or stroll down to the water's edge where the resort comes alive with activity. Lantern Bay Resort offers a rich array of amenities, including a heated saltwater pool, private sandy beach, boat slips, playgrounds, multi-sport courts, walking trails, and a recreation centre with scheduled events like fireworks, movie nights, family games, and community BBQs. From May to October, your all-inclusive seasonal fees cover hydro, water, septic, garbage disposal, lawn maintenance, and access to all resort amenities-offering a stress-free Muskoka experience. Whether you're seeking quiet moments by the creek or fun-filled weekends with loved ones, this is your chance to own a slice of Muskoka magic. (id:59911)
RE/MAX Experts
15 Black Willow Drive
Barrie, Ontario
Welcome to this stunning all-brick two-story home located in Barrie's desirable south end, just a short walk to both elementary and secondary schools. This beautifully upgraded residence offers a bright, open-concept main floor featuring hardwood and porcelain flooring, a custom gas fireplace framed by decorative brick, and elegant crown molding with integrated lighting. The gourmet kitchen boasts an extended island with a secondary sink, perfect for meal prep and entertaining. The breakfast area opens directly to a professionally landscaped designer backyard, creating a seamless indoor/outdoor living experience. Upstairs, natural light pours in through a skylight above the main staircase, complemented by modern stair lighting. Each bedroom features custom decorative walls, adding style and character throughout. Additional highlights include a central vacuum system, tankless water heater, and abundant storage in the oversized garage. The beautifully manicured front yard offers exceptional curb appeal and accommodates parking for five vehicles. The fully finished basement offers a private separate entrance and is ideal for extended family or potential in-law living. It includes a full kitchen, spacious living room, two bedrooms, private laundry, a full washroom, and dedicated storage space, providing comfort, privacy, and functionality. This move-in-ready home is a rare opportunity in one of Barrie's most family-friendly neighborhoods. (id:59911)
Right At Home Realty
369 Kwapis Boulevard
Newmarket, Ontario
Stunning Executive Semi On Desirable Area. The Buckingham Model Features 2105 Sf., Hardwood & Ceramics T/Out, Fam Rm W/Gas Fireplace W/Stone Surround '10, Living/Dining Rm W/Pot Lights, Spacious Kitchen W/Modern Cabinetry, S/S Appliances, Ceramic B/Splash & Breakfast Area W/Walkout To Bbq Deck, Master Suite W/Double Door Entry, W/I Closet & 4Pc Ensuite, Main 4Pc Bath W/Maple Vanity W/New Cultured Quartz C/Top 2017 + An Unspoiled Basement W/Multiple Windows & Walkout To Fenced Yard perfect for endless possibilities, turn it into an income generating unit with separate entrance, or a perfect recreational/entertainment area, or bar/dining area (id:59911)
Cityscape Real Estate Ltd.
28 Chaston Road
Ajax, Ontario
Welcome To 28 Chaston Rd, Located In A Fam-Friendly Ajax Neighbrhd * Surrounded By Parks, Green Space, Schools, Retail, Transit Access & Essentials Like Tim Hortns, Med Cntrs & Restaurants * If You're Looking For A Place That Can Grow With You- Somewhere With Just Enough Spce For Busy Mornings, Backyrd BBQs & Quiet Nights After The Kids Are In Bed- Then 28 Chaston Rd Is What You've Been Waiting For * It's Cute, Cozy & Very Well Maintained * This Is The Desirable Wheatley Model From The Mulberry Meadows Comm (2011) * One Of The Best Layouts In The Area, Offering 2052 Sq Ft, 4 Spacious Bdrms & 3 Baths * A Perfect Starter Home For Young Families Looking To Build Equity In A Growing Community * Inside, The Space Feels Bright & Welcoming Thanks To Light-Coloured Laminate On The Main Floor & Lrge Windows Throughout * The Open Concept Kitchen Was Made For Real Life- A Large Island That Becomes The Hub Of The Home, W/ Double Sink, Tons Of Storage & Room To Cook While Still Being Part Of The Conversation * This Home Checks Boxes You Didn't Even Know You Had * Builder Upgrds Incl Garage Access Into The Home, Upgraded Underpadding Throughout & A Half Wall Between The Dining & Fam Rm * Not Many Homes Offer This * Upstairs Offers 4 Spacious Bdrms, 3 Baths & A Full-Size 2nd Flr Laundry Room (No More Lugging Baskets!) * The Primary Bdrm Features 2 Closets & A Beautiful Ensuite W/ Glass Shower & Mosaic Natural Stone Tiles * The Exterior Is Just As Upgraded- Professionally Landscaped With Interlock In Front & Back * Low Maint Yet Still Enough Grass For Kids, Gardeners Or Pets * Outdr Potlights On Timer * Move-In Ready For Summer 2025 * Its The Thoughtful Details That Set It Apart: S/S Appliances, Wainscoting, 2 Natural Stone Feature Walls, Modern Light Fixtures, Ecobee Thermostat (Smartphone Access), Garage Door Opener W/ 2 Remotes, R/I For Central Vac & Venetian Drapes In Bdrms & Ensuite * Don't Miss This Well-Priced, Move-In Ready Home * Future Catholic Elementary School Coming * (id:59911)
Royal Heritage Realty Ltd.
20 Jacob Gingrich Drive
Kitchener, Ontario
Classic European elegance meets - transitional luxury, timeless sophistication in Deer Ridge estates. Boasting over 5300 feet of meticulous living space & exceptional quality. Ability to provide nanny suite accommodations. Perfect family, multigenerational home. Triple car garage. 5 bedrooms 5 baths including 2 full ensuites and a Jack and Jill bath. In-Floor Heating! 10 foot ceilings on the main floor and 9 foot ceilings on the second level. Amazing high-end trendy wood kitchen, & wonderful huge dinette for hosting large parties and family gatherings. Built-in oven/gas stove top. Full South exposure back yard-ideal for rectangular pool! Walk-out to covered porch w/gas line BBQ. Fully finished walk-up basement to garage. Ideal for In-law or older children set-up with bedroom and full bathroom. Lavish finishes throughout including, ALL solid wood doors, an abundance of travertine stone and beautiful, high-end stone surfaces through-out kitchen & all bathrms. Stunning millwork. (id:59911)
RE/MAX Twin City Realty Inc.
1 - 7330 Sunset Place
Grimsby, Ontario
Wow doesn't even start the conversation on this one! Custom designed and custom built, full ICF solid detached bungalow. Elegant , modern, bright. Floor to ceiling tinted windows over look your custom pond. Chefs kitchen, hidden pantry, party sized center island , dining area with a walk out onto your raised covered veranda . Your private primary suite graces one end of the home with a closet Carry Bradshaw would envy. The primary ensuite is simply breathtaking. The other two main level, large bedrooms each with their own 4 piece ensuite sit at the other side of the main level. Office, powder room, living room with fire place ,custom laundry room all add to the ambiance of this main level. The lower level family room is two stories high with a fireplace and heated floors throughout this level, a walk out to your covered patio, with the fifth bathroom all being just a small piece of this huge lower level. This level is all open and above ground giving tins of natural light . The rest is partially finished to include a rough in for a sixth bathroom , a bedroom and a kitchen. A full 3 car garage with multiple access points complete this impressive detached stone home. This home is full height ICF built, super solid & big dollars spent on this one!**Although this is registered as a condo the only condo portion is the private rd with condo fee Maintenance a $93 per month for snow plough and grading. ** Lot size is 1.7 acres (id:59911)
RE/MAX Real Estate Centre Inc.




