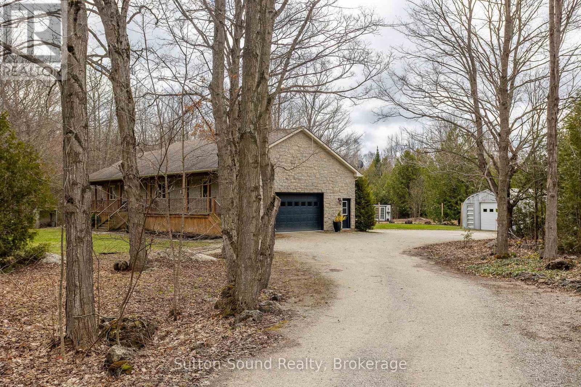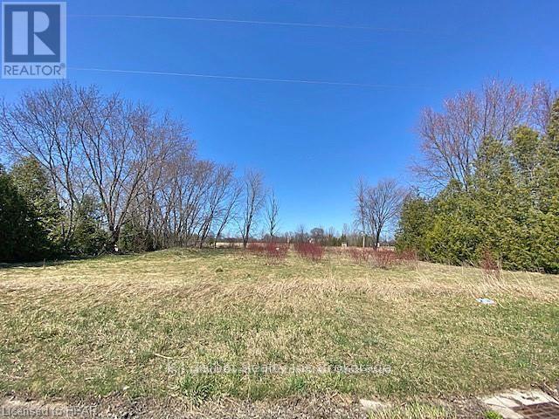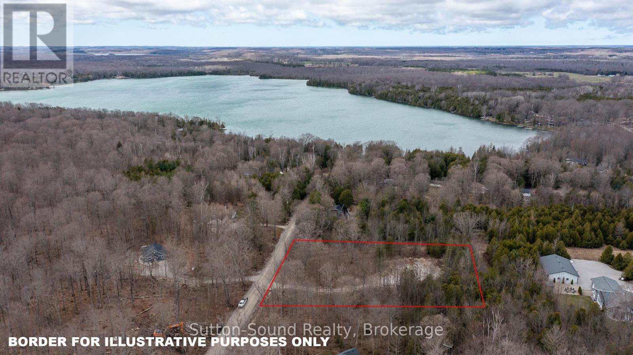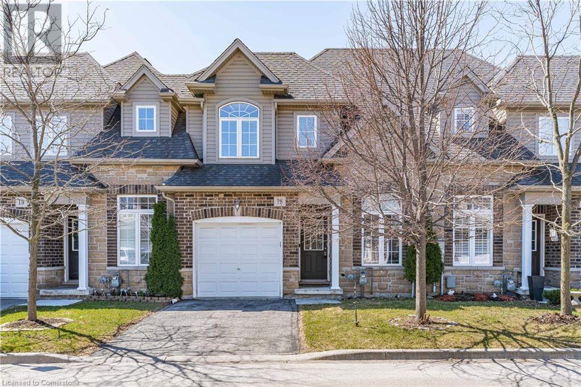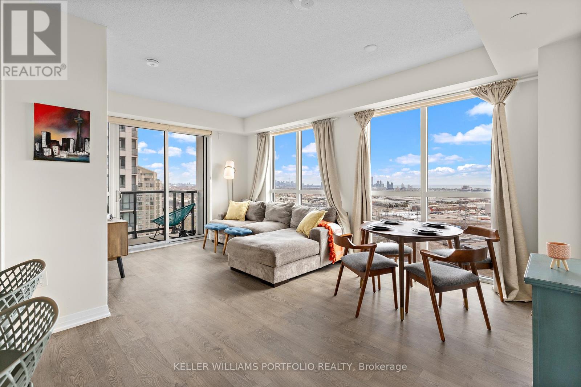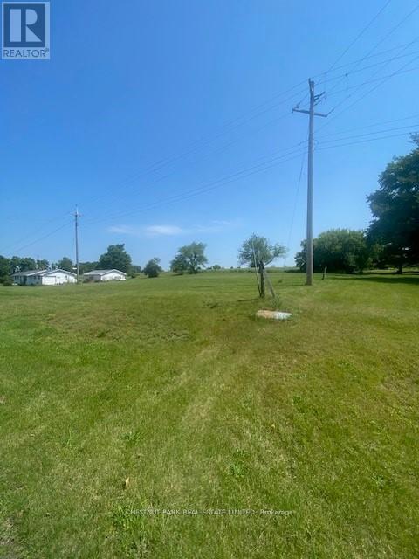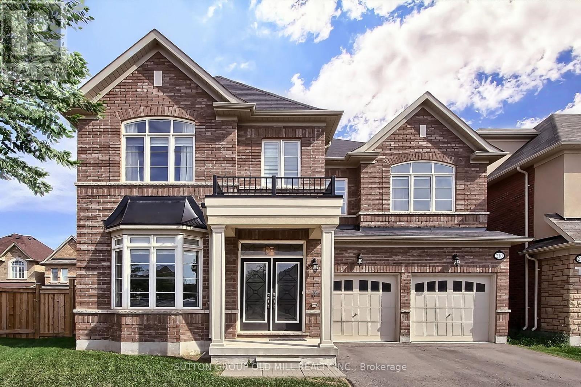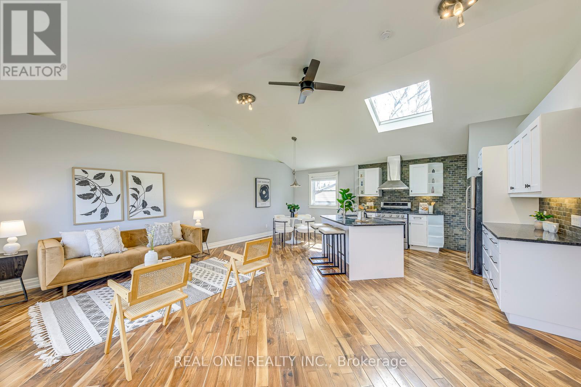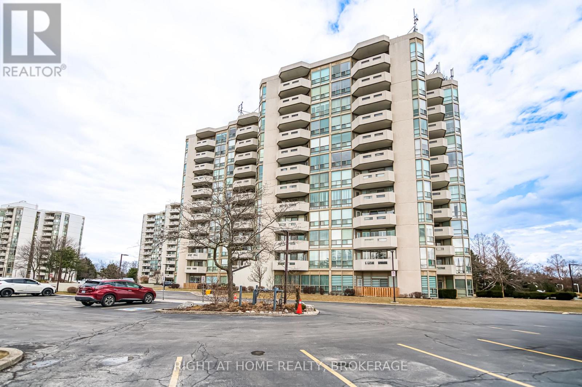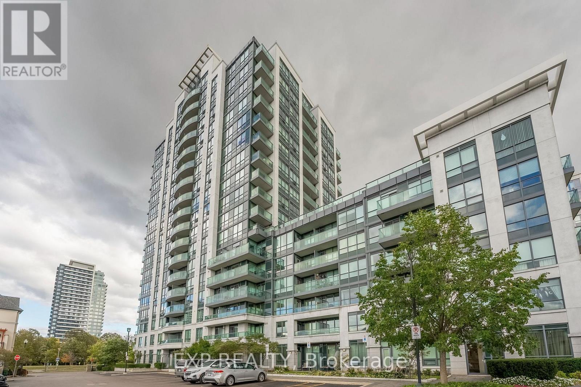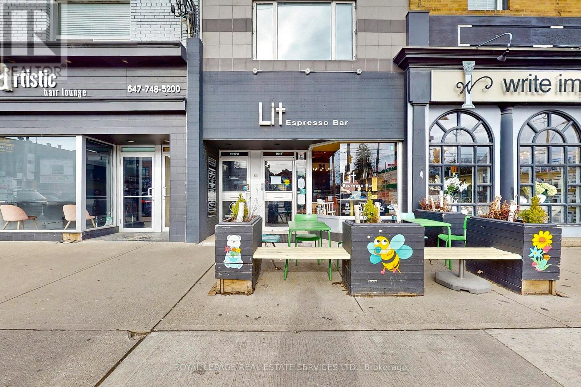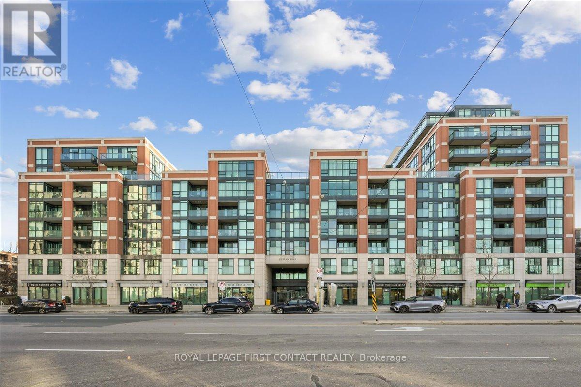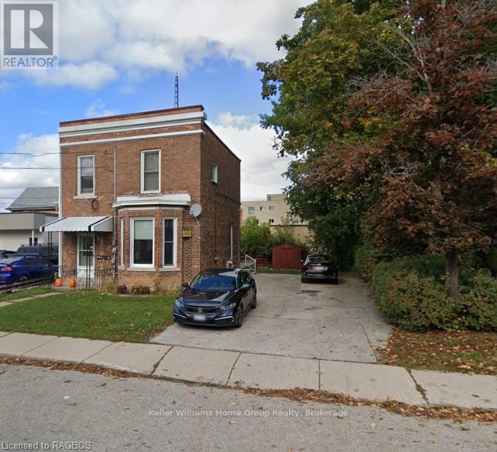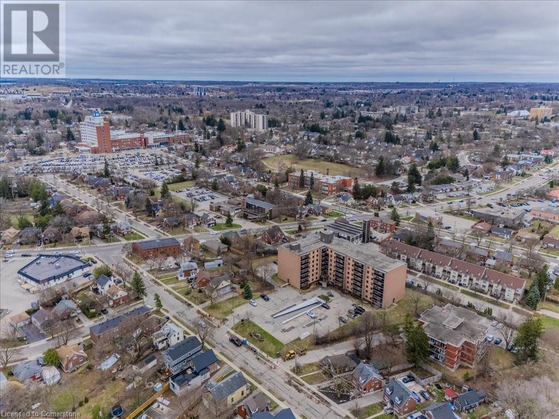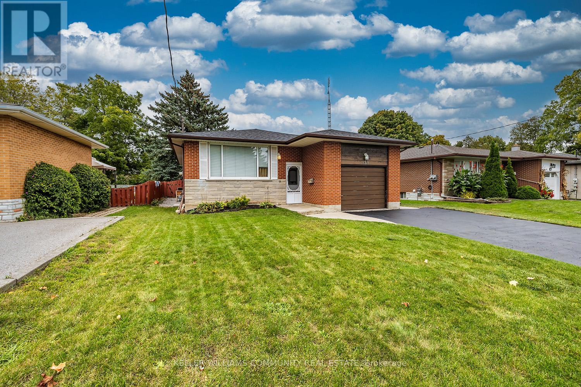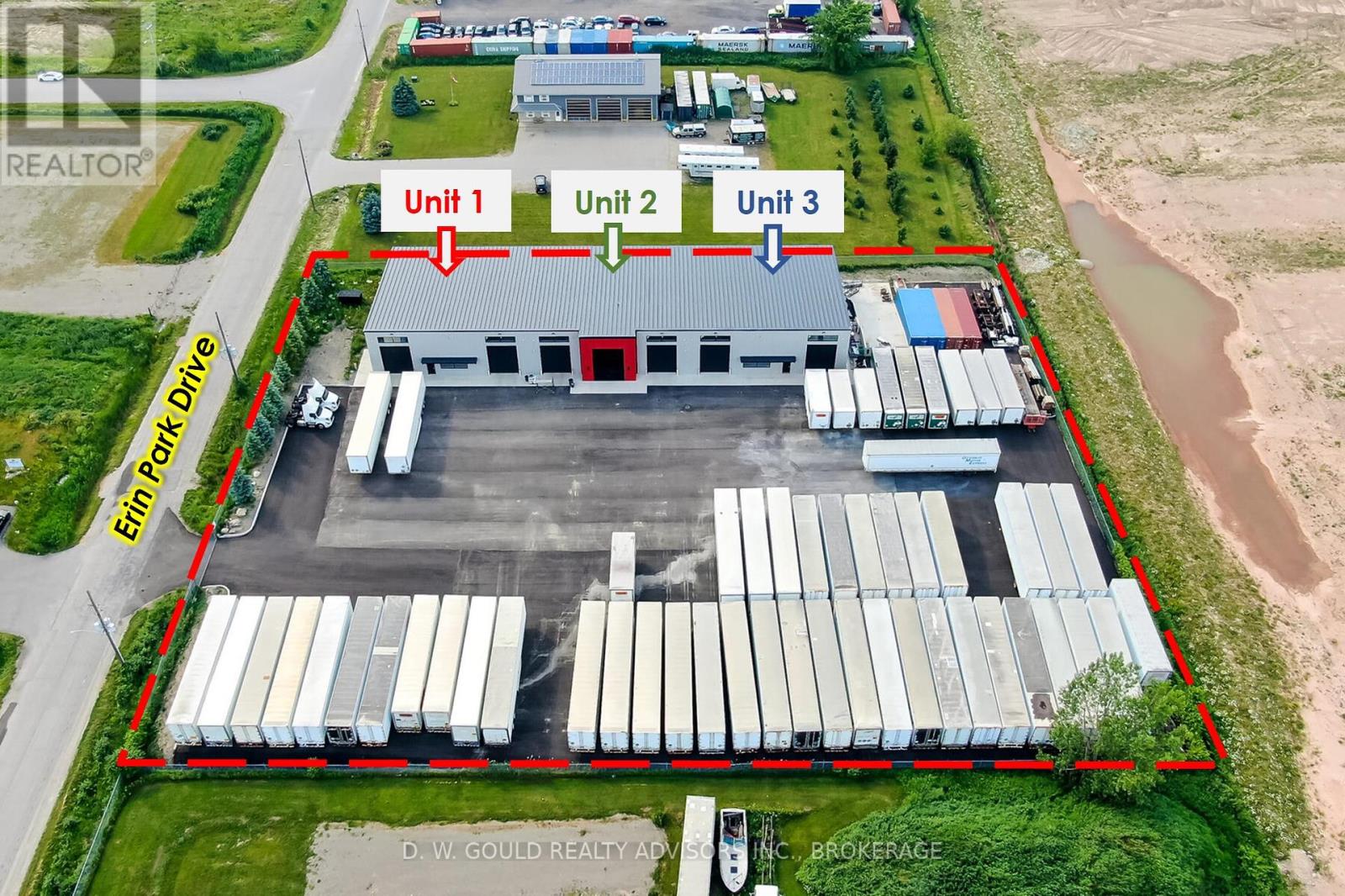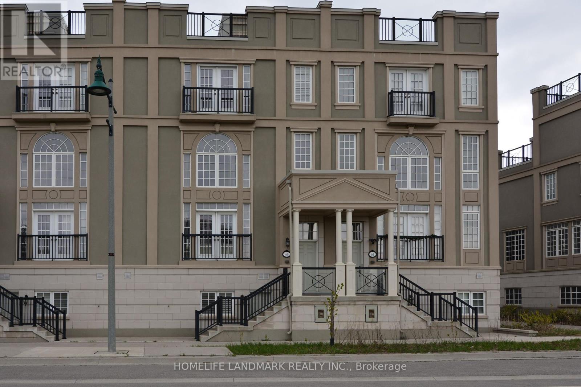1704 - 15 Queens Quay E
Toronto, Ontario
A South West Corner Suite With Breathtaking Unobstructed, Private Water & City Views! As The Sun Rise and Rests Enjoy The Magical Sunup and Sunset, Also The Electrifying City Lights Of Toronto. Entertainers Dream! Original 2 Bedroom Converted To A Custom 1 Bedroom With Approx 300 Square Feet Outdoor Space.! Modern Pedini Kitchen W/Custom Island Finished With White Nano Glass Top! Sleek Integrated Appliances, Custom Pedini Closets! Luxurious Bathroom. This Building Includes State-Of-The-Art Amenities. Easy Access Hwy & Much More! Walk To Union Station, St. Lawrence Market And Financial District. This Suite Is An Luxury Dream Place for Young Gold-Collar Professionals! Must See! (id:59911)
Century 21 Leading Edge Realty Inc.
342468 14 Concession
Georgian Bluffs, Ontario
Welcome to the country! 5-Bedroom, 3-Bathroom Stone Bungalow in Georgian Bluffs - Steps from Francis Lake. Escape to this serene, natural stone bungalow tucked away on 5 private acres. Enjoy the perfect balance of seclusion and convenience, with the lake only steps away and a 10 minute drive into Owen Sound. The home boasts a low-maintenance, natural stone exterior complemented by expansive covered porches both front and back, ideal for relaxing and entertaining. An attached 2-car garage adds convenience, while a detached Quonset hut with concrete floor and hydro offers ample space for storing recreational vehicles or equipment. Inside, the main floor features a spacious, open-concept layout with 3 well-sized bedrooms and 2 full bathrooms. Solid wood doors, trim, and flooring throughout add warmth and character to the home. The fully finished basement is perfect for multi-generational living or generating extra income, with a separate entrance through the garage. It includes 2 additional bedrooms, a 3-piece bathroom, and a fully equipped kitchen, making it an ideal in-law suite or secondary apartment. This property offers the ultimate retreat with proximity to both nature and the water. (id:59911)
Sutton-Sound Realty
Lt3-4 William Street
Ashfield-Colborne-Wawanosh, Ontario
RESIDENTIAL BUILDING LOT in the quiet, peaceful lakeside village of Port Albert. Only a short drive to Goderich or Kincardine. Build your dream home here where fishing, golfing, beaches, breathtaking sunsets and more are all close by. Ideal neighbourhood to raise the family or retire to. Many impressive homes already built in the area. This lot is a great option to build your dream home. (id:59911)
K.j. Talbot Realty Incorporated
127 Big Rock Road
Georgian Bluffs, Ontario
2 Acre Building lot in rural Georgian Bluffs subdivision of executive homes with access to Francis Lake. Ready to go with entrance in, drainage plan completed and building plans available for a 1,980 sq ft bungalow with 2 car garage, or bring your own plans and start building this spring. The Lot is well treed, offering great privacy from the road and neighbours. Enjoy use of the lake year round including boating, fishing, swimming and even ice skating. The snowmobile trail is mere steps away offering further recreational opportunities in this rural setting while being just 10 minutes from Owen Sound. Builder is willing to build to suit if a Buyer desires. (id:59911)
Sutton-Sound Realty
7 Atessa Drive Unit# 18
Hamilton, Ontario
Welcome to this attractive townhome on Hamilton’s Central Mountain, offering the perfect blend of modern comfort and convenience. Built in 2011, this 1431 square foot gem boasts a stylish exterior with a combination of brick, stone, and siding, a single-car garage with inside entry, and a rare bonus surfaced driveway that's not shared with any other unit. Step onto the covered front porch and inside to the spacious foyer. The front multi-purpose room, adorned with an oversized window and transom, currently serves as an office/den but offers flexibility for a formal living room. The open-concept main level is an entertainer's dream, featuring a large living room, a dining room with a tray ceiling and sliding door leading to the spacious rear yard, and a stunning kitchen with stainless steel appliances, granite countertops, modern backsplash, undermount lighting, and a breakfast bar for 4. The convenient main-level powder room is a plus. Hardwood flooring flows throughout the main level, complemented by a wood staircase leading to the upper level. Upstairs, the primary retreat awaits with a walk-in closet and a luxurious 3-piece ensuite featuring an oversized glass shower. Two additional large bedrooms, bedroom-level laundry, and a well-appointed 4-piece bathroom complete the upper level. An unspoiled basement awaits your finishing touches - plenty of potential. Fully-fenced rear yard with bonus exterior door leading directly into the garage. Nestled in a small, well-managed complex, enjoy easy access to major transportation routes, public transit, shopping, parks, and schools. With a reasonable monthly fee of $180.04 covering private road maintenance, snow removal, and landscaping of common areas, this home offers worry-free living. Updated water heater (2024) included in the sale. (id:59911)
Royal LePage State Realty
1902 - 50 Thomas Riley Road
Toronto, Ontario
Tantalizing Thomas Riley! Swagger meets Sophistication, Function & Flow. Kick off your shoes in the foyer of Suite 1902 as it seamlessly combines comfort & style, with panoramic views of the city, lake, & beyond. Soaked in sunlight through floor-to-ceiling southeast-facing windows, wrapped in warmth, this residence features motorized light-filtering shades, chef-inspired kitchen w/ quartz countertops, designer soft-close cabinetry, new appliances, under-cabinet lighting, and a glass backsplash with a stylish dining bar, ensuring efficient meal prep & execution. Try not to gloat while guests enjoy open-concept living & dining that extends to a private balcony showcasing the exquisite skyline. Retreat to a serene primary bedroom w/ dreamy vistas, Ensuite Bathroom, while guests enjoy comfort in a spacious second bedroom or the soaker tub in the spa-like additional bathroom. Pinnacle at Cypress Etobicoke pampers residents w/ Warm Modern common area aesthetics & friendly staff. Exceptional amenities are in no shortage: 24hr concierge, sprawling rooftop terrace w/ padded kids play area, BBQ's, indoor party and dining rooms, an artists' workspace, co-working hub, theatre/party room & bike lockers. Bright well equipped gym, yoga studio, kids' playroom, ample visitor parking w/ internet access throughout the building & in suite private internet and cable included in the Maintenance fees. Of course owning your own parking and locker gives you piece of mind and ensures a smart investment. Located in vibrant Six Points area, w/ a walk score of 88 and transit score of 93, Kipling Terminal offers a plethora of transit options for all destinations throughout the city. Easy access to as much shopping, groceries, dinning & services you will ever require. W/ much anticipated opening of new parks & green spaces, access to top schools, major highways, Eclectic & Prestigious neighbourhoods & much much more, this is living in the heart of Bountiful Islington City Centre. Welcome home! (id:59911)
Keller Williams Portfolio Realty
39 Grosvenor Drive
Belleville, Ontario
This remarkable home offers 3395 square feet of elegant living space, boasting 4 bedrooms and 4 bathrooms. The main level features exquisite hardwood flooring with decorative inlays. The grand entryway has a welcoming feel. The sunken family room, adorned with floor-to-ceiling windows, gas fireplace/built-ins and garden doors opening to an exterior patio providing a bright and inviting space. Two gas fireplaces add warmth and charm to both the family room and primary bedroom. The main level primary bedroom is a luxurious retreat, show casing a coffered ceiling, fireplace and a large en-suite bathroom and walk-in closet. there is a convenient main level laundry and 2 piece bathroom. Upstairs, three additional bedrooms with 1 bedroom featuring a 3 piece en-suite, walk-in closet, offering comfort and privacy for family or guests. The heart of the home is a massive, timeless white kitchen, perfect for culinary enthusiasts. Separate Dining room and living room offer additional space to entertain. Outside, the modern stamped concrete driveway and rear patio enhance the property's curb appeal and provide ample space of outdoor entertaining. This exceptional home seamlessly blends classic elegance with modern amenities creating an unparalleled living experience. (id:59911)
Royal LePage Proalliance Realty
1509 County Rd 10
Prince Edward County, Ontario
Located in the charming hamlet of Cherry Valley, this level cleared1/2 acre vacant lot offers an exceptional opportunity to build your dream home. Nestled in a quiet, residential area just minutes from the famed Sandbanks, this property allows for convenient access to all the amenities The County has to offer. (id:59911)
Chestnut Park Real Estate Limited
14 Caleb Crescent
Quinte West, Ontario
Welcome to this beautifully maintained bungalow, nestled in a sought-after newer subdivision in Frankford. Ideally located close to all amenities, walking trails, and a nearby playground park, this home offers the perfect blend of comfort and convenience. The main level features a bright open-concept layout, seamlessly connecting the kitchen, dining, and living areas with the living room opening to three large panel windows with one being a patio door that leads to a partially covered back deck, perfect for relaxing or entertaining. The main floor offers two bedrooms, including a spacious primary suite with a walk-in closet and a 3-piece ensuite, along with an additional full bathroom and a generous front entrance foyer. The fully finished lower level expands your living space with a large rec room warmed by an electric fireplace, a convenient bonus kitchenette with sink and fridge, ideal for multigenerational living (in-law suite capability) plus two more bedrooms and another full 4-piece bathroom. The home also includes a fully drywalled double car garage, completing this exceptional package. Bell FIBE high-speed internet connected to this home and is ready to be activated/set up with the next owner. Only 10 minutes to Hwy 401, 15 minutes to CFB Trenton, 15 minutes to Belleville's Quinte Mall and walking distance to downtown Frankford. Enjoy outdoor recreation with the Trent River trail path, beach, splash pad, and more, only steps away. Situated in a sought-after subdivision known for its welcoming community of families, professionals, and retirees, this beautiful home offers modern updates, thoughtful design, and a prime location. (id:59911)
Royal LePage Proalliance Realty
210 Jessie Caverhill Pas
Oakville, Ontario
Welcome to the Home of your Dreams, where design flaunts an atmosphere of elegance and sophistication. Convenient open concept floor plan. Bright and airy! Enjoy the epitome of luxury living in this smooth 9 foot ceiling home, with custom plaster crown molding and dark engineering hardwood floors flowing throughout the entire space. Nestled in Oakvilles most sought-after neighborhood, The Preserves, this stunning home offers a great blend of tranquility and convenience, with easy access to parks, schools, major highways and all amenities of Oakville. This home features 4 Sunlit large spacious bedrooms and 4 bathrooms plus open concept second floor common space good for exercise or yoga. Master bedroom has a HUGE walk-in closet and spa-inspired 5pc ensuite with a large walk-in shower. Upgraded kitchen Cabinetry, Quartz Countertops, Porcelain Tiles, Pot Lights & Designer Light Fixtures! The basement is accessible from 2 entrances (through the mudroom and through the main hallway) both located on the main floor. The generously sized backyard flowing into the spacious side yard, creates the perfect outdoor setting for entertaining guests and enjoying the serene ambiance of what could be your new home. (id:59911)
Sutton Group Old Mill Realty Inc.
5452 Croydon Road
Burlington, Ontario
5 Elite Picks! Here Are 5 Reasons To Make This Home Your Own: 1. Delightful 3+1 Bedroom & 2 Bath Bungalow with Entertainer's Delight Open Concept Kitchen & Living/Dining Area with Vaulted Ceiling & Gleaming Acacia Hardwood Flooring. 2. Spacious Kitchen Boasting Skylight, Updated Cabinet Doors & Hardware ('25), Updated Centre Island/Breakfast Bar ('25), Granite Countertops & Stainless Steel Appliances. 3. 3 Main Level Bedrooms with Gleaming Acacia Hardwood Flooring & Classy Updated 4pc Main Bath with Skylight Completes the Main Level. 4. Separate Entrance to Finished Lower Level with New Laminate Flooring ('25) Boasting Bright & Spacious Rec Room & Office Area, Large Laundry Room & Good-Sized 4th Bedroom with Full 3pc Bath. 5. Private Fenced Yard (New Fence '24) with Mature Trees, Patio Area, Natural Gas BBQ Hook-up & Ample Space for Play, Gardening and/or Entertaining! All This & More! New Heat Pump '24, Updated Shingles on Detached Garage '24, New Kitchen Faucet '23, New Dishwasher & Dryer '22, New Stove '21. Detached 2 Car Garage Plus Large Driveway. Freshly Painted ('25) & Move in Ready! Fabulous Location within Walking Distance to Schools, Parks & Trails, Shopping & Amenities AND to the Lake & Burloak Waterfront Park! (id:59911)
Real One Realty Inc.
1004 - 5070 Pinedale Avenue
Burlington, Ontario
Beautiful and Spacious suite located in sought after Pinedale Estates. Enjoy your morning coffee on your own private balcony with gorgeous Lake Ontario and Niagara Escarpment views. Inside you will find a large space with an updated kitchen, an oversized living room dining room area, in-suite laundry, a generous sized primary bedroom with separate balcony access, double closets and an updated ensuite. There is even an additional bonus 2 piece bathroom. This Unit comes with an owned underground parking space and large locker unit. Many other updates include hardwood flooring, owned hot water heater and fresh paint. Pinedale Estates has amazing amenities including an indoor pool, sauna, jacuzzi hot tub, exercise rooms, billiard room, indoor driving range, library, party room, outdoor community space with BBQ's, pay per use electric vehicle charging stations, bike storage and plenty of visitor parking! Located right next door to Appleby Village Shopping Centre, containing a Fortino's, LCBO, Beer Store and a Home Hardware amongst others, this prime location is ideal. All this with a very low condo fee of $575, Close to Appleby GO and the QEW makes this great for commuters.This property has everything to offer! (id:59911)
Right At Home Realty
Lower - 20 Prosperity Way
East Gwillimbury, Ontario
Immaculate Bright New 2 Bedroom, Walk-Out Basement Apartment,W/Separate Entrance From Backyard, 9' Ceiling. Spacious Open Concept Luxury Living Space. Exclusive Laundry, 2 Large 4 Pc Bath Shower, 2 Great Size Bedrooms, 1 Parking Spot. Desirable Community. Just Minutes To All Amenities Such As The Go Station, Hwy 404, Upper Canada Mall, Schools And Costco. This Incredible Apartment Is Waiting To Enjoy. New Immigrants Welcome (id:59911)
RE/MAX One Realty
105 - 20 North Park Road
Vaughan, Ontario
Luxurious Corner End Unit Featuring 2 Bedrooms and 2 Full Bathrooms. Boasting 9-Foot Ceilings, This Home Offers New Stainless Steel Appliances and Beautiful Granite Countertops, Complete with a Breakfast Bar. Split Bedroom Layout Ensures Maximum Privacy and Comfort With Built-In Additional Closets. The Spacious Combined Living and Dining Area Ideal for Hosting Gatherings and Social Events. Step Out Onto Your Own Private Terrace to Enjoy Outdoor Relaxation. Gorgeous New Laminate Flooring Throughout. Superb Location, With Easy Access to TTC, Schools, and an Array of Restaurants. Walk To Splash Pad Park, Disera Shopping Village, Promenade Mall, and Walmart. Close To Bathurst, Hwy 7 & 407. Great Amenities: Indoor Pool, Sauna, Gym, Rec Room! (id:59911)
Exp Realty
1517 Bayview Avenue
Toronto, Ontario
Have you ever dreamed of owning and running your own cafe? Clocking in at 7am and locking up by 5pm? Working remotely while you sip coffee to the smell of baked goods? Well, heres your chance to own one of Torontos most respected independent cafés in the heart of Leaside. Closing in on 10 years at this location, Lit Espresso Bar is a beloved local staple with the vibe of a boutique café and the systems of a franchise minus the royalty fees. Known for its exceptional coffee, in-house roasted beans, and loyal clientele, this café rivals the strongest chains in the city. Strategically located on Bayview Aves bustling retail corridor, the café enjoys steady foot traffic, high sales volume, and a strong NOI that easily covers the owners salary. With 3 years remaining on the lease plus a 5-year renewal option, the business offers security, profitability, and room to grow. Whether you're a hands-on operator or looking to expand your portfolio, Lit comes with built-in goodwill, brand recognition, and potential to scale across the city. Seller is offering full training for a seamless transition. Please do not go direct or speak to staff. (id:59911)
Royal LePage Real Estate Services Ltd.
405 - 525 Wilson Avenue
Toronto, Ontario
Stunning 1-Bedroom + Den Condo in the Heart of North York Prime Location! Welcome to this beautiful 1-bedroom plus den condo, perfectly situated in the vibrant and sought-after North York area of Toronto. This modern and spacious unit offers the perfect balance of comfort, convenience, and style, ideal for professionals, young couples, or anyone looking to experience the best of urban living. Key Features:1 Bedroom + Den: Enjoy an open-concept layout with ample living space, including a large den perfect for a home office, study, or guest room. Modern Kitchen: Fully equipped with stainless steel appliances, sleek cabinetry, and granite countertops perfect for cooking and entertaining. Bright & Spacious Living Area: Large windows allow natural light to flood the living room, providing a warm and inviting atmosphere. Private Balcony: Step outside to your own balcony with stunning views of the city, ideal for relaxing after a busy day. Building Amenities: 24/7 Concierge Service, Fully Equipped Fitness Center, Indoor Pool, Party Room & Lounge Area. (id:59911)
Royal LePage First Contact Realty
224 7th Street E
Owen Sound, Ontario
GREAT MONEY MAKER AND A SOLID BUILDING !! Legal Duplex! Live in the bottom and rent the top! TURN KEY - Perfect opportunity for a 1st time homebuyer to have the rental income help with the mortgage payments OR a perfect addition to any investment portfolio. Lower level offers an open concept Living room/ dining room/ kitchen combo with over 9 foot ceilings and a large bedroom. Upper unit has 2 large bedrooms and a living room that could be used as a 3rd bedroom. Gleaming hardwood floors throughout. This legal duplex is neat as a pin with many recent updates including roof (2011), Plumbing and Wiring (2000) and freshly painted throughout. Both units have laundry facilities. Lower level (Vacant) has access to basement which has living space and/ or storage. Well maintained building with lots of natural light in both units! Flexible closing available. Parking for 4 vehicles! Upstairs Tenants (great tenants) would like to stay if possible. Upper tenant on one year lease until Dec 31st 2025. Could easily be converted to a single family home of an extended family home. Please allow 24 hours notice for showings to notify tenant. Upper 2 bedroom unit is rented for $1600 / month inclusive. Lower 1 bedroom unit is vacant (did rent for $1640/ month incl.) Great tenant - no Tenant Disputes. Tenant always pay on time! (id:59911)
Keller Williams Home Group Realty
29 West Avenue Unit# 204
Kitchener, Ontario
Welcome to Chelsea Estates – an ideal opportunity for first-time buyers, investors, or those looking to downsize without compromise. This well-maintained, carpet-free 2-bedroom, 1-bathroom unit offers comfortable, low-maintenance living in a secure and established building. Enjoy your own private balcony, perfect for quiet mornings or evening relaxation, plus the convenience of an exclusive-use underground parking spot. The functional layout makes it move-in ready, while the location makes it a smart long-term investment. Within walking distance of the downtown core, Victoria Park, transit, grocery stores, and everyday amenities, you'll love the walkability and lifestyle this property offers. Whether you're settling in, starting out, or building your portfolio – Chelsea Estates delivers on value and location. (id:59911)
Royal LePage Wolle Realty
159 Scugog Street
Clarington, Ontario
Welcome to this cozy bungalow located in the heart of Bowmanville, just steps away from downtown shops, restaurants, and all the amenities you need! Situated on a convenient bus route, this home combines character, location, and the added bonus of a fully renovated basement in-law suite. The main floor features a classic layout with a spacious Living room, cozy Kitchen, and three bright Bedrooms, ready for your personal touch. The true gem of this home is the fully renovated in-law suite in the basement, complete with a separate entrance for privacy and flexibility. This updated suite boasts a comfortable Bedroom, a modern Bathroom, and a stylish Living area with a Kitchenette, making it ideal for extended family, guests, or rental potential. Enjoy the vibrant Bowmanville community right outside your door, with convenient access to local dining, shopping, and entertainment options. This property offers versatility and value in a fantastic location, don't miss your chance to make it yours! (id:59911)
Keller Williams Community Real Estate
8 Erin Park Drive
Erin, Ontario
+/- 15,387 Sf New Multi-Unit Industrial/Commercial Building.(Divisible To 2 X 4,900 Sf Plus 1 X 5,587 Sf ). Fully Leased to multi-national long-term. Other Sizes Possible. Parking Area Available (Fenced and now fully paved). 5% Office Build Out. 15'10" X 13'10" Drive-In Doors. Clear Height Varies From 17'4" To Over 20'. Easy Access To Hwy 124. New taxes Include some valuation for the building TBV. VTB available. **EXTRAS** Please Review Available Marketing Materials Before Booking A Showing. Please Do Not Walk The Property Without An Appointment. (id:59911)
D. W. Gould Realty Advisors Inc.
118 - 410 King Street W
Kitchener, Ontario
Step into homeownership at the iconic Kaufman Lofts! This stylish 1-bedroom, 1-bath condo is perfect for first-time buyers looking for a unique space in the heart of downtown Kitchener. Located on the ground floor, this 610 sq ft unit features high ceilings, upgraded laminate flooring, a cozy fireplace accent wall, and motorized blinds for added comfort. You'll also love the convenience of in-suite laundry and a dedicated surface parking spot. Live steps from Google, Communitech, cafés, restaurants, the LRT, and GO Station, making it easy to get around without a car. Originally a historic factory, this beautifully converted building offers character you won't find in newer builds. Enjoy building amenities like a rooftop terrace with city views, a party room, and secure bike storage. The building is Pet-friendly, and your condo fee covers all utilities except hydro! (id:59911)
Housesigma Inc.
174 Farooq Boulevard
Vaughan, Ontario
Welcome to this beautifully upgraded townhome, part of the exclusive Renaissance Collection by Primont. Located in a highly desirable neighborhoods, this elegant residence offers a perfect blend of modern design, everyday functionality, and timeless comfort. Inside, you'll find rich hardwood floors throughout, soaring 9-foot ceilings on the main floor, and a dedicated office space ideal for working or studying from home. The gourmet kitchen features premium finishes, a sleek open layout, and seamless flow into the spacious dining and living areas. Step out onto the private wooden deck perfect for hosting or simply enjoying a quiet evening outdoors. Abundant natural light floods every corner of the home, enhancing its warm and inviting feel. The upper level is thoughtfully designed with a convenient laundry room and generously sized bedrooms that provide both comfort and practicality. A rare opportunity to own a turnkey home in one of the most established and sought-after communities this is modern living at its finest. (id:59911)
Homelife/bayview Realty Inc.
63 Rouge Valley Drive W
Markham, Ontario
Downtown Markham Premium Lot, Rarely Found Luxury, Upscale Freehold Townhome, Facing Pond and Green Space with Spectacular Views. Approx 3532 sq ft Living Space with Beautiful Soaring 19 ft Ceiling and Large Window in Living Room as well as Fireplace. Open Concept, Bright and Spacious, One of the Best and Largest Lot. Dining Room has a Custom Cabinet with Coffee Bar Area and Wine Cooler. Family Size Kithchen has Gas Stove, Upgraded Appliance, Stone Counter Top and French Doors. 10 Ft Ceiling in Dinning, 9ft Ceiling thru out, with Hardward Floor, 3 Large Terrances to Relax, Garden and Entertain. Bigger, Upgraded Elevator has Service to All Levels. 3rd Floor Master Equipped with 6 Pcs Ensuite Featuring Jacuzzi, Bidet, Shower, Electric Fireplace, Double Sink, Looking over Rouge Valley as well as a Large Walk-in Closet. Retractable Sliding Screen Door in Master Room and Kitchen. Separate Basement Entrance with 9ft Ceiling and Built in Home Theater Speaker, Great for Family Room. Access 2 Car Garage with Storage from Basement. Minutes to all Amenities: Transit, VIVA Bus, Go, Highway 7, DVP, York U, Cinema, Supermarket, Restrauant, YMCA, etc. Come and See Yourself, Show with Confidence. (id:59911)
Homelife Landmark Realty Inc.
Basement - 24 Highvale Road
Toronto, Ontario
Be the first to live in this brand new, never-before-occupied 2-bedroom basement apartment with a private separate entrance. Flooded with natural sunlight, this unit features a bright open-concept layout, 8-foot ceilings, large windows, and sleek pot lights throughout. Enjoy a modern kitchen complete with stainless steel appliances, quartz countertops, and a matching quartz backsplash. Both bedrooms offer custom closets, and theres a spacious storage closet for added convenience. The functional 3-piece washroom includes a private ensuite washer and dryer. Located in a quiet, safe neighbourhood with easy access to public transit, shops, parks, and trails. Just a short walk to Warden Subway Station and quick access to the DVP & 401. Stylish, spacious, and thoughtfully designed this is basement living at its best! **All inclusive lease! Included: water, heat, AC, hydro & high speed internet.** (id:59911)
RE/MAX Ultimate Realty Inc.

