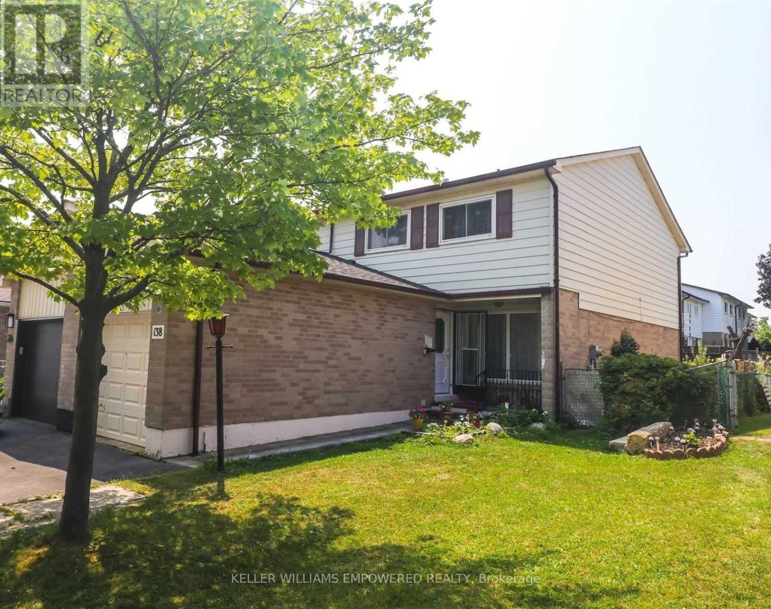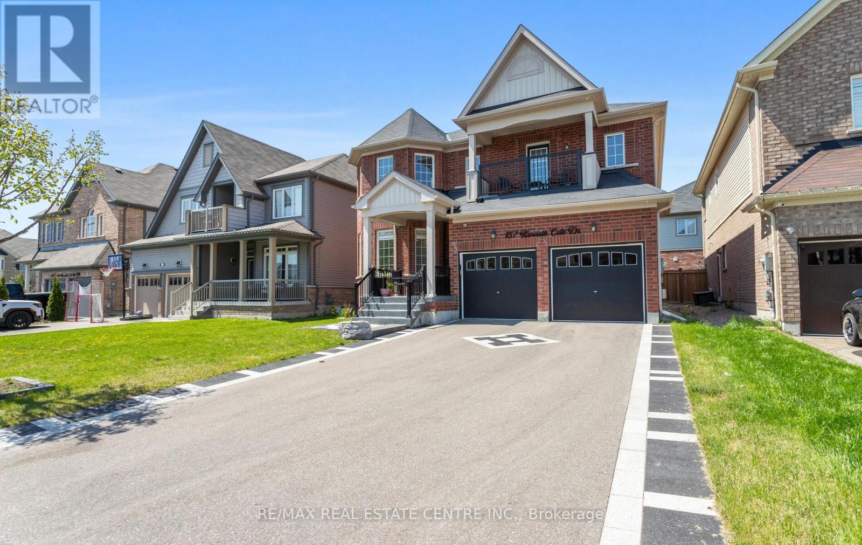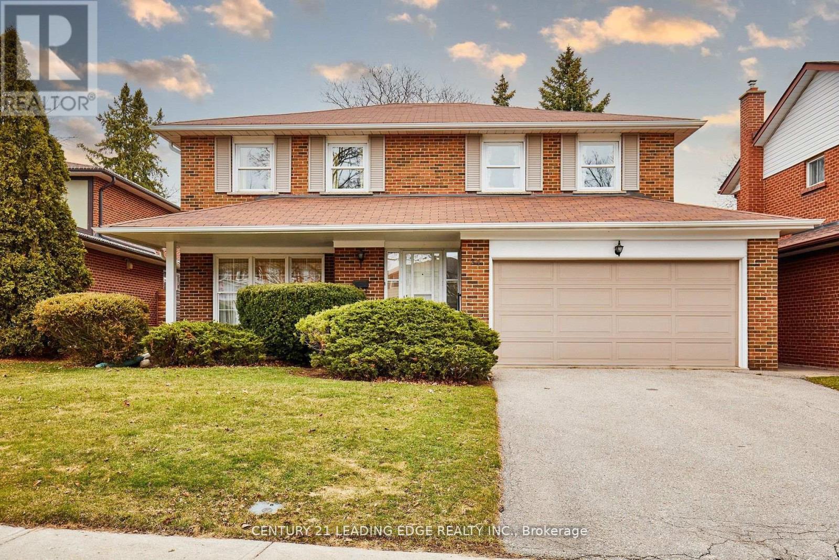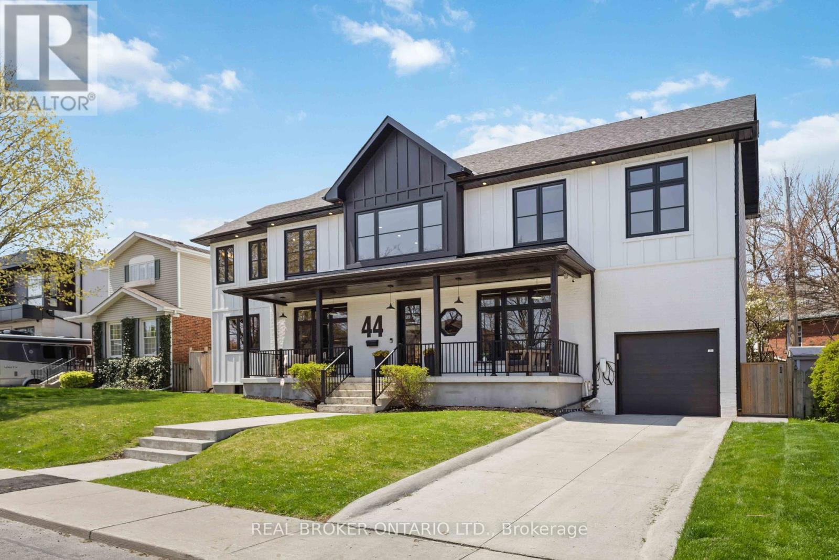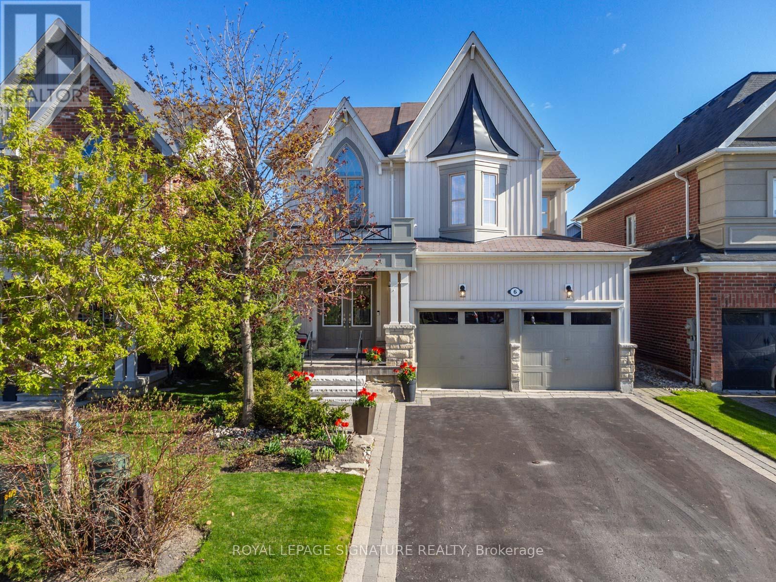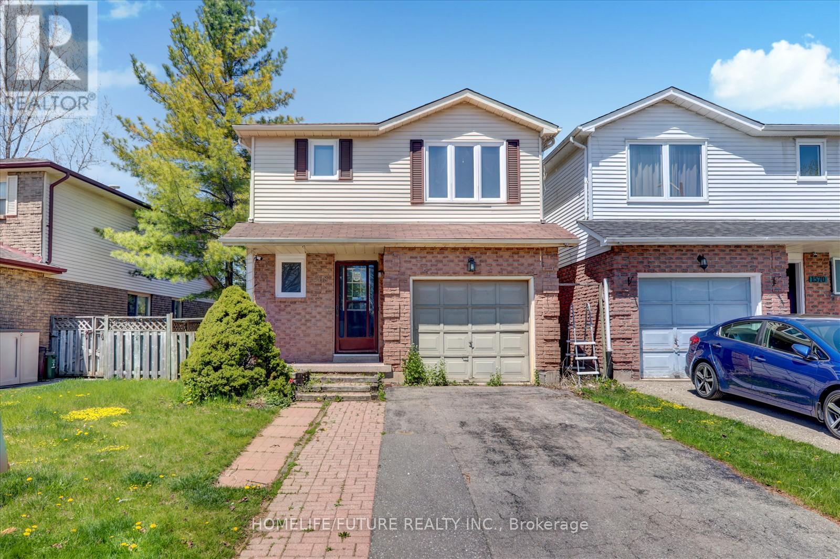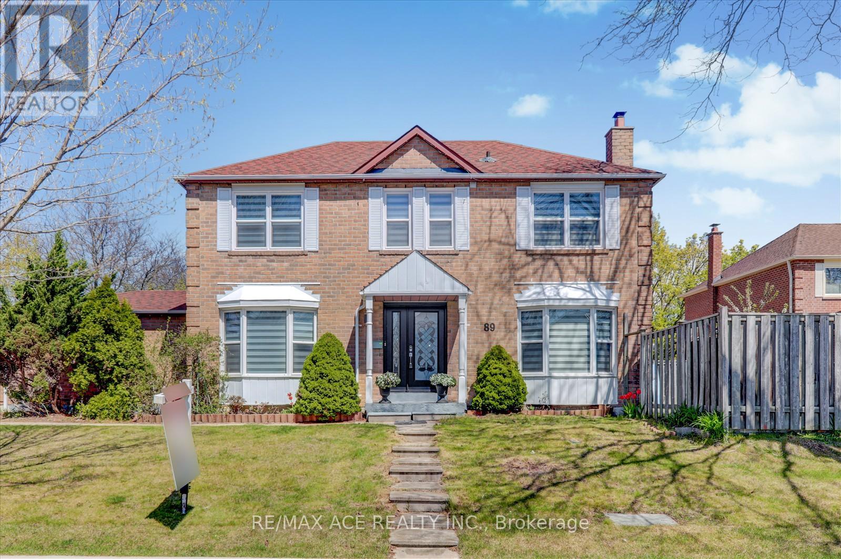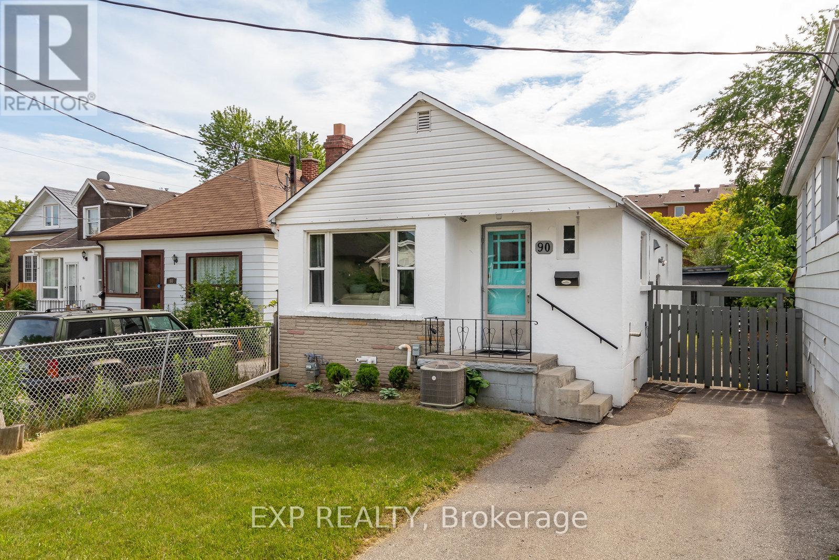17 Gallimere Court
Whitby, Ontario
**FREEHOLD - NO POTL FEES!** Welcome to 17 Gallimere Crt - a charming 3 bed, 3 bath freehold townhome nestled in the highly sought-after Whitby Blue Grass Meadows community. Perfect for first-time buyers and young families, this modern home offers a functional layout, open concept main floor and a recently finished basement. The bright & inviting kitchen features a sleek backsplash, S/S appliances, and overlooks a cozy living area with a gas fireplace ideal for entertaining or relaxing with family. The combined dining area walks out to a south facing backyard patio, thats fully fenced in and has a custom-built shed. Convenient powder room & garage access on main level. Upstairs, the primary bedroom includes a huge w/i closet and a beautifully finished 3PC ensuite. The other 2 good-sized bedrooms share a 4PC bath overlooking the backyard. Downstairs you'll find a newly finished basement for added living space; great as an office, gym or family room. Laundry Rm with sink & storage. Located just minutes from shopping, movie theatres, parks, top-rated schools - Don't miss your opportunity to own this move-in ready gem! Nearby public transit, 401hwy & Whitby GO. (id:59911)
Royal LePage Signature Realty
14 Coomer Crescent
Ajax, Ontario
Welcome to 14 Coomer Crescent, a beautiful home nestled in the heart of Ajax on a Premium Lot 39.98 x 175.09 Feet. Attached double garage and no sidewalk driveway offering 6 total parking spaces, perfect for extra vehicles or guests.This spacious 4+1 bedroom, 4-bathroom home is designed for effortless entertaining, offering beautiful spaces to gather, grow, and create lasting memories. Step into a custom-designed chefs kitchen by Janet Designs, featuring premium finishes.The kitchen includes a microwave drawer, bar fridge, dual sinks, under-cabinet lighting, tongue & groove cabinetry, 4 deep pot drawers and so much more. The heart of the home features a stunning quartz counter stretching nearly 10 feet, ideal for entertaining or family gatherings.The finished basement features a bedroom, bathroom, open entertainment areas, and a home theatre setup complete with movie projection and screen! Offering flexibility for entertaining or multigenerational living.This home includes a saltwater above-ground pool and a hot tub for creating your own private backyard retreat.Location is key! Walking distance to parks, schools, playgrounds, the library, restaurants, Costco, places of worship, and only minutes to major highways for easy commuting. Thoughtfully designed and beautifully finished, this home won't disappoint! (id:59911)
Royal LePage Connect Realty
138 Horseley Hill Drive
Toronto, Ontario
Welcome to this spacious 4-bedroom freehold end-unit townhouse at 138 Horseley Hill Dr, located in a family-friendly neighbourhood of Scarborough. This well-maintained home features laminate flooring throughout, an open-concept layout, and a finished basement with a cozy fireplace and bathroom, perfect for additional living space, a recreation area, or even a home office. The dining room leads to a walk-out to the private, fenced backyard, ideal for relaxing, gardening, or hosting.The end-unit layout provides extra natural light and added privacy, while the spacious bedrooms offer comfort for growing families. Enjoy peace of mind with ample storage, a functional kitchen layout, and well-sized principal rooms. Conveniently located close to shopping, restaurants, parks, trails, schools, TTC, and just minutes away from major highways, this home combines comfort and accessibility. A fantastic opportunity for families, first-time buyers, or investors. (id:59911)
Keller Williams Empowered Realty
157 Kenneth Cole Drive
Clarington, Ontario
Stunning 4-Bedroom Family Home in Sought-After Bowmanville! Welcome to 157 Kenneth Cole Drive, a beautifully upgraded home offering the perfect blend of style, space, and comfort in one of Bowmanville's most desirable neighbourhoods. This spacious home features 4 bedrooms, including a luxurious primary suite with a 6-piece ensuite featuring quartz counters, double sinks, a soaker tub, and a glass shower. The second bedroom includes a 4-piece ensuite, while bedrooms 3 & 4 share a Jack & Jill bath ideal for family living. One bedroom also features a walk-out to a private balcony. The main floor offers a bright, functional layout with separate living, dining, and family rooms. Coffered ceilings in the living and dining room, and a dedicated home office, add to the charm and functionality of the home. The modern kitchen includes extended cabinetry, quartz countertops, a built-in microwave, and opens to a breakfast area with walk-out to the backyard. Step outside to a thoughtfully designed outdoor space featuring a custom-built gazebo with a durable metal roof, perfect for year-round entertaining. Gazebo sits on a beautiful stone patio overlooking the flower beds, a stained wood fence, and a convenient storage shed. Elegant stained oak stairs with steel finish pickets lead to a second-floor laundry room. The finished basement is an entertainer's dream with pot lights, an electric fireplace, a workspace, and a sleek wet bar with quartz counters, black cabinets, and tile backsplash. Full bathroom in basement boasts a sleek glass-enclosed shower and a luxurious rainfall showerhead. A contemporary vanity with quartz counter, elegant cabinetry, and an illuminated mirror adds style and functionality. Additional upgrades include stylish exterior pot lights, epoxy-coated front steps, stone-curbed driveway, and an epoxy-finished garage floor. No sidewalk. Close to Hwy 401/407, GO Transit, top-rated schools, parks, shopping, and more this is the perfect place to call home! (id:59911)
RE/MAX Real Estate Centre Inc.
4830 Old Brock Road
Pickering, Ontario
The charm of country living just 15 minutes from the city awaits you. 4830 Old Brock Road offers the perfect balance, serenity, and space without sacrificing modern conveniences. Enjoy the best of both worlds with top-rated schools, shopping, and dining just a short drive away. Picture yourself sipping morning coffee as the mist rises over the landscape, or unwinding in the evening with breathtaking sunset views from your deck. This home sits on a beautifully landscaped 114 x 333 ft. lot, providing a peaceful retreat with ample space to entertain. The expansive kitchen is a chefs dream, featuring high-end stainless steel appliances, generous cabinetry, and a spacious island, ideal for hosting or enjoying family meals. Its open-concept layout creates a warm and inviting atmosphere, making cooking and socializing effortless. The spacious deck presents an excellent opportunity to upgrade into a full outdoor kitchen, creating the ultimate space for entertaining. Meanwhile, the basement is primed for transformation into an in-law suite or rental unit, with well-positioned plumbing and electrical already in place. The sunroom and bathroom were newly remodeled in July 2024, featuring a modern 3-piece bath with a standing shower, perfect for freshening up before a dip in your heated swimming pool. Your backyard oasis also includes mature pear and apple trees, offering a tranquil escape surrounded by nature. In the winter, your backyard turns into a seasonal paradise, with rolling hills for tobogganing and enough space to create your own ice rink. Nestled at the end of a quiet dead-end street, this property provides safety and peace of mind, allowing children to play freely without traffic concerns. If you've been dreaming of a home that offers tranquility, space, and community while staying close to the city, this is the one. Don't miss your chance, schedule a viewing today! (id:59911)
Realty Associates Inc.
29 - 2451 Bridletowne Circle
Toronto, Ontario
Welcome to the perfect 3 bedroom end unit townhome! Located in the highly sought-after L'Amoreaux neighbourhood! Bright and spacious home offers a fantastic layout featuring 3 bedrooms with new laminate flooring (2025) & 2 bathrooms. The primary bedroom boasts a large double step-in closet and semi-ensuite access. Eat-in kitchen with built-in breakfast table with a large window that fills the space with natural light and potlights. The open-concept living/dining area with hardwood floors, potlights (2025) is perfect for entertaining with a walk-out to the wooden deck (2021)backyard. Finished basement provides additional living space ideal for a home office/recreation room. Situated in a family-friendly community near schools and shopping. This home is conveniently close to countless amenities and transit options. Recent renovations includes; modern kitchen 2021 /tiles 2021, upper level laminate flooring 2025 and freshly painted 2024. Move-in ready!OPEN HOUSE MAY 31st & JUNE 1st 2-4PM (id:59911)
Royal LePage Connect Realty
Homelife New World Realty Inc.
24 Dunmurray Boulevard
Toronto, Ontario
Welcome to 24 Dunmurray Blvd! Located in Bridlewood on a peaceful, tree-lined street south of Huntingwood, this home is ideal for families looking for a vibrant yet tranquil community. This beautifully maintained 4-bedroom, 3-bathroom home offers the ideal blend of space, comfort, and convenience. Step inside to find bright and spacious living areas designed for both relaxation and entertaining. The formal living and dining rooms offer classic charm, while the inviting family room features a cozy fireplace and walkout to the backyard. The large deck is perfect for outdoor dining and gatherings, overlooking a private, well-manicured yard with plenty of space for play or quiet relaxation. The primary suite offers a spacious retreat with two separate closets and a private 3-piece ensuite. Three additional generously sized bedrooms offer flexibility for a growing family, a home office, or guest space. This home features a versatile partially finished basement, perfect for a home theater, playroom, gym, or extra living space; options are endless. The separate side entrance offers the flexibility to introduce an in-law suite or apartment for a potential revenue stream. The double garage & private driveway provide ample space for four cars plus extra room for storage. Location is everything, and 24 Dunmurray Blvd certainly delivers on all fronts. Steps away from Pauline Johnson, Holy Spirit, John Buchan, Stephen Leacock, tennis courts, Tam O'Shanter golf course, and community centers. Enjoy nearby shopping, dining, and easy access to transit and Hwy 401 in minutes! Nearby green spaces like Stephen Leacock Park & Tam O'Shanter Park provide the perfect setting for outdoor activities, making this home an exceptional choice for families who love nature and city living. Don't miss this rare opportunity to own a spacious, well-appointed home in a prime location. Come see for yourself why 24 Dunmurray Blvd is the perfect place to call home! (id:59911)
Century 21 Leading Edge Realty Inc.
44 Hunt Club Drive
Toronto, Ontario
This house doesn't play around. 44 Hunt Club Drive isn't just another charming listing with a spacious backyard. It's a detached home that's ready to handle real life. With a ton of space, it's big enough for the whole crew, whether thats a growing family or just you and your collection of obscure vinyl. Here's the rundown: three legit bedrooms upstairs, each with its own bathroom, so no one has to argue about morning routines. A fourth bedroom in the basement, because sometimes you just need a quiet space for guests or maybe your late-night gaming marathons.The primary suite? Its big. Like, king bed and still-room-for-a-yoga-mat big. And that ensuite is pure no-nonsense luxury: a shower built for two and enough counter space that you're not constantly elbowing each other while brushing your teeth.The kitchen isn't trying to look fancy it is fancy. A massive island, built-in appliances, and a layout that makes cooking feel less like a chore and more like a hobby you might actually enjoy. The dining area? Big enough for that Friendsgiving you keep saying you'll host. There's even a bar area, because why not? Downstairs, it's all about fun. The home theatre setup is pro-level, perfect for Netflix binges, gaming nights, or pretending you're running a film festival. The garage got the VIP treatment, too, with epoxy flooring and a Tesla charger, because of course it does. And if pushing a button to adjust your blinds is your vibe, you're in luck: the whole place has Lutron automatic window coverings.The location seals the deal. This isn't a drive-45-minutes-for-milk neighborhood. Blantyre Parks got that clean city pool for summer swims and the best sledding hills come winter. Walk to the corner store, grab groceries, or hop on transit within minutes. (id:59911)
Real Broker Ontario Ltd.
6 Jarrow Crescent
Whitby, Ontario
Spectacular executive residence in desirable family friendly Brooklin! Step inside this impeccably maintained and beautifully upgraded home being offered for the first time by the original owners. High quality Zancor build that was customized at the time of construction to create an open concept and light filled masterpiece! Beautiful layout. Waffle, smooth and vaulted ceilings and 9' height on the main floor. Gleaming hardwood floors, pot lights and large windows. Chef's eat-in kitchen with upgraded tall cabinetry, stone counters, stainless steel appliances and a large island. The upper floor has a palatial primary suite with a 5pc ensuite and huge walk in closet. Three other large bedrooms all have huge closets and big windows. Outside you will find magnificent magazine quality landscaping, gardens, interlocking and stone work from front to back. Beautiful trees and a private, leafy setting and south facing backyard that is not backing onto other homes. Long driveway with no sidewalk has space for ample vehicles. This is a stunning residence that was custom designed and upgraded with family living and entertaining in mind. Steps to excellent schools, parks, walking trails, ravines and a short stroll to downtown and its shops, stores, restaurants and amenities. This rare offering is on a quiet street in a lovely community and it comes with awesome neighbours! 2744 sq ft above grade. Come dig some roots and stay a while in one of the finest communities on Ontario!! This home is special! Come and have a look! (id:59911)
Royal LePage Signature Realty
1568 Norwill Crescent
Oshawa, Ontario
Great Location Just Walking Distance Near UOIT. This Two-Story Link Home Is Perfect For First-Time Buyers Or Investors. Features A Private Backyard Backing Onto A Greenbelt, A Bright Skylight Hallway, And A Spacious Finished Basement With A Two-Piece Bath And Large Rec Room Ideal For Conversion To An Income Suite. Live In Or Rent Out For Added Income. If Needed This House Is Licensed For Rentals By The City Of Oshawa. (id:59911)
Homelife/future Realty Inc.
89 Fishery Road
Toronto, Ontario
Modern, elegant, and eye-catching, this corner home stands out in every way. Located in the Highland Creek community, its within walking distance of the UOFT and Centennial College, close to gyms like the Pan Am Centre, offers catwalks to local primary schools, TTC access, and the nearby Toronto Public Library. Newly installed wider front door, double-sized garage door, updated outdoor lighting, and a spacious 4-car driveway, the exterior sets the tone for whats inside. Step in to discover a brand-new kitchen featuring sleek quartz countertops, a stylish backsplash, and new stainless-steel appl (excluding the white washer and dryer). The main floor also features a renovated powder room, a new staircase with refinished railing pickets, and elegant 24" x 24" tile flooring that flows seamlessly with new engineering hardwood in the living, dining, and family room. Every room is enhanced with upgrades, including LED lighting in the bedrooms, pot lights in the living, Kitchen and family rooms, and a chic chandelier in the dining room. Theres newly installed zebra blinds on every window and the house has been freshly painted from top to bottom (bsmt included), a clean, modern look. The finished bsmt includes three bedrooms, two full washrooms, a kitchen, new vinyl flooring (excluding the kitchen and hallway), a separate entrance, and its own washer and dryer. Windows replaced in 2019, Shingles replaced 2019 and AC in 2022.This home is move-in ready with lasting value with a total finished area of approx. 2,600 sqft. Finished Basement with Separate Entrance. Access from Fishery Rd to Ellesmere Rd, Plaza (corner of Morris and Ellesmere). This is the perfect family home offering luxury, privacy and an unbeatable location. (id:59911)
RE/MAX Ace Realty Inc.
90 Meighen Avenue
Toronto, Ontario
Charming Detached Bungalow in Prime East York! Located on a quiet street surrounded by custom homes, this detached bungalow sits on a 32x114 ft lot ideal for end-users, investors, or builders. Features new flooring, a newly renovated bathroom, and 2 bright bedrooms on the main floor. The basement apartment has a separate entrance, high ceilings, and ample natural light. Currently leased with the option to assume the tenant or take possession vacant. Steps to Victoria Park Station, Dentonia Golf Course, Taylor Creek Park, schools, and shopping. Easy access to DVP and Eglinton Square. Live, invest, or build in one of East York's most desirable, fast-developing neighbourhoods! (id:59911)
Exp Realty


