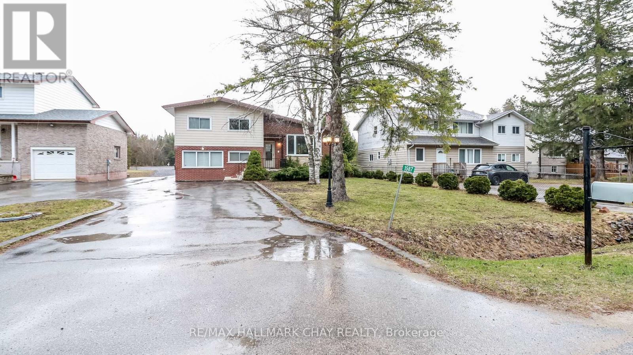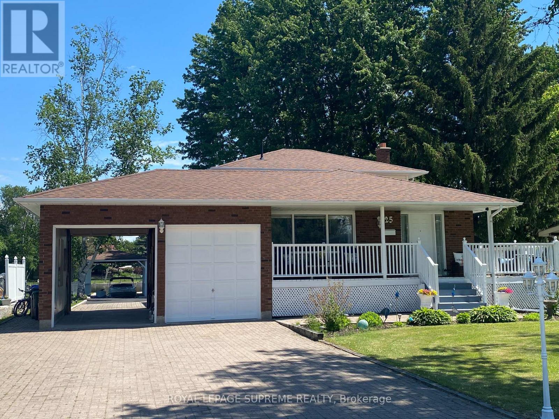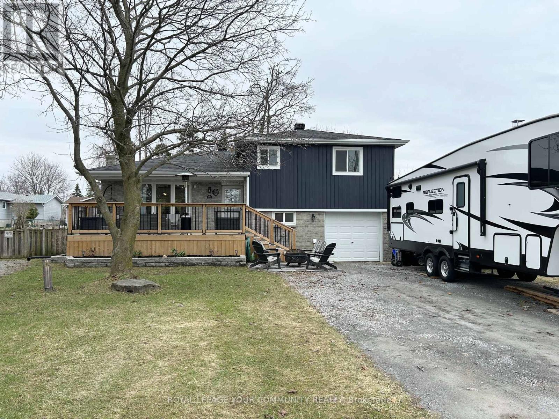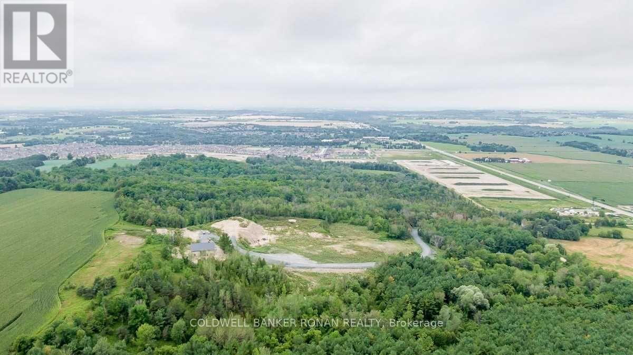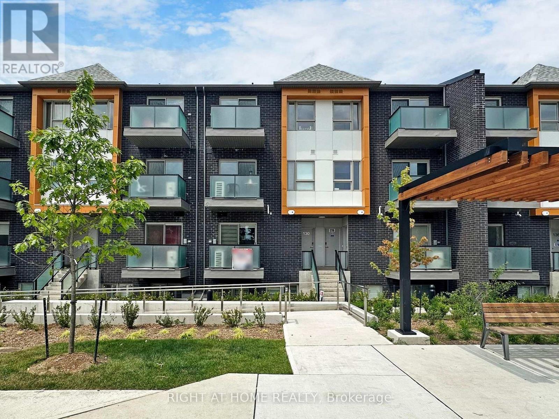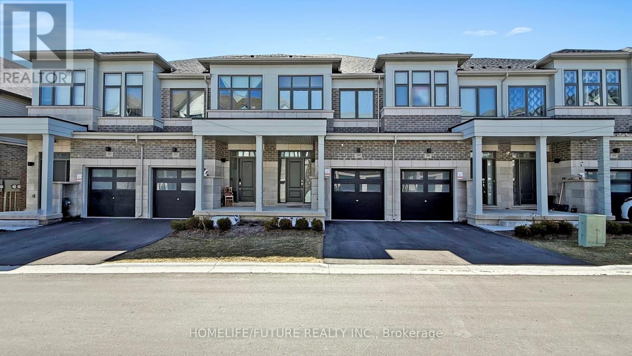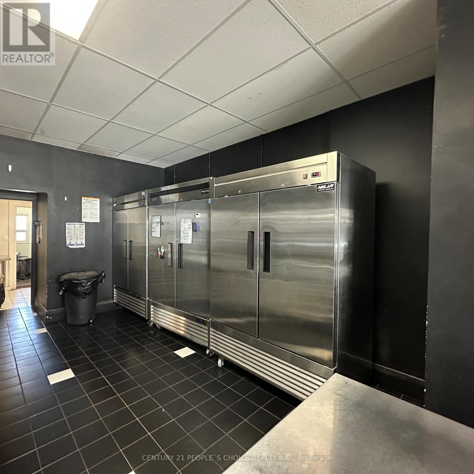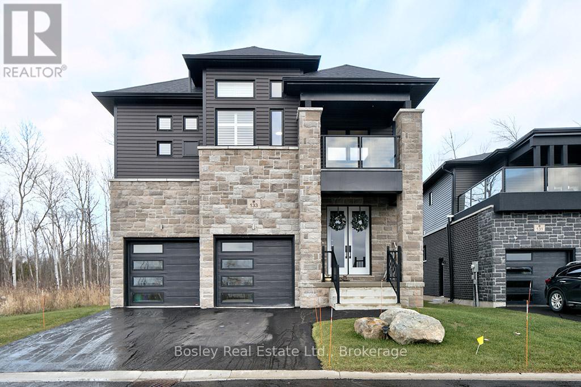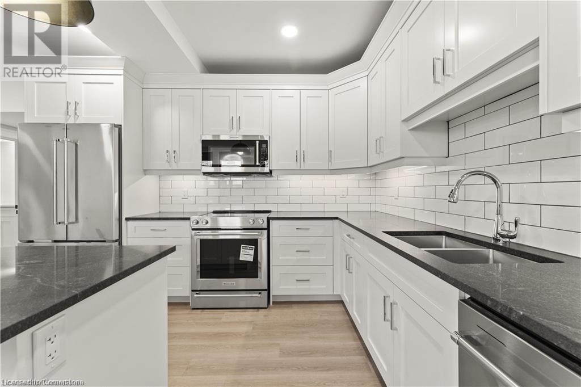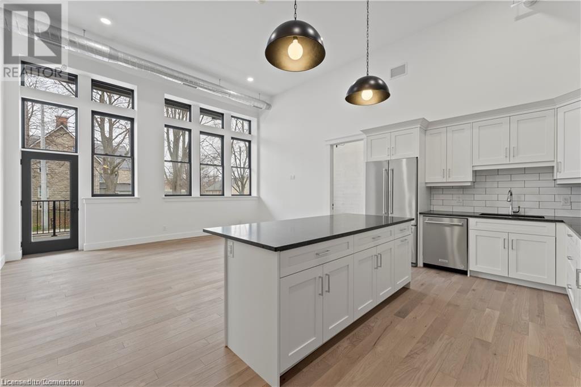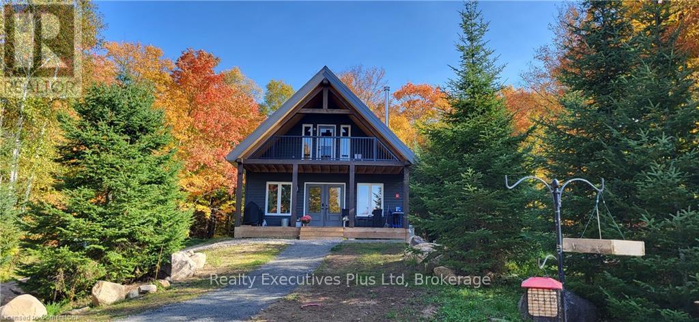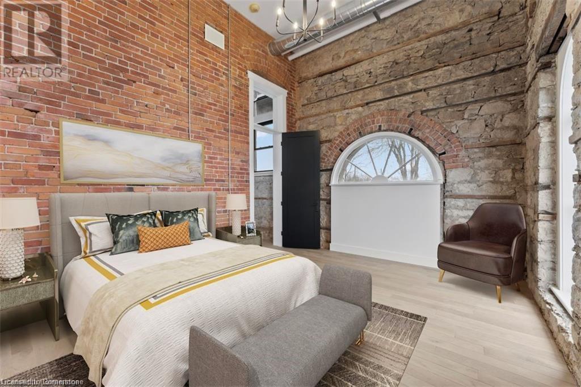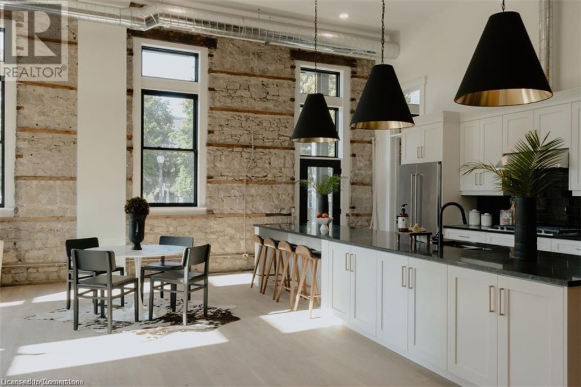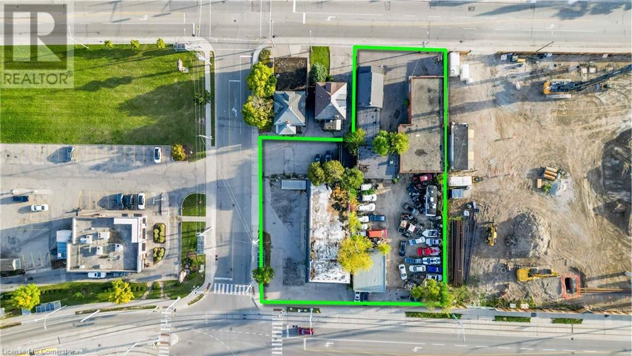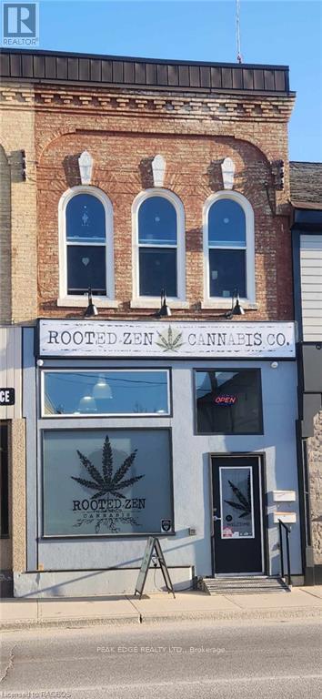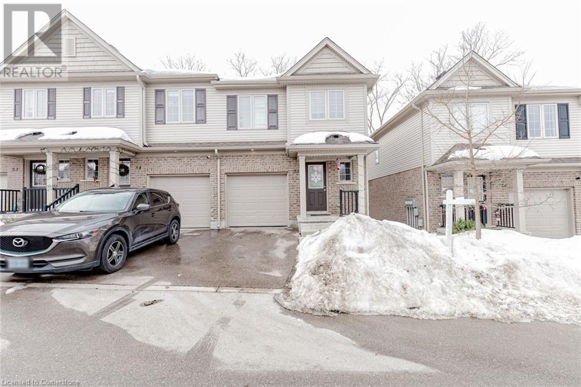1587 Gill Road
Springwater, Ontario
What an awesome opportunity. 4 level sidesplit just north of Midhurst. 3 bedrooms, 1.5 baths. Some updating. Fantastic familyroom in lowest level with gas fireplace. Garage has been converted for more family space. Open concept living and dining room space. Huge detached garage/shop at the back of the property. (id:59911)
RE/MAX Hallmark Chay Realty
25 Turtle Path
Ramara, Ontario
PRIVATE LAUNCH AND COVERED BOAT SLIP A Boaters Paradise Awaits! Welcome to your dream waterfront oasis in the picturesque Lagoon City. This stunning property offers an unparalleled living experience, combining natural beauty, tranquility and luxurious comfort. This exceptional property features 4 spacious bedrooms with 2.5 bathrooms, an open kitchen, dining room, living room with fireplace,2 walkouts to wrap around deck, a double car attached garage with drive-through door to the boat launch and a covered boat slip, this private dock allows direct access to the canal for boating, fishing, and water sports. Beyond the property's boundaries, explore the wonders of Lagoon City's natural beauty. Immerse yourself in the outdoors with hiking trails, cycling routes, and water-based adventures. This vibrant community has to offer including on-site tennis court, indoor pool, marina, restaurants, yacht club, community centre, private park and private beaches. (id:59911)
Royal LePage Supreme Realty
222 Walnut Crescent
Barrie, Ontario
A Stunning Custom Designed Home W/ Exceptional Quality & Attention To Details. Designed For Entertaining & Family Life This Masterpiece Offers An Unparalleled Blend Of Sophistication Where Every Element Has Been Meticulously Curated To Elevate Your Lifestyle To New Heights. Upon Entry, A Gracious Ambiance Unfolds Offering An Array Of Superb Finishes, Complemented By An Unique Interior & Functional Layout. Beautifully Appointed Chef's Kitchen With Island & S/S Appliances Is A Haven For Culinary Enthusiasts. Spacious Dining & Living Room With Spectacular Fireplace Is Great For Gathering. Cozy Family Room With A Gas Fireplace Is Your Spot For Relaxation. The Owners/Principal Suite Epitomizes Luxury Featuring 3 Piece Ensuite. Finished Basement Offers Another Bedroom, Office Space(or bedroom), Laundry & Storage. Generous Size Backyard Is An Outdoor Oasis For Your Retreat. Drywalled & Painted 2 Car Garage, New Siding. Close To Hiking Trails And Minutes Away From The Wilkin's Park With Access To The Lake. This Property Is Truly One-Of-A-Kind And Awaits For A New Owner To Appreciate And Enjoy! (id:59911)
Sutton Group-Admiral Realty Inc.
55 Walkview Crescent
Richmond Hill, Ontario
Look No Further. Welcome To This Stunning, Bright Home With Unobstructed Southern Exposure And An Open Floor Concept In The Heart Of The Tranquil Oak Ridges Neighborhood. This (Almost Detached- Only Attached By Garage) Beautiful Townhome Includes A Bright Walkout Basement With Lots Of Potential Uses. It Is Located Within A Close Distance To Shops, Schools And Parks. The Recent Top To Bottom Updates Include Newer Kitchen W/Quartz Countertops, Stainless Steel Appliances, Newer Washer & Dryer, Hardwood Floors Throughout The Main & 2nd Floors, With Wood Staircase, Direct Access From The Garage To The House & Backyard. Rooms are virtually staged. (id:59911)
RE/MAX Hallmark Realty Ltd.
590 Highland Crescent
Brock, Ontario
Turnkey recently renovated throughout side split in quiet family neighbourhood. All new exterior siding and front & rear decks. 4th bedroom or nanny flat in lower level, which has in-law potential. Many custom features throughout. Gorgeous eat-in Kitchen with loads of cupboards, and walkout to deck with hot tub. Well-appointed bedrooms with barn doors. New Flooring in main room freshly painted throughout. Large driveway four car parking. Nice small town atmosphere close to the lake, marina, parks and town amenities. (id:59911)
Royal LePage Your Community Realty
5619 Wesson Road
New Tecumseth, Ontario
Extremely rare opportunity to own a Gravel Pit Rehabilitation Fill Site. Approximately 58 acres just outside Allston's settlement area and adjacent to a major housing development. Sitting on high elevations with views for miles, the property is less than 15 minutes west of Highway 400 and 50 minutes north of Toronto Pearson Airport. New 3000' Steel Garage with Heated Floors, Hydro, Natural Gas, Well and Septic with 700' mezzanine and rough in for 2nd bathroom. Site Alteration and Fill Management Procedures in place. The property is also approved with a building site for a house. (id:59911)
Coldwell Banker Ronan Realty
31 Collier Crescent
Essa, Ontario
Welcome to this meticulously maintained bungalow, proudly owned by its original owners and nestled in a sought-after Angus community. This charming home boasts fantastic curb appeal, a covered front porch, and professional landscaping with an irrigation system. Step inside to discover a bright, modern eat-in kitchen featuring granite countertops, upgraded light fixtures, and a walkout to the patio - perfect for indoor-outdoor living. The inviting Great room showcases a cozy gas fireplace and Vaulted Ceilings, while the elegant living and dining area is enhanced by classic wainscoting. The main level offers three spacious bedrooms, including a luxurious primary suite with a walk-in closet and ensuite. With soaring 10-ft ceilings and thoughtful upgrades throughout - including a new water softener (2023) and regularly maintained HVAC - this home exudes quality and comfort. The fully finished lower level is an entertainers dream, featuring an expansive Family room with stylish wet bar, two additional bedrooms, an exercise room, a full bath and plenty of storage. A triple-car garage provides ample storage, while smart Ring doorbell and Security System add extra security and convenience. Located just minutes from Base Borden, Alliston, and Barrie, this exceptional home is close to parks, schools, and all essential amenities. (id:59911)
Keller Williams Experience Realty
72 Sir Sanford Fleming Way
Vaughan, Ontario
Location, Location. Located in a highly sought-after neighbourhood, this beautifully maintained 4-bedroom, 4-bathroom home offers 2,197 sq. ft. of above-ground living space (as per MPAC) plus a fully finished basement with a separate entrance perfect for rental income or extended family. The spacious living and dining area features a double-sided gas fireplace, newly installed hardwood floors, and fresh paint throughout. Upgraded with pot lights and modern light fixtures for a bright, stylish ambiance.The family-sized kitchen boasts ample cabinetry and opens to a professionally interlocked and landscaped backyard, ideal for outdoor enjoyment. The shingles werereplaced two years ago.Conveniently located within walking distance to shops, restaurants, and top-rated public and private schools!Basement renovated in 2020 Bedroom: laminate, mirror closet3 pc bathroomLiving: laminate, above ground window, pot lights, combined with diningDining: lamibate, pot light, combined with livingKitchen: ample cabinet space (id:59911)
RE/MAX Millennium Real Estate
324 - 20 Fred Varley Drive
Markham, Ontario
Take advantage of this opportunity to own in one of the most desirable buildings situated just steps to historic Main Street Unionville! This 2-bedroom 3-washroom suite at highly coveted The Varley with TWO parking spaces & locker offers a functional layout featuring a spacious living room perfect for furniture placement, large windows, and a walk-out to the balcony. The gourmet kitchen is complete with elegant granite countertops, a breakfast bar, built-in wine rack, backsplash, Miele appliances including an integrated paneled fridge, wall oven & built-in microwave, cook top with hood fan and paneled dishwasher. The dining area is ideal for both day-to day living and entertaining. The split bedroom layout offers a Primary bedroom with both walk-in and double closets, luxuriously appointed 5pc en-suite with double sinks, glass shower and a soaker tub. The second spacious bedroom features two large windows, a walk-in closet and a 4pc-ensuite. A convenient powder room is located off the foyer. With hardwood floors thru-out, soaring 10' ceilings, and in-suite laundry, this suite boasts both style and practicality. Outstanding amenities include 24hr. concierge, fitness centre, party & meeting room, landscaped outdoor courtyard, media rm, guest suite, abundant visitor parking, and a pet friendly environment. **EXTRAS** Steps to historic Main Street Unionville restaurants, shops, year round festivals, trail system & Toogood Pond, library, Crosby arena, Curling Club, art galleries, schools. Minutes to Pan Am Centre, York University campus, GO Station (id:59911)
Century 21 Leading Edge Realty Inc.
129 - 1081 Danforth Road
Toronto, Ontario
Location! Location! Location! Welcome to this stunning 1.5-year-old stacked townhome built by Mattamy, ideally located facing a beautiful park. This modern and spacious home features a bright open-concept main floor with a generous living and dining area, a sleek kitchen with stainless steel appliances and quartz countertops, and a walk-out balcony perfect for relaxing or entertaining. The lower level offers two large bedrooms, including a primary suite with a 4-piece ensuite, an additional 4-piece bathroom, and convenient in-unit laundry. Situated in a prime Scarborough location, this home is just steps from No Frills, Shoppers Drug Mart, restaurants, and local shops. With public transit at your doorstep, you're minutes away from Kennedy Subway Station, Eglinton LRT, GO Station, Highway 401, and Scarborough Town Centre. A perfect blend of comfort, style, and unbeatable convenience! (id:59911)
Right At Home Realty
348 Okanagan Path
Oshawa, Ontario
This One-Year-Old Townhouse Exudes Modern Luxury, Offering A Spacious And Bright Open Layout That Maximizes The Sense Of Space. With Three Elegantly Designed Bedrooms And Two And A Half Bathrooms, It Ensures Both Comfort And Style. The Contemporary Eat-In Kitchen Is Equipped With A Gas Stove And Stainless Steel Appliances, Perfect For Culinary Enthusiasts. For Added Convenience, The Home Also Features A Laundry Room On The Second Floor. Large Windows Throughout The Townhouse Fill Every Room With An Abundance Of Natural Light, Creating A Warm And Inviting Atmosphere. Ideally Located, This Property Is Close To Public Transit, Highway 401, Ontario Tech University, Durham College, Schools, Parks, A Golf Course, And A Variety Of Shopping Centers. Additionally, It Boasts A 200-Amp Electrical Service, Ensuring That It Meets Modern Power Needs. This Townhouse Offers A Blend Of Luxury, Convenience, And Practicality, Making It The Perfect Place To Call Home. (id:59911)
Homelife/future Realty Inc.
435 Stonegate Avenue
Oshawa, Ontario
Absolutely stunning brand new legal basement apartment in the high-demand Samac community of North Oshawa! Fully renovated from top to bottom with high-end finishes and brand new appliances, this 1-bedroom, 1-bathroom unit offers modern upgrades throughout. Conveniently located near shopping, schools, transit, Ontario Tech University, Durham College, and more! (id:59911)
RE/MAX Community Realty Inc.
825 College Street
Toronto, Ontario
Opportunity Awaits You! This Bakery is a Turnkey Ready. It features Fully Renovated and a Cozy Atmosphere. All Baking Equipment and Tools are included, just walk in and start baking! Amazing Location For A Great Business Opportunity! Situated in a high-traffic area with plenty of foot traffic, Very Close To Schools, Commercial Offices, Business, Retails, Residentials, Public Transit, Many Loyal & Walk-In Customers In Highly Populated Area and Large Delivery Area.The Night Baker and Brand is Not For Sale, only the chattels and fixtures within the leased premises are being sold. (id:59911)
Century 21 People's Choice Realty Inc.
1606 - 68 Abell Street
Toronto, Ontario
Extremely Rare High-Floor Gem with Spectacular CN Tower Views! This stunning 2-bedroom condo offers an exceptional split-layout design, maximizing privacy and versatility perfect for guests, roommates, a home office, or even a nursery. The bright, open-concept living space is bathed in natural light, featuring floor-to-ceiling windows that showcase breathtaking, unobstructed views of the CN Tower from every room. Step out onto the expansive full-length balcony and take in the city skyline like never before - an entertainers dream! This unit also includes a coveted owned parking spot conveniently located just steps from the elevator entrance. Recent Upgrades: Freshly Painted (2025) - New Flooring (2024) - Upgraded Counter & Sink in Guest Bath (2025) Location is EVERYTHING! With an outstanding Walk Score of 95, you're just steps away from Ossington Ave, Queen West, Liberty Village, Trinity Bellwoods Park, and Stanley Park. Experience the best of downtown living with trendy cafés, top restaurants, boutique shopping, and vibrant nightlife at your doorstep. See it for yourself this rare opportunity wont last! (id:59911)
Century 21 Atria Realty Inc.
Rear Apt - 456 Markham Street N
Toronto, Ontario
LOCATION, LOCATION, LOCATION in Harbord Village. Extra Large one Bedroom Apartment, Reuse Unit, Main Floor, With High Ceilings. Very close to Bloor Subway, Public Transportation, Walking to great restaurants, cafes, and shops. (id:59911)
Royal LePage Real Estate Services Ltd.
133 Sebastien Street
Blue Mountains, Ontario
Welcome to 133 Sebastien Street, a stunning 5-bed, 4-bath semi custom home with breathtaking views of Georgian Bay. Located within walking distance to Georgian Peaks ski club and offering direct water access, this home is perfect for outdoor enthusiasts and families alike. The open-concept design features a gourmet kitchen, sunlit great room with a cozy fireplace, and a private deck to enjoy the scenery. a fully equipped secondary suite with a private entrance, a nanny suite or multi-generational living. The luxurious primary suite boasts water views, a spa-like ensuite, and a walk-in closet, while additional bedrooms provide ample space for family or guests. Situated minutes from Thornbury and Collingwood, this home offers the perfect blend of tranquility and convenience, with nearby dining, shopping, and recreational opportunities. Don't miss this rare chance to rent a versatile, luxury retreat! This property is also available for a winter seasonal rental. ** This is a linked property.** (id:59911)
Bosley Real Estate Ltd.
247 Brock Street Unit# 104
Amherstburg, Ontario
FREE CAR! FOR A LIMITED TIME, EACH NEW PURCHASE INCLUDES A FREE CAR! ALSO TAKE ADVANTAGE OF THE 2.99% BUILDER FINANCING. CONDITIONS APPLY. WELCOME TO THE 1173 SQ FT PRIVATE MODEL AT THE HIGHLY ANTICIPATED LOFTS AT ST. ANTHONY. ENJOY THE PERFECT BLEND O OLD WORLD CHARM & MODERN LUXURY WITH THIS UNIQUE LOFT STYLE CONDO. FEATURING GLEAMING ENGINEERED HARDWOOD FLOORS, QUARTZ COUNTER TOPS IN THE SPACIOUS MODERN KITCHEN FEATURING LARGE CENTRE ISLAND AND FULL APPLIANCE PACKAGE. 1 SPACIOUS PRIMARY SUITE WITH WALK IN CLOSET AND BEAUTIFUL 4 FC BATHROOM WITH CHEATER DOOR. IN SUITE LAUNDRY. BRIGHT AIRY LIVING ROOM WITH PLENTY OF WINDOWS. PRIVATE 295 SQ FT WALK OUT TERRACE WITH BBQ HOOK UP. THIS ONE OF A KIND UNIT FEATURES PLENTY OF ORIGINAL EXPOSED BRICK AND STONE. SITUATED IN A PRIME AMHERSTBURG LOCATION WALKING DISTANCE TO ALL AMENITIES INCLUDING AMHERSTBURG'S DESIRABLE DOWNTOWN CORE. DON'T MISS YOUR CHANCE TO BE PART OF THIS STUNNING DEVELOPMENT. (id:59911)
Royal LePage Crown Realty Services Inc. - Brokerage 2
247 Brock Street Unit# 204
Amherstburg, Ontario
FREE CAR! FOR A LIMITED TIME, EACH NEW PURCHASE INCLUDES A FREE CAR! ALSO TAKE ADVANTAGE OF THE 2.99% BUILDER FINANCING. CONDITIONS APPLY. WELCOME TO THE 1405 SQFT ESSEX MODEL AT THE HIGHLY ANTICIPATED LOFTS AT ST. ANTHONY. ENJOY THE PERFECT BLEND OF OLD WORLD CHARM & MODERN LUXURY WITH THIS UNIQUE LOFT STYLE CONDO. FEATURING GLEAMING ENGINEERED HARDWOOD FLOORS, QUARTZ COUNTER TOPS IN THE SPACIOUS MODERN KITCHEN FEATURING LARGE CENTRE ISLAND AND FULL APPLIANCE PACKAGE. 2 SPACIOUS BEDROOMS COMPLETE WITH PRIMARY SUITE WITH WALK IN CLOSET AND BEAUTIFUL 5 PIECE ENSUITE BATHROOM.IN SUITE LAUNDRY. BRIGHT AIRY LIVING ROOM WITH PLENTY OF WINDOWS. PRIVATE BALCONY WITH BBQ HOOKUP. THIS ONE OF A KIND UNIT FEATURES SOARING CEILINGS & PLENTY OF ORIGINAL EXPOSED BRICK AND STONE. SITUATED IN A PRIME LOCATION WALKING DISTANCE TO ALL AMENITIES INCLUDING AMHERSTBURG'S DESIRABLE DOWNTOWN CORE. DON'T MISS YOUR CHANCE TO BE PART OF THIS STUNNING DEVELOPMENT. (id:59911)
Royal LePage Crown Realty Services Inc. - Brokerage 2
1908 Eagle Lake Road
Machar, Ontario
WORTHY OF COTTAGE LIFE MAGAZINE. Welcome to this fabulous 3 year new home nestled on 3 acres of mixed forest. Featuring vaulted ceilings, 2 bedrooms, and massive great room overlooking the living room and kitchen. Enjoy a stunning view of Eagle Lake from the second floor balcony. Hey golfers! This home abuts the Eagle Lake Golf Club and is only minutes to the Eagle Lake narrows where you will find a variety store, public beach, playground, gas and a public boat launch. This home offers many really fantastic features: engineered wood siding, septic 2021, wiring 2021, custom kitchen featuring quartz countertop, ICF foundation with insulated slab, on demand hot water, heat recovery ventilator, WETT certified wood stove with blower, stainless steel appliances, walk in pantry, propane BBQ connection, seasonal lake view, 14X22 workshop 2023, 8X10 utility shed with hydro. Excellent cell service, high speed internet. Located 10 min from South River where you can find a grocery store, gas station, restaurants, LCBO, beer store, EMS station and train station. 2026 will bring the return of train service from Toronto to the north. Make sure you watch the virtual tour. (id:59911)
Realty Executives Plus Ltd
247 Brock Street Unit# 201
Amherstburg, Ontario
FREE CAR! FOR A LIMITED TIME, EACH NEW PURCHASE INCLUDES A FREE CAR! ALSO TAKE ADVANTAGE OF THE 2.99% BUILDER FINANCING. CONDITIONS APPLY. WELCOME TO THE 1742 SQ FT BLUEBIRD MODEL AT THE HIGHLY ANTICIPATED LOFTS AT ST. ANTHONY. ENJOY THE PERFECT BLEND OF OLD WORLD CHARM & MODERN LUXURY WITH THIS UNIQUE LOFT STYLE CONDO, FEATURING GLEAMING ENGINEERED HARDWOOD FLOORS, QUARTZ COUNTER TOPS IN THE SPACIOUS MODERN KITCHEN FEATURING LARGE CENTRE ISLAND AND FULL APPLIANCE PACKAGE. 2 SPACIOUS BEDROOMS INCLUDING PRIMARY SUITE WITH WALK IN CLOSET AND BEAUTIFUL 4 PC BATHROOM. ADDITIONAL DEN PERFECT FOR OFFICE SPACE OR ADDITIONAL STORAGE. IN SUITE LAUNDRY , BRIGHT AIRY LIVING ROOM WITH PLENTY OF WINDOWS. PRIVATE 212 SQ FT BALCONY WITH BBQ HOOK UP. THIS ONE OF A KIND UNIT FEATURES PLENTY OF ORIGINAL EXPOSED BRICK AND STONE. SITUATED IN A PRIME AMHERSTBURG LOCATION WALKING DISTANCE TO ALL AMENITIES INCLUDING AMHERSTBURG'S DESIRABLE DOWNTOWN CORE. DON'T MISS YOUR CHANCE TO BE PART OF THIS STUNNING DEVELOPMENT. (id:59911)
Royal LePage Crown Realty Services Inc. - Brokerage 2
247 Brock Street Unit# 202
Amherstburg, Ontario
FREE CAR! FOR A LIMITED TIME, EACH NEW PURCHASE INCLUDES A FREE CAR! ALSO TAKE ADVANTAGE OF THE 2.99% BUILDER FINANCING. CONDITIONS APPLY. WELCOME TO THE 1988 SQFT OTTAWA MODEL AT THE HIGHLY ANTICIPATED LOFTS AT ST. ANTHONY. ENJOY THE PERFECT BLEND OF OLD WORLD CHARM & MODERN LUXURY WITH THIS UNIQUE LOFT STYLE CONDO. FEATURING GLEAMING ENGINEERED HARDWOOD FLOORS, QUARTZ COUNTER TOPS IN THE SPACIOUS MODERN KITCHEN FEATURING LARGE CENTRE ISLAND AND FULL APPLIANCE PACKAGE. 2 SPACIOUS BEDROOMS INCLUDING PRIMARY SUITE WITH WALK IN CLOSET AND BEAUTIFUL 4 PC BATHROOM. IN SUITE LAUNDRY. BRIGHT AIRY LIVING ROOM WITH PLENTY OF WINDOWS. PRIVATE BALCONY WITH BBQ HOOK UP AND ADDITIONAL TERRACE OFF THE PRIMARY BEDROOM. THIS ONE OF A KIND UNIT FEATURES SOARING CEILINGS & PLENTY OF ORIGINAL EXPOSED BRICK AND STONE. SITUATED IN A PRIME AMHERSTBURG LOCATION WALKING DISTANCE TO ALL AMENITIES INCLUDING AMHERSTBURG'S DESIRABLE DOWNTOWN CORE. DON'T MISS YOUR CHANCE TO BE PART OF THIS STUNNING DEVELOPMENT. (id:59911)
Royal LePage Crown Realty Services Inc. - Brokerage 2
983 & 991-995 King St. E. & 512-516, 520 Charles St. E. Street
Kitchener, Ontario
This assembly of five properties in a rapidly expanding area of Kitchener offers a rare opportunity for high-density residential development, spanning 0.64 acres of MU-3 zoned land. The site is strategically located between two similar developments and bordered to the west by the Light Rail Transit (LRT) system on Charles St. E. Pre-consultations with city planners and regional precedents indicate the potential for increased density through higher Floor Area Ratio (FAR) and Gross Floor Area (GFA) allowances. With frontage on King, Borden, and Charles streets, the property offers exceptional access. Preliminary site plan modeling suggests approval for approximately 304 units in a single tower configuration. The accompanying photos highlight the property’s boundaries and the potential high-rise development. (id:59911)
Chestnut Park Realty Southwestern Ontario Limited
Chestnut Park Realty Southwestern Ontario Ltd.
209 10th Street
Hanover, Ontario
Excellent investment opportunity in the town of Hanover. This commercial building has great visual exposure, public parking out back. The main floor consists of 1,320 square feet of commercial space that was recently renovated and ready for your business. The second level offers a 1,320 square foot 3 bedroom apartment with a private deck that is vacant. There is also a detached garage that can accommodates 2 vehicles. The building has had extensive renovations. In 2020 the main commercial united was gutted and redone which included wiring, plumbing and a upgraded exterior. The store roof was done in 2021. Two separate gas and hydro meters. The owner would like to lease back the garage. Great opportunity to run your own business and live above in a spacious apartment. There is a full unfinished basement, perfect for extra storage. The store and apartment are currently vacant and can accommodated a quick closing. (id:59911)
Peak Edge Realty Ltd.
50 Pinnacle Drive Unit# 55
Kitchener, Ontario
Excellent End-Unit Townhouse in Kitchener (Pinnacle Dr/Doon Valley Dr). Features 3 bedroom, 2.5 bath, total 2 car parking and more. The desirable floor plan offers an abundance of natural light with large windows and neutral finishes. The open concept design features a functional kitchen with island bar that overlooks a perfectly arranged dining room and great room. The great room provides a comfortable space for relaxing and/or entertaining. The primary bedroom is located on the second level and boasts a closets and ensuite bathroom on second level. Two further bedrooms with closets, a large 3 piece bathroom commonly shared on the upper level. The unspoiled basement offers great space for Recreation features Laundry at the lower level. (id:59911)
Homelife Miracle Realty Ltd
