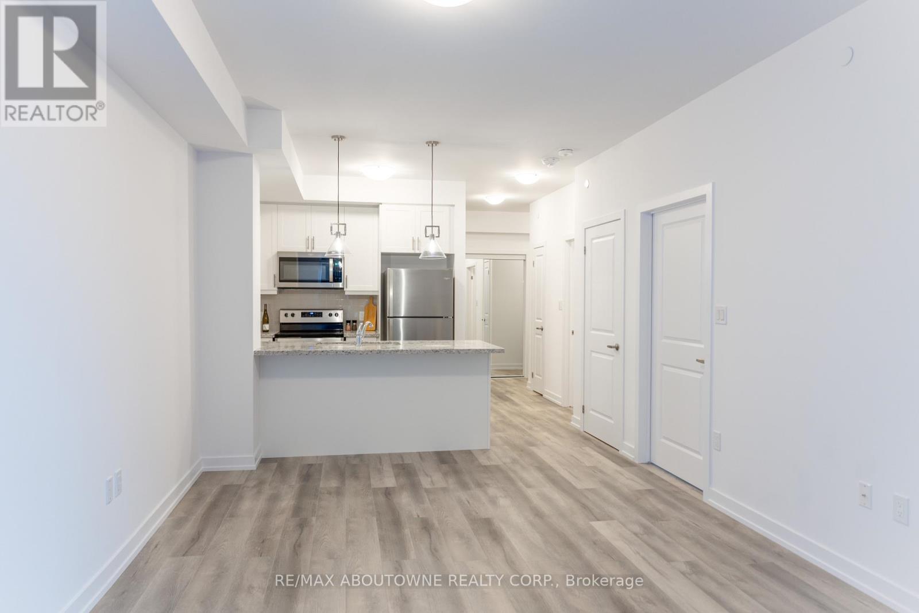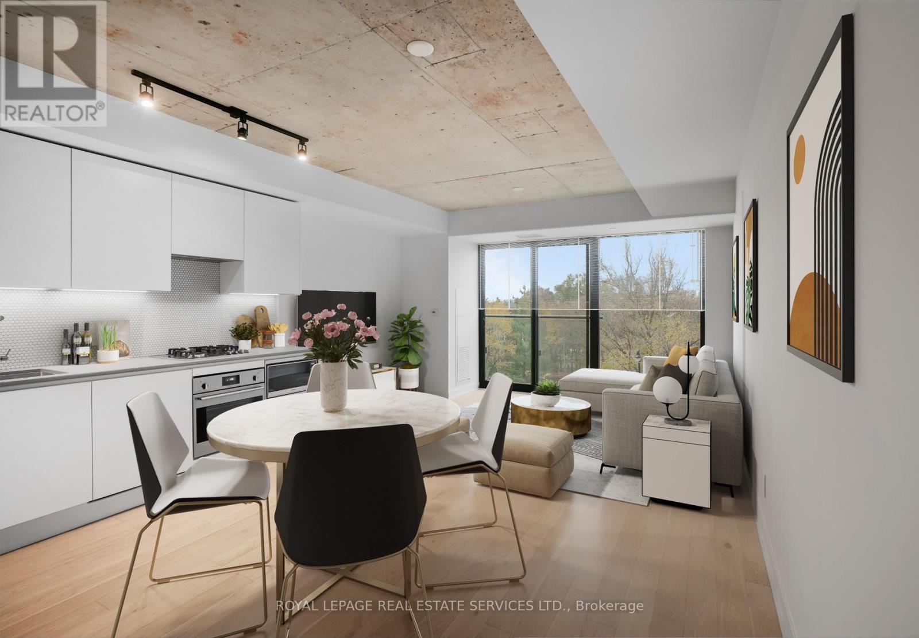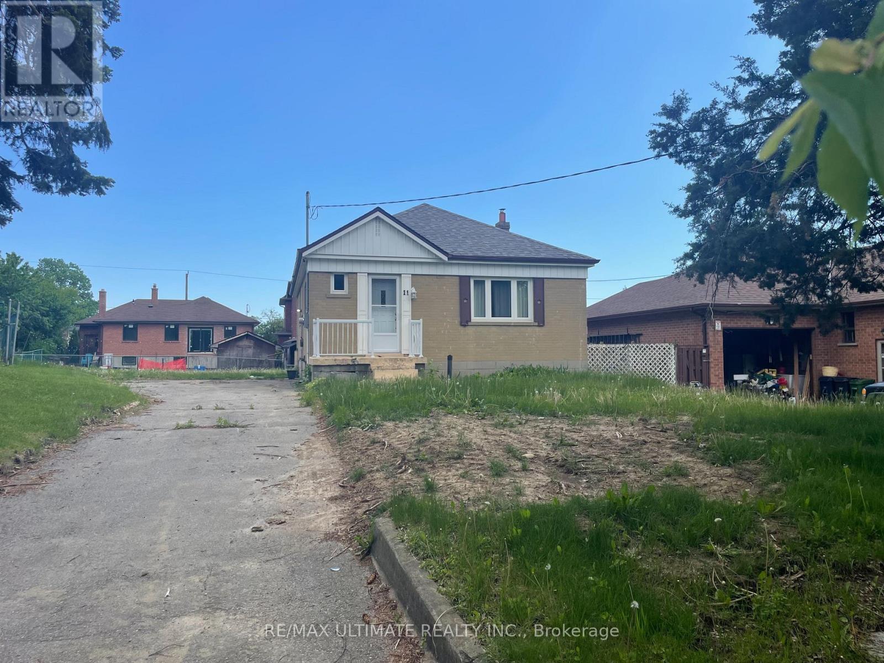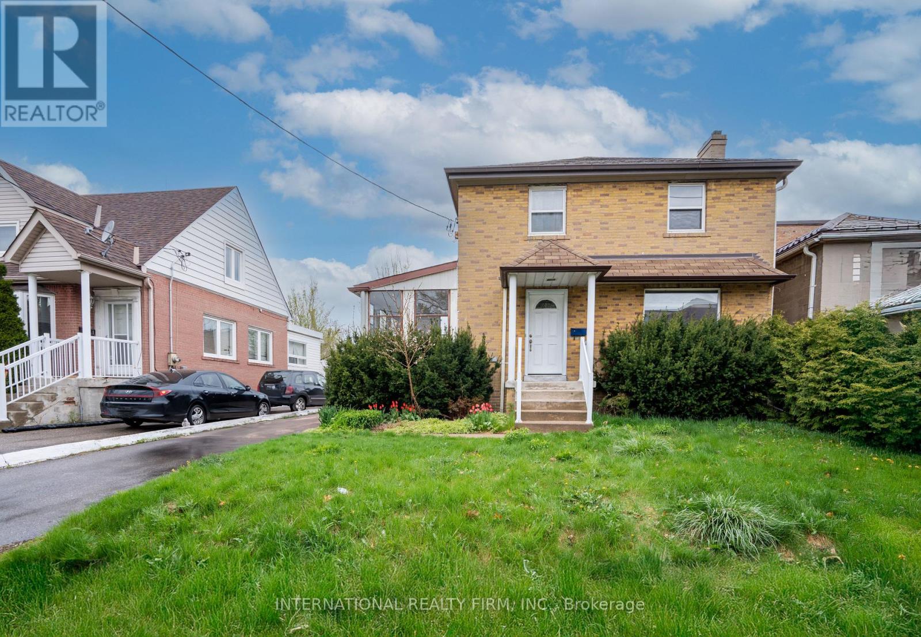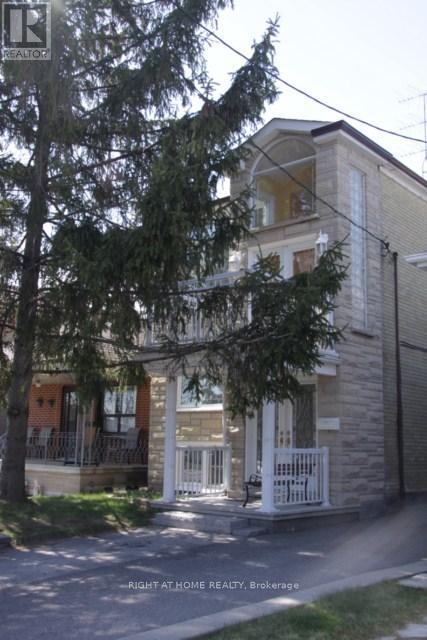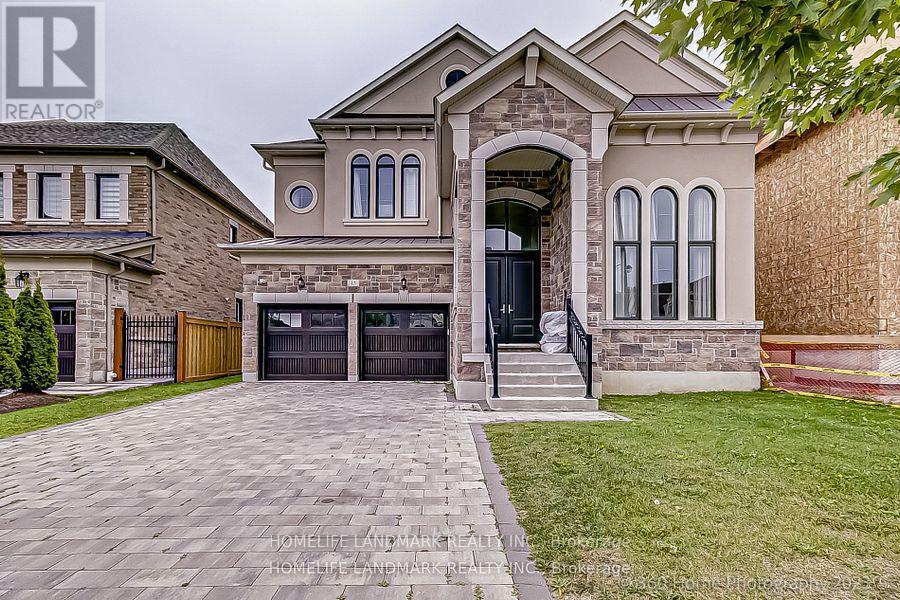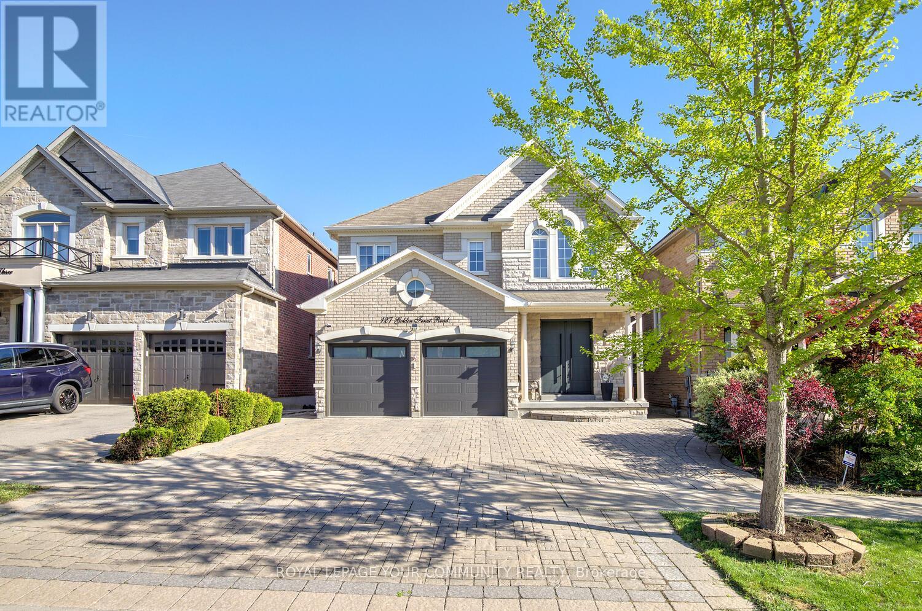906 Whimbrel Way
Ottawa, Ontario
Welcome to this beautiful 3-bedroom, 2.5 bathroom fully detached home located in the highly desirable Half Moon Bay. This home offers luxury finishes and thoughtful upgrades throughout and no sidewalk. Step inside to be greeted by soaring 9-foot ceilings and exquisite hardwood flooring on the main level, staircase, and master bedroom. The elegant designer kitchen features ample storage, a stylish backsplash, bathrooms feature exquisite high with modern tiles. The spacious primary bedroom boasts two walk-in closets. Enjoy the vibrant community, renowned for its access to top-rated schools, parks, public transit, shopping, restaurants, and a wealth of amenities just moments away. Don't miss this opportunity to own a piece of this highly desirable neighbourhood where comfort meets lifestyle! (id:59911)
RE/MAX Crossroads Realty Inc.
33 Rustic Oak Trail
North Dumfries, Ontario
Stunning all-brick home featuring 4 spacious bedrooms and 3 modern washrooms on the upper level,plus a convenient powder room on the main floor. The double-door entrance opens into a beautifully designed living space with stainless steel appliances and stylish zebra blind window coverings.Enjoy the ease of a second-floor laundry room and the practicality of a double-car garage. It is in a prime area, just a short walk from the park. It is ideal for families seeking comfort and convenience. (id:59911)
Save Max Achievers Realty
429 - 470 Dundas Street E
Hamilton, Ontario
TWO underground parking spots! Welcome to this 2024 built, one bedroom plus den | 747 sqft | one storage locker condo unit in sought after Trend Living 3. Enjoy the soaring 9 ft ceilings, open concept layout with den easily converted to office space. vinyl flooring throughout, Stainless-steel appliances, in suite laundry, private enclosed balcony with unobstructed views. Bedroom features walk in closet and ceiling height window. Energy efficient geothermal heating and cooling in this building means low monthly utilities. Enjoy all of the fabulous amenities this building has to offer: party room, fitness room, rooftop patios, bike storage, secured parcel storage. It is suited in the desirable Waterdown community. Minutes drive to downtown Burlington and the Aldershot Go Station, 20 min commute to Mississauga. Don't miss this opportunity for upscale living, schedule your viewing today! (id:59911)
RE/MAX Aboutowne Realty Corp.
302 - 2720 Dundas Street W
Toronto, Ontario
Urban living in the heart of the Junction! Step inside Superkul's newest award winning project at the Junction House. This thoughtfully designed and spacious 675 sqft one bedroom unit features exposed 9ft ceilings, floor to ceiling windows, contemporary materials and finishes for both entertaining & ease of living. Open concept living + dining area is flooded with natural light and desirable south tree top views. Well appointed scavolini kitchen includes integrated appliances, porcelain tile backsplash & gas cooktop. Spa-like bathroom boasts a scavolini vanity, porcelain tiles & large soaker tub. Premium white oak hardwood flooring throughout. Steps from the best restaurants, cafes, charming local shops, breweries, farmer's markets, transit & UP Express providing every convenience. The building includes a dynamic co-working/ social space, reliable concierge, well-equipped gym, yoga studio, visitor parking, 4000 sqft landscaped rooftop terrace with BBQs, cozy fire pits and stunning city skyline views. One storage locker included. Don't miss the opportunity to own in one of Toronto's most vibrant and sought after neighbourhoods. (id:59911)
Royal LePage Real Estate Services Ltd.
10 - 3045 Gladeside Avenue
Oakville, Ontario
This well-maintained 3-bedroom townhouse is located in the highly desirable community of Rural Oakville. Backing onto a tranquil pond, the home offers a scenic view and is conveniently located near plazas, top-rated schools, parks, essential amenities, and just steps away from a bus stop. The interior features a bright, carpet-free layout with pot lights throughout both floors and upgraded zebra blinds. The kitchen has been thoughtfully renovated with quartz countertops and a full set of brand-new stainless steel appliances, including a French-door refrigerator, dishwasher, and electric range. Upstairs, you'll find three spacious bedrooms, including a comfortable and private primary suite. All bathrooms have also been upgraded with quartz countertops and new sinks, providing a cohesive and modern look throughout. This home includes parking for three vehicles, with one indoor garage space and two outdoor driveway spots. Additional upgrades include an EV charging station with dedicated wiring. With modern finishes, quality upgrades, and a well-designed layout, this home is ideal for families or professionals looking for a quiet yet connected place to live. The property is in immaculate condition. It is a great opportunity to lease a move-in-ready home in one of Oakville's most sought-after neighborhoods. (id:59911)
Akarat Group Inc.
11 Flamingo Crescent
Toronto, Ontario
BUILD or RENOVATE - Plans and Permits - Pie shape lot - (6487.71 sqft). Located in a desirable neighborhood - 3 bedroom detached brick bungalow. Plans & permits included - ready to build - 3 bed room bungalow - Double car garage. Existing bungalow can be renovated. (id:59911)
RE/MAX Ultimate Realty Inc.
224 King Street
Toronto, Ontario
Bright and generous sized 2-storey 3-bedroom detached house on a great lot awaiting for your customization and personal touch! Finished Basement with a 3-piece bath is great option for an in-law suite or for additional income. Close to the major highway 400 and public transit it is convenient as both residential and rental investment. (id:59911)
International Realty Firm
1 - 174 Times Road
Toronto, Ontario
*Welcome to this freshly renovated 2 bedrooms apartment (~ 850SF) on the first (lower level) floor of a 3-storey LIGAL Triplex*Building is nestled in the heart of Toronto: the quiet and safe neighborhood in the Dufferin St.&Eglinton Av.W. area. Within walking distance to TTC, shopping, grocery stores and schools*The location has easy access to Allen Expressway and Highway #401*All bedrooms and the entrance hall have closets. The hall has a closet with sliding mirror doors*Living room can be used as 3-rd bedroom*All rooms have hardwood floor (no carpet), modern casing windows, LED-lighting and radiant heating (ductless, boiler based) preventing germs spreading between apartments*No Smokers + No Pets!* (id:59911)
Right At Home Realty
99 Lauderdale Drive
Vaughan, Ontario
A Chic 4-Br 2,200+ Sq Ft Home In High Demand Patterson. Nestled On A Quiet Street W/South Facing Backyard. Breathtaking Layout! Features Sleek Dine-In Kitchen W/Extended Dark Maple Cabinets, Granite C-Tops, Glass Backsplash, Breakfast Bar; Hardwood Flrs T-Out; Flat Ceilings On Main & 2nd Flr Hallway; Circular Oak Staircase W/Iron Pickets; Large Primary Suite With Walk-In Closets & 5 Pc Ensuite. Stone Interlock In Front & Backyard. Fantastic Neighborhood, Close To Schools, Go Train, Walmart, Park. & More! Partially furnished. Part of BSMT is used for LL storage. (id:59911)
Aimhome Realty Inc.
15 Little Celeste Court
Vaughan, Ontario
EXCLUSIVE&PRIVATE COVETED E-N-C-L-A-V-E OF UPPER THORNHILL ESTATES. OUTSTANDING FEATURES AND FINISHES: MAIN 10FT, BASEMENT&2ND 9FT FLAT CEILINGS T-OUT. COFFERED CEILING/FAMILY RM. HARDWOOD FLOOR T-OUT. CHEFS KITCHEN W/QUARTZ C-TOPS, SUBZERO&WOLF APPLIANCES, FULLY FINISHED WALK UP BASEMENT BY BUILDER W/SEPERATE ENTRANCE. SPARY FORM INSULATION. ENERGY CERTIFIED HOUSE. INTERLOCK DRIVEWAY. NO SIDEWALK. VERY QUIET STREET. (id:59911)
Homelife Landmark Realty Inc.
127 Golden Forest Road
Vaughan, Ontario
Luxuriously renovated home in a prime Patterson - turnkey & tech-ready! Welcome to your dream home - a stunning, fully upgraded 4-bedroom and 5-bathroom property that blends high-end design with everyday comfort. Its your chance to own 127 Golden Forest Rd, featuring 4 spacious bedrooms and 3 full bathrooms on the second floor and fully finished basement with 2nd kitchen [2021]! Located in a desirable, family-friendly Patterson neighborhood, this home is packed with top-to-bottom renovations and thoughtful modern touches. Step into a custom-renovated kitchen that will impress even the most discerning chef, featuring a sleek waterfall island, premium Bosch appliances (including a steam oven and induction cooktop), stylish cabinetry, dual sinks, and an upgraded 8" vent hood, and smart storage throughout - truly a dream for any chef or entertainer. Entertain in style or enjoy quiet evenings in the light-filled living space with new pot lights and sophisticated finishes throughout. Enjoy peace of mind with tech-savvy upgrades: whole-home cat6 wiring, smart garage motors, security film on all first-floor windows, and outdoor surveillance-ready ethernet - perfect for todays connected lifestyle. Major systems are newer and efficient, including 2021 furnace, 2022 AC, water softener, and attic insulation. Retreat to the luxurious primary ensuite [2024], newly redesigned with elegant porcelain tiling, massage shower panel, deep soaking tub, and dual vanities. All bathrooms are fully updated to bring comfort and convenience to every level. This gem features upgraded porcelain floors in the grand foyer, laundry room & kitchen, hardwood floors throughout main and 2nd floor, smooth ceilings, stained stairs with iron pickets, custom fibreglass double entry door, fully wired for smart home tech & security, fully interlocked driveway, stone patio, full-sized shed. This home has it all - modern luxury, smart features & close to top schools, parks! Move in & enjoy! See 3-D! (id:59911)
Royal LePage Your Community Realty
510 - 11 Wellesley Street W
Toronto, Ontario
Functional And Open Concept Layout 1 Bedroom+Den With Large Terrace., 11 Wellesley On The Park At The Heart Of Downtown Toronto, Yonge & Wellesley, Steps To Subway Station, U Of T, Ryerson U. Close To Yorkville Shopping, Financial District And Much More. Built- In Appliances, Hardwood Floor Through-Out. (id:59911)
Bay Street Group Inc.


