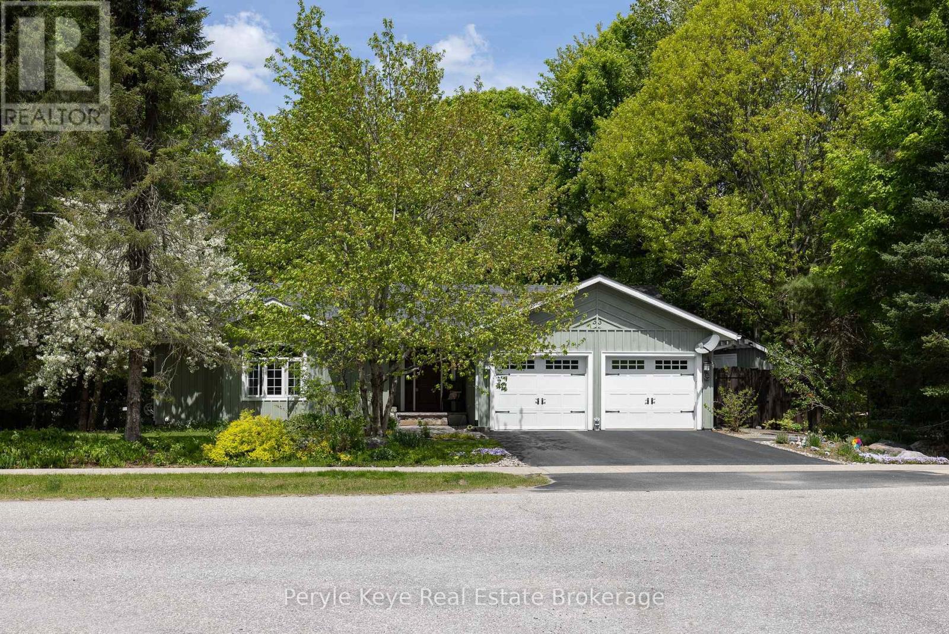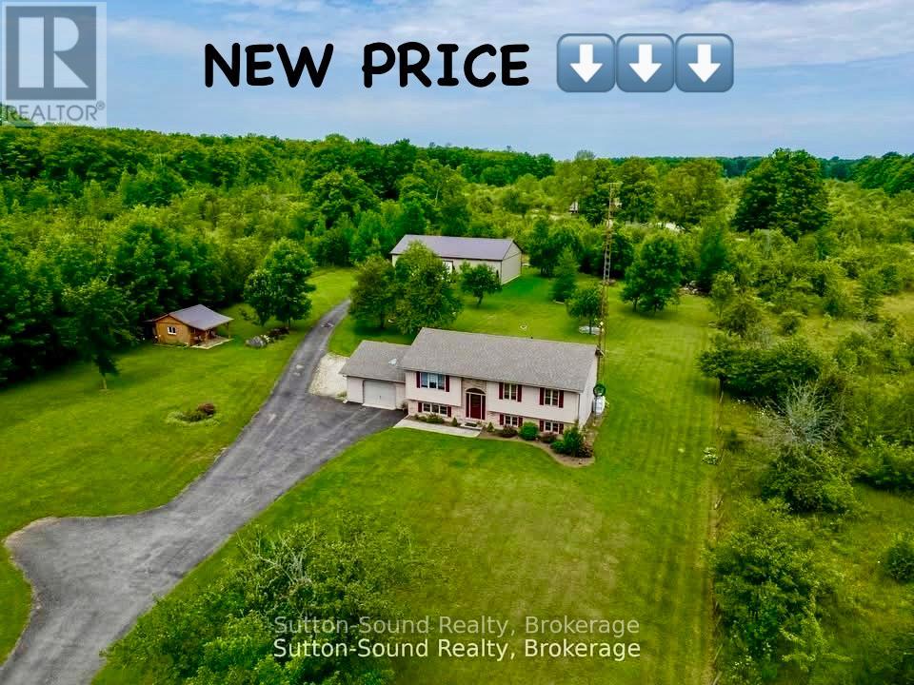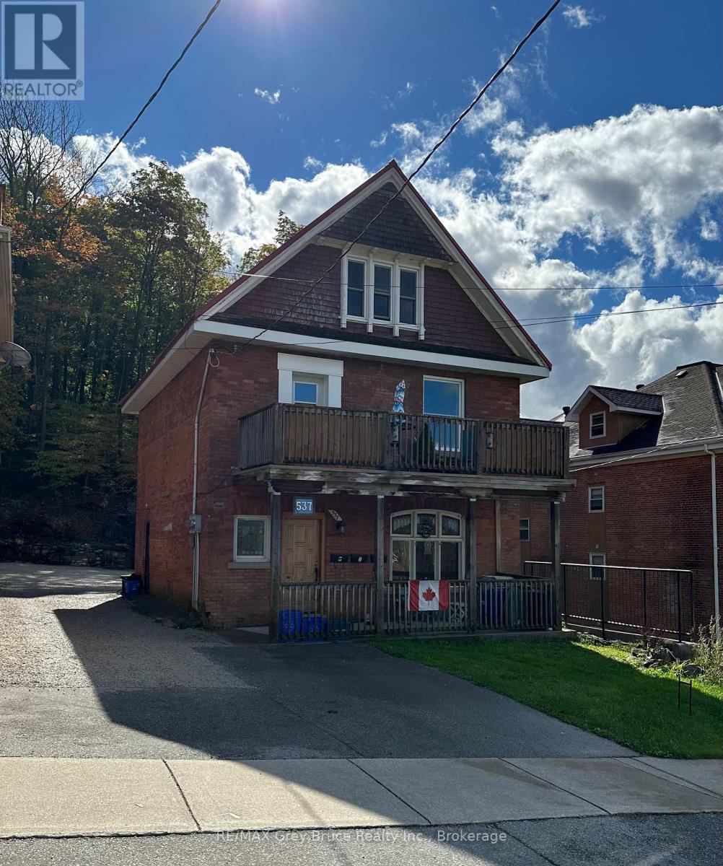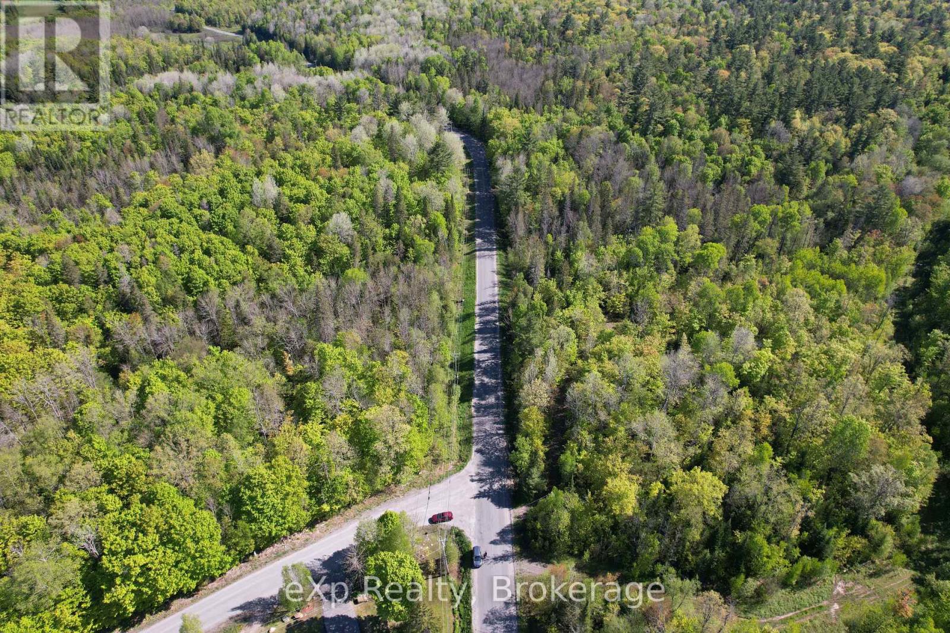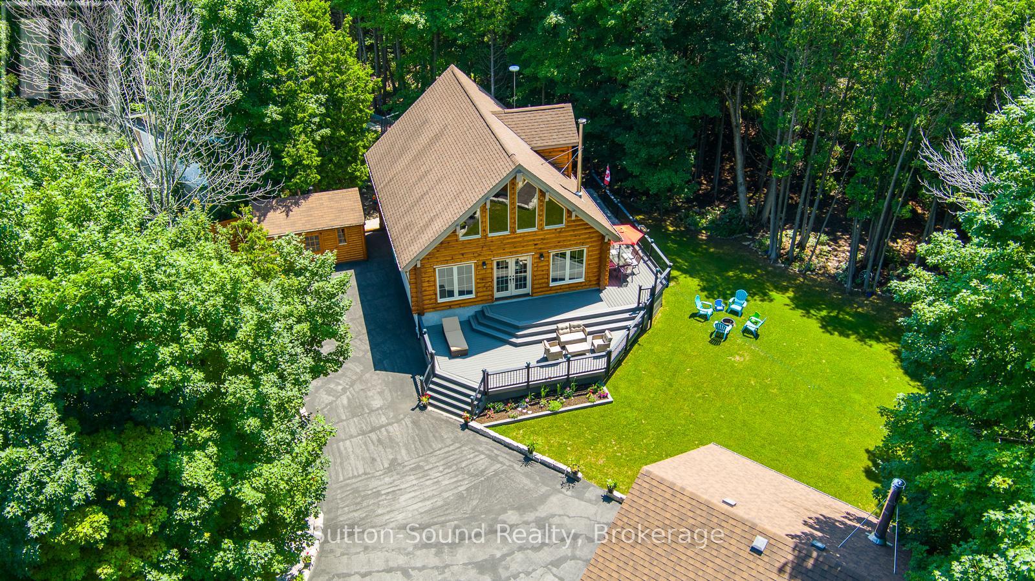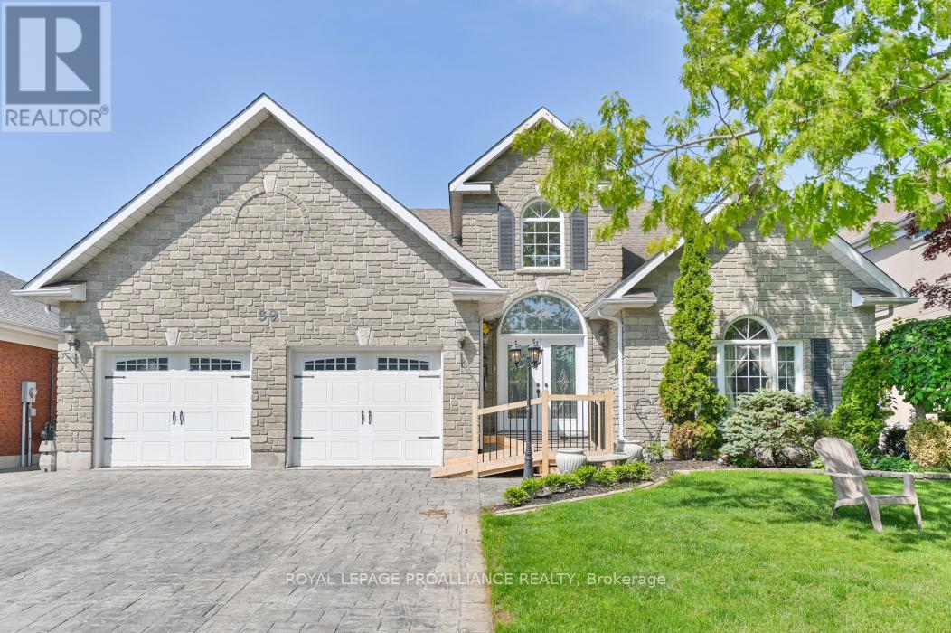3601 - 1080 Bay Street
Toronto, Ontario
* Luxury U Condo In The Core Of Downtown * One Bedroom Unit * Bright & Spacious * Closed To Bay & Bloor, U Of T, Shopping, Etc. * Great Amenities With 24 Hours Concierge * Visitor Parking * 9 Ft Ceiling * Pre-Finished Engineered 5" Wide Wood Flooring * European Style Kitchen With Integrated Energy-Star Appliances * In-Suite Stacked Washer & Dryer * (id:59911)
Rare Real Estate
3203 - 1 Yorkville Avenue
Toronto, Ontario
Stunning, Sun-Filled 1-Bedroom Condo with Lake Views in a Prime Luxury Downtown Location!This bright and modern suite showcases 9 ft smooth ceilings, an open-concept layout, upgraded light fixtures, laminate flooring, and a sleek kitchen with stainless steel appliances and quartz countertops. Enjoy a private balcony with lake views, a large in-suite washer and dryer, and a convenient storage locker included.State-of-the-art amenities: 24-hour concierge, rooftop terrace with BBQs, zen garden, outdoor theatre, party room, fully equipped gym, CrossFit studio, outdoor pool, hot & cold plunge pools, sauna, hot tub, guest suites, games room & more!Unbeatable location steps to U of T, subway, library, fine dining, retail, and top entertainment. (id:59911)
Royal LePage Signature Realty
2905 - 70 Forest Manor Road
Toronto, Ontario
Large 1+1 Unit In Luxurious Emerald City 1 Condo! Large Den Can Be 2nd Bdrm (Fit Queen Size Bed)/Office/Guest Room, Upgrade Enlarge Kitchen Granite Counter Used As Breakfast Bar, Breathtaking Clear South View Of Toronto From Oversize Balcony, 9' For Ceilings, 24 Hours Concierge, Amenities Include Gym, Indoor Pool, Theatre, Terrance Bbq, Party/Meeting Room, Across From Fairview Mall, Subway At Your Door Step, Mins To Hwys 404/Dvp & 40. Pictures are from previous listing (id:59911)
Royal LePage Your Community Realty
24 Song Meadoway
Toronto, Ontario
Prime Location! Top-Ranked Schools! This bright and spacious, newly renovated 4-bedroom, 3-bathroom townhome is nestled in one of the most sought-after neighborhoods within walking distance to top schools including AY Jackson and Arbor Glen. Featuring hardwood flooring throughout, a fully upgraded kitchen and bathrooms, and a full top-floor master retreat complete with a 3-piece ensuite and walk-in closet. Enjoy east-west exposure with an abundance of natural light and a private fenced backyard perfect for entertaining. Worry-free living with condo fees covering snow removal, grass cutting, water, roof, windows, doors, driveway, garage and more. Conveniently located close to Hwy 404/401/407, public transit (YRT & TTC), shopping plazas, supermarkets, banks, parks, and entertainment. Ideal for families especially those moving to Canada for top-tier education! (id:59911)
Dream Home Realty Inc.
33 Meadow Heights Drive
Bracebridge, Ontario
True-level bungalows like this don't come around often. Spacious, private and full of possibilities. With a sprawling floor plan, stunning outdoor spaces, and a finished walkout lower level, this home offers the perfect balance of privacy, beauty, and convenience. Set at the edge of a scenic ravine, this property is designed to bring nature to your doorstep. Multi-level decks blend seamlessly with the landscape, surrounded by towering pines and vibrant maple trees. The gentle sounds of the creek below add to the serenity, while the peaceful setting creates a true backyard retreat. Community trails are just steps away, inviting you to hike in summer, snowshoe in winter, and explore the changing seasons.Inside, beautiful finishes and thoughtful design set this home apart. The bright, beautifully appointed kitchen flows effortlessly into the open-concept living and dining areas, making it perfect for entertaining and everyday living. The generous primary suite features a spacious ensuite bath, while main-floor laundry hookups in the walk-in pantry allow for true one-level living. Downstairs, the fully finished walkout lower level is full of possibilities. The focal gas fireplace adds warmth to the expansive rec room, while two additional bedrooms provide flexibility - one with its own ensuite bath, perfect for guests or extended family. Direct access to the backyard extends the living space outdoors, making this level feel like its own private retreat. A fenced-in backyard (3 gates) ensures comfort and convenience, while the oversized double garage offers ample storage for vehicles, tools, and outdoor gear. Tucked away in nature yet just minutes from town, this home offers the perfect blend of privacy and community. Privacy, beauty, and space to live fully - everything you've been searching for, all in one place. (id:59911)
Peryle Keye Real Estate Brokerage
442513 Concession 21 Concession
Georgian Bluffs, Ontario
Nestled on 1.97 acres of picturesque countryside central to Wiarton and Owen Sound, this charming 4bedroom 3 bathroom home offers privacy, space, and modern comforts. The gently rolling lawn,framed by mature trees, creates a serene outdoor setting. Built in 2002, this well-maintained property boasts approximately 1,700 finished sq. ft. and is thoughtfully designed for functionality and comfort.The open-concept main floor is perfect for everyday living and entertaining. The kitchen and dining area flow seamlessly into the living space, with patio doors leading to a large back deck where you can relax and enjoy peaceful views. This level also features three bedrooms, including a spacious primary suite with a 3-piece ensuite, his-and-hers closets, and private patio doors to its own deck an ideal spot for quiet mornings or unwinding after a long day. A full bathroom completes the main floor.The finished lower level offers additional flexibility with a cozy family room, a full bathroom, a large laundry room, and two versatile rooms that can serve as extra bedrooms, an office, or a den. Direct access to the attached garage adds convenience.For hobbyists or those seeking additional storage, the property includes a 36 x 60 detached shop, built in 2018,with 900 sq. ft. of heated space. A 12 x 14 garden shed provides extra room for tools and outdoor equipment.Key updates include a new furnace(2020), air conditioning(2024), upgraded insulation, and an energy-efficient ICF foundation. This home offers a perfect blend of country living and modern amenities all in a peaceful, private setting. (id:59911)
Sutton-Sound Realty
3 - 537 8th Street E
Owen Sound, Ontario
Welcome to this timeless 2-story red brick triplex, perfectly situated on the East Side of beautiful Owen Sound! This well-maintained property offers an excellent investment opportunity or a spacious home for multi-generational living. The classic red brick facade exudes character, combining historical charm with modern living potential. Each of the three units has been thoughtfully designed to offer comfort and privacy, boasting its own private entrance and distinct living space. The main floor apartment has been renovated and completely paintedincluding 10 pot-lights, a stackable washer & dryer and a walk in bathtub. This unit features an inviting layout with one generously sized bedroom, a cozy living room, and a well-appointed kitchen. The upper 2 floor apartment has also been recently renovated with solid oak doors and trim. The unit offers an equally comfortable living arrangement, including three bright bedrooms and an updated kitchen with ample storage and a balcony that stretches out along the front of the building. This apartment would make a great principal residence with rental income from the other two apartments. The third unit, tucked away at the lower side of the property, offers a private one-bedroom apartment. This triplex offers incredible versatility for investors or homeowners. Rent out all three units for strong cash flow or live in one while tenants contribute to your mortgage. All windows have been recently replaced as well as a new steel roof. Each apartment has its own breaker panel & hydro meter. With 3 parking spots and close proximity to all amenities, this triplex is a rare find in a prime location. All the existing tenants would love to stay as tenants. Don't miss out on this outstanding opportunity to own a piece of Owen Sound's architectural history while enjoying excellent rental income potential. (id:59911)
RE/MAX Grey Bruce Realty Inc.
457 Centre Road
Mckellar, Ontario
Presenting an exceptional development opportunity in McKellar Township: an expansive 81-acre vacant lot boasting dual frontage on Centre Road and Hollys Road, directly abutting the renowned Ridge at Manitou Golf Course. This prime parcel offers a harmonious blend of natural beauty and recreational convenience, making it ideal for residential or commercial development. Its proximity to the public dock and boat launch on Lake Manitouwabing enhances its appeal, providing easy access to boating and fishing activities. The presence of Hydro One lines at the lot line ensures straightforward utility connections. This property can be combined with two adjacent lotsa 6.6-acre lot with Centre Road frontage and a 95-acre lot across from the golf course to create a substantial development package. McKellar Township is a welcoming and growing community, offering amenities such as beaches, boat launches, parks, and trails, making it an attractive destination for both residents and tourists. The Ridge at Manitou Golf Course is a highly acclaimed 18-hole, par-72 course known for its natural beauty and challenging layout, further enhancing the desirability of this location. This unique offering presents limitless potential for visionary developers seeking to capitalize on the area's natural allure and recreational amenities. (id:59911)
Exp Realty
Lot 20 Centre Road
Mckellar, Ontario
Introducing a remarkable 95-acre vacant lot with extensive frontage on Centre Road, directly opposite the esteemed Ridge at Manitou Golf Course in McKellar Township. This expansive property offers a wealth of development possibilities, capitalizing on its prime location. Its proximity to the public dock and boat launch on Lake Manitouwabing enhances its appeal, providing residents or visitors with easy access to aquatic activities. The presence of Hydro One lines at the lot line ensures seamless utility connections, facilitating the development process. For those envisioning a larger-scale project, this lot can be combined with two adjacent parcels, an 81-acre lot with dual frontage on Centre Road and Hollys Road, backing onto the golf course, and a 6.6-acre lot with Centre Road frontage to create a substantial development package. McKellar Township is a vibrant and growing community, offering amenities such as beaches, boat launches, parks, and trails, making it an attractive destination for both residents and tourists. The Ridge at Manitou Golf Course, an 18-hole, par-72 course renowned for its natural beauty and challenging layout, further enhances the property's desirability. This offering represents a unique opportunity for developers to create a landmark project in a region characterized by its natural beauty and recreational amenities. (id:59911)
Exp Realty
20 Sandy Pines Trail
South Bruce Peninsula, Ontario
RemarksPublic: 2008 turn key 4 season home with over 2100 finished sq ft plus a large detached, heated 600 sq ft detached garage plus 2 out buildings one/10' x 16' and one/10'x32 offering a total of 480 additional sq ft. Inside you will discover the perfect blend of rustic charm and modern comfort. Spanning three levels, the main level is filled with natural light in the open concept kitchen/dining/living area and features a cozy wood stove plus two bedrooms, a four-piece bath, and a convenient laundry area. The lower level is ideal for entertaining with a spacious family games room with pool table, an additional bedroom, an office/den, and a two-piece bath. The upper level is dedicated to the large primary suite, complete with a luxurious four-piece ensuite and large closet. Outside, enjoy the expansive no maintenance 800-square-foot composite deck with a sunken hot tub and barbecue, all set on a half acre private and beautifully treed lot. A short commute to Bruce Power. Paved circular drive provides ample parking. Located just a short walk to Lake Huron and Silver Lake access. Truly a serene retreat for year-round living or a vacation getaway. Taxes approx $3600 ** This is a linked property.** (id:59911)
Sutton-Sound Realty
250 Glenridge Drive Unit# 603
Waterloo, Ontario
If you’re thinking about the condominium lifestyle but don’t want to sacrifice on square footage or upgrades, this FULLY ACCESSIBLE home is for you! Professionally RENOVATED throughout with high-end finishes including GRANITE counters, tasteful tile work & LUXURY carpet-free flooring. The bright, OPEN-CONCEPT layout features a spacious living room, large dining area, & tastefully designed kitchen with breakfast bar & stainless steel appliances. Step out to a massive, ENCLOSED BALCONY/SUNROOM from either the living room or secondary bedroom for year-round enjoyment. The oversized primary suite includes a walk-in closet, ensuite bath with step-in shower, & its own private OPEN-AIR BALCONY. Featuring two, 4-pc bathrooms, In-Suite Laundry with front-load washer/dryer, a flexible 3rd bedroom ideal as an office or den, underground parking & an additional storage locker. The Glen Royal offers outstanding amenities including an indoor POOL, HOT-TUB, sauna, exercise room, private lockers, additional laundry facilities & a luxurious lounge with a full kitchen & fireside sitting area, gorgeous landscaping & courtyard & private tennis courts. All this in an ENVIABLE LOCATION close to the expressway, a few blocks from uptown Waterloo with grocery shopping and public transit nearby. (id:59911)
RE/MAX Solid Gold Realty (Ii) Ltd.
39 Grosvenor Drive
Belleville, Ontario
This remarkable home offers 3395 square feet of elegant living space, boasting 4 bedrooms and 4 bathrooms. The main level features exquisite hardwood flooring with decorative inlays. The grand entryway has a welcoming feel. The sunken family room, adorned with floor-to-ceiling windows, gas fireplace/built-ins and garden doors opening to an exterior patio providing a bright and inviting space. Two gas fireplaces add warmth and charm to both the family room and primary bedroom. The main level primary bedroom is a luxurious retreat, show casing a coffered ceiling, fireplace and a large en-suite bathroom and walk-in closet. there is a convenient main level laundry and 2 piece bathroom. Upstairs, three additional bedrooms with 1 bedroom featuring a 3 piece en-suite, walk-in closet, offering comfort and privacy for family or guests. The heart of the home is a massive, timeless white kitchen, perfect for culinary enthusiasts. Separate Dining room and living room offer additional space to entertain. Outside, the modern stamped concrete driveway and rear patio enhance the property's curb appeal and provide ample space of outdoor entertaining. This exceptional home seamlessly blends classic elegance with modern amenities creating an unparalleled living experience. (id:59911)
Royal LePage Proalliance Realty




