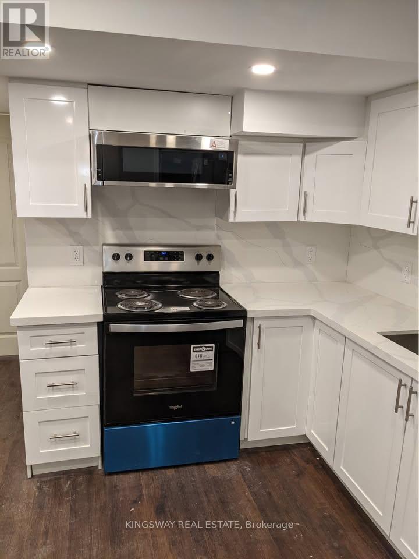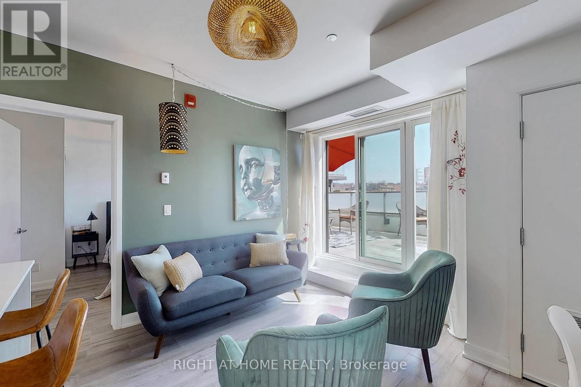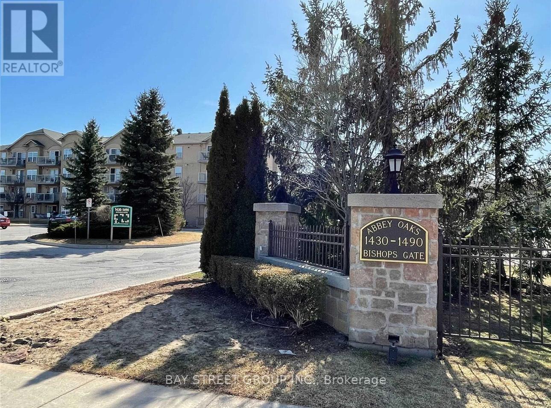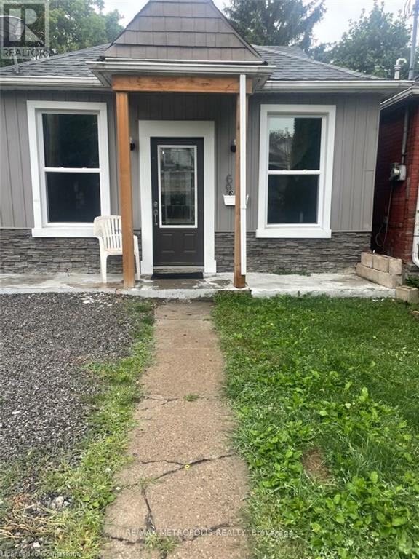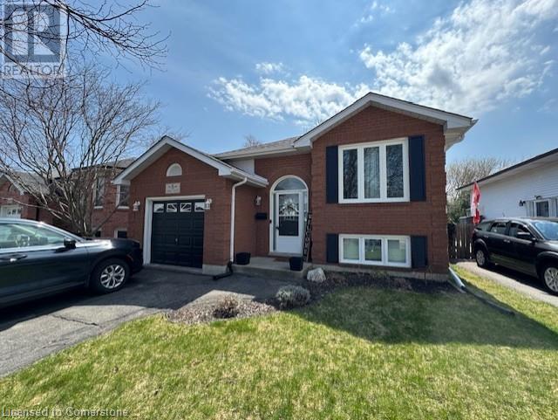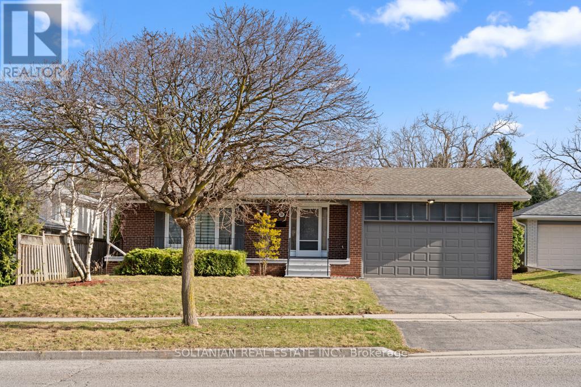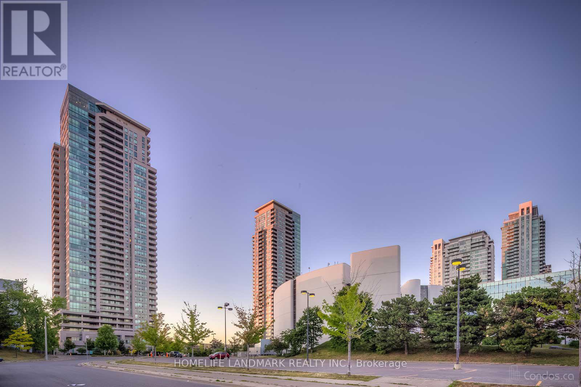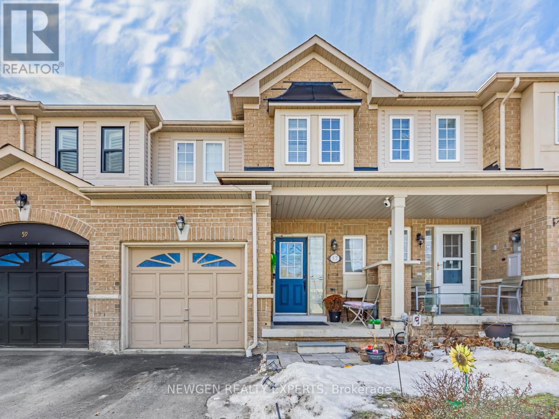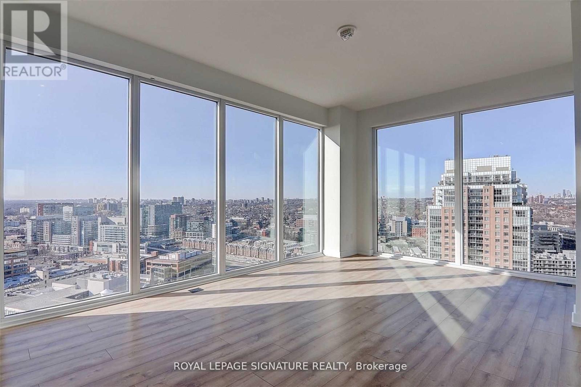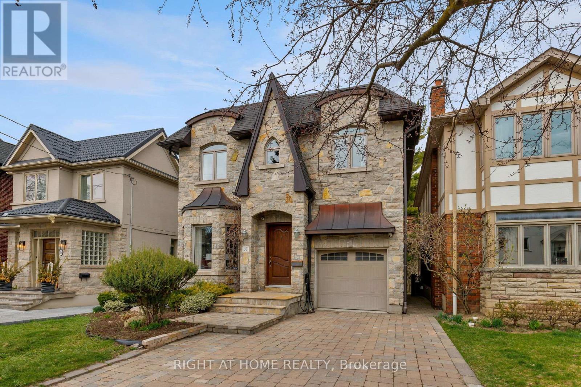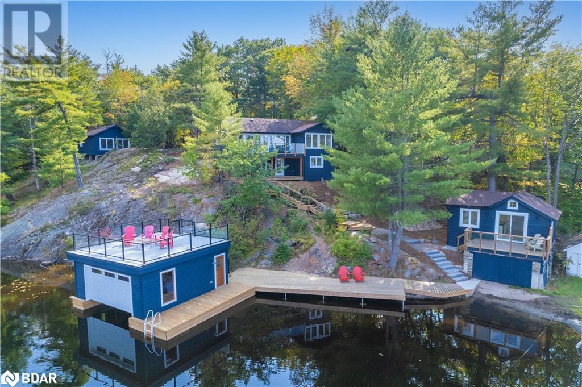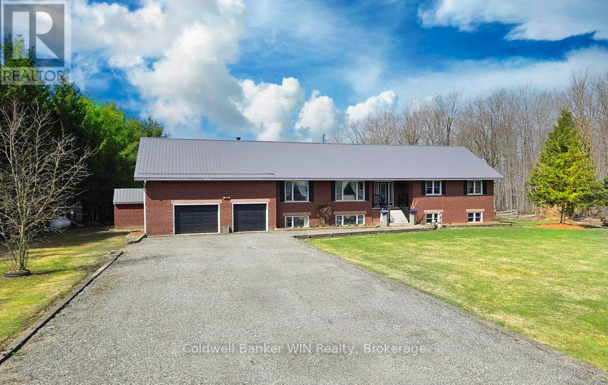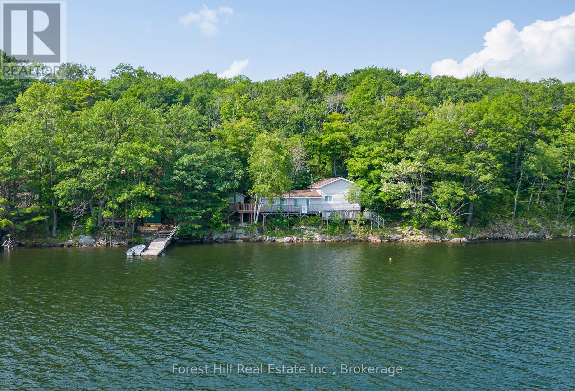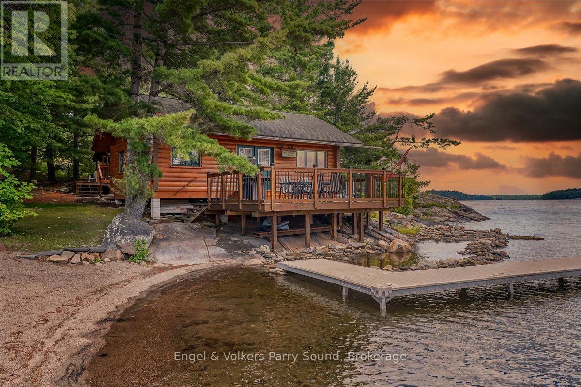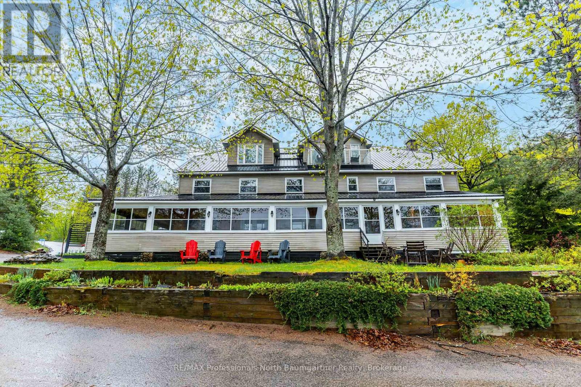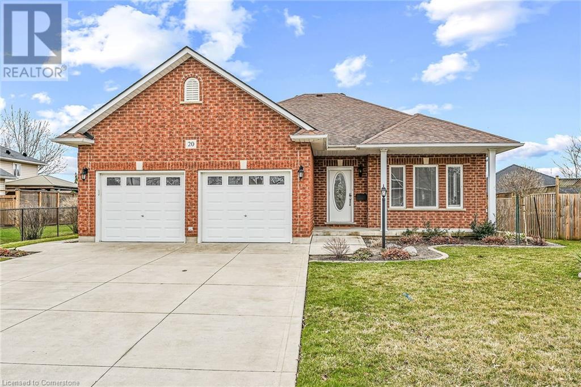Lower - 242 Mohawk Road
Oakville, Ontario
Welcome To 242 Mohawk Road! This freshly painted 2 Bedrooms Home, Separate Entrance To The Basement. This Cute As A Button Bungalow Is Located In A Desirable Bronte! The Home Is Situated On A Massive Lot In A Great Family, Friendly Neighborhood On A Sought After Bronte Street. The Home Features An Updated Large Eat-In Kitchen, Large Living Room Fully Finished Updated Basement. (id:59911)
Exp Realty
245 Etheridge Avenue
Milton, Ontario
900 Sqf Specious 2 Bed Rooms Basement apartment High demandable area of Milton. Close to all amenities, School and Bus stop. (id:59911)
Kingsway Real Estate
202 - 385 Osler Street
Toronto, Ontario
Welcome to Suite 202 at The Scoop where modern living meets mindful design in the heart of Torontos vibrant Junction neighbourhood.This rare split 2-bedroom, 2-bathroom layout offers the perfect blend of functionality and flow, ideal for first-time buyers, young professionals, downsizers or growing families. The standout feature? A spectacular 450 sq.ft. private terrace with a gas line for BBQ your own serene outdoor oasis in the city, perfect for entertaining or simply unwinding after a long day.Inside, youll find a chef-inspired kitchen with quartz countertops, a sleek island for casual dining, and a stylish ceramic backsplash that ties the whole space together. The open-concept living area is bright and welcoming, designed for both comfort and conversation.This unit checks all the boxes for sustainable-smart living, and with only 72 boutique suites in the building, youll enjoy an elevated sense of community and privacy. TTC is right at your doorstep, and you're just minutes from Bloor GO Station, Black Creek Drive, and an endless list of trendy cafes, shops, parks, and local gems waiting to be explored.Suite 202 isn't just a condo its a lifestyle upgrade. Bonus: Furniture available for sale separately. Adirondack not included or available for sale. Pls inquire with LA for details.Come experience this hidden gem in the Junction. Thoughtful design, unbeatable location, and a one-of-a-kind terrace - this is home! (id:59911)
Right At Home Realty
74 - 200 Veterans Drive
Brampton, Ontario
** 1200-1399 sqft ** Step Into This Absolutely Gorgeous Contemporary End Like Unit And Turn Key. Newly Renovated 3 Bed+ 3 Bath Condo Townhome In The Upscale Area Of Mount Pleasant Community * Over 40K Spent On Upgrades: Smooth Ceiling, Pot Lights, Crown Moulding, Quartz Counters, Porcelain Backsplash & Tiles. All Brand New Appliances. High Gloss Extended Kitchen Cabinets, Oak Stairs, New Bathroom Vanity, New Light Filtering Blinds Thru Out. Just 5 Minutes Drive To Mount Pleasant Go Station,Close To Highway 407/401/410/403, Close To Schools ,Library ,Park ,Longo's, Facing Sandalwood Parkway.True Gem. A Must See.. Just 5 Minutes Drive To Mount Pleasant Go Station,Close To Highway 407/401/410/403, Close To Schools ,Library ,Park ,Longo's, Facing Sandalwood Parkway.True Gem. A Must See. **EXTRAS** All Elf's , S/S: Fridge, Stove , B/I Dishwasher, Front Loading Washer & Dryer, All Window Coverings & Blinds, Closet Organizers. (id:59911)
Century 21 Leading Edge Realty Inc.
1386 Bough Beeches Boulevard
Mississauga, Ontario
This House Is Simply Must See! Modern Renovation from Top to Bottom, seamlessly blends luxury and comfort With High-End Finishes. This House Is a Dream for All Who Love to Entertain. Main Floor Is Open Concept with Beautiful Glass, Wood and Metal Details. Upstairs Features 4Bedrooms with 2 Washrooms and a Walkout to a Massive Terrace with Green Turf Grass and Privacy Railings, Ideal Space for a Warm Summer Night and evening coffee times. Master Bedroom Is Simply an Oasis Made for Rest and Relaxation. Perfectly located, this home offers walking distance to top-rated schools and shopping, with quick and easy access to major highways including the 403, 401, 427, and the QEW. (id:59911)
Homelife G1 Realty Inc.
216 - 1480 Bishops Gate
Oakville, Ontario
Prestigious Neighborhood in Glen Abbey, South Facing, Corner unit facing green space with your ensuite fireplace. Spacious & well cared 2 bdrooms & 2 full Baths unit. Rare 2 Parking spots & Extra Storage Locker. Open Concept Kitchen W/Quartz countertops S/S Appls. WO to Balcony. Great Amenities include Clubhouse W/party Room & Fitness/Sauna, walking distance to Top Ranked Pilgrim elementary and Abbey Park Secondary Schools, Library, Community Centers with swimming pool and Hocky Arena . Shopping & Public transit just in the corner. Easy Access to QEW/HWY403. Kitec has been replaced in 2021. GE Stainless Steel Electric Range Hood (2022) newer window screen. Visitor parking and BBQ. Monthly maintenance fees include Common Element Maintenance, Building Insurance and Water. Tenants will leave by June 30,2025. Rent is $3100/month with little to none vacancy rate. (id:59911)
Bay Street Group Inc.
69 Norman Street
Hamilton, Ontario
Welcome to 69 Norman Streeta beautifully maintained 2-bedroom, 1-bathroom home combining classic charm with modern comforts. This cozy gem features a bright, open-concept living space, a stylish kitchen with contemporary finishes, and a private backyard perfect for relaxing or entertaining.Prime Location! Situated in a vibrant, family-friendly neighborhood, this home is within walking distance to The Centre on Barton, offering easy access to a variety of shops, restaurants, and essential services. Enjoy nearby parks, schools, and excellent public transit options for added convenience. (id:59911)
Exp Realty
8 Digby Court
Brantford, Ontario
Welcome to this well-maintained brick raised bungalow, nestled on a quiet court in the desirable Lynden Hills neighborhood. With 2+1 bedrooms, 2 full baths, this home is perfect for both empty nesters and growing families. The main floor features a bright and spacious living/dining area with large windows that let in plenty of natural light. The open, functional kitchen offers ample counter space and cabinetry. Stylish laminate flooring runs throughout the main level, including the two generously sized bedrooms. A well-appointed 4-piece bathroom completes this floor. Downstairs, the large rec room is the perfect space to relax, featuring a cozy corner gas fireplace. The lower level also includes a third bedroom, a 3-piece bath, a laundry area, and a utility room. Step outside to enjoy the brand-new deck, perfect for outdoor gatherings. The private backyard backs onto greenspace with no rear neighbors, offering a peaceful retreat. (id:59911)
RE/MAX Escarpment Realty Inc.
35 Brookland Avenue
Aurora, Ontario
Exceptional Property In Prime 60' Lot, Backing Onto Beautiful Ravine , Fully Renovated Home And Conveniently Located Close To Yonge Street Easy Access To All Amenities And Public Transportation. Separate Entrance For The Spacious Two Bedrooms Basement, Providing Excellent Opportunity For Potential Rental. (id:59911)
Soltanian Real Estate Inc.
607 - 11611 Yonge Street
Richmond Hill, Ontario
Introducing Uniqueness. Largest 1Bed + Den Luminous Layout In The Bristol Low Rise Boutique Condos And Unlike Anything Else In The Area! Design And Architecture You'll Fall In Love With. Only Two Units With Spectacular 774 Sqft Layout In Entire Building! Luxurious Large Kitchen W/Lots Of Cabinetry, Large Granite Counter & Top Of The Line Stainless Steel Appliances, Spacious Den W/Own Bathroom Perfect For Work, Guests, And Entertainment. Unit Is Near The End Of The Hall: Private & Quiet. Immaculately Maintained Home Offers You Pride of Home Ownership and Opportunity to Embrace Exceptional Living Experience and All Amenities That The Neighborhood Has to Offer. Beautifully Manicured Grounds, Elegant Entrance Lobby, Party/Meeting Rm, Exercise Room, Plenty of Guest Parking, Steps To Supermarket, Shopping, Hillcrest Mall, Library, Viva Transit, Hospital. Close To Go Train Stations, 400 Highways, and Future Subway & City Center. **EXTRAS** One Parking & One Locker. Immaculately Maintained Home (id:59911)
RE/MAX Hallmark Realty Ltd.
3408 - 50 Brian Harrison Way
Toronto, Ontario
Luxurious Monarch Condo With Unobstructed View * Bright & Spacious & Steps To Scarborough Town, Rapid Transit, Ttc, Go Station & 401 * 24 Hrs Concierge & Security * Club Hse Facilities Incl: Party Rm, Indr Pool, Sauna, Mini Theatre, Virtual Golf, Table Tennis Etc. (id:59911)
Homelife Landmark Realty Inc.
514 - 83 Borough Drive
Toronto, Ontario
Welcome to 360 at the City Centre! This bright and spacious 2-bedroom + den suite offers approximately 776 sq. ft. of well-designed living space, featuring stunning southwest views and abundant natural light. Bedrooms are situated on separate sides of the apartment for privacy. The living and dining area flows seamlessly with laminate flooring throughout, while the kitchen boasts granite countertops and a stylish backsplash. A versatile den provides a good space for a home office. This well-managed Tridel built building impresses from the moment you enter, with a serene fountain feature in the lobby creating a welcoming ambiance. Residents enjoy access to premium amenities including a gym, an indoor pool, stylish party room, and more. Enjoy morning coffee or evening sunsets on the open balcony plus a view of the CN Tower in the distance. Short stroll to Scarborough Town Centre, transit, dining, and parks, this condo offers great convenience. Includes 1 owned parking space and locker. (id:59911)
Royal LePage Connect Realty
57 Beer Crescent
Ajax, Ontario
Very Well Maintained, Bright and Beautiful Townhouse with Finished Basement with Almost 2000 Sq Ft of Living Space. Lots of Natural Light. Located in One of the Best Neighbourhood in South Ajax. Hardwood on Main Floor. Modern Kitchen with Quartz Countertop, Backsplash and Breakfast Area. Dining Room Overlooking Living Room. 2nd Floor Features 3 Spacious Bedrooms and 2 Full Washrooms. Primary Bedroom with Ensuite Washroom and Walk In Closet. Other 2 Good Size Bedrooms and 4 Pc Washroom. Finished Basement with Large Rec Room can be Used For Entertainment or Storage. Good Sized Backyard. Entry from Garage into the House. Just 5 minutes to 401, Ajax GO and Beach. Close to Schools, Park and Shopping. Includes: Fridge, Stove, Dishwasher, Washer & Dryer, Owned HWT, All Light Fixtures and Window Coverings. (id:59911)
Newgen Realty Experts
2297 Hackett Place
Oshawa, Ontario
Beautiful upgrade home on A 50/95Ft Lot with finished Basement in Oshawa's Prestigious ,Sought after ,Quiet Area.All hardwood floor Through the Main and second floor.Modern kitchen with Quartz Counters and spacious Breakfast,S/S appliances.Oak staircase with Iron picket.Master and second bedrooms ensuite 4 p bathroom and all bedrooms with walk-in closets.open concept basement with powder room, exercise and storage room.steps to Durham College and Ontario Tech University.Minutes drive to Costco.2022 year painting Drive way and backyard Deck.don't miss this warm home!!! (id:59911)
Homelife Landmark Realty Inc.
1005 - 135 East Liberty Street
Toronto, Ontario
Bienvenido to Corner Unit 2 Bedrooms 2 Full Bathrooms plus a study/office area with parking and locker included. This corner unit has unique penthouse design, floor to ceiling windows, and with the 360 degree view you can see beautiful skyline at night and the Lakeview during the day. Liberty Village has lots to offer, grocery store and transit is right front of the building and downstairs has so many bars, restaurant & shopping centres. (id:59911)
Royal LePage Signature Realty
8 Rutherglen Road
Toronto, Ontario
This rarely offered home is nestled on a quiet, tree-lined street in prime Leaside, an ideal setting for families looking for both tranquillity and convenience. The current owners have taken great care of the property, with several thoughtful upgrades throughout. The basement flooring was recently redone, and the furnace is just six months old, ensuring comfort and efficiency. A brand new sump pump was also installed in April 2025, providing added peace of mind and protection for the home. The home is equipped with a 200-amp electrical service, offering ample power for modern living, including a Tesla charger for your EV. The bathrooms all feature heated floors for added luxury, and the main living areas are enhanced by built-in speakers and cozy fireplaces, creating a warm and inviting atmosphere. One of the standout features is the spa-like bathroom, designed as a relaxing retreat. The kitchen walks out to a beautifully landscaped backyard with low-maintenance artificial turf lawn under mature trees, an attractive option that stays green year-round. The double-wide private drive is a rare bonus in the city, providing generous parking space. This home offers a perfect combination of charm, functionality, and luxury in one of Toronto's most desirable neighbourhoods. It's a fantastic opportunity to move into a well-cared-for property with modern upgrades in a highly sought-after location. Carson Dunlop Home Inspection Link: https://www.discoverhorizon.com/dl.aspx?i=KdKDEWCsG7czzz OPEN HOUSE Sat/Sun (April 26/27) 2-4 PM. (id:59911)
Right At Home Realty
21a Roycrest Avenue
Toronto, Ontario
** Stunning Custom-Built Home in Prime North York Location ** Welcome to this Spacious and Bright 4+1 Bedroom, 5 Bathroom Home, an Open-Concept Layout Designed with Luxury and Comfort in Mind. Boasting over 3,200 sq. ft. Plus Finished Basement, this Custom-Built Gem Features Gleaming Quality Hardwood Floors Throughout, Coffered Ceilings, Pot Lights, Gas Fireplaces, a Large Gourmet Kitchen Perfect for Both Family Gatherings and Entertaining and a Sunlit Family Room with Built-In Bookcase That Opens Seamlessly to a Private Backyard Oasis. The Finished Basement Has a Side Entrance and Includes a Nanny Suite with 4 Pc Bathroom and Rough-In for Kitchen, Offering Flexibility for Multi-Generational Living or Additional Space. Nestled on a Quiet, Child-Friendly Cul-de-Sac in the Heart of North York, on a Pie Shape Lot That Widens at the Back To 70 Ft, This Home Provides the Ultimate in Luxury and Convenience. Enjoy Being Within Walking Distance to Yonge Street and Bathurst Street, TTC, Highway 401, Scenic Ravines, and Top-Rated Schools. Don't Miss the Opportunity to Own This Exceptional Property! (id:59911)
Royal LePage Real Estate Services Ltd.
317 - 170 Chiltern Hill Road
Toronto, Ontario
Stunning bright 2-bedroom, 2-bath condo with spectacular south views! Prime Cedarvale location with quartz counters, built-in appliances, and steps to TTC bus, Eglinton West subway and new Forest Hill stop. Shopping! Come see this rare find with a fantastic layout and superb balcony. Freshly painted and move in condition. (id:59911)
Forest Hill Real Estate Inc.
3-1148 Muldrew Lake Road
Gravenhurst, Ontario
Discover a spectacular family compound on the shores of Muldrew Lake, perfect as a private retreat or an exceptional short-term rental investment! This one-of-a-kind property features a main cottage and two stunning bunkies, all rebuilt with ultra high-end finishes by CedarCoast Timber Homes. The main cottage offers three spacious bedrooms and two luxurious bathrooms, providing a cozy, comfortable haven for family gatherings. The upper bunkie, perched with breathtaking lake views, includes two bedrooms, a full bathroom, a quaint kitchenette, and a charming fireplace, ideal for accommodating guests. The lower bunkie, uniquely set atop an old boathouse, features one bedroom, a living room, a kitchenette, and a full bathroom, perfect for additional family members or another rental suite. One of the property's standout features is the fully rebuilt double-wide wet boathouse with a spectacular rooftop patio, creating the ultimate space for entertaining or relaxing by the water. A detached single-car garage offers ample storage, and the beautifully landscaped grounds enhance the property's natural appeal. With its prime location just south of Gravenhurst on Muldrew Lake and close proximity to the GTA and Orillia, this property offers tremendous potential for summer short-term rentals or Airbnb. Whether you're looking for a tranquil family getaway or a lucrative rental opportunity, this lakeside gem is a rare find you won't want to miss! (TOTAL BEDROOMS: 6 TOTAL BATHROOMS: 4) (id:59911)
Real Broker Ontario Ltd.
9534 Sideroad 3
Wellington North, Ontario
Welcome to 9534 Sideroad 3, a stunning 50-acre property in the Township of Wellington North that offers a combination of beauty, functionality, and space for multi-generational living. With 33 acres of productive, tile-drained farmland and 15 acres of peaceful bush, this property is ideal for farming, outdoor recreation, or simply enjoying the quiet countryside. The spacious, custom-built home is designed to accommodate extended families with ease. The main floor welcomes you with a bright, open foyer leading to a family room with roughed-in propane fireplace, formal dining room, and a living room, all featuring rich Brazilian cherry hardwood flooring. The chefs kitchen is a standout, with cherry and maple cabinetry, a large centre island, built-in wine racks, under- and in-cabinet lighting, and a dedicated desk area. A breakfast nook offers expansive views of the backyard and farmland, with west-facing windows that fill the space with light and provide stunning sunset views. The bedroom wing features a generous primary suite complete with a walk-in closet and a spa-like 5-piece ensuite featuring double vanities, shower, a separate toilet area, and a jetted, heated soaker tub. Two additional bedrooms, a 4-piece bath, and a 2-piece powder room complete this section. Near the garage entrance, you'll find a mudroom, laundry area, home office, and a multi-purpose room. The fully finished lower level includes a spacious 2-bedroom in-law suite with its own kitchen, dining area, living room (currently a games room), and a rec room with woodstove. The suites primary bedroom includes a wood fireplace and 4-piece ensuite, with a second 3-piece bathroom serving the remaining space. Two separate entrances offer privacy and convenience for extended family. Double attached garage with loft storage. Outside, enjoy established perennial gardens, a garden shed, storage/machinery shed, mature apple trees, and an asparagus patch. Located just east of Conn, with quick access to Hwy 89. (id:59911)
Coldwell Banker Win Realty
959 Harrison Trail
Georgian Bay, Ontario
959 Harrison Trail is where your cottage memories begin! Located on a year round road on 12 Mile Bay, this property has direct access to Georgian Bay for endless boating and fishing. Enjoy the incredible privacy buffer created by the 500+ft crown land lot directly to the east. The 3 bed, 1 bath cottage with an open kitchen/living space has so much opportunity, especially with the proximity to shoreline. A single car garage is located at the upper driveway and 2 storage sheds are near the cottage and dock to store all of your water toys and life jackets. The roof was done in 2020, windows updated 10 years ago and part of the deck was redone in 2019. Enjoy all day southern exposure sun at the dock, and watch the sun set down the channel. Quick closing available to make your summer cottage dreams a reality! (id:59911)
Forest Hill Real Estate Inc.
1 Island 40c
Carling, Ontario
Welcome to Patterson Island, an idyllic 3 acre private island located off the eastern shores of Killbear Provincial Park on picturesque Georgian Bay, a UNESCO Biosphere Reserve and home to the 30,000 islands. The island boasts almost 1,800 feet of shoreline and 360-degree views, from sunrise to sunset. The cozy 1-bedroom cottage offers comfortable accommodation for the family with an additional bunkie and outside shower steps from the main structure. The shoreline consists of Canadian shield granite and sweeping pines coupled with a rare gently sloping family friendly beach, perfect for your family and friends. Enjoy entertaining on your vast deck built for evening cooking and late night star gazing. Patterson Island is minutes to Killbear Beach and a variety of different marinas are at your finger tips. 5 minutes to Carling Bay Marina and 15 minutes to Parry Sound Marine. Conveniently situated to take advantage of everything Georgian Bay has to offer. There are countless ways to relax, rejuvenate and play on this property. The landscape of the Georgian Bay Islands inspired the Group of Seven. Let it inspire you. (id:59911)
Engel & Volkers Parry Sound
Unit 1 - 2029 Little Hawk Lake Road
Algonquin Highlands, Ontario
Welcome to the Woodview Suite at Oakview Coliving www.oakviewcoliving.com - a rare opportunity to own a piece of lakeside living on Little Hawk Lake. This premium corner unit, the largest available in this distinctive coliving property, offers an exceptional living experience with its dual-aspect windows showcasing serene views of the manicured grounds and tranquil woodland beyond. The thoughtfully designed space features two generously proportioned rooms complemented by a private four-piece ensuite bathroom and walk-in closet with built-in shelving. Elegant hardwood floors flow throughout, while a sophisticated neutral color palette creates a calm, contemporary atmosphere. Custom window treatments provide both privacy and light control while framing the natural beauty outside. As an owner of Unit 1, you'll receive a 13.657% equity stake in this remarkable property, along with access to an array of shared amenities that enhance the living experience. The building features extensive common areas, including a professional-grade kitchen with a spacious pantry, perfect for both casual dining and entertaining. The wraparound porch, spanning over 1000 square feet, provides an ideal setting for outdoor relaxation and social gatherings. The property's lakefront location offers endless recreational possibilities, with a private dock and expansive backyard for outdoor enjoyment. Whether you're seeking a peaceful retreat or a vibrant community atmosphere, 2029 Little Hawk Lake Road delivers both with understated elegance. This is more than just a home - it's an investment in a lifestyle that combines private luxury with the benefits of community living in a pristine lakeside setting. (id:59911)
RE/MAX Professionals North Baumgartner Realty
20 Oak Crescent
Hagersville, Ontario
Tastefully updated, lovingly maintained Custom Built 2 bedroom, 2 bathroom all brick Bungalow in Hagersville’s premier subdivision on premium 65’ x 117’ lot on desired Oak Crescent. Great curb appeal with attached double garage, concrete driveway, welcoming front porch, all brick exterior, shed, partial fenced yard, & mature back yard complete with deck & gazebo area. The flowing, open concept interior layout includes over 2000 sq ft of living space highlighted by 9 ft ceilings throughout, eat in kitchen with oak cabinetry, formal dining area, family room with gas fireplace, additional MF living room, 2 bedrooms including primary suite with 3 pc ensuite, 4 pc primary bathroom, welcoming foyer, & patio door walk out to extensive deck. The partially finished basement features large rec room, games area, & oversized storage area that can be finished to add to overall living space. Upgrades include modern decor & fixtures, gorgeous hardwood flooring throughout, lighting, & more. Ideal for those looking for main floor living, young family, or 2 family home / in law set up. Conveniently located close to schools, shopping, parks, splash pad, pool, & amenities. Easy access to Port Dover, Hamilton, Brantford, Ancaster, & 403. Shows well. Call today for your opportunity to make Hagersville Home! (id:59911)
RE/MAX Escarpment Realty Inc.

