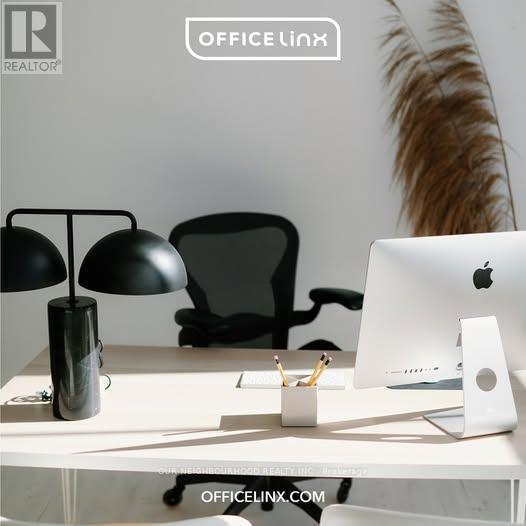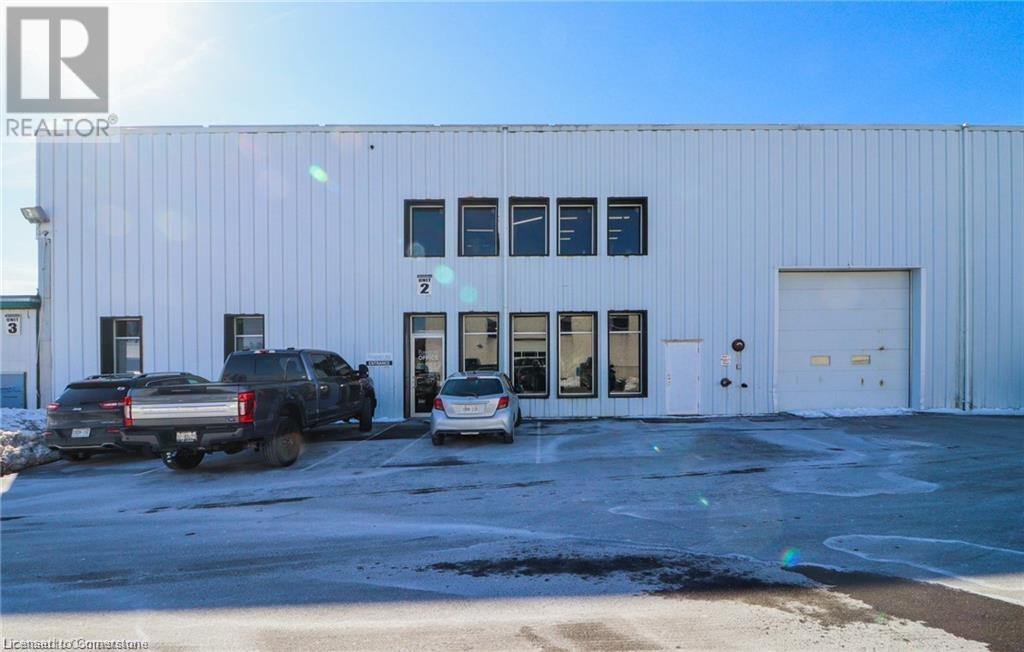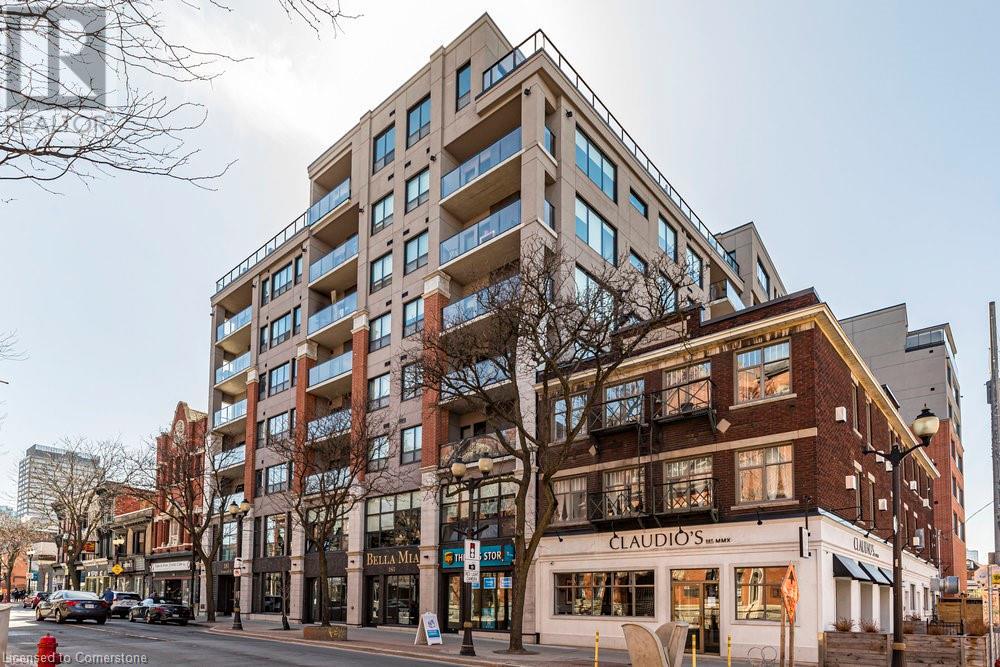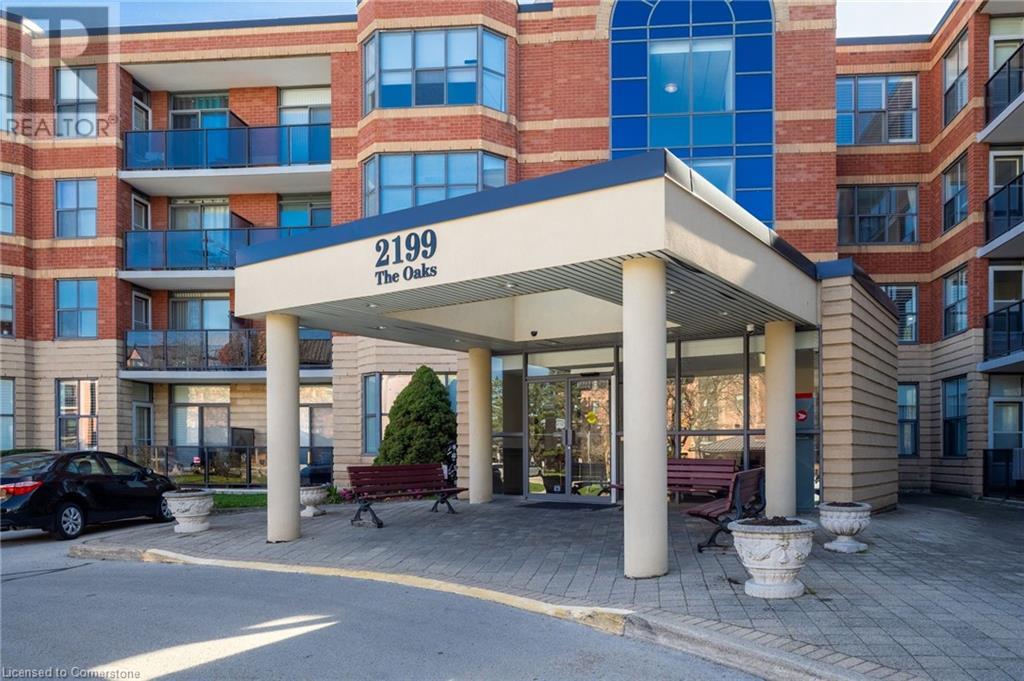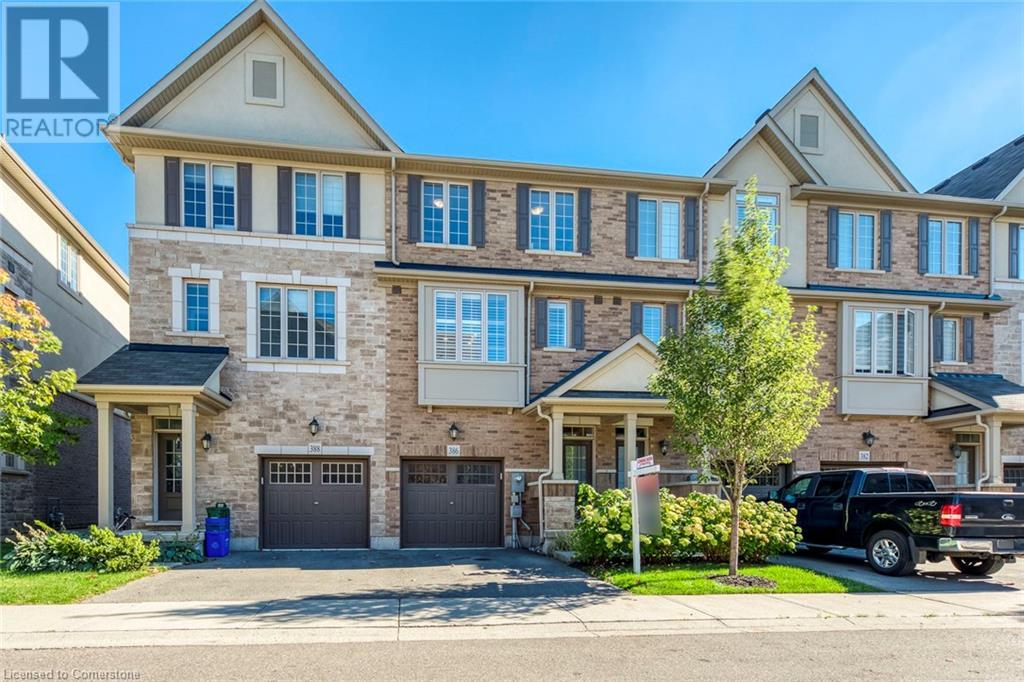Lot 42 Viewmount Avenue
Trent Hills, Ontario
2 acre building lot. This building lot is level and ready to build your dream home in a neighbourhood of fine homes. Minutes to the Trent River with miles of boating on the Trent Severn System. Close to Campbellford with all amenities you would ever need. 30 minutes to Peterborough. (id:59911)
Ball Real Estate Inc.
58 Baxter Place
Port Hope, Ontario
Welcome to 58 Baxter Place, Port Hope! Discover this charming family home nestled in one of Port Hope's most desirable neighbourhoods. Boasting 2+1 bedrooms and 2 bathrooms, this property offers both comfort and potential for growth, making it an ideal choice for families or investors. Features you'll love, spacious layout, high ceilings on the main floor and in the basement create a bright, airy atmosphere. Potential for expansion with ample space in the basement, there's potential to add additional bedrooms or living areas to suit your needs. Double attached garage, convenient and secure parking with plenty of room for storage. Paved double driveway, perfect for multiple vehicles or guest parking. The primary bedroom features a double-door entrance and an ensuite for added luxury and privacy. Family friendly location, situated in a fantastic school district with school bus pickup, it's an excellent choice for families. Nearby amenities, enjoy living close to a local golf course, perfect for leisure and relaxation. Close to gas station, grocery, hardware and drug store. This home combines functionality, style, and location, offering something for everyone. Don't miss the opportunity to make 58 Baxter Place your new home. ** This is a linked property.** (id:59911)
Exit Realty Liftlock
115 Toronto Road
Port Hope, Ontario
Welcome to OfficeLinx, Our state-of-the-art workspaces that will help you and your business get to where you want to be! A place to join, collaborate, build, and start something in the office of the future. The options are endless from open space, to private offices, multiple offices, etc. Top notch meeting rooms and training rooms are available as well within the building. **EXTRAS** Modern Office Space, High Speed Internet, Printing, Meeting Rooms, Lounge Areas, Elevator (id:59911)
Our Neighbourhood Realty Inc.
8 Bedell Crescent
Whitby, Ontario
This beautifully designed, two-story home offers a spacious and functional layout perfect for modern family and entertaining. The main floor impresses with soaring 11'8" ceilings and an open-concept design that brings in an abundance of natural light. The large kitchen features quartz countertops, a ceramic tile backsplash, stainless steel appliances including a double oven, ceramic tile flooring, and plenty of cabinet space to meet all your storage needs. Just off the kitchen is a bright breakfast area with a walkout to a large deck, and patio. The kitchen/breakfast area seamlessly flow into the fam room complete with a cozy gas fireplace. Upstairs, you'll find four bedrooms. Primary bedroom includes a large walk-in closet with a custom closet system, as well as a four-piece ensuite with a separate shower and jacuzzi tub. The second floor also features a convenient laundry room, eliminating the hassle of carrying laundry up and down stairs. The finished basement adds even more living space, offering five separate rooms. Two of the rooms are currently used as home offices and both include closets with dedicated lighting. One has a walk-in closet, the other a double-sized closet with a closet system. There's also a large recreation room ideal for family activities, a dedicated storage/utility room, and a fifth room that includes a laundry tub and is currently used as storage, with the potential to be converted into a future bathroom. Outside, the home features a detached two-car garage with it own hydro panel, a parking pad within a gated backyard, providing a secure area where children can ride their trikes and play safely. In total, there is space to park two cars in the garage and six more on the driveway. (id:59911)
Royal Heritage Realty Ltd.
5900 Thorold Stone Road Unit# 2a
Niagara Falls, Ontario
Fantastic light/heavy industrial unit with 25ft+ clear height near the HWY with up to 5 acres of outdoor storage available. This unit has 25'3 clear height, 1x oversized drive in, 1x truck level, and plenty of power with potential to upgrade. Roughly 15% fully built out office space over two floors. Up to 5 acres of outdoor storage available. Landlord willing to add additional drive-in/truck-level doors as tenant inducement. (id:59911)
Real Broker Ontario Ltd.
6 Tinder Lane
Hamilton, Ontario
Nestled on a quiet and private street in the sought-after St. Johns Wood area of Ancaster, this beautiful, custom-built 2-storey family home has everything you need. With 3+1 bedrooms and 3 bathrooms, this home is full of updates and high-quality finishes. The kitchen is well-designed, featuring a custom light fixture. with ample space it's perfect for hosting family dinners or larger size dinner parties. The spacious living room has high ceilings and a cozy fire place. With views of a peaceful, private garden and backyard, it's perfect to sit outside and sip your morning coffee in. The fully finished basement offers extra living space to suit your needs. Enjoy the convenience of being just minutes from nature trails, schools, public transit, shopping, and easy highway access. Located on a calm cul-de-sac, this home combines comfort, style, and a great location. Don't wait—this one won’t be available for long! (id:59911)
Judy Marsales Real Estate Ltd.
181 James Street N Unit# 201
Hamilton, Ontario
For the visionaries who know just how special and hard-to-come-by a sprawling second-floor, commercially-zoned, 2,000 sq. ft. condo in the heart of downtown is. Carefully designed by a well-known local architect, every part of condo within the Acclamation Condos is well-utilized. Many permitted uses. What’s your vision? Office, retail, Spa &/or medical services, A co-working hub, A sharespace for local entrepreneurs? Very professional modern cool look to unit. Flexible open space includes 3 private offices, kitchen, 2 pc. bthrm., 10' windows are amazing and overlook street scenes & the buzz of James North Arts centre.. Great security. 2 underground parking spaces. Lovely lobby with elevator to #201, the only unit on that level Lots included in mthly fee;. Building Insurance, Central Air Conditioning, Common Elements, Exterior Maintenance, Natural Gas, Parking, Water & Bell fibe internet package!! (id:59911)
Royal LePage State Realty
2465 Walker's Line Unit# 11
Burlington, Ontario
Private office space within an active real estate office. Includes utilities and access to copier/printer/fax (pay per use), reception. Contact listing broker with any questions or to discuss possible uses. (id:59911)
Apex Results Realty Inc.
2199 Sixth Line Unit# 314
Oakville, Ontario
Enjoying one of the most private outlooks in the complex, this bright and well-maintained condo offers unbeatable value. Inside, the space is flooded with natural light, thanks to large windows throughout. You'll find two spacious bedrooms, two full bathrooms, in-suite laundry, and a massive walk-in storage closet. Extremely well cared for, with the opportunity to update to your taste. The balcony faces a peaceful row of trees, offering a quiet, leafy backdrop, as opposed to the road or parking lot. Once the foliage fills in for the season, the natural greenery creates a lush sense of seclusion that's hard to find in condo living. Underground parking is included for added convenience. If you're looking for a bright, quiet home with standout square footage and serious value, this one is worth a look. Building amenities include; party room with full kitchen, games room, library, exercise room, car wash & underground parking. (id:59911)
RE/MAX Escarpment Realty Inc.
386 Belcourt Common
Oakville, Ontario
Discover this stunning 3-bedroom home nestled in the desirable Dundas & Postridge neighbourhood, perfect for those seeking modern living and everyday comfort. Within walking distance to William Rose Park and the newly opened St. Cecilia Catholic Elementary School, this location is also conveniently close to grocery stores, the uptown bus loop, and highways, making commuting easy just 6 km to Oakville GO Station. The open-concept second floor features a bright and spacious kitchen with sleek white cabinetry, stainless steel appliances, and a large granite islandideal for cooking and entertaining. The living room, warmed by a cozy electric fireplace (installed in 2018), flows seamlessly into the dining area, with a walkout to a private deck, perfect for enjoying your morning coffee or hosting gatherings. Large windows throughout flood the space with natural light, while California shutters in the kitchen (also from 2018) add a stylish touch. Upstairs, you'll find three well-sized bedrooms, including a bright primary with a private 3-piece ensuite. The additional bedrooms are perfect for family or guests and are complemented by a modern 4-piece bathroom. The entire 2nd level, stairs, and 3rd-floor hallway feature beautiful hardwood flooring, with a runner added on the stairs in 2023. The main level offers a family/recreation room and direct access to the backyard for additional outdoor living. Other upgrades include a central vacuum system (2018), enhancing functionality. Located near top-rated schools, parks, shopping, and dining, this move-in-ready home offers a perfect blend of convenience and comfort in a welcoming neighborhood. **EXTRAS** Monthly Maintenance fee $81.72 for Road Cleaning (id:59911)
RE/MAX Escarpment Realty Inc.
39 Ferndale Drive S Unit# 112
Barrie, Ontario
SUNLIT CONDO WITH MODERN TOUCHES & A VIEW WORTH WAKING UP TO! Welcome to a rarely offered 1,390 sqft corner unit in the sought-after Manhattan community. Located in a well-maintained building surrounded by lush landscaping, this home is ideal for those seeking a stylish lifestyle without sacrificing serenity. This home is just minutes from major commuter routes, public transit, and shopping, offering unbeatable convenience. Step inside and be greeted by large windows and soaring ceilings that flood the space with natural light. The open-concept layout offers an effortless flow from room to room, making everyday living and entertaining a breeze. At the heart of the home, the galley kitchen features stainless steel appliances, perfectly complemented by a generous formal dining space adjacent. Whether you’re preparing a meal for lively family gatherings or enjoying a quiet dinner with friends, this space is sure to inspire your culinary creativity. The unit features three generously sized bedrooms, including a primary suite with a 4-piece ensuite and walk-thru closet. Whether you're working from home or accommodating guests, there's space for everyone. Enjoy your morning coffee or unwind at the end of the day on your own private, covered patio, which overlooks the picturesque “Central Park” greenspace, filled with perennial gardens and winding walking paths, your personal retreat right outside your door. Additional highlights include a newer furnace and A/C (2021), an owned hot water tank, water softener (2024), plus a newer washer and dryer for added peace of mind. (id:59911)
RE/MAX Hallmark Peggy Hill Group Realty Brokerage
5216 County Road 90 Unit# 92
Utopia, Ontario
Great deal on this mobile home in the friendly Reflections Seasonal Park, conveniently located in Springwater, just 15 minutes from HWY 400. Open from May 1st to October 31st, this park offers fantastic amenities including a Rec/Games Centre, Billiard Room, Playground, and a Pond for fishing and swimming, all at a low annual park fee of $1350, which has already been paid this year (covers Land fees, Hydro, Sewer, Water, and Garbage pickup). This model features a spacious living area with a large eat-in kitchen, living room, full bathroom with proper flushable toilet, and 1 bedroom with walkout to an insulated three-season room with window A/C. Includes a shed with power, lean-to for wood, amazing chalet-style fireplace with interlock patio and walkway, concrete driveway, deck, and steel roof. (id:59911)
Keller Williams Experience Realty Brokerage


