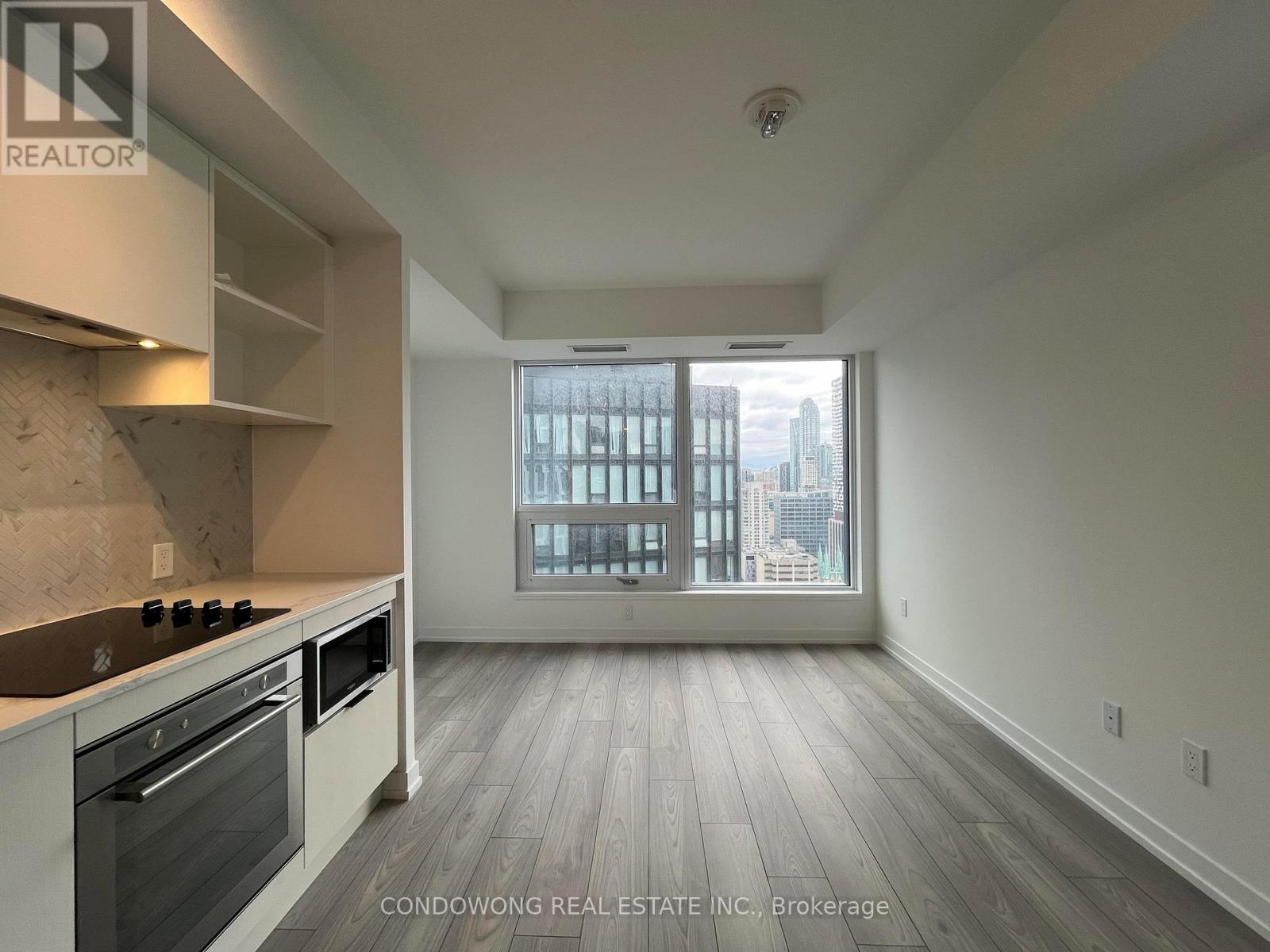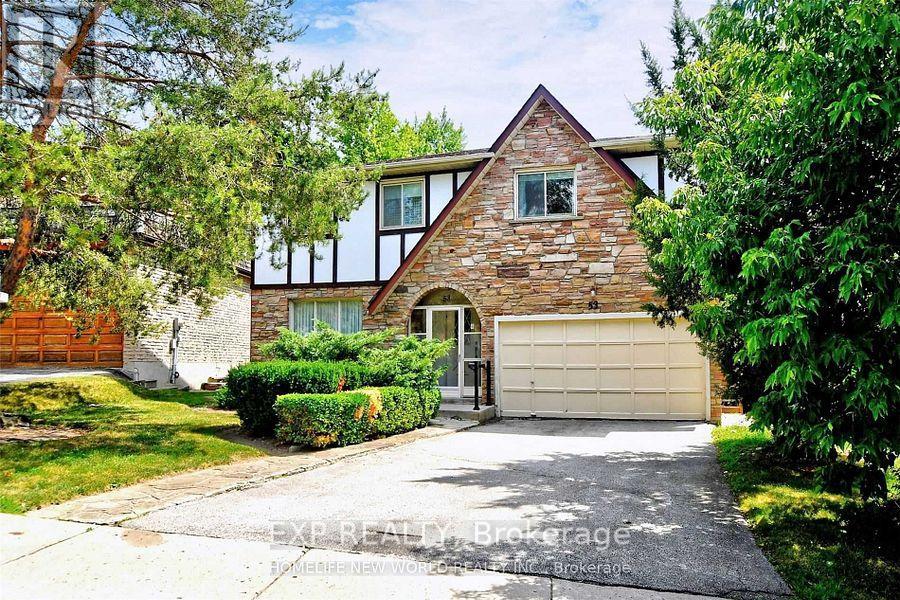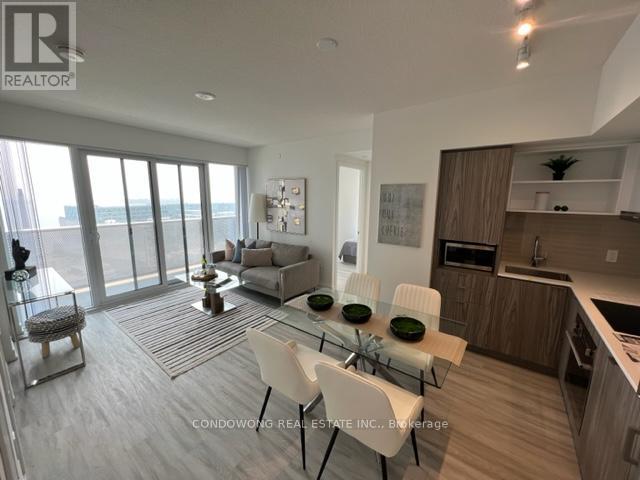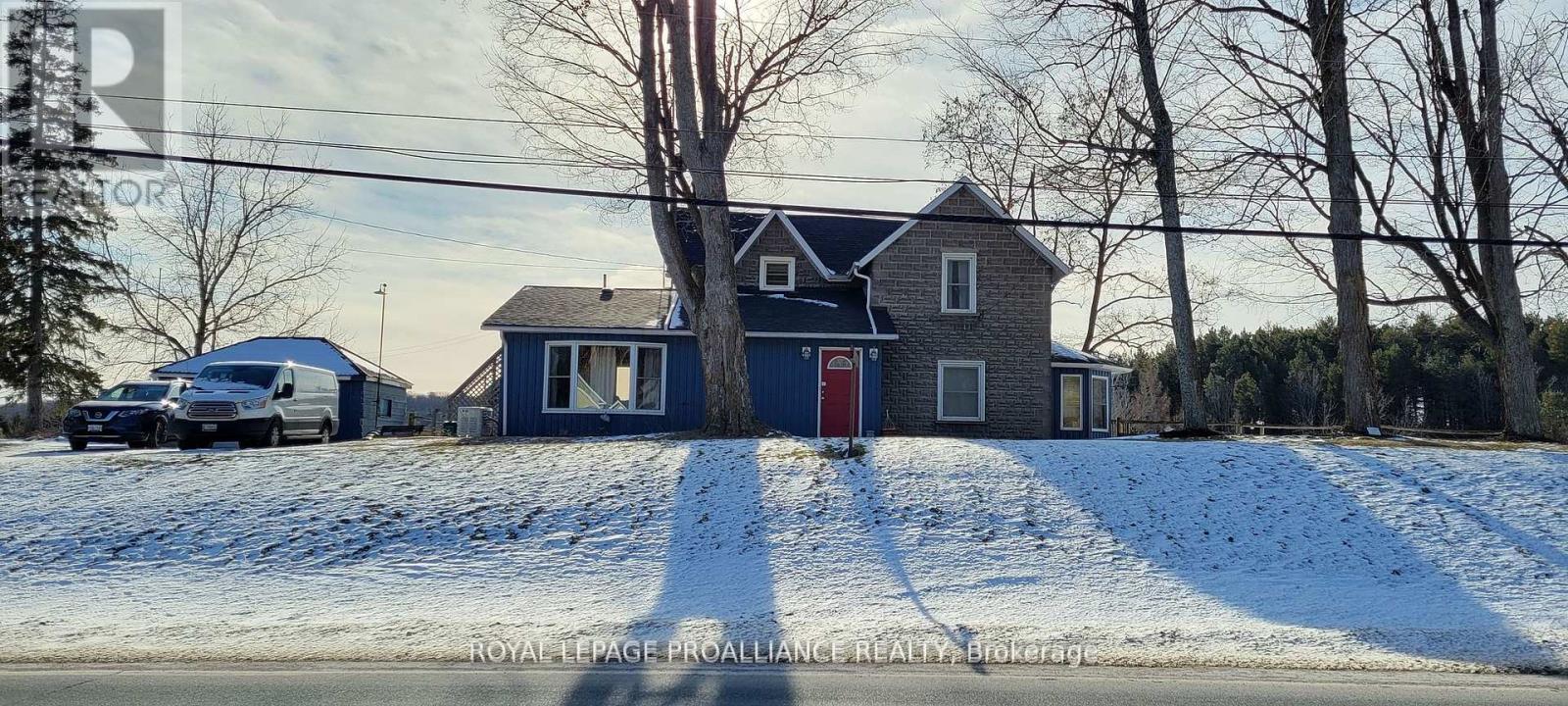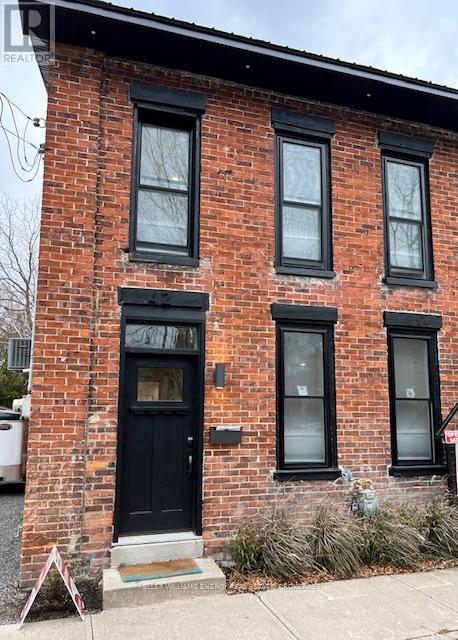2907 - 82 Dalhousie Street
Toronto, Ontario
Immerse Yourself in Urban Charm at This Stylish 3 Bedroom Residence which Offers a Perfect Blend of Comfort and Convenience in Toronto. Located Amidst an Array of Surrounding Attractions, Residents Can Explore the Vibrant Downtown Scene with Ease. Enjoy Proximity to Iconic Landmarks Such as St. James Park, Massey Hall, and the Bustling St. Lawrence Market. Indulge in Culinary Delights at Nearby Restaurants, Cafes, and Bars, or Take a Leisurely Stroll Along the Picturesque Streets of the Historic St. Lawrence Neighborhood. With Easy Access to Public Transportation and Major Thoroughfares, Including the Dundas Subway Station and Queen Street, the City Is Yours to Discover from This Prime Location. Experience the Dynamic Energy of Downtown Toronto While Enjoying the Comfort and Convenience of Living Here! (id:59911)
Condowong Real Estate Inc.
601 - 161 Roehampton Avenue
Toronto, Ontario
Exquisite Opportunity To Own A Spacious & Sun Filled 1 Bedroom + Den. Arguably The Best Floor Plan at Yonge and Eglinton And Hardly Ever On The Market (Only 1 of 5 Units In The Building). This Superb 679 sqf 1 Bedroom + Den at 150 Redpath at Yonge and Eglinton Has A Brilliant Floor Plan. Every Inch Has Been Perfectly Utilized to Maximize Living Space & Storage. Huge Living Space Widens to 15 Feet 9 Inches. 9 Foot Smooth Finished Ceilings. Large 273 sqf North/West Facing Wrap Around Balcony. Thousands Spent On Upgrades Including Countertops, Backsplash, Smooth Finished Ceilings, Privacy and Black Out Roller Shades. AAA Location. Steps To Everything: Shopping Center, Variety of Grocery Stores, Movie Theatres, The Best Restaurants, Subway, Hospital, Best School District, Beltline, Parks, and so Much More. The Building Amenities Include: Rooftop Terrace with Swimming Pool, Hot Tub, Firepit, Cabanas, Dining Tables and Barbeques, Party Room, Lounge, Gym, Steam Room, Sauna, Yoga Studio & 24 Hour Dining Coming Soon! Just Move In And Enjoy! The unit can easily be converted to a 2-bedroom condo for less than $ 2,000 with the installation of a partition wall and a sliding door (example provided in the floor plan). (id:59911)
RE/MAX Ultimate Realty Inc.
Back Ground Fl - 53 Aspenwood Drive
Toronto, Ontario
Rarely found this Fully Renovated (2023) 2-Bedroom/2 Ensuite Walk-Out Ground Fl Apt + Fully Furnished. Living Room And Kitchen Just Face The Ravine, Unbelievable!! Both Bedrooms W/3 Pieces Ensuite. Pot lights are in the living room and kitchen, and the gourmet kitchen has stainless steel appliances and a granite countertop. Excellent Neighborhood, Close To School (Public, Catholic, A. Y. Jackson High School, and CMCC college), 2 Minutes Walking To TTC Stop, Close To Go Train Station/Parks/Library/Shops/. **Rent includes All Utilities, High Speed Internet, and 1 Outside Parking Spot" (id:59911)
Exp Realty
Lower - 169 Sheppard Avenue W
Toronto, Ontario
Fantastic Opportunity! Cross everything off your list with this spectacular unit that offers incredible value. Bright & spacious with tons of natural light, this home is located just steps to the subway and has been nicely updated with all the modern touches you need. Enjoy beautiful laminate floor s throughout, 2 fabulous bedrooms, an updated kitchen, stunning bathroom, 2 parking spaces so much more. Steps away from the Yonge/Sheppard subway station, only two blocks away from highway 401 and 20 minutes to Pearson airport. (id:59911)
Harvey Kalles Real Estate Ltd.
1902 - 388 Bloor Street E
Toronto, Ontario
Exceptional opportunity! Gracious Rosedale condo on Bloor Street East! An absolute treasure featuring a welcoming foyer with front hallway closet. A spacious living area and open concept kitchen, perfect for both relaxation and entertaining. The generously-sized primary bedroom offers abundant closet space, enhanced with thoughtful closet organizers. The semi-ensuite washroom boasts marble flooring and a luxurious marble shower with marble flooring and built-in marble shower shelves. The Rosedale Ravine Residences is an exclusive building with only 91 suites. Residents enjoy the amenities, including a fully equipped gym, party room, library, sauna and convenient visitor parking. With 24-hour hour concierge. Perfectly situated near the Rosedale Ravine, vibrant Yorkville, Yonge & Bloor, and the subway, this location offers both serenity and convenience! Photos are virtually staged. (id:59911)
Sotheby's International Realty Canada
2111 - 55 Cooper Street
Toronto, Ontario
The Iconic Sugar Wharf Condominiums By Menkes. Spacious South West Exposure 3 Bedroom With Open Concept Design, Large Balcony To Maximize Natural Lighting. Equipped With State Of The Art Amenities. Steps Away From Sugar Beach, Employment, Shops & Restaurants. Direct Access To To Future Path & School. (id:59911)
Condowong Real Estate Inc.
218 - 1501 Line 8 Road
Niagara-On-The-Lake, Ontario
This beautiful Willow True Northlander model comes fully furnished and ready for use. With 720 sq feet of living space plus two large decks you will be the best host or have space you need for a gateway. This unit can sleep 10 people with 3 bedrooms and a pull out couch. Literally a turn key vacation property that comes with everything you need including 2 massive pools, splash pad and a Multi-Sport court. Location is key! Niagara on the Lake, fine dining, numerous wineries, world class golf courses, Niagara Falls, close to the US border, beaches, trails, shopping etc. 2025 Resort fees have already been paid and they include everything except propane. Come and enjoy your summer with family and friends! 2025 Annual resort fee of $9,593.70 includes HST has been paid in full. Park is open from May 1st to October 31st. (id:59911)
Royal LePage Proalliance Realty
0 York River Access
Bancroft, Ontario
5 acres of boat-access only land on the York River Bancroft, Ontario. Escape to nature on this 5-acre waterfront. This unique off-grid parcel is boat-access only for unbeatable privacy . Just minutes from the locally famous Egan Chutes Provincial Park. The property boasts riverfront on both banks, giving you exclusive access to over 400ft of shoreline ideal for swimming, canoeing, kayaking, or simply relaxing by the water. No road access means no traffic, no noise; just the sounds of nature and the flowing river.5 acres of boat-access only land on the York River Bancroft, Ontario. Escape to nature on this 5-acre waterfront. This unique off-grid parcel is boat-access only for unbeatable privacy . Just minutes from the locally famous Egan Chutes Provincial Park. The property boasts riverfront on both banks, giving you exclusive access to over 400ft of shoreline ideal for swimming, canoeing, kayaking, or simply relaxing by the water. No road access means no traffic, no noise; just the sounds of nature and the flowing river. (id:59911)
Century 21 Granite Realty Group Inc.
29 Rabbit Road
Brighton, Ontario
Welcome to 29 Rabbit Road where location truly makes the lifestyle! Nestled right on the shores of Lake Ontario and just steps from the entrance to Presqu'ile Provincial Park, this newly built 2023 semi-detached home offers the best of both worlds: modern, low-maintenance living in a setting perfect for outdoor enthusiasts. Walk or bike into the park to enjoy scenic hiking trails, sandy beaches, and boardwalks, all just steps from your door! Inside, this home features 3 bedrooms and 2 full bathrooms. The main floor boasts an open-concept living space with a contemporary kitchen that includes black stainless steel appliances, a stylish island ideal for entertaining, and a picture window that frames views of the lake. The spacious primary bedroom includes double closets and ensuite privilege, while a convenient laundry/mudroom offers entry to your attached garage plus walkout access to a large deck and backyard perfect for quiet outdoor relaxation. The fully finished lower level expands your living space with two additional bedrooms, a full bathroom, a cozy recreation room for movie nights or visiting guests, and ample storage. Additional features include quality luxury vinyl plank flooring, transferable TARION home warranty, air exchanger, hi efficiency furnace, efficient layout, and low-maintenance finishes throughout perfect for a lock-and-leave lifestyle or year-round comfort. Enjoy convenient amenities such as shopping, cafes, King Edward Recreation Centre, Curling Club, Summer concerts in the park, Tennis & Pickleball Courts, YMCA, and so much more. Quick access to the 401 corridor and only an hour drive to the GTA. Experience the charm of Brighton living with the peace of mind that comes from owning a turn-key home in a serene and walkable lakeside community! (id:59911)
Royal LePage Proalliance Realty
1573 County Road 5
Quinte West, Ontario
Country living at it's finest. This classic two story home has seen many upgrades and renovations while keeping the original charm. Featuring an incredible panoramic view of rolling hills and forest. Enjoy the view while floating in your above ground pool. Centrally located within minutes of Frankford in the hamlet of Stockdale. A wonderful home to raise a family that loves the outdoors and nature. Upgrades include a new 30 year shingles and siding in 2023, new windows on the lower level ( 3 years), new windows on upper level (8 years), bathroom on main level completely redone (2 years). Never be without power, with this new Generac Generator (Leased). (id:59911)
Royal LePage Proalliance Realty
42 Margaret Street
Port Hope, Ontario
Wow! Don't miss out on this lovely 3-Br Semi With Modern Luxury Finishes. Open Concept Main Level Perfect For Entertaining! Designer Touches Include Exposed Brick, Pot Lights, Hardwood Floors, Designer Stairs, SS Appliances, and Centre Island with Quartz Countertop. Heated Floors In Main Bath [also heated towel rack] & Foyer. Luxury Fixtures. Walk To Downtown Port Hope. Hot Tub Negotiable. **EXTRAS** Newer Furnace, AC ['22] & Tankless Water Htr [Owned, '22] Metal Roof ['20], newer Doors, Windows ['22], Stairs & Handrails, Deck, ['22] Interior Doors & Trim, Upgraded Plumbing & Electrical, Landscaping ['22]. City waterline replaced ['21] (id:59911)
Keller Williams Energy Real Estate
1801 - 480 Front Street
Toronto, Ontario
Welcome to Fully Furnished your dream urban oasis at The Well, where luxury meets convenience in the heart of downtown Toronto. This 2+1 bed, 2 bath model suite offers approximately 1,000 sqft of move-in ready space, and is your passport to upscale living in one of the city's most prominent mixed-use developments. Step inside to discover a meticulously designed residence boasting contemporary finishes and stylish furnishings. From the moment you enter, you'll be greeted by an ambiance of sophistication and comfort, ready to embrace your unique lifestyle. The Well provides an impressive array of modern amenities, ensuring every aspect of your lifestyle is catered to - stay active and fit in the state-of-the-art gym, relax by the outdoor pool, or entertain guests in the BBQ area, dining room, or party room. With many more amenities and a 24-hour concierge on hand, convenience is always at your service. As you step out you'll find yourself surrounded by a plethora of high-end restaurants, boutiques, cafes, and shops like Shoppers Drug Mart, all within arm's reach. Ideal for commuters and sports enthusiasts alike, The Well offers easy access to public transit, the Rogers Centre, Scotiabank Arena, and Union Station, making exploring the city a breeze. Don't miss your chance to experience urban living at its finest. Your new home awaits at The Well. **EXTRAS** Also available Unfurnished. Parking and locker included. (id:59911)
Sotheby's International Realty Canada
