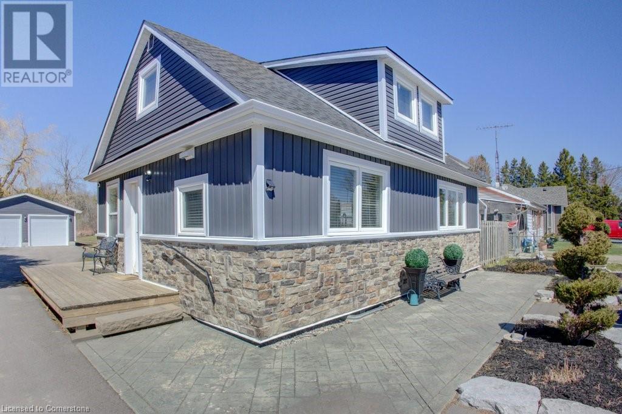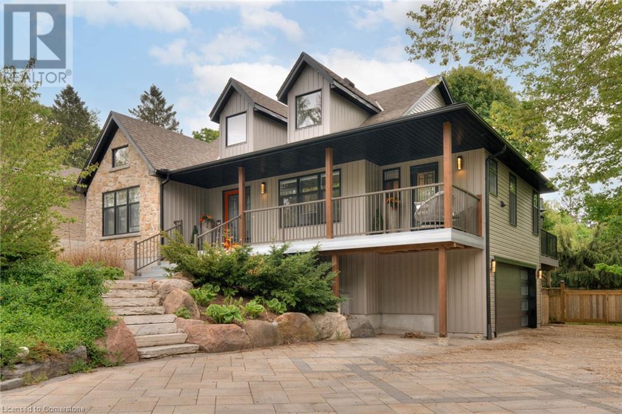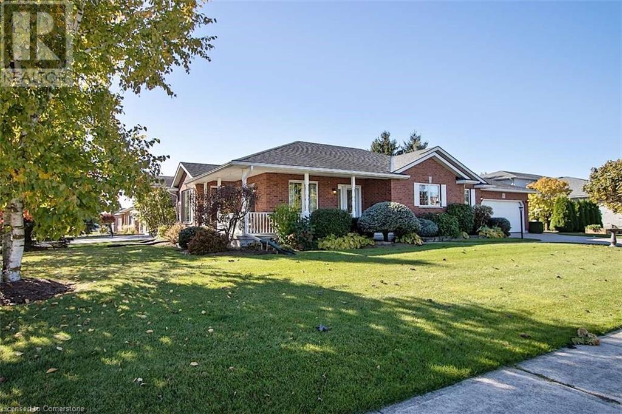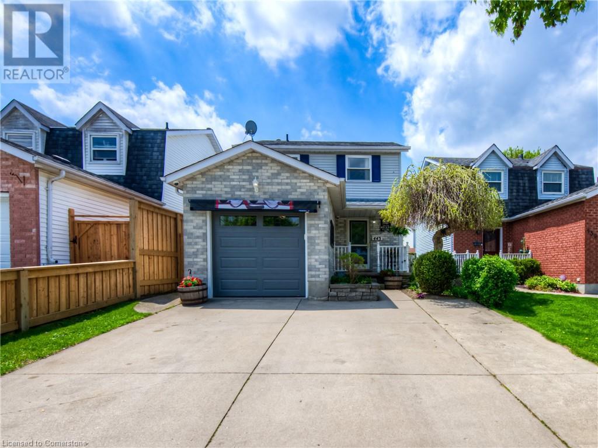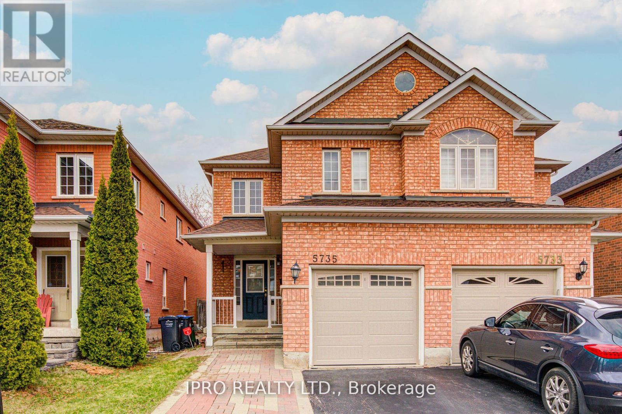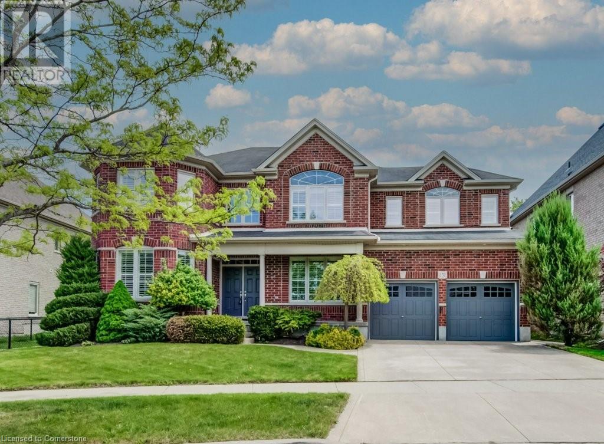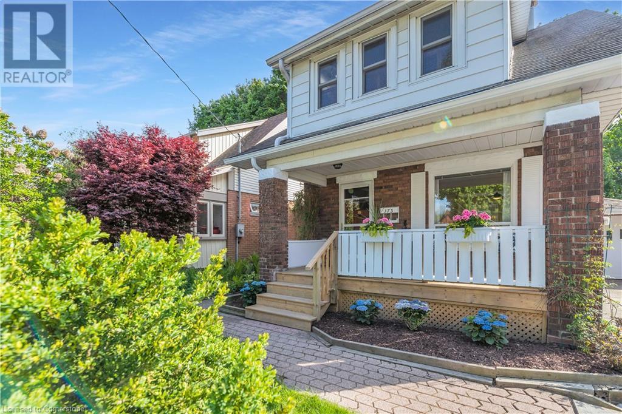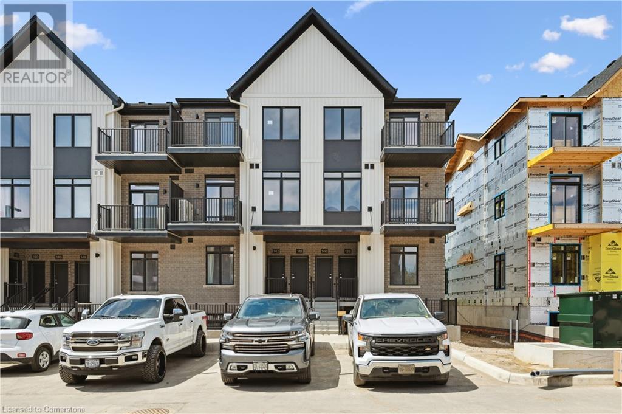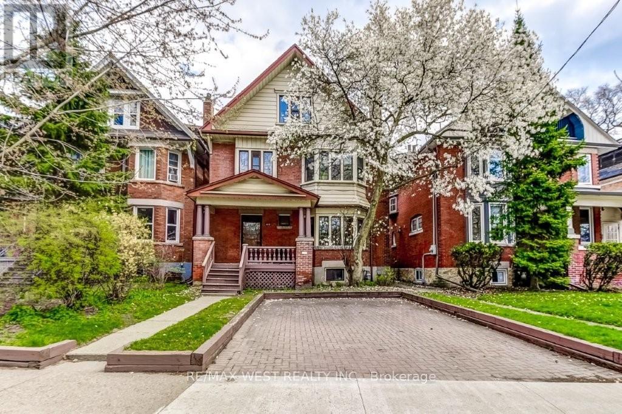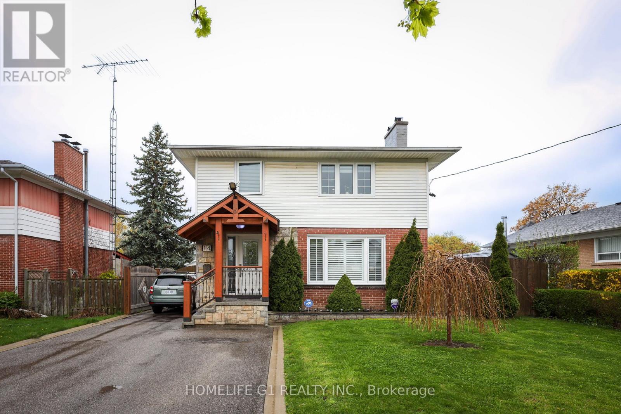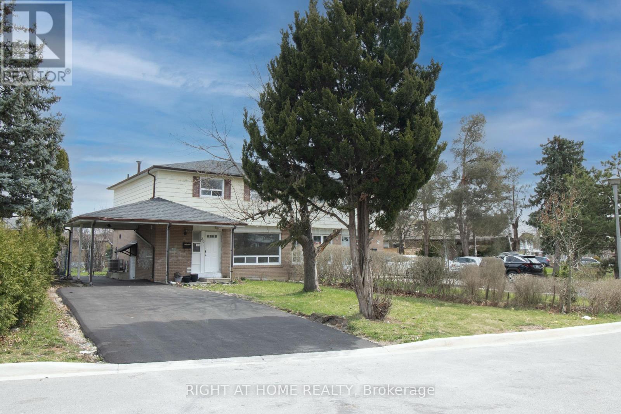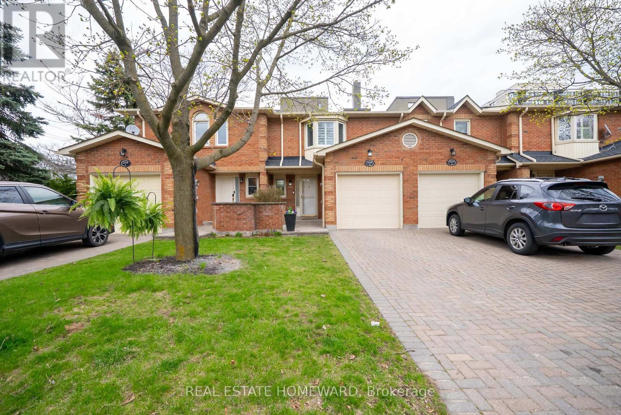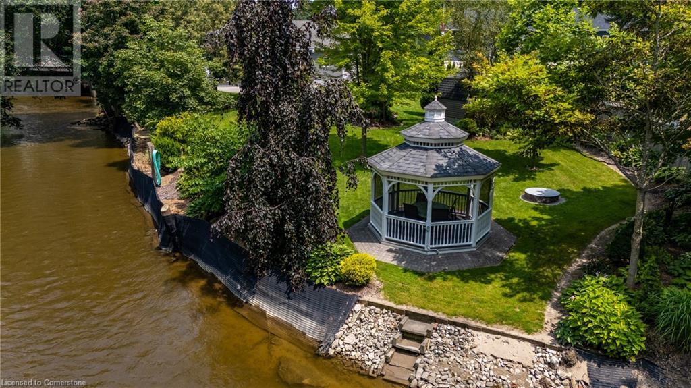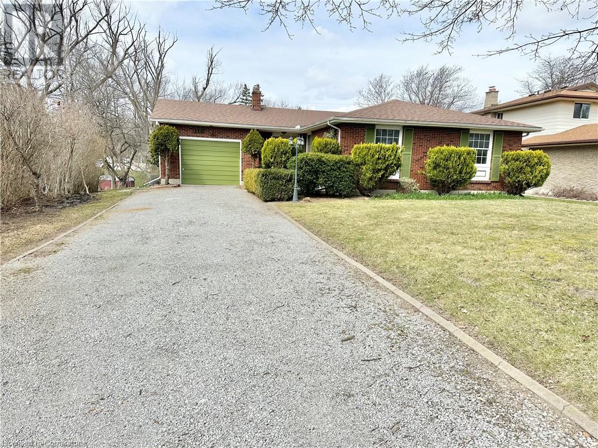589 Pinerow Court Unit# A
Waterloo, Ontario
Situated in the heart of Waterloo's esteemed Beechwood West neighbourhood, this meticulously maintained 3-bedroom, 2-bath semi-detached back split offers a harmonious blend of comfort and convenience. Nestled on a tranquil court, the property boasts a beautifully landscaped yard, reflecting true pride of ownership. The main floor features a generous living room filled with natural light, complemented by a bright kitchen and dining area—ideal for both daily living and entertaining. A unique and cozy three season sunroom provides serene views and direct access to the backyard, offering a perfect retreat for relaxation. Upstairs, three well-sized bedrooms and a full bathroom accommodate family needs with ease. The lower level boasts a spacious rec room, suitable for a home theatre, playroom, or additional living space. This prime location is just minutes from The Boardwalk on Ira Needles Blvd, offering a variety of shopping, dining, and entertainment options. Easy access to Highway 8 ensures a smooth commute to surrounding areas. Beechwood West is renowned for its strong sense of community, excellent schools, and abundant green spaces, making it an ideal setting for families. This home is a testament to quality living in one of Waterloo's most desirable neighbourhoods. Don't miss the opportunity to make it your own. (id:59911)
Royal Realty Group Inc.
9488 Wellington Road 124
Erin, Ontario
Updated 3-Bedroom Home with Privacy and Charm in Erin, ON! Nestled on a spacious third of an acre just beyond the heart of Erin, this delightful one-and-a-half-storey home combines peaceful living with everyday convenience. With protected conservation land right behind, you'll be treated to stunning, unobstructed views and lasting privacy in your own backyard retreat. Inside, you'll find 3 spacious bedrooms and 2 bathrooms, including an ensuite off the primary bedroom. The entire home has been fully renovated and freshly painted, with a newly updated kitchen and bathrooms that combine modern style with everyday comfort. Over the past 6 years, the windows have been replaced, and new exterior siding has been added. Plus, a brand-new roof in 2025 adds a refreshed look and improved energy efficiency. Outside, the property truly shines. The detached, heated, and insulated 2-car garage/shop offers 11’ ceilings, making it perfect for vehicles, projects, or even the possibility of installing a car lift. This garage provides an exceptional level of functionality not often found in this price range. The large paved driveway can accommodate multiple cars, work vehicles, or even a transport truck and trailer. The expansive backyard features a large deck, a cabana, and a hot tub—ideal for relaxing or entertaining guests. There's also plenty of space to expand and create your dream outdoor retreat. This charming retreat is only 30 minutes from the 401 and the Greater Toronto Area (GTA), striking the ideal balance between seclusion and convenience. Families will appreciate the nearby schools, all just a short drive away. This property offers exceptional value with the combination of a beautifully updated home, a spacious detached garage/shop, and a private setting—an opportunity you won’t find elsewhere! (id:59911)
Real Broker Ontario Ltd.
36 Emily Street
Elora, Ontario
Located just a short walk from downtown Elora, this stunning 3-bedroom, 2.5-bathroom home sits on a private almost quarter acre lot and is loaded with high-end upgrades and thoughtful design. The main floor features an open-concept layout with maple engineered hardwood throughout, built-in blinds, and a bright, modern aesthetic. The custom kitchen is a chef's dream complete with quartz countertops, sleek cabinetry, and premium black stainless steel appliances. A new patio door off the dining room opens to the spacious backyard, making indoor-outdoor living effortless. The primary suite offers a spa-like retreat with a luxurious ensuite featuring a soaker tub, walk-in shower, and double vanity. Two additional bedrooms and a stylish full bath complete the upper level. The finished basement includes a poker table and lounge area perfect for entertaining. Outside, enjoy the beautifully landscaped backyard with mature trees, a gas BBQ hookup, and your own private hot tub for year-round relaxation. A double car garage and a prime location close to trails, shops, and restaurants make this home the full package. Move-in ready and beautifully updated, this is luxury living in the heart of Elora. Updates include: brand new custom kitchen, completely renovated ensuite, maple engineered hardwood flooring throughout, freshly painted, windows and blinds, patio door, garage re insulated, double car garage door replaced, composite decks on the front and back, new siding, driveway. Book your private showing today! (id:59911)
Keller Williams Innovation Realty
230 Frederick Court
Tavistock, Ontario
For more info on this property, please click the Brochure button. This custom-built brick home is tucked away in a quiet, tree-lined neighborhood of beautifully landscaped properties. A charming wrap-around covered porch welcomes you in, while a double concrete driveway (4-car) leads to a fully heated double garage (2023) featuring stunning epoxy floors (2024) and extensive built-in storage. The backyard boasts a professionally designed stone patio, with a multi-level layout that includes an 8x10 stylish gazebo/shed - perfect for entertae44ining or relaxing. A stairwell from the patio provides direct access to the furnace room. Inside, you'll find premium craftsmanship throughout with solid oak doors, railings, stairs, and floors. The open-concept main floor features large windows, a gas fireplace, and direct access to the covered porch - filling the space with light and a natural, airy feel. The U-shaped chefs kitchen offers a granite-topped island with deep drawers, professional-grade 5-burner gas range, vent hood, and refrigerator - all new in 2023. A spacious main floor laundry room includes custom cabinetry and a new washer and gas dryer (2023). Both the oversized primary bedroom and second bedroom have double-door closets, and they share a fully renovated main bathroom (2024). Down the oak staircase, is the expansive multi-use dream - family room, office, games, or hobby space - anchored by a second gas fireplace. An alcove is prepped for a second kitchen or in-law suite, with water lines, drain, and 30-amp service. A large third bedroom and a second full bathroom (2024) complete the lower level. Notable upgrades: 2024 hybrid HVAC with cold-climate Mitsubishi heat pump, high-efficiency furnace, smart thermostat. The water heater and softener are owned, and the 12kW automatic gas backup generator is professionally serviced yearly. This home blends quality, comfort, and functionality - don't miss your chance to view it! (id:59911)
Easy List Realty Ltd.
1270 Newell Street
Milton, Ontario
Located in a highly desirable area of Milton, this beautifully maintained 4 bedroom semi-detached home offers unbeatable convenience—just minutes from James Snow Parkway, Highway 401, the GO Station, grocery stores, restaurants, and a movie theatre. The spacious eat-in kitchen boasts ample cabinetry and counter space, while the open-concept Great Room features hardwood floors, a cozy gas fireplace, and a walkout to the backyard complete with a shed. Hardwood stairs lead to the second floor, which includes three generously sized bedrooms. The primary bedroom offers a 4-piece ensuite with a separate tub and shower, while the second bedroom also enjoys its own 3-piece ensuite. The finished basement adds even more living space with a large bedroom and an additional 3-piece washroom. Located within walking distance to schools, rec centers, a library, and various shops and services, this home also features parking for three vehicles in the driveway. Set in a family-friendly neighborhood with excellent amenities and transit access, this gem won’t last long! (id:59911)
RE/MAX Real Estate Centre Inc.
443 Otterbein Road
Kitchener, Ontario
Welcome to 443 Otterbein Road in Grand River North! This beautifully updated two storey home has 3 bedrooms, 2.5-bathrooms and is located in a desirable family-friendly neighbourhood. Featuring modern upgrades throughout, this home offers the perfect blend of comfort, style, and convenience. Step inside to find an inviting main level, complete with a fully updated kitchen featuring stainless steel appliances, ample cupboard space, and stylish finishes. The main floor flows seamlessly into the comfy living and dining areas—perfect for everyday living. Upstairs, you’ll find three bedrooms, including a primary bedroom with plenty of closet space and a nice sized 4 piece bathroom. The finished basement provides additional living space ideal for a home office, rec room, or play area. It also has a newer 3 piece bathroom. Outside, enjoy relaxing evenings on the covered front porch, or unwind in your private backyard oasis featuring a covered deck and hot tub—perfect for year-round enjoyment. The 3-car wide driveway and single-car garage offers ample parking for the whole family. Situated close to top-rated schools, shopping, easy access to highways, and steps away from scenic walking trails along the Grand River, this makes 443 Otterbein a true gem for nature lovers and active families alike. Don’t miss your chance to own this stunning home in an unbeatable location! (id:59911)
Royal LePage Wolle Realty
168 Bristol Street
Waterloo, Ontario
Welcome to 168 Bristol, where convenience meets opportunity! This delightful detached bungalow offers 2 spacious bedrooms with potential for 3rd, 2 full bathrooms, and endless potential for you to create your dream space. Situated on a large lot with a detached garage, this home is perfect for first-time buyers, downsizers, or savvy investors. The flexible layout includes the potential for an in-law suite, making it ideal for multigenerational living or additional rental income. Located in a sought-after area, you're just minutes away from the vibrant downtown Kitchener core and the charm of uptown Waterloo. With parks, schools, shopping, and transit all nearby, this location truly has it all. Don't miss out on this versatile home in an unbeatable spot – 168 Bristol could be the one for you! (id:59911)
RE/MAX Solid Gold Realty (Ii) Ltd.
21 Hampton Court
St. George, Ontario
Welcome to this Beautiful Bungalow Backing onto Serene Greenspace and Trails! Nestled in a quiet and sought-after neighbourhood, this well-maintained bungalow offers the perfect blend of comfort, privacy, and natural beauty. Featuring a double car garage and a full walkout basement, this home is ideal for those seeking both functionality and peaceful living. Step inside to find a warm, open, and inviting layout, perfect for family life or entertaining guests. Enjoy morning coffee or evening sunsets from your private backyard, with direct access to scenic trails and lush greenspace - no rear neighbours! Whether you're downsizing or simply looking for main-floor living in a picturesque setting, this home checks all the boxes. Don’t miss your chance to live in one of the area’s most tranquil and beautiful communities. (id:59911)
RE/MAX Real Estate Centre Inc.
RE/MAX Real Estate Centre Inc. Brokerage-3
5735 Keldrew Avenue
Mississauga, Ontario
Lovely bright and clean new renovated semi-detached in prestigious Churchill meadows. Nice brand. Nice tile foyer. Kitchen has family-size breakfast area, brand new stone counter top & backsplash, w/o to fully fenced backyard to enjoy, good quality hardwood floor through out. Brand new 2nd floor engineer hardwood floor and stairs. Good size master bedroom with 5Pc ensuite w/ new stone counter top & w/i closet. A finished bsmt with 3 pc bath, nice interlock. Drive way can easily park 2 cars. Close to shops Hwy 401/403/407. Al the schools and public recreation center and library nearby. Convenient Location. (id:59911)
Ipro Realty Ltd.
389 Westmeadow Drive
Kitchener, Ontario
Welcome to 389 Westmeadow, a picture perfect two-storey home awaiting your growing family. This home has been tastefully updated throughout, with a new kitchen (2021), that includes a marble backsplash, quartz counter tops and appliances. The main floor has been updated, with new floors and paint. A refreshed powder room on the main floor includes new paint, flooring and vanity. On the second floor there are three spacious rooms as well as a 4 piece bathroom. The large primary bedroom offers amazing southern sun and ample closet space! In the basement you'll find a third washroom (2-piece) as well as a large family room area and another room that could be used as a bedroom or play area. Outside you'll find a new front porch (2020), and a large backyard that backs onto greenspace! No rear neighbours! Come see this charming two-storey home in west Kitchener, you won't be dissapointed! (id:59911)
Coldwell Banker Peter Benninger Realty
252 Edgewater Crescent
Kitchener, Ontario
Sophisticated Living Meets Natural Beauty at 252 Edgewater Crescent. Nestled in the prestigious Edgewater Estates near Chicopee Ski Hills, this Terra View-built gem offers over 4900 square feet of finished living space where elegance meets everyday functionality. With stunning Grand River views, a heated saltwater pool, and a rare 3-car tandem garage, this home is tailor-made for those who value space, style, and connection to nature. Step inside to discover a thoughtfully designed main floor where form meets function. The chef’s kitchen—complete with a gas range, stainless steel appliances, and a spacious island—flows seamlessly into the warm, inviting family room with its cozy gas fireplace. Whether you're entertaining guests or enjoying a quiet evening in, this open-concept space is the perfect backdrop. A private home office, dining room, living room, laundry room, and powder room round out the main level. Upstairs, the primary suite is a true sanctuary, offering a peaceful retreat with ample space and natural light. A luxurious ensuite with a spa-like tub completes the space, perfect for unwinding after a long day. Three additional bedrooms each feature private or semi-private bathrooms—no more morning line-ups!—and are thoughtfully designed to provide both comfort and privacy for family members or guests alike. Outside, the backyard is an entertainer’s dream. Southern exposure floods the heated saltwater and stamped concrete patio. Backing onto the Walter Bean Trail, you'll enjoy a peaceful natural setting with easy access to walking, running, and biking paths. The finished basement adds even more versatility, with a stylish bar, possible extra bedroom, and an expansive recreational area—perfect for movie nights or hosting the big game. Ideally located just minutes from major highways, Fairview Mall, Waterloo Region Airport, and top-rated schools, this home offers the best of both worlds: serene, upscale living with unmatched convenience! (id:59911)
Chestnut Park Realty Southwestern Ontario Limited
Chestnut Park Realty Southwestern Ontario Ltd.
173 Belmont Avenue
Waterloo, Ontario
Imagine living in the heart of one of Waterloo’s most walkable and vibrant neighbourhoods... Welcome to your next chapter—where charm meets convenience. This thoughtfully updated 2-bedroom, 2-bathroom home isn’t just move-in ready—it’s lifestyle-ready. Step onto a brand-new front porch, perfect for morning coffee or catching up with neighbours. Inside, enjoy the comfort of new flooring everywhere! Engineered hardwood flooring throughout both the main and upper floors, cozy carpet in the basement and sleek new tile in the bathroom. The kitchen? It’s brand new—backsplash, dishwasher, everything—completed in 2025 and ready for your next dinner party. Brightened by two new windows in 2024, the home feels fresh, inviting and warm throughout. A solid concrete retaining wall adds both privacy and peace of mind, and it’s been standing strong since 2013. Now, let’s talk location. You’re steps from Uptown Waterloo, Vincenzo’s, and the Iron Horse Trail. Cycle to either Victoria Park or Waterloo Park in just 10 minutes, or stroll to either university in under half an hour. Need to catch a bus? The stop is just a block away. Most importantly Belmont Village is just down the street, with access to trendy patios, high end restaurants and delicious coffee shops. This is more than a home. It’s a lifestyle—and it’s waiting for you. I’m pleased to present to you 173 Belmont Avenue in Waterloo. (id:59911)
Exp Realty
824 Woolwich Street Unit# 140
Guelph/eramosa, Ontario
Welcome to your dream home! This brand-new stacked townhouse offers modern living at its finest, with stunning views of lush greenspace. Designed for comfort and style, this home features an open-concept layout, sleek finishes, and plenty of natural light. Nestled in a prime location, you're just minutes away from schools, shopping centers, dining, and entertainment options. Whether you're strolling through nearby parks, grabbing a coffee at a local café, or running errands with ease, convenience is at your fingertips. With thoughtfully designed interiors, 2 spacious bedrooms, 2 full bathrooms, and contemporary features, this townhouse is perfect for professionals, families, or anyone looking for the perfect blend of nature and urban amenities. Don't miss the opportunity to make this stunning home yours! Photos are virtually staged. (id:59911)
Keller Williams Home Group Realty
302 - 349 Wheat Boom Drive
Oakville, Ontario
Beautiful end corner unit and Bright Sun-Filled 2 Bedroom townhome, 3 Bathroom Suite Comes With 1 Underground Parking Spot. Boasting 9 ft ceilings, Keyless Entry, And Designed For Modern Living. This unit offers a generous 1374 sq ft of living space and many upgrades. Master Bedroom Includes Walk-In Closet With Shelving Already Installed And Washroom with walkin shower. Laminate Flooring Throughout. Kitchen with Granite Counters and SS Appliances. This suite Includes a private rooftop and gas hook-up already installed for BBQ. Conveniently Located Near Major Highways, Close To Hwy 407, 403, Sheridan College, Oakville GO, Downtown Oakville. (id:59911)
Exp Realty
413 Parkside Drive
Toronto, Ontario
Charming 2.5-storey detached residence nestled on a rare 33' x 151' lot in coveted High Park! Fabulous investment opportunity to own a great piece of real estate conveniently located within walking distance to the subway, Roncesvalles Village and Lake Ontario! Beautiful multiplex with 4 self-contained units and 2 front pad parking spaces with permits. Laundry facilities offer a coin-operated washer & dryer. Other notable features include bay windows, wood trim, French doors and 2 sun decks at rear. Stroll to trendy dining, shopping and great schools! Minutes to downtown, highways, hospital and both airports. Great potential for future laneway suite/rental income. Welcome Home! (id:59911)
RE/MAX West Realty Inc.
14 Sterne Avenue
Brampton, Ontario
Welcome to this thoughtfully upgraded and versatile home, packed with modern features and future potential. Enjoy peace of mind with recent updates including new windows (2020), water heater (2023), built-in air conditioning (2022), and a new stone patio (2024) perfect for relaxing or entertaining. The main floor was completely renovated in 2021, while the upstairs primary bathroom features a sleek redesign with medical-grade blue light therapy. Finished front porch with its modernized look an inviting space that adds charm and functionality. New patio door (2023) brings in natural light and easy access to the backyard. The fully finished basement offers even more living space with a separate entrance, and a brand-new washer and dryer (2024). The double detached garage is a rare find700 sq ft with 200-amp electrical service, mezzanine storage, and flexible use as a garage, workshop, or potential one-bedroom suite. The backyard is fully fenced with sturdy steel posts and features mature red and black currants, gooseberries, and raspberries, perfect for home gardening. Additional highlights include a garden shed, newer roofing, just a 5-minute walk to a gas station and convenience store, this home offers comfort, style, and smart upgrades inside and out. (id:59911)
Homelife G1 Realty Inc.
36 Flamingo Crescent
Brampton, Ontario
Welcome to this beautiful freshly renovated, lovely and cozy two story Semi-Detached in an amazing high demand location. Minutes from Bramalea City Centre, Chinguacousy Park, and Hwy 410. This home feature 4+1 bedrooms, 2+1 washrooms, huge lot and freshly built driveway, which offers ample parking space. Home has large great room, separate dining room, upgraded kitchen, finished basement with separate entrance and a large backyard. New stainless steel appliances on main, new washer/dryer, basement offers separate kitchen, washroom, and a large bedroom. Roof changed in 2021. Move in ready and perfect to call it home. (id:59911)
Right At Home Realty
7 - 48 Centennial Road
Orangeville, Ontario
Why rent when you can own and invest in your future? This exceptional opportunity offers ownership of a unit that is partially leased. The remaining space is vacant ideal for your own business or to lease for additional revenue. This versatile industrial unit includes three offices, reception, a washroom, and additional second-floor storage, potential for extra offices or your design. Ideally situated just north of Centennial Road, the property benefits from high visibility with prominent signage. Zoned M1, it supports a wide range of permitted uses. (id:59911)
Royal LePage Associates Realty
2 - 2314 Marine Drive
Oakville, Ontario
Tucked away in the heart of Bronte Village, just a block from the lake, this welcoming 3-bedroom, 4-bathroom townhome combines classic charm with fresh, modern updates. Set in the friendly Marine Mews community, its a cozy spot for anyone who appreciates comfort, style, and a great location.Inside, youll find a thoughtfully refreshed space with:New contemporary flooring, trim, lighting, and a fresh coat of paintA beautifully renovated powder room and upgraded open staircasesA bright, open-concept living & dining areaUpstairs, the spacious primary bedroom has its own ensuite and walk-in closet, and there are two more bedrooms that can easily work for guests, kids, or a home office.Out back, the two-tiered deck is made for morning coffees, casual dinners, or gathering with friends on the weekend.Youre just steps from Bronte Harbour, scenic trails, shops, and some of the best local dining. With all the updates already taken care of, you can simply move in and start enjoying everything this special home and this amazing neighbourhood has to offer. (id:59911)
Real Estate Homeward
172 Norfolk Street
Simcoe, Ontario
The possibilities are Endless with this Beautiful Home which is zoned both Residential and Commercial. This century home has so much of its original charm; Square brick Turret, Original Floors, High Baseboards, Stairs and Newel Post, Tin Ceiling in the Kitchen and hidden back stairway (it just requires a new opening). The updates bring it up to modern standards; in the Kitchen there are newer Cabinets with Gas Stove and Island. The Sunroom has been insulated and Gas Fireplace added, 2pc bath on the main floor, a Laundry room has been added to the bedroom level, Primary bedroom has an ensuite and walk in closet. The main floor consists of a Sunroom, Kitchen, 2pc bath, Formal Dining Room, Living Room and Sitting Room. The 2nd Floor Bedroom level has 3 Bedrooms 2 Bathrooms and Laundry room, The Attic houses built-ins and is just waiting for your designer touches. The Basement has a good ceiling height with built-in shelves. Then there is a 3 car garage which also has attic space. The backyard is so pretty and private. This home is Zoned as CRB allowing you to change the property to: Art Gallery, Bed & Breakfast, Clinic or doctors' office, Offices, Photography Studio and Shop, Retirement home or Long-Term care facility, Duplex or Triplex... and so many more options. Endless Possibilities... What would you create on this one of a kind property? (id:59911)
Coldwell Banker Momentum Realty Brokerage (Port Rowan)
172 Norfolk Street
Simcoe, Ontario
The possibilities are Endless with this Beautiful Home which is zoned both Residential and Commercial. This century home has so much of its original charm; Square brick Turret, Original Floors, High Baseboards, Stairs and Newel Post, Tin Ceiling in the Kitchen and hidden back stairway (it just requires a new opening). The updates bring it up to modern standards; in the Kitchen there are newer Cabinets with Gas Stove and Island, the Sunroom has been insulated and Gas Fireplace added, 2pc bath on the main floor, a Laundry room has been added to the bedroom level, Primary bedroom has an ensuite and walk in closet. The main floor consists of a Sunroom, Kitchen, 2pc bath, Formal Dining Room, Living Room and Sitting Room. The 2nd Floor Bedroom level has 3 Bedrooms 2 Bathrooms and Laundry room, The Attic houses built-ins and is just waiting for your designer touches. The Basement has a good ceiling height with built-in shelves. Then there is a 3 car garage which also has attic space. The backyard is so pretty and private. This home is Zoned as CRB allowing you to change the property to: Art Gallery, Bed & Breakfast, Clinic or doctors' office, Offices, Photography Studio and Shop, Retirement home or Long-Term care facility, Duplex or Triplex... and so many more options. Endless Possibilities... What would you create on this one of a kind property? (id:59911)
Coldwell Banker Momentum Realty Brokerage (Port Rowan)
362 William Street
Delhi, Ontario
Nestled along the serene banks of Big Creek, this elegant 4 bed 3 bath offers an unparalleled blend of tranquility and pride of ownership The gourmet kitchen features exquisite granite countertops, an eat in kitchen bar, some built in kitchen appliances, and a huge amount of solid wood cupboards. The kitchen flows seamlessly into the full dining room and living room. Also included for your convenience are main floor laundry, and a generous master bedroom. The master includes large closet space, a well placed window perfectly framing the peaceful views of river front living, and entry into the 4 seasons sunroom which features floor to ceiling windows. This really is the perfect place for your morning coffee! The home redefines the term move in ready as it boasts 3 more bedrooms (one is currently converted into an office), a fully finished basement with a large rec-room as well as a long list of extras which include a home back up generator, lawn sprinkler system, 3 forms of home heating, plus a brand new garage heater, custom blinds, and your very own working riverfront lighthouse! The heated attached 2 car garage has drive through garage doors 220v hydro, 30amp camper plug outlet built in work bench and much more. With access through the garage or the sunroom you get to the real gem, the backyard river oasis! The fully landscaped grounds are truly picturesque, offering over 30 species of ornamental trees, a riverfront gazebo with steps leading directly into the water, several manicured gardens, a small shed and, not to mention almost 200 feet of frontage on some of the most pristine and coveted fishing grounds in all of Norfolk county! Come witness the rainbow trout and salmon run for yourself right from your new front door. (id:59911)
Coldwell Banker Big Creek Realty Ltd. Brokerage
916 - 20 Joe Shuster Way
Toronto, Ontario
Beautiful & Well-Maintained Condo Suite In High Demand King West/Liberty Village Neighbourhood. The Fuzion Condo is a certified GOLD Level 'LEED' Building (2015) with High Water Efficiency, Energy & Cost Savings, High Indoor Environmental Quality, & Excellent Sound Isolation between Units. This gorgeous 615 sq ft Open Concept unit has it all! Cozy 2 Bedroom With Semi-Ensuite Bathroom. Upgraded Beautiful 'HARDWOOD' Flooring Throughout! Spacious & Open Kitchen with Upgraded 'GRANITE' Countertop, Backsplash, Upgraded Cabinetry with SOFT closing and Sturdy Mechanical Arms, & Stainless Steel Appliances. Extra Large & Long Balcony with Clear Lake View! Primary Bedroom comfortably fits a King Size Bed. Unit comes with One Parking directly across from Elevator Entry & One Large Locker! Amazing Amenities Include Gym, Yoga Room, Library, Party Room, Roof Top Terrace, Visitor Parkings, EV Charging Spots, Guest Suites And More! Steps Away From Ttc, Shops, Restaurants, Longos, Canadian Tire, Winners, Shoppers Drug Mart, Structube, PetsMart, and Future King-Liberty Go Station. Minutes away from everything Liberty Village/King West, Ossington Strip, and Queen West has to Offer! Plenty of nearby Parks with Off Leash Dog areas and Children's Playgrounds. (id:59911)
Century 21 King's Quay Real Estate Inc.
116 Berkley Crescent
Simcoe, Ontario
Discover your dream home! This stunning 3-bedroom, 3-bathroom single-family home is centrally located in Simcoe. Enjoy the serene atmosphere of mature trees, a spacious backyard, and an inviting inground pool with a cabana, perfect for summer gatherings. The pool is 10ft deep and the shallow end is 4 ft deep. The cozy family room boasts a gas fireplace for those chilly evenings. With shopping just around the corner, this gem blends comfort and convenience seamlessly. Don't miss out on this fantastic opportunity! (id:59911)
Coldwell Banker Momentum Realty Brokerage (Simcoe)

