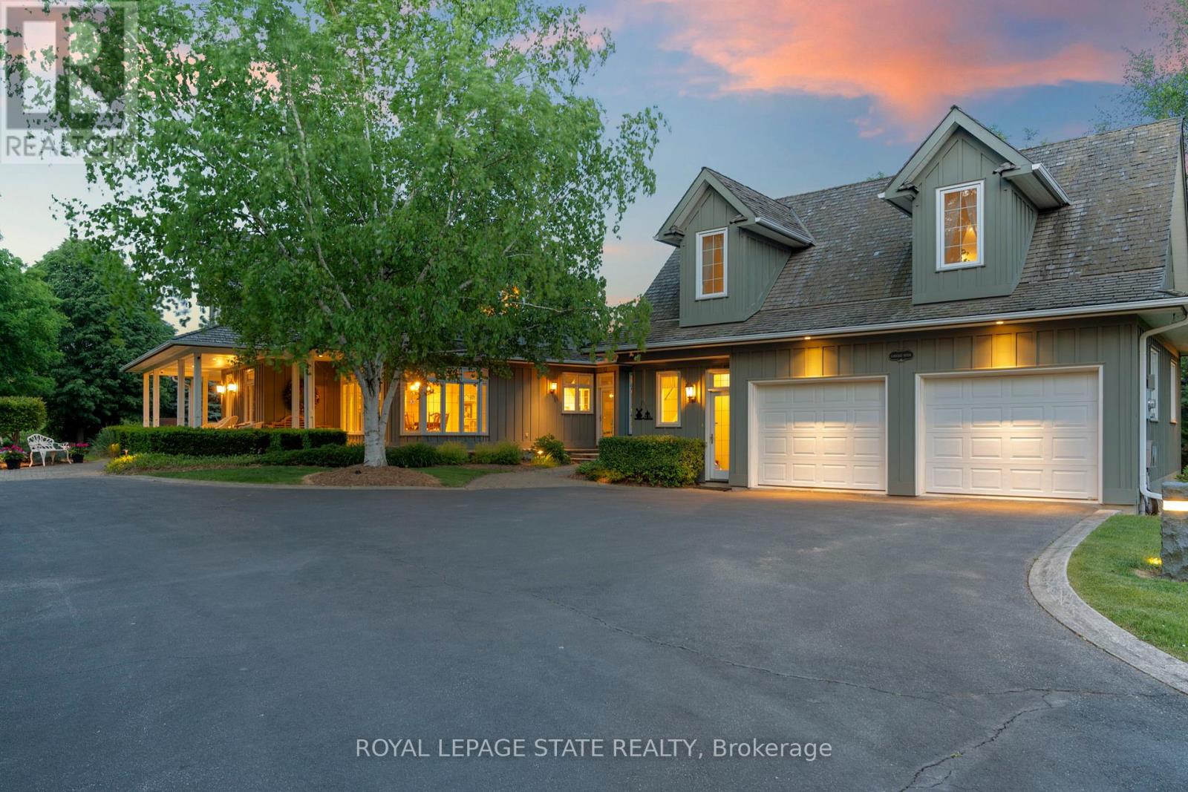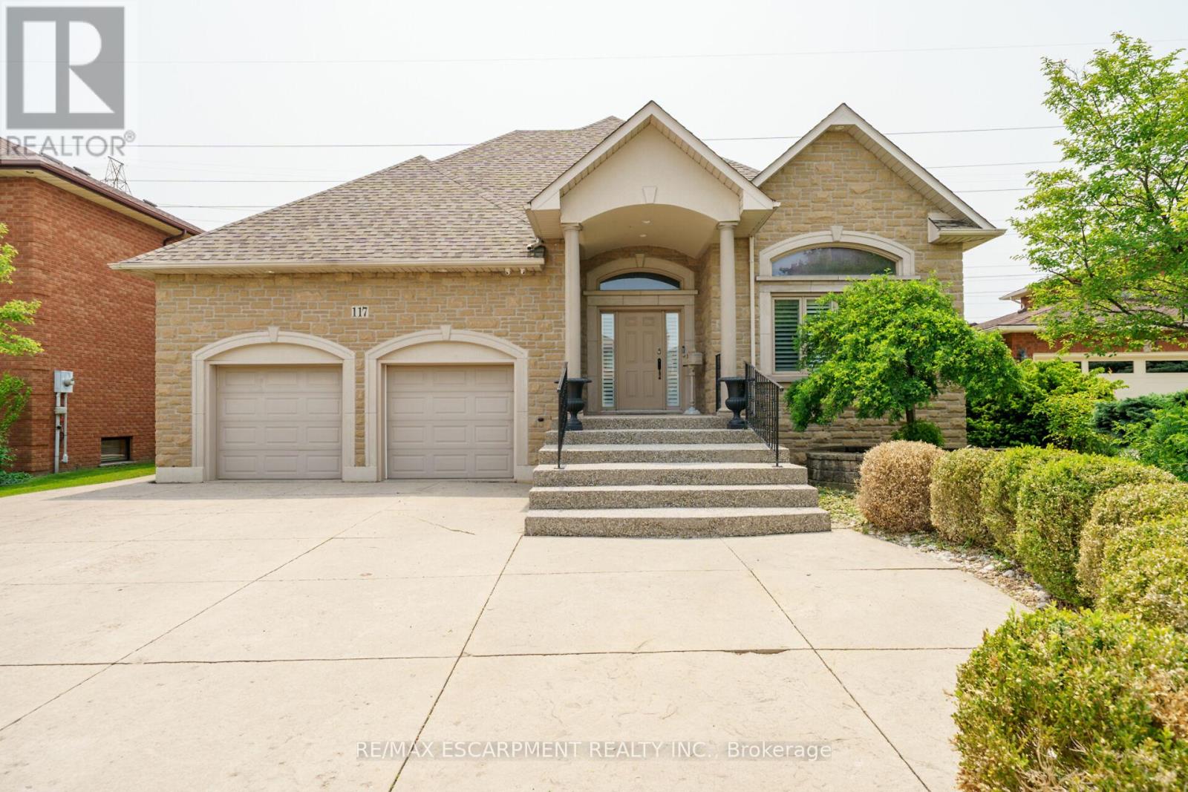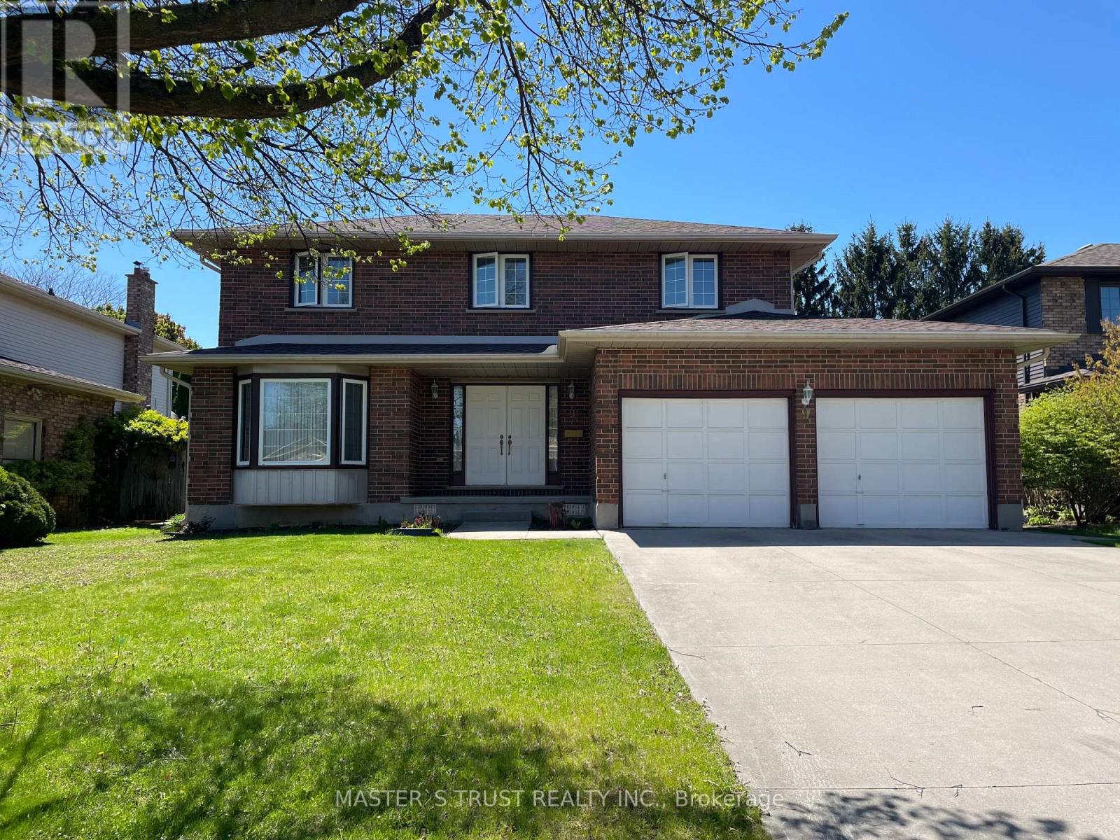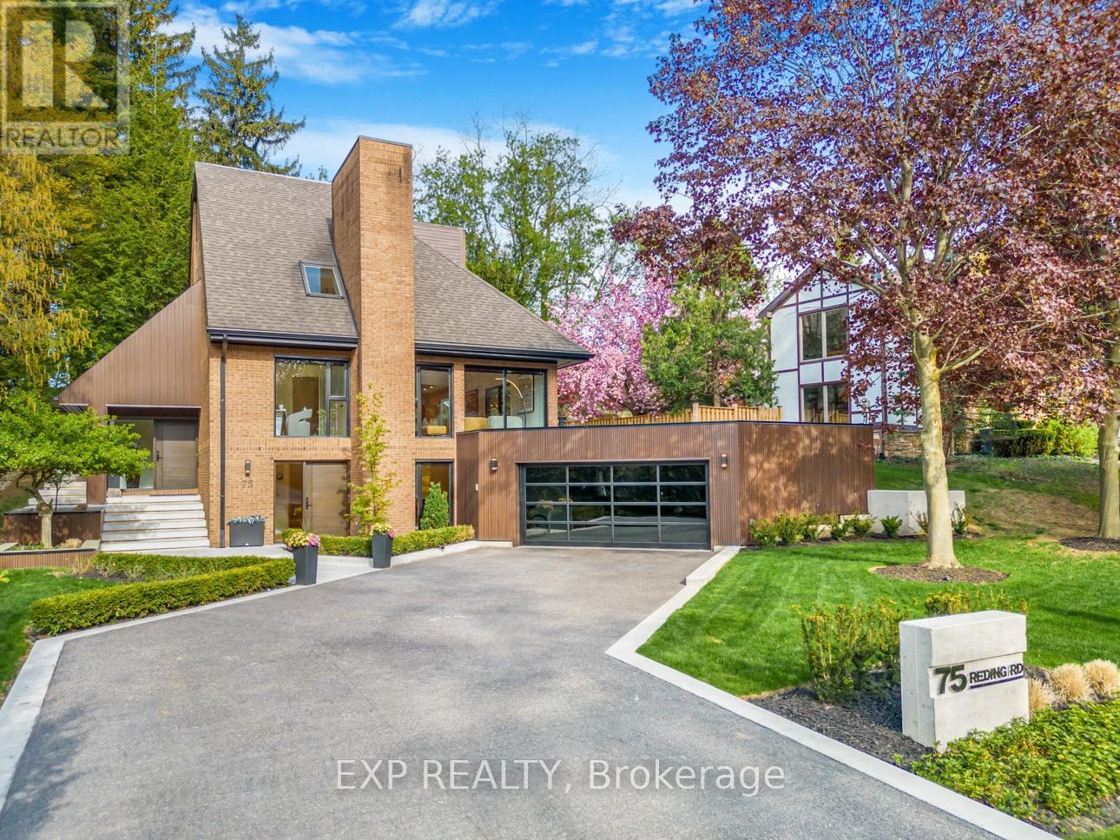456 Lakeshore Road
Sarnia, Ontario
LIVE BY THE LAKE ON PRESTIGIOUS LAKESHORE ROAD IN THIS IMMACULATE SHOW HOUSE CONDITION BUNGALOW BEAUTIFULLY ALL RENOVATED WITH GREAT CURB APPEAL! ENTER THE STUNNING CUSTOM FRONT DOOR & TO AN IMPRESSIVE CATHEDRAL GREAT ROOM WITH FLOOR TO CEILING NATURAL SUNLIGHT THROUGHOUT WITH TRANSOM WINDOWS, BAMBOO HARDWOOD FLOORS & AN ECLECTIC FIREPLACE. THE OPEN CONCEPT GALLEY CHEF'S KITCHEN IS SURE TO IMPRESS ANY COOK WITH ALL APPLIANCES INCLUDED, WALL TO WALL CABINETRY & HIGH END FINISHES. WITH AN ADJOINING SEPARATE DINING ROOM TO HOST FABULOUS DINNER PARTIES, THE PATIO DOORS LEADS YOU TO THE OUTDOORS SET UP FOR BARBECUING & DINING AL FRESCO MAKING IT IDEAL FOR ENTERTAINING! 2 BEAUTIFULLY RENOVATED BEDROOMS ON THE MAIN FLOOR, & ONE 4 PC WELL APPOINTED BATHROOM HAVE BEEN DESIGNED WITH MODERN FINISHES. ESCAPE TO THE FINISHED LOWER LEVEL THAT HAS A WALK OUT WHERE IT IS SET UP PERFECTLY FOR OUT OF TOWN FAMILY & GUESTS WHERE YOULL FIND 2 MORE SPACIOUS BEDROOMS & A 3 PC BATH. THE LAUNDRY ROOM IS ROOMY WITH THE WASHER & DRYER (ELECTRIC) INCLUDED & PROVIDES MORE STORAGE AREA. THE COZY REC ROOM WITH FIREPLACE IS IDEAL FOR FAMILY MOVIE NIGHTS! THE OUTDOORS IS AN OASIS WITH A STAMPED CONCRETE BACKYARD PATIO OVERLOOKING THE PRIVATE NORTH FACING MATURE TREED LOT & BEAUTIFULLY LANDSCAPED GARDENS. A HANDY OUTDOOR SHED IS ALSO INCLUDED TO HOUSE ALL YOUR GARDENING TOOLS & EQUIPMENT. THE DOUBLE DRIVEWAY TO THE CAR PORT IS EQUIPPED WITH YOUR OWN ELECTRIC TESLA CHARGER. UNDERGROUND SPRINKLERS ARE IN THE FRONT & BACK YARD & ALL LANDSCAPING HAS BEEN PROFESSIONALLY MAINTAINED. WHETHER YOU ARE LOOKING TO DOWNSIZE TO ONE FLOOR LIVING OR LOOKING TO LIVE COMFORTABLY STEPS FROM CANATARA PARK, THIS UNIQUE PROPERTY OFFERS THE PERFECT COMBINATION OF EASY LIVING, ELEGANCE, QUALITY WORKMANSHIP & A LOCATION IN A CLASS ALL BY ITSELF! ENJOY YOUR MORNING COFFEE IN THE FRONT COURTYARD THIS SUMMER! (id:59911)
RE/MAX Metropolis Realty
777 Gilmour Crescent
Shelburne, Ontario
Stunning Detached 2836 Sq Ft Is Waiting For The Perfect Family! Located In A Family Friendly Subdivision. This Home Offers 2 Primary Bedrooms. First Primary Bedroom Offers Two Walk In Closets & 5 Pc Ensuite. The Second Primary Bedroom Offers a 3 Pc Ensuite & Closet. The Main Floor Offers 20 Ft Ceilings With A Huge Living / Dining Room Combination, Family Room With Gas Fireplace, Kitchen With Stainless Steel Appliances, White Cabinets, Eating Area & Walk Out To The Backyard! Kitchen Overlooks Family Room. Tankless Water System, 2 Car Garage, & Front Porch. Two Minutes From Dt Shelburne, Close To Schools & Shopping, 20 Mins From Orangeville. (id:59911)
RE/MAX Realty Services Inc.
23 - 175 Cedar Street
Cambridge, Ontario
Prime Location! Beautiful End Unit Condo Townhouse for Rent!!! move-in ready, this immaculate end unit condo townhouse offers a perfect blend of comfort and style. The modern kitchen features quartz countertops, black stainless steel appliances, a stylish backsplash, ample cabinetry, and a double sink ideal for everyday living and entertaining. Enjoy the open-concept living and dining area with elegant dark flooring and a walk-out to a private balcony. Wooden stairs lead to spacious bedrooms, including a bright and airy primary bedroom with two large windows. With 2.5 bathrooms and a cozy finished basement offering extra living space, this home checks all the boxes. Located just minutes from Westgate Shopping Centre, transit, parks, and schools this is the rental opportunity you've been waiting for! (id:59911)
Executive Homes Realty Inc.
115 - 350 Scott Street
St. Catharines, Ontario
Retail Space for Lease in Well Known, Very Busy & Well-Maintained " Scott-Vine Plaza, Highly Visible & Great Location in North St. Catharine's, Excellent Street Visibility, Steps from Public Transportation. Successful Retail Tenant Mix Includes: Giant Tiger, Salvation Army Service Ontario, Pharmacy, Co-op Insurance, Crust N Cream, Free Standing KFC with Drive-Thru and Other Successful Retailers! Close To QEW. The Property Offers a Clean, Friendly & Professional Environment, Must Be Seen to Appreciate! Space Can Be Downsized If Required. This could be an Incredible Deal! (id:59911)
Century 21 Parkland Ltd.
399 Barker Parkway
Thorold, Ontario
Welcome to this beautiful 4-bedroom detached home nestled in a family-friendly community in Thorold. Bright, modern, and move-in ready, this home offers an ideal layout for growing families or savvy investors. The main floor features an open-concept kitchen, Breakfast area, and family room perfect for entertaining or everyday living. Upstairs, you'll find four generously sized bedrooms, including a primary suite with a walk-in closet and a private ensuite featuring a soaker tub and separate shower your personal retreat after a long day. Enjoy the convenience of second-floor laundry for added ease. The unfinished basement offers incredible potential to customize the space to suit your needs create a rec room, home office, or in-law suite. Located close to schools, parks, shopping, and just minutes to Hwy 406 and Brock University. Dont miss this opportunity to own a well-maintained home in one of Niagara's fastest-growing communities! (id:59911)
RE/MAX West Realty Inc.
191 Foxborough Place
Thames Centre, Ontario
Stunning 2022-Built Corner Lot Home .. Extra wide 51' x 132' .. 6-Car Driveway! Welcome to this beautifully crafted detached home sitting proudly on a large corner lot in a family-friendly neighborhood. Built in 2022, this modern gem offers 3 spacious bedrooms, 3 bathrooms, and a thoughtful layout with separate living and family areas, perfect for both everyday comfort and entertaining .The cozy family room features a sleek electric fireplace, adding warmth and style to your living space. The gourmet kitchen is the heart of the home, boasting quartz countertops, a center island, and a walk-in pantry - a dream for any home chef. Upstairs, the primary bedroom is your private retreat with a luxurious ensuite that includes a soaker tub, glass-enclosed shower, and double-sink vanity, along with a walk-in closet for all your storage needs. Enjoy the convenience of second-floor laundry, modern finishes in all bathrooms, and a 6-car driveway - ideal for large families or guests. The unfinished basement offers endless potential for customization, whether it's a home gym, rec room, or in-law suite. This home checks all the boxes - space, style, and future potential. Don't miss out! (id:59911)
RE/MAX President Realty
43 - 166 Deerpath Drive
Guelph, Ontario
Stunning executive freehold townhome less than 3 years new build by Fernbrook! Approx 1433 square feet! Thousands in upgrades! Plank style luxury vinyl flooring throughout & wood staircase (carpet free). Sunfilled, south facing backyard with no neighbours behind! Open concept kitchen with island and stainless steel appliances. Fantastic layout with large primary bedroom with walk in closet and full ensuite! Inside access to garage. Just 5-7 minutes to Hwy 401, Quick access to Highways 6 & 7, Short drive to the University of Guelph and Conestoga College. Near amenities, shopping and a short drive to Rockwood conservation! This beautiful home has so much to offer! (id:59911)
Royal LePage Realty Plus Oakville
402 Progreston Road
Hamilton, Ontario
Welcome to your private country retreat on nearly 4 acres in the heart of Carlisle. From the moment you arrive, this property leaves a lasting impression with its winding driveway, lush natural surroundings, and timeless centre-hall design. Nestled on a quiet hill and surrounded by mature trees, this custom-built home offers an exceptional blend of craftsmanship, quality, and classic charm. The inviting front and covered side porches provide peaceful spaces to relax and take in the views. Inside, the home showcases maple hardwood flooring and a bright, open-concept layout designed for modern living. The kitchen is equipped with high-end stainless steel appliances, quartz countertops, and a large central island that flows seamlessly into the dining and living areas, perfect for both entertaining and everyday comfort. Just off the kitchen, a sunroom offers a serene spot to enjoy morning coffee while overlooking the greenery. The family room exudes warmth with its inviting fireplace and direct walkout to the backyard. Upstairs, the primary suite is a true retreat. Designed with spa-like comfort in mind, this space features a spacious layout, walk-in closets, and a luxurious en-suite bathroom complete with a glass shower, soaker tub, double vanity, and heated floors. The fully finished basement offers generous additional living space and ample storage, making it perfectly suited for a variety of needs. A standout feature of this property is the workshop, ideal for storage, projects, or equipment. Another highlight is the spacious, fully finished apartment above the double garage with a separate entrance, offering incredible potential for guests, in-laws, or rental income. This is a rare opportunity to own a truly versatile property in one of Carlisle's most picturesque locations. With premium finishes, thoughtful design, and expansive indoor and outdoor living spaces, this home delivers a lifestyle that's increasingly hard to come by. (id:59911)
Royal LePage State Realty
102 - 427 Aberdeen Avenue
Hamilton, Ontario
Live in the Heart of Hamilton's Vibrant West End! This charming 2-bedroom, 1-bathroom condo at URBAN WEST offers nearly 800 sqft of stylish living space, perfectly positioned to take advantage of everything this thriving neighborhood has to offer. Whether you're seeking modern comforts or the convenience of being steps from local amenities, this unit has it all. Complete with 1 parking spot, 1 locker, and a beautiful large rooftop terrace, this condo blends functionality and style in an unbeatable location. Located just moments from trendy cafes, gourmet restaurants, and unique shops along Aberdeen and Locke Street, you'll never run out of things to explore. Nature enthusiasts will love the proximity to Victoria Park and the Hamilton Waterfront Trail, perfect for outdoor activities. Public transit, major highways, and the Hamilton GO Centre are all just minutes away, making commuting a breeze. Another standout feature of this location is its close proximity to McMaster University and Innovation Park, making it an excellent choice for young professionals, students, and faculty members looking to live near these key institutions. Hamilton's West End is known for its rich industrial past and vibrant community spirit. Over the years, the area has evolved into a blend of historic charm and modern living, making it one of the citys most desirable places to call home. Its diverse character and strong sense of community continue to attract young professionals, families, and investors alike. This well-maintained condo is the ideal opportunity for first-time homebuyers, downsizers, or savvy investors looking to capitalize on Hamilton's growing market. With its efficient layout and prime location, 427 Aberdeen Ave, Unit 102, is an opportunity you wont want to miss. Don't wait -- schedule your private showing today and experience the best of Hamiltons West End living! (id:59911)
Exp Realty
117 Christopher Drive
Hamilton, Ontario
Welcome to 117 Christopher Drive! This exceptional bungalow is a true masterpiece, custom-built to the highest standards, offering over 4,000 sq. ft. of beautifully finished living space. With 2+2bedrooms, 5 bathrooms, and 2 fully equipped kitchens, this home is perfect for large or extended families. The fully independent in-law suite features 8.5-ft ceilings and its own private walk-up to the garage and side entrance. Ideal for entertaining, this home boasts a covered deck, a stunning salt water in-ground pool (installed in 2020), and an outdoor bathroom, creating the perfect setting for relaxation and gatherings. (id:59911)
RE/MAX Escarpment Realty Inc.
9 Mountainview Crescent
London South, Ontario
Welcome To The Solid Well Maintained 2-Storey Home In South Westmount----9 Mountainview Crescent. This Home Has Been Lovingly Cared For By The Original Owner For Over 35 years and Offers Some Updates: Main Floor Hardwood Floor, Concrete Driveway, Newer Roof (2020), High Efficient Furnace(2016), Most Of Windows(Main & 2nd Floor). The Focal Point Of This House Updates Is A Large (about 190sf) ,High-ceilinged, All Season Vinyl Sunroom(With Permit). With Double Door Entry, Step Through The Foyer, An Updated Kitchen Offers Granite Countertops, A Tiled Backsplash, And Stainless-Steel Appliances. Main Floor Laundry Has Direct Access To Double Car Garage. 2nd Floor Offers 4 Good Sized Bedrooms, Including A Primary Bedroom Featuring A Walk-in Closet With A 4-piece Ensuite. The Skylight Adds More Natural Light To Come Into Rooms. Professionally Finished Basement Offers A fantastic Opportunity To Expand Living Space With A Large Recreation Room, A Guest Suite And A Home Office . A Fully Fenced Backyard With A Deck Offers A Perfect Space For Outdoor Relaxation. Located On A Quiet, Tree-Lined Crescent With Short Drive To 401 Highway, Community Centers, Costco ,T&T, And The Hospital, This House Offers The Ideal Balance Of Comfort And Convenience! (id:59911)
Master's Trust Realty Inc.
75 Reding Road
Hamilton, Ontario
Timeless. One-of-a-Kind. In-Law Suite Perfection. Fully Renovated. Discover this architecturally significant Mid-Century Modern custom-built home by Ancaster architect Bruce Berglund. Blending classic design with a fully updated interior, this 3,400 sq ft residence offers refined living on one of Ancaster's most prestigious streets, backing onto Fieldcote Memorial Park. The curb appeal is striking - concrete, brick, and floor-to-ceiling glass, with LED-lit steps that make the home glow like a jewel box at night. Inside, soaring ceilings, oversized windows, and skylights flood the space with natural light, creating a seamless connection to the outdoors. The open-concept main floor features a dramatic wood-burning fireplace, a floating staircase, and a chefs kitchen with high-gloss cabinetry, quartz counters, premium appliances, a wine column, and expansive views. Large sliding doors lead to a private, tree-lined backyard -ideal for entertaining or unwinding. A flexible bonus room on the main level serves perfectly as a home office or guest bedroom. Upstairs, the primary suite boasts vaulted ceilings and a spa-like ensuite. A second bedroom, fully renovated bathroom, and a hallway open to below complete this level, showcasing the homes striking architecture. The lower level has its own private entrance and functions as a self-contained one-bedroom suite with a kitchenette, updated bath, and spacious living area - ideal for guests, in-laws, or rental income. A double car garage, designed to double as additional patio space, and an oversized updated driveway provide ample parking. Fully renovated inside and out, this home is a rare offering in an unmatched location. Welcome to timeless design and modern comfort. (id:59911)
Exp Realty











