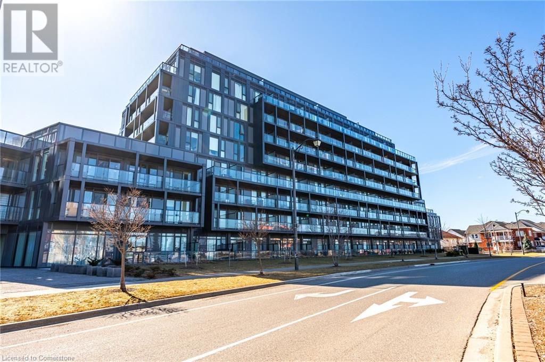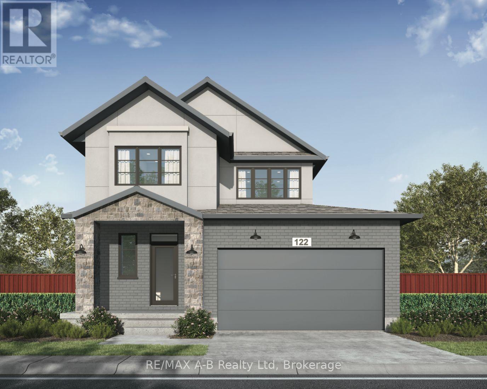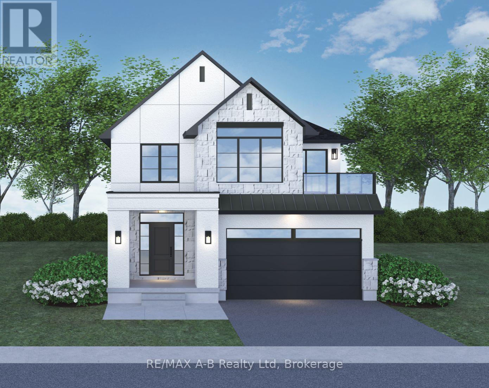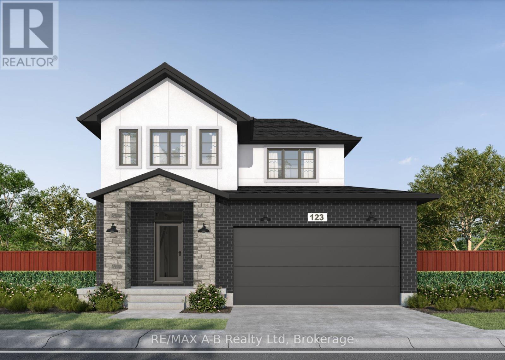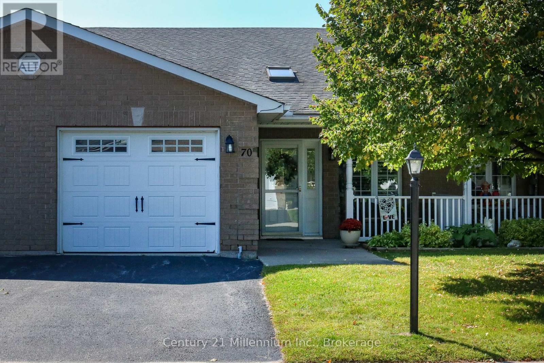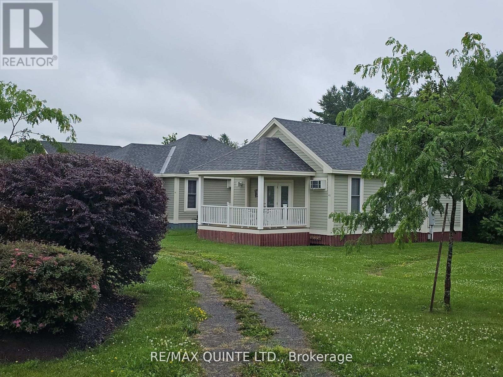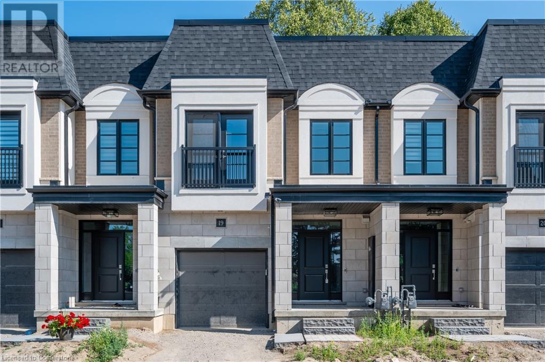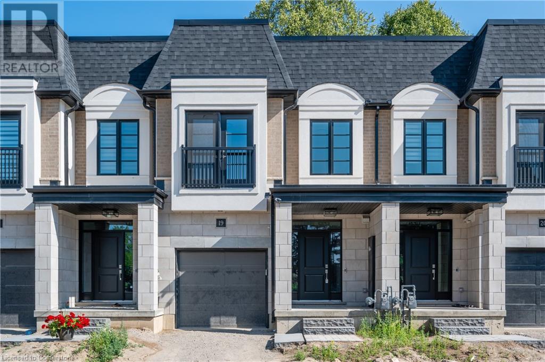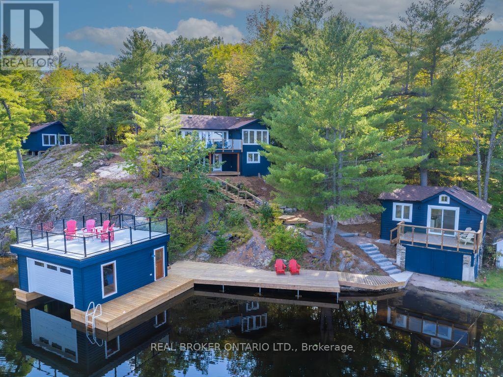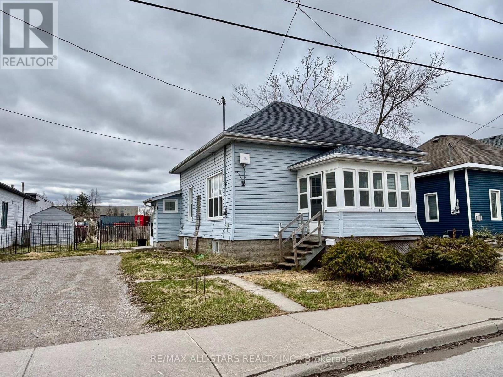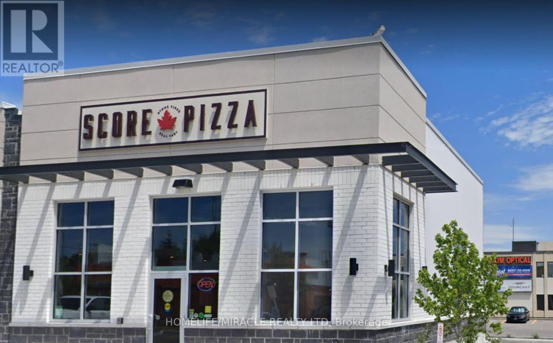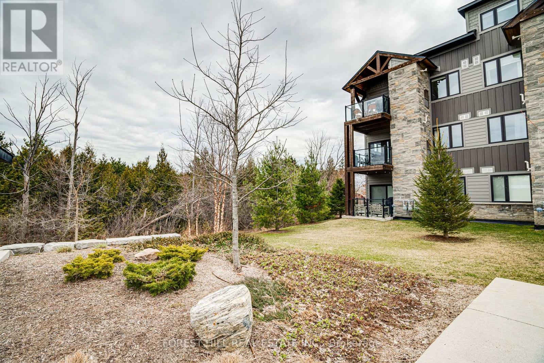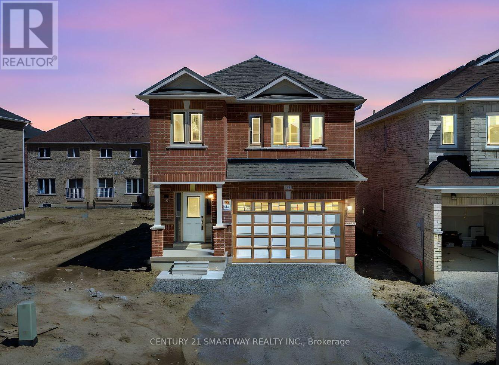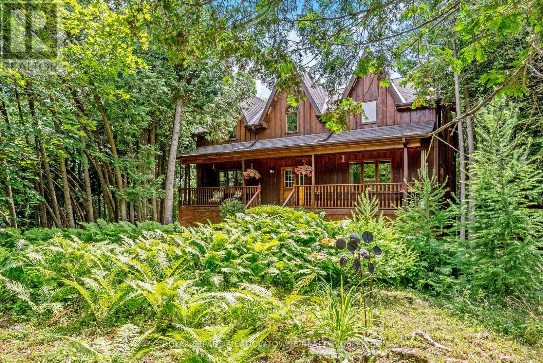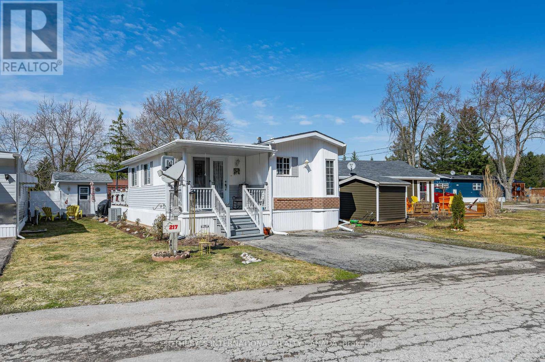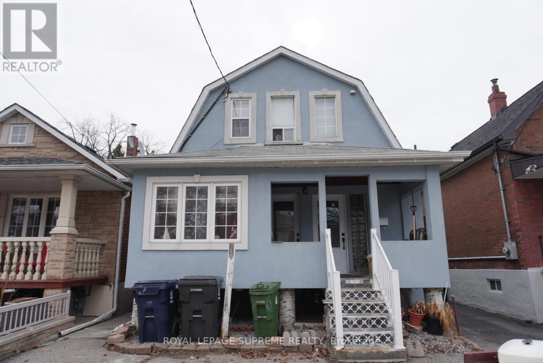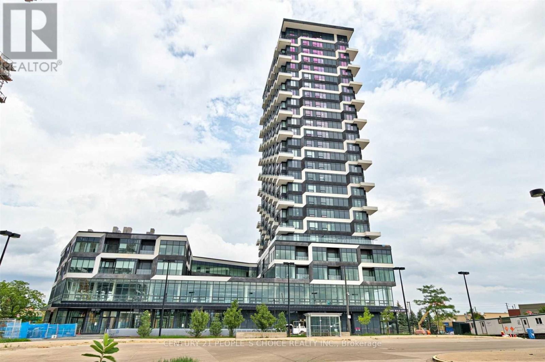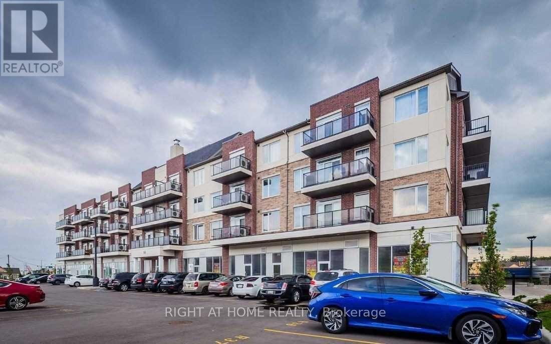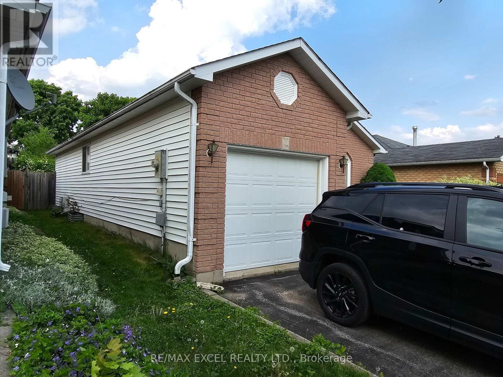3210 Dakota Common Unit# A505
Burlington, Ontario
Welcome to modem condo living in the heart of Alton Village! This stunning 2-bedroom, 2-bathroom suite offers 636 sq. ft. of beautifully designed living space, plus a spacious 116 sq. ft. south-facing balcony, providing a peaceful and picturesque view with plenty of natural light. Inside, you'll find upgraded bathroom vanities, a sleek glass shower, and stylish wider vinyl flooring throughout. This sought-after building is packed with premium amenities, induding bike storage, a fully equipped gym and yoga studio, sauna and steam rooms, an outdoor pool (3rd floor), an outdoor lounge with a fire pit, and a stylish party room. (id:59911)
RE/MAX Escarpment Realty Inc.
Lot 6 - 131 Dempsey Drive
Stratford, Ontario
The Scarlett (Elevation A) is a spacious 3-bedroom, 2.5-bathroom home featuring an open-concept living, dining, and kitchen area, plus a main floor powder room. Upstairs, enjoy a primary bedroom with an ensuite and walk-in closet, along with two additional bedrooms and second-floor laundry. The unfinished basement includes a 3-piece bathroom rough-in, offering future potential. Customize this floor plan or choose from other options by Ridgeview Homes Inc. Located just 30 minutes from Kitchener/Waterloo and close to local amenities, this home offers both convenience and comfort. Make it yours today! *Floor plan available on other lots. (id:59911)
RE/MAX A-B Realty Ltd
Lot 15 - 169 Dempsey Drive
Stratford, Ontario
Introducing The Montague (Elevation A), an exquisite two-storey home by Ridgeview Homes Inc. This stunning floor plan offers over 3,000 square feet of thoughtfully designed living space, featuring 4 spacious bedrooms plus a loft and 3.5 bathrooms. The open-concept layout seamlessly connects the living room, dining room, and kitchen, creating a bright and inviting atmosphere perfect for both everyday living and entertaining. The primary bedroom serves as a true retreat, with a walk-in closet and a private ensuite bathroom for ultimate relaxation. The 4th bedroom also includes its own ensuite bathroom, offering added privacy and comfort. Additional highlights include a convenient main-floor mudroom/laundry room just off the garage, a covered porch perfect for enjoying the outdoors, and a double garage for ample storage. Located in a serene setting yet only a short drive from local amenities, shops, and restaurants, The Montague offers the ideal balance of peace and convenience. Customize this home or choose from a range of other two-storey floor plans available. Book your showing today! *Floor plan available on other lots. (id:59911)
RE/MAX A-B Realty Ltd
Lot 1-111 Dempsey Drive
Stratford, Ontario
Introducing The Hazel (Elevation A), a beautiful two-storey home by Ridgeview Homes Inc. This floor plan offers 1,561 square feet of well-designed living space and features 3 spacious bedrooms and 2.5 bathrooms. The open-concept living room, dining room, and kitchen create a bright and airy atmosphere, perfect for both everyday living and entertaining. The primary bedroom is a true retreat, complete with a walk-in closet and a private ensuite bathroom. Additional highlights include a double garage, covered porch, and a full unfinished basement with a 3-piece bathroom rough-in, giving you the flexibility to finish the space as you wish. Located just on the edge of Stratford, Ontario, this home offers a peaceful setting while being just moments away from local amenities, shops, and restaurants. With a quick 30-minute drive to Kitchener/Waterloo, you'll have easy access to even more conveniences. Customize this design or choose from a variety of other two-storey floor plans available. Book your showing today! *Floor plan available on other lots. (id:59911)
RE/MAX A-B Realty Ltd
70 Meadow Lane
Wasaga Beach, Ontario
Welcome to 70 Meadow Lane - this affordable retirement living is in the highly sought-after Wasaga Meadows, one of Parkbridge Lifestyle 55+ Communities! This 2 bedroom and 2 bath gem is ready for you to move right in! Located in a perfect setting balancing quiet living but close to all that Wasaga Beach has to offer. Open concept with lots of natural light, California shutters and ice melt wires on the front part of the roof. New carpet has been installed in the bedrooms and fresh paint throughout. You have so much room to work with. Primary bedroom has 4pc ensuite and walk in closet. Living room features a lovely gas fireplace and walk out to roomy patio. Second bedroom on main floor can double as a sitting room or den. Come and visit Wasaga Meadows and see all it has to offer. Amenities you would have access to - indoor/outdoor heated saltwater pools, 9 hole golf, woodshop, clubhouse etc. Parkbridge will be requesting a total monthly fee of $981.53 for a new owner. This includes Rent of $800 + Structure Tax of $132.27 + Lot Tax of $49.26 (total tax amount = per month or $2178.36 per year). All offers are to be conditional for 10 business banking days upon Parkbridge buyer approval. A credit check and proof of income will be required as part of the Parkbridge approval process. (id:59911)
Century 21 Millennium Inc.
19 - 46 Meadow View Lane
Prince Edward County, Ontario
Experience the Canadian Dream with affordable Cottage Ownership in Prince Edward County! At East Lake Shores, you own the land and your cottage and have access to the stunning array of amenities. Situated near popular Sandbanks Provincial Park, and close to all the local attractions, this 80-acre waterfront community offers a perfect retreat for you and your loved ones. Resort-Style living with low maintenance! Whether you desire a peaceful escape or a fun-filled adventure, this three-season cottage promises unforgettable memories. Resort Amenities include: 2 Pools (one overlooks the Lake and is Adults Only!), waterfront on East Lake with water equipment available, tennis courts, basketball courts, fitness centre, walking trails, dog park and so much more! This cozy cottage features 2 bedrooms, a 4-piece bathroom, stackable laundry area, covered porch overlooking the common park area with fire pit and scenic garden. This cottage is conveniently located close to the family pool and sports courts and the lake is a 10 minute walk through the beautiful property. Come and create beautiful memories with family and friends and enjoy the essence of resort living in the heart of The County. Season runs from April to November. Enjoy the whole season or elect to join the rental program to make an income on your investment. This cottage is already furnished and open for the season. Come and see for yourself what East Lake Shores has to offer. **Condo fees are 669.70/month and include high-speed internet, TV, water, sewer, common elements maintenance and and property management.** (id:59911)
RE/MAX Quinte Ltd.
143 Elgin Street N Unit# Lot 63
Cambridge, Ontario
Welcome home to the brand new Vineyard Townhomes, a collection of luxury townhomes in a forested setting. Built by Carey Homes, these townhouses are built with quality, integrity and innovation. Located in close proximity to all amenities including schools, hospitals, and grocery stores and just steps from Soper Park. The Preston floorplan is an end unit townhouse with an open concept, modern, flowing design with an optional gas fireplace in the Living Room. Loaded with extras including 9' ceilings, backsplash, carpet-free main floor, soft close cabinetry in the kitchen and bathroom, and valence lighting in the kitchen. Quartz counters in the bathroom and kitchen. Includes 6 appliances and air conditioner. Net zero ready-built specification. No showings as the site is under construction. Closing Early 2025 (id:59911)
RE/MAX Twin City Realty Inc.
143 Elgin Street N Unit# Lot 67
Cambridge, Ontario
Welcome home to the brand new Vineyard Townhomes, a collection of luxury townhomes in a forested setting. Built by Carey Homes, these townhouses are built with quality, integrity and innovation. Located in close proximity to all amenities including schools, hospitals, and grocery stores and just steps from Soper Park. The Hespeler Reverse floorplan is an interior unit townhouse with an open concept, modern, flowing design with an optional gas fireplace in the Living Room. Loaded with extras including 9' ceilings, backsplash, carpet-free main floor, soft close cabinetry in the kitchen and bathroom, and valence lighting in the kitchen. Quartz counters in the bathroom and kitchen. Includes 6 appliances and air conditioner. Net zero ready-built specification. No showings as the site is under construction. Closing mid 2025 (id:59911)
RE/MAX Twin City Realty Inc.
3 - 1148 South Muldrew Lake Road N
Gravenhurst, Ontario
Discover a spectacular family compound on the shores of Muldrew Lake, perfect as a private retreat or an exceptional short-term rental investment! This one-of-a-kind property features a main cottage and two stunning bunkies, all rebuilt with ultra high-end finishes by CedarCoast Timber Homes. The main cottage offers three spacious bedrooms and two luxurious bathrooms, providing a cozy, comfortable haven for family gatherings. The upper bunkie, perched with breathtaking lake views, includes two bedrooms, a full bathroom, a quaint kitchenette, and a charming fireplace, ideal for accommodating guests. The lower bunkie, uniquely set atop an old boathouse, features one bedroom, a living room, a kitchenette, and a full bathroom, perfect for additional family members or another rental suite. One of the property's standout features is the fully rebuilt double-wide wet boathouse with a spectacular rooftop patio, creating the ultimate space for entertaining or relaxing by the water. A detached single-car garage offers ample storage, and the beautifully landscaped grounds enhance the property's natural appeal. With its prime location just south of Gravenhurst on Muldrew Lake and close proximity to the GTA and Orillia, this property offers tremendous potential for summer short-term rentals or Airbnb. Whether you're looking for a tranquil family getaway or a lucrative rental opportunity, this lakeside gem is a rare find you won't want to miss! (TOTAL BEDROOMS: 6 TOTAL BATHROOMS: 4) (id:59911)
Real Broker Ontario Ltd.
81 Durham Street W
Kawartha Lakes, Ontario
Great Opportunity to Own a Charming 3-Bedroom Bungalow. Conveniently located just a short walk from downtown, offering easy access to all local amenities and to many schools and parks. This home is an ideal choice for first-time buyers, retirees, or investors seeking a convenient and versatile property.Key features include a spacious double driveway with parking for up to four vehicles, a fully fenced yard with a handy storage shed, and a lovely deck off the kitchen, perfect for outdoor entertaining. Don't miss out on this fantastic opportunity! Recent updates include fresh paint, newer flooring, newer windows and much more! (id:59911)
RE/MAX All-Stars Realty Inc.
5 - 1025 Elgin Street
Cobourg, Ontario
Here Is The Business Opportunity You Have Been Waiting For! Owning A Score Pizza Franchise At A High-Traffic Location In Cobourg With Established Operations, Excellent Sales Numbers, And Solid Customer Draw Could Really Be A Lucrative Business. Located At The Busy Intersection of Burnham St & Elgin St W. Steps Away From Northumberland Mall. Great Opportunity To Own A Successful And Profitable Pizza Store! Current Owner Had Newly Built This Location And It Has Been Performing Excellent Since It Started In 2024. Weekly Sales: Approx. $11,000-$12,000, Rent of $7179.74 (Including TMI) Monthly With Long Term Lease 10 Years + 2 Options To Renew Of 5 Years Each. Royalty: 6%, Advertising: 2%, Food Cost: Approx. 30%, Labor Cost: Approx. 20%. Employees 2 FT & 1 PT. Not To Be Missed! Open 7 Days A Week. Add Your Entrepreneurial Touch To This Open Concept Theatre-Style Service That Allows Guests To Pick Unlimited Toppings And Watch Their Pizza Cook A Unique Process That Differentiates SCORE PIZZA From Other Pizza Brands. Franchisee Training To Be Provided. SCORE PIZZA Is A Proven System That's On Trend And Offers A Unique Opportunity To Business Owners, Especially Those Interested In Multi-Unit Investment Opportunities Across Canada. The Net's Wide Open. Now It's Time For You To SCORE! * LLBO Capacity 60 Interior (id:59911)
Homelife/miracle Realty Ltd
207 - 12 Beckwith Lane
Blue Mountains, Ontario
Enjoy the 4 season lifestyle of Blue Mountain from your 3 bed 3 bath condo. Easy access to skiing ,golfing, Georgian Bay and town of Collingwood. As you step into this meticulously crafted sanctuary, you're immediately greeted by panoramic views of Blue Mountain day or night. Large windows flood the living space with natural light, creating an ambiance of serenity and warmth. The open-concept layout seamlessly connects the living, dining, and kitchen areas, making it perfect for entertaining guests or simply enjoying quiet evenings with loved ones. The modern kitchen boasts high-end appliances, sleek countertops, and ample storage space with convenient pantry and ensuite laundry. The Building Amenities are the envy of the area including: pools, sauna, fitness, and clubhouse (id:59911)
Forest Hill Real Estate Inc.
102 - 185 Lisgar Avenue
Tillsonburg, Ontario
Enjoy spacious rooms, a primary bedroom with a walk-in closet, and a full-size storage/pantry. The walk-out balcony adds even more value. Conveniently located within walking distance to schools, parks with sports fields, and all your shopping needs. Affordable living with rent covering parking, hydro, and heat everything! (id:59911)
Kingsway Real Estate
6-30 Shurie Road
West Lincoln, Ontario
LOCATED ON SHURIE ROAD, THIS BEAUTIFUL PARCEL OF VACANT LAND HAS NEVER BEEN FARMED BY CURRENT OWNERS. 14.403 ACRES, BUYER TO DO THEIR OWN DUE DELIGENCE WITH HE TOWN OF SMITHVILLE, WESTLINCOLN AND REGION OF NIAGARA TIME TO LAND BANK (id:59911)
RE/MAX Hallmark Alliance Realty
46 Huntsworth Avenue
Thorold, Ontario
WELCOME TO YOUR DREAM HOME! OVER 50K SPENT ON UPGRADES ON THIS BRAND NEW, NEVER LIVED IN, FULLY UPGRADED 4 BED/3 BATH HOME LOCATED IN A SOUGHT AFTER NEIGHBOURHOOD IN THOROLD! THIS OPEN CONCEPT HOME FEATURES 9 FT CEILINGS & UPGRADED 7" PLANK HARDWOOD ON THE MAIN FLOOR ! BEAUTIFULLY UPGRADED KITCHEN WITH QUARTZ COUNTERTOPS,BACKSPLASH, STAINLESS STEEL APPLIANCES & BREAKFAST AREA WITH WALK OUT TO BACKYARD! UPGRADED OAK STAIRS WITH IRON SPINDLES LEAD YOU TO SECOND FLOOR WITH 7" PLANK HARDWOOD IN THE HALLWAY , 4 LARGE BEDROOMS , 2 BATHROOMS & LAUNDRY! PRIMARY BEDROOM WITH TWO CLOSETS & BEAUTIFUL 4 PIECE ENSUITE ! MINUTES FROM SCHOOLS, COMMUNITY CENTRE AND GROCERY/RETAIL STORES! 5 MINUTES FROM BROCK UNIVERSITY & HWY 406! 15 MINUTES FROM NIAGARA FALLS. (id:59911)
Century 21 Smartway Realty Inc.
4911 Eighth Line
Erin, Ontario
Nestled on a private 1.7-acre treed lot with a picturesque pond and located on a quiet country road, this unique custom-built home is full of charm and character. Designed with soaring vaulted ceilings and a bright, open-concept layout, every window frames stunning views of the surrounding nature. The main floor offers a seamless flow between the living and dining areas, a spacious kitchen with ample cabinetry, pot lights and a walkout to the deck which overlooks the large pond plus a cozy family room with a fireplace for relaxed evenings. Upstairs, the expansive primary suite features vaulted ceilings, a fireplace and a huge walk-in closet. A second bedroom and a 4-piece bath complete the upper level. A versatile loft space adds extra storage or potential creative space. The newly added in-law suite (2024) on the walkout level includes two bedrooms, a kitchen and a 3pc bathroom. Enjoy peaceful country living less than one hour to Toronto and just minutes from Georgetown, Acton and Erin. This is the perfect blend of tranquility and convenience! (id:59911)
Royal LePage Meadowtowne Realty
217 - 580 Beaver Creek Road
Waterloo, Ontario
This beautiful modular home is located on a quiet road within Green Acre Park in Waterloo - minutes from Universities, St. Jacobs, major highways and Laurel Creek Conservation. This home offers 705 sq. ft. of finished living space with one bedroom and one bathroom. Upon entering, you are greeted with a spacious living room- plenty of windows for natural light. The kitchen and dining room are steps away- making hosting a breeze. The kitchen features additional space, used for either a breakfast area, office or reading corner. This home has in-suite laundry closet with stacked equipment for your convenience. The primary bedroom features double closet doors, perfect for storage and a full four piece bathroom. Just off the bedroom, a separate entrance with access to a large deck for all your outdoor needs- dining, lounging and entertaining. Enjoy the comforts of 10 month seasonal living (park closed Jan and Feb) with a turn key home, surrounded by nature, old growth trees and a spacious lot. Green Acre Park features a community swimming pool, a games room, a catch and release fishing pond for plenty of outdoor activities. This property is the perfect getaway for the ultimate cottage feel with the modern convenience of amenities around the corner and ample visitor parking. Welcome home to 580 Beaver Creek Road Lot #217 - your new adventure awaits. Monthly Land Lease fee $940.85 includes water & taxes (park closed Jan & Feb). (id:59911)
Sotheby's International Realty Canada
56 James Street N
Hamilton, Ontario
Ignite your business vision with this prime leasing opportunity at 56 James Street North, in the heart of Hamiltons dynamic downtown core! Perfectly positioned near McMaster University, thriving office buildings, and the vibrant William Thomas Student Residence, this high-traffic location promises constant foot traffic and maximum exposure. With approximately 1,300 sq ft of versatile space, this unit is ideal for a trendy eatery, boutique cafe, or cozy bar. Its spacious layout and prime street-front presence offer endless potential to create a standout destination. Surrounded by popular shops and cafes and featuring coveted D2 zoning, this is your chance to make a lasting impact in one of Hamilton's most energetic districts. (id:59911)
Keller Williams Real Estate Associates
53 Cordella Avenue
Toronto, Ontario
Great investment opportunity @ 53 Cordella Ave. This fully detached home is an income-generating property featuring 3 separate suites. A spacious 2-bedroom basement unit with a separate entrance plus bright 1-bedroom unit on the main and second floors. All units are currently tenanted with very reliable tenants who would love to continue staying, bringing a total monthly income of $4435 plus each pays 35% of utilities and. Separate coin laundry at the back of the house. Situated in a very convenient location, steps from transit, minutes to new Eglinton LRT, offers quick access to major highways, parks, schools, shopping, and dining. It's an ideal option for investors or end-users looking to live in one unit while renting out the others. (id:59911)
Royal LePage Supreme Realty
2401 - 297 Oak Walk Drive
Oakville, Ontario
An exquisite lower penthouse in Oakville's sought-after Uptown Core. This 1-bedroom, 1-bathroom suite offers breathtaking, unobstructed southeast views of Lake Ontario and the city from its expansive balcony. The open-concept layout features a modern kitchen with quartz countertops, subway tile backsplash, and stainless steel appliances, complemented by sleek, carpet-free flooring throughout. Situated in the vibrant Uptown Core, this location is ideal for first-time buyers seeking a dynamic lifestyle. You'll find an array of shopping options nearby, such as Walmart, Longos, LCBO, and Oakville Place Mall. A diverse selection of restaurants caters to every palate, and the area boasts excellent walkability and bikeability. Commuters will appreciate the proximity to the Trafalgar GO Station and easy access to Highways 403 and 407. Additionally, the Oakville Trafalgar Memorial Hospital and Sheridan College are just a short distance away.Condos.caen.wikipedia.org+3byjesseandjoe.com+3en.wikipedia.org+3Experience the perfect blend of luxury, convenience, and community in this stunning condoa true gem in the heart of Oakville. (id:59911)
Century 21 People's Choice Realty Inc.
717 - 349 Rathburn Road W
Mississauga, Ontario
Spacious 2 Bed, 2 Bath Condo for Lease at The Grande Mirage. Welcome to this bright and modern 2-bedroom, 2-bathroom suite in the highly desirable Grande Mirage. This well-designed unit features a spacious primary bedroom with a walk-in closet and private ensuite, along with a sleek open-concept living area offering beautiful views and an abundance of natural light. Located just a short walk to City Centre, you'll enjoy the convenience of shopping, dining, and transit all nearby. The lease includes one parking space and a locker, with a second parking space currently rented for added flexibility. Residents of The Grande Mirage enjoy access to top-tier amenities including a fully equipped gym, indoor pool, party room, outdoor BBQ area, and ample visitor parking. Move-in ready and ideally situated this is a great opportunity to live in one of Mississaugas most connected communities. (id:59911)
Keller Williams Co-Elevation Realty
39 - 2 Claybrick Court
Brampton, Ontario
Beautifully Upgraded And Sun-Filled, This Spacious 3-Bedroom, 3-Bath Townhome With A Finished Walkout Basement Is Located In A Highly Sought-After Neighborhood. Featuring A Well-Designed Layout, This Home Offers Premium Flooring, Ceramic Tiles In The Kitchen, And A Bright, Open-Concept Living Space. The Main Floor Boasts A French Balcony, While The Finished Walkout Basement Provides Direct Access To A Private Patio And Inside Entry To The Garage. Backing Onto A Scenic Bicycle Path And Situated In Front Of A Playground, This Home Is Perfectly Positioned Just Steps From Parks, Shopping, Schools, Public Transit, And Major Highways (Hwy 410 & Hwy 10). One Of The Largest Units In The Area, This Property Is A Rare Find And Shows Like New. (id:59911)
RE/MAX Gold Realty Inc.
418 - 50 Sky Harbour Drive
Brampton, Ontario
Welcome to Olivia Marie Gardens by Daniels. Discover this stunning top-floor condo unit featuring 2 bedrooms + den, 2 bathrooms, and approximately 900 square feet of beautifully designed living space. Located just minutes north of the 401 on Mississauga Road, this bright and spacious gem offers a thoughtfully crafted layout. Highlights include a stylish corner kitchen with stone countertops, a backsplash, extended cabinets, and modern all-black appliances. The unit boasts wide-plank light grey-stained engineered hardwood flooring throughout, upgraded bathroom vanities, 9-foot ceilings, ensuite laundry, plenty of closet and storage space, and a private balcony. Enjoy the convenience of 1 underground parking space and proximity to a wealth of amenities, including shopping plazas, gyms, schools, recreation centers, Lionhead and Streetsville Golf & Country Clubs, and Sheridan Colleges Davis Campus. (id:59911)
Right At Home Realty
21 Finlay Road
Barrie, Ontario
Step into this beautifully spacious home, featuring two generously sized bedrooms on the upper level, plus a versatile additional room on the lower level. Thoughtfully designed for comfort and convenience, the home offers both a 4-piece and a 3-piece bathroom. The kitchen is bright and welcoming, highlighted by a charming skylight that brings in an abundance of natural light perfect for cooking and entertaining. Outside, enjoy a large, private backyard with a lovely deck, ideal for relaxing or hosting family and friends. Located in a quiet, family-friendly neighborhood in Barrie, just moments away from schools, shopping, and all essential amenities. (id:59911)
RE/MAX Excel Realty Ltd.
