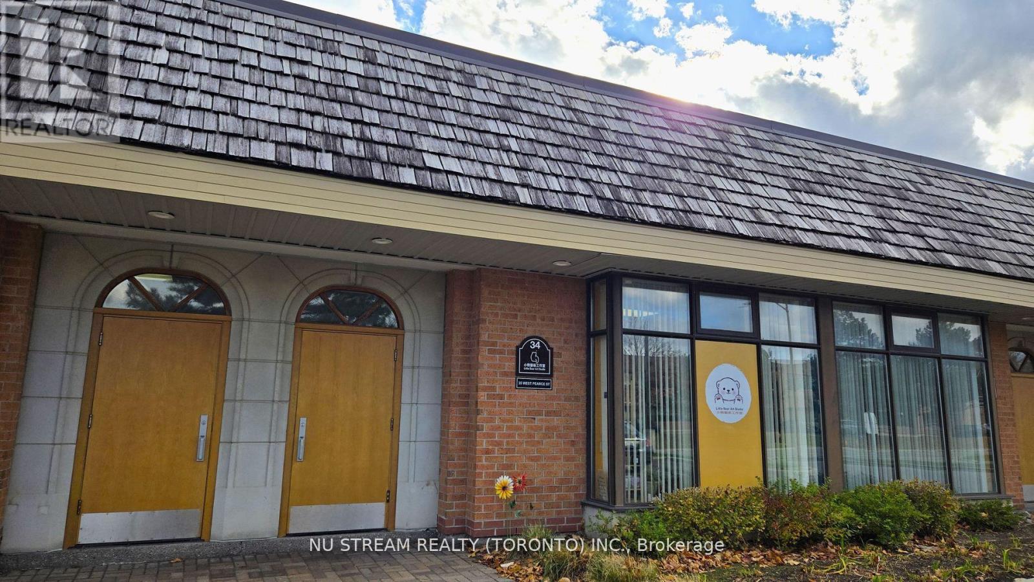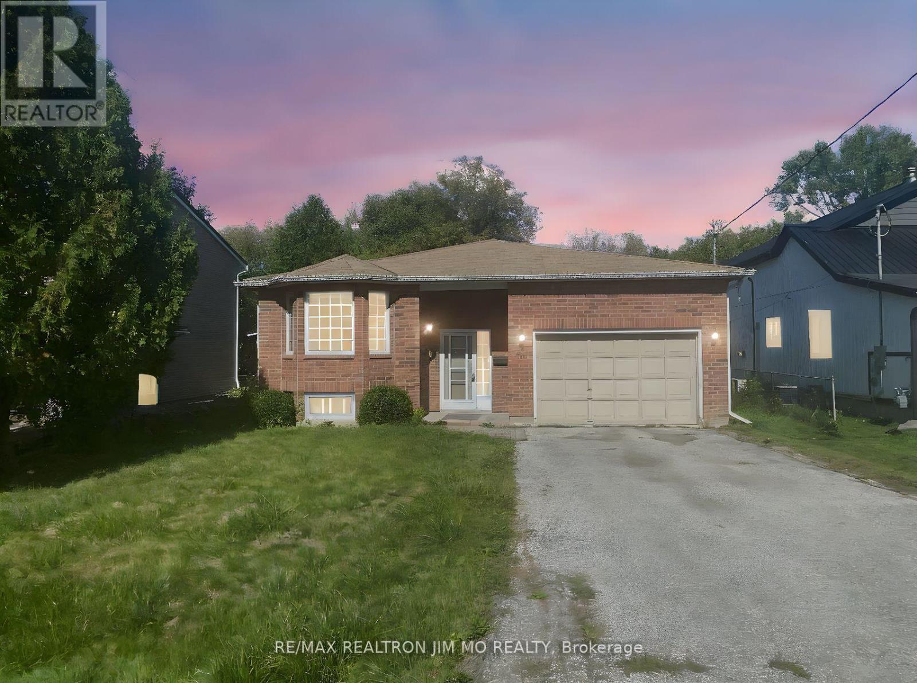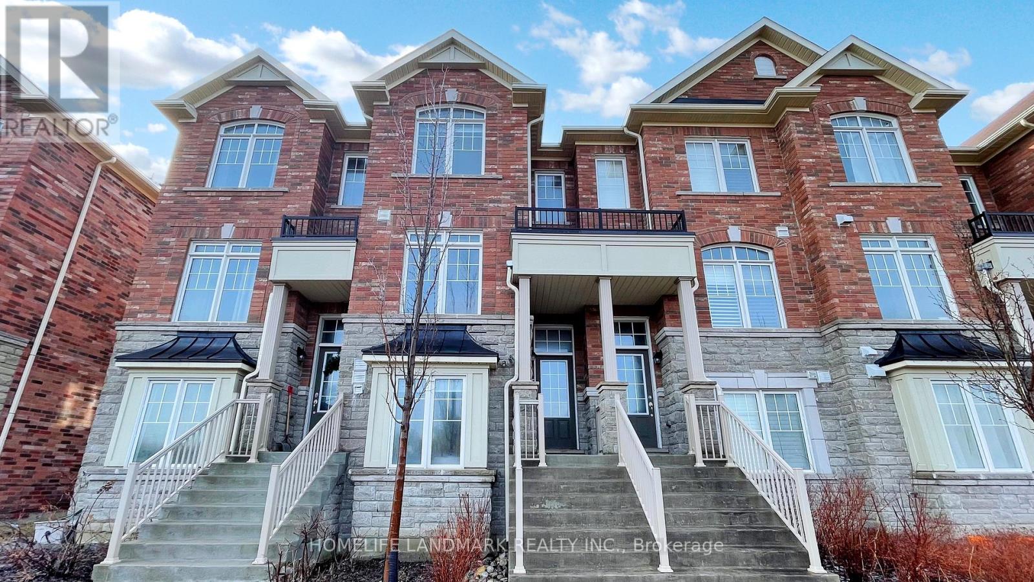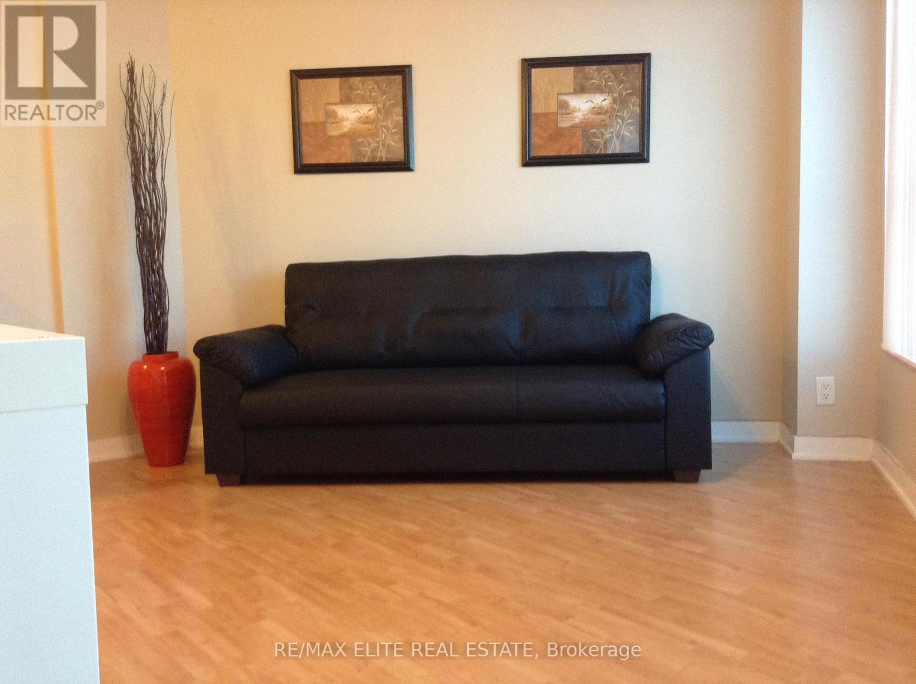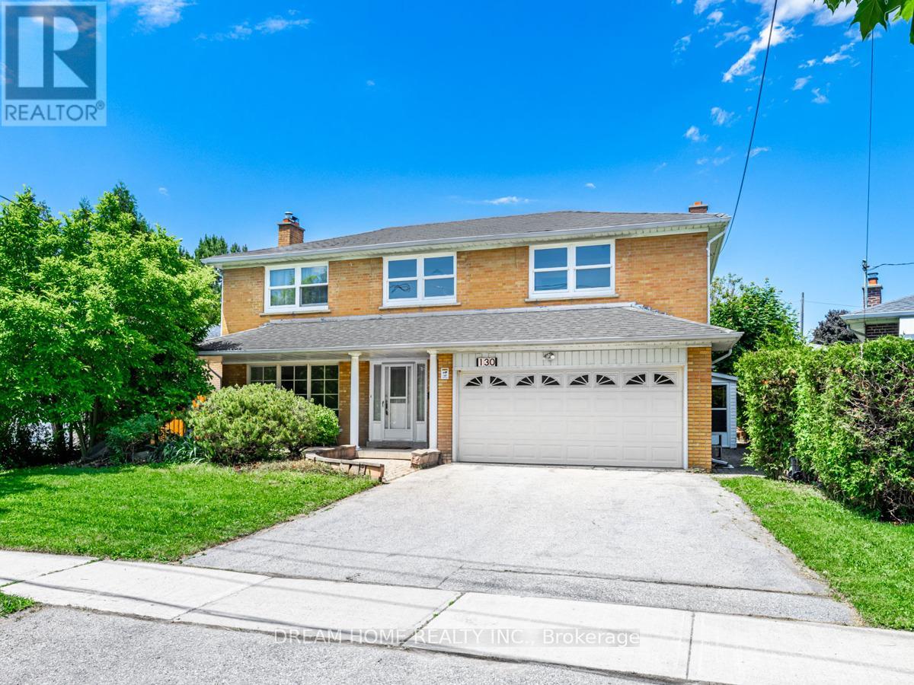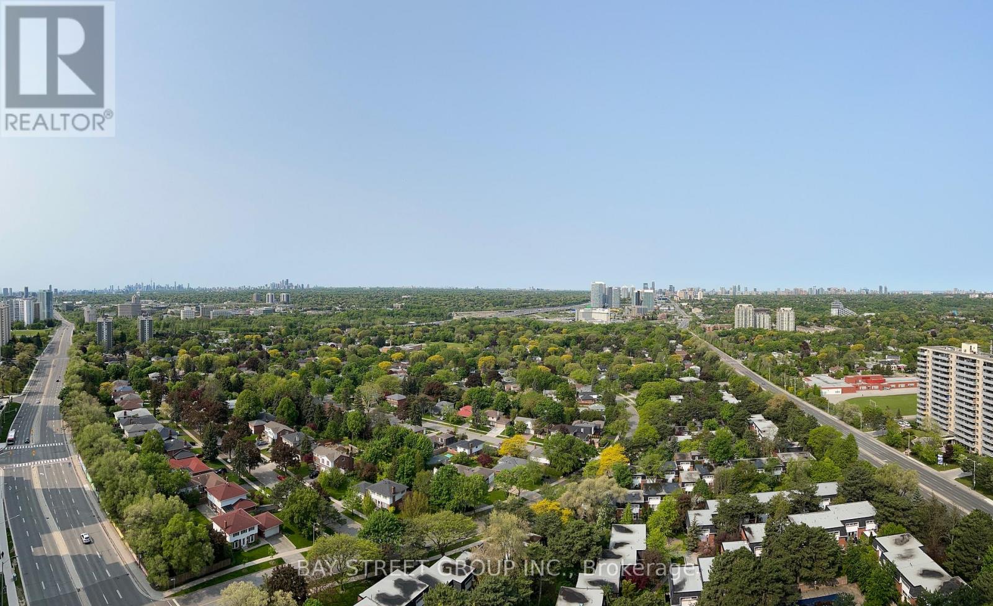Inv - 5640 Tomken Road
Mississauga, Ontario
OVER $300,000 Of Decor Inventory Included!!! Truly A Turnkey Awarding Winning Decor & Event Company With Over A Decade Under Their Belt (14 Years Of Event Planning Business). Be Your Own Boss, Income Potential Is Incredible!!! Current Owner Will Train For 1 Month!!! Located In Mississauga With a 3300sqft, 7 Offices (Sources Of Income), Showroom and Warehouse Space To Store All The Inventory, This Company Has Completed Over 1000 Events & Many Repeat Clients. This Company Has Won Top Choice Award for Wedding Decor in Ontario, Readers Choice Awards & Seen In Magazines Such As The Bridal Guide, Bellissima Bridal Magazine & So Many More. Purchase A Business That There Is No Guess Work, Buy Today & Start Making Money Tomorrow! SOP's All Included (id:59911)
Century 21 Red Star Realty Inc.
34 - 35 West Pearce Street
Richmond Hill, Ontario
A must see! High quality industrial condo unit with multi-usage available. Prestigious complex in beaver creek business park, close proximity to public transit, shopping and restaurants on hwy 7. Quick access to highways 7/407/404. Tenant occupied with 2 years left on existing lease, ending in summer 2027. Great opportunity for investors, currently rented for $1,750/Month and potential for much more! (id:59911)
Nu Stream Realty (Toronto) Inc.
10 Point Pelee Lane
Richmond Hill, Ontario
Highlights: Modern Townhouse, Deluxe 3275 Sqft Living Area, 3 Bdrm, Media Rm, 6 Washroom. Featuring 2 Master Bdrm Design. 9'Ceiling On Main, 2nd & 3rd Floor. Modern European Style Kitchen W/ Quartz Countertop. Top Of The Line Built-In S.S Appliances, Numerous Pot Lights, Huge Dining Area W/O To Deck. Upgraded Iron Picket Stairs, Open Concept Bsmt W/ Recrm & Play Rm. Boundary Of Bayview Secondary School. Welcome to this builder model property, an exceptional luxury townhome located in the heart of Rouge Woods, one of Richmond Hills most sought-after communities. This beautifully designed 3-storey home offers about 3,275 sq ft (as per Builder Floor Plan) of elegant living space with high-end finishes throughout.Step inside to find a spacious open-concept layout with 9-foot ceilings on all levels, abundant natural light, and a sleek, modern kitchen featuring quartz countertops, stainless steel built-in appliances, and ample cabinetry. Enjoy seamless flow from the large dining area to a private deckperfect for entertaining or relaxing.This home boasts 3 generously sized bedrooms, including 2 luxurious primary suites with spa-like ensuites and walk-in closets, plus a total of 6 bathrooms for maximum convenience. A versatile media room, recreation room, and play area in the finished basement provide space for work, play, or hosting guests.Additional features include pot lights, upgraded iron picket staircases, central air conditioning, and a private garage with direct home access.Located within the highly rated Bayview Secondary School district, and just minutes from parks, shops, transit, and major highways, this home offers the perfect blend of comfort, style, and convenience. Pictures are credited to the Landlord. (id:59911)
Bay Street Group Inc.
155 Maria Road
Markham, Ontario
* Virtually-staged home* Very bright Fieldgate-built house with south-facing windows on quiet end of street. Move In Condition. Hardwood floors throughout. Modern Kitchen with stone countertop & backsplash, new fridge & stove (2024). 3 Spacious Bedrooms plus den, extra-large master bedroom and ensuite washroom with glass shower. 2nd floor toilets replaced in 2024. Direct Access To Garage. Upgrades include freshly-painted master bedroom, Built-In bookshelf in Family Room, Bay Window With Seating, Fully-Fenced, tree-lined Backyard. Extra private and quiet backyard. Mere Steps To Parks, Playgrounds, Fred Varley Public School, Bur Oak Secondary, Plaza with TD Bank, Restaurant & Shops. Minutes to Markville Mall, Multiple GO Stations, Markham Centennial Community Centre, Markham/Stouffville Hospital, Hwy 404 & 407. (id:59911)
Homelife Landmark Realty Inc.
Lower - 288 Parkwood Avenue
Georgina, Ontario
Renovated & Updated Three Bedroom City approved Legal Basement Apartment In Keswick south, Very Convenient Location! Prime 50 x 150 Ft lot, just minutes walk from the lakeshore. Freshly painted, New Vinyl Floor. Face to South, Bright and Sunshine In Living Room and All Bedrooms. New Kitchen With Brand New S/S Appl. Walk To Backyard. Close to multiple schools, parks, as well as lots of shopping & amenities. For commuters Highway 404 is just minutes away for quick access to the rest of York Region & the rest of the GTA.Two Driveway Parking Spots Included. Garage use Optional. **Please Note Virtual Staging For Illustration Purpose Only!!!** (id:59911)
RE/MAX Realtron Jim Mo Realty
45 Dundas Way
Markham, Ontario
Primont Build Amethyst Model/1711 Sq Ft , Well Maintained Open Concept Townhome Upgraded 4 Spacious Bedrooms & 3 Sets Of 4Pc Full Bath, Large Eat-In Kitchen W/Out To Balcony, Stainless Steel Appliances, Direct Access To Garage.Solid Hard Wood Floor On 3rd Fl Bedroom Plus Hallway, Upgraded $$ By Builder Finished Main Floor W/4th Bd Room & Full Bathroom ,Interlocking Pathway, Living Room Overlooking The Peaceful Little Rouge Creek. High Ranking Bur Oak S.S School Zone, Close To School, Shopping, Public Transit, Worship. (id:59911)
Homelife Landmark Realty Inc.
28 Rock Garden Street
Markham, Ontario
Rare Offer Prime of Ownership Well Care By Original Owner, Spend $$$Builder Upgraded 5+3 Bedrooms, 3 Laundry Rm Plus 5 Bath/rm ,Over Size Spacious Master B/R With Yoga Area, 9"F Celling On M/F , Finished Basement With Ungarded Extend Wide Widow W/ 3 B/Rm & Separate Lanudry Rm. A Premium Corner Lot In Desirable Cornell Community, Double Garage Direct Access From Kitchen, Upgrade Countertop & Newer S/S Appliances , Upgrade Crown Moulding In M/F, Upgraded Light Fixtures, Newer Roof Shingles(2022) New Window Covering(2024) Owned Tankless Hot Water Tank(2022 Cost$5000) , Newer Furnace & Air Con (2023 Cost$ 16,000) Upgrade Interlocking Parking Pad, Designed Landscaping, Enhancing Curb Appeal. Step To Black Walnut P.S & Bill Hogarth S.S , Few Mins Drive To Stouffville Hospital, Don't Miss This Rare Gems To Show It! (id:59911)
Homelife Landmark Realty Inc.
1344 Gull Crossing
Pickering, Ontario
Welcome to your exquisite modern oasis just minutes from Frenchman's Bay Marina. This impeccably designed home has undergone many upgrades & improvements since it was built, showcasing unparalleled craftsmanship and luxury. Step inside to discover the elegance of red oak wood floors that grace the expansive open-plan living areas, enhancing the sleek contemporary ambiance. The gourmet kitchen is a chef's dream, equipped with top-of-the-line stainless steel appliances and complemented by premium cabinetry and quartz countertops. Entertain effortlessly in the spacious family room, featuring a cozy gas fireplace framed by custom built-in shelves. With five bedrooms, including a primary suite retreat, and four bathrooms plus a convenient 2-piece washroom for guests, this home effortlessly combines style with practicality.Upstairs, a dedicated laundry room adds convenience, while a backyard separate entrance offers potential for a home office or guest suite. A two-car garage provides ample storage, ensuring every need is met.Set in a coveted location, enjoy easy access to waterfront activities, parks, and local amenities. This home represents the epitome of modern luxury living with too many upgrades to list. (id:59911)
Real Estate Homeward
912 - 36 Lee Centre Drive
Toronto, Ontario
Spacious over 600 sq ft. Bright And Easy To Maintain. Parking and locker included. Unobstructed North View. Gym, Pool, Sauna, Table Tennis, Guest Suites, Garden Terrace, 24 Hrs Concierge. Easy Access To 401, Scarborough Town Centre. Credit Report With Score A Must, Id, 3 Last Pay Stubs, Job Letter, Previous Landlord References. Hydro and tenant insurance extra. . Pictures taken before present tenant (id:59911)
RE/MAX Elite Real Estate
2101 - 50 Charles Street E
Toronto, Ontario
Client Remarks*Location!* 5 Star Condo Living Casa Iii. Gorgeous Luxury 1+1 With Unobstructed View. The Den Can Be Used As 2nd Bedroom With Large Window And Door.Floor To Ceiling Windows, 9 Ft Ceiling. Large Balcony. Soaring 20 Ft Lobby, Steps To Bloor Street Shopping! State Of The Art Amenities Floor Including Fully Equipped Gym, Rooftop Lounge & Outdoor Pool. (id:59911)
Bay Street Group Inc.
Basement - 130 Kingslake Road
Toronto, Ontario
Seneca Hill Top School Area! Great Location Minutes Walking Distance To Seneca College And Seneca Hill P.S. Close To Supermarket And Public Transit. 20 Minutes Walking to Fairview Mall and Subway Station. Safe And Quite Community. New Floor and Painting. Brand New Stove, Washer and Dryer. Don't Miss! **EXTRAS** Basement only. Utility shared with upper level. (id:59911)
Dream Home Realty Inc.
2001 - 66 Forest Manor Road
Toronto, Ontario
Client RemarksWell Furnished. Bight, Spacious And Luxurious 1 + Den With Unblocked Breathtaking South And West View. 9 Ft Ceiling, Open Concept, Bright And Spacious Den Can Be Br, Modern Kitchen. Access to Subway Station Through P1 & Ttc; Steps Away From The Fairview Shopping Mall, T&T, Highways, Mins To 404 & 401, Restaurants, Entertainment. Full Amenities: Indoor Pool,Whirlpool, Gym, Sauna, Yoga Rm, Theatre, Lounge, Terrace, Bbq Area, Party Rm, Guest Rms. 24 Hr Concierge. Well Maintained, Newly purchased Samsung Stove and Microwave. 1Parking & 1Locker Are Included. Students Are Welcome. (id:59911)
Bay Street Group Inc.

