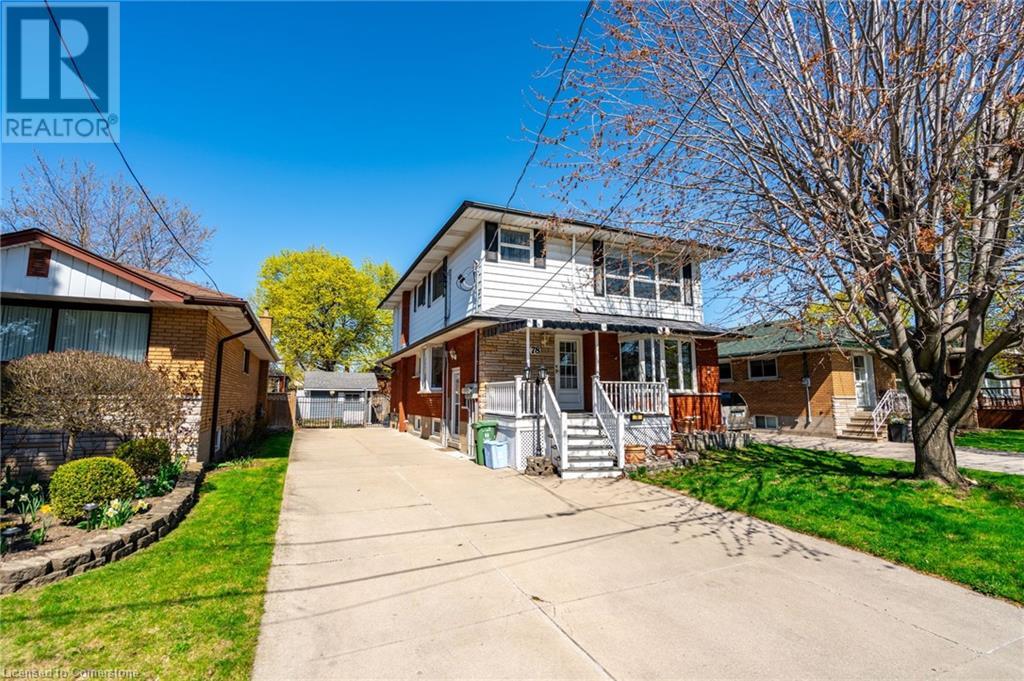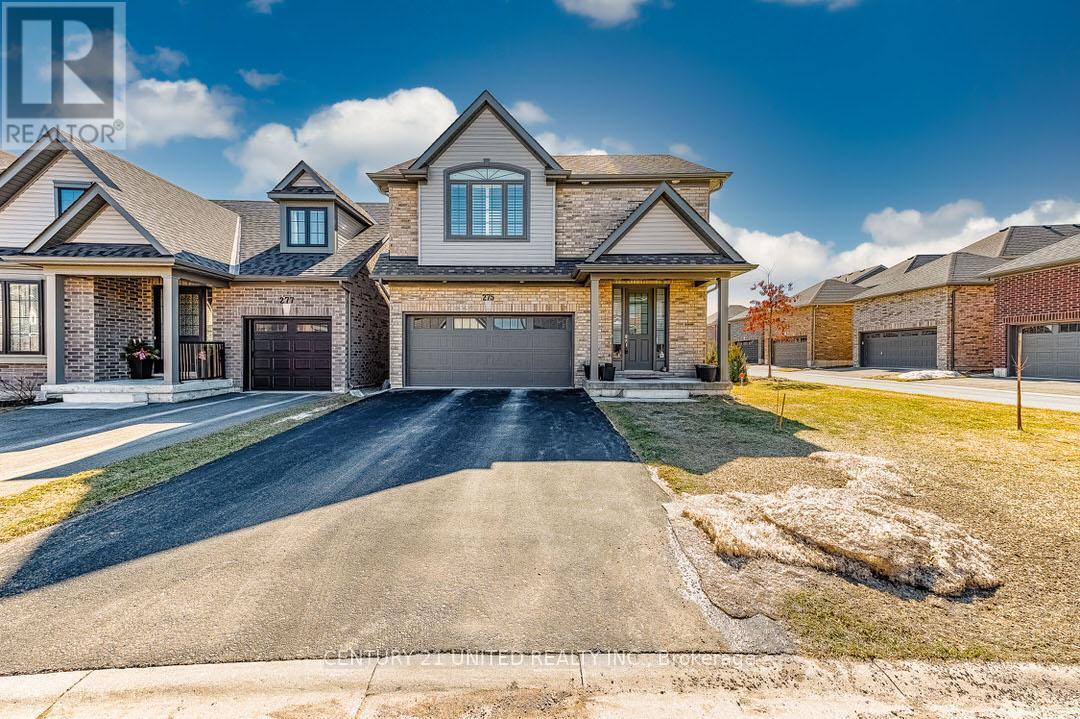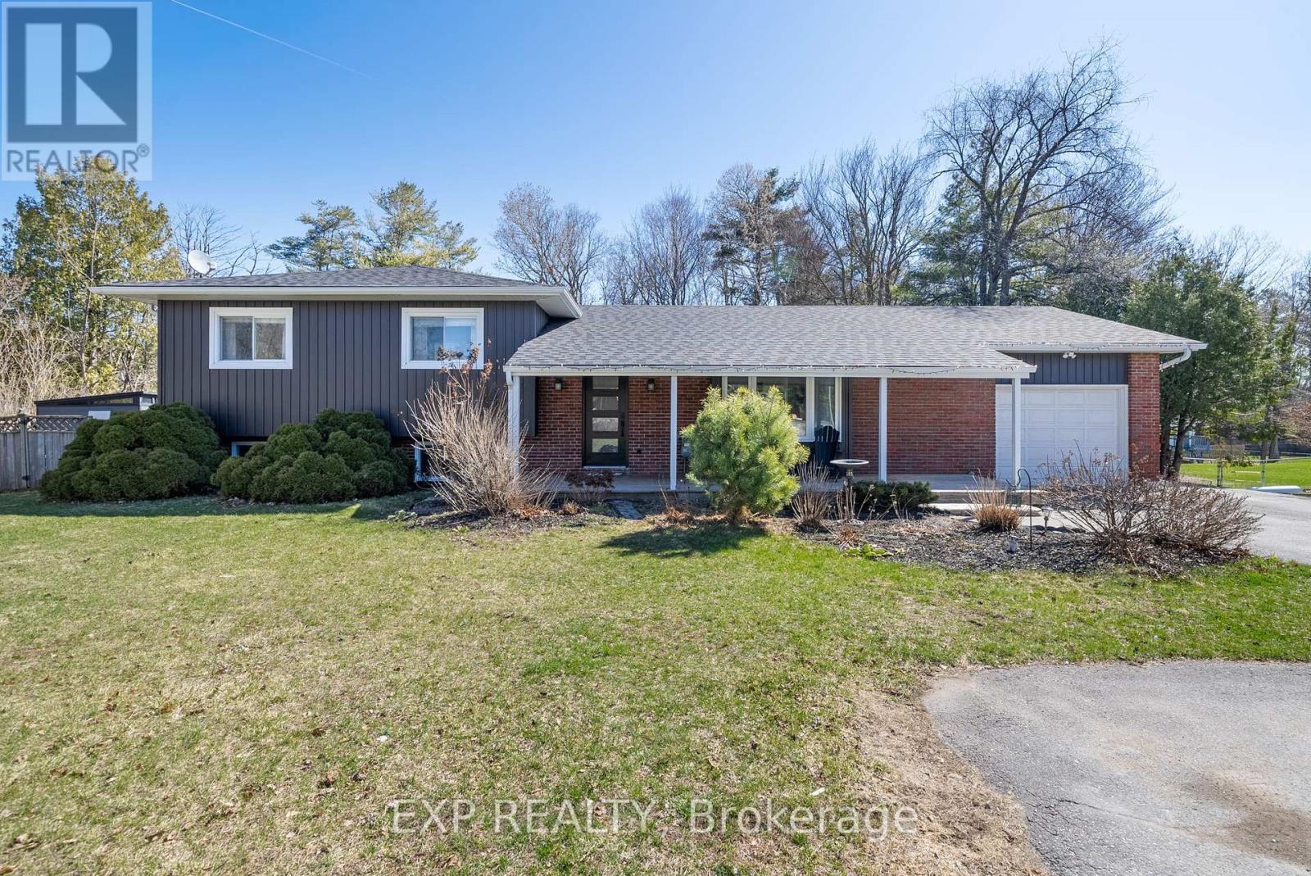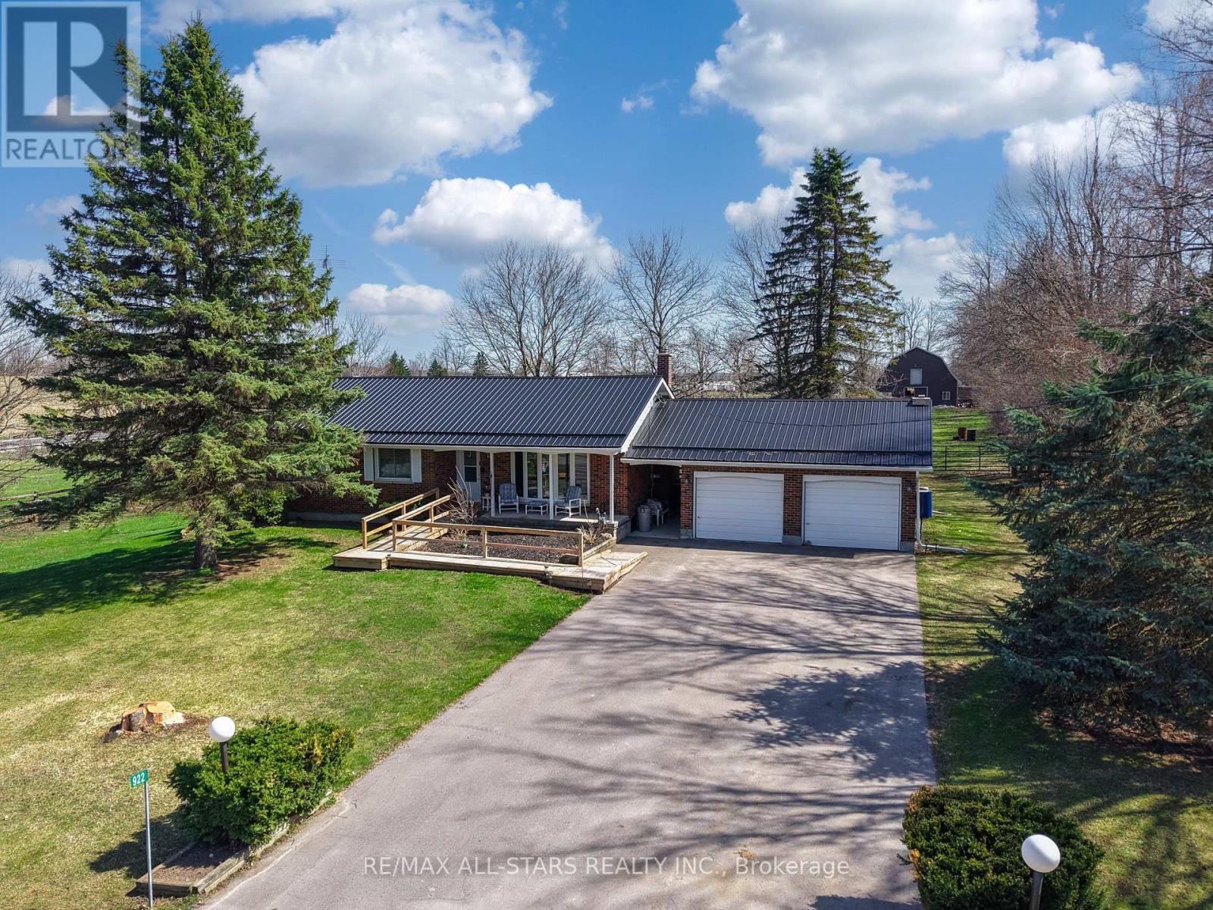6 Bedrock Drive
Stoney Creek, Ontario
Welcome to this stunning 3-bedroom, 3-bathroom townhome by renowned builder Priva Homes, known for their exceptional craftsmanship and upscale finishes. Backing onto peaceful natural green space, this home offers a tranquil backdrop ideal for both entertaining and everyday family life. Step inside to discover over 1,600 sq. ft. of beautifully designed living space. The bright, open-concept main floor features modern light fixtures, contemporary trim, wide-plank flooring, oversized windows, and upgraded countertops—all thoughtfully selected for both style and function. Upstairs, you'll find three spacious bedrooms, including a luxurious primary suite with a walk-in closet and elegant 4-piece ensuite. The full, unfinished basement provides endless possibilities—create the perfect rec room, home gym, or private in-law suite. Ideally located close to top-rated schools, Heritage Green Sports Park, scenic hiking trails and waterfalls, shopping, and with quick access to major highways, this is a rare opportunity to own a home that effortlessly combines quality, comfort, and convenience. (id:59911)
RE/MAX Escarpment Realty Inc.
2385 Cotswold Crescent
Burlington, Ontario
Charming 3-Bedroom Home in Desirable Brant Hills. Discover comfort and convenience in this well-maintained 3-bedroom, 1.5-bath home, perfectly situated on a quiet crescent in the family-friendly Brant Hills neighbourhood. The bright main level offers a sun-filled living and dining area with large windows that invite in natural light, and a spacious updated IKEA kitchen with a walk-out to a covered deck—ideal for morning coffee or evening barbecues. Upstairs, you'll find three generous bedrooms and a stylish 4-piece bathroom. The finished basement adds even more living space with a large recreation room featuring a cozy wood fireplace with classic brick surround, plus a dedicated laundry and storage area. Enjoy summer days in the fully fenced, private backyard—perfect for kids, pets, and entertaining. Recent updates include: most windows (2015), roof, 4-piece bath, and patio door (2017). Located close to schools, parks, Brant Hills Community Centre & Library, and just minutes from the QEW, 403, and 407—this home offers the perfect balance of tranquility and accessibility. (id:59911)
RE/MAX Escarpment Realty Inc.
78 East 45th Street Unit# 2
Hamilton, Ontario
This large 2 bedroom unit is available for lease immediately! Located on the main level of a legal triplex with its own private entrance, one parking spot and laundry in the unit. Featuring hardwood floors throughout the living/dining room there is a large eat-in kitchen with granite countertops, pot lights, and a renovated 4 piece bathroom! One parking spot on the driveway included, with tons of street parking! The backyard is shared with the lower unit. Perfect for young professionals or small family. Close to a park, schools, shopping, LCBO & beer store, & the LINC. Book your showing today! (id:59911)
RE/MAX Escarpment Realty Inc.
36 Cretney Drive
Prince Edward County, Ontario
Tastefully upgraded, this 1325 sq. ft. home with wheelchair access is located on leased land in the tranquil village of Wellington on the Lake in the heart of Wine Country. The centre hall plan has laminate flooring through the main with vinyl in all the wet areas. The U-shaped countertop kitchen offers newer custom cabinets further enhanced by an open concept breakfast/den with walk-out to deck and lower patio. The living room contains a natural gas fireplace and the primary bedroom, as you would expect, contains a superb ensuite with raised vanity, jetted tub and built-in linen cabinet. WOTL, for those who do not know, is Prince Edward Countys first choice adult lifestyle community with lots of activities designed for active seniors. You can walk to the golf course, even downtown is a short stroll to fine dining, micro-brewery, local shopping and you can take in the local music scene. The private Rec Centre, swimming pool, tennis court and woodworking shop make this a must-see experience. (id:59911)
Exit Realty Group
275 Noftall Gardens
Peterborough North, Ontario
Welcome to 275 Noftall Gardens! A spacious, well-designed two storey home offering 4 bedrooms and 4 bathrooms. This home is perfect for multi-generational living, featuring a bright and modern 1 bedroom legal secondary suite in the basement. This offers additional space for guests or the opportunity to generate income as a rental, including a second bathroom, kitchen and laundry facilities. The open concept main floor is an entertainer's dream, with sleek granite countertops, high end built-in appliances, and a convenient walkout from the kitchen to the backyard. Whether you're hosting friends or enjoying a peaceful afternoon, this outdoor space is sure to impress. This stunning home offers eco-friendly living and energy savings from owned solar panels installed on the roof and a convenient electric vehicle (EV) charger in the attached 2 car garage. This home is conveniently located in a desirable neighbourhood within walking distance to a local playground and a short drive to schools, shopping, dining, and all the city's best amenities. This is the perfect home for modern living so don't miss out!! (id:59911)
Century 21 United Realty Inc.
26 Old Stone Road
Quinte West, Ontario
Welcome to 26 Old Stone Road a move-in ready 3-bedroom, 1-bath bungalow in the desirable Montrose subdivision, ideally located between Belleville and Trenton. Set on a generous, fully fenced lot with mature trees and no rear neighbours, this back split offers the perfect blend of privacy, space, and community living. Inside, you'll find a spacious living room and a bright, open-concept kitchen with plenty of workspace and a dine-in area that leads to a private side deck with a gas BBQ hookup. Upstairs are three comfortable bedrooms, including a good-sized primary, along with a 4-piece bathroom. The lower level features a large, inviting rec room, a laundry area, and a crawlspace for added storage and utility access. Additional highlights include a recently paved driveway, natural gas heating, central air conditioning, municipal water, and an attached single-car garage. Enjoy the quiet charm of this family-friendly neighbourhood with easy access to parks, schools, shopping, waterfront trails, CFB Trenton, and the 401. (id:59911)
Century 21 Lanthorn Real Estate Ltd.
201 Clitheroe Road
Alnwick/haldimand, Ontario
Located on one of Grafton's most family friendly streets, this 3 level side split has been professionally updated over previous years. The open concept main floor is a showstopper, featuring a large custom kitchen with quartz counters, double island and S.S. appliances, formal dining area with b/i pantry and serving bar, w/o to back deck, and a bright living space. Featuring 3 bedrooms, and 2 bathrooms, the master ensuite has development potential to be turned into a 3pc w shower. The home is fully finished, with a large rec room in the lower level that also offers a walk-out to the backyard. Positioned on a 1.1 acre lot, and backing onto green space, complete with in-ground pool, this is an amazing space to enjoy. This couldn't be a better area to raise a family and enjoy all that the charming village of Grafton has to offer! (id:59911)
Exp Realty
922 Cottingham Road
Kawartha Lakes, Ontario
Excellent 3 bedroom bungalow on beautiful 5 acre horse/hobby farm with about 680 feet along highway exposure in a fabulous location 10 min West of Peterborough. Lovely curb appeal and ramped entrance to this rural property in area of fine homes with large paved drive, double car garage, large covered front porch & elegant set-back on well treed & landscaped lot. Bright & sensible main floor layout (must see Floorplans!) with front living room, large dining area & highly serviceable eat-in kitchen with quarry countertops and southern vista & back exit to gorgeous fenced yard with 5 acre horse farm backdrop. The m/f bedrooms are all well-transitioned from the m/f living areas. The partially finished lower level consists of a rec room with gas fireplace, bed/den & plenty of storage. Updated natural gas furnace 2 yrs, updated windows(most) & electrical panel, brand new UV system, 1546 sq ft Barn with electrical & water. Unique zoning also allows for construction of 2nd dwelling potential. (id:59911)
RE/MAX All-Stars Realty Inc.
904 Eldon Road
Kawartha Lakes, Ontario
Move in ready, all brick 3 bedroom 2 bathroom bungalow with gorgeous new kitchen (2020) with Quartz countertops & all new appliances. Perfect for a family or empty nesters with all the checked boxes plus economy of design (must see floorplans). The primary bedroom is privately at the back with double closets and a 3Pc ensuite bathroom. The basement has electrical, walls and subfloor done for a rec room and a 4th bedroom plus tons of storage, cold room and workshop. Updated metal roof, windows, septic, large paved drive + a single detached garage / shop. Theres updated decks front back and side and a swimming pool in the fenced private backyard and a couple garden sheds. This 1/3 of an acre level lot backs onto cultivated land on the edge of the quaint village of Oakwood, 15 min west of Lindsay and 50 min north of Oshawa. Inclusions: Washer Dryer Fridge, Stove, microwave/range, dishwasher, freezer, pool equipment, video/security equipment. (id:59911)
RE/MAX All-Stars Realty Inc.
34 Burnham Boulevard
Port Hope, Ontario
Welcome home! Whether you are buying your first home or downsizing, this home is perfect for you. One of the largest lots on the street, this home has been lovingly card for and shows pride of ownership. Large living and dining rooms with lots of light, laminate flooring and a lovely picture window. Walk in to the gourmet style kitchen wonderfully renovated with white cabinetry, granite counters, coffee servery and cabinet, pantry and walk out to large oversized yard fully fenced. Three great bedrooms with the primary bedroom featuring double windows, semi 4pc ensuite and walk in closet. The basement is completely finished with a rec room that is perfect for your media room or gym, and office area for those that work from home. Please see the list of features and updates attached to the listing. This home is move in ready with loads of updates! (id:59911)
Land & Gate Real Estate Inc.
183 Stewart Street
Peterborough Central, Ontario
Attention First time home buyers and investors!! This 2-storey home offers incredible potential in a central location. Step inside and be greeted by a spacious main floor that is full of character, featuring tall ceilings, large windows, and a generously sized kitchen ready for your personal touch. Upstairs, you'll find three bedrooms, including a bright primary bedroom with a large walk-through closet connecting to a convenient Jack and Jill bathroom. Outside, enjoy the bonus of your own detached garage/workshop perfect for storage, hobbies, or projects. Whether you're looking to get into the market or add to your investment portfolio, this home is full of opportunity. (id:59911)
Century 21 United Realty Inc.
197 Station Road
Alnwick/haldimand, Ontario
Charming Lakeside Living! Just moments from the shores of Lake Ontario, this beautifully updated 3-bedroom, 2-bath home on just over half an acre offers the ideal blend of comfort, space, and convenience. The spacious main floor features a large primary bedroom, updated flooring in the living room, main floor laundry, 4 pc. bath and a bright sunroom perfect for 3-season enjoyment. The kitchen is generously sized ideal for entertaining while the cozy pellet stove adds warmth and character. Outside, you'll find a new deck, hot tub, detached 2-car garage, 2 handy storage sheds, and an invisible fence for peace of mind. Lower level boasts finished rec room and expansive utility room perfect for storage. Ample parking with space for up to 10 vehicles. Major updates include new siding, septic system & A/C. Don't miss this exceptional opportunity to enjoy relaxed, lakeside living with all the modern comforts! (id:59911)
RE/MAX Hallmark First Group Realty Ltd.











