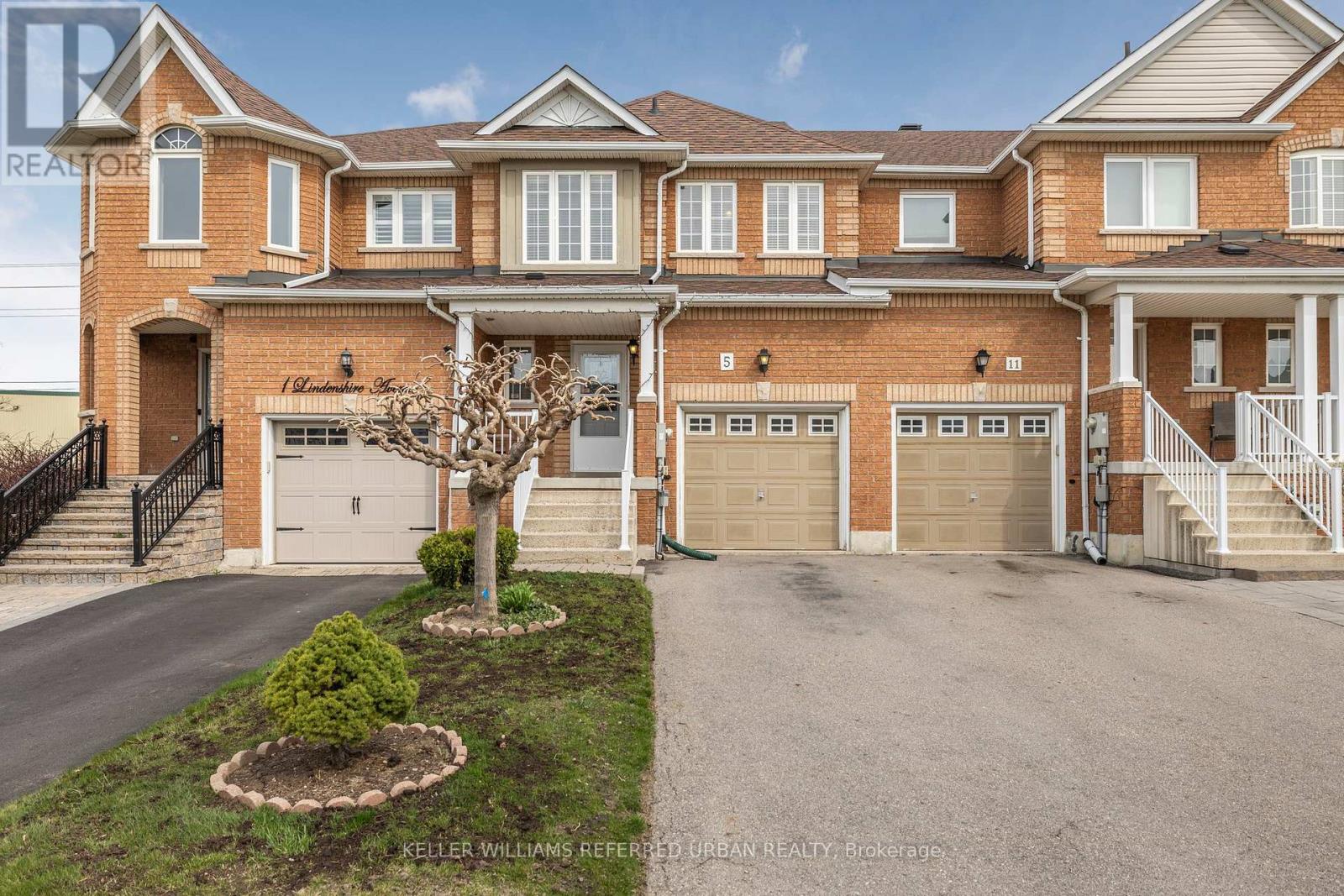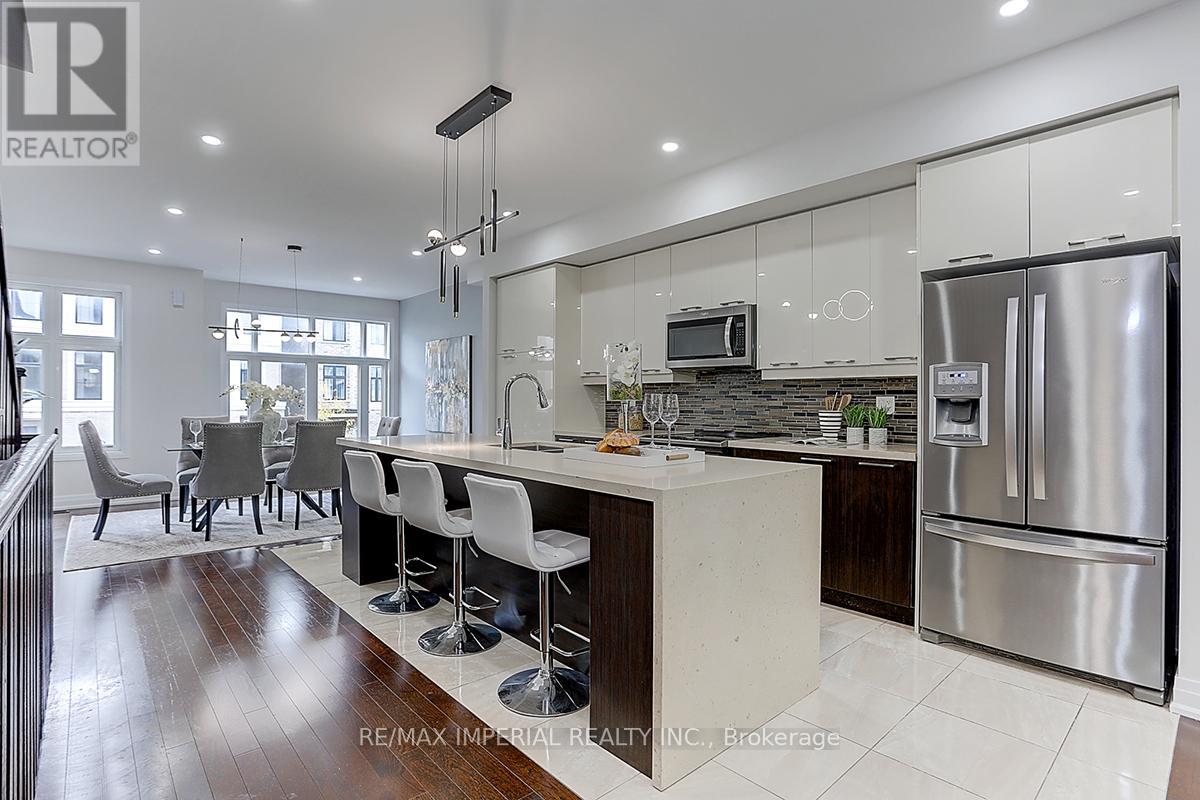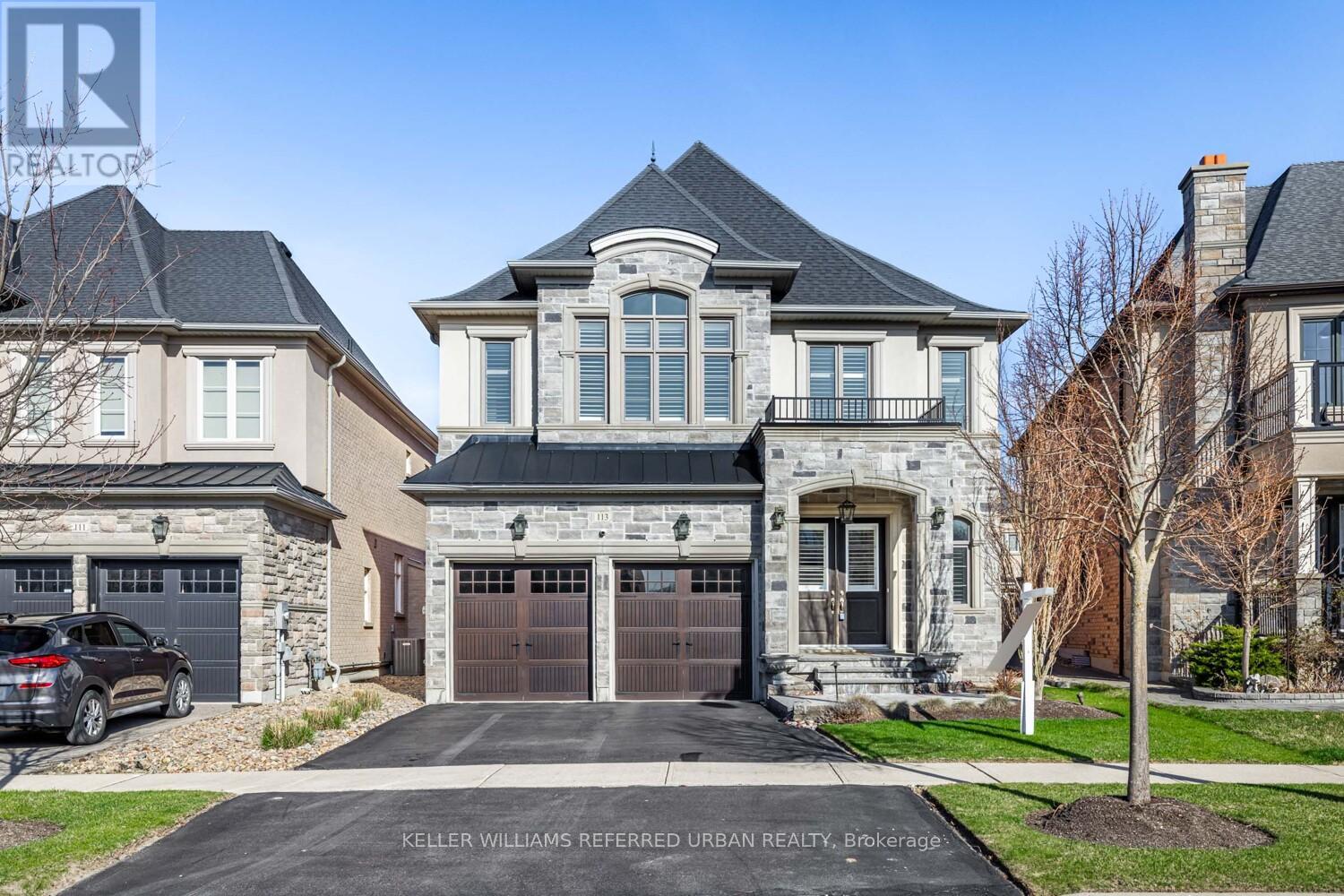30 Jessop Avenue
King, Ontario
Welcome to your next chapter in the heart of charming Schomberg! This updated 3-bedroom, 3-bath townhome is a perfect fit for first-time buyers, downsizers, or savvy investors looking for a move-in ready property in a great location. Step inside and you'll find tasteful updates like hardwood floors and pot lights throughout the main floor and finished basement, giving the home a warm, modern feel. The primary bedroom offers a walk-in closet and a private 4-piece ensuite - your own little retreat at the end of the day. Downstairs, the finished basement adds loads of extra living space, including a spacious rec room and a separate playroom that doubles perfectly as a home office or hobby space. Out back, the fully fenced yard offers great privacy and a large deck that's ideal for summer BBQs or just enjoying a quiet evening. All this just steps from parks, schools, local shops, and the charm of Main Street Schomberg. Don't miss your chance to get into this welcoming community! (id:59911)
Royal LePage Rcr Realty
131 - 333 Sea Ray Avenue
Innisfil, Ontario
MOVE-IN READY FULLY FURNISHED CONDO AT FRIDAY HARBOUR WITH LUXURY AMENITIES! Welcome to 333 Sea Ray Avenue Unit 131! Discover the ultimate resort lifestyle in this stunning ground-level, fully furnished 1-bedroom, 1-bathroom unit at Friday Harbour! With fine dining, casual eateries, boutique shopping, golf, a marina, and even a private beach club, every amenity is just steps away. Whether youre indulging at the spa, relaxing by the outdoor pool and hot tub, or exploring the biking and walking trails in the nearby Nature Reserve, youll always find something to enjoy. Enjoy year-round activities from ice skating and seasonal festivals to water sports and more, all within walking distance of your door! Inside, the bright, open-concept layout is stylishly appointed with modern finishes, including a sleek kitchen with stainless steel appliances, subway tile backsplash, and granite countertops. Unwind in your backyard overlooking a serene courtyard. This move-in ready home comes complete with in-suite laundry, a dedicated parking space, and a storage locker. Condo fees include building maintenance, ground maintenance/landscaping, high-speed internet, property management fees and snow removal. Dont miss out on this incredible opportunity to own this beautiful condo at the one-of-a-kind Friday Harbour Resort! (id:59911)
RE/MAX Hallmark Peggy Hill Group Realty
10 Dafoe Street
Uxbridge, Ontario
Welcome to 10 Dafoe St! A stunning property nestled on a quiet street in the charming community of Zephyr, Ontario, within the township of Uxbridge. Situated on a spacious 0.5 Acre lot, this exceptional home offers 3+1 bedrooms, 3 bathrooms and an exercise room on the main level. Step inside to a bright and inviting living room, filled with natural light. The renovated kitchen (2020) is a chefs dream! Featuring stainless steel appliances, quartz countertops, and pot lights throughout - It Is the perfect space to bring your culinary creations to life! Step outside to the back deck and take in the beauty of your private backyard oasis. Thoughtfully designed stone landscaping surrounds the heated in-ground pool, creating a tranquil retreat. Unwind in the hot tub, perfectly nestled beneath a custom-built gazebo, or grab a refreshing drink from the outdoor bar with a second storey bunkie! A dream setup for entertaining year-round complete with an additional garden shed for extra storage. Another one of the most exciting features of this home is the attached 1,400 sq.ft. permitted addition (2009), offering endless possibilities. With high ceilings and in-floor radiant heating, this expansive area may be used as a studio space, entertainment room, workshop, or potential to be transformed into a stunning in-law suite. Customize it to suit your needs! Next, step into the fully insulated 4-car attached garage. This is a versatile space that can be used for parking, storage, or potential to convert into another additional in-law suite. Plus, the large driveway accommodates 10-12 vehicles, making hosting family and friends a breeze! The separate entrance from the fully-finished basement to the garage is another convenient access point. Whether you're looking for a dream home to entertain, a multi-generational living setup, the perfect work and storage space, or simply a property with limitless potential-You don't want to miss this one! (id:59911)
RE/MAX Realtron Turnkey Realty
30 Garyscholl Road
Vaughan, Ontario
Discover Your Dream Home in Vellore Village! This Stunning 5-Bdrm. 5 Bath Haven Seamlessly Blends Elegance and Comfort. Enjoy 10FT Plastered Ceilings That Create an Airy Atmosphere Perfect for Entertaining. The Open Layout Features Beautiful Hardwood Flooring. Chefs Kitchen Boasts Luxurious Quartz Countertops, Ample Cabinetry, a Modern Island, Premium Jenn-Air Appliances. A Private Backyard Oasis With an Interlocking Stone Patio Ideal for Gatherings. The Spacious Family Room Is Flooded With Natural Light and Features a Striking Gas Fireplace. Upstairs, Each Bedroom With an Ensuite Bath. Primary Bedroom With a Large Walk-in Closet and Spa-Like 5PC Ensuite. Fully Finished Basement, Includes a Chic Kitchen, Bathroom, and Walk-in Closet. (id:59911)
RE/MAX West Realty Inc.
5 Lindenshire Avenue
Vaughan, Ontario
Welcome to this inviting all-brick townhome nestled in McNaughton Heights, one of Maples most sought-after communities. Offering the perfect blend of comfort and convenience, this home features a long tandem driveway and a well-maintained exterior. Step inside to a warm, welcoming living/dining combination space ideal for relaxing evenings or intimate gatherings. The eat-in kitchen is functional and cheerful, with direct access to the backyard, perfect for summer BBQs and morning coffee. Enjoy outdoor living with a large patio surrounded by green space, garden beds ready for your flowers or fresh vegetables, and a handy storage shed. It's your own private backyard retreat. Upstairs, the spacious primary bedroom boasts a walk-in closet and a 4-piece ensuite bath. Two additional bedrooms offer generous space and double closets, with an extra 4-piece bathroom completing the upper level.The finished basement adds versatile living space ideal for a kids' playroom, rec room, or home office. A rough-in for a bathroom and a good-sized cantina add to the home's potential. This home offers a prime location with quick access to everyday essentials. You're just minutes from schools, shops, parks, and a short drive to major Vaughan destinations like Vaughan Mills, Cortellucci Vaughan Hospital, and Highway 400 keeping you connected to everything the city has to offer. (id:59911)
Keller Williams Referred Urban Realty
16 Wales Avenue N
Adjala-Tosorontio, Ontario
Welcome to 16 Wales Ave N - Situated on an impressive 78 x 167-foot lot, this beautifully updated 3+2 bedroom bungalow offers an unbeatable combination of space, comfort, and modern design, ideal for any growing family. The expansive, beautifully landscaped backyard is a true highlight, offering ample room for children to play, adults to unwind, and guests to gather. Whether it's hosting weekend barbecues or enjoying quiet evenings under the stars, this outdoor space will not disappoint. Situated on a large, peaceful lot, it features a beautiful, spacious deck overlooking a tree-lined yard perfect for relaxing or entertaining in a serene natural setting. Step inside to discover a bright open-concept layout featuring a modern design with custom millwork and features throughout. Stunning chef inspired kitchen with quartz counters, designer backsplash, stainless steel appliance and plenty of cupboard and pantry space. Bright & spacious living and dining room. The main floor includes 3 wonderful sized bedrooms and a 4 piece bathroom, while the fully finished basement offers an additional 2 more bedrooms, a home office, a full bathroom, and a large rec room perfect for movie nights or a kids play zone. The property also features a double car garage and private double driveway, offering ample parking and storage. Located on a quiet, family-friendly street, this home delivers the best of peaceful suburban living with easy access to nearby amenities. The neighbourhood is scenic and calm, offering a peaceful atmosphere with walking distance to a convenience store, LCBO/Beer Store, pharmacy, and a local pizzeria. Just a 10-minute drive to Alliston, you'll find all the essentials of city living within easy reach. Outdoor enthusiasts will enjoy the abundance of nearby trails and the close proximity to Earl Rowe Provincial Park, perfect for weekend adventures. (id:59911)
RE/MAX Professionals Inc.
50 Sir Gawaine Place
Markham, Ontario
This rare premium corner lot in Markham Village offers an exceptional opportunity for those seeking privacy, space, and endless possibilities. Corner lots of this size are hard to find, making it a unique property with room for customization or creating your dream outdoor space. Located on one of the most coveted streets, it provides the perfect balance of seclusion and accessibility, just minutes from top schools, parks, shopping, and transit. Inside, you'll find a spacious, open-concept layout with oversized rooms and sun-drenched windows that fill the home with natural light. The kitchen, featuring ample cabinetry and generous counter space, opens into a cozy family room perfect for casual meals or gatherings. The versatile layout includes a grand primary suite, currently combining two rooms but easily convertible back into four separate bedrooms. The fully finished basement offers even more living space, with a rec room, an additional bedroom, a full bathroom, and a wet bar perfect for overnight guests or a growing teenager. The outdoor space is equally impressive, with a fully fenced pool area, lush gardens, and a sprawling lawn perfect for kids, pets, or outdoor entertaining. The expansive lot also allows for future enhancements or home expansion. For those seeking something beyond the ordinary, this premium property presents a rare opportunity to own a standout home in the heart of town. (id:59911)
Century 21 Leading Edge Realty Inc.
255 Victoria Road
Georgina, Ontario
An Exceptional Opportunity To Own Black River Ranch! 50 Acres Of Gorgeous Land In The Highly Desirable York Region! 40 Acres Workable, Currently In Hay. This Rare Property Boasts Close To A Thousand Feet Of Road Frontage On A Paved Regional Road, Plus Close To A Thousand Feet Of Forested Waterfront. The Wide Bubbling Brook Is Breath-Taking. Bring Your Kayaks! Currently Set Up As A Horse Farm With A 46ft X 24ft 5-Stall Barn, Multiple Fenced Pastures All With Water, A Large Dirt Riding Pen, And Trails Throughout. The Open-Concept Bungalow Has 3 Bedrooms, 2 Bathrooms, 2 Fireplaces And An Abundance Of Natural Light. Perfect For Entertaining With Friends And Family! The Professional Landscaping Boasts Multiple Decks, A Bonfire Pit And An Outdoor Fireplace. Two Driveways To Access Your High And Dry Estate Farm With Views For Miles. Located Beside The Hamlet Of Udora, Enjoy Country Life Close To The City! Commutable To Toronto And Minutes To Uxbridge, Sutton, Jacksons Point, Highway 48 And Highway 404. Dont Pass Up A Chance To Own This Truly Unique And Spectacular Property! New Metal Roof - 2024, New Propane Furnace - 2023. (id:59911)
Exp Realty
27 Mcgurran Lane
Richmond Hill, Ontario
Within the boundaries of Many Top Fraser Ranking schools, including St. Robert Catholic High School(IB), Alexander Mackenzie High School, Doncrest Public School, Christ the King Catholic Elementary School, etc. Excellent Location In The Heart Of Central Richmond Hill. About 6-Year New Luxury Semi-Detached with Top to bottom, $$$$$ of high-end RENO/Upgrades, A Must See! Fresh Painting throughout, 9' Ceiling On Main & Upper Floors. New Ceiling Lights & Pot Lights Throughout. Modern Gourmet Kitchen w/ Quartz Countertop, S/S Appl. Large Waterfall Centre Island w/ Breakfast Bar. Quartz Vanity Top in All Baths. Large Open Concept Area with Family/Kitchen/Dining on the 2nd Floor. Master w/5 Pcs Ensuite & W/I Closet. The 4th Bdrm w/Kitchenette, Open Office & 3 Pcs Bath. Peaceful South-Facing Backyard Receives a Lot of Natural Sunlight. Steps To Public Transit, Parks & Plaza. Min To Supermarket, Hwy 404, 407, Golf, Shopping & More! **EXTRAS** The Ground-Floor in-law Suite with a separate entrance and kitchenette can be a professional office, such as a Dentist or doctor's office (the buyer and the buyer's agent must verify). (id:59911)
RE/MAX Imperial Realty Inc.
21 Emeline Crescent
Markham, Ontario
Experience unparalleled comfort & timeless elegance in this stunning 4-bedroom detached home. Boasting Gorgeous Curb Appeal in the high demand Markham Village. From the moment you step inside you'll be captivated by the homes charm and curb appeal. The professionally landscaped and well-maintained interior boasts a spacious and thoughtfully designed centre hall layout, providing ample room for both everyday living and entertaining. On the main level, you'll find a private living or dining room with french doors, family room with a gas fireplace and kitchen with w/o to your backyard paradise. The large renovated and open-concept kitchen is a true chef's dream, bathed in natural light and patio W/O. The Kitchen boasts custom built cabinets,plenty of storage, granite countertops, a centre island and SS appliances. The stunning Circular staircase rises to 4 Large upper bedrooms. The Master features w-in closet w. organizer system & newly renovated ensuite spa-like bath. This home's side entrance offers a lg.mud-room w. garage access & close to main floor bath. The finished modern basement incl. wet bar,built-in cabinets, pot lighting & lg.large closet. Whether you're enjoying family meals or hosting friends,the seamless flow between the kitchen,dining, and living areas to the patio, pool and garden oasis, makes this home perfect for entertaining and family life. There are 6 public & 6 Catholic schools that serve the area. Transit stop less than a 2 min walk away. Rail transit stopless than 2 km away. (id:59911)
Royal LePage Signature Realty
113 Burns Boulevard
King, Ontario
Experience refined elegance at 113 Burns Blvd, a beautifully crafted 4-bedroom, 4-bathroom residence set in one of King Citys most sought-after communities. This immaculate home offers a perfect blend of upscale finishes, thoughtful design, and exceptional curb appeal. From the moment you arrive, you're welcomed by professionally landscaped grounds, a full irrigation system, and an inviting stone walkway that sets the tone for the quality found within. Inside, discover a spacious, sun-drenched layout featuring soaring ceilings, rich hardwood floors, and premium finishes throughout. The gourmet kitchen is the heart of the home complete with high-end stainless steel appliances, custom cabinetry, granite countertops, and a large centre island ideal for entertaining. Upstairs, retreat to a luxurious primary suite featuring his-and-hers walk-in closets and a spa-inspired ensuite with a deep soaker tub, glass-enclosed shower, and dual vanities. Each additional bedroom offers generous space and access to well-appointed bathrooms, perfect for family and guests. The professionally landscaped backyard provides a peaceful escape with plenty of room for outdoor dining and relaxation. Located just minutes from top-rated schools, parks, trails, golf courses, and King City GO Station, this home delivers the perfect combination of luxury and lifestyle. Welcome to the home you've been waiting for. (id:59911)
Keller Williams Referred Urban Realty
235 Elm Avenue
Georgina, Ontario
Beautifully finished raised bungalow in the heart of Keswick! This charming 3-bedroom, 2-bathroom home offers a bright and airy open-concept layout perfect for modern living. The spacious living room features hardwood floors, a gas fireplace, and bright windows, creating a warm and inviting space to relax or entertain. The stylish kitchen includes stainless steel appliances, a centre island, and a walk-out to a spacious deck, perfect for summer BBQs or your morning coffee. The fully finished basement adds extra living space with a large rec room, ideal for a home theatre, playroom, or office. Sitting on a generously sized lot, there's plenty of outdoor room for family fun or quiet relaxation. Located just steps from Lake Simcoe, and close to schools, parks, restaurants, and Highway 404, this home offers the perfect blend of comfort, convenience, and community living. You also have access to 2 private beaches, one with a boat launch, for a minimal fee. 1 garage bay is being used for a workshop, but can be returned to a garage space. Don't miss your chance to enjoy life by the water! (id:59911)
Lander Realty Inc.











