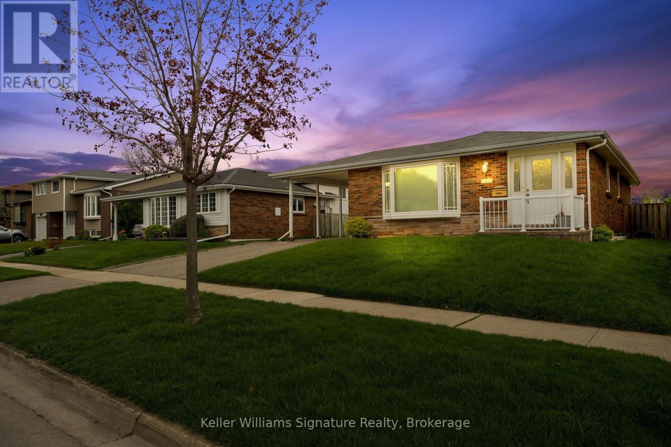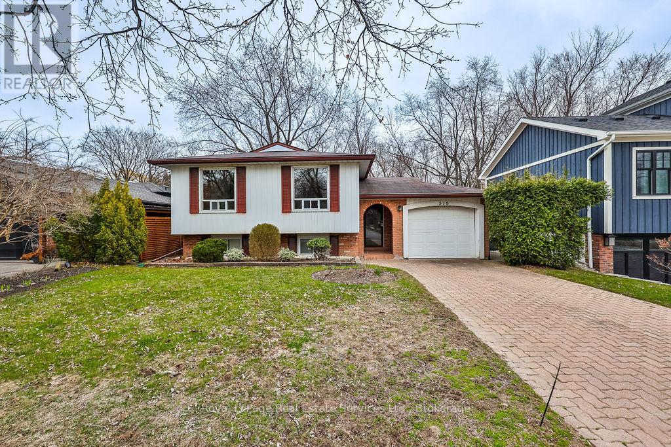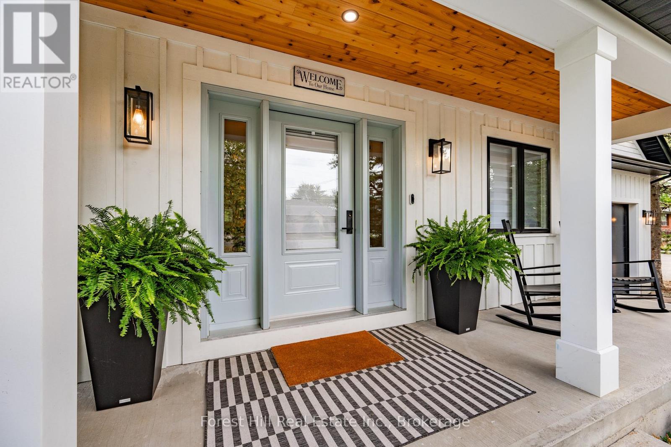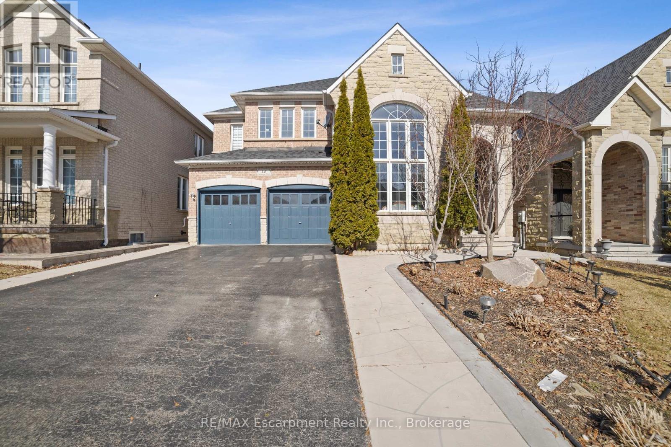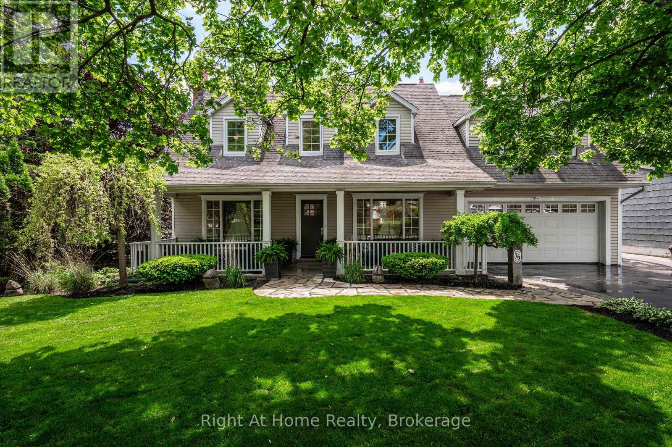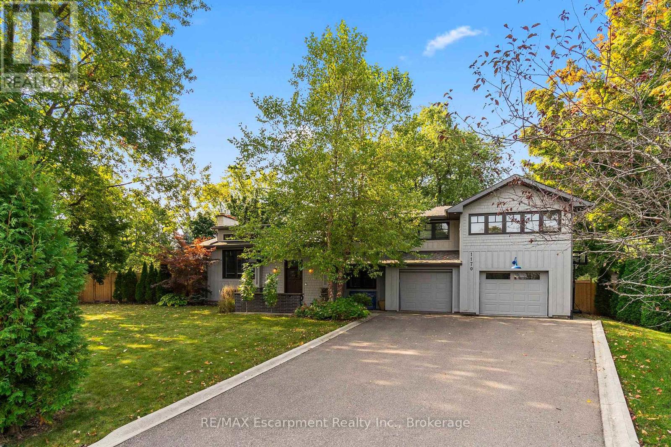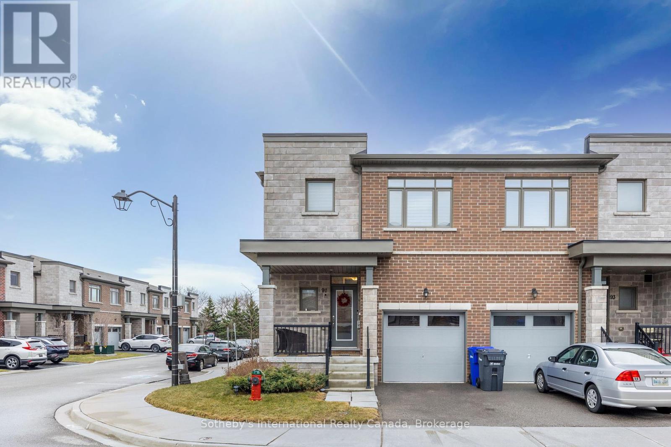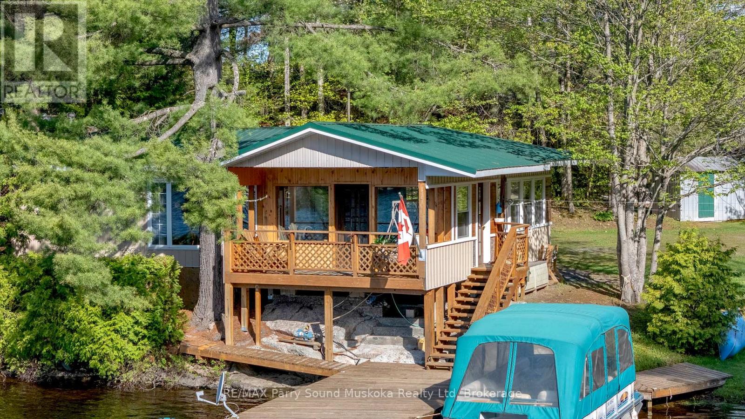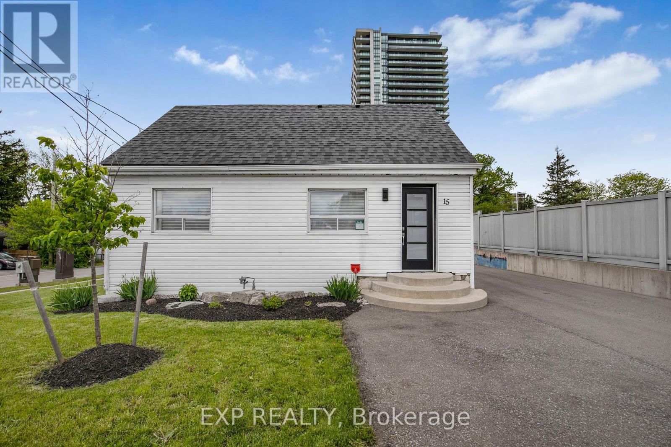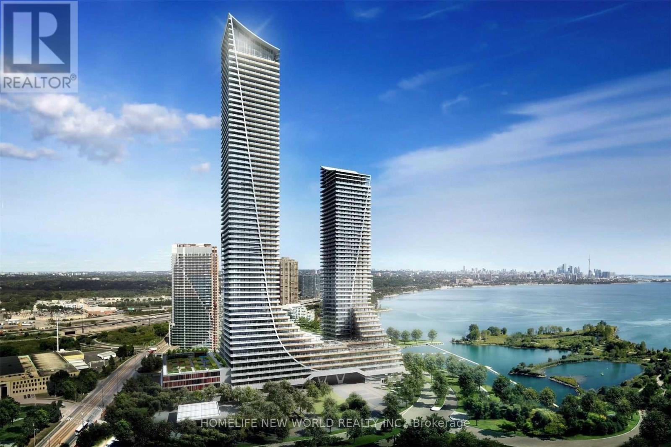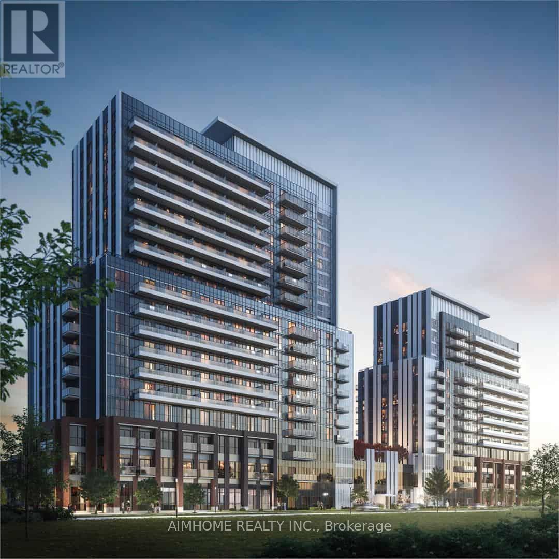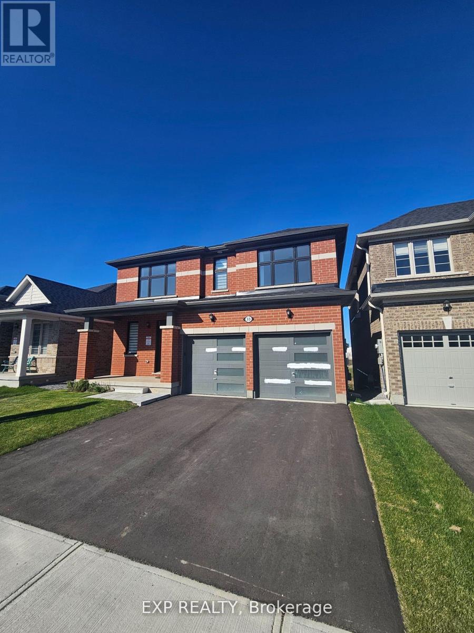5335 Salem Road
Burlington, Ontario
Tucked away on a quiet street in the desirable Pinedale neighbourhood, this beautiful 3-bedroom, 2-bathroom solid brick bungalow offers the perfect blend of charm, comfort, and incredible potential. Backing directly onto peaceful parkland, this home is a rare find. From the moment you step inside, you'll notice the warmth of rich hardwood flooring and the pride of ownership throughout. Solid wood kitchen, complete with elegant granite countertops and an under-mount sink ideal for cooking, entertaining, and gathering with loved ones. Step outside and discover a large, private backyard with no rear neighbours just serene green space stretching out behind you. Its an ideal spot for morning coffee, evening dinners under the stars, or weekend get-togethers with family and friends. But there's more! This home features a finished lower level offering additional living space perfect for a family room, home office, gym, or guest area. Plus, there's a large, unfinished workshop space with endless possibilities. Whether you keep it for storage or transform it into a fourth bedroom, studio, or hobby room, the choice is yours. Location is everything, and this home truly delivers. You're just minutes to shopping, great schools, parks, major highways, Centennial Bike Path and the Appleby GO Station making commuting or running errands effortless.Whether you're looking to downsize in style, grow into your next family home, or simply enjoy more peace and privacy without sacrificing convenience, this Pinedale home checks all the boxes. Some photos have been virtually staged. (id:59911)
Keller Williams Signature Realty
518 Maple Avenue
Oakville, Ontario
Fantastic opportunity to live in desirable Old Oakville! This well-maintained raised bungalow features 3+2 bedrooms, 2 full bathrooms, a spacious eat-in kitchen and finished basement complete with a large family room, cozy gas fireplace and bright above-grade windows. Set on a private lot backing onto serene greenspace, this property is just a short stroll to parks, the GO Train, downtown Oakville and the Whole Foods shopping area. Located in one of Oakvilles most sought-after neighbourhoods and within the highly rated OTHS school district, this home is a must-see! (id:59911)
Royal LePage Real Estate Services Ltd.
2560 2 Side Road
Burlington, Ontario
Welcome to your dream home nestled in Burlington's highly coveted Mount Nemo. This BRAND NEW custom-built modern style bungalow is a masterpiece of design and luxury, meticulously crafted with attention to every detail. Spanning over 5000+sqft of livable space this 4+2 bedroom, 4.5 bath residence offers a blend of sophistication and comfort, perfect for those with discerning tastes. Step inside and be captivated by the open-concept layout, accentuated by soaring cathedral ceilings that create an inviting and airy ambiance. The heart of this home, the ultimate dream kitchen, boasts imported European quartz countertops, luxury appliances, and a convenient over the stove pot filler, making it a culinary enthusiast's paradise. Designer touches though out, including Aria vents and a touch sensor kitchen faucet for added convenience. The central vacuum kick plate ensures carefree clean-ups, making everyday living effortless.Wide plank white oak floors flow seamlessly throughout the home, leading you to the grand primary retreat. This sanctuary features massive his and her walk-in closets, a cozy fireplace, and a private walk-out to a sundeck overlooking the tranquil backyard. The spa-like ensuite bath is a haven of relaxation, offering a luxurious escape from the everyday. The spacious bedrooms are designed with family in mind, with a Jack and Jill bath providing both privacy and convenience. Outdoor living is equally impressive, with an oversized 2 tier deck and cedar-covered front and back porches that extend the warmth and charm of this home into the great outdoors. Whether you're entertaining or simply enjoying the serene surroundings, these spaces are sure to delight. Fully fenced yard, Parking for 10+ cars, 30x20 powered Workshop for all your projects. Don't miss the opportunity to own this one-of-a-kind property in one of Burlington's most desired locations.Discover the blend of luxury and comfort in your new home today. Country living 5 min from everything (id:59911)
Forest Hill Real Estate Inc.
18 Cooperage Street
Brampton, Ontario
Welcome to this captivating new listing in the vibrant community of Brampton, a perfect blend of comfort and convenience. This elegantly designed house boasts a generous layout with a total of six bedrooms and four bathrooms. A highlight is the primary bedroom, accompanied by a luxurious five-piece ensuite. The second bedroom also enjoys ensuite privilege.Immersed in the warmth of a gas fireplace, the family room is perfect for relaxing evenings. The house features a living room with a stunning 14-foot window that floods the space with natural light, enhancing the 9-foot ceiling on the main floor. Practical upgrades include the roof, ac and furnace, all updated within the last five years, reassuring you of hassle-free living.Cooking enthusiasts will enjoy the osmosis filter in the kitchen, while the LEGAL two-bedroom apartment in the basement, with its own full kitchen and separate entrance, offers great potential for rental income or in-law living.Outdoors, the property doesn't fall short of impressing with a well-maintained irrigation system in both front and back yards. The garage is equipped with epoxy flooring, making it both functional and sleek.Community amenities are just a stone's throw away with Sid Manser Park and RC Charlton Park nearby, perfect for leisure and outdoor activities. Transport options include the Financial bus station and Meadowvale train station, effortlessly connecting you to neighboring areas.This home not only provides the perfect family setting but also embraces practical living with a touch of luxury. Make this your next home and indulge in a lifestyle where convenience and comfort converge! (id:59911)
RE/MAX Escarpment Realty Inc.
76 Brock Street W
Oakville, Ontario
Beautiful home located in one of Oakville's sought after neighborhood. This property is south of Lakeshore with close proximity to the Lake. Nestled in a serene family friendly neighborhood with a blend of natural beauty, upscale living and convenient accesss to various amenities. Walking distance to lake , New Waterfront Trail, Oakville Marina, Downtown Oakville, Performing Arts Centre and Trendy Kerr Street. Being close to Shopping,Restaurants,Cafes and grocery stores add to the convenience and appeal of this location!! Upon entering this home you're welcomed by a spacious verandah and plenty of parking space for residence and guests. The oversized heated garage has a workshop and separate entry to yoga/excersise room.The home boast crown molding,pot lights and hardwood throughout. The gorgeous kitchen bears light custom cabinetry, designer backsplash, granite counter and high end stainless steel appliances. The direct access to a private cedar deck enhances entertainment possibilities especially for barbecues and gatherings.Dining room includes a elegant custom cabinet and overlooks the beautiful and serene living area.The main floor has a inlaw suite, 4 piece bathroom offering flexability for various living arrangements. The Luxurious Primary Room features large walk in closet, hardwood,Spa like ensuite with oversized soaker tub, frameless glass shower, rainfall showerhead and floating vanity with his/hers sinks.The spacious laundry room leads you to a bright private yoga/exercise room with its own access through the garage adds convenience and wellness opportunities. The Fully finished above ground Family room boast hardwood flooring throughout, gas fireplace, built in wine cooler, storage room, Powder room. There are two walkouts that lead you to a professionally landscaped yard, with a charming interlocking patio engulfed in mature surroundings that provides a serene outdoor space for relaxation and activities. This is truly a gem and a place to call HOME! ** (id:59911)
Right At Home Realty
1170 Willowbrook Drive
Oakville, Ontario
Resort-like atmosphere in South Oakville. Welcome to 1170 Willowbrook Drive! Outdoor living reaches new heights with a backyard featuring mature trees, meticulously landscaped gardens and a heated saltwater pool. The covered stone patios create perfect spots for al fresco dining or simply lounging under the sun or stars. There's even a convenient changeroom complete with an outdoor shower. Luxury meets comfort in this beautifully updated residence offering 2,917 sq. ft. of thoughtfully designed living space. Step into a world where natural light streams through an abundance of windows, highlighting the elegant white oak plank floors that flow throughout the main and upper levels. The open-concept chef's kitchen seamlessly connects to the dining/great room, featuring a new Valor gas fireplace insert, separate breakfast area and walk-out that opens to a stone patio - perfect for those special morning coffee moments with loved ones. The principal bedroom is a true retreat, with windows on three sides, Cathedral ceilings and two skylights creating an airy, spacious and relaxing environment. Pamper yourself in the spa-like five-piece ensuite, enjoy the convenience of a separate dressing room and connected office space or nursery. The main level impresses with a family room, powder room, practical laundry/mudroom (complete with a dog washing station) and a walk-out to a covered stone patio for grilling (BBQ Line) and dining. Interior access to the insulated two-car garage is just yet another convenience on this floor. The basement offers versatility as either a recreation space or additional bedroom suite, featuring expanded windows, a closet and gas fireplace insert. Close to the lake, reputable schools, parks, marinas, trails, recreational facilities, shopping and restaurants this 3+1 BED, 2+1 BATH family home perfectly balances sophisticated style with practical, enjoyable living. Some photos contain digitally staged furniture, accessories and wall mounted TV's. (id:59911)
RE/MAX Escarpment Realty Inc.
91 Longshore Way
Whitby, Ontario
The Buyer and Buyer's agent acknowledges and accepts they are purchasing the property on an as-is, where-is basis without representation or warranty of any kind offered by the Seller or the seller's agent. Discover this stunning corner-unit townhome located in the up-and-coming Whitby community, just steps away from parks and the serene shores of Lake Ontario. This home features a welcoming ceramic foyer and beautifully maintained laminate flooring throughout the main floor. Enjoy the spaciousness afforded by 9-foot ceilings and an open-concept layout, perfect for modern living and entertaining. The oak staircase leads you to the second floor, where youll find three generously sized bedrooms and two stylish bathrooms. With an abundance of windows, this gorgeous end unit offers plenty of natural light, creating a warm and inviting atmosphere. (id:59911)
Sotheby's International Realty Canada
189 Pine Beach Road
French River, Ontario
10 acres of privacy on the French River, in Alban w/ a well maintained 2 bedroom bungalow cottage, bunkie, shower house & 25x25 Quanza hut garage for storing all your cottage country toys & vehicles. This cottage has the luxury of sitting at the Waters edge with a spectacular view. Whether youre sitting on your deck, porch or shoreline area, youll be mesmerized by the property and the Lakes beauty. The French River is a large water system for seemingly endless boating & exploring. Great swimming, fantastic fishing,cliffs jumping & rapids. A kayakers dream experience. French River Provincial Park nearby to set out for daily adventures. Located off a year round, municipal maintained road. Gentle access into the water for all ages and pet friendly. Enjoy the sand beach & deep water at the dock. Sun for most of the day, starting with your morning coffee with sunrise at the dock, peacefully enjoying the sounds of mother nature & the whispers of the wind. Spacious, enclosed Muskoka room with plenty of space to entertain. Large kitchen/dining area. Metal roof. Shower house & bunkie for guest overflow. A large yard for kids & pets to play. There is a secondary entrance off a main road. Potential for severing a non-waterfront lot.Have tea time near by at a local golf course. Visit Noelville for shopping, just a short drive away. The fun starts as soon as you sign the papers. This cottage is turn key & ready, set, go! (id:59911)
RE/MAX Parry Sound Muskoka Realty Ltd
15 Centre Street S
Brampton, Ontario
Incredible investment opportunity in the heart of downtown Brampton! 15 Main Street offers a well-maintained commercial property currently leased to a thriving spa business. This high-visibility location boasts strong foot traffic and is just steps from Brampton GO Station, City Hall, and major amenities. The building features a welcoming reception area, multiple treatment rooms, washrooms, and a serene, professional atmosphereideal for wellness, medical, or personal care businesses. Current tenant is stable and reliable, providing immediate income with long-term upside. Offering flexibility for a wide range of commercial uses. Ample nearby parking and excellent transit accessibility make this an ideal hands-off investment or future owner-user location. A turnkey asset in a prime downtown corridor dont miss out! (id:59911)
Exp Realty
1416 - 30 Shore Breeze Drive
Toronto, Ontario
Eau Du Soleil Condo, Toronto's Most Luxurious Waterfront Condo With City & Lake View. Corner Unit WIth 3 Walk-Outs To Wraparound 300 Sf Balcony. Soaring 9 Ft Ceiling, Split Bedrooms, Large Living Dining Area. Engineered Hardwood Throut. Floor To Ceiling Windows. Resort Style Amenities Including Saltwater Pool, Lounge, Games Room, Gym, Yoga & Pilates Studio, Dining Room, Garden And Party Room. Walking Distance To Ttc, Grocery, Lcbo & Restaurants. One Parking & One Locker Included. (id:59911)
Homelife New World Realty Inc.
820 - 10 Honeycrisp Crescent
Vaughan, Ontario
Quality-built 2-bedroom unit by Menkes in the high-demand Vaughan SVMC. Walk to IKEA Vaughan and Vaughan Metropolitan Centre Subway Station. Price includes 1 parking space and 1 locker. Enjoy an unobstructed view from the large, side-to-side balcony. Features include 9-ft ceilings, floor-to-ceiling windows, vertical blinds, laminate flooring throughout, and integrated stainless steel appliances. (id:59911)
Aimhome Realty Inc.
33 John Dallimore Drive
Georgina, Ontario
"A True Gem" in Keswick!!! Luxury, comfort, and convenience await in this stunning 4-bedroom, 4-bathroom home located in a vibrant, family-friendly neighborhood. Built less than a year ago, this home offers approximately 2,500 sqft of thoughtfully designed above ground space, featuring $100K in premium upgrades with layout changing and brand-new appliances worth $15K. The house is under builder warranty, giving you peace of mind.The custom kitchen is the heart of the home, boasting high-end cabinetry, a upgraded kitchen island with Bulter's pantry, upgraded tiles, and a sleek custom glass door fridge. The unique layout includes a spacious walk-in closet at the entry, combining practicality with style and 9' feet ceiling on Mainfloor. A walkout basement provides endless possibilities for additional living space or rental income, while the premium ravine lot ensures privacy and tranquility.Premium light features throughout the home provide a sophisticated ambiance, adding elegance and warmth to each room. Perfectly located just minutes from the new community center and Lake Simcoe, you can enjoy endless entertainment and lake fun without the hassle of bugs or moisture issues. Grocery stores, shopping centers, and parks are all within walking distance, and with only a 3-minute drive to Highway 404, commuting is a breeze.This move-in-ready home is ideal for families looking for modern luxury or investors seeking a high-potential property. Extras include new appliances such as a custom glass door fridge, stainless steel appliances, an upgraded stove, and a built-in dishwasher. Dont miss outschedule your private showing today! **EXTRAS** Walk Out Basement On Ravine Lot. Brand New Appliances, New Modern Lightning Fixtures, 200 Amps, S/S: Custome Build Glass-Door Fridge, Dishwasher. *please notes that attached floor plan is from builder before layout changing upgrades* (id:59911)
Exp Realty
