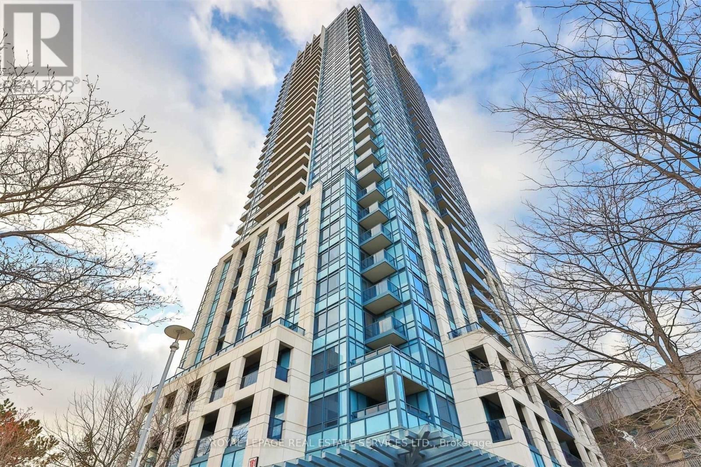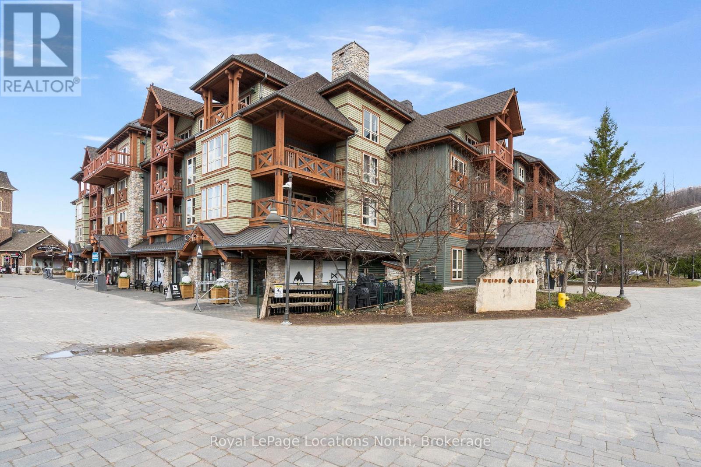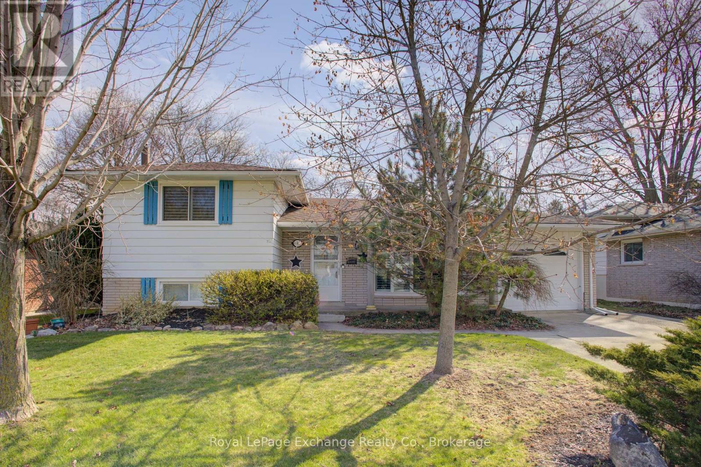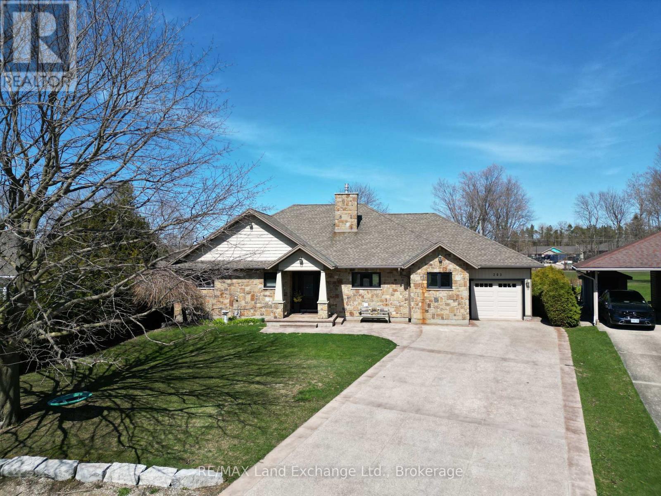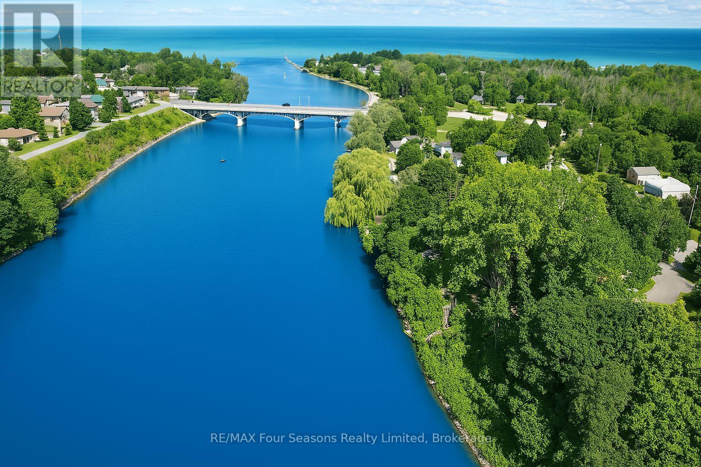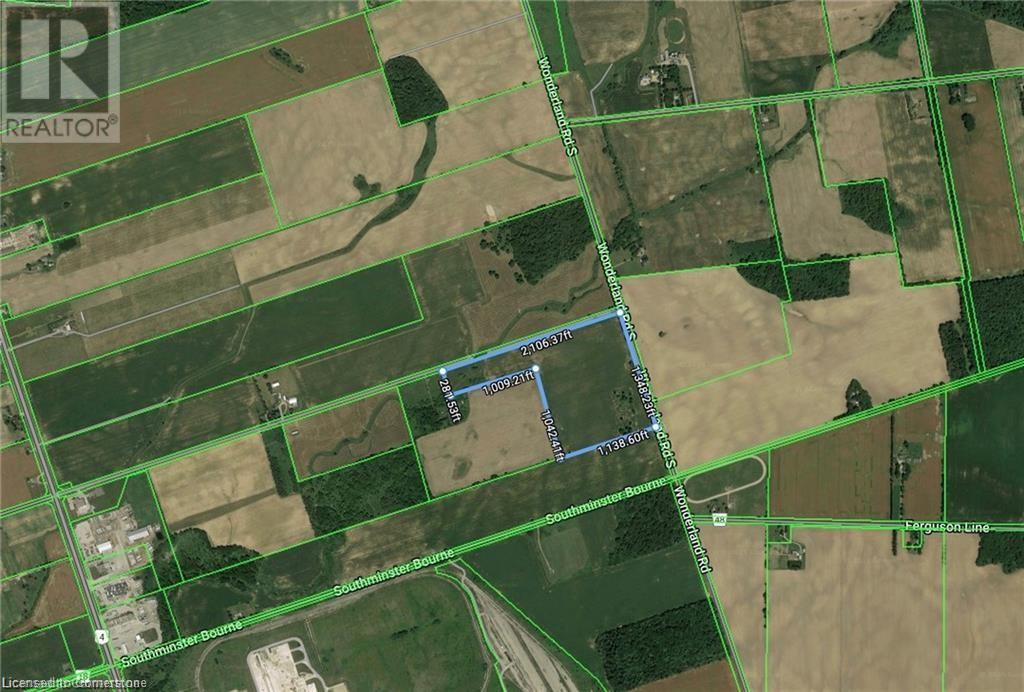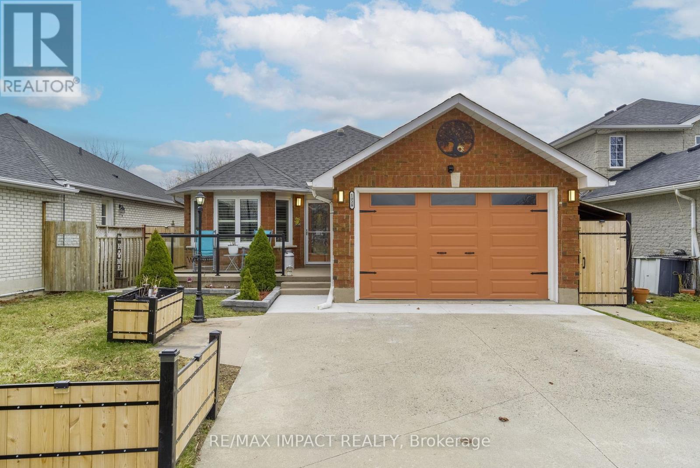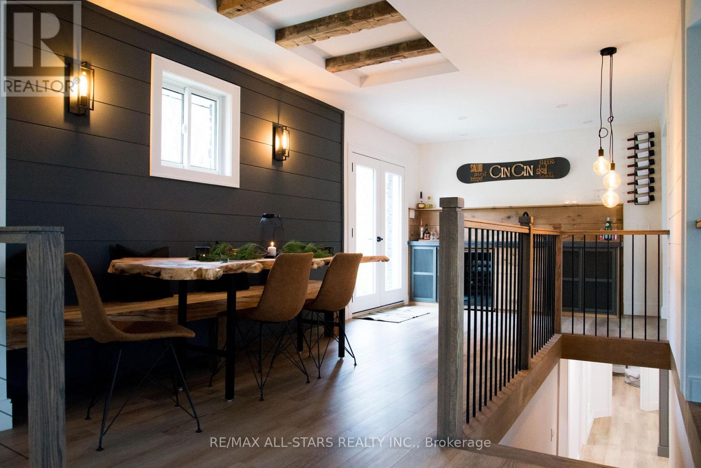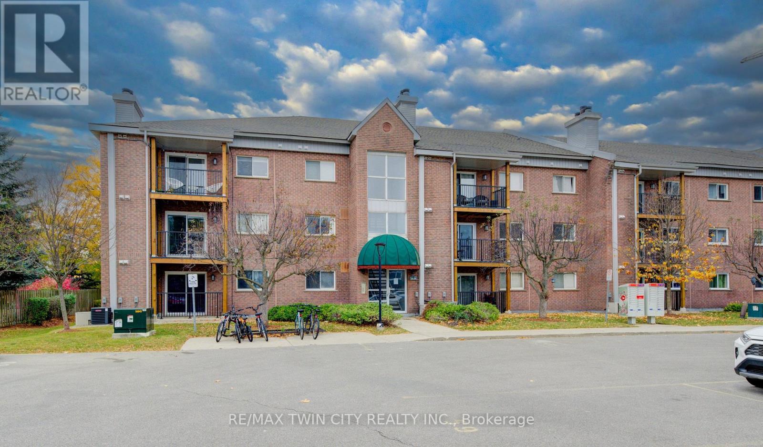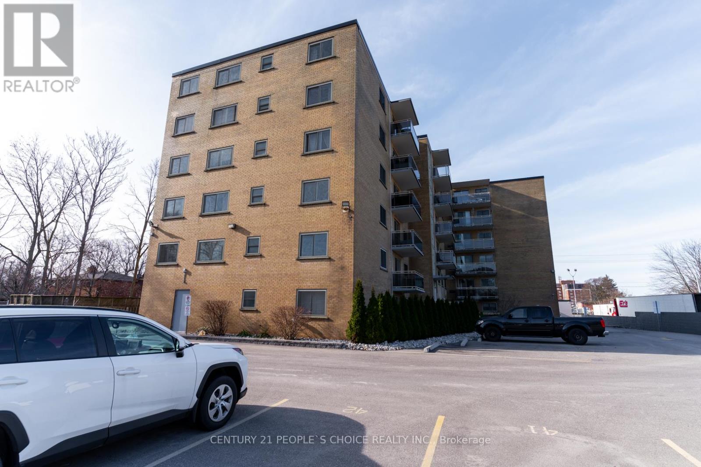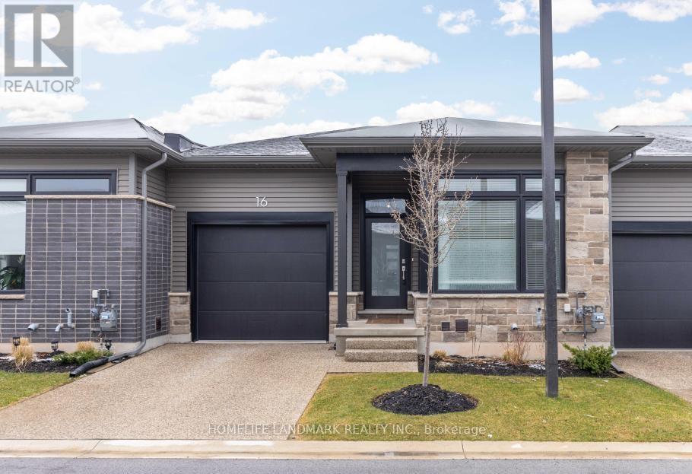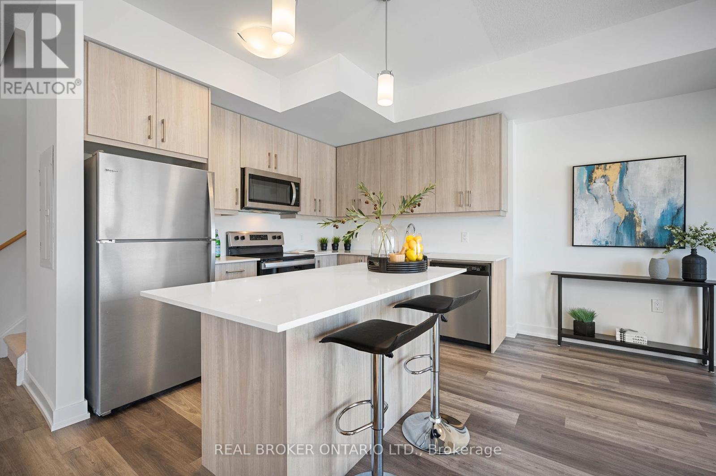6 Keewatin Street S
Oshawa, Ontario
A Newly Renovated 3-bedroom & 1-bathroom MAIN FLOOR Unit with ample amount of natural light, just painted and new floor. The unit also offers 2 parking spots.Close to all amenities, schools, shopping, dining, parks and more. This spacious 3-bedroom, 1-bathroom home offers the perfect blend of comfort and convenience, making it an excellent choice for families or professionals. With a thoughtfully designed layout, this home provides plenty of space to relax and entertain. Don't miss out on this incredible leasing opportunity! Utilities and Hydro, are the responsibility of the tenant at 70%.Large Fenced Yard 2 Garden Sheds. (id:59911)
RE/MAX Atrium Home Realty
809 - 2055 Danforth Avenue
Toronto, Ontario
Stunning 2 Bedrooms + 2 Baths Unit On Danforth *Right Across Woodbine Subway Station*. Very Close To Greek Town, Beaches, Leslieville & All Other Downtown Amenities **Floor Plan Attached** 9Ft Ceiling, Bright & Spacious. Modern Kitchen W/ Granite Counter & Stainless Steel Appliances. Great Building Amenities: Remote Concierge, Gym, Private Resident Lounge, Party Room, Theatre Rm... **EXTRAS** Stainless Steel Fridge, Stove, Dishwasher, Rangehood W/ Microwave Oven, Washer & Dryer; All Existing Electric Light Fixtures & Window Coverings. 1 Parking is Included. (id:59911)
Real One Realty Inc.
412 - 181 Wynford Drive
Toronto, Ontario
Beautiful Contemporary Unit With Rarely Available Private Terrace, 215 Sq Ft (Approx) With Gas Barbeque Hook Up! One Of The Few Units With This Amazing Feature. Yes It's Amazing, You Can Just Walk Out To Your Private Terrace/Entertain/Bbq/Sun Bath Etc. Great Kitchen W/Centre Island & Granite Counters, Ungraded Appliances. 2 Parking Spaces And 1 Locker. Great Building & Great Location. Easy Access To Don Valley Parkway, Shops @ Don Mills, Aga Khan Museum. (id:59911)
Royal LePage Real Estate Services Ltd.
506 - 12 Rean Drive
Toronto, Ontario
Welcome To This Beautifully Appointed Condo, Perfectly Situated In The Highly Sought-After Bayview And Sheppard Neighborhood. Featuring 2 Bedrooms & 2 Bathrooms Split Bedroom Layout W/ Hardwood Floors Throughout. This Generously Sized Condo Boasts Over 1,200 Square Feet Of Living Space With A Functional Layout And A Large Kitchen, Ideal For Both Daily Living And Entertaining.The Spacious Primary Bedroom Provides Comfort And Relaxation, Complemented By An Additional Bedroom. The Dining Area Can Be Used For Multipurpose Room, For Formal Dining Or Home Office. Located Just Steps Away From Bayview Village Shopping Mall, TTC Subway Station, YMCA. And Moments From Highway 401, This Property Ensures Unparalleled Convenience. With A Host Of Nearby Amenities, Including Dining, Shopping, And Recreation, This Condo Is Perfect For Urban Living At Its Finest. Residents Of Claridges Enjoy Exclusive Access To The Luxurious Amenities At Amica At Bayview, Including A State-Of-The-Art Fitness Centre, An Indoor Aquafit Pool, A Private Dining Room, An Open Theatre, And A Games Room With A Vibrant Social And Recreational Calendar There's Something For Everyone To Enjoy In This Active And Welcoming Community.Dont Miss Out On This Exceptional Opportunity! EXTRAS: Existing: Fridge, Stove, Dishwasher, Washer & Dryer, All Elf's. (id:59911)
RE/MAX Excel Realty Ltd.
2010 - 21 Carlton Street
Toronto, Ontario
Spacious And And Functional 2-Bedroom, 2-Bathroom Condo At The Met, Offering Bright, Panoramic Views Of Both Lake Ontario And The City Skyline To The South, As Well As Peaceful North-Facing Views. This Beautifully Maintained Unit Features Contemporary Flooring And Baseboards Throughout, An Open-Concept Kitchen, And A Spacious Balcony --- Perfect For Modern Urban Living. Located In One Of Downtown Toronto's Most Sought-After Addresses, With Unbeatable Access To Amenities Right At Your Doorstep, Including College Subway Station, Streetcars, Loblaws, Banks, Toronto Metropolitan University, University Of Toronto, Top Hospitals, College Park, Yonge-Dundas Square, Eaton Centre, Restaurants, Theatres, And More. The Building Recently Redecorated Lobby & Hallways Also Offers Exceptional Amenities Such As An Indoor Pool, Sauna, Theatre Room, Rooftop Terrace With BBQs, Gym, Party/Meeting Room, And 24-Hour Security In A Well-Managed Environment. **No Need For Car Or Parking With Extra Maintenance Fee When Subway Is Steps Away!!** (id:59911)
RE/MAX Condos Plus Corporation
104 - 90 Fisherville Road
Toronto, Ontario
**Fully Renovated Designer Suite** $$$ spent top to bottom** Very Spacious Large Condo W/ Amazing Layout & Sunny South View** New Floors, Crown Moulding, Pot Lights, Smooth Ceilings Throughout** Custom Kitchen W/ Top Of The Line Appliances & Quartz Countertops** Stunning Bathrooms, New Vanities & Showers** Large Renovated Bathrooms** Fully Re-Wired and Ne Electric Panel** New AC Fan Motors &Whisper Quiet Bathroom Fans** Parking & Locker Included** Building Has Been Just Updated. Foyer, Gym & Hallways Completely Redone** (id:59911)
Sutton Group-Admiral Realty Inc.
400 - 152 Jozo Weider Boulevard
Blue Mountains, Ontario
Welcome to your perfect mountain escape. This beautifully updated, recently fully refurbished 2-bedroom, 2 bathroom suite in the sought-after Weider Lodge, perfectly positioned in the heart of Blue Mountain Village. This top-floor end unit offers spectacular views of Georgian Bay, the ski hill, Plunge! Aquatic Centre, the pool & hot tub, and the serene Mill Pond. Step out directly to the base of the Silver Bullet lift, true ski-in/ski-out convenience. This unit is part of the Blue Mountain Village rental program, generating a high demand, consistent income (Gross income just over $80k annually) when you're not using it, while still offering full access to all resort amenities for both owners and guests. That includes the outdoor pool, hot tub, fitness center, sauna, underground parking, ski locker, 24-hour front desk service, and more. Don't miss this incredible, hassle-free investment opportunity to own a fully managed, income-generating vacation property in one of Ontario's top four-season destinations. Turnkey and fully furnished, just bring your gear and enjoy! Owners can use their unit up to 10 times per month. HST is applicable to the purchase price (but may be deferred by obtaining an HST number). 2% + HST one-time Blue Mountain Village Association membership entry fee applies on closing. Annual BMVA fee of $1.08 + HST per square foot. Utilities are included in the condo fees. (id:59911)
Royal LePage Locations North
9 Orchard Avenue
Hamilton, Ontario
Welcome to one of Dundas' most desirable neighborhoods, where you'll find this beautifully renovated, turnkey 3-bedroom, 2-bathroom side-split home at 9 Orchard Avenue. Since being purchased in 2019, this home has undergone a complete transformation. It boasts all-new flooring throughout most of the property, a stunning updated kitchen with modern appliances installed in 2021 and updated windows with basement windows replaced in 2021.The spacious living room is perfect for hosting family and friends, while the kitchen is just steps away, making it easy to socialize while preparing your favorite meals. The kitchen is a chefs dream, featuring a built-in pantry, sleek new appliances, and direct access to the backyard ideal for BBQs and outdoor entertaining. Upstairs, you'll find three generously sized bedrooms, offering flexible options for guest rooms, an office, or separate rooms for children. A beautifully renovated bathroom with a tub is conveniently located between the rooms, and ample storage space is available throughout.The fully updated basement is a true highlight, featuring a cozy gas fireplace, bright lighting, a modern 3-piece bathroom, extra storage cupboards and a spacious laundry room perfect for washing and folding. The separate crawl space provides additional storage, ideal for stashing holiday decorations and keeping the main basement area tidy.Outside, you'll enjoy a new concrete pad with a large shed, a deck, and a lush green yard all perfect for family gatherings, social events, or simply relaxing in the summer sun. If that isnt enough to peak your interest, this property is steps to walking nature trails. This home is an ideal choice for a young family, those looking to downsize, or anyone seeking a move-in-ready, turnkey property. Situated in a quiet, family-friendly neighborhood, its conveniently close to schools, shopping in downtown Dundas and less then 20 minutes to Meadowlands Ancaster.This is one property you won't want to miss! (id:59911)
Royal LePage Exchange Realty Co.
Keller Williams Innovation Realty
203 Campbell Crescent
Kincardine, Ontario
Welcome to this stunning 3-bedroom, 3-bathroom bungalow, perfectly situated on a large lot with breathtaking views of Kincardine Golf Course. This property offers a unique blend of modern comfort and natural beauty, making it an ideal for families, retirees and golf enthusiasts alike. The main living area features spacious, open-concept rooms with large windows that flood the home with natural light and provide picturesque views of the golf course. The stylish kitchen is fully equipped with high-end appliances, ample storage, and beautifully integrated double sided gas fireplace, perfect for family gatherings or entertaining friends. The master bedroom and ensuite are a serene escape, with a separate outside door to a private patio. An additional bedroom and full bathroom round out the upstairs of this beautiful home. A standout feature of this property is the possibility of a granny suite in the basement, offering a self-contained living space with its own entrance and kitchen, making it ideal for extended family, guests, or even rental potential. Step outside onto the very large covered pattered concrete patio with added lower level, where you can unwind and enjoy the peaceful ambiance of the golf course, whether it's a quiet morning coffee or an evening of relaxation. With direct access to the course, you can easily indulge in your passion for golf right from your backyard. Hop in your very own private golf cart with its own attached garage and take a short ride to the beautiful beaches and sunsets of Lake Huron. This home has so many amazing features you will have to see for yourself. Don't miss the opportunity to make this beautiful home your own! (id:59911)
RE/MAX Land Exchange Ltd.
3537 Fairview Street Unit# 6
Burlington, Ontario
Corner unit available at the intersection of Fairview St and Walkers Line. Prime Location! Perfect for fast food, retail or similar use. Established business owners only. (id:59911)
Apex Results Realty Inc.
0 South Rankin Street
Saugeen Shores, Ontario
Prime Waterfront Lot in Saugeen Shores Your Dream Home Awaits! Seize the rare opportunity to own a waterfront property at South Rankin Street, nestled near the mouth of the Saugeen River with direct access to Lake Huron. Enjoy seamless entry to Lake Huron, perfect for boating, fishing, and water sports enthusiasts. With dimensions of 66.02 x 142.66 feet, this spacious lot offers ample room to design your ideal year-round residence or cottage retreat. Fish the renowned Saugeen River directly from the shoreline road allowance at the base of this property, immersing yourself in the area's rich natural surroundings. A short stroll to the beach and nearby Foodland ensures convenience, while local golf courses and recreational activities are within easy reach. The existing municipal utility building on the property will be removed prior to closing, providing a clean slate for your construction plans. Situated in the vibrant community of Saugeen Shores, this property offers a harmonious blend of tranquility and accessibility. The picturesque environment is ideal for creating lasting memories, from summer adventures to winter getaways. Priced at $409,000, this exclusive waterfront lot presents a unique investment opportunity for those looking to build a custom home or vacation property in a sought-after location.For building requirements and to explore the full potential of this property, please connect with the Saugeen Valley Conservation Authority (SVCA). Don't miss out on this chance to own a piece of waterfront paradise in Saugeen Shores. Act now to turn your dream into reality! #WaterfrontProperty #SaugeenShoresRealEstate #LakeHuronViews #DreamHomeLocation #BuildYourDreamHome #RealEstateOpportunity #SaugeenRiverAccess #LakefrontLiving #InvestInParadise #BruceCountyRealEstate (id:59911)
RE/MAX Four Seasons Realty Limited
30 Curran Road
Ancaster, Ontario
**Charming Family Oasis in Ancaster/South Meadowlands** Nestled in a family-friendly pocket, this stunning 2-storey home offers the perfect blend of charm and luxury. With 4 spacious bedrooms and 3.5 bathrooms, it's an ideal haven for families. The exterior boasts a beautiful mix of stone and stucco, creating a captivating curb appeal. Inside, you'll find hardwood floors throughout the kitchen and living room, complemented by granite countertops, stainless steel appliances, and additional white shelving added in 2024. The open-concept family room seamlessly connects to the kitchen, featuring a cozy gas fireplace and elegant white pillars. A convenient two-piece bathroom and a large main floor office/den, which could double as a fifth bedroom, complete the main level. Upstairs, four expansive bedrooms await, including a double-door master suite with an ensuite that features a soaker tub and glass shower. Two additional bedrooms share a Jack-and-Jill bathroom, while another enjoys its own private ensuite. Three walk-in closets and bedroom-level laundry add to the convenience. Outside, a breathtaking 17' x 34' saltwater pool (installed in 2014) is surrounded by lush grass and two cabanas, one perfect for an outdoor bar or change room, complete with a two-piece bathroom. The pool is equipped with a gas heater for extended use. Located within walking distance to Tiffany Hills Elementary School and Holy Name of Mary Primary School, this home is also just steps from parks and a short drive to Meadowlands Power Centre, featuring Cineplex, Costco, shopping plazas, and numerous restaurants. Easy access to Highway 403 and the Lincoln M. Alexander Parkway makes commuting a breeze. This beautiful home is a true gem for families seeking a warm, welcoming space in a desirable neighbourhood. (id:59911)
RE/MAX Escarpment Frank Realty
N/a Wonderland Road
London, Ontario
Fantastic acreage property on the South West corner of Wonderland Rd and Orr Drive. Approx 41 acres of farm land of which about 30+ acres is leased to a local farmer for cash crops. AG2 Zoning. Incredible location that is minutes to the new Amazon fulfillment centre (easily seen from the property) and only a couple minutes drive to HWY 401. VTB option available! THIS IS THE LAND YOU HAVE BEEN WAITING FOR! (id:59911)
Royal LePage NRC Realty
1028 Tillison Avenue
Cobourg, Ontario
Discover the epitome of convenience and comfort in this charming 3-bedroom bungalow nestled in a prime location. Boasting proximity to shopping, the hospital, and easy access to the 401, every essential amenity is within reach. Step inside to find yourself greeted by a gourmet kitchen seamlessly blending with the inviting dining area and family room, complete with a cozy gas fireplace. Whether you're hosting a dinner party or enjoying a quiet evening in, this space offers the perfect backdrop for every occasion. Venture outside to your own private oasis - an expansive deck that overlooks a lush ravine lot, providing a serene backdrop for outdoor gatherings or simply unwinding amidst natures beauty. Downstairs, the lower level offers versatility and functionality with an additional bedroom, ideal for guests or family members, a convenient office space, and a spacious rec room with gas fireplace and a walkout to the secluded patio area with above ground pool , offering the perfect retreat for relaxation or entertainment. (id:59911)
RE/MAX Impact Realty
125 King Street
Angus, Ontario
Welcome to 125 King St, Angus! This bright and inviting bungalow features a spacious open-concept layout with three bedrooms and a full bathroom. The stylish kitchen boasts a breakfast bar, stainless steel appliances, and a gas stove. Enjoy incredible floor access to the basement, offering great potential. Outside, the beautifully landscaped front and back yards sit on a large lot, fully fenced for privacy, with a deck, hot tub, garden shed and a detached garage. Bonus transfer switch for generator to turn power on inside the home while plugged in safely outside. Conveniently located within walking distance to shopping, schools, parks, and the recreation centre, this home offers the perfect blend of comfort and accessibility. Minutes drive to Base Borden, Alliston and Barrie. Quick closing available! (id:59911)
Keller Williams Experience Realty Brokerage
130 Royal Valley Drive
Caledon, Ontario
Don't Miss This One!! This Stunning Home Is Located In The Prestigious "Valleywood" Community. An Executive Detach Home Offering 3324Sqft (per MPAC). Approximately $300k In Upgrades/Updates. Fantastic "Open Concept" Main Floor W/Gleaming Hardwood Floors & Oversized Tiles. A Gorgeous Custom Kitchen W/Quartz Counters, KitchenAid SS Appliances, Centre Island W/Breakfast Bar, Pot Elf's & Under Cabinet Elf's, Ceram B-Splsh, Pantry + Overlooks The Large Family Size Breakfast Area. Huge Family Room W/Cathedral Ceiling & Gas Fireplace. Combo Living Rm & Entertainers Size Dining Rm. Convenient Main Floor Den/Office W/Coffered Ceiling. Main Flr Laundry W/Garage Access. Inviting Front Entrance W/Big Foyer. Bright 2Pc Powder Rm. Dual Staircases To Unfinished Basement. Spiral Oak Staircase To 2nd Level. 4 Generous Size Bedrooms. Spacious Primary W/Sitting Area, Walk In Closet, 5pc Ensuite W/Glass Sep Shwr, Soaker Tub & His/Hers Sink. 2Bdrm W/WICC. Large 3rd Bdrm & 4th Bdrm W/Semi Ensuite To Main 5Pc Bath. Lovely Landscaped Lot W/Pattern Concrete Front Walk & Patio. Private Rear Fenced Yard W/Corner Shed. (Reno's Etc. - Ensuite/CAC '24, Roof/Fence "23, Main Flr Renos '21, Front Drs & Driveway '21, Appliances "21, Garage Drs '16, High Eff Furn '15, Most Windows '13). Walking Distance To Library & Park. Quick Access To Hwy 410 For Easy Commuting!! Shows 10++ (id:59911)
RE/MAX Realty Services Inc.
56 Garside Avenue N
Hamilton, Ontario
Welcome to this well-maintained detached home that presents the perfect mix of comfort, space, and convenienceplus a rare 6-car garage thats ideal for car enthusiasts, hobbyists, or anyone in need of serious storage! Step inside to a bright and welcoming layout, featuring 3 bedrooms and 2 full bathrooms. The open-concept living and dining area is filled with natural light from tons of vinyl windows and highlighted by sleek potlights throughoutcreating a warm and modern feel. The kitchen is both spacious and functional, featuring ample cabinetry, a gas stove, and sliding door access to the back deck, making it perfect for entertaining or enjoying a peaceful morning coffee. The primary bedroom includes a walk-in closet, and the main floor also features a convenient 3-piece bathroom. Downstairs, the partly finished basement boasts new flooring, a 4-piece bath, and a versatile den or additional bedroomideal for guests, a home office, or extended family. Additional features include: Updated furnace and A/C, 100 amp electrical, Huge garage space & Move-in ready condition. Located in a prime spot with easy access to downtown Hamilton, Stoney Creek, major highways, the Mountain, and all your daily amenities. Youre also just minutes from trendy Ottawa Street, The Linc, QEW, schools, parks, restaurants, shopping, and more! This is a home that truly offers it allspace, updates, location, and that one-of-a-kind garage setup! Sqft and room sizes are approximate. (id:59911)
Keller Williams Edge Realty
206135 Sykes Street N
Meaford, Ontario
Welcome to your perfect all-season getaway in the charming town of Meaford. This fully furnished 4-bedroom home is just steps from the beautiful Georgian Bay and a short drive to Blue Mountain, making it an ideal rental for both summer relaxation and winter adventures.In the warmer months, spend your days by the water swimming, kayaking, or walking along scenic shoreline trails. Explore Meafords vibrant marina, enjoy local restaurants and shops, or take in one of the many summer festivals. Back at the house, unwind on the deck, fire up the BBQ, or simply relax with friends and family in the peaceful backyard setting.When the snow starts to fall, this cozy home transforms into a warm winter retreat. Hit the slopes at Blue Mountain or explore snowy trails nearby. After a day outdoors, curl up by the fireplace, cook a meal in the fully equipped kitchen, and enjoy quiet evenings in the comfortable living and dining areas.The home offers three main-floor bedrooms plus a cool and cozy bunk room in the finished basement perfect for kids or extra guests. With high-speed internet, a functional layout, and all the comforts of home, its great for short stays, extended visits, or even remote work.Whether you're planning a summer escape, a ski trip, or a peaceful getaway any time of year, this Meaford rental offers comfort, charm, and convenience in one beautiful package. (id:59911)
RE/MAX All-Stars Realty Inc.
609 - 234 Rideau Street
Ottawa, Ontario
Flooring: Tile, Enjoy the best of the urban lifestyle in this beautiful, South-facing 2 bedroom condo in claridge Plaza 11. The Bright and sunny unit has tile and hardwood flooring throughout with a large kitchen peninsula, stainless steel appliances, and in unit laundry. The good sized primary bedroom has it's own ensuite while the second bedroom is located on the opposite end of the apartment, ideal for a guest bedroom or home office. The building offers great value in amenities with 24-hour front door security, indoor pool, 2 gyms, sauna, party room, theatre room, and a patio with bbq! underground parking and a storage locker are included. Steps from the Rideau Center and walking distance to U of O Campus. Live right in the heart of the city!, Flooring: Hardwood. (id:59911)
RE/MAX Crossroads Realty Inc.
25 - 3085 Kingsway Drive
Kitchener, Ontario
Welcome to this bright and inviting, main level 2 bedroom, 1 bathroom condo, located in the heart of convenience and charm! Brand new flooring and baseboards. Situated just moments from the bustling Fairview Park Mall, reputable local schools, and multiple public transit options, including both GRT and LRT stops, this home is perfect for those seeking easy accessibility without sacrificing comfort. Inside, you'll find an open-concept living and dining area filled with natural light, perfect for entertaining or relaxing and has an exit onto the units brand new balcony space. The kitchen boasts modern appliances, ample cabinetry, and counter space, creating an inviting atmosphere for any cooking enthusiast. Savor your morning coffee on a private balcony overlooking lush greenery. Each bedroom is generously sized providing plenty of storage. The well maintained bathroom offers a clean, contemporary design with a full-sized tub and shower. Enjoy hassle-free condo living with included amenities like designated parking, and professional maintenance. This is an excellent opportunity for first time home buyers, investors, or anyone looking to downsize without compromising on location. Don't miss the chance to own this delightful condo in a prime location! (id:59911)
RE/MAX Twin City Realty Inc.
324 Bradshaw Drive
Stratford, Ontario
Be A Part Of A Vibrant Family-Friendly Community Located In The Heart Of Stratford, Where Convenience And Comfort Meet! Modern And Contemporary 2-Storey Completely Freehold Townhome Offers Over 1500 Sq Ft Of Living Space With Functional Layout, Soothing Neutral Tones Throughout And Plenty Of Natural Light. Open Concept Kitchen With Stainless Steel Appliances, Large Breakfast Bar And Plenty Of Cabinet Storage. Living And Dining With Walk-Out To Patio And Yard. Upper Level Offers 3 Spacious Bedrooms, Primary Bedroom With 4 Piece Ensuite Bathroom And Large Walk-In Closet. Direct Access To Garage And Parking For 2 Vehicles. Unfinished Basement With Bathroom Rough-In Awaiting Your Finishes Touches! (id:59911)
RE/MAX Real Estate Centre Inc.
601 - 87 St. George Street
Brantford, Ontario
Welcome to **87 St. George Street, Unit #601** a bright, top-floor condo offering 750 sq. ft. of modern living space. Perfect for first-timebuyers, downsizers, or investors, this unit features 2 bedrooms, 1 bathroom, an open-conceptliving and dining area, and a spacious balcony for your morning coffee. Included are parking, a storage locker, and access to laundry and a party room. Located withinwalking distance to groceries, healthcare, schools, parks, and public transit, with easy accessto Highway 403. An ideal blend of convenience and comfortmake this your new home or investment property! (id:59911)
Century 21 People's Choice Realty Inc.
16 - 8974 Willoughby Drive
Niagara Falls, Ontario
Architecturally Elegant, Modern And Energy Star Certified Bungalow Townhome Located Steps From World Class 'Legends On The Niagara' Golf Course; Built By Award-Winning Builder Silvergate Homes With Around 1,250 Sf Of Finished Living Space; Luxury Finishes And Low Condo Fees Of $240/Month; Enjoy Carefree Living In This Rare Enclave Of Upscale Homes; Gorgeous 8 Ft Doors & 9 Ft Ceilings; Chef's Kitchen W/Cabinets To Ceiling Overlooks Open Concept Living/Dining Room; Tranquil Master Bedroom With Large Walk-In Closet And Spa-Inspired Ensuite, Complete With Luxe Glass And Tile Shower, Soaker Tub, Double Vanity; 2nd Bedroom/Den/Office, Main Floor Laundry. (id:59911)
Homelife Landmark Realty Inc.
G4 - 20 Palace Street
Kitchener, Ontario
MODERN COMFORT MEETS URBAN CONVENIENCE - Welcome to Unit G4 at 20 Palace Street! Step into stylish, low-maintenance living with this beautifully designed 2-storey stacked townhome in Kitchener's vibrant Laurentian Hills community. With 2 generous bedrooms, 1.5 bathrooms, and over 1,300 SF of thoughtfully laid-out space, this home offers the perfect blend of comfort and modern design. The main level features an open-concept layout, highlighted by a contemporary kitchen with quartz countertops, stainless steel appliances, and a functional island. Enjoy the comfort of in-suite laundry, central air, and two private balconies ideal for sipping your morning coffee or unwinding at the end of the day. Built in 2023, this home still feels brand new and offers a clean, bright atmosphere throughout. You'll also appreciate the included parking space just steps from your door and access to visitor parking for guests. Nestled in a fantastic, family-friendly neighbourhood, you're just minutes from McLennan Park- home to walking trails, a splash pad, and a popular dog park. Daily essentials are nearby with Zehrs, FreshCo, and Sunrise Shopping Centre all close at hand. Youll also find plenty of dining options and cozy cafés within walking distance and many more just a short drive away. With excellent schools, public transit, parks, and easy highway access, everything you need is right here. Come see what modern, connected living looks like, this one truly feels like home. Book your private showing today! (id:59911)
Real Broker Ontario Ltd.


