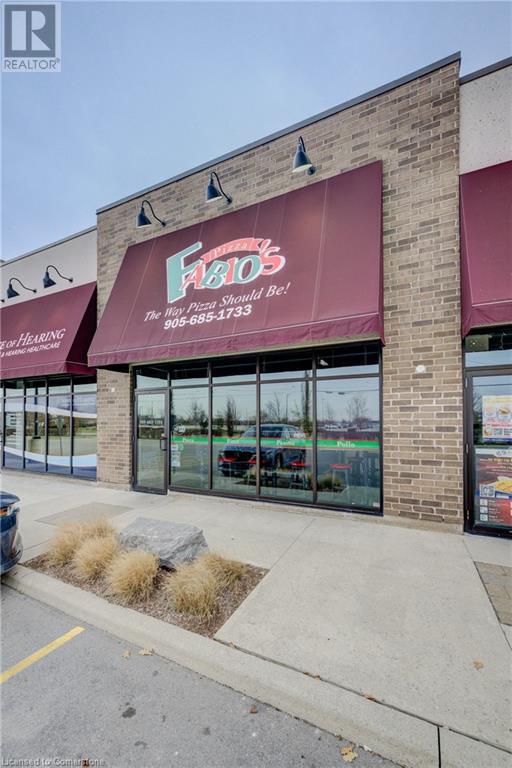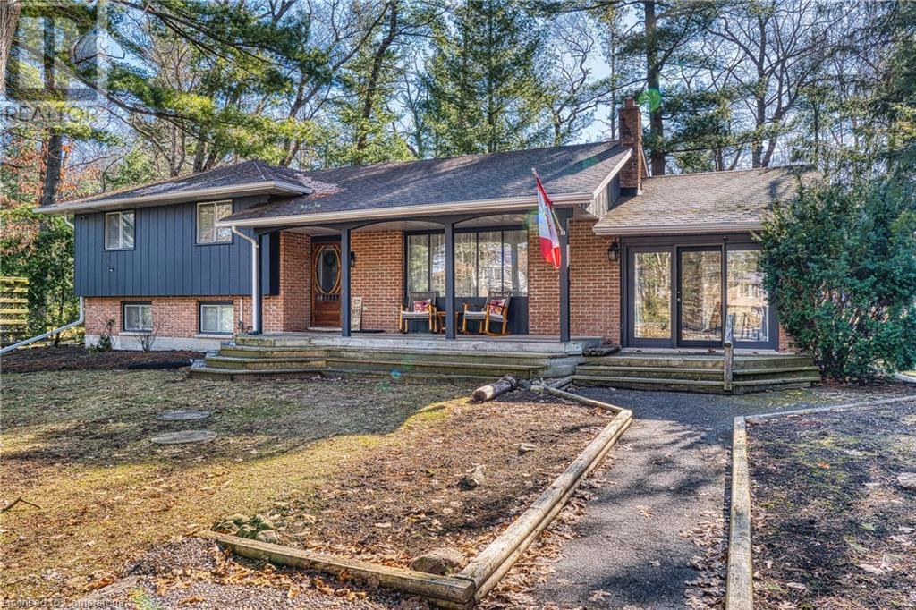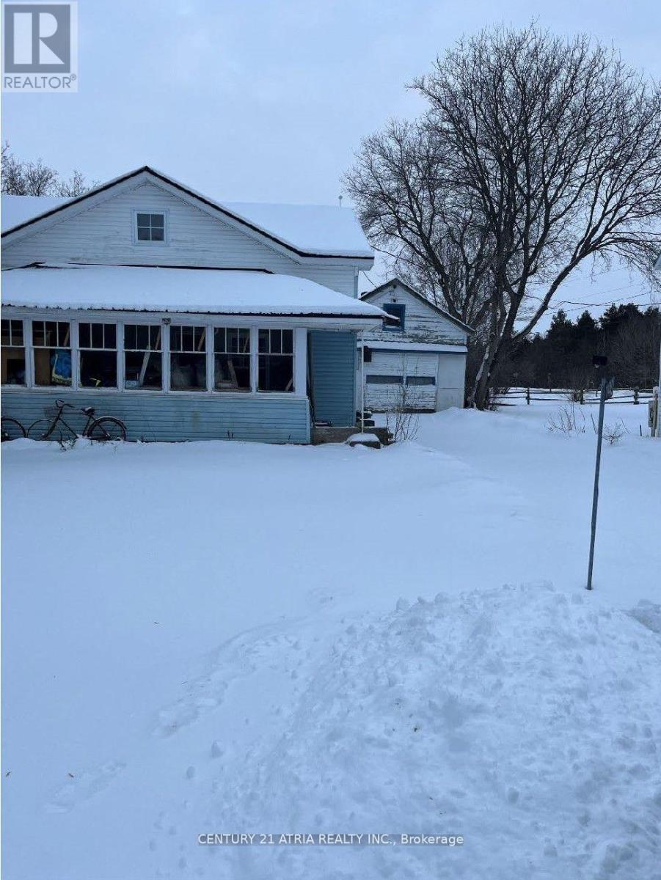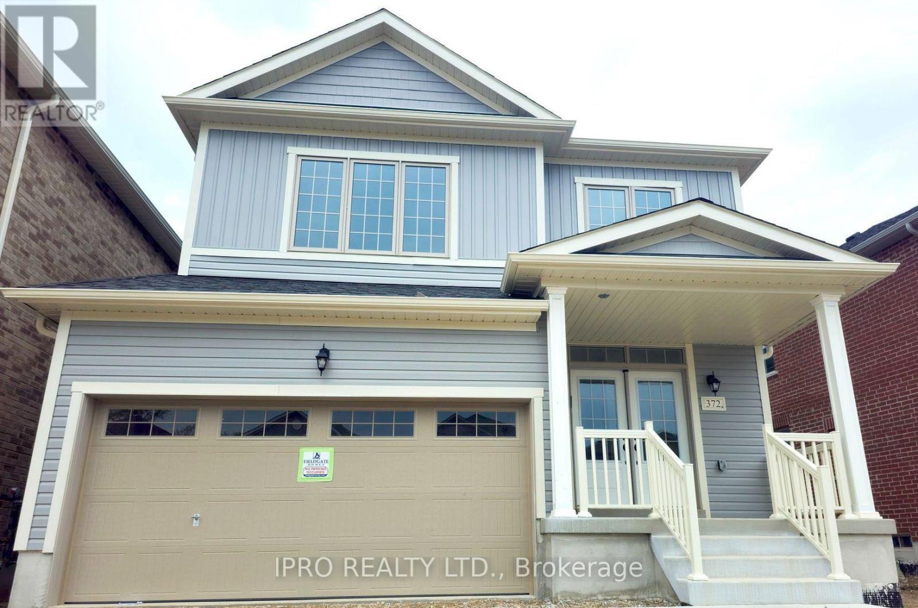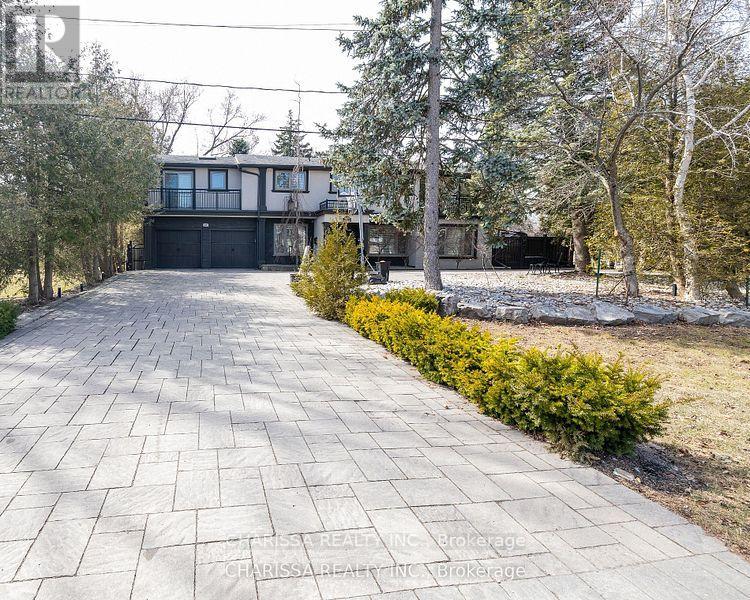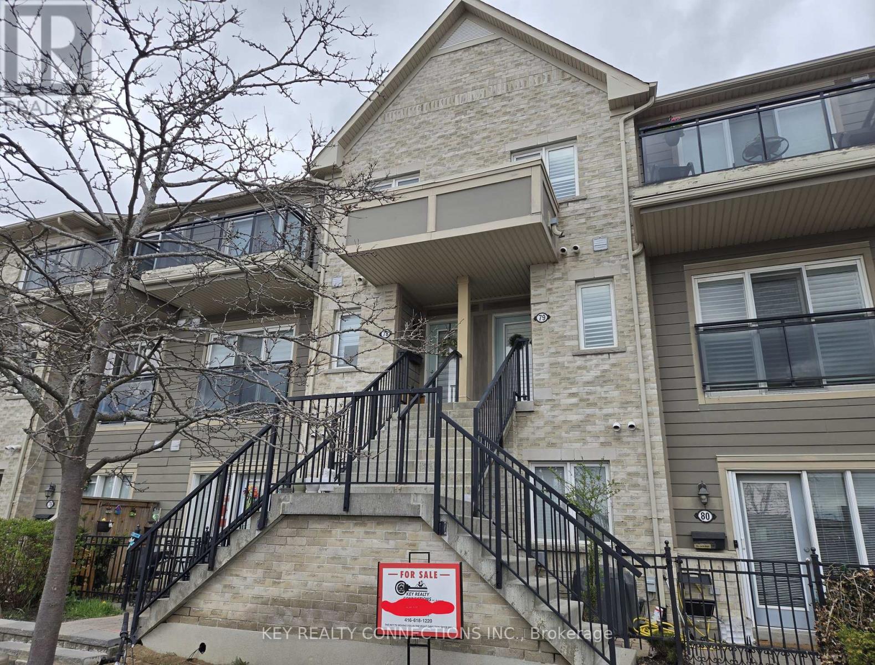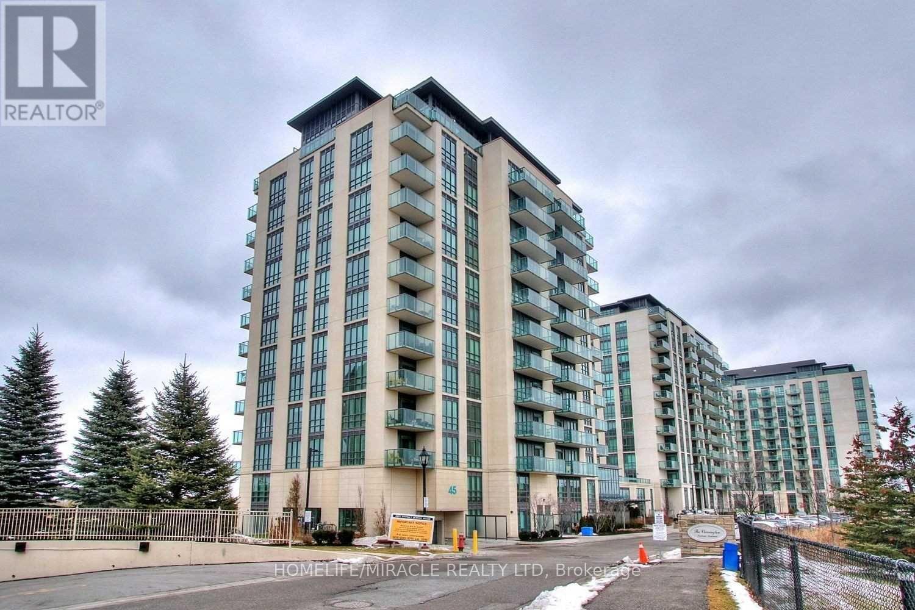300 Fourth Avenue Unit# 4
St. Catharines, Ontario
Location Location. Excellent opportunity to purchase a well-established Turnkey business with high weekly sales. This is a high traffic area. Fabio’s Pizza in St. Catharines has been running 30 Plus year with solid loyal clients. This is an efficiently run operation with average weekly sales of 13k to 14k. The monthly rent is $ 4,896.14 including TMI. Potential for even higher sales. Recipient of Ontario’s BEST Veal Sandwich 2024 Award. The store equipment has been updated in the last few years. The Equipment also includes a pizza dough rounder which saves time. Store owner will provide training along with all the necessary recipes to the new owner to ensure a smooth transition. There is opportunity to do more business due to the population growth anticipated in the area driven by the construction projects. Located right across from new St. Catharine's Hospital. Close to Highway 406 & QEW Highway access. (id:59911)
RE/MAX Real Estate Centre Inc. Brokerage-3
10007 Port Franks Estate Drive
Port Franks, Ontario
Welcome to a picturesque Lakeside Retreat on a 0.4 Acre lot at just moments away from the Port Franks Marina and a Private beach access leading to the expansive sandy shores of Lake Huron, where modern comfort meets serene lakeside living. Take advantage of a Full Turn-Key setup with Strong Income potential for AIRBN/VRBO with all furniture and décor included. Fully updated with extensive Loads of Upgrades and an instant curb appeal, this impressive 5 Bedroom home has a lot to offer. An inviting Open-Concept main floor consisting of a spacious Living area with Fireplace, a formal Dining and an additional huge Family room makes a seamless connection with the crafted Gourmet kitchen showcasing a large matching Island, Quartz tops & Stainless appliances. Second floor will also impress with the well-appointed 3 bedrooms. Professionally finished Look-Out basement with Separate Entrance perfect for In-Law living featuring 2 additional Bedrooms, a 3 Pc bath, Laundry and an abundance of additional storage. Plenty of upgrades completed recently and over the years: Kitchen, Appliances, Flooring, Bathrooms, Basement, Furnace & A/C, Roof, Downspouts & Gutters, Deck, Storage, Hot Tub & Pad, 200 AMP Electrical Panel, Gazebos, Pergola, Landscaping and more. Spend your outdoor time on a large 37x12 deck where you can entertain for hours of fun or step down to enjoy a true relaxing Oasis with plenty of space for a firepit or a Hot Tub in this beautiful Pool-size private backyard surrounded by mature trees! If you've ever dreamed of calling Port Franks home, this Resort-Style home will captivate you with its charm and modern finishes - seize the chance to own this slice of paradise today! (id:59911)
Peak Realty Ltd.
11445 County 7 Road
Elizabethtown-Kitley, Ontario
ATTENTION CONTRACTORS / FLIPPERS / INVESTORS! This is the chance you've been waiting for! This3-bedroom, 2-bathroom home offers endless potential for those looking to create value. The previous owner began renovations, but with work left unfinished, its now an incredible opportunity for you to customize, modernize, and maximize its potential. Situated in a desirable neighborhood, this home features a spacious main floor layout with a dining area, kitchen, and living room providing a great foundation for your vision. With some TLC, this property could be transformed into a stunning family home, a profitable flip, or a lucrative rental investment. Motivated sellers priced to sell! This is your chance to secure a great deal in todays market. Don't miss outbring your best offer today! (id:59911)
Century 21 Atria Realty Inc.
2 Buena Street
Norfolk, Ontario
Nestled at the end of a quiet dead-end street in the heart of Port Dovers picturesque lakeside community, this 1.5 storey waterfront retreat offers 2,530 sq ft of thoughtfully designed living space with breathtaking panoramic views of Lake Erie and the Port Dover Harbour Marina just a short 5-minute stroll from the beach, vibrant downtown shops, restaurants, and local attractions. Perfectly blending relaxation with convenience, this versatile property boasts in-law suite capability, an attached two-car garage, and ample outdoor parking. The main level invites you in with an open-concept kitchen, living room, and sitting area awash in warm southern exposure, where oversized windows frame stunning water vistas and patio doors open to an expansive deck ideal for morning coffee or evening sunsets. The kitchen showcases a large granite- topped centre island, abundant cabinetry, generous counter space, and hardwood floors, while the living room features a cozy gas fireplace and easy-care vinyl flooring. The spacious primary bedroom offers private deck access, extending the full width of the home and wrapping partially around the west side to maximize sun exposure, while a second bedroom and a large4-piece bath complete the main floor. Above the garage, a bright and airy 543 sq ft bonus space presents its own 5pc bathroom, large walk-in closet, triple patio doors to a private balcony with unobstructed lake views perfect for an in-law suite, home office, or guest retreat. The lower level provides a finished 285 sq ft room currently used as a fourth bedroom, along with a laundry area and abundant storage. Outside, enjoy serene landscaped perennial gardens, a tranquil fish pond, and a durable metal roof, all enhanced by a 100-amp hydro panel and surrounded by the calming presence of nature and water offering a rare opportunity to own a peaceful waterfront gem in the coveted community of Port Dover. (id:59911)
Royal LePage Signature Realty
Whole House - 372 Leanne Lane
Shelburne, Ontario
Experience luxurious living in this captivating 4-bedroom, 2.5-bathroom detached home in Shelburne! Emerald Crossing by Fieldgate Homes is one of Shelburne's newest developments. It offers the perfect blend of comfort and convenience with the peacefulness of the countryside, while still offering enough urban amenities within walking distance. The madison floor plan boasts a modern open-concept layout , high-end finishes, and a spa-like ensuite. Enjoy the cozy Family room equipped with fireplace. Laundry is conveniently located on the second floor. Access to home from garage for practical convenience. Easy access to food and shopping, this location is perfect for families and young professionals. Don't miss the opportunity to call this stunning property home! Tenant will transfer utilities and obtain Tenant's content and liability insurance prior to taking possession. The basement will be included for the next year only and will subsequently be finished and rented separately. (id:59911)
Ipro Realty Ltd.
Lower - 60 Belvedere Drive
Oakville, Ontario
Luxurious Custom Home for Lease in Prestigious South OakvilleNestled on an exclusive street in highly sought-after South Oakville and just moments from the lake, this stunning 2-bedroom lower-level unit offers the perfect blend of elegance and modern comfort. This is a rare opportunity to lease a beautifully finished space in one of Oakvilles most desirable neighbourhoods.Bright and spacious, the thoughtfully designed basement unit features two generous bedrooms with built-in closets, and an open-concept living and dining area ideal for both relaxing and entertaining. The modern kitchen comes equipped with stainless steel appliances, and in-unit laundry adds everyday convenience. Large windows and pot lights throughout ensure a warm and well-lit space filled with natural light.Utilities are shared 30/70, with optional internet sharing available. Commuters will appreciate the short walk to the bus stop on Lakeshore Road and the quick 5-minute drive to Bronte GO Station, where trains to downtown Toronto run every 15 minutes during rush hour. You'll also enjoy easy access to nearby shops, restaurants, and public transit.Two parking spaces are included.This is truly a wonderful place to call home in the heart of South Oakville! (id:59911)
Charissa Realty Inc.
167 - 760 Lawrence Avenue W
Toronto, Ontario
Welcome to this bright and spacious 1,050 sq ft 2 bedroom + den plus 315 sr ft rooftop terrace unit. A fantastic and highly desirable location with a less then 10 minute walk away to Lawrence West Subway Station. Close to York University. Easy access to transit: Allen Road and highways 401, 400, and 404. Shopping at the Yorkdale Mall and the Lawrence Allen Centre, featuring Shoppers Drug Mart, Fortino's, Tim Hortons, PetSmart and more. This home is located with 4 parks and 9 recreation facilities within a 20 minute walk. The unit has good size principal rooms, is an inviting and functional space ideal for those downsizing or young professionals and also offers an kitchen with newer stainless steel fridge and stove and lots of cupboard and countertop space. Unit equipped with 2 full bathrooms plus a powder rom. The primary bedroom has 4-piece bathroom. Additional living space features the separate den that can fit many other needs/uses: maybe an ideal guest room, kid's play area, sitting, games, hobby, library room or a 3d bedroom!!! A spacious dining room off of the kitchen. Freshly painted throughout. The complex is very quiet and well-maintained. (id:59911)
Sutton Group Old Mill Realty Inc.
412a - 3660 Hurontario Street
Mississauga, Ontario
A single office space in a well-maintained, professionally owned, and managed 10-storey office building situated in the vibrant Mississauga City Centre area. The location offers convenient access to Square One Shopping Centre as well as Highways 403 and QEW. Proximity to the city center offers a considerable SEO advantage when users search for "x in Mississauga" on Google. Additionally, both underground and street-level parking options are available for your convenience. **EXTRAS** Bell Gigabit Fibe Internet Available for Only $25/Month (id:59911)
Advisors Realty
1 - 20 Edna Avenue
Toronto, Ontario
Spacious and flexible layout in this bright 3-bedroom + living room unit in a quiet and convenient neighbourhood. Perfect for families or professionals. Primary Bedroom: Features a beautiful bay window, electric fireplace, ceiling fan, and built-in A/C. Ideal as a bedroom with a bright home office. Second & Third Bedrooms: Clean and functional with modern vinyl flooring and ceiling fan. Living Room: Cozy and versatile, includes a wall-mounted electric fireplace and carpet flooring. Can also serve as a 4th bedroom depending on tenant needs. Kitchen: Ceramic floors, walk-out to backyard, includes fridge, stove, microwave and hood fan. Bathroom: 4-piece, clean and well-maintained. Extras & Features: Stereo sound system throughout (as-is), laundry is in the basement, Storage room located below the front porch. Garage parking available for $150/month or street parking and pet friendly. (id:59911)
Royal LePage Supreme Realty
79 - 60 Fairwood Circle
Brampton, Ontario
Welcome to 60 Fairwood Circle*Unit 79*Stunning and updated 2 bedroom stacked townhome for sale in Brampton [Bramalea/North of Sandalwood]*Upper level*Open concept*1,029 sf*Meticulously maintained*Original owners*1st time on the market*All laminate & ceramic floors throughout*Great for 1st time home buyers, young professionals, investment or downsizing*As you enter there is a welcoming foyer with mirrored closet doors*The bright and spacious great room is perfect for entertaining offering a Juliette balcony, ceiling fan and overlooks the chef inspired kitchen*The kitchen offers all stainless steel appliances, quartz countertops and ample cupboard space*There is also a convenient powder room, utility room and storage cubby on the same floor*The 2nd floor has a well appointed Primary bedroom with mirrored closet doors, and a walk-out to a sunny, private balcony, a spacious 2nd bedroom with mirrored closets, 4 piece bathroom, laundry room, and a huge linen closet*Well managed complex with low maintenance fees*Lots of visitor parking*Close to highway 410, hospital, shopping and transit*Please view the virtual tour and floor plans* (id:59911)
Key Realty Connections Inc.
209 - 45 Yorkland Boulevard
Brampton, Ontario
Location, Location and best opportunity to own a 1+Den with low maintenance, one parking and one locker within proximity to Hwy 427 & 407. Amazing layout, Good size of master Bedroom. Large Closet, Laminate flooring, 9 ft Ceiling , Granite countertop in kitchen. Amenities Gym, Gameroom, Visitor Parking, Guest suites. Mins from costco, excellent schools. 2 min walk to Bus stop. (id:59911)
Homelife/miracle Realty Ltd
403 Greenlees Circle
Milton, Ontario
Step into this stunning 4-bedroom home, perfectly situated on a premium lot that backs onto serene greenspace. This beauty has extensive upgrades, including elegant granite countertops, soaring 9ft ceilings, and a cozy gas fireplace that adds warmth and charm. The main floor boasts a large eat-in kitchen, complete with sleek stainless steel appliances and a stylish ceramic backsplash. Upstairs, you'll find 4 spacious bedrooms and 3 full baths, providing ample space for comfort and relaxation. The property also features a fully finished basement with 2 additional bedrooms, and a complete Bathroom with a bathtub, shower, kitchen, and living area, ensuring extra space for guests or family. The double garage provides plenty of room for your vehicles and storage needs. Conveniently located just minutes from the GO Train, Highway 401, parks, schools, and shopping, this home offers the perfect blend of luxury and accessibility. The backyard is beautifully interlocked, creating an inviting outdoor space. Don't miss out on this exceptional property! (id:59911)
RE/MAX Excellence Real Estate
