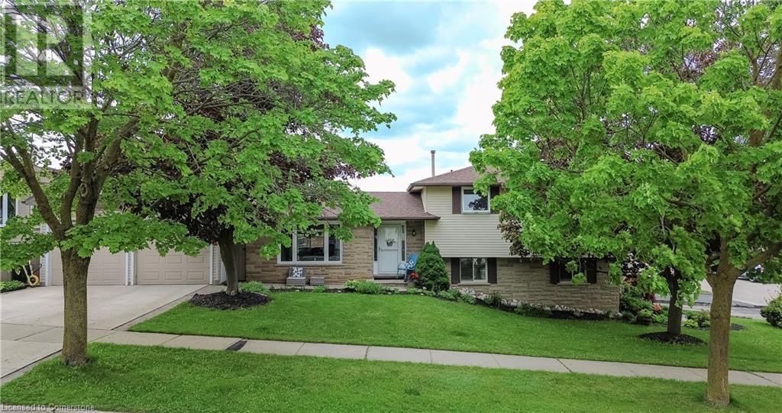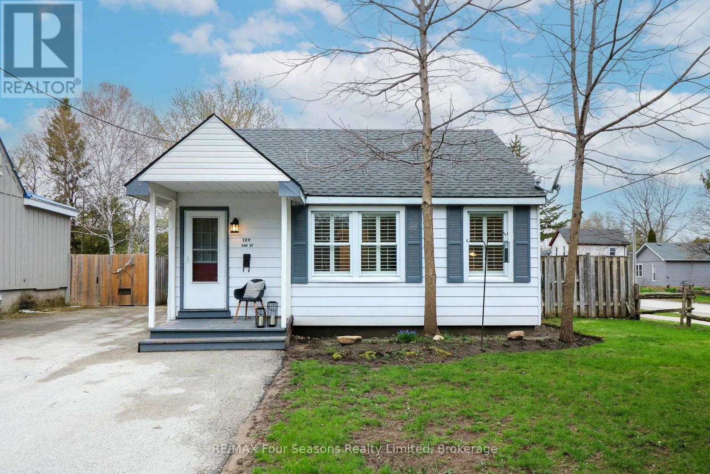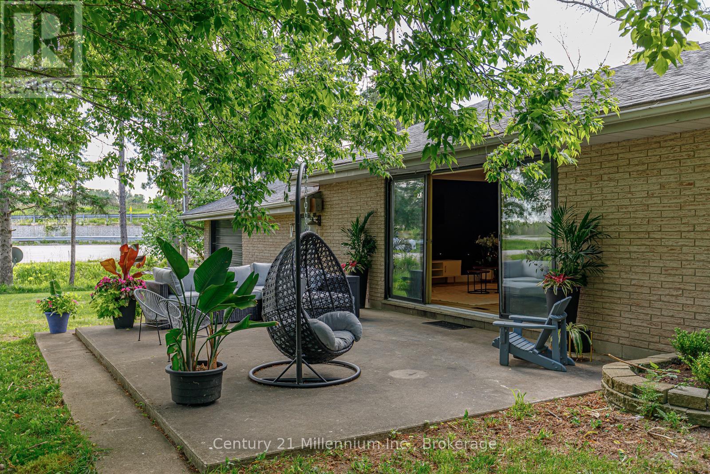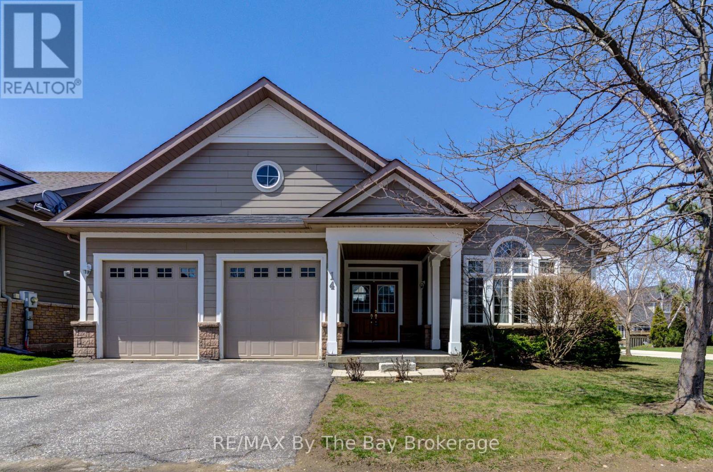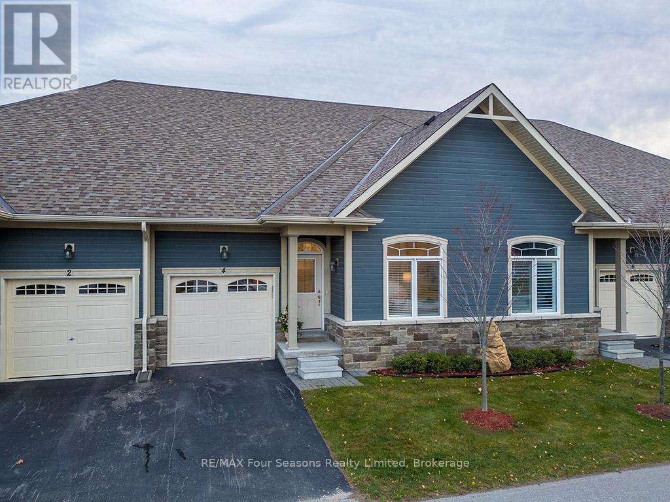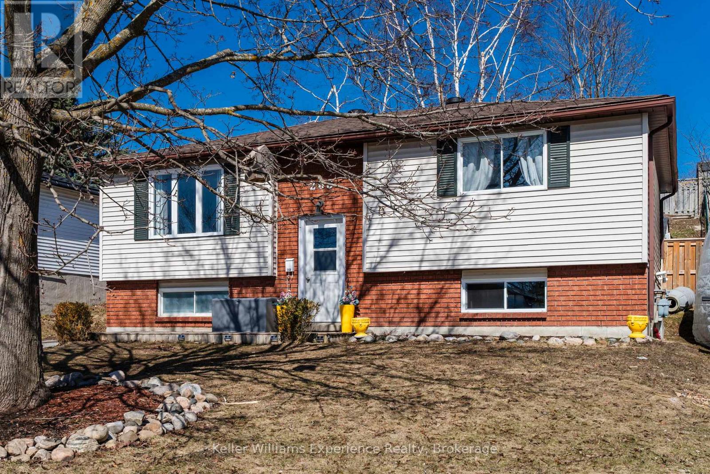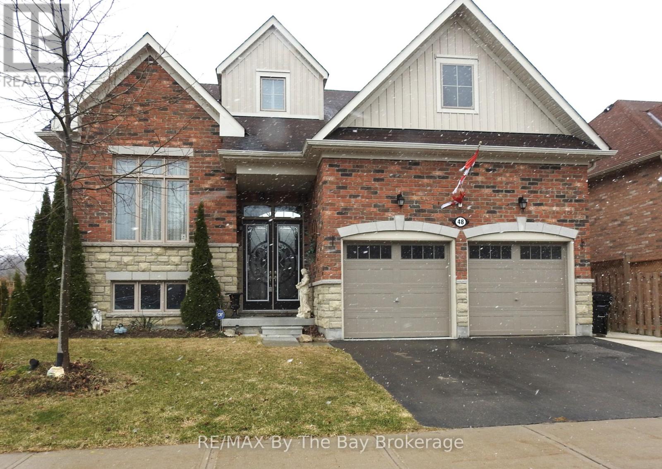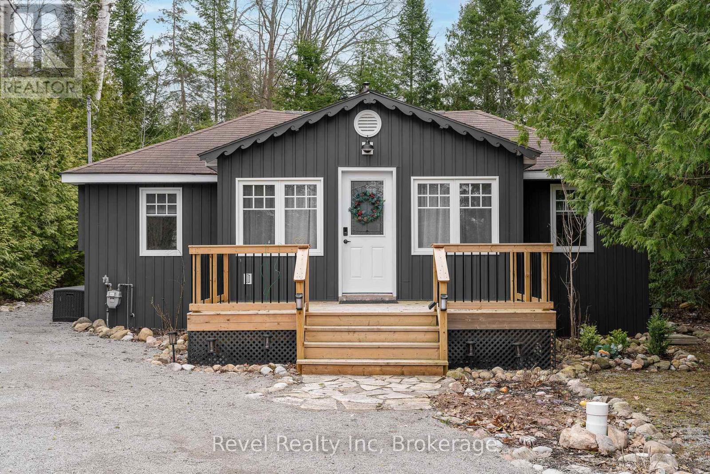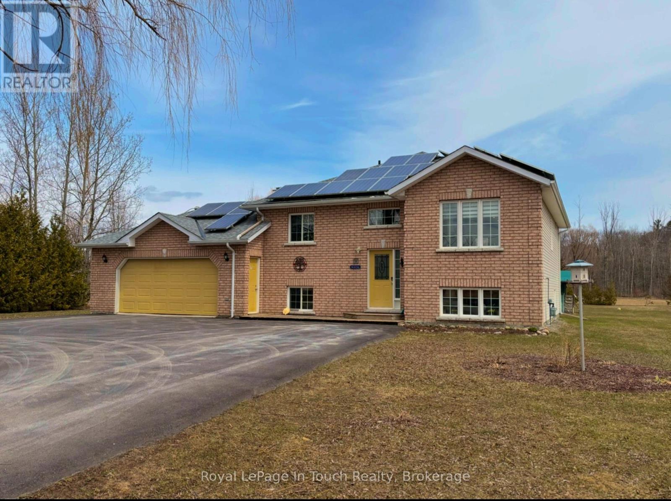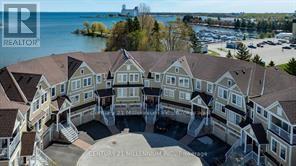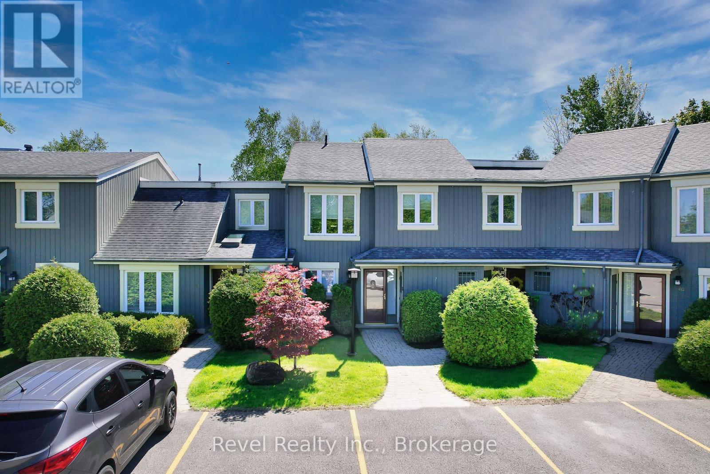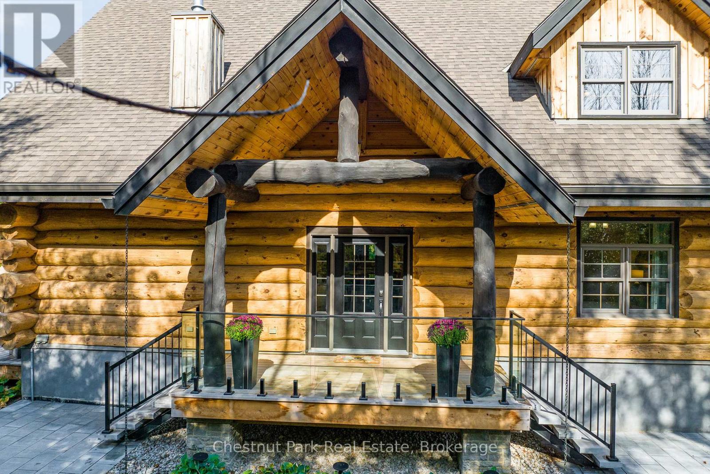130 Blackwell Drive
Kitchener, Ontario
Do you need a massive garage, two driveways and enough parking spaces for up to 10 vehicles? Conveniently located in a mature tree-lined family-oriented neighbourhood, this exceptional 4-bedroom, 2.5-bathroom home offers an abundance of space and privacy for the whole family! This home boasts an oversized double-wide 4-car tandem garage offering abundant storage space and two driveways. All told, featuring ample parking for 10 vehicles! The main level features a bright, open living area and an adjacent dining room with inviting sliding doors that lead out to the expansive deck and hot tub, ideal for family gatherings or entertaining guests. The spacious, bright, and cheery kitchen features stainless steel appliances, a plethora of cupboard space and tons of counter space! The second floor features three large bedrooms and a newly renovated bathroom (2024) offering two sinks to reduce the fighting for the bathroom! With the spacious primary suite situated on the lower level of this side-split and conveniently located near the rear entrance, which is close to the second driveway, there is great potential to convert this home into a duplex for those seeking a mortgage helper or an investment property. The bright, spacious, and recently renovated basement (2020) extends the living space and offers excellent potential for versatility, accommodating a variety of needs for today’s modern families. Click to view the virtual tour and see how massive the garage is! Ask your REALTOR® for a complete list of upgrades. Moreover, contact your REALTOR® now to schedule your private viewing! (id:59911)
Red And White Realty Inc.
104 Oak Street
Collingwood, Ontario
Discover this delightful two-bedroom bungalow, an ideal opportunity for first-time homebuyers or investors. Nestled on an expansive 49x165-foot town lot, this move-in-ready gem is located just a short five-minute walk from the vibrant shops, dining, and culture of downtown Collingwood. Inside, you will find thoughtful touches like California shutters, generous storage, and a bright, welcoming layout. Step outside to a fully fenced gardeners dream backyard perfect for relaxing in privacy or entertaining guests. With its prime location and excellent rental potential, this property offers both comfort and investment value in one of Collingwood's most desirable neighbourhoods. (id:59911)
RE/MAX Four Seasons Realty Limited
6278 Vancise Court
Clearview, Ontario
Incredible Brick Bungalow on nearly 4 acres available for sale. Enjoy one level living in a rural setting just outside of Collingwood and Wasaga Beach - offering privacy and room to explore while being close to amenities nearby. Extensively renovated, the next purchaser will enjoy a new furnace, air conditioner, water treatment, updated flooring, paint, kitchen, hardware and more. Double sliding patio doors from the bright and airy living area open to an enchanting yard surrounded by trees. Room for all the toys you'll need to explore the property with a triple car garage and space for several vehicles to park in the private driveway. Situated on an exclusive Court, the privacy this home offers is truly worth noting. Start making memories in this picturesque home and setting. (id:59911)
Century 21 Millennium Inc.
14 Surfside Crescent S
Collingwood, Ontario
Welcome to Blue Shores, one of Collingwood's most sought-after waterfront communities! This rarely offered corner lot home is one of the largest models in the community, offering approximately 2,700 sq ft on the main level and spacious loft. Designed for both comfort and flexibility, this well-maintained property is move-in ready, or ready for your personal updates. Step inside to find a bright, sun-filled interior with large windows and a beautiful skylight feature with soaring ceilings. The main level includes a large and spacious family room with cozy fireplace, a generous primary bedroom with a walk-in closet and a 4-piece ensuite, a second bedroom with its own 3-piece ensuite, making it perfect for guests or family. A powder room adds convenience for visitors. The heart of the home is the large eat-in kitchen, ideal for family meals and entertaining. The main floor laundry offers inside access to the double car garage for everyday ease. Upstairs, the loft provides two additional bedrooms and 3-piece bathroom, perfect for older children, guests or a home office. The unfinished basement spans over 2,000 sq ft and features roughed-in plumbing, the perfect blank canvas for your dream rec room, additional living space, or home gym. Roof replaced 2019 with transferrable lifetime warranty. Enjoy the exclusive Blue Shores lifestyle with incredible amenities that include Waterfront Walking Trails, Indoor/Outdoor Pool & Whirlpool Spa, The Clubhouse, Tennis/Pickleball Courts, Playground, Marina Access (potential to purchase or rent slips), Fitness Centre, Change Rooms, Social & Games Rooms, Staffed Reception & Community Social Programs. Condo fee is $455/month. Don't miss this rare opportunity to own in one of Collingwood's premier communities! Close to historic downtown Collingwood and Blue Mountain! (id:59911)
RE/MAX By The Bay Brokerage
4 Sutton Lane
Collingwood, Ontario
Welcome to Balmoral Village, nestled in Ontario's four-season playground. This 2-bedroom bungalow is ideal for active adults, featuring an open-concept living and dining area with a vaulted ceiling, a cozy gas fireplace, and direct access to a private deck. The gourmet kitchen boasts stainless steel appliances, quartz countertops, and a breakfast bar, perfect for casual dining. The primary bedroom includes a walk-through closet and an ensuite with a luxurious soaker tub, while the second bedroom is served by a nearby 4-piecebath. Additional highlights include a single-car garage, main-floor laundry, and a spacious lower level that awaits your personal touch. Enjoy an active lifestyle with golfing, skiing, shopping, trails, Georgian Bay, a marina, restaurants, and more right nearby. A scenic 62 km trail system lies at your back door, while golf is steps from the front perfect for a quick game followed by dinner and live music on the deck with stunning escarpment views. Balmoral Village also offers a recreation center filled with amenities, including an indoor pool, exercise room, social room, and reading room. This home is truly a must-see! Total fees: $341.32-(condo fee $163.34 plus maintenance fee $177.98) (id:59911)
RE/MAX Four Seasons Realty Limited
268 Galloway Boulevard
Midland, Ontario
Welcome to this well-cared-for 3-bedroom, 2-bathroom raised bungalow, perfectly blending functionality and charm. Situated in a desirable location, this home offers a warm and inviting living space for families, down-sizers, or first-time buyers.The main floor boasts a thoughtfully designed layout, featuring 2 spacious bedrooms, a 4-piece bathroom, and a kitchen that flows seamlessly into the dining room.Step down to the lower level, where you'll find a versatile family room, perfect for movie nights, a home gym, or a play area. The third bedroom, designed as the master retreat, includes a walk-in closet and a semi-ensuite 3-piece bathroom, offering a private and tranquil space to unwind.This home is a must-see for anyone seeking comfort, convenience, and a functional layout. This raised bungalow brings plenty of natural light into the basement and could be utilized as a separate suite. The back yard is fully fenced with an incline that would accomadate many creative landscaping options. (id:59911)
Keller Williams Experience Realty
48 Allegra Drive
Wasaga Beach, Ontario
Discover this stunning two-story bungaloft on a desirable corner lot in a tranquil residential neighborhood. This all-brick home, featuring an accented stone front, includes an attached double car garage with ski/bike storage and a double paved driveway for convenience. The outdoor space is an entertainer's dream, featuring a spacious deck that spans the width of the house, complete with two charming gazebos. Enjoy the peaceful surroundings just minutes from the picturesque Georgian Bay beaches and a quick 20-minute drive to Blue Mountain ski hills and Bruce hiking trails. Inside, the home offers three generous bedrooms and three well-appointed bathrooms. The impressive great room features a soaring ceiling of 17.5 feet and a mantled fireplace, providing a perfect gathering space. The stylish eat-in kitchen includes modern appliances, quartz countertops, and a beautiful quartz backsplash. Elegant oak floors and a solid oak staircase, complete with matching Newel posts and substantial spindles, add to the home's charm. Large sliding patio doors from the breakfast area and French doors from the main bedroom provide seamless access to the fully fenced backyard, enhancing the indoor-outdoor living experience. The loft area offers a unique space for a baby grand piano with a stunning view of the great room below. The basement features a functioning second kitchen, bathroom and extra space that can be used for various purposes, such as guest rooms, a home office, or recreational areas. The front entrance makes a striking statement with double front doors adorned with exquisite leaded glass that sparkles in the sunlight. This home beautifully combines comfort, style, and an ideal location. Don't miss your chance to make it yours. Schedule a visit today to experience all this exceptional property has to offer!. (id:59911)
RE/MAX By The Bay Brokerage
1071 Lawson Road
Tiny, Ontario
Welcome to 1071 Lawson Road, 2 fully renovated cottages where charm, comfort, and modern upgrades meet peaceful cottage living just minutes from the shores of Georgian Bay. Fully renovated from top to bottom, this stunning Woodland Beach retreat offers the perfect blend of rustic warmth and contemporary style. Enjoy total privacy on your back deck while sipping coffee to the sound of birdsong or spotting deer in the trees. Inside, every detail has been thoughtfully updated to create a cozy, move-in-ready space with full internet access for remote workor complete unplugging. The bonus? A beautifully upgraded 3-season bunkie with new electric baseboard heaters, perfect for guests or extra space. Whether you're looking for a relaxing getaway, a short-term rental opportunity, or your next home away from home, this property is an absolute must-see. Great opportunity for income potential. 1367 SF Main House and Second Cottage. Main Cottage is Fully Winterized. (id:59911)
Revel Realty Inc
29 Duffy Drive
Tay, Ontario
Beautifully updated 2+2 BEDROOM, 2-BATH RAISED BUNGALOW on over 2 ACRES in STURGEON BAY, located steps from GEORGIAN BAY and only minutes to HWY 400. This home features a TWO CAR GARAGE, PAVED DRIVEWAY, ICF CONSTRUCTION, LARGE WINDOWS, OPEN-CONCEPT LAYOUT, SPACIOUS KITCHEN with ample STORAGE, STAINLESS STEEL APPLIANCES, and a LARGE ISLAND. The BRIGHT LIVING ROOM and FINISHED BASEMENT with TWO additional BEDROOMS and a TILED 3-PIECE BATHROOM provide additional living space for the whole family. The PRIMARY BEDROOM has ENSUITE PRIVILEGE with a TWO PERSON JACUZZI TUB and HEATED TOILET/BIDET. Exterior features include a 27' HEATED ABOVEGROUND POOL, HOT TUB, and LARGE COMPOSITE DECK with GLASS RAILINGS and VIEWS OF GEORGIAN BAY. Additional upgrades include an ELECTRIC INFRARED SAUNA, NEW FORCED AIR GAS FURNACE (2024), CENTRAL A/C, IRON FILTER, WATER SOFTENER, SEDIMENT FILTER, TROJAN UV, and REVERSE OSMOSIS SYSTEM. A TRANSFERABLE SOLAR POWER CONTRACT offers additional POTENTIAL INCOME. Opportunity for Membership in the STURGEON BAY COTTAGERS ASSOCIATION provides additional RECREATIONAL ACCESS to the BAY. Located near the TAY SHORE TRAIL SYSTEM, OFSC SNOWMOBILE TRAILS, LOCAL SKI HILLS, MARINAS, year-round FISHING and amazing BOATING on GEORGIAN BAY. MOVE-IN READY and ideal for FAMILY LIVING in COTTAGE COUNTRY. (id:59911)
Royal LePage In Touch Realty
10 Boardwalk Avenue
Collingwood, Ontario
Water views from all levels! Stunning upgraded 2300 sf condo with 3+1 Bedrooms & 3 baths, your own private elevator with multiple daily uses, 2 gas fireplaces, 9' ceilings, 29' deck off main level and lower, 3 walkouts all with water views. Awesome large family room with fireplace and walk out. Upgraded Kitchen 2020 quartz counters, cabinets, hi-end appliances including gas Bertazzoni Stove, new floors, crown mouldings, brand new 2025 ensuite bath with double sinks and beautiful walk-in shower.. Painted throughout. 3 min walk to Pool on sight. Take your Kayaks straight out to the water, enjoy walks on the boardwalk that lead you to incredible discoveries and hike a trail that takes you to a stunning point on the water. Marina, Spa & dining are right next door. Enjoy the water views from Sunrise to Sunset, sailboats, wildlife. And remember stairs are never an issue with an elevator that goes from rec rm levels, up to living & kitchen and right to bedrooms. Enjoy the conveniences of shopping, dining, music and fun of Cranberry Mews, a 4 min walk. This is the best water view location in the complex, and maybe all of Collingwood, where you can relax and breathe in the good life. (id:59911)
Century 21 Millennium Inc.
58 - 145 Fairway Crescent
Collingwood, Ontario
Beautifully Updated Condo with Panoramic Views in Cranberry Village. Welcome to this stunning, move-in-ready condo offering breathtaking panoramic views of the golf course, Niagara Escarpment, and Blue Mountain. Located in the highly sought-after Cranberry Village community, this bright and spacious three-bedroom, two-and-a-half-bathroom home is designed for comfort, style, and convenience. The open-concept main floor features an upgraded kitchen with crisp white shaker-style cabinetry, quartz countertops, stainless steel appliances and pot lights throughout the main floor. Flowing seamlessly into the dining and living areas, the space is anchored by a cozy wood-burning fireplace perfect for entertaining family and friends. Walk out to the private patio and BBQ space to soak in the natural beauty that surrounds you. Recently updated throughout, this home offers elegant, spa-inspired bathrooms with glass-enclosed showers, quartz counters, and sleek European-style cabinetry. Enjoy the 2024 renovations: balcony, plush, high-quality carpeting upstairs, enhanced lighting with new pot lights, flat ceilings and a fresh, modern paint palette. Furnace (2022), Water Heater owned (2018) and both bathrooms were renovated in 2018. Storage is plentiful with a dedicated storage locker, extra space under the stairs, and easy access to the crawlspace. Condo fees include cable, internet, windows, doors, decks, and shingles, providing peace of mind and easy living. Ideally located just minutes from Collingwood's vibrant downtown, ski hills, scenic trails, shopping, and Cranberry Marina. The renovated upper deck is the perfect place to relax, watch the sunset, and experience the best of four-season living. Condo Fees 638.67 + 62.15 (for group rate on internet/Cable). (id:59911)
Revel Realty Inc.
44 Trails End
Collingwood, Ontario
Welcome home to 44 Trails End. A stunning and grand custom-built log home, nestled on a quiet cul-de-sac of a sought after, family friendly neighbourhood, Mountain View Estates. A stones throw from Blue Mountain and the areas Private Clubs. Only an 8 minute drive to the Georgian Bay beaches and 9 minutes to Downtown Collingwood, this chalet/full time residence is perfectly located for 4 season living. An entertainer's dream with over 4300 sq ft of finished living space and plenty of room for family and friends to enjoy. Boasting 5 bedrooms and 3.5 bathrooms, two large rec/bonus rooms (one in the finished basement and one above the garage). Big and bright open concept kitchen/living/dining areas with floor-to-ceiling windows allowing the sun to shine through with SW exposure. Walk-out to a beautiful cedar deck with hot tub and lots of room for outdoor entertaining. On cool winter nights cozy up around the stone gas fireplace in the Great Room. Convenience of a double car garage, leads to a large mud room, with cork floor and ski closet/storage. There is so much value in this home and no detail has been overlooked with heated floors throughout the finished basement, heated floors in the kitchen, front entrance and bathrooms. Other features include sump pumps, back up Generac Generator, humidity control systems, smart-home capability and professionally landscaped gardens and lighting. Such a pleasure to show. A true retreat. (id:59911)
Chestnut Park Real Estate
