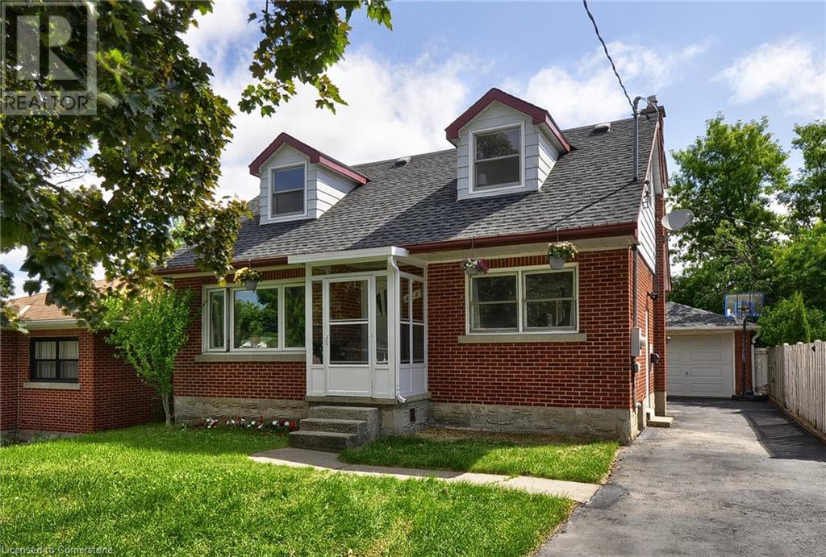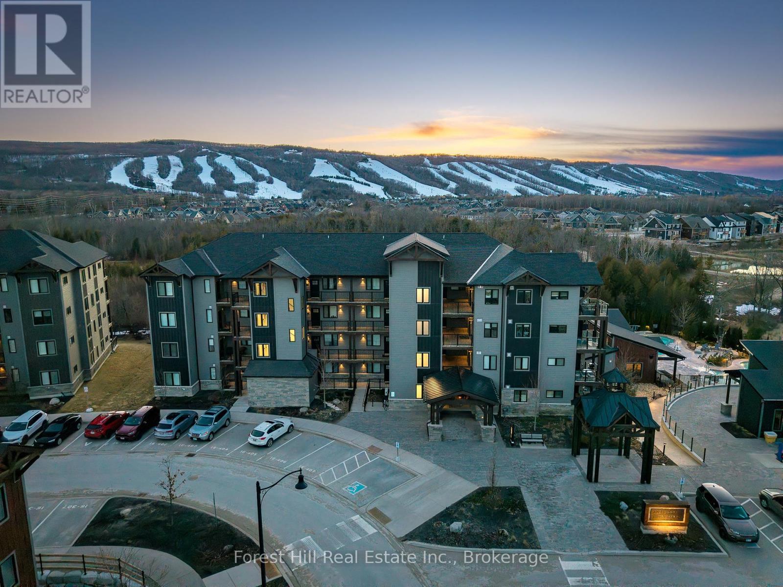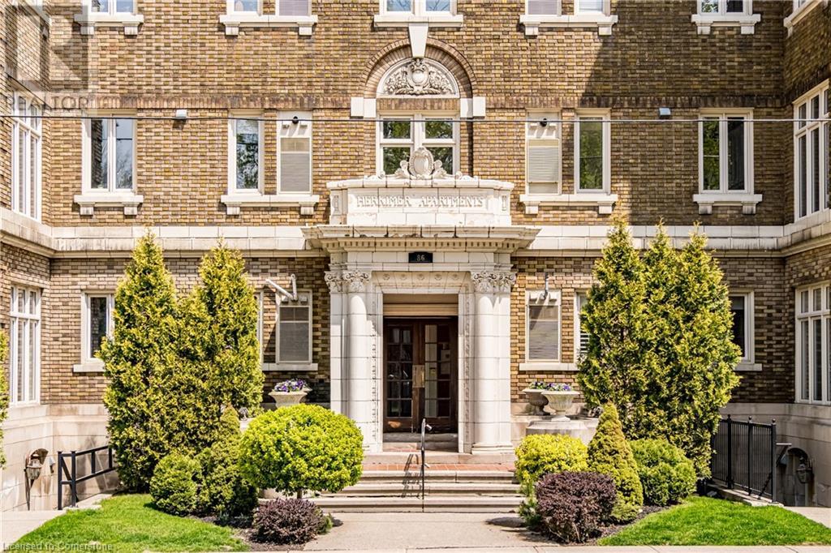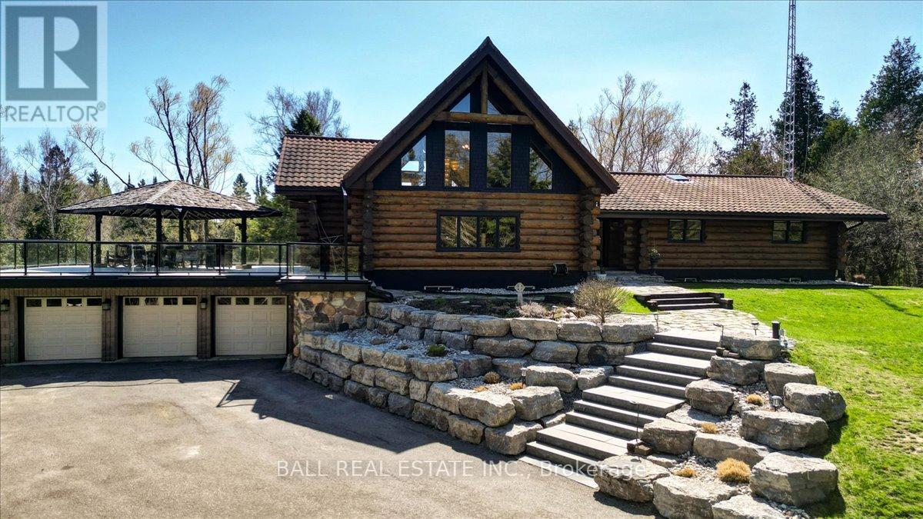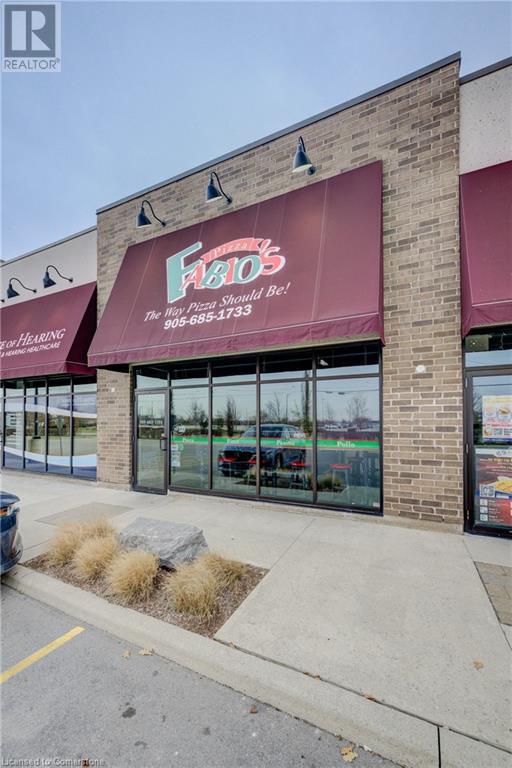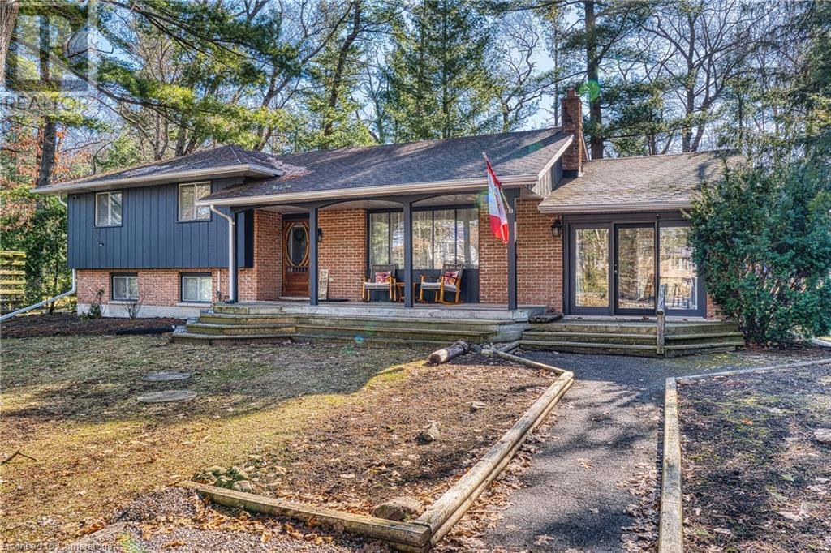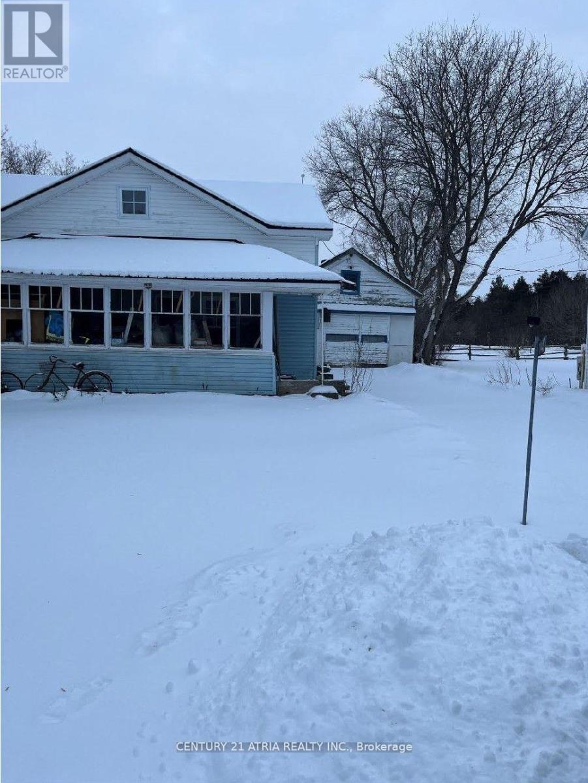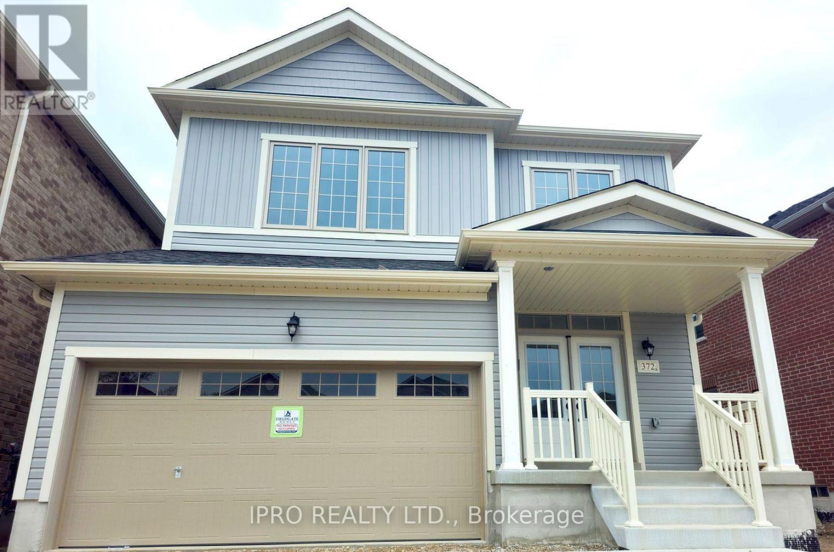442 Highland Road E
Kitchener, Ontario
Excellent 1.5 story 4+2 bedroom 3 washroom house located on great location. close to all amenities, school, park, st mary Hospital and Hwy 8.This house main floor features included good size living area, kitchen, dining room , great feature bedroom with 4pc washroom and second floor master bedroom, Bathroom and 2 more Good size bedrooms. This house boasts a 2-bedroom finished basement with separate entrance, providing an opportunity to earn income and assist with mortgage payment. This house has attached single garage with 5 car parking driveway and big backyard. Great opportunity for first time home buyer and investors! Book showing to grab it! (id:59911)
Century 21 Heritage House Ltd.
207 - 16 Beckwith Lane
Blue Mountains, Ontario
Experience four-season living in the amenities-rich, Mountain House community! Located in the Georgian Ridge building, this beautifully updated, west-facing (sunsets), 1,072 sq ft., 3 bedroom, 2.5 bathroom condo offers fantastic panoramic views right from your balcony. The open-concept floor plan boasts a bright and airy atmosphere, highlighted by high ceilings and an abundance of natural light streaming in through the oversized windows of this corner suite, creating a warm and inviting space. As you enter, you're welcomed by a spacious foyer with a walk-in closet providing plenty of storage. The kitchen provides direct mountain views and offers new (2024) quartz countertop overhang, backsplash, and kitchen faucet with soap dispenser. Cook and clean up with ease with your built-in oven, dishwasher, and large under-mount sink. The living room features a floor-to-ceiling stone accent wall, a wooden mantle, and gas fireplace. The primary suite offers the luxury of waking up with a view of the mountain and a private 3-piece ensuite. At the front of the unit, you'll find two additional bedrooms with 3-piece j&j ensuite, and a chic 2-piece powder room. Recent updates include all-new electrical light fixtures, freshly repainted walls and ceilings, barn board feature walls, California closets built-ins, pot lights throughout, and a brand-new LG WashTower laundry system. The new screened-in porch with remote control offers added comfort and privacy. Gas hook up for BBQ and in-suite laundry room with wine fridge and storage space. Take advantage of being the closest building to the Mountain House community's year-round heated outdoor pool, sauna, exercise room, and Apres Lodge with an outdoor fireplace and gathering room. Walk along trails to Blue Mountain Village or to Scandinave Spa. Short drive to downtown Collingwood, Georgian Bay and Thornbury. This condo blends style, functionality, and a prime location, making it a perfect condo for investment or personal use. (id:59911)
Forest Hill Real Estate Inc.
4943 Homestead Drive
Beamsville, Ontario
WHAT A GORGEOUS FULLY FINISHED HOME sitting on an oversized 65ft wide lot with in-law suite! Welcome to 4943 Homestead Drive in Beamsville situated in a quiet and quality subdivision with GREAT neighbours and quick access to the QEW. This 3+1 bedroom, 2 full bath and 2 full kitchen spacious raised bungalow has been tastefully upgraded and offers a gorgeous main floor with open concept kitchen/dining and living room, 3 good sized bedrooms with large windows and a full 4 piece bathroom. The lower level is completely finished with a large rec room, kitchen, dining room, bedroom and sitting/office space which all have oversized windows and doesn't feel like a basement, perfect for extended families or live in a comfortable home while the in-law suite helps cover a good portion of your mortgage. Attached garage with inside and backyard access, pool sized shaped lot with deck, gazebo and shed will make sure you have privacy and space for all you fun activities. This is such a great and clean home, come preview it today and fall in Real estate LOVE! (id:59911)
Royal LePage NRC Realty
86 Herkimer Street Unit# 13
Hamilton, Ontario
Welcome to the historic “Herkimer Apartments”, one of Hamilton’s most prestigious condo conversions, located in the heart of the Durand neighbourhood. Designed by renowned architect William Palmer Witton and built in 1915, this landmark was once the pinnacle of luxury living, featuring marble staircases, ornate moldings, steam heating, and Canada’s first elevator and central vac system. It remains Ontario’s last standing building with a terracotta portico. Today, Herkimer Apartments continues to captivate with 23 exquisite condo’s including this stunning 1,728 sq ft unit, which retains its original floorplan and offers two separate entrances. Inside, you'll find gleaming dark hardwood floors, soaring 10’ ceilings, 12” baseboards, crown molding, and elegant finishes throughout. The original servant’s door, steps into a discreet back entry with storage, a stunning 2-piece bath, laundry, and utility room. The bright, spacious kitchen features granite countertops, stainless steel appliances, butler pantry station, and original swinging door leading to the formal dining room, ideal for hosting dinner parties and family gatherings. An adjacent sunroom features built-in bookcases and is the perfect space for a den or home office. The formal front entrance invites you into a spacious hallway and elegant living room featuring a fireplace with stunning Carrara marble surround and built-in bookshelves and the perfect place to relax or entertain. The bedroom wing boasts a newly renovated 4-piece bath with marble floors and two spacious bedrooms, including the primary with walk-in closet. Residents have access to a rooftop terrace with panoramic city views to enjoy. Many updates incl furnace (2020) washer & dryer (2019) both bathrooms (2019). Just steps from St. Joseph’s Hospital, Locke Street S, parks, trails, GO Station and Hwy 403 access makes this is an extraordinary opportunity for the sophisticated buyer seeking a home with timeless elegance and historical significance. (id:59911)
Judy Marsales Real Estate Ltd.
N/a Prinyers Cove Crescent
Prince Edward County, Ontario
Looking for the perfect building lot close to water access in the County? This is a beautiful 1.8 acre lot with 2 entrances in place and a good well offers privacy for that dream home! Walking paths to stroll around plus some trees enhance the enjoyment. The North Marysburgh Boat launch is steps away to swim or boat. Adolphus Reach is a boaters dream and close to the protected cove that is perfect to kayak or canoe. This is a vibrant area and community with many seasonal amenties from local wineries, Cider, fruits and vegetables as well restaurants. (id:59911)
Chestnut Park Real Estate Limited
1047 Donroy Road
Highlands East, Ontario
An amazing piece of country property presenting 90+ acres giving you all the peace and privacy that one could ask for! Looking out from the home you have a nice pond to gaze upon and another natural pond at the back of the property that abuts crown land. The home features an eat in kitchen, living area, two bedrooms and a 4-piece bathroom on the main floor. The unfinished lower level has plenty of room to make two more bedrooms and rec room. Newer vinyl siding and new roof 2 years ago. If you are looking to be in the country and surrounded by nature, then this is for you!! (id:59911)
Ball Real Estate Inc.
3671 Edgerton Road
Scugog, Ontario
30+ Acre Log home with incredible upgrades throughout. Stunning views inside and out. Be mesmerized by the stunning cathedral ceilings & awe inspiring workmanship of this home. Open Concept, with large windows offers you the opportunity to enjoy the surrounding beauty of this gorgeous property from every room. High end kitchen cabinetry with large island, built in stove and walk out to the large deck. Walking trails surrounding the ponds giving you an opportunity to enjoy wildlife at its best, being in paradise is convenient with Port Perry just 10 min away & the 407 around the corner. Spend hours in the stunning Loft, it is an architectural beauty with a Juliette balcony, plenty of sunshine & a birds eye view of all the wildlife that calls this property home. The steel roof looks like no steel roof you have ever seen, just another breathtaking feature of this home, there are so many. Plenty of room to park or play in this 3 bay garage. Outdoor deck wraps around the home with stunning views & plenty of space for a very large family event or party with easy access to electrical if you desire to make an outdoor kitchen. Re-enforced parking pad for an RV or heavy equipment with its own power post. Outdoor Power Posts surround the property for easy power wherever you may need it. Recent Armor Stone landscaping with stunning gardens are just another amazing upgrade to this property. The walk out basement makes it convenient to enjoy the pure beauty of the ponds and property, or sit by the fireplace & enjoy an evening of just relaxing. Basement is a great opportunity for a recroom or playroom for little ones in the family, with plenty of storage and another 2 workshops, the basement seems endless. GEO Thermal Heating/Cooling furnace gives you the opportunity to keep the utility expenses down. (id:59911)
Ball Real Estate Inc.
300 Fourth Avenue Unit# 4
St. Catharines, Ontario
Location Location. Excellent opportunity to purchase a well-established Turnkey business with high weekly sales. This is a high traffic area. Fabio’s Pizza in St. Catharines has been running 30 Plus year with solid loyal clients. This is an efficiently run operation with average weekly sales of 13k to 14k. The monthly rent is $ 4,896.14 including TMI. Potential for even higher sales. Recipient of Ontario’s BEST Veal Sandwich 2024 Award. The store equipment has been updated in the last few years. The Equipment also includes a pizza dough rounder which saves time. Store owner will provide training along with all the necessary recipes to the new owner to ensure a smooth transition. There is opportunity to do more business due to the population growth anticipated in the area driven by the construction projects. Located right across from new St. Catharine's Hospital. Close to Highway 406 & QEW Highway access. (id:59911)
RE/MAX Real Estate Centre Inc. Brokerage-3
10007 Port Franks Estate Drive
Port Franks, Ontario
Welcome to a picturesque Lakeside Retreat on a 0.4 Acre lot at just moments away from the Port Franks Marina and a Private beach access leading to the expansive sandy shores of Lake Huron, where modern comfort meets serene lakeside living. Take advantage of a Full Turn-Key setup with Strong Income potential for AIRBN/VRBO with all furniture and décor included. Fully updated with extensive Loads of Upgrades and an instant curb appeal, this impressive 5 Bedroom home has a lot to offer. An inviting Open-Concept main floor consisting of a spacious Living area with Fireplace, a formal Dining and an additional huge Family room makes a seamless connection with the crafted Gourmet kitchen showcasing a large matching Island, Quartz tops & Stainless appliances. Second floor will also impress with the well-appointed 3 bedrooms. Professionally finished Look-Out basement with Separate Entrance perfect for In-Law living featuring 2 additional Bedrooms, a 3 Pc bath, Laundry and an abundance of additional storage. Plenty of upgrades completed recently and over the years: Kitchen, Appliances, Flooring, Bathrooms, Basement, Furnace & A/C, Roof, Downspouts & Gutters, Deck, Storage, Hot Tub & Pad, 200 AMP Electrical Panel, Gazebos, Pergola, Landscaping and more. Spend your outdoor time on a large 37x12 deck where you can entertain for hours of fun or step down to enjoy a true relaxing Oasis with plenty of space for a firepit or a Hot Tub in this beautiful Pool-size private backyard surrounded by mature trees! If you've ever dreamed of calling Port Franks home, this Resort-Style home will captivate you with its charm and modern finishes - seize the chance to own this slice of paradise today! (id:59911)
Peak Realty Ltd.
11445 County 7 Road
Elizabethtown-Kitley, Ontario
ATTENTION CONTRACTORS / FLIPPERS / INVESTORS! This is the chance you've been waiting for! This3-bedroom, 2-bathroom home offers endless potential for those looking to create value. The previous owner began renovations, but with work left unfinished, its now an incredible opportunity for you to customize, modernize, and maximize its potential. Situated in a desirable neighborhood, this home features a spacious main floor layout with a dining area, kitchen, and living room providing a great foundation for your vision. With some TLC, this property could be transformed into a stunning family home, a profitable flip, or a lucrative rental investment. Motivated sellers priced to sell! This is your chance to secure a great deal in todays market. Don't miss outbring your best offer today! (id:59911)
Century 21 Atria Realty Inc.
2 Buena Street
Norfolk, Ontario
Nestled at the end of a quiet dead-end street in the heart of Port Dovers picturesque lakeside community, this 1.5 storey waterfront retreat offers 2,530 sq ft of thoughtfully designed living space with breathtaking panoramic views of Lake Erie and the Port Dover Harbour Marina just a short 5-minute stroll from the beach, vibrant downtown shops, restaurants, and local attractions. Perfectly blending relaxation with convenience, this versatile property boasts in-law suite capability, an attached two-car garage, and ample outdoor parking. The main level invites you in with an open-concept kitchen, living room, and sitting area awash in warm southern exposure, where oversized windows frame stunning water vistas and patio doors open to an expansive deck ideal for morning coffee or evening sunsets. The kitchen showcases a large granite- topped centre island, abundant cabinetry, generous counter space, and hardwood floors, while the living room features a cozy gas fireplace and easy-care vinyl flooring. The spacious primary bedroom offers private deck access, extending the full width of the home and wrapping partially around the west side to maximize sun exposure, while a second bedroom and a large4-piece bath complete the main floor. Above the garage, a bright and airy 543 sq ft bonus space presents its own 5pc bathroom, large walk-in closet, triple patio doors to a private balcony with unobstructed lake views perfect for an in-law suite, home office, or guest retreat. The lower level provides a finished 285 sq ft room currently used as a fourth bedroom, along with a laundry area and abundant storage. Outside, enjoy serene landscaped perennial gardens, a tranquil fish pond, and a durable metal roof, all enhanced by a 100-amp hydro panel and surrounded by the calming presence of nature and water offering a rare opportunity to own a peaceful waterfront gem in the coveted community of Port Dover. (id:59911)
Royal LePage Signature Realty
Whole House - 372 Leanne Lane
Shelburne, Ontario
Experience luxurious living in this captivating 4-bedroom, 2.5-bathroom detached home in Shelburne! Emerald Crossing by Fieldgate Homes is one of Shelburne's newest developments. It offers the perfect blend of comfort and convenience with the peacefulness of the countryside, while still offering enough urban amenities within walking distance. The madison floor plan boasts a modern open-concept layout , high-end finishes, and a spa-like ensuite. Enjoy the cozy Family room equipped with fireplace. Laundry is conveniently located on the second floor. Access to home from garage for practical convenience. Easy access to food and shopping, this location is perfect for families and young professionals. Don't miss the opportunity to call this stunning property home! Tenant will transfer utilities and obtain Tenant's content and liability insurance prior to taking possession. The basement will be included for the next year only and will subsequently be finished and rented separately. (id:59911)
Ipro Realty Ltd.
